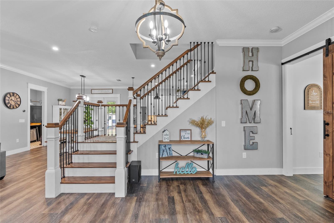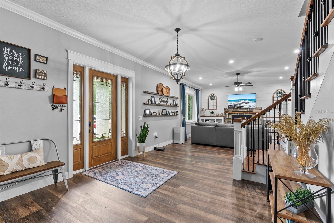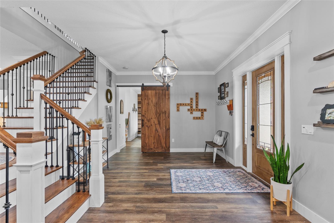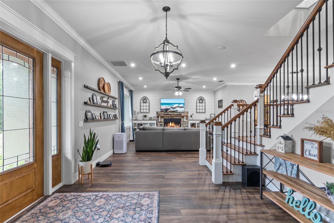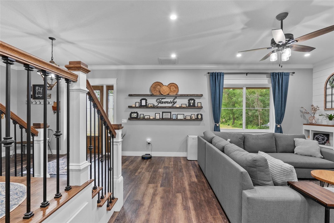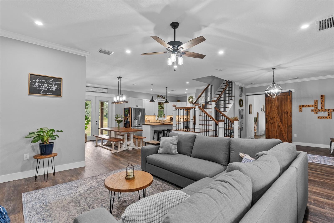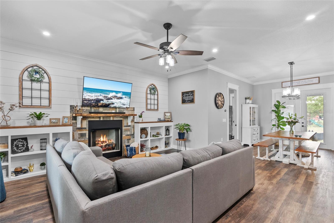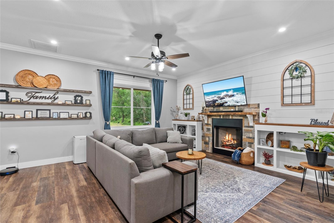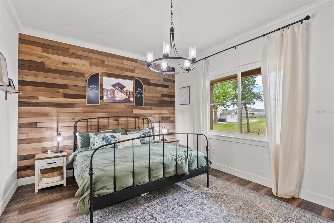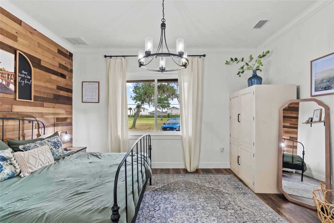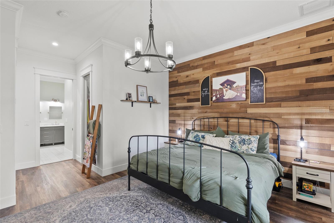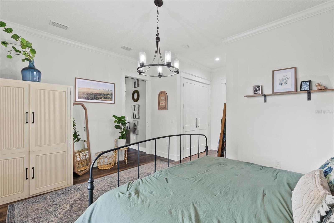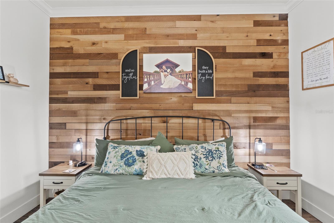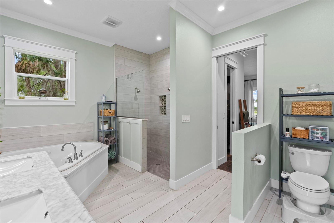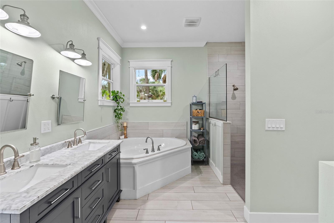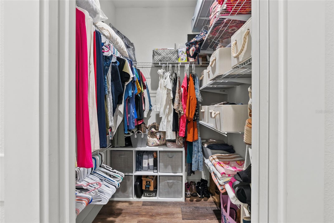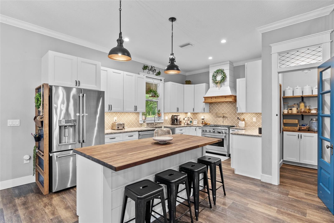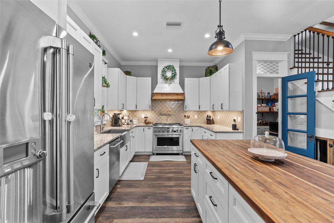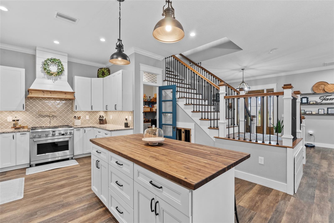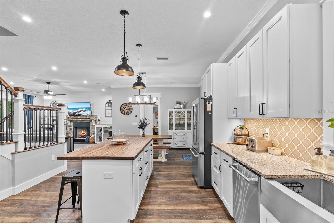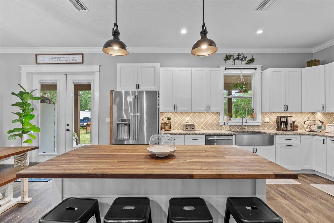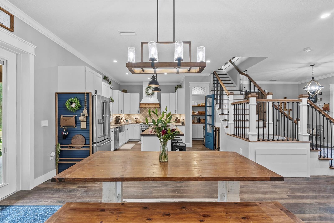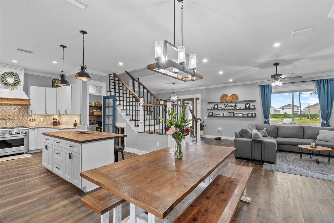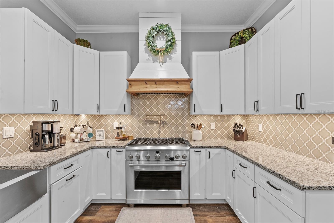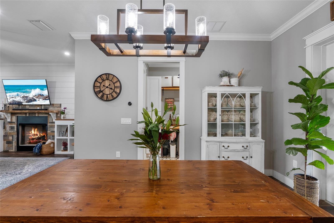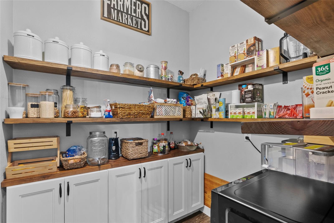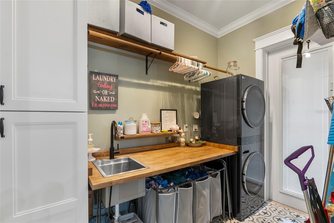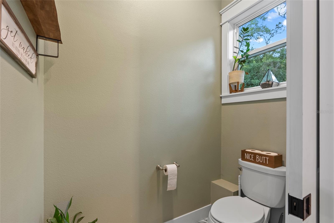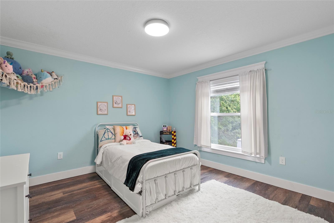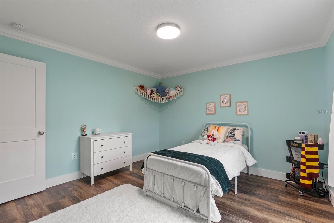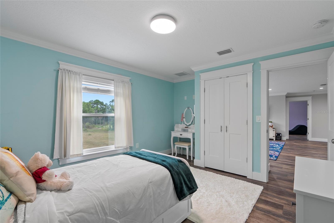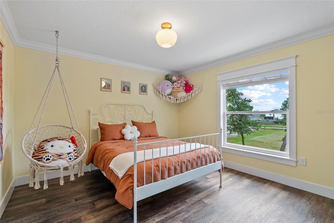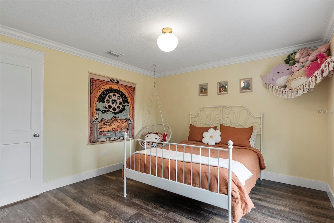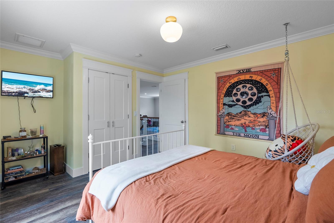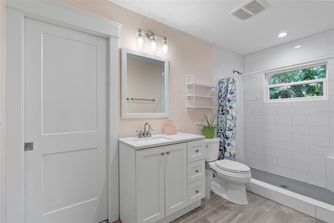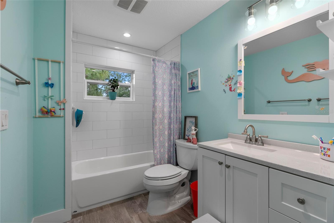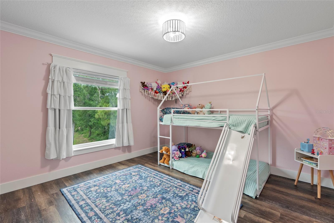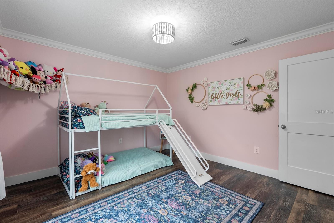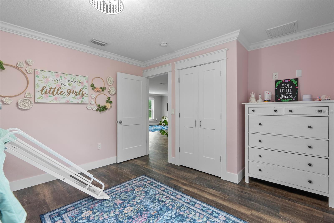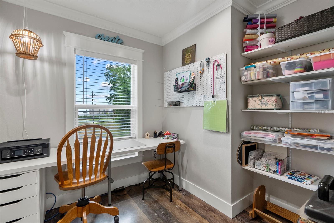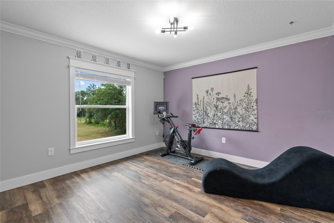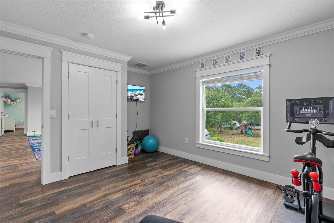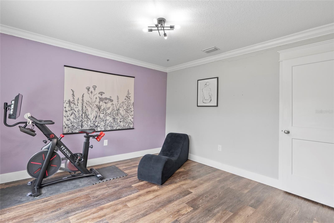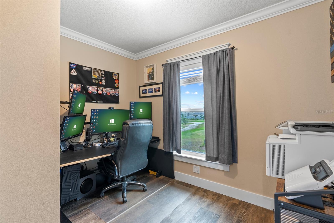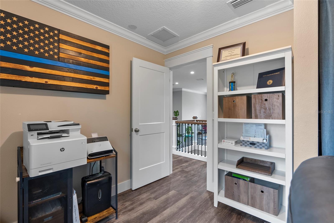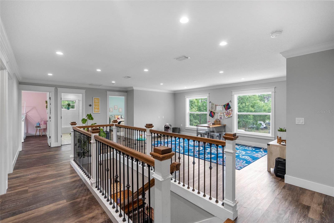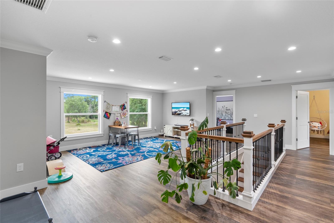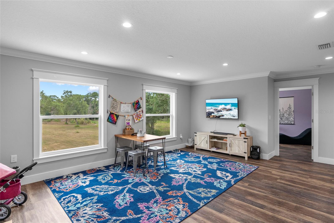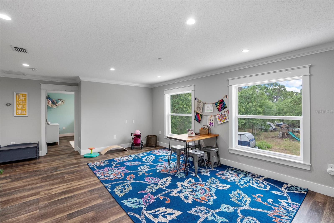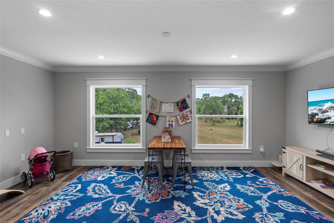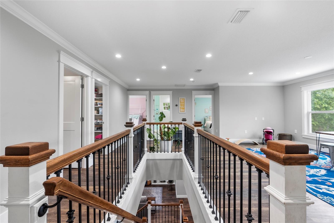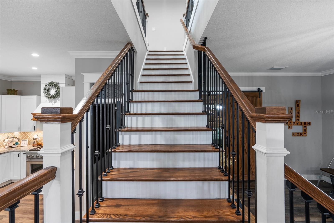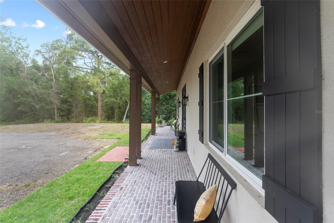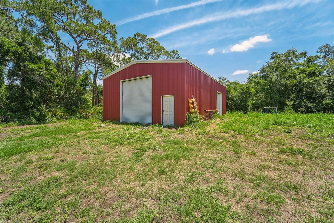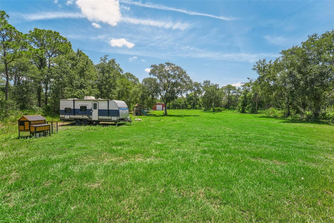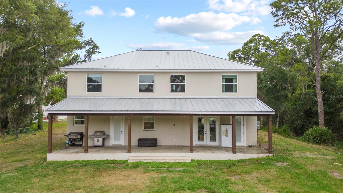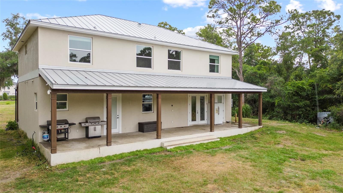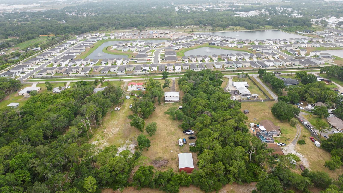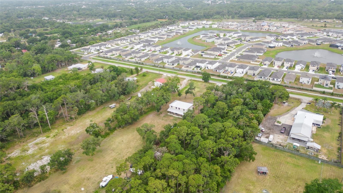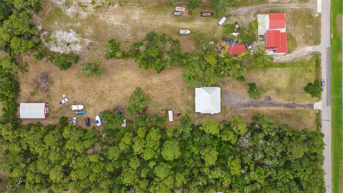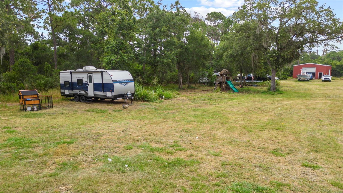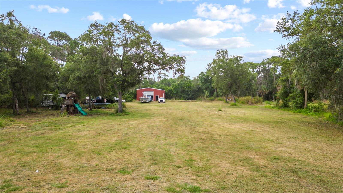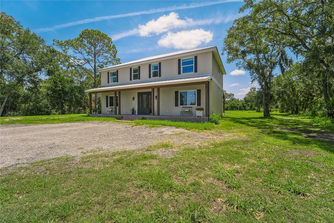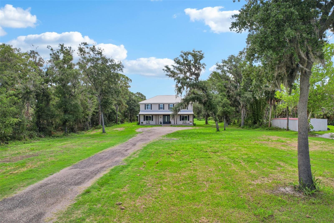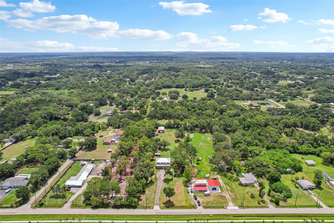3011 39th Street E, BRADENTON, FL 34208
Property Photos
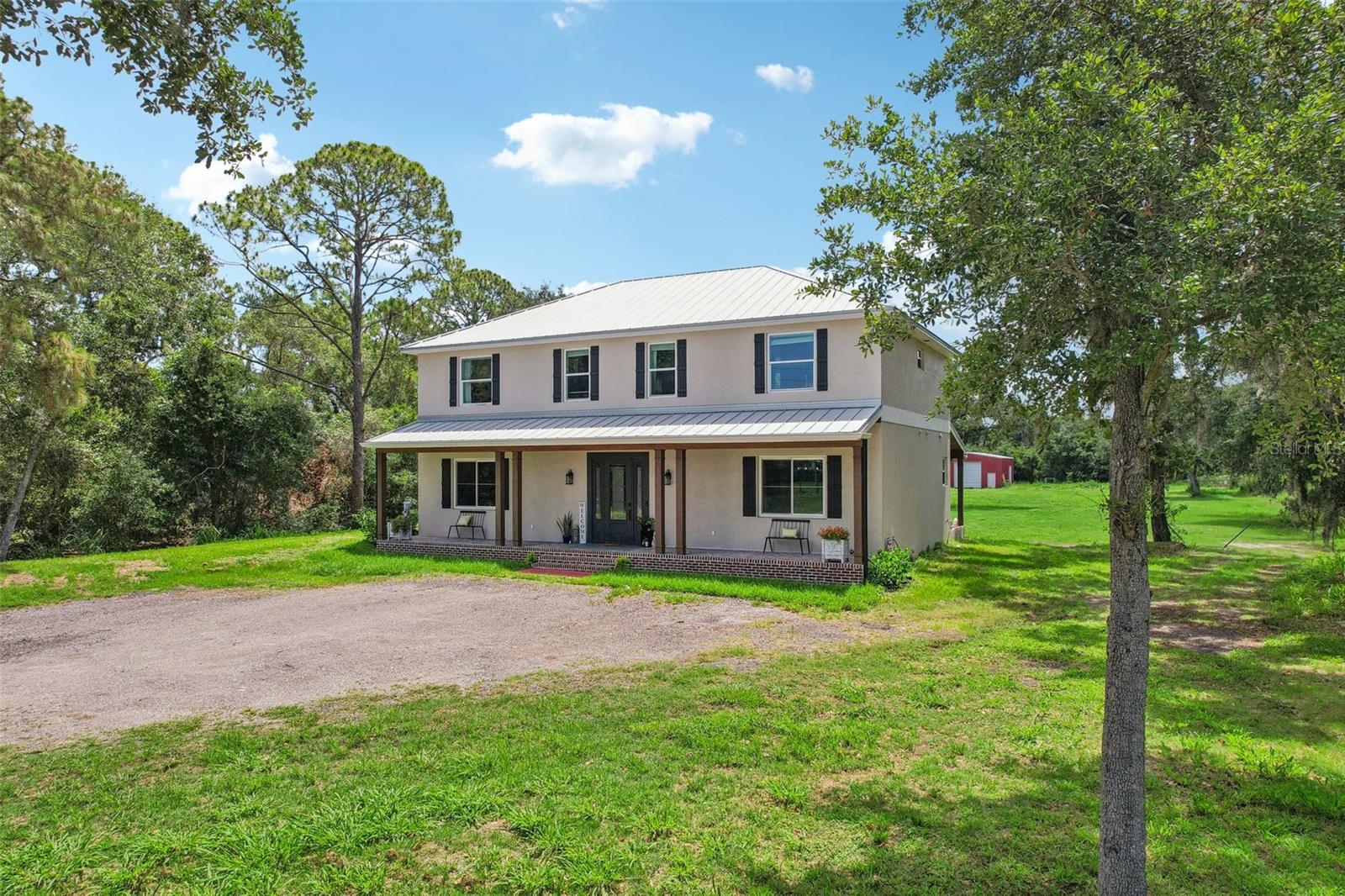
Would you like to sell your home before you purchase this one?
Priced at Only: $939,000
For more Information Call:
Address: 3011 39th Street E, BRADENTON, FL 34208
Property Location and Similar Properties
- MLS#: L4950145 ( Residential )
- Street Address: 3011 39th Street E
- Viewed: 100
- Price: $939,000
- Price sqft: $235
- Waterfront: No
- Year Built: 2018
- Bldg sqft: 4000
- Bedrooms: 5
- Total Baths: 4
- Full Baths: 4
- Garage / Parking Spaces: 4
- Days On Market: 74
- Additional Information
- Geolocation: 27.4725 / -82.5127
- County: MANATEE
- City: BRADENTON
- Zipcode: 34208
- Subdivision: Elwood Park
- Elementary School: Samoset Elementary
- Middle School: Braden River Middle
- High School: Braden River High
- Provided by: KELLER WILLIAMS REALTY SMART
- Contact: Daniel Fleischman
- 863-577-1234

- DMCA Notice
-
DescriptionAccepting all offers: "seller is open to assisting with buyer closing costs or concessionsterms negotiable with an acceptable offer. " must schedule showing with listing agent for all details * investor option: 90% airbnb / short term rental occupancy at $250 / dialy * inquire for details * ultimate florida freedom! Own land, raise animals & live wild no hoa! Escape the city and experience true freedom in this custom built, storm ready home in bradenton, florida! With no hoa, you can bring your horses, chickens, rvs, boats, and even set up your own shooting range! Built by a certified public adjuster, this home is designed to withstand hurricanes like a fortress. * massive 30x80 garage/barn perfect for your toys, rv, or workshop * homesteaders dream raise animals, start a farm, and live off the land * minutes from tampa & sarasota the best of country living with city convenience *baseball fans! Close to the pittsburgh pirates spring training facilities welcome to 3011 39th st e, a stunning residence nestled in the heart of bradenton, florida. This exquisite property offers a harmonious blend of modern luxury and timeless elegance, providing an unparalleled living experience. Key features: spacious living areas: the open concept design boasts expansive living spaces, perfect for both entertaining and everyday living. Gourmet kitchen: equipped with top of the line appliances, custom cabinetry, and a large center island, this kitchen is a chefs dream. Luxurious master suite: the master bedroom features a spa like ensuite bathroom and a spacious walk in closet. Outdoor oasis: enjoy floridas beautiful weather in the private backyard, complete with a covered patio and lush landscaping. Prime location: situated in a sought after neighborhood, this home offers easy access to local amenities, schools, and recreational facilities. Owners open to up to $50,000. 00 in concessions / credits towards pool or other upgrades ** must schedule showing & speak to buyers agent for all details * 3,200 sqft residence provides an abundance of living space inside and out. The main floor boasts high ceilings and an open concept layout, highlighting superior craftsmanship. The inviting living room features a gas fireplace with a live edge mantle and custom built ins, perfect for gatherings. The chefs kitchen is equipped with ge cafe appliances, an oversized gas range, a custom vent hood, a spacious butcher block island, and a walk in butlers pantry. Primary bedroom features double vanity, a walk in shower with dual shower heads, and a two seat jacuzzi tub. You will find a spacious loft upstairs splitting 4 more bedrooms which all include a nook area for study. You will find a jack and jill orientation with two of the bedrooms and a common full bathroom for the other two rooms. Additionally, there are two offices on this level, perfect for remote work or hobbies. A substantial 30x80 metal outbuilding at the back of the property offers ample storage for rv port, boat storage, workshop and much more. Extremely efficient electric over $100 any time of year.. Hurricane rated no hoa.. Target practice in back yard.. Animals welcome rare opportunity to purchase a newer energy efficient farm style home gracefully set on 2. 02 acres in bradenton florida. Custom built by a certified public adjuster. Home is built to withstand the strongest of storms *
Payment Calculator
- Principal & Interest -
- Property Tax $
- Home Insurance $
- HOA Fees $
- Monthly -
For a Fast & FREE Mortgage Pre-Approval Apply Now
Apply Now
 Apply Now
Apply NowFeatures
Building and Construction
- Covered Spaces: 0.00
- Exterior Features: Storage
- Flooring: Tile, Vinyl
- Living Area: 3200.00
- Other Structures: Storage, Workshop
- Roof: Metal
Land Information
- Lot Features: Cleared, City Limits, Near Golf Course, Oversized Lot
School Information
- High School: Braden River High
- Middle School: Braden River Middle
- School Elementary: Samoset Elementary
Garage and Parking
- Garage Spaces: 4.00
- Open Parking Spaces: 0.00
- Parking Features: Boat, Oversized, RV Garage, RV Parking
Eco-Communities
- Water Source: Public
Utilities
- Carport Spaces: 0.00
- Cooling: Central Air, Humidity Control
- Heating: Central, Electric, Gas
- Sewer: Septic Tank
- Utilities: Other
Finance and Tax Information
- Home Owners Association Fee: 0.00
- Insurance Expense: 0.00
- Net Operating Income: 0.00
- Other Expense: 0.00
- Tax Year: 2023
Other Features
- Appliances: Dishwasher, Disposal, Dryer, Electric Water Heater, Range, Refrigerator, Washer
- Country: US
- Furnished: Turnkey
- Interior Features: Crown Molding, Eat-in Kitchen, Open Floorplan, Tray Ceiling(s)
- Legal Description: LOT 82 LESS N 137 FT & LESS THE S 411 FT ELWOOD PARK PI#15270.0000/2
- Levels: Two
- Area Major: 34208 - Bradenton/Braden River
- Occupant Type: Owner
- Parcel Number: 15270000022
- Style: Contemporary, Ranch
- Views: 100
- Zoning Code: A1
Nearby Subdivisions
Amberly Ph I
Amberly Ph I Rep
Amberly Ph Ii
Azalea Terrace Rep
Beau Vue Estates
Bella Sole At Riverdale
Braden Castle Park
Braden Manor
Braden Manor Blk C Rep
Braden Oaks Subdivision
Braden River Lakes
Braden River Lakes Ph Iv
Braden River Lakes Ph Va
Braden River Lakes Sub
Braden River Ranchettes
Brawin Palms
Brobergs
Brobergs Continued
Cortez Landings
Cottages At San Casciano
Cottages At San Lorenzo
Davis River Front Prop Resubdi
Elwood Park
Evergreen
Evergreen Estates
Evergreen Ph I
Evergreen Ph Ii
Fernwood
G C Wyatts Add To Sunshine Rid
Glazier Gallup List
Harbor Haven
Harbour Walk At The Inlets
Harbour Walk At The Inlets Riv
Harbour Walk Riverdale Revised
Hidden Lagoon Ph Ii
Hidden Meadows
Highland Ridge
Kenson Park
Kingston Estates
Magnolia Manor
Magnolia Woods
Morgans 38
Orange Ridgecrest
Pinealtos Park
Pinecrest
Pinedale Resubdivided Plat
River Haven
River Isles
River Sound
River Sound Rev Por
Riverdale
Riverdale Rev
Riverdale Rev The Inlets
Rohrs Ranchettes
Stone Creek
Stone Creek Second Add
Sugar Ridge
The Inlets Riverdale Rev
The Lagoon I At Tidewater Pres
The Reserve At Harbour Walk
Tidewater Preserve
Tidewater Preserve 2
Tidewater Preserve 3
Tidewater Preserve 4
Tidewater Preserve 5
Tidewater Preserve Ph I
Tradewinds
Tropical Shores
Villages Of Glen Creek Mc1
Villages Of Glen Creek Ph 1a
Villages Of Glen Creek Ph 1b
Whitaker Estate
Willow Glen Sec 1

- Nicole Haltaufderhyde, REALTOR ®
- Tropic Shores Realty
- Mobile: 352.425.0845
- 352.425.0845
- nicoleverna@gmail.com



