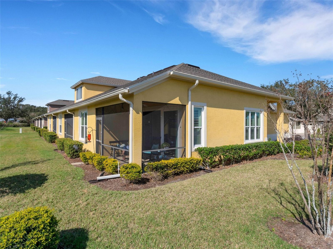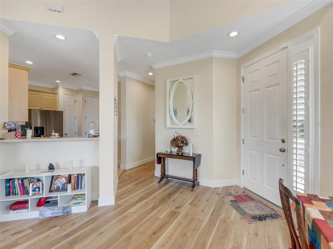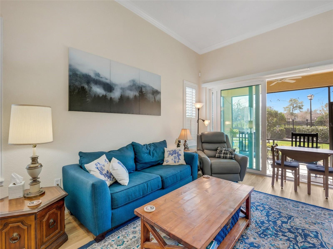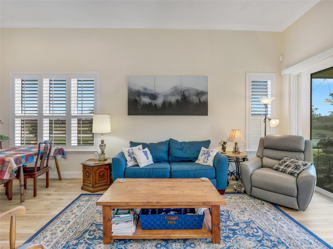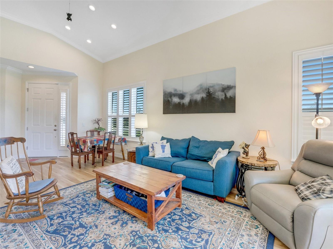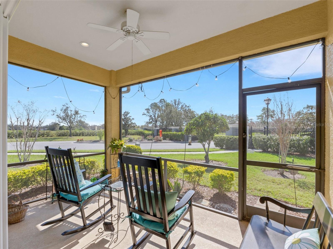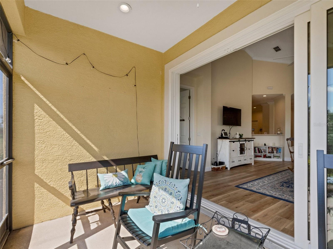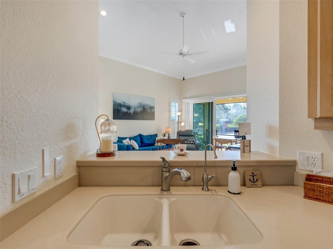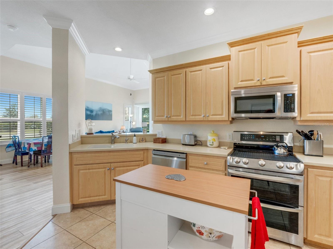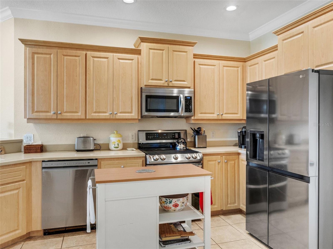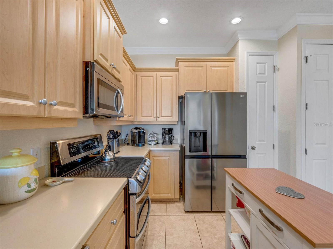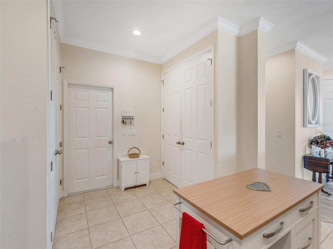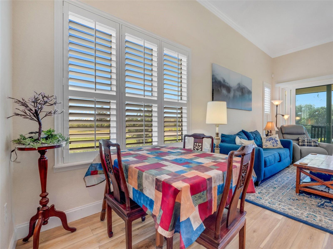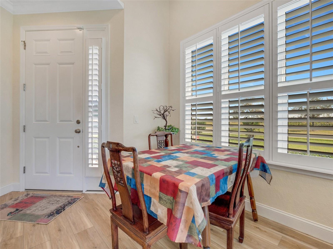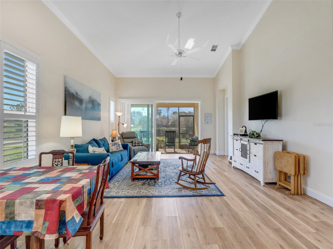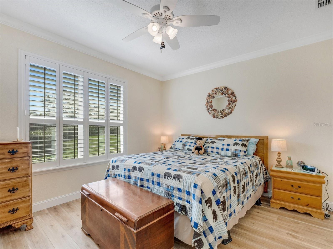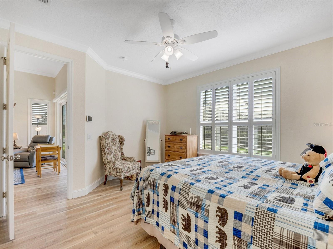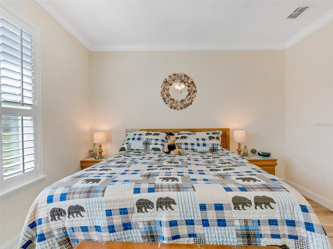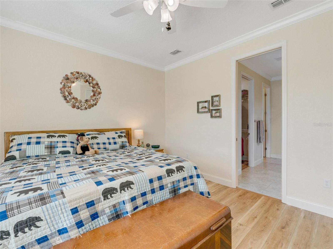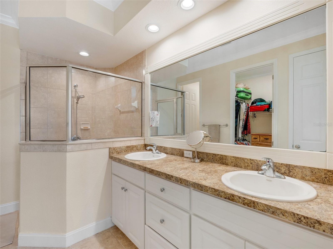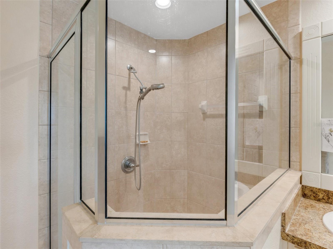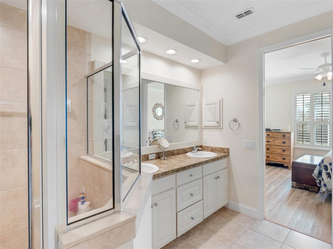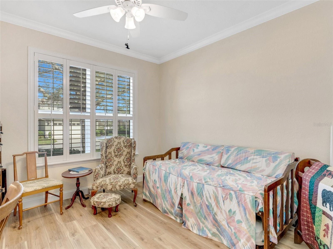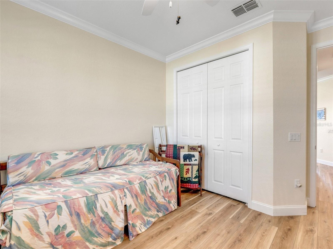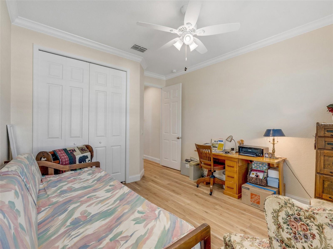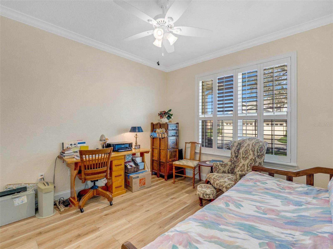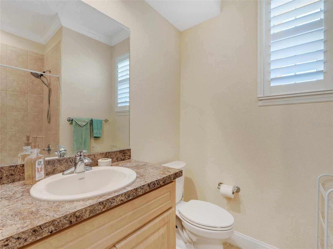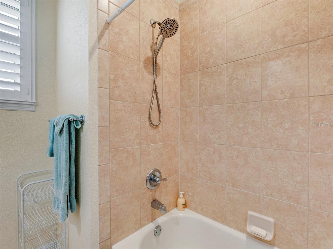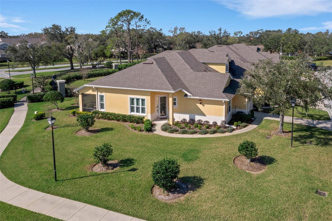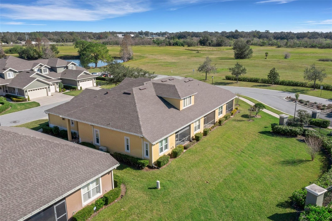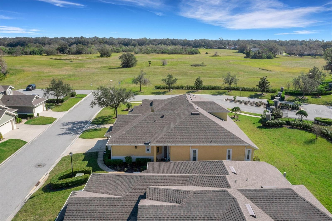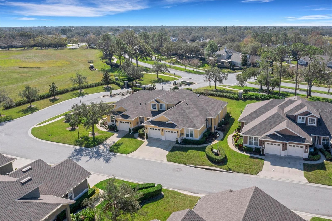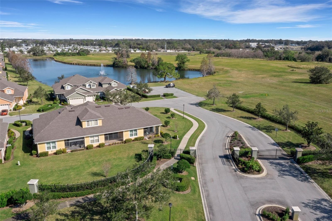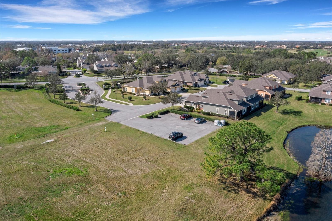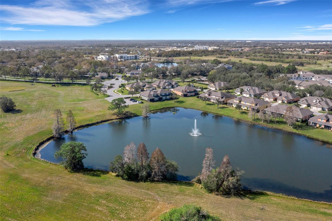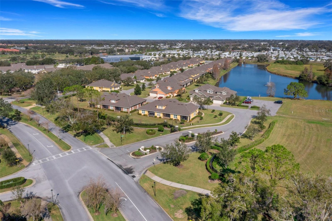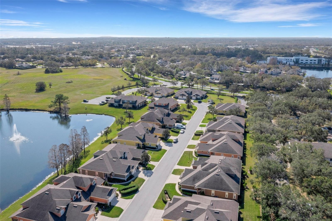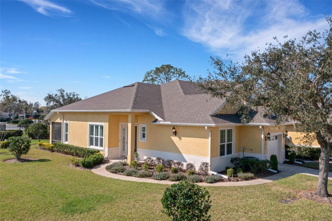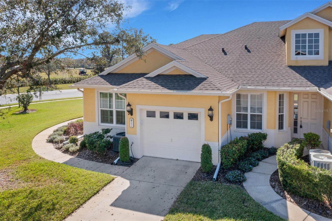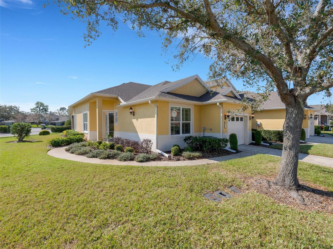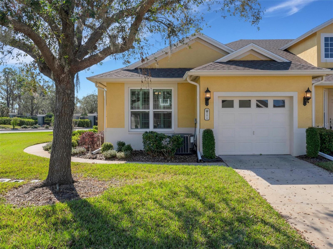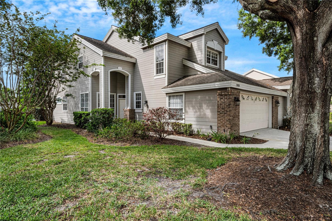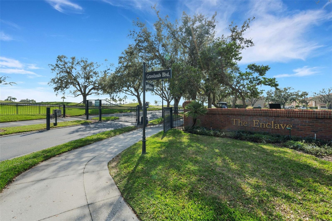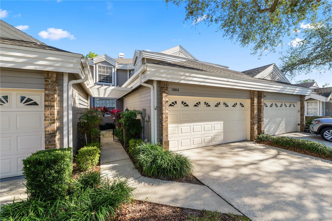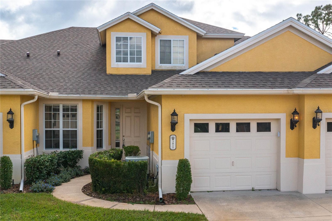3019 Mission Lakes Drive, LAKELAND, FL 33803
Property Photos
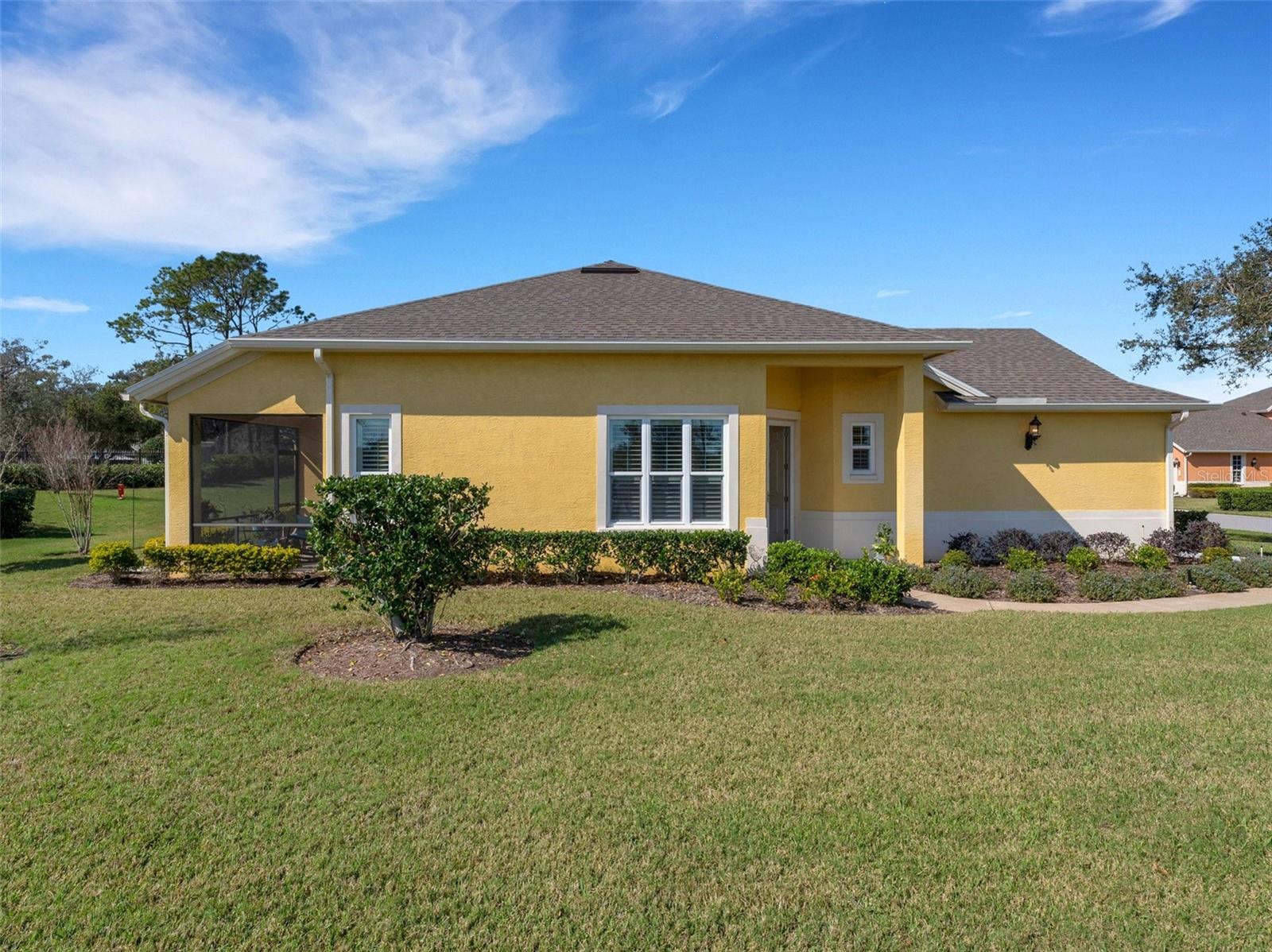
Would you like to sell your home before you purchase this one?
Priced at Only: $299,900
For more Information Call:
Address: 3019 Mission Lakes Drive, LAKELAND, FL 33803
Property Location and Similar Properties
- MLS#: L4950583 ( Residential )
- Street Address: 3019 Mission Lakes Drive
- Viewed: 84
- Price: $299,900
- Price sqft: $174
- Waterfront: No
- Year Built: 2006
- Bldg sqft: 1727
- Bedrooms: 2
- Total Baths: 2
- Full Baths: 2
- Garage / Parking Spaces: 1
- Days On Market: 54
- Additional Information
- Geolocation: 28.0076 / -81.9719
- County: POLK
- City: LAKELAND
- Zipcode: 33803
- Subdivision: Mission Lakes At Oakbridge Con
- Building: Mission Lakes At Oakbridge Condo
- Elementary School: Dixieland Elem
- Middle School: Southwest Middle School
- High School: Kathleen High
- Provided by: EXP REALTY LLC
- Contact: Russ Rhoads
- 888-883-8509

- DMCA Notice
-
DescriptionBACK ON THE MARKET! Gated in beautiful MISSION LAKES AT OAKBRIDGE! This 2 bedroom, 2 bath home is light, bright and open. IMMACULATE and move in ready and close to everything. Open concept with high ceilings, plantation shutters, neutral dcor and LUXURY vinyl flooring are just some of the many features. The kitchen overlooks the Great room and this wonderful space will be a focal point of your home. There are wood cabinets, solid surface counters, stainless appliances and ceramic tile flooring. The primary bedroom has a spacious en suite bath with a walk in shower, dual sinks and large walk in closet. The A/C was replaced in 2022, the interior was painted in 2022, the interior doors were replaced 2022, ROOF was replaced in March 2023. Some additional improvements include: Newer composite front door and casing, plus a storm door was installed. Newer luxury vinyl flooring, all of the appliances were replaced in January 2023, the shades are remote controlled, double paned Weather Tite windows to keep those electric bills lower. Newer ceiling fans, approximately $60,000 of improvements were done in the last three years All the work has been done for you! There is crown moulding everywhere including the closets and bathrooms. Newer 5" baseboards, all canned lights throughout were replaced and are brand new. Large pantry, a washer/dryer closet and a reverse osmosis system for your water are just a few of the additional features. Enjoy the outdoors on the screened lanai which overlooks the backyard and has lush, mature landscaping. This is an end unit with a spacious yard and lots of privacy. Loads of community amenities, some of which include: basic cable, internet and ousside pest control. Easy access to shopping, dining, recreational areas and the Polk Parkway East or West to I4 to Tampa, Orlando, the beaches and theme parks! Welcome home!
Payment Calculator
- Principal & Interest -
- Property Tax $
- Home Insurance $
- HOA Fees $
- Monthly -
For a Fast & FREE Mortgage Pre-Approval Apply Now
Apply Now
 Apply Now
Apply NowFeatures
Building and Construction
- Covered Spaces: 0.00
- Exterior Features: Irrigation System, Lighting, Rain Gutters, Sliding Doors
- Flooring: Vinyl
- Living Area: 1281.00
- Roof: Shingle
Land Information
- Lot Features: Corner Lot, City Limits, Level, Paved
School Information
- High School: Kathleen High
- Middle School: Southwest Middle School
- School Elementary: Dixieland Elem
Garage and Parking
- Garage Spaces: 1.00
- Open Parking Spaces: 0.00
- Parking Features: Driveway, Garage Door Opener
Eco-Communities
- Water Source: Public
Utilities
- Carport Spaces: 0.00
- Cooling: Central Air
- Heating: Central, Electric
- Pets Allowed: Yes
- Sewer: Public Sewer
- Utilities: BB/HS Internet Available, Cable Available, Electricity Connected, Fire Hydrant, Public, Sewer Connected, Street Lights, Water Available
Finance and Tax Information
- Home Owners Association Fee Includes: Cable TV, Escrow Reserves Fund, Insurance, Internet, Maintenance Structure, Maintenance Grounds, Maintenance, Management, Pest Control, Private Road, Sewer
- Home Owners Association Fee: 555.00
- Insurance Expense: 0.00
- Net Operating Income: 0.00
- Other Expense: 0.00
- Tax Year: 2024
Other Features
- Appliances: Dishwasher, Disposal, Electric Water Heater, Kitchen Reverse Osmosis System, Microwave, Range, Refrigerator
- Association Name: Mission Lakes Oakbridge
- Association Phone: (863) 600-6668
- Country: US
- Interior Features: Ceiling Fans(s), Crown Molding, High Ceilings, Living Room/Dining Room Combo, Solid Surface Counters, Solid Wood Cabinets, Split Bedroom, Walk-In Closet(s)
- Legal Description: MISSION LAKES AT OAKBRIDGE A CONDOMINIUM COND BK 18 PGS 4-16 & PGS 25-37 & OR 7010 PGS 1861-1950 & OR 7277 PGS 722-727 UNIT 1 & AN UNDIVIDED INTEREST IN THE COMMON ELEMENTS AS PER CONDO DECLARATION
- Levels: One
- Area Major: 33803 - Lakeland
- Occupant Type: Owner
- Parcel Number: 23-28-36-139039-000010
- Possession: Close of Escrow
- Style: Contemporary
- Views: 84
- Zoning Code: RESI
Similar Properties
Nearby Subdivisions
Enclave At Grasslands A Condo
Imperial Southgate Villas Cond
Imperial Southgate Villas Sec
Kimberlea Condo 02
Kimberlea Condo 04
Lake Bentley Shores Condo
Lake Bentley Shores Condo Ph 0
Mission Lakes At Oakbridge
Mission Lakes At Oakbridge Con
Muirfield Village At Grassland
Palmorey Heights Resub
Somerset Twnhs Condo Woodlake
Stonewater
Stonewater A Condo Amd

- Nicole Haltaufderhyde, REALTOR ®
- Tropic Shores Realty
- Mobile: 352.425.0845
- 352.425.0845
- nicoleverna@gmail.com



