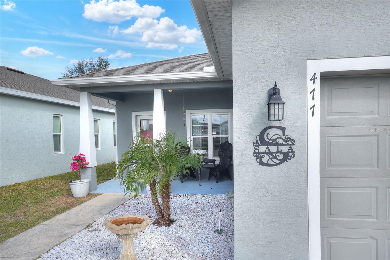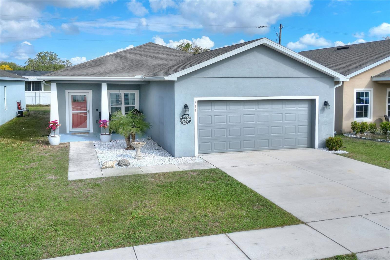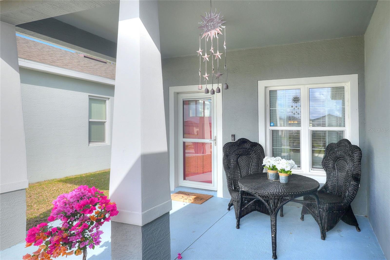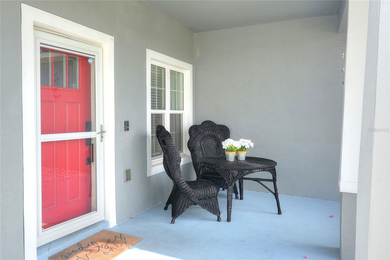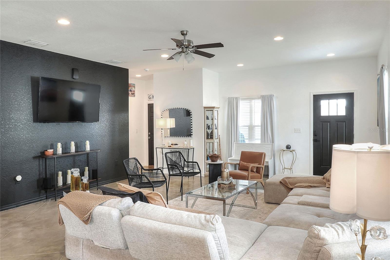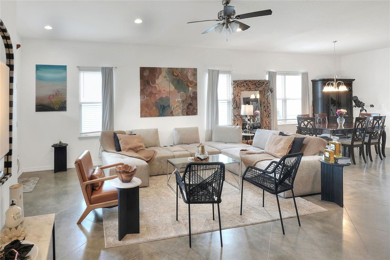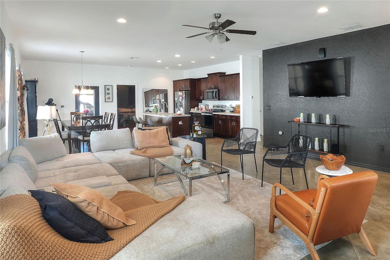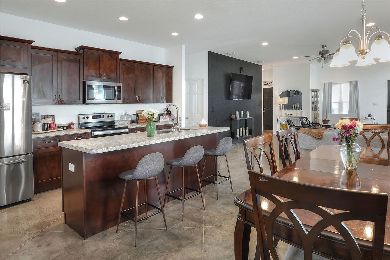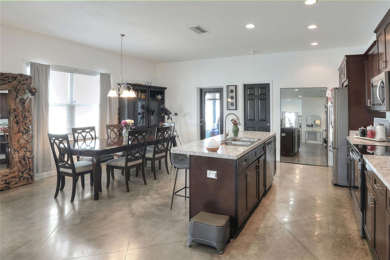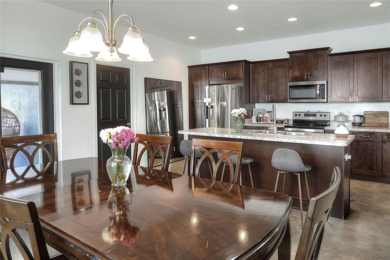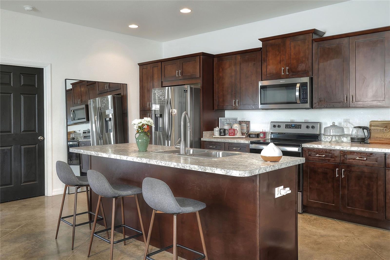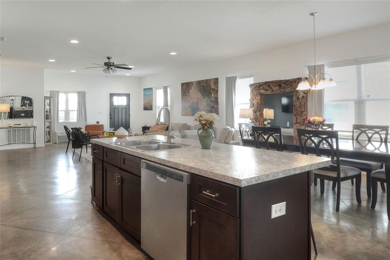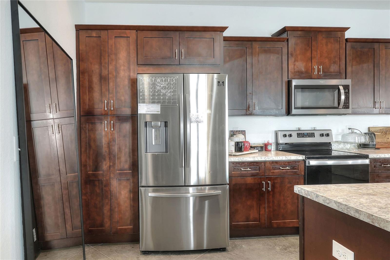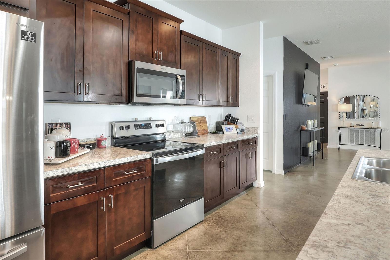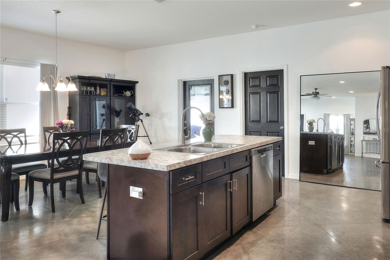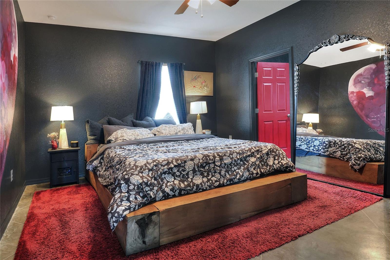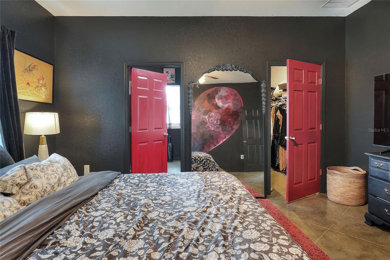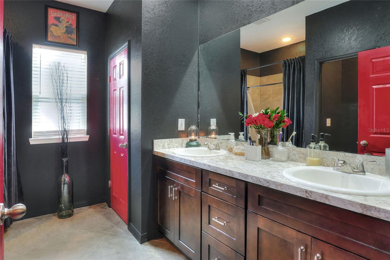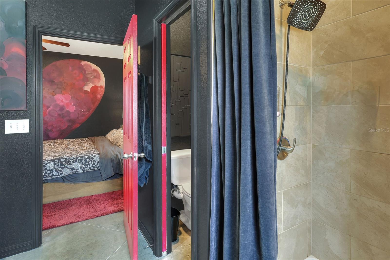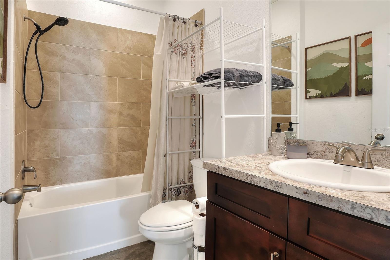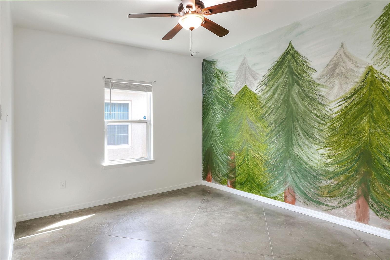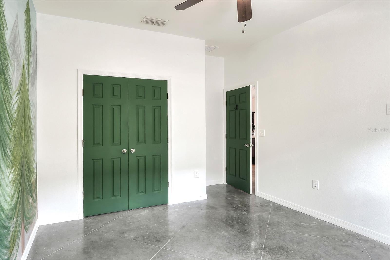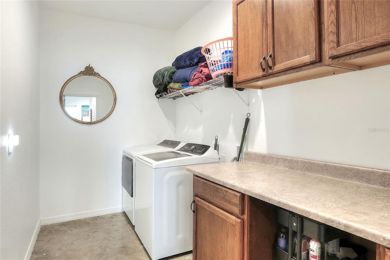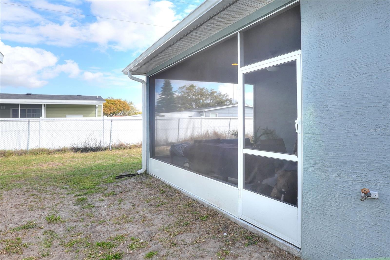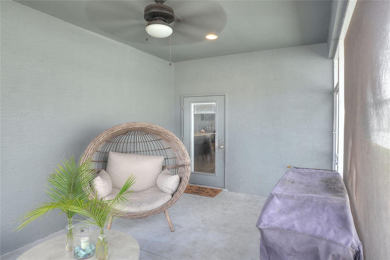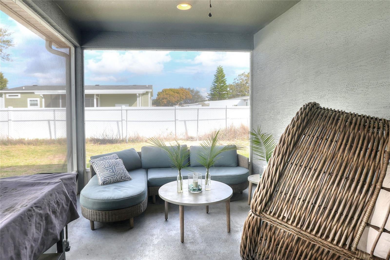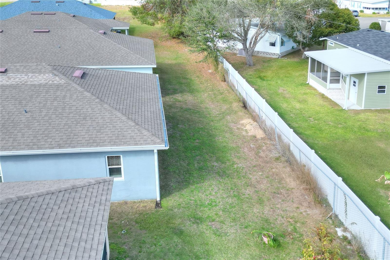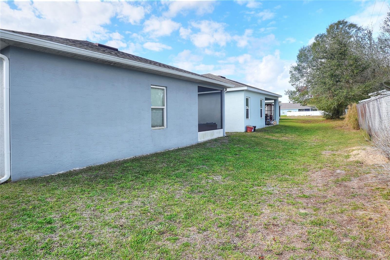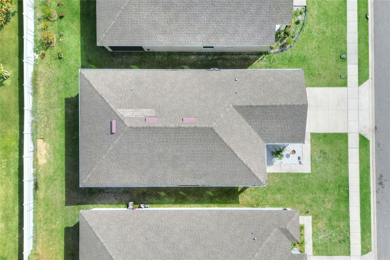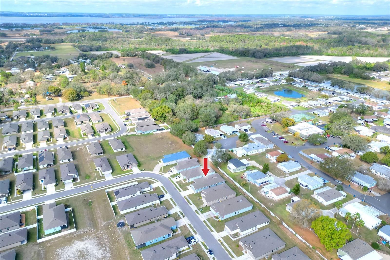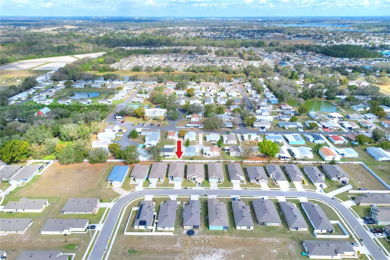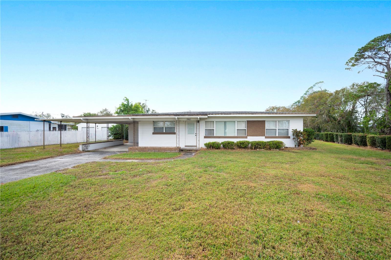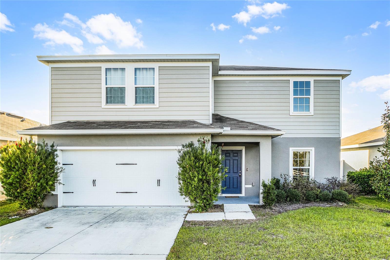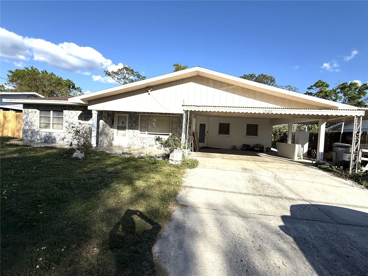477 Kensington View Drive, WINTER HAVEN, FL 33880
Property Photos
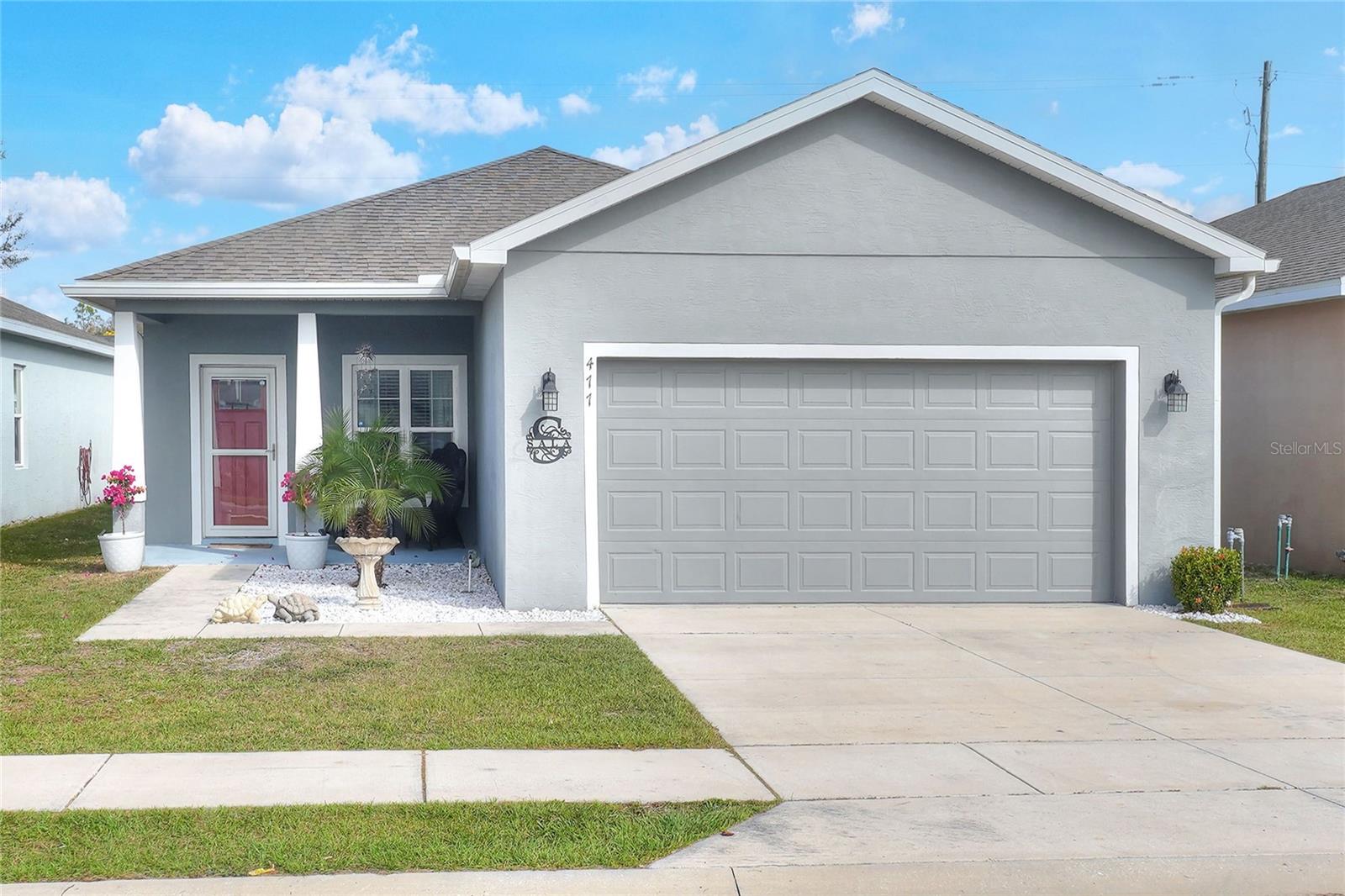
Would you like to sell your home before you purchase this one?
Priced at Only: $295,000
For more Information Call:
Address: 477 Kensington View Drive, WINTER HAVEN, FL 33880
Property Location and Similar Properties
- MLS#: L4950760 ( Residential )
- Street Address: 477 Kensington View Drive
- Viewed: 52
- Price: $295,000
- Price sqft: $120
- Waterfront: No
- Year Built: 2019
- Bldg sqft: 2464
- Bedrooms: 3
- Total Baths: 2
- Full Baths: 2
- Garage / Parking Spaces: 2
- Days On Market: 45
- Additional Information
- Geolocation: 27.971 / -81.7897
- County: POLK
- City: WINTER HAVEN
- Zipcode: 33880
- Subdivision: Kensington View
- Elementary School: Eagle Lake Elem
- Middle School: Westwood Middle
- High School: Lake Region High
- Provided by: LA ROSA REALTY PRESTIGE
- Contact: Yevette Eden
- 863-940-4850

- DMCA Notice
-
DescriptionDiscover your ideal Florida lifestyle in this inviting Winter Haven residence, where modern comfort meets practical design. This newly listed property offers 1,750 square feet of thoughtfully designed living space, featuring three bedrooms and two bathrooms in a practical split floor plan arrangement. The heart of this home showcases a modern open concept design, perfect for both entertaining and everyday living. The kitchen stands out with its extra tall cabinets, expansive island, and sleek stainless steel appliances. Natural gas availability adds both convenience and efficiency to your cooking experience. The primary bedroom provides a private retreat, while two additional bedrooms offer comfortable spaces for family members or guests. Durable concrete floors throughout ensure easy maintenance and lasting quality. The addition of gutters demonstrates attention to structural integrity and weather protection. Step outside to enjoy the screened back porch, an ideal setting for morning coffee or evening relaxation. The property's strategic location places you within easy reach of essential amenities, including well regarded schools, shopping centers, and recreational facilities. Outdoor enthusiasts will appreciate the proximity to local boat launches and parks. Positioned perfectly between Tampa and Orlando, this home offers the best of both worlds peaceful suburban living with easy access to major urban centers. The neighborhood provides a blend of convenience and tranquility, with grocery stores, schools, and public transportation all within reasonable distance. This thoughtfully designed home combines practical features with modern comfort, creating an ideal space for your next chapter in Central Florida.
Payment Calculator
- Principal & Interest -
- Property Tax $
- Home Insurance $
- HOA Fees $
- Monthly -
For a Fast & FREE Mortgage Pre-Approval Apply Now
Apply Now
 Apply Now
Apply NowFeatures
Building and Construction
- Builder Name: Progress Homes
- Covered Spaces: 0.00
- Exterior Features: Rain Gutters, Sidewalk
- Flooring: Concrete
- Living Area: 1750.00
- Roof: Shingle
Property Information
- Property Condition: Completed
Land Information
- Lot Features: In County, Level, Sidewalk, Paved
School Information
- High School: Lake Region High
- Middle School: Westwood Middle
- School Elementary: Eagle Lake Elem
Garage and Parking
- Garage Spaces: 2.00
- Open Parking Spaces: 0.00
- Parking Features: Driveway
Eco-Communities
- Water Source: Public
Utilities
- Carport Spaces: 0.00
- Cooling: Central Air
- Heating: Central, Electric
- Pets Allowed: Yes
- Sewer: Public Sewer
- Utilities: BB/HS Internet Available, Cable Available, Electricity Connected, Natural Gas Available, Sewer Connected, Underground Utilities, Water Connected
Finance and Tax Information
- Home Owners Association Fee: 159.00
- Insurance Expense: 0.00
- Net Operating Income: 0.00
- Other Expense: 0.00
- Tax Year: 2024
Other Features
- Accessibility Features: Accessible Approach with Ramp, Accessible Central Living Area, Central Living Area
- Appliances: Disposal, Electric Water Heater, Microwave, Range, Refrigerator, Tankless Water Heater
- Association Name: Kensington View HOA
- Association Phone: 407-839-6090
- Country: US
- Furnished: Unfurnished
- Interior Features: Ceiling Fans(s), High Ceilings, Open Floorplan, Primary Bedroom Main Floor, Split Bedroom, Thermostat, Walk-In Closet(s)
- Legal Description: KENSINGTON VIEW PB 166 PGS 50-51 LOT 9
- Levels: One
- Area Major: 33880 - Winter Haven/Eloise/JPV/Wahnetta
- Occupant Type: Owner
- Parcel Number: 25-29-11-357126-000090
- Possession: Close Of Escrow
- Views: 52
- Zoning Code: RES
Similar Properties
Nearby Subdivisions
Brandy Chase Village
Brysons R H Sub
Cabin Lots
Central Pointe
Cooper Estates
Eagle Heights
Eagle Lndg Ph 1
Eagle Lndg Ph Ii
El Otis Park Sub
Elbert Hills
Haven Homes Sub
Hidden Creek
Hoffmans Subdivision And Lake
Jan Phyl Village
Kensington View
Lake Add
Lake Deer Ph 2
Lake Eloise Pointe
Lake Shipp Or Porters Add
Lake Thomas Estate 1
Madera Park Sub
Normandy Heights
Pinecrest Add
Plaza Sub
Queens Cove
Queens Cove Ph 02
Sandalwood Sub
Shadow Wood
Solis Gardens
South College Add
South Winter Haven Ext
Spirit Lake Village Ph 01
Spirit Landings
Spirit Lndgs
Squires Grove Ph 2
Squires Grove Phase 2
Sunshine Tree Ph 03
Tranquility Park 02 Rep
Varner Heights
Wahneta Farms
West Winter Haven
West Winter Haven Rep
Wolf Run
Woodmere

- Nicole Haltaufderhyde, REALTOR ®
- Tropic Shores Realty
- Mobile: 352.425.0845
- 352.425.0845
- nicoleverna@gmail.com



