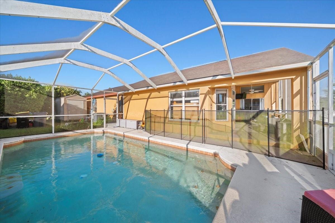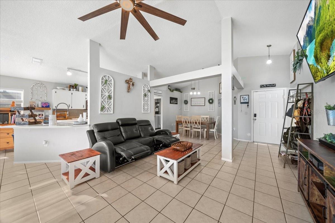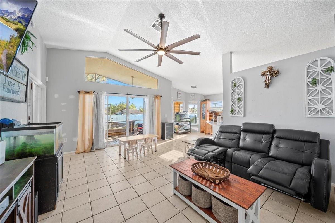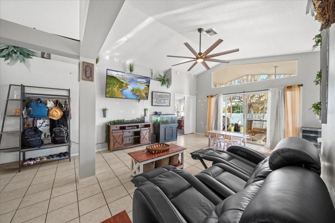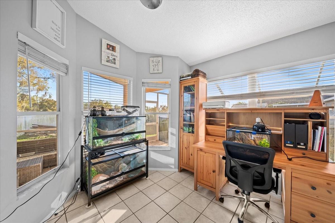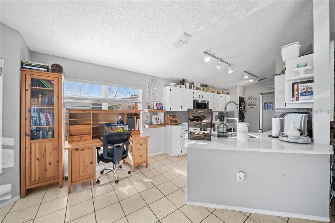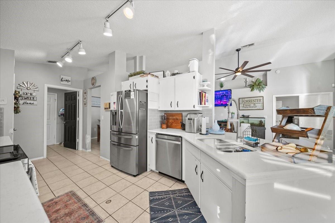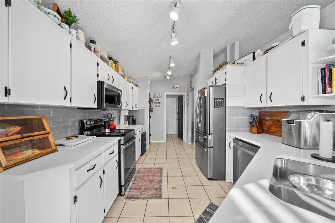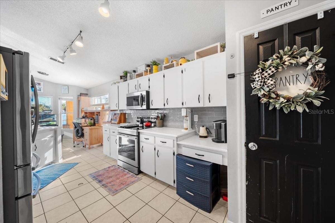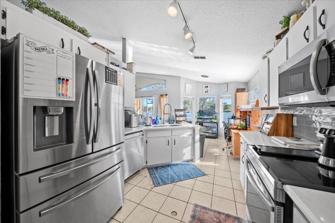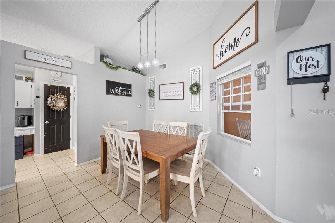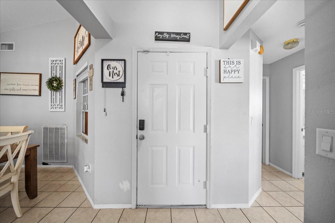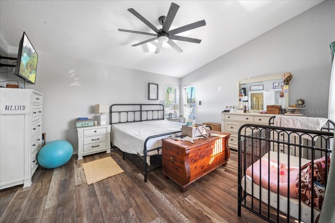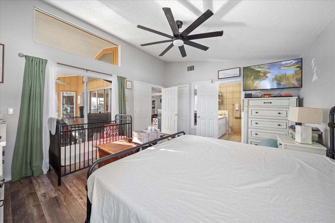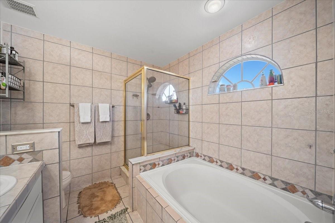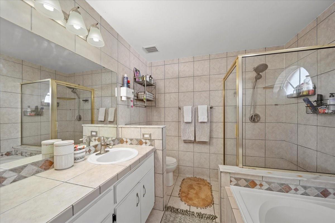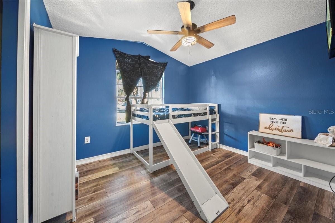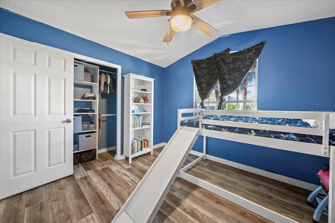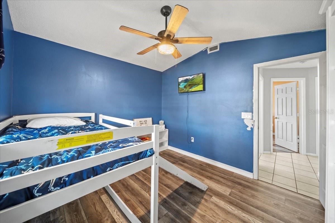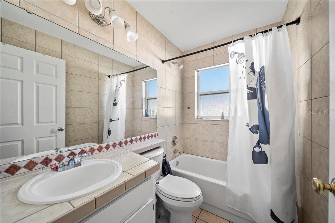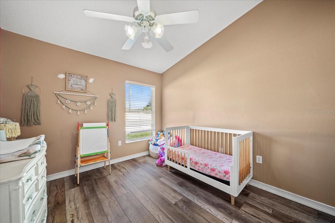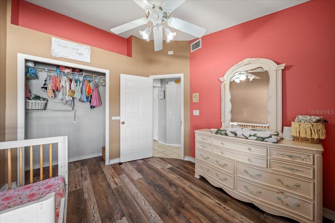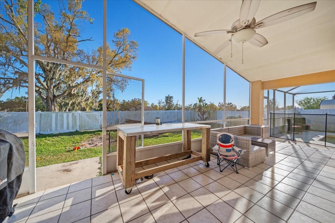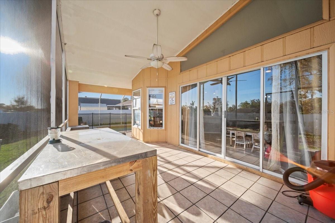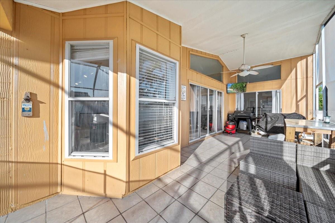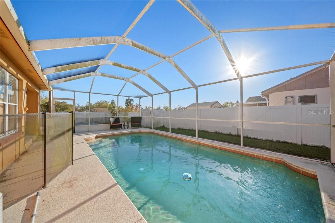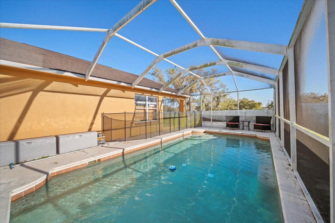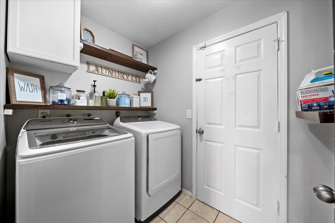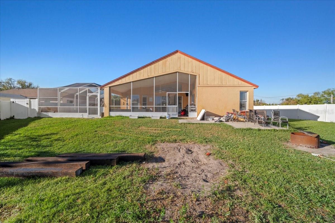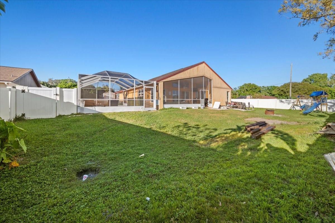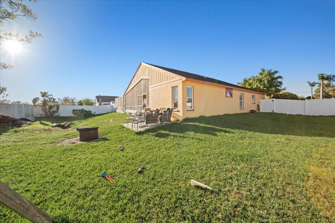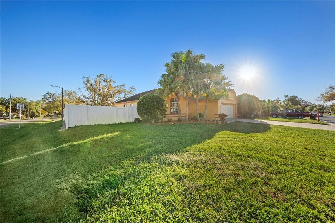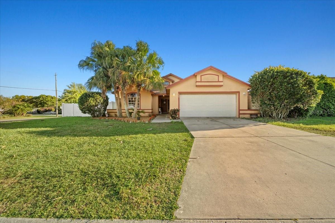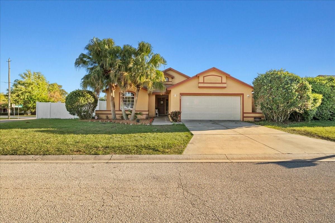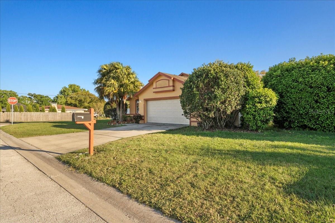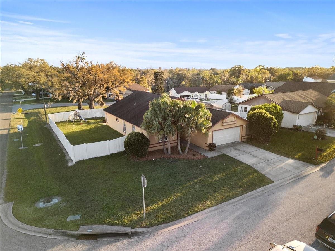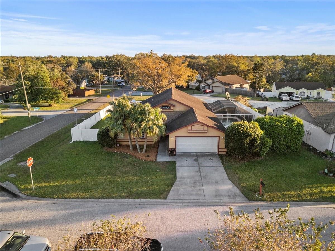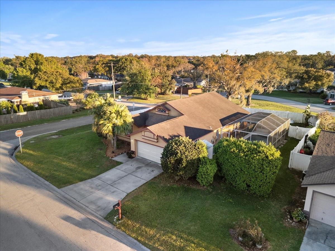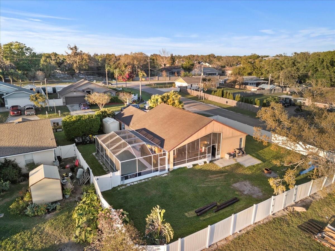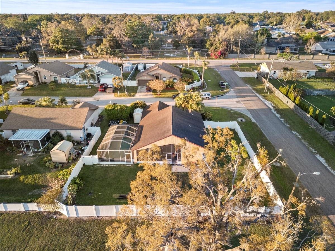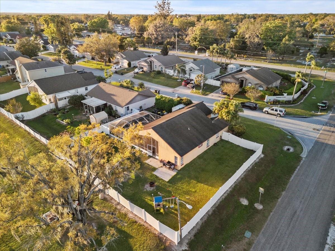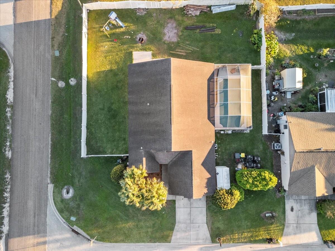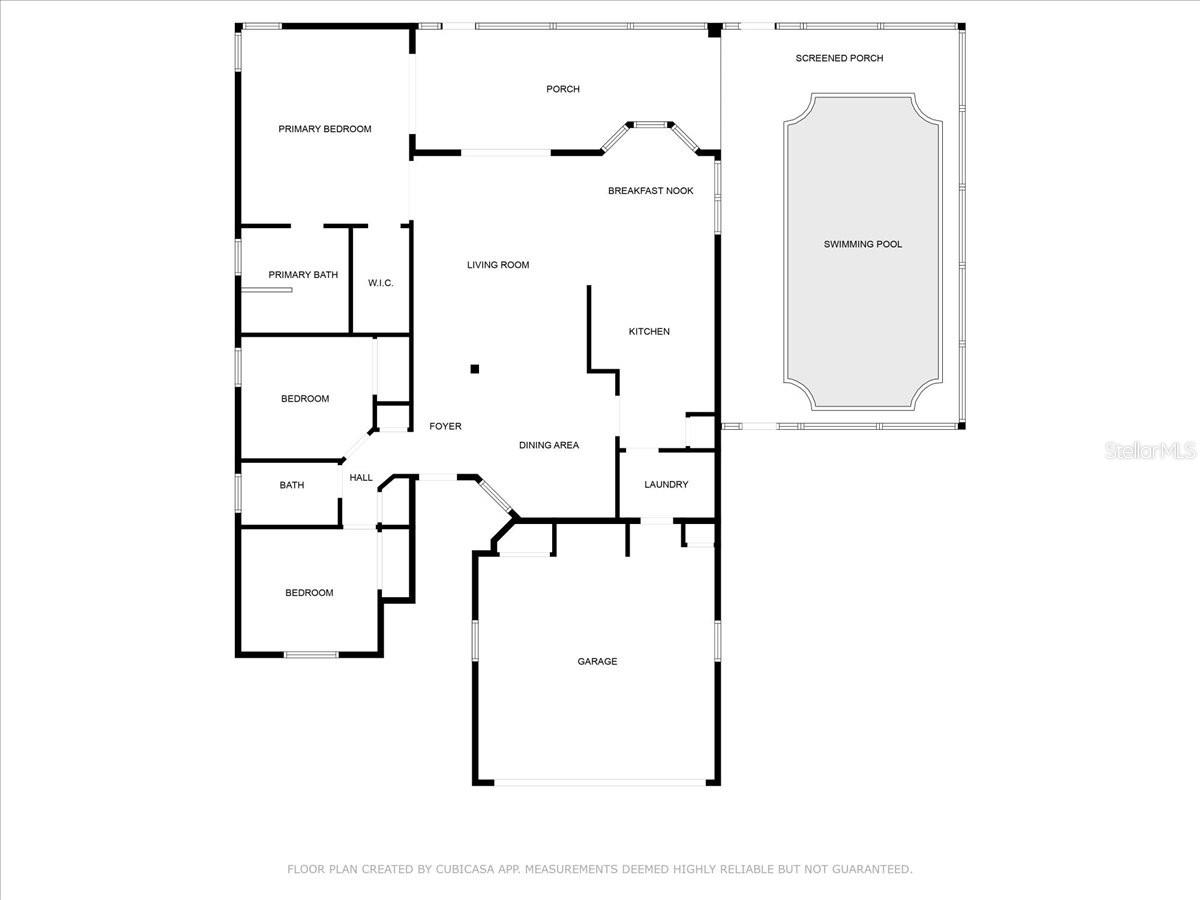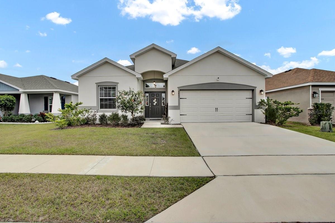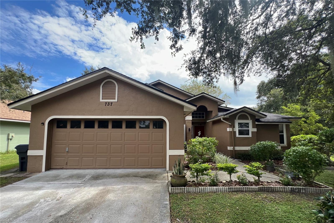404 Emerald Cove Loop, LAKELAND, FL 33813
Property Photos
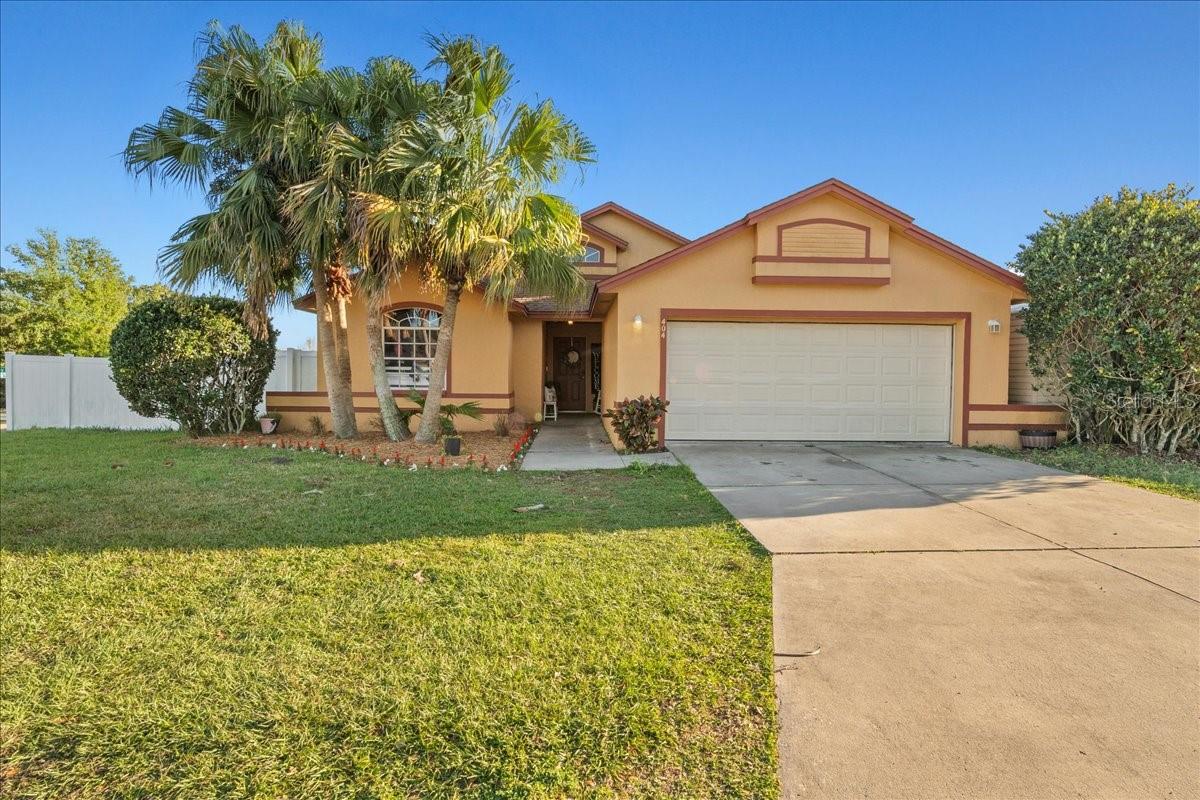
Would you like to sell your home before you purchase this one?
Priced at Only: $350,000
For more Information Call:
Address: 404 Emerald Cove Loop, LAKELAND, FL 33813
Property Location and Similar Properties
- MLS#: L4951310 ( Residential )
- Street Address: 404 Emerald Cove Loop
- Viewed: 28
- Price: $350,000
- Price sqft: $153
- Waterfront: No
- Year Built: 1994
- Bldg sqft: 2287
- Bedrooms: 3
- Total Baths: 2
- Full Baths: 2
- Days On Market: 22
- Additional Information
- Geolocation: 27.967 / -81.957
- County: POLK
- City: LAKELAND
- Zipcode: 33813
- Subdivision: Emerald Cove
- Elementary School: Highland Grove Elem
- Middle School: Lakeland Highlands Middl
- High School: George Jenkins High
- Provided by: BHHS FLORIDA PROPERTIES GROUP
- Contact: Christine Hubbert
- 863-701-2350

- DMCA Notice
-
DescriptionWelcome to 404 Emerald Cove, a charming home located in the highly sought after South Lakeland area, just minutes from convenient access to the Polk Parkway. This well maintained corner lot property offers a split bedroom floor plan, perfect for privacy and comfort. As you enter, double doors open to the spacious primary bedroom, which features tile and luxury vinyl plank flooring throughout the home. The living area seamlessly flows into the kitchen, which overlooks the living room and is ideal for entertaining. Sliding glass doors lead to the lanai, where you can enjoy the sparkling chlorine pool and a fully fenced backyard with a double gate for easy access. The vaulted ceiling in the living room, complete with a ceiling fan, adds an airy feel to the space, while the formal dining area provides the perfect setting for meals with family and friends. The interior laundry room is conveniently located adjacent to the two car garage. Recent updates to the home include a full kitchen remodel completed in 2022, with stunning quartz countertops, tile backsplash, a new sink, and faucet. In 2023, all stainless steel Samsung kitchen appliances were purchased and installed, including a refrigerator, range, dishwasher, and microwave. Other notable upgrades include a new air conditioning system installed in 2024 and a completely rewired electrical box in 2023. The home also features an ADT security system with chimes and a panel, a Ring doorbell, and a termite preventative treatment with annual inspections. The pool and porch were rescreened in 2021, and laminate flooring was installed in the bedrooms in 2022 and 2023. This property is move in ready and offers the perfect blend of comfort, convenience, and peace of mind. Schedule your tour today!
Payment Calculator
- Principal & Interest -
- Property Tax $
- Home Insurance $
- HOA Fees $
- Monthly -
For a Fast & FREE Mortgage Pre-Approval Apply Now
Apply Now
 Apply Now
Apply NowFeatures
Building and Construction
- Covered Spaces: 0.00
- Exterior Features: Private Mailbox, Sliding Doors
- Fencing: Fenced, Vinyl
- Flooring: Luxury Vinyl, Tile
- Living Area: 1508.00
- Roof: Shingle
Property Information
- Property Condition: Completed
Land Information
- Lot Features: Cleared, Corner Lot, City Limits, Landscaped, Oversized Lot, Paved
School Information
- High School: George Jenkins High
- Middle School: Lakeland Highlands Middl
- School Elementary: Highland Grove Elem
Garage and Parking
- Garage Spaces: 0.00
- Open Parking Spaces: 0.00
- Parking Features: Driveway
Eco-Communities
- Pool Features: Child Safety Fence, Gunite, In Ground, Pool Alarm, Screen Enclosure, Tile
- Water Source: Public
Utilities
- Carport Spaces: 0.00
- Cooling: Central Air
- Heating: Central
- Pets Allowed: Yes
- Sewer: Public Sewer
- Utilities: BB/HS Internet Available, Cable Available, Cable Connected, Electricity Available, Electricity Connected, Public
Finance and Tax Information
- Home Owners Association Fee: 150.00
- Insurance Expense: 0.00
- Net Operating Income: 0.00
- Other Expense: 0.00
- Tax Year: 2024
Other Features
- Appliances: Dishwasher, Microwave, Range, Refrigerator
- Association Name: Don Asher & Associates
- Country: US
- Interior Features: Built-in Features, Ceiling Fans(s), Eat-in Kitchen, High Ceilings, L Dining, Open Floorplan, Solid Surface Counters, Split Bedroom, Stone Counters, Thermostat, Vaulted Ceiling(s), Walk-In Closet(s), Window Treatments
- Legal Description: EMERALD COVE PB 97 PG 22 LOT 37
- Levels: One
- Area Major: 33813 - Lakeland
- Occupant Type: Owner
- Parcel Number: 23-29-13-140832-000370
- Style: Contemporary
- Views: 28
Similar Properties
Nearby Subdivisions
Alamanda
Alamanda Add
Andrews Place
Aniston
Arrowhead
Ashley
Ashley Add
Ashton Oaks
Avon Villa
Benford Heights
Christina Chase
Cimarron South
Crescent Lake 2nd Add
Crescent Woods
Dail Road Estates
Duncan Heights Sub
Eaglebrooke Vista Hills
Eaglebrooke North
Eaglebrooke Ph 02
Eaglebrooke Ph 02a
Eaglebrooke Ph 03
Eaglebrooke Phase 2
Emerald Cove
Englelake Sub
Hallam Co Sub
Hallam Preserve West I Ph 1a
Hallam Preserve West I Ph 2
Hallam Preserve West J
Hamilton South
Heritage Woods
Hickory Ridge Add
Highland Crk Ph 2
Highland Gardens
Highland Station
Highlands Creek
Indian Trails
Lake Point
Lake Victoria Rep
Lake Victoria Sub
Lakewood Estates
Meadowsscott Lake Crk
Millbrook Oaks
Morningview Sub
Oak Glen
Orange Vly
Orange Way
Reva Heights
Southchase
Southside Terrace
Stoney Pointe Ph 3b
Sugartree
Tierra Alta
Treymont Phase 2
Valley High
Valley Hill
Villas Ii
W F Hallam Cos Farming Truck
Waterview Sub
Whisper Woods At Eaglebrooke

- Nicole Haltaufderhyde, REALTOR ®
- Tropic Shores Realty
- Mobile: 352.425.0845
- 352.425.0845
- nicoleverna@gmail.com



