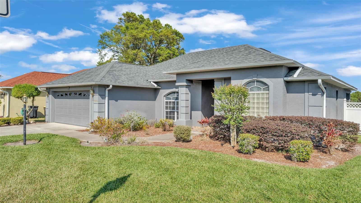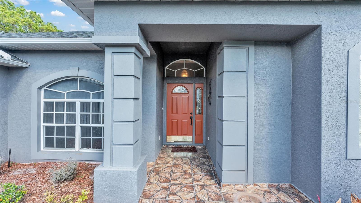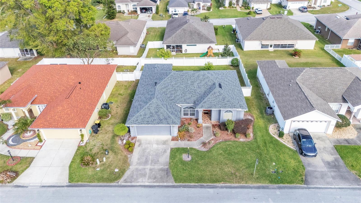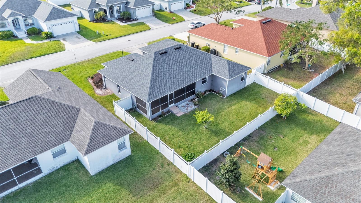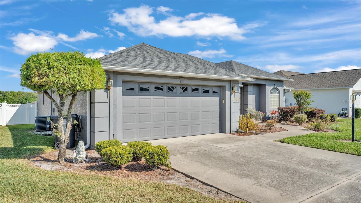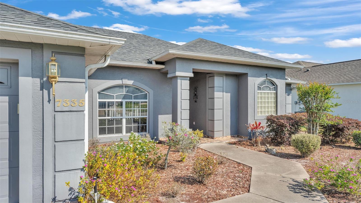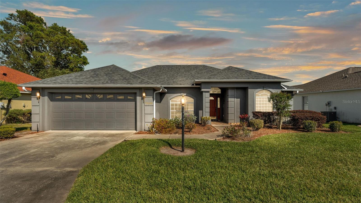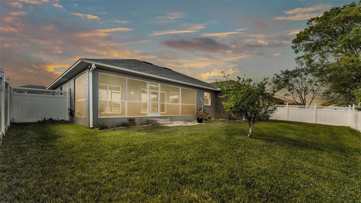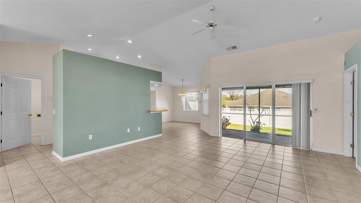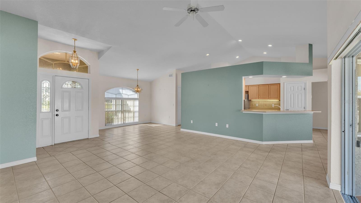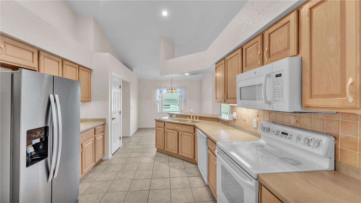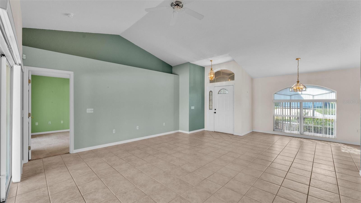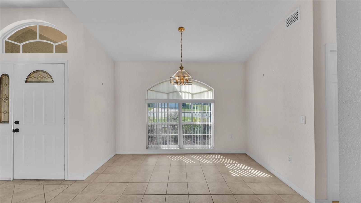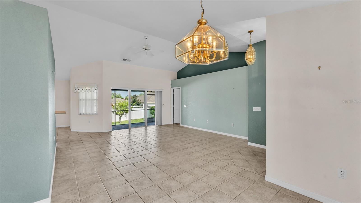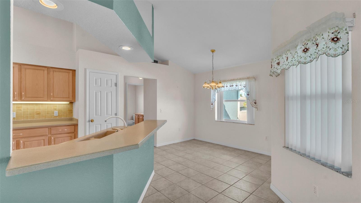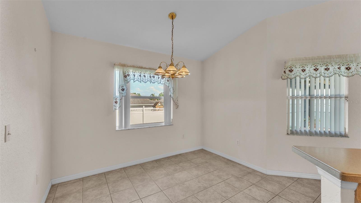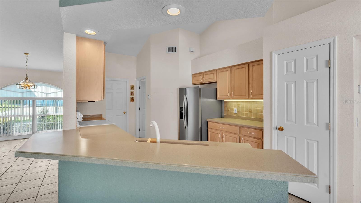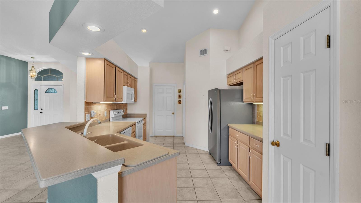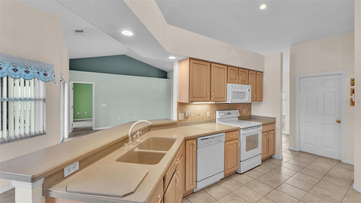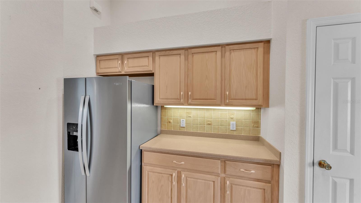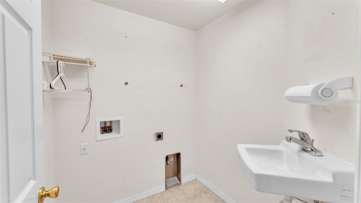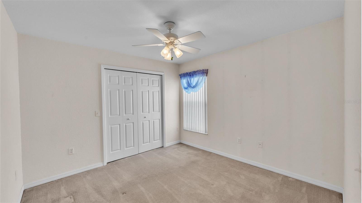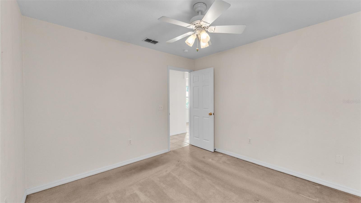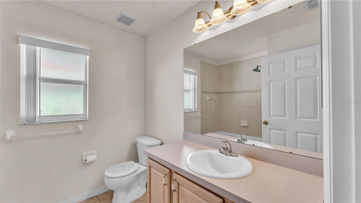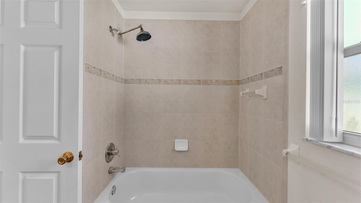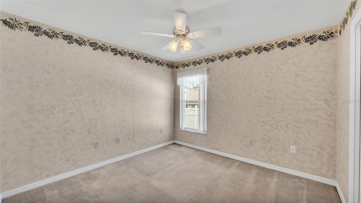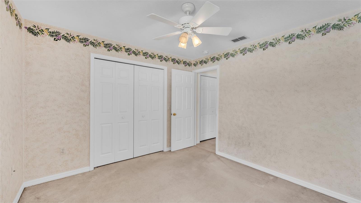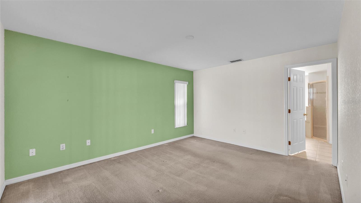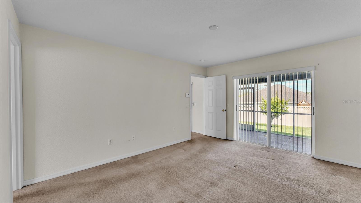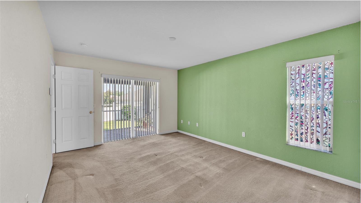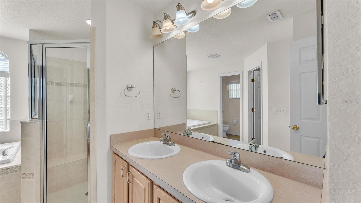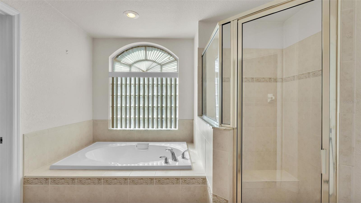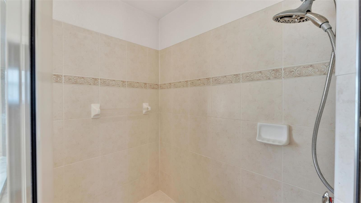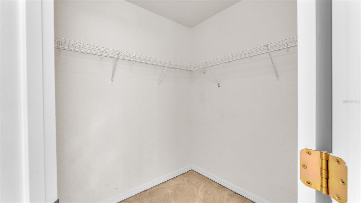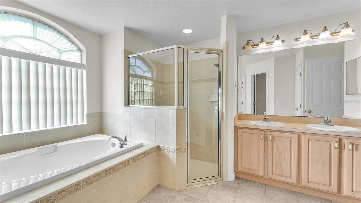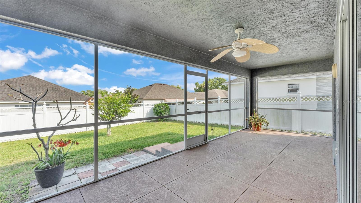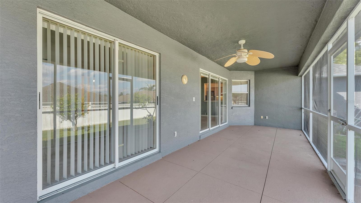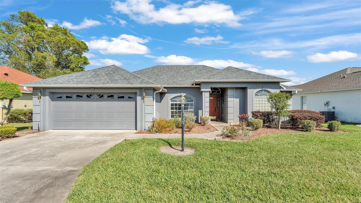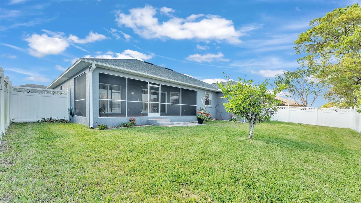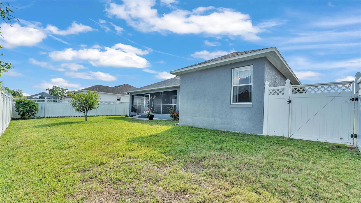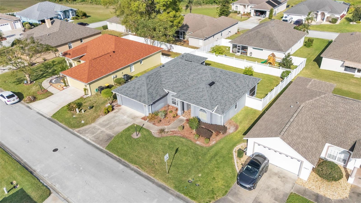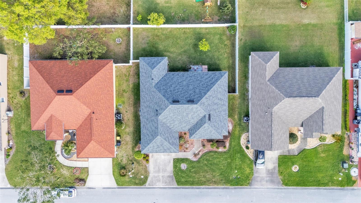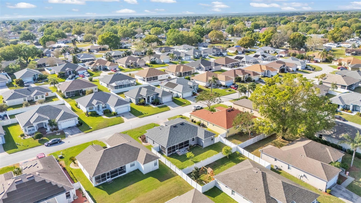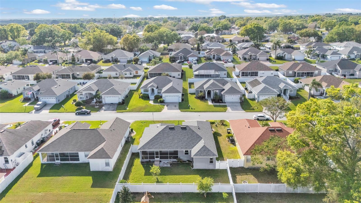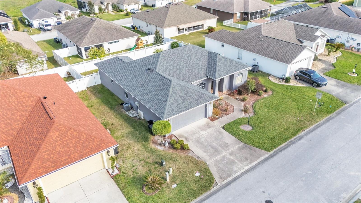7335 Beaumont Drive, LAKELAND, FL 33810
Property Photos
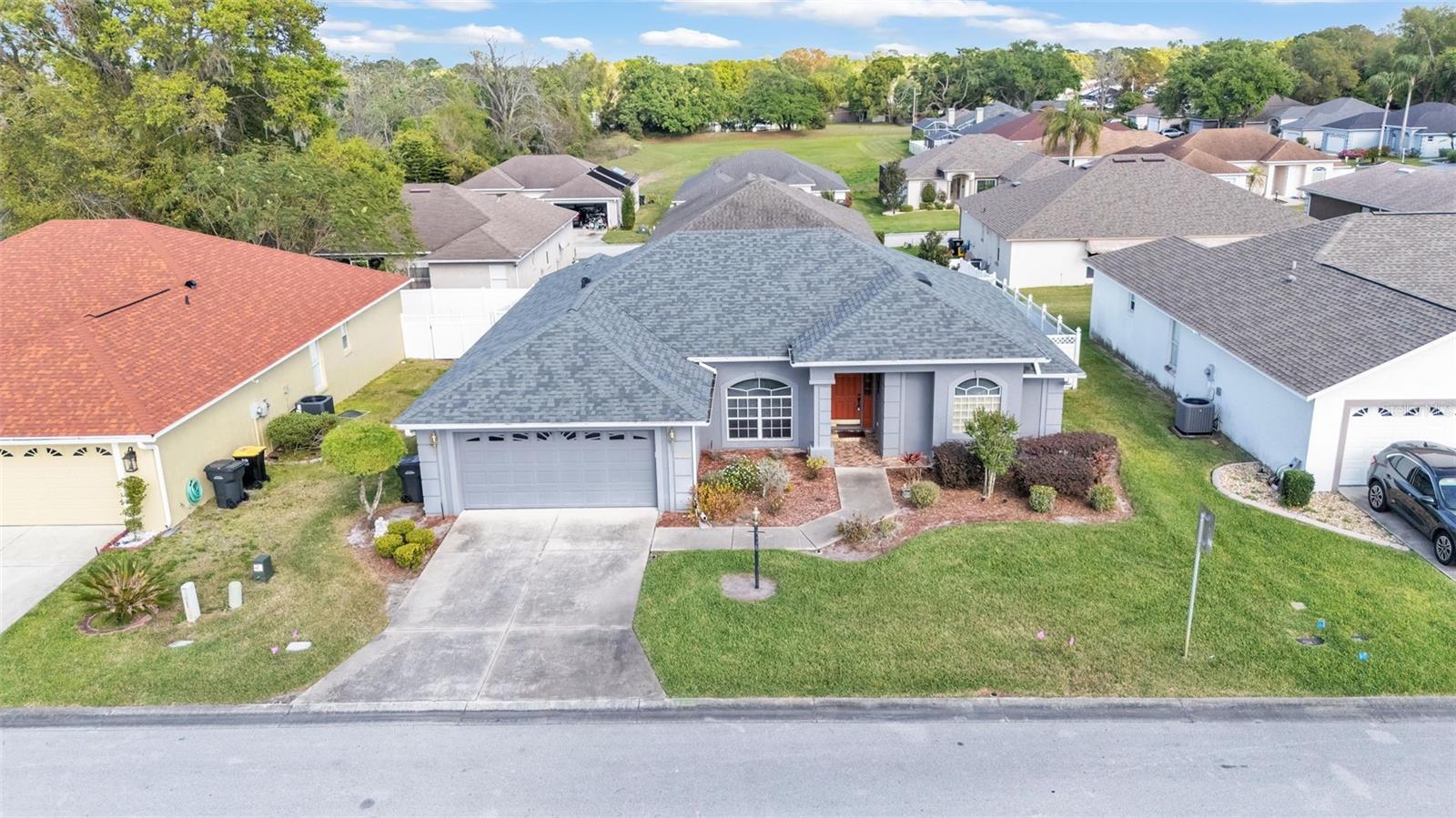
Would you like to sell your home before you purchase this one?
Priced at Only: $320,000
For more Information Call:
Address: 7335 Beaumont Drive, LAKELAND, FL 33810
Property Location and Similar Properties






- MLS#: L4951468 ( Residential )
- Street Address: 7335 Beaumont Drive
- Viewed: 22
- Price: $320,000
- Price sqft: $130
- Waterfront: No
- Year Built: 2002
- Bldg sqft: 2467
- Bedrooms: 3
- Total Baths: 2
- Full Baths: 2
- Garage / Parking Spaces: 2
- Days On Market: 28
- Additional Information
- Geolocation: 28.1373 / -82.0007
- County: POLK
- City: LAKELAND
- Zipcode: 33810
- Subdivision: Huntington Ridge
- Elementary School: R. Clem Churchwell Elem
- Middle School: Sleepy Hill Middle
- High School: Kathleen High
- Provided by: REMAX EXPERTS
- Contact: Becky Lane
- 863-802-5262

- DMCA Notice
Description
Welcome home to this wonderful 3 bedroom, 2 bathroom single family home in the desirable North Lakeland area! Owned by just one owner, this home offers a functional and inviting layout with plenty of space to live and entertain. Step inside to a large living room, perfect for gathering with family and friends. The eat in kitchen provides a cozy dining area, making mealtime convenient and enjoyable. You also have a formal dining area for those special occasions. The master suite opens to the large lanai and features a walk in closet and an en suite bathroom with a walk in shower, large garden tub, dual sink vanity, and a private water closet for added comfort. A well equipped inside utility room with a sink adds extra convenience for laundry and household tasks. Enjoy the outdoors from your large screened lanai, overlooking a fully fenced backyard with lots of room for play, pets or gardening. Located close to shopping, dining, and major roadways, this home is a must see! Dont miss outschedule your showing today!
Description
Welcome home to this wonderful 3 bedroom, 2 bathroom single family home in the desirable North Lakeland area! Owned by just one owner, this home offers a functional and inviting layout with plenty of space to live and entertain. Step inside to a large living room, perfect for gathering with family and friends. The eat in kitchen provides a cozy dining area, making mealtime convenient and enjoyable. You also have a formal dining area for those special occasions. The master suite opens to the large lanai and features a walk in closet and an en suite bathroom with a walk in shower, large garden tub, dual sink vanity, and a private water closet for added comfort. A well equipped inside utility room with a sink adds extra convenience for laundry and household tasks. Enjoy the outdoors from your large screened lanai, overlooking a fully fenced backyard with lots of room for play, pets or gardening. Located close to shopping, dining, and major roadways, this home is a must see! Dont miss outschedule your showing today!
Features
Building and Construction
- Covered Spaces: 0.00
- Exterior Features: Sliding Doors
- Fencing: Vinyl
- Flooring: Carpet, Ceramic Tile
- Living Area: 1713.00
- Roof: Shingle
Property Information
- Property Condition: Completed
Land Information
- Lot Features: In County
School Information
- High School: Kathleen High
- Middle School: Sleepy Hill Middle
- School Elementary: R. Clem Churchwell Elem
Garage and Parking
- Garage Spaces: 2.00
- Open Parking Spaces: 0.00
- Parking Features: Garage Door Opener
Eco-Communities
- Water Source: Public
Utilities
- Carport Spaces: 0.00
- Cooling: Central Air
- Heating: Central
- Pets Allowed: Yes
- Sewer: Public Sewer
- Utilities: BB/HS Internet Available
Finance and Tax Information
- Home Owners Association Fee: 225.00
- Insurance Expense: 0.00
- Net Operating Income: 0.00
- Other Expense: 0.00
- Tax Year: 2024
Other Features
- Appliances: Dishwasher, Disposal, Electric Water Heater, Microwave, Range, Refrigerator
- Association Name: Highland Community
- Association Phone: 863-940-2863
- Country: US
- Interior Features: Ceiling Fans(s), Eat-in Kitchen, Vaulted Ceiling(s), Walk-In Closet(s)
- Legal Description: HUNTINGTON RIDGE PB 113 PGS 39 & 40 LOT 47
- Levels: One
- Area Major: 33810 - Lakeland
- Occupant Type: Vacant
- Parcel Number: 23-27-15-000949-000470
- Style: Traditional
- Views: 22
Contact Info

- Nicole Haltaufderhyde, REALTOR ®
- Tropic Shores Realty
- Mobile: 352.425.0845
- 352.425.0845
- nicoleverna@gmail.com

