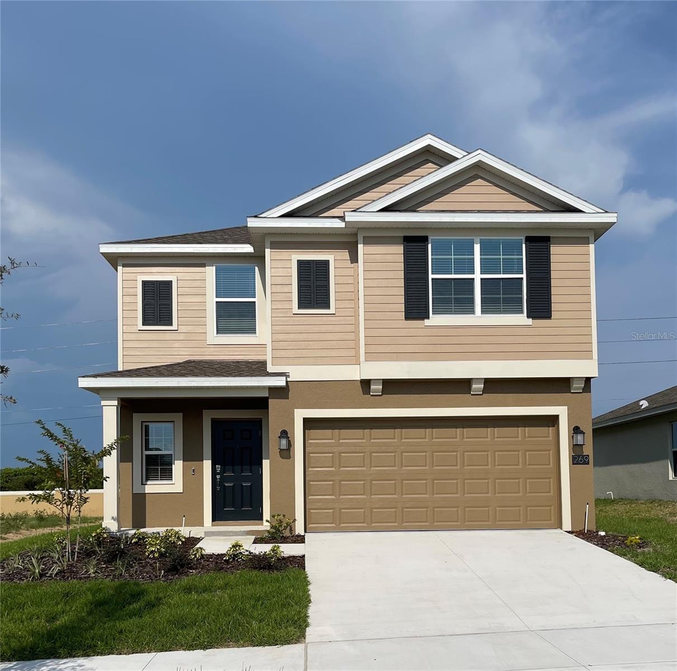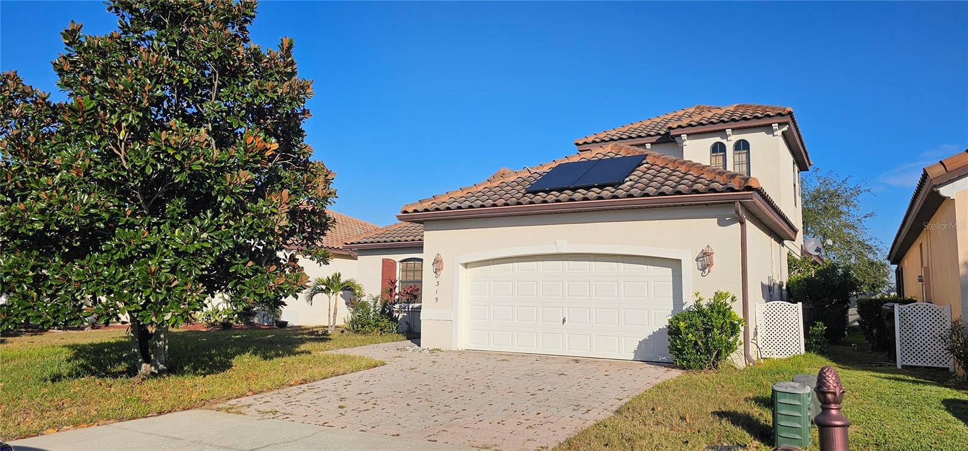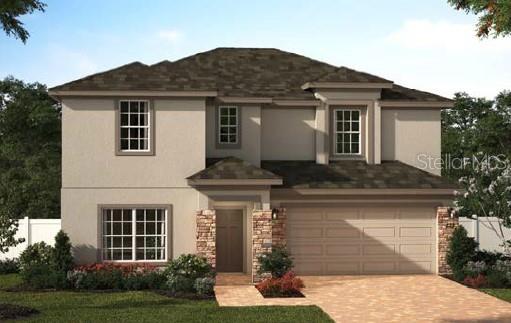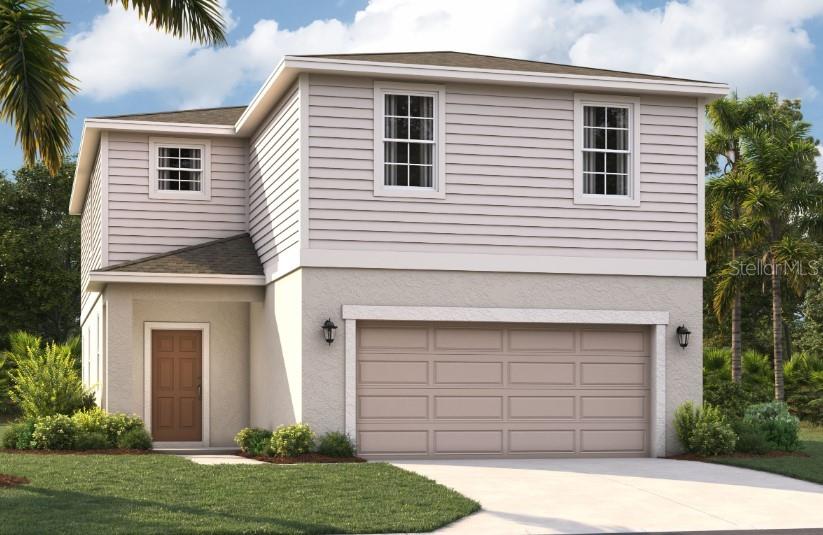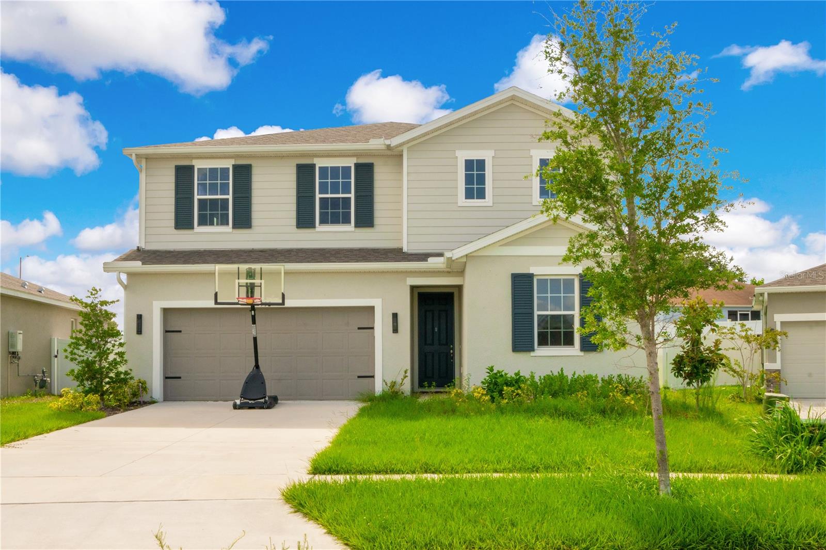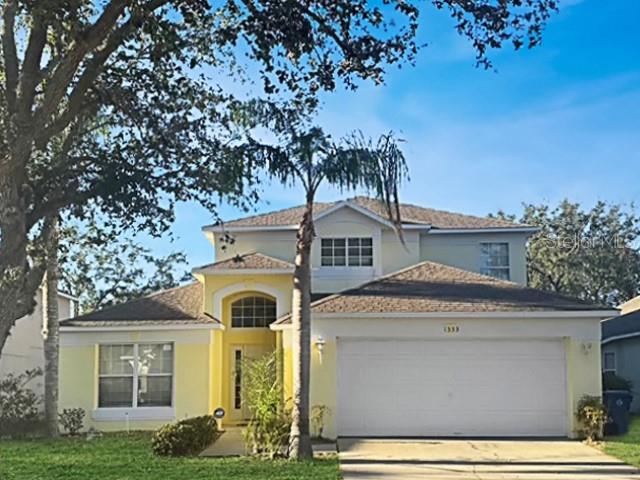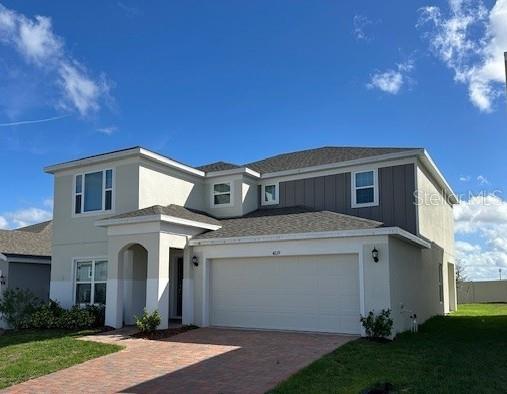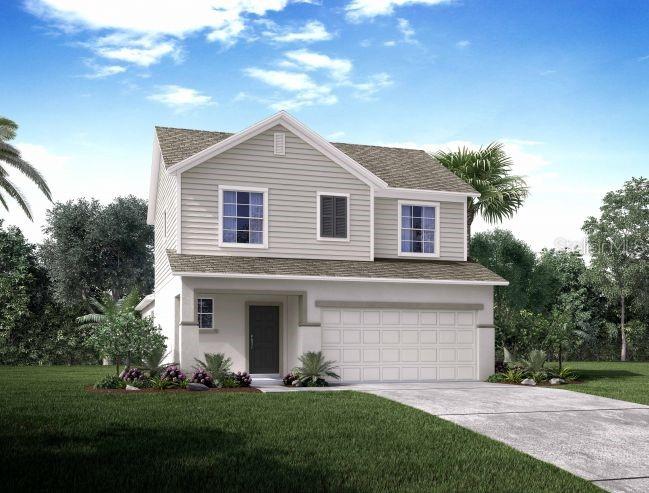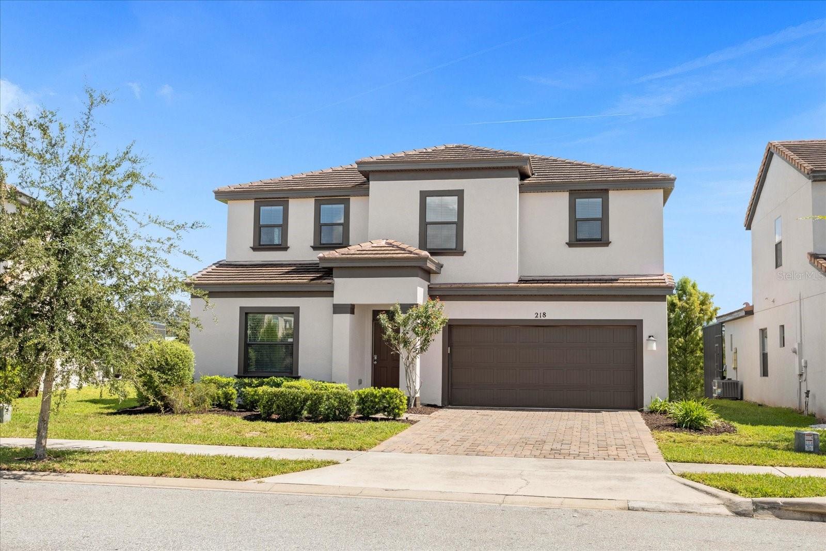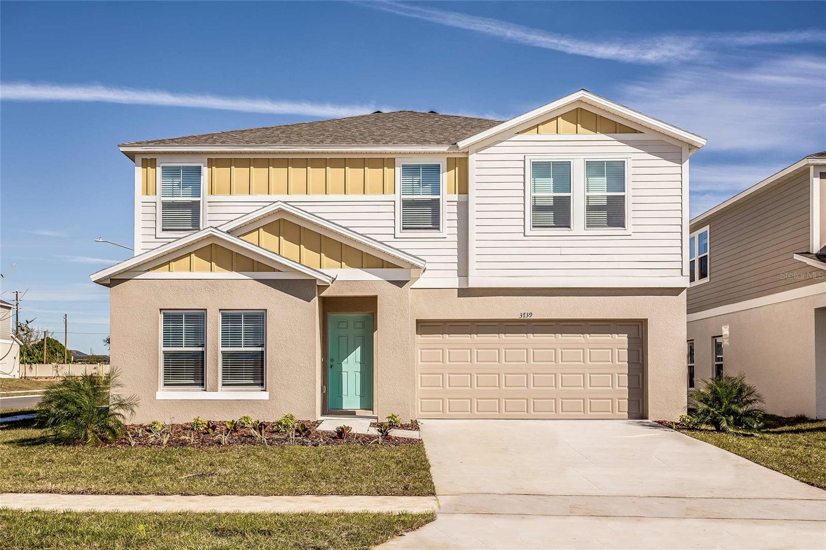139 Stratford Court, HAINES CITY, FL 33844
Property Photos
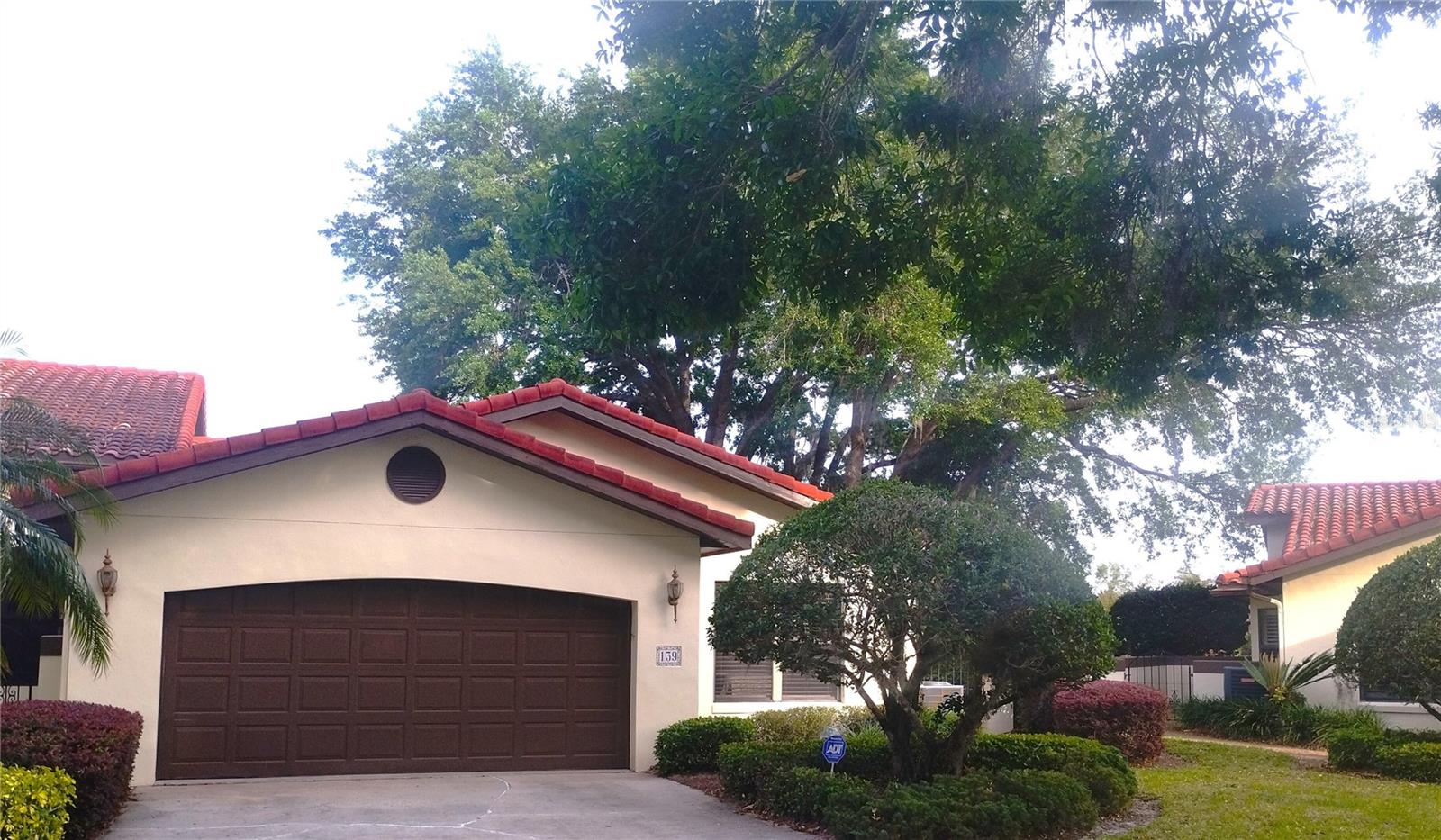
Would you like to sell your home before you purchase this one?
Priced at Only: $329,000
For more Information Call:
Address: 139 Stratford Court, HAINES CITY, FL 33844
Property Location and Similar Properties
- MLS#: L4951615 ( Residential )
- Street Address: 139 Stratford Court
- Viewed: 16
- Price: $329,000
- Price sqft: $128
- Waterfront: No
- Year Built: 1996
- Bldg sqft: 2569
- Bedrooms: 3
- Total Baths: 2
- Full Baths: 2
- Garage / Parking Spaces: 2
- Days On Market: 7
- Additional Information
- Geolocation: 28.0583 / -81.5444
- County: POLK
- City: HAINES CITY
- Zipcode: 33844
- Subdivision: Grenelefe Club Estates
- Elementary School: Sandhill Elem
- Middle School: Lake Marion Creek Middle
- High School: Haines City Senior High
- Provided by: COLDWELL BANKER REALTY
- Contact: Linda Andre
- 863-294-7541

- DMCA Notice
-
DescriptionFOR SALE 3 Bedroom/2 Bath Fabulous Home in beautiful Grenelefe Club Estates. The best kept secret in Grenelefe Club Estates is at 139 Stratford Court. This end unit, ranch style home has been upgraded with the most exquisite materials from top to bottom. The home features an open floorplan and a split bedroom design. The home starts out with a cozy gated courtyard to the front door. Then, there is the Great Room which includes the Living Room, Dining Room, and Kitchen. This area of the home is very, very spacious and it features high ceilings, top of the line vinyl plank flooring, and extra wide baseboards. The Living Room is a generous size and features triple panel sliding glass doors that lead out to the lanai. The Dining Room is also ample in size and features a luxurious chandelier with a dimmer switch. The Kitchen is the heart of this home. Every upgrade imaginable has been made in this Kitchen such as granite countertops, upgraded cabinetry, a large food pantry with pull out shelves, a Lazy Suzanne for access convenience, a corner cabinet for storage, newer appliances, recessed lighting and under cabinet lighting. The Primary Bedroom has lighted ceiling fans, a large walk in closet, a second double mirrored closet, and a double panel sliding glass door to the lanai. The Primary Bathroom features the most gorgeous Cambria Quartz countertops and accents. The large shower has glass shower doors, a decorative inlaid tile design to compliment the rest of the bathroom, a shower bench, a shower niche for shampoo storage, a large shower head with an accompanying hand held shower head, and a shower safety bar. This bathroom features recessed lighting, upgraded cabinetry, soft close drawers, an electrical outlet in the drawer for easy access to appliances (such as the blow dryer or the shaver), over the mirror fixtures, an extra large linen closet, a separate commode closet with a pocket door, and a comfort height commode. To add to the privacy of the home, there are pocket doors that close off the second and third bedrooms and the guest bathroom. The Third Bedroom has French Doors making it versatile for use as a bedroom or an office. The hallway has a lit cut out for artwork or special decorations. There is also an ample sized linen closet in the hallway. Every bedroom has a lighted ceiling fan. The Guest Bathroom has been updated and has a comfort height commode. The Laundry Room features cabinetry for storage, and a washer and dryer recently purchased in 2022 and leads to the two car garage. The screened in Lanai has a lighted ceiling fan and leads to a nice size backyard. The entire home (including the garage) was freshly painted in 2022. A 3 ton Carrier 16 seer Heat Pump Split System was installed in May of 2023. Besides this out of the world home, the community center features a community heated pool and hot tub, a sauna, an entertainment room, and an exercise room. The community is known for its lush vegetation, stunning landscaping, and thousands of trees. Every street is lined with beautiful cypress trees, pine trees, and much more. It is located less than 45 minutes away from Disneyworld and all of the Orlando attractions. Grenelefe was one of the premier destinations in the United States since its creation in the late 1980's and it shows!
Payment Calculator
- Principal & Interest -
- Property Tax $
- Home Insurance $
- HOA Fees $
- Monthly -
For a Fast & FREE Mortgage Pre-Approval Apply Now
Apply Now
 Apply Now
Apply NowFeatures
Building and Construction
- Covered Spaces: 0.00
- Exterior Features: Sliding Doors
- Flooring: Luxury Vinyl
- Living Area: 1897.00
- Roof: Tile
School Information
- High School: Haines City Senior High
- Middle School: Lake Marion Creek Middle
- School Elementary: Sandhill Elem
Garage and Parking
- Garage Spaces: 2.00
- Open Parking Spaces: 0.00
Eco-Communities
- Pool Features: Heated, In Ground
- Water Source: Private
Utilities
- Carport Spaces: 0.00
- Cooling: Central Air
- Heating: Central
- Pets Allowed: Yes
- Sewer: Public Sewer
- Utilities: Electricity Connected, Sewer Connected, Water Connected
Amenities
- Association Amenities: Golf Course, Pool
Finance and Tax Information
- Home Owners Association Fee: 575.00
- Insurance Expense: 0.00
- Net Operating Income: 0.00
- Other Expense: 0.00
- Tax Year: 2024
Other Features
- Appliances: Dishwasher, Disposal, Dryer, Electric Water Heater, Microwave, Range, Refrigerator, Washer
- Association Name: Kristin Powell
- Association Phone: 863-588-1110
- Country: US
- Interior Features: Cathedral Ceiling(s), Ceiling Fans(s), Eat-in Kitchen, Open Floorplan
- Legal Description: GRENELEFE CLUB ESTATES PHASE TWO PB 87 PGS 27 & 28 LOT 39
- Levels: One
- Area Major: 33844 - Haines City/Grenelefe
- Occupant Type: Owner
- Parcel Number: 28-28-08-935223-000390
- Style: Mediterranean
- Views: 16
Similar Properties
Nearby Subdivisions
0103 - Single Fam Class Iii
Alford Oaks
Arlington Square
Arrowhead Lake
Avondale
Balmoral Estates
Balmoral Estates Phase 3
Bermuda Pointe
Bradbury Creek
Bradbury Creek Phase 1
Calabay At Tower Lake Ph 03
Calabay Parc At Tower Lake
Calabay Parctower Lake
Calabay Park At Tower Lake
Calabay Park At Tower Lake Ph
Calabay Xing
Caribbean Cove
Casa De Ralt Sub
Chanler Rdg Ph 02
Chanler Ridge
Covered Bridge
Covered Bridgeliberty Bluff P
Cypress Park Estates
Dunsons Sub
Eastwood Terrace
Estates At Lake Butler
Estateslake Hammock
Estateslk Hammock
Fla Dev Co Sub
Grace Ranch
Grace Ranch Ph 1
Grace Ranch Ph 2
Grace Ranch Phase One
Grace Ranch Phase Two
Gracelyn Grove
Gracelyn Grove Ph 1
Gracelyn Grv Ph 2
Graham Park Sub
Gralynn Heights
Grenelefe Club Estates
Grenelefe Country Homes
Grenelefe Estates
Grenelefe Twnhse Area 42
Haines City
Haines City Heights
Haines Rdg Ph 4
Haines Ridge
Haines Ridge Ph 01
Hammock Reserve
Hammock Reserve Ph 1
Hammock Reserve Ph 2
Hammock Reserve Ph 3
Hammock Reserve Ph 4
Hammock Reserve Phase 1
Hammock Reserve Phase 3
Hatchwood Estates
Hemingway Place Ph 01 Rep
Hemingway Place Ph 02
Hidden Lakes
Hidden Lakes North
Highland Mdws 4b
Highland Mdws Ph 2a
Highland Mdws Ph 2b
Highland Mdws Ph 7
Highland Meadows Ph 2a
Highland Meadows Ph 3
Highland Meadows Ph 4a
Highland Meadows Ph Iii
Highland Park
Hihghland Park
Hill Top
Hill Top Sub
Hillcrest Sub
Hillside Acres
Hillview
Johnston Geo M
Katz Phillip Sub
Kokomo Bay Ph 01
Kokomo Bay Ph 02
L M Estates
Lake Gordon Heights
Lake Hamilton
Lake Henry Hills Sub
Lake Marion Homesites
Lake Region Mobile Home Villag
Lake Region Paradise Is
Lake Tracy Estates
Lakeview Landings
Laurel Glen
Lawson Dunes
Lawson Dunes Sub
Liberty Square
Lockhart Smiths Resub
Lockharts Sub
Lockharts Sub Pb 5 Pg 5 Blk I
Magnolia Pare Ph 1 2
Magnolia Park
Magnolia Park Ph 1 2
Magnolia Park Ph 3
Mariner Cay
Marion Creek
Marion Ridge
Monticellitower Lake
None
Not Applicable
Orchid Ter Ph 2
Orchid Terrace
Orchid Terrace Ph 1
Orchid Terrace Ph 2
Orchid Terrace Ph 3
Orchid Terrace Phase 1
Orchid Terrace Phase 2
Other
Patterson Groves
Patterson Heights
Pointe Eva
Randa Rdg Ph 2
Randa Ridge Ph 01
Reservehlnd Meadows
Retreat At Lake Marion
Ridge At Highland Meadows 5
Ridgehlnd Mdws
Ridgehlnd Meadows
Sandy Shores
Sandy Shores Sub
Scenic Ter South Ph 2
Scenic Terrace
Scenic Terrace South
Scenic Terrace South Phase 1
Scenic Terrace South Phase 2
Seasons At Forest Creek
Seasons At Heritage Square
Seasons At Hilltop
Seasonsfrst Crk
Seasonsfrst Gate
Seasonsheritage Square
Sequoyah Rdg
Sequoyah Ridge
Seville Sub
Shultz Sub
Southern Dunes
Southern Dunes Estates
Southern Dunes Estates Add
Spring Pines
Stonewood Crossings Ph 01
Summerlin Grvs Ph 1
Summerlin Grvs Ph 2
Summerview Xing
Sunset Chase
Sunset Sub
Sweetwater Golf Tennis Club
Sweetwater Golf Tennis Club A
Sweetwater Golf Tennis Club F
Sweetwater Golf And Tennis Clu
Tarpon Bay Ph 1
Tarpon Bay Ph 2
Tarpon Bay Ph 3
Tower View Estates
Tradewinds
Tradewinds At Hammock Reserve
Unre Surv Pe15
Valencia Hills Sub
Villa Sorrento
Wadsworth J R Sub
Winterhaven

- Nicole Haltaufderhyde, REALTOR ®
- Tropic Shores Realty
- Mobile: 352.425.0845
- 352.425.0845
- nicoleverna@gmail.com



