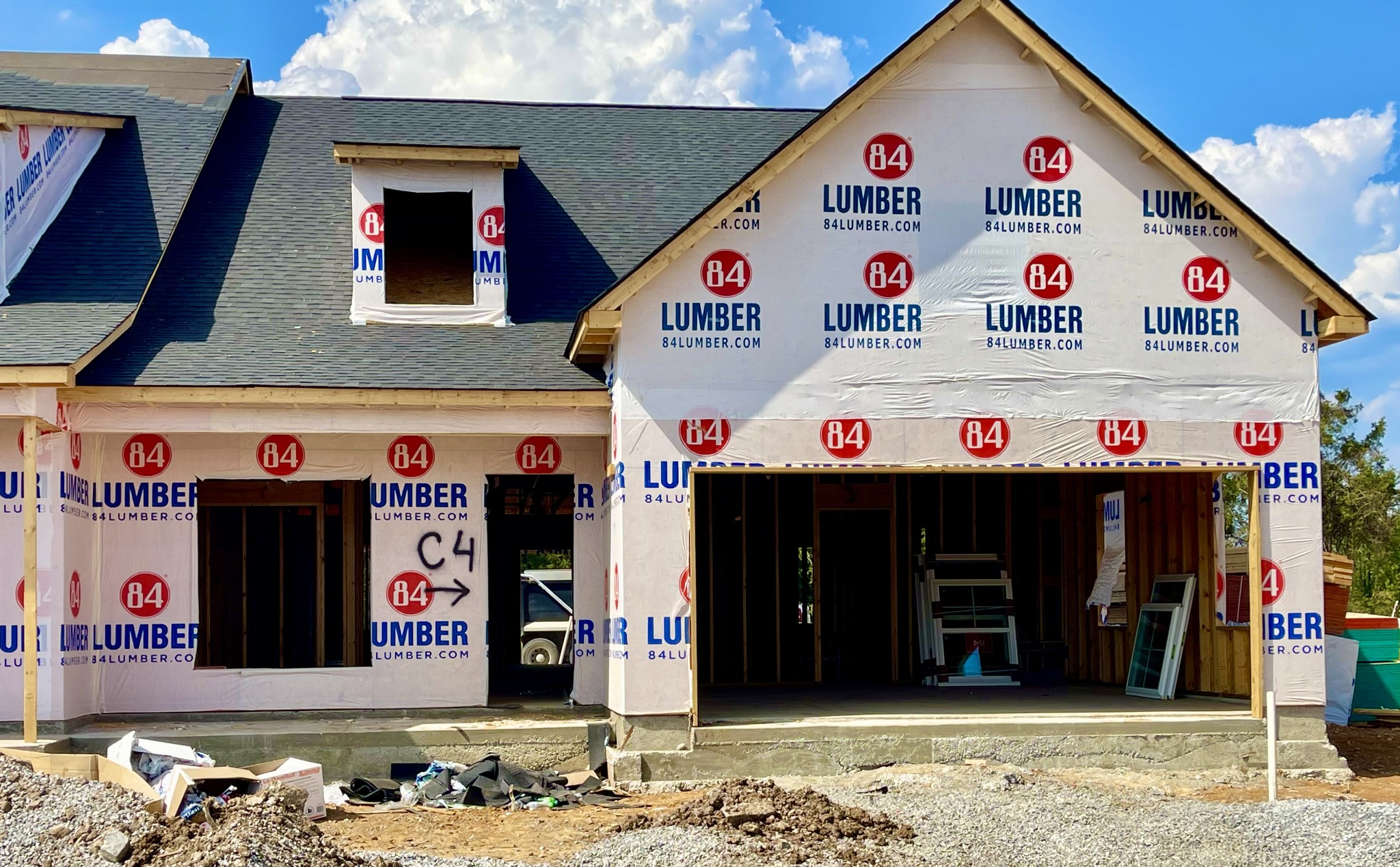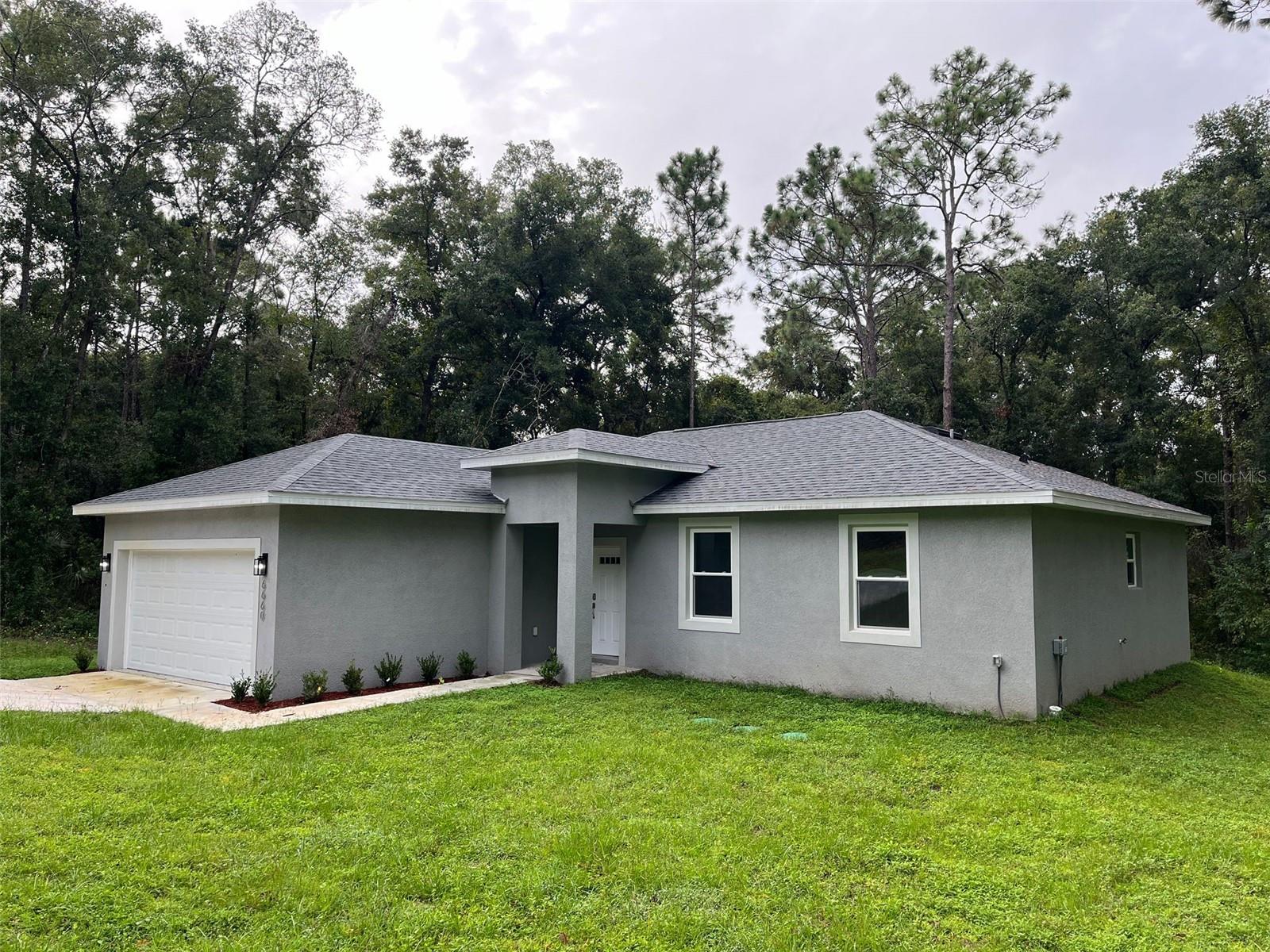6715 Red Robin Lane, Inverness, FL 34452
Property Photos

Would you like to sell your home before you purchase this one?
Priced at Only: $1,700
For more Information Call:
Address: 6715 Red Robin Lane, Inverness, FL 34452
Property Location and Similar Properties






- MLS#: 830081 ( ResidentialLease )
- Street Address: 6715 Red Robin Lane
- Viewed: 58
- Price: $1,700
- Price sqft: $1
- Waterfront: No
- Year Built: 1981
- Bldg sqft: 1926
- Bedrooms: 2
- Total Baths: 2
- Full Baths: 2
- Garage / Parking Spaces: 2
- Days On Market: 439
- Additional Information
- Geolocation: 28.7867 / -82.323
- County: CITRUS
- City: Inverness
- Zipcode: 34452
- Subdivision: Inverness Highlands West
- Elementary School: Pleasant Grove
- Middle School: Inverness
- High School: Citrus
- Provided by: J W Morton Property Management

- DMCA Notice
Description
COMING IN APRIL! Beautifully Remodeled Inverness Highlands Home 2 Bedrooms, 2 Full Baths, Open Floor Plan, Split Plan, Expansive Island Kitchen is Wide Open to Living, Dining and Family Room Spaces. New Luxury Vinyl Plank Flooring Throughout with Ceramic Tile Bath Floors. 12 X 16 Screened Porch Opens to 12 x 16 Composite Raised Deck. Back Yard is Partially Privacy Fenced and Includes Shed. Front Courtyard Makes for an Inviting Entryway. Fully Landscaped Yard. New Roof, New A/C, New Kitchen Appliances. Small Pet OK with Non Refundable Pet Fee.
Description
COMING IN APRIL! Beautifully Remodeled Inverness Highlands Home 2 Bedrooms, 2 Full Baths, Open Floor Plan, Split Plan, Expansive Island Kitchen is Wide Open to Living, Dining and Family Room Spaces. New Luxury Vinyl Plank Flooring Throughout with Ceramic Tile Bath Floors. 12 X 16 Screened Porch Opens to 12 x 16 Composite Raised Deck. Back Yard is Partially Privacy Fenced and Includes Shed. Front Courtyard Makes for an Inviting Entryway. Fully Landscaped Yard. New Roof, New A/C, New Kitchen Appliances. Small Pet OK with Non Refundable Pet Fee.
Payment Calculator
- Principal & Interest -
- Property Tax $
- Home Insurance $
- HOA Fees $
- Monthly -
For a Fast & FREE Mortgage Pre-Approval Apply Now
Apply Now
 Apply Now
Apply NowFeatures
Building and Construction
- Covered Spaces: 0.00
- Fencing: YardFenced
- Flooring: LuxuryVinylPlank, Tile
- Living Area: 1390.00
School Information
- High School: Citrus High
- Middle School: Inverness Middle
- School Elementary: Pleasant Grove Elementary
Garage and Parking
- Garage Spaces: 2.00
- Open Parking Spaces: 0.00
- Parking Features: Attached, Garage
Eco-Communities
- Water Source: Well
Utilities
- Carport Spaces: 0.00
- Cooling: CentralAir, Electric
- Heating: Central, Electric
- Pets Allowed: Yes
- Pets Comments: Small
- Sewer: SepticTank
Finance and Tax Information
- Home Owners Association Fee: 0.00
- Insurance Expense: 0.00
- Net Operating Income: 0.00
- Other Expense: 0.00
- Pet Deposit: 200.00
- Security Deposit: 2000.00
- Trash Expense: 0.00
Rental Information
- Rent Includes: None
Other Features
- Appliances: Dishwasher, ElectricOven, ElectricRange, Microwave, Refrigerator, WaterSoftenerOwned, Washer
- Furnished: Unfurnished
- Levels: One
- Area Major: 06
- Occupant Type: Vacant
- Style: Mediterranean, Ranch, OneStory
- The Range: 0.00
- Views: 58
Similar Properties
Nearby Subdivisions
Contact Info

- Nicole Haltaufderhyde, REALTOR ®
- Tropic Shores Realty
- Mobile: 352.425.0845
- 352.425.0845
- nicoleverna@gmail.com





















































