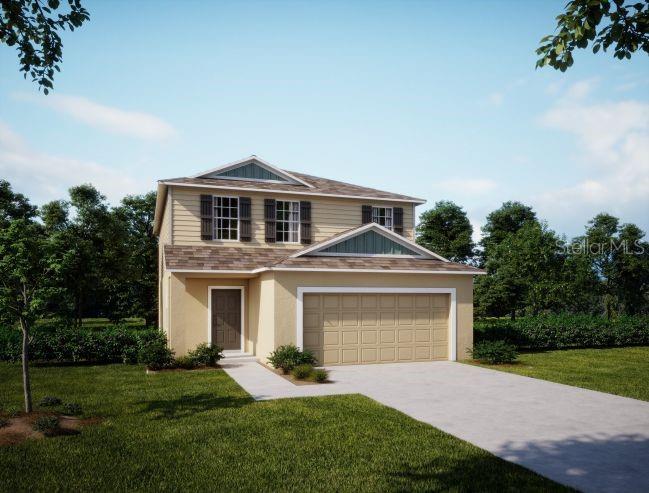0000 Albenga Lane, NORTH PORT, FL 34286
Property Photos

Would you like to sell your home before you purchase this one?
Priced at Only: $469,900
For more Information Call:
Address: 0000 Albenga Lane, NORTH PORT, FL 34286
Property Location and Similar Properties
- MLS#: O6185231 ( Residential )
- Street Address: 0000 Albenga Lane
- Viewed: 82
- Price: $469,900
- Price sqft: $181
- Waterfront: No
- Year Built: 2024
- Bldg sqft: 2595
- Bedrooms: 4
- Total Baths: 4
- Full Baths: 3
- 1/2 Baths: 1
- Garage / Parking Spaces: 2
- Days On Market: 393
- Additional Information
- Geolocation: 27.0639 / -82.1903
- County: SARASOTA
- City: NORTH PORT
- Zipcode: 34286
- Subdivision: North Port
- Provided by: NEW HOME STAR FLORIDA LLC
- Contact: Dakota DuBois
- 407-803-4083

- DMCA Notice
-
DescriptionPre Construction. To be built. Welcome to North Port, Tampa, the largest city in Sarasota County, known for its rich natural beauty, world class beaches, arts and culture, and exciting spring training baseball. With its abundance of parks and the scenic Myakka State Forest, North Port offers residents a lifestyle filled with outdoor adventures and recreational opportunities. The citys ideal location also provides easy access to shopping, dining, and top rated schools, making it the perfect place to call home. Introducing "The Lancaster", a stunning two story home built on a prime corner homesite, and a gem within our Heritage Collection. This residence seamlessly blends timeless elegance with modern comfort, featuring an upscale paver driveway and entry walk, offering outstanding curb appeal. Step inside to an inviting open foyer that leads you into thoughtfully designed living spaces. The main floor boasts a spacious open concept layout, seamlessly connecting the modern kitchen, dining area, and great room. Upgraded impact windows throughout the home enhance safety and energy efficiency, while soft close shaker cabinets with granite countertops in the kitchen provide both elegance and functionality. The kitchen is further enhanced by stainless steel appliances, perfect for culinary adventures and everyday gatherings. Tile flooring in the living areas adds durability and style, and upgraded LED lights in the great room create a bright, welcoming atmosphere. This home is thoughtfully designed with the highly desirable 4th bedroom and full bath located on the first floor, offering flexibility for guests or multi functional use. The second floor features a spacious loft area, ideal for a media room, office, or relaxation space, and is highlighted by designer railings that add a touch of sophistication. The master suite serves as a luxurious private retreat, complete with an ensuite bathroom featuring a walk in tile shower with a shower enclosure, offering a spa like experience. The master also boasts a spacious walk in closet for ample storage. The exterior of The Lancaster reflects the enduring charm of the Heritage Collection with architectural details that add character to the homes facade. Driveway pavers and entry walk pavers enhance the overall curb appeal. The home is also equipped with an irrigation system for easy lawn maintenance and lush landscaping. A 2 car garage and full screened patio complete the functional layout of this beautifully crafted home, offering ample space for parking, storage, and outdoor living. Experience the perfect blend of classic design and modern amenities in The Lancaster, a home ideal for those who seek both style and comfort.
Payment Calculator
- Principal & Interest -
- Property Tax $
- Home Insurance $
- HOA Fees $
- Monthly -
For a Fast & FREE Mortgage Pre-Approval Apply Now
Apply Now
 Apply Now
Apply NowFeatures
Building and Construction
- Builder Model: Lancaster A4
- Builder Name: Maronda Homes, LLC of Florida
- Covered Spaces: 0.00
- Exterior Features: Sliding Doors
- Flooring: Carpet, Ceramic Tile
- Living Area: 2298.00
- Roof: Shingle
Property Information
- Property Condition: Pre-Construction
Land Information
- Lot Features: Paved
Garage and Parking
- Garage Spaces: 2.00
- Open Parking Spaces: 0.00
- Parking Features: Driveway, Garage Door Opener
Eco-Communities
- Water Source: Well
Utilities
- Carport Spaces: 0.00
- Cooling: Central Air
- Heating: Central, Electric
- Pets Allowed: Yes
- Sewer: Septic Tank
- Utilities: Cable Available
Finance and Tax Information
- Home Owners Association Fee: 0.00
- Insurance Expense: 0.00
- Net Operating Income: 0.00
- Other Expense: 0.00
- Tax Year: 2023
Other Features
- Appliances: Dishwasher, Disposal, Electric Water Heater, Range
- Association Name: In care of Darren Carlson
- Association Phone: 719-799-6700
- Country: US
- Interior Features: Open Floorplan, Primary Bedroom Main Floor, Smart Home, Stone Counters, Walk-In Closet(s)
- Legal Description: LOT 38, BLK 423, 9TH ADD TO PORT CHARLOTTE
- Levels: One
- Area Major: 34286 - North Port/Venice
- Occupant Type: Vacant
- Parcel Number: 0980042338
- Possession: Close of Escrow
- Style: Contemporary
- Views: 82
- Zoning Code: RSF2
Nearby Subdivisions
1527 Port Charlotte Sub 09
1527port Charlotte Sub 09
1548 Port Charlotte Sub 17
1548 Port Charlotte Sub 17
1564 Port Charlotte Sub
1583 Port Charlotte Sub 29
25th Add To Port Charlotte
31th Add To Port Charlotte
North Port
North Port Charlotte Estates A
Not Applicable
Port Charlotte
Port Charlotte 7
Port Charlotte 8
Port Charlotte Sub
Port Charlotte Sub 02
Port Charlotte Sub 05
Port Charlotte Sub 06
Port Charlotte Sub 07
Port Charlotte Sub 08
Port Charlotte Sub 09
Port Charlotte Sub 10
Port Charlotte Sub 11
Port Charlotte Sub 17
Port Charlotte Sub 17 Rep
Port Charlotte Sub 18
Port Charlotte Sub 19
Port Charlotte Sub 2
Port Charlotte Sub 20
Port Charlotte Sub 25
Port Charlotte Sub 29
Port Charlotte Sub 31
Port Charlotte Sub 48
Port Charlotte Subdivision
Sarasota Ranch Estates

- Nicole Haltaufderhyde, REALTOR ®
- Tropic Shores Realty
- Mobile: 352.425.0845
- 352.425.0845
- nicoleverna@gmail.com



