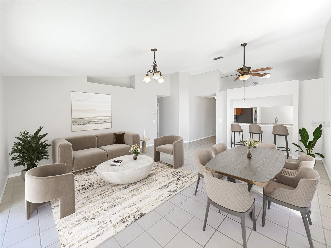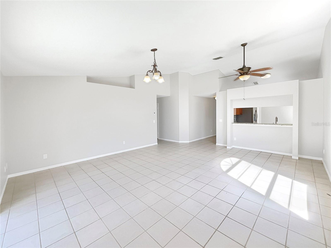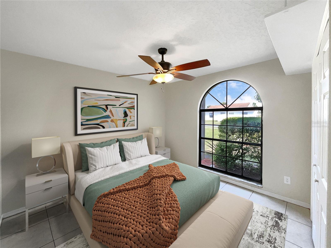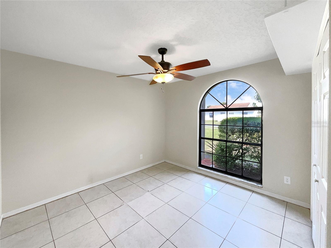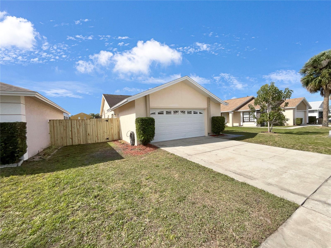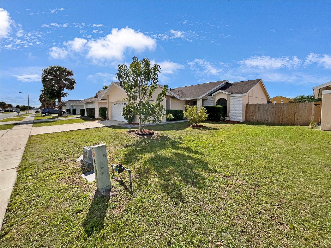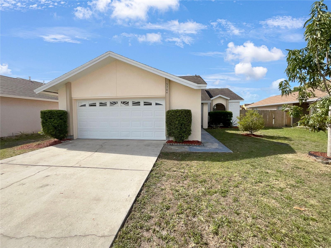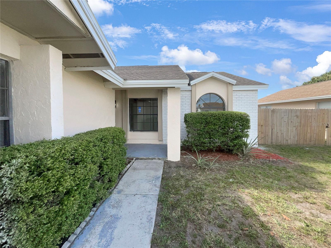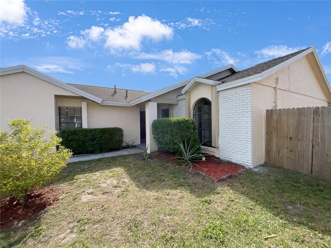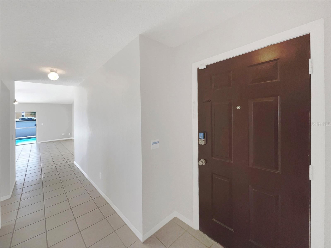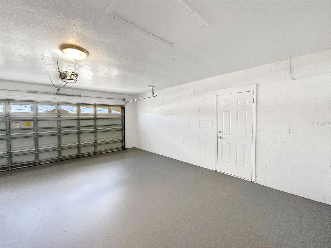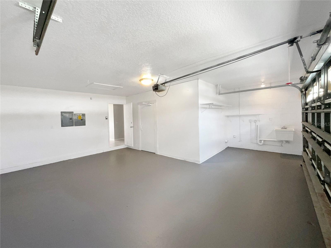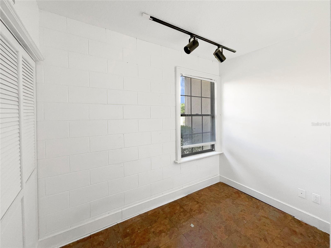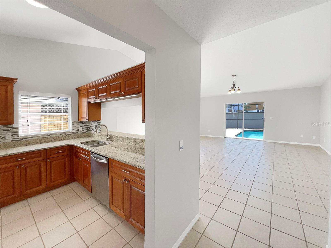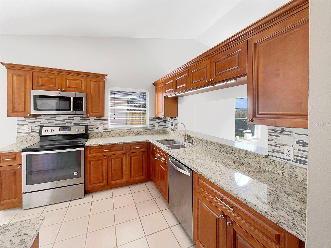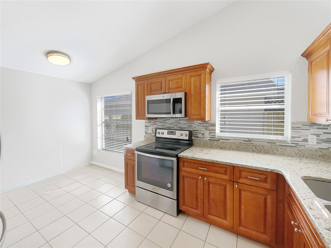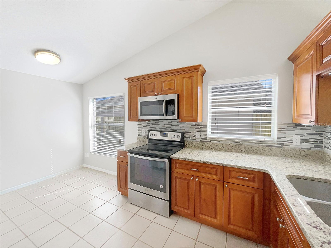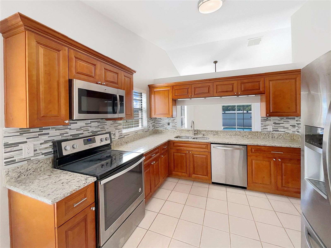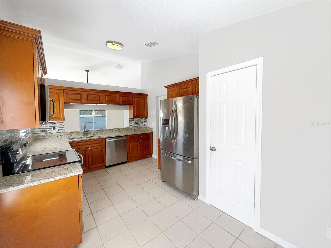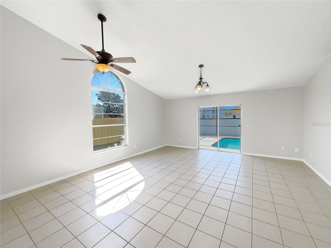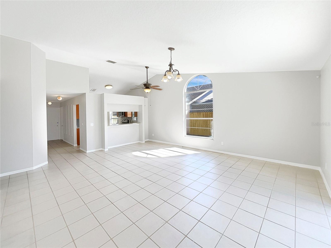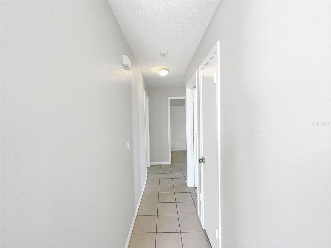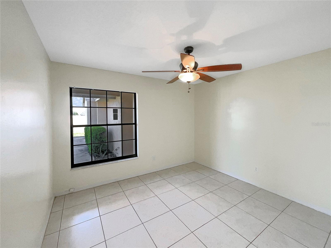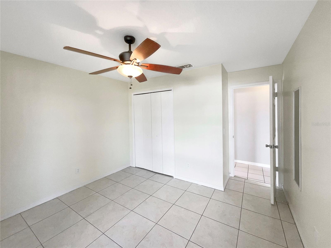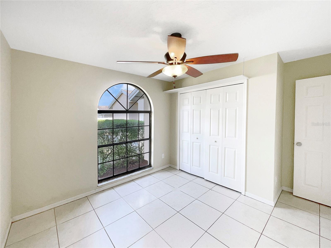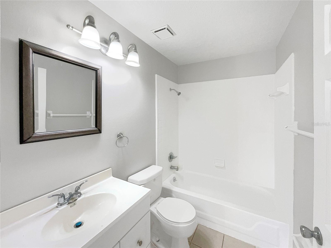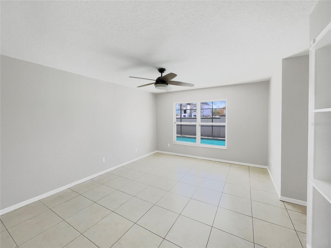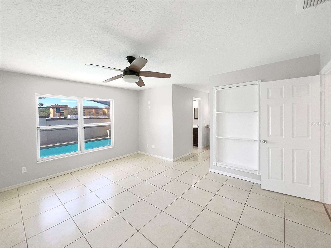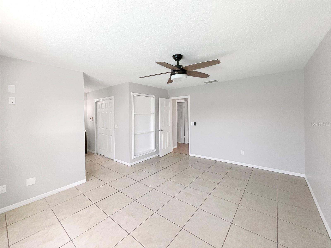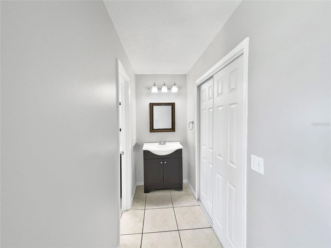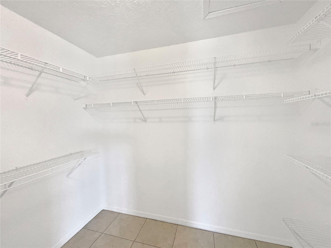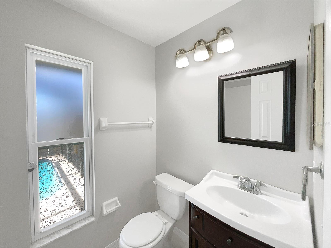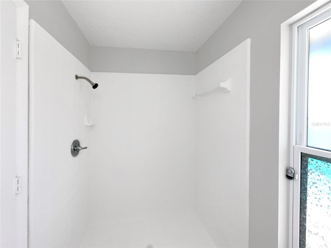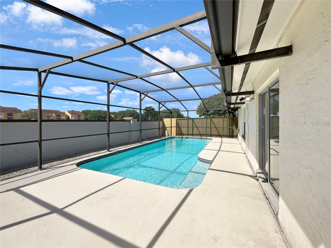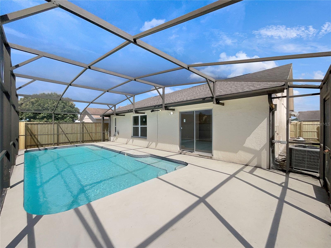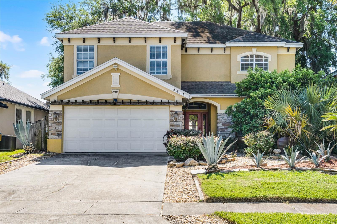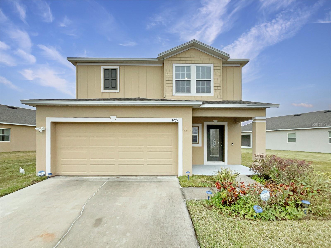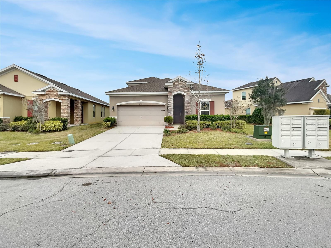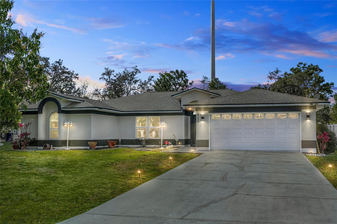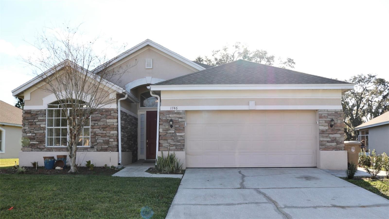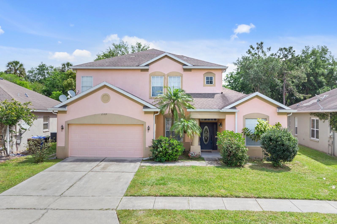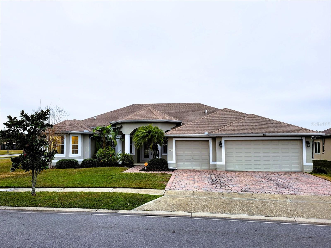5304 Lonesome Dove Drive, KISSIMMEE, FL 34746
Property Photos
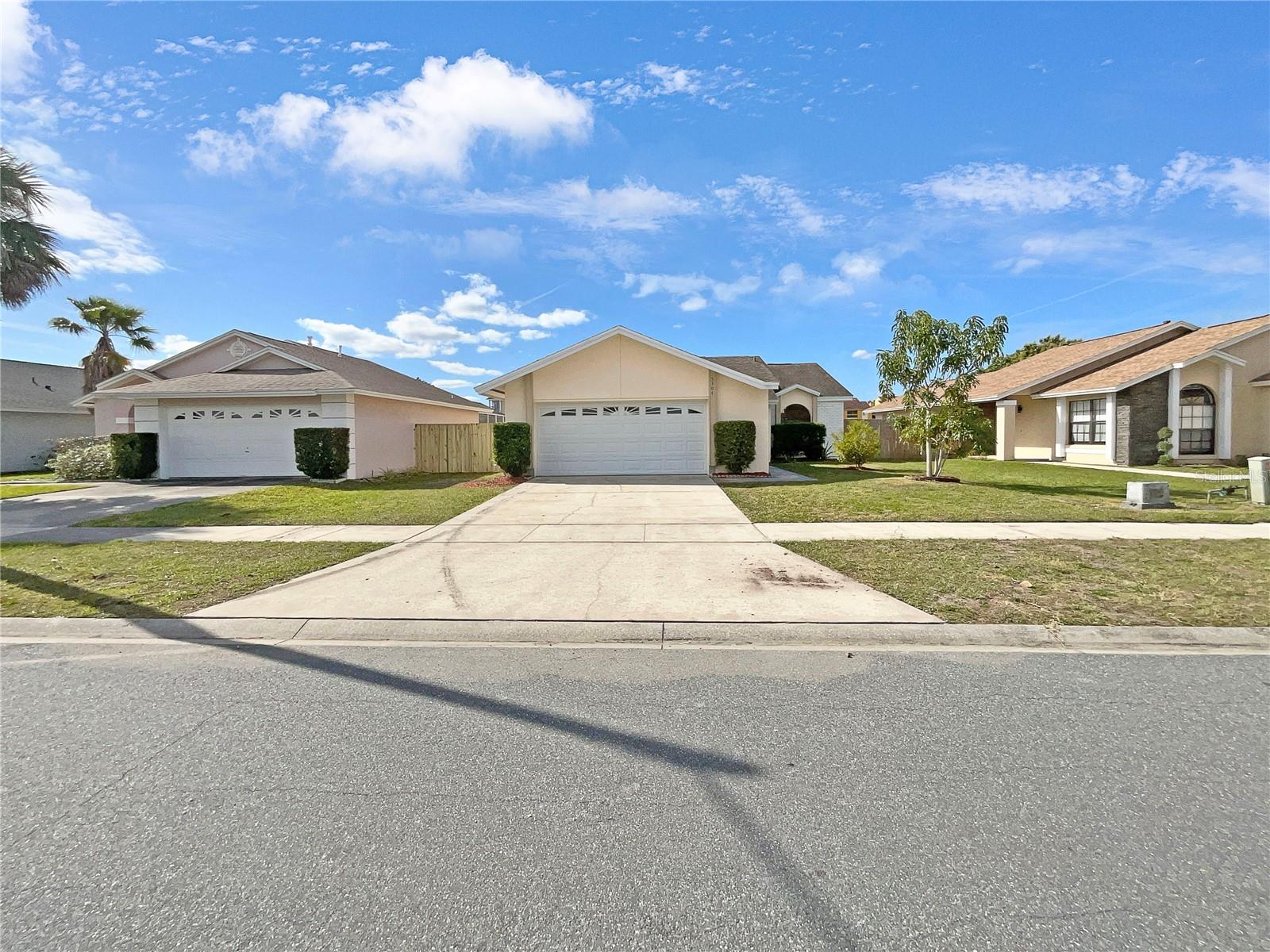
Would you like to sell your home before you purchase this one?
Priced at Only: $363,000
For more Information Call:
Address: 5304 Lonesome Dove Drive, KISSIMMEE, FL 34746
Property Location and Similar Properties






- MLS#: O6195089 ( Residential )
- Street Address: 5304 Lonesome Dove Drive
- Viewed: 29
- Price: $363,000
- Price sqft: $257
- Waterfront: No
- Year Built: 1992
- Bldg sqft: 1410
- Bedrooms: 3
- Total Baths: 2
- Full Baths: 2
- Garage / Parking Spaces: 2
- Days On Market: 353
- Additional Information
- Geolocation: 28.3404 / -81.4924
- County: OSCEOLA
- City: KISSIMMEE
- Zipcode: 34746
- Subdivision: Indian Wells
- Provided by: OPENDOOR BROKERAGE LLC
- Contact: Greg Blackall
- 480-462-5392

- DMCA Notice
Description
One or more photo(s) has been virtually staged. Begin the next chapter of your life in this remarkable property, brilliantly showcasing a variety of desirable attributes for a contemporary living space. Upon entry, one is greeted by a beautiful kitchen, complete with an accent backsplash that adds a touch of sophistication. The kitchen, also outfitted with all stainless steel appliances. The neutral color paint scheme throughout the house provides a calming ambiance and presents a blank canvas perfect for personalizing your space. The primary bedroom is furnished with a commodious walk in closet, providing ample space for wardrobe needs. Transition to the exterior to find a wealth of tantalizing features. Unwind in your private in ground pool or relax on the extensive patio. The property also highlights a fenced in backyard, offering serenity and security all in one. To top it off, a covered sitting area in the backyard allows for tranquil outdoor lounging, come rain or sunshine. This property stands as a testament to comfortable, modern living and could be the haven you've been seeking.
Description
One or more photo(s) has been virtually staged. Begin the next chapter of your life in this remarkable property, brilliantly showcasing a variety of desirable attributes for a contemporary living space. Upon entry, one is greeted by a beautiful kitchen, complete with an accent backsplash that adds a touch of sophistication. The kitchen, also outfitted with all stainless steel appliances. The neutral color paint scheme throughout the house provides a calming ambiance and presents a blank canvas perfect for personalizing your space. The primary bedroom is furnished with a commodious walk in closet, providing ample space for wardrobe needs. Transition to the exterior to find a wealth of tantalizing features. Unwind in your private in ground pool or relax on the extensive patio. The property also highlights a fenced in backyard, offering serenity and security all in one. To top it off, a covered sitting area in the backyard allows for tranquil outdoor lounging, come rain or sunshine. This property stands as a testament to comfortable, modern living and could be the haven you've been seeking.
Payment Calculator
- Principal & Interest -
- Property Tax $
- Home Insurance $
- HOA Fees $
- Monthly -
For a Fast & FREE Mortgage Pre-Approval Apply Now
Apply Now
 Apply Now
Apply NowFeatures
Building and Construction
- Covered Spaces: 0.00
- Exterior Features: Other
- Flooring: Tile
- Living Area: 1410.00
- Roof: Shingle
Garage and Parking
- Garage Spaces: 2.00
- Open Parking Spaces: 0.00
- Parking Features: Driveway
Eco-Communities
- Pool Features: In Ground
- Water Source: Public
Utilities
- Carport Spaces: 0.00
- Cooling: Central Air
- Heating: Central
- Pets Allowed: Yes
- Sewer: Public Sewer
- Utilities: Electricity Available, Water Available
Finance and Tax Information
- Home Owners Association Fee Includes: Other
- Home Owners Association Fee: 0.00
- Insurance Expense: 0.00
- Net Operating Income: 0.00
- Other Expense: 0.00
- Tax Year: 2023
Other Features
- Appliances: Dishwasher, Electric Water Heater, Microwave, Other
- Association Name: Indian Wells Osceola County Homeowners Association
- Association Phone: 407-636-2549
- Country: US
- Interior Features: L Dining, Living Room/Dining Room Combo, Primary Bedroom Main Floor
- Legal Description: INDIAN WELLS UNIT EIGHT PB 7 PGS 26-27 LOT 876
- Levels: One
- Area Major: 34746 - Kissimmee (West of Town)
- Occupant Type: Vacant
- Parcel Number: 03-25-28-3488-0001-8760
- Views: 29
- Zoning Code: OPUD
Similar Properties
Nearby Subdivisions
Audubon Reserve
Bass Lake Estates
Bay Pointe Ph 1
Bellalago
Bellalago Ph 03m
Bellalago Ph 3m
Bellalago Ph 4k
Bellalago Ph 4p
Bellalago Ph 5 O
Bellalago Ph 5j
Bellalago Ph 5j Sec 2
Bellalago Ph 6h 6i
Bellalago Ph 7l
Bellalago Ph B2
Bellalagoph 5j Sec 3
Bellavida Ph 1
Bellavida Ph 2b
Bellavida Ph 2c
Bellavida Resort
Brighton Lakes
Brighton Lakes Ph 1
Brighton Lakes Ph 1 Parcels A
Brighton Lakes Ph 1 Pcls Ag
Brighton Lakes Ph 1 Prcl C
Brighton Lakes Ph 1 Prcl F
Brighton Lakes Ph 2 Prcl H
Brighton Lakes Ph 2 Prcl J
Brighton Lakes Phase 1
Casa Bella
Casabella
Chatham Park At Sausalito
Chatham Park At Sausalito Ph 3
Concorde Estates Ph 1
Cove At Storey Lake 4
Cove At Storey Lake 5
Cove At Storey Lake Ii
Cove/storey Lake 3
Crystal Cove Resort
Cumbrian Lakes Resort Ph 2
Cypress Hammock
Cypress Hammock Ph 1
Eagle Lake Ph 1
Eagle Lake Ph 2b
Eagle Lake Ph 3
Eagle Pointe
Eagle Pointe Ph 03
Eagle Pointe Ph 4
Eagle Pointeph 3
Hamlets
Harbor Shores
Hidden Harbor
Indian Point Ph 1
Indian Point Ph 2
Indian Point Ph 6
Indian Point Ph 7
Indian Wells
Isles Of Bellalago
Knightsbridge 50s
Knightsbridge Ph 1
Lake Berkley Resort Ph 2
Lake Berkley Resort Villas Ph
Legacy Grand East Gate Condo
Montego Bay
Not Applicable
Oak Leaf Landings
Oaks 2 The
Oaks Ph 1 B1
Oaks Ph 1 B2
Oaks Ph I B2 City
Orange Vista
Overoaks Rep 01
Overoaks Rep 1
Pineridge Estates
Pleasant Hill Lakes
Pleasant Hill Trails
Ria Rao Estates
Shingle Creek Reserve
Shingle Creek Reserve At The O
Shingle Creek Rev At Oaks Ph 0
Storey Creek
Storey Creek Ph 1
Storey Creek Ph 2b
Storey Creek Ph 3a
Storey Creek Ph 3b 4
Storey Creek Ph 6
Storey Lake
Storey Lake Cove 3
Storey Lake Ph 3
Storey Lake Ph I2
Storey Lake Ph I3a
Storey Lake Tr K
Terra Verde
Terra Verde Ph 2
The Cove Resort At Storey Lake
Veranda Palms
Veranda Palms Ph 2a
Veranda Palms Ph 2b22c
Veranda Palms Ph 3
Wilderness Ph 1
Wilderness Ph 2 The
Wilderness Ph 3 The
Windmill Point
Windward Cay
Contact Info

- Nicole Haltaufderhyde, REALTOR ®
- Tropic Shores Realty
- Mobile: 352.425.0845
- 352.425.0845
- nicoleverna@gmail.com



