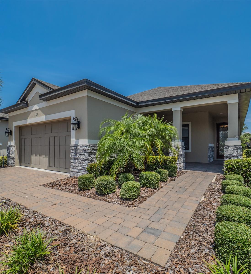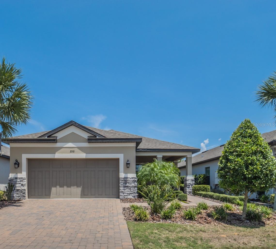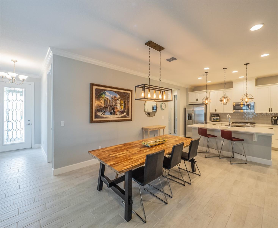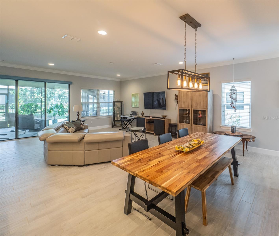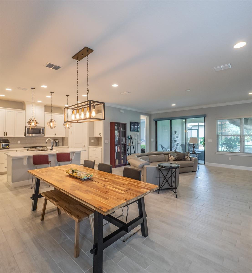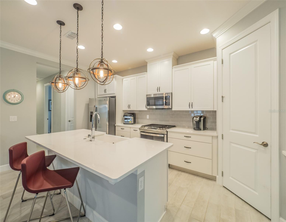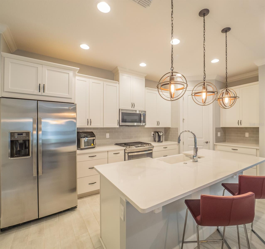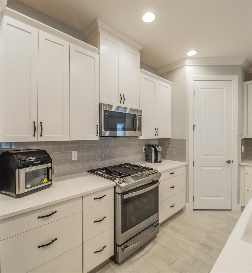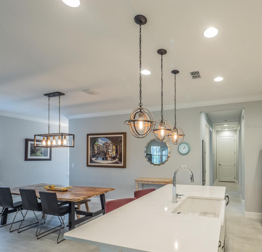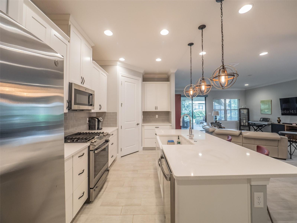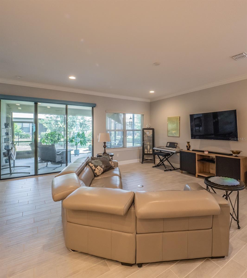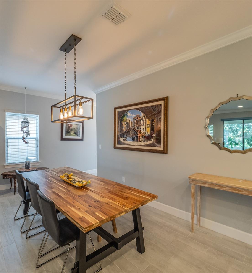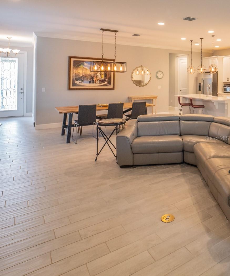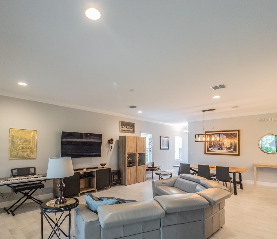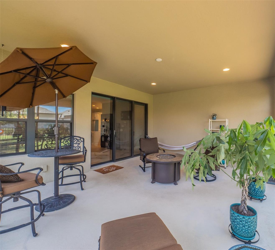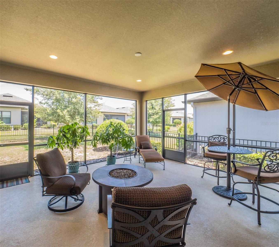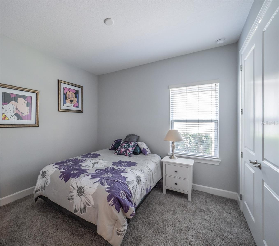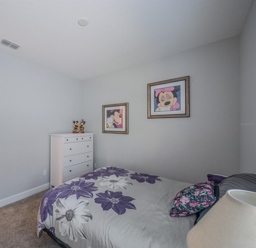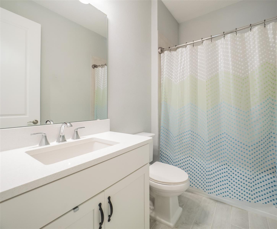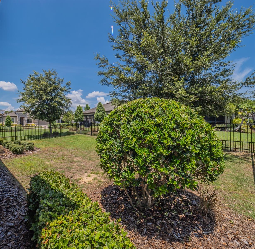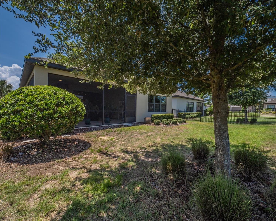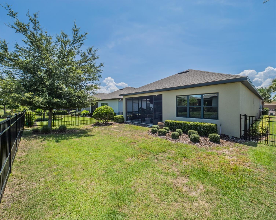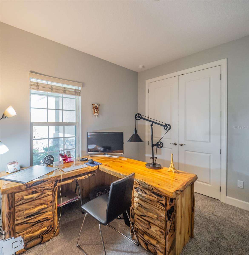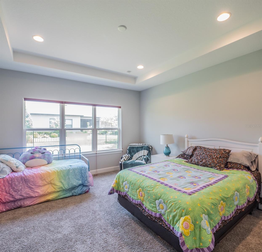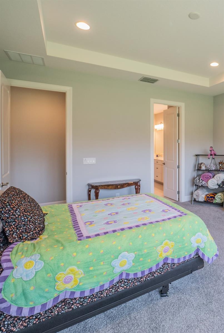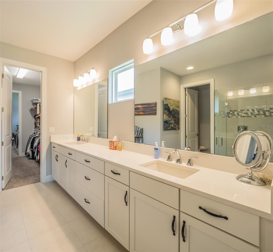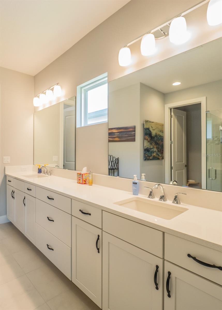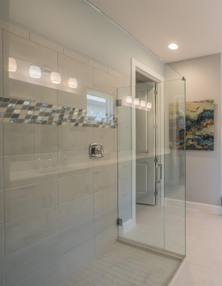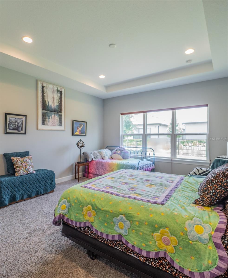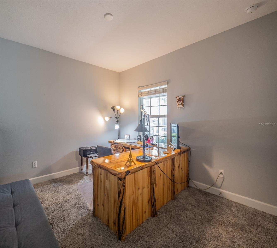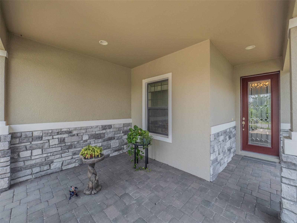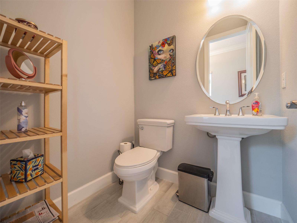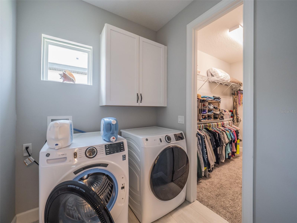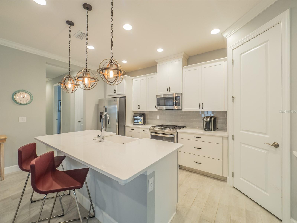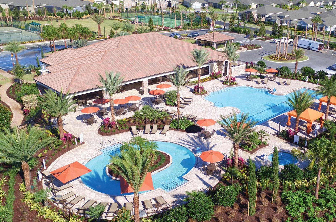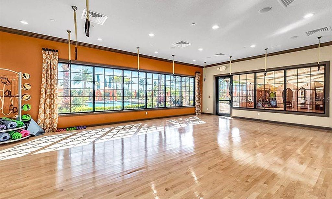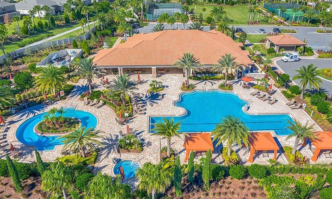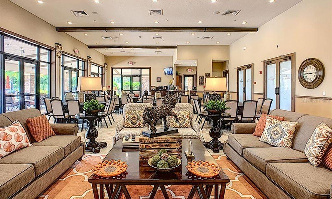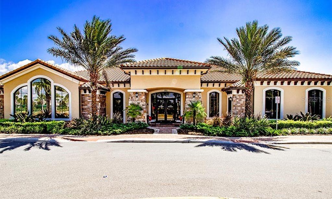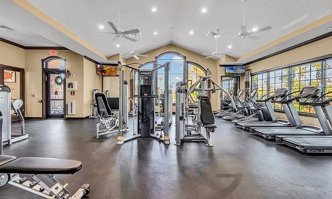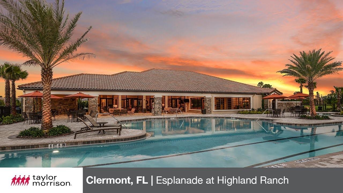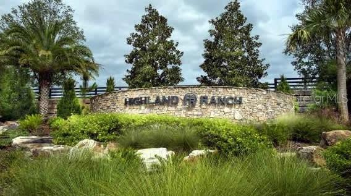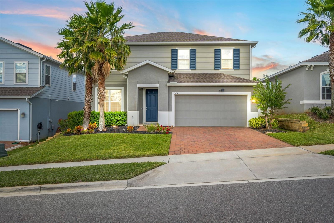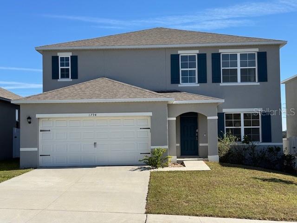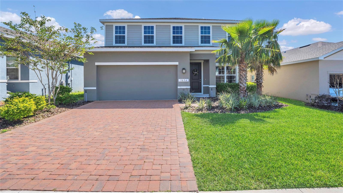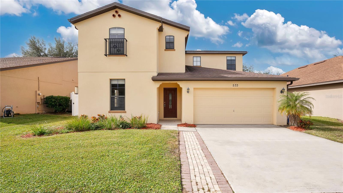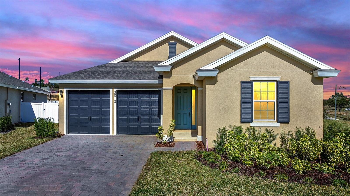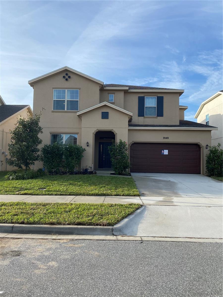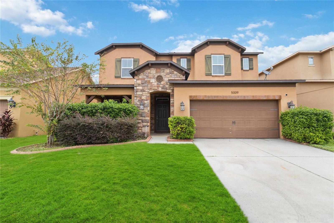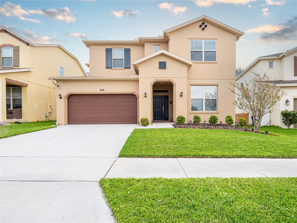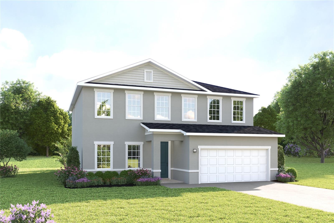2310 Hamilton Ridge Road, CLERMONT, FL 34715
Property Photos
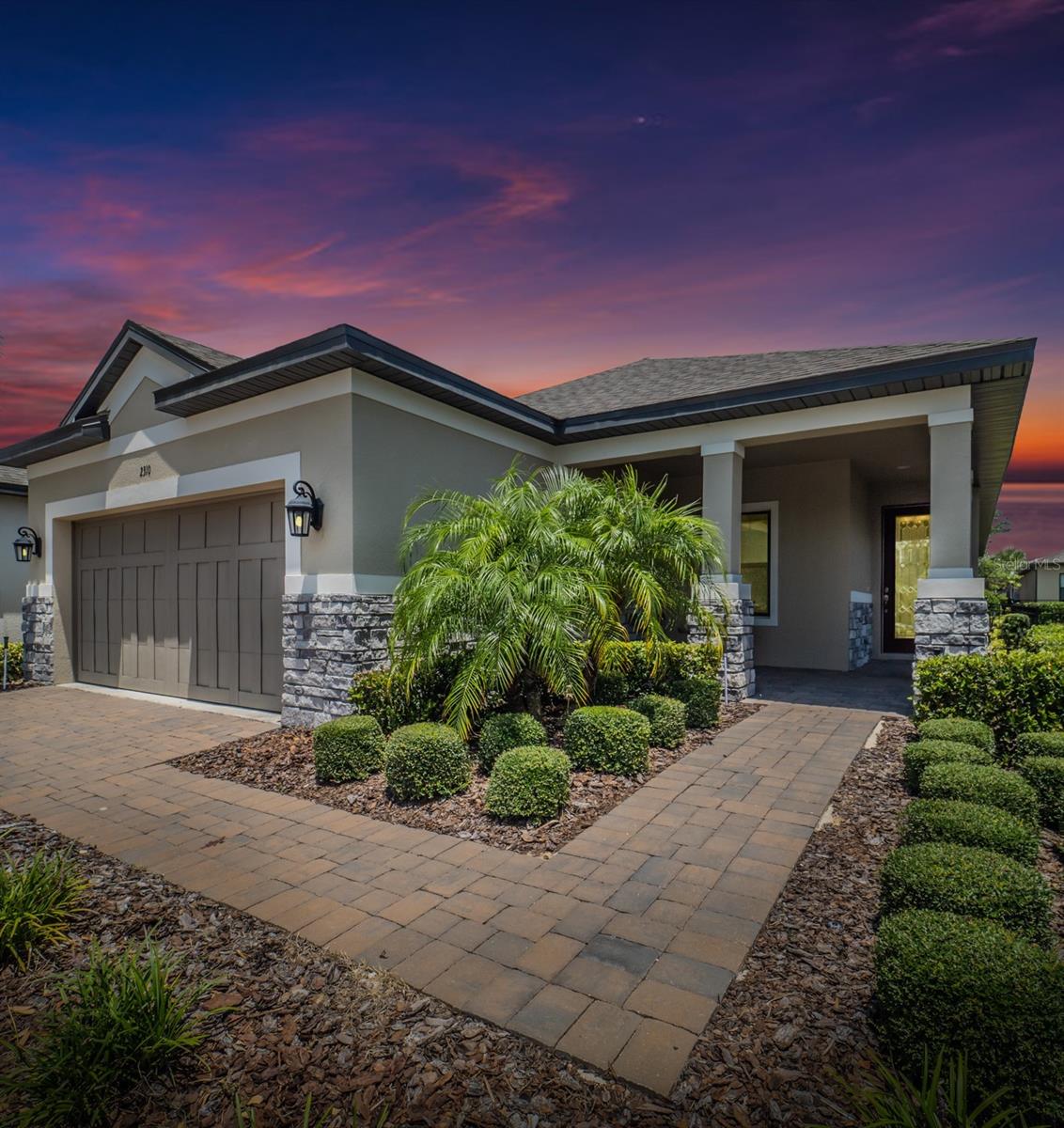
Would you like to sell your home before you purchase this one?
Priced at Only: $469,000
For more Information Call:
Address: 2310 Hamilton Ridge Road, CLERMONT, FL 34715
Property Location and Similar Properties
- MLS#: O6225711 ( Residential )
- Street Address: 2310 Hamilton Ridge Road
- Viewed: 104
- Price: $469,000
- Price sqft: $167
- Waterfront: No
- Year Built: 2020
- Bldg sqft: 2814
- Bedrooms: 3
- Total Baths: 3
- Full Baths: 2
- 1/2 Baths: 1
- Garage / Parking Spaces: 2
- Days On Market: 245
- Additional Information
- Geolocation: 28.5854 / -81.714
- County: LAKE
- City: CLERMONT
- Zipcode: 34715
- Provided by: RE/MAX SELECT GROUP
- Contact: Gail Higley
- 407-352-5800

- DMCA Notice
-
Description"Discover this stunning, move in ready 3 bedroom, 3 bathroom home in the highly sought after, 55+ gated community of Esplanade at Highland Ranch in Clermont, Florida. This meticulously maintained, one owner property offers a bright, open concept design that blends luxury with comfort. The spacious kitchen, featuring high end upgrades and a central island, flows seamlessly into the expansive great roomperfect for both everyday living and entertaining. Step outside to your oversized, screen enclosed lanai and fully fenced backyard, offering both privacy and breathtaking views of the surrounding highlands. Positioned on an elevated lot, this home offers the ideal retreat with scenic outdoor living spaces. Additional features include an inside utility room with ample storage and a 2 car garage, ensuring convenience and ease of living. The single story layout ensures accessibility, making it perfect for those seeking a hassle free lifestyle. Beyond the home, enjoy unparalleled amenities within the Esplanade at Highland Ranch community. The Clubhouse offers a restaurant, fitness center, and aerobics studio, while outdoor amenities like the pool, tennis courts, pickleball courts, and bocce ball courts allow you to stay active and social. Scenic trails and lakes await exploration, and community spaces like the Demonstration Kitchen, Outdoor Patio, and Fire Pit are perfect for social gatherings. The Multi Purpose Rooms are ideal for personal use or community events. This home is attractively priced and ready for immediate occupancy, offering a true turn key lifestyle. With the HOA covering grounds maintenance and providing access to incredible amenities, you can enjoy the vibrant, active lifestyle that Highland Ranch has to offer. Don't miss out on the lowest priced 3 bedroom in the community! (55+ Addendum Required. Information deemed reliable but not guaranteed.)"
Payment Calculator
- Principal & Interest -
- Property Tax $
- Home Insurance $
- HOA Fees $
- Monthly -
For a Fast & FREE Mortgage Pre-Approval Apply Now
Apply Now
 Apply Now
Apply NowFeatures
Building and Construction
- Covered Spaces: 0.00
- Exterior Features: Sliding Doors
- Flooring: Carpet, Ceramic Tile
- Living Area: 1877.00
- Roof: Shingle
Land Information
- Lot Features: Landscaped, Sidewalk, Paved
Garage and Parking
- Garage Spaces: 2.00
- Open Parking Spaces: 0.00
- Parking Features: Driveway
Eco-Communities
- Water Source: Public
Utilities
- Carport Spaces: 0.00
- Cooling: Central Air
- Heating: Electric
- Pets Allowed: Yes
- Sewer: Public Sewer
- Utilities: BB/HS Internet Available, Cable Connected, Electricity Connected, Fire Hydrant, Public, Sewer Connected, Street Lights, Underground Utilities
Amenities
- Association Amenities: Clubhouse, Fitness Center, Gated, Maintenance, Pickleball Court(s), Playground, Shuffleboard Court, Tennis Court(s)
Finance and Tax Information
- Home Owners Association Fee Includes: Common Area Taxes, Pool, Maintenance Grounds, Private Road
- Home Owners Association Fee: 1185.00
- Insurance Expense: 0.00
- Net Operating Income: 0.00
- Other Expense: 0.00
- Tax Year: 2023
Other Features
- Appliances: Dishwasher, Range
- Association Name: LAURA POLIS
- Association Phone: 352-989-4314
- Country: US
- Interior Features: High Ceilings, Living Room/Dining Room Combo, Primary Bedroom Main Floor, Solid Surface Counters, Split Bedroom, Vaulted Ceiling(s)
- Legal Description: HIGHLAND RANCH ESPLANADE PHASE 3 PB 70 PG 92-95 LOT 346 ORB 5508 PG 223
- Levels: One
- Area Major: 34715 - Minneola
- Occupant Type: Owner
- Parcel Number: 15-22-26-0261-000-34600
- Possession: Close Of Escrow
- Views: 104
Similar Properties
Nearby Subdivisions
Arborwood Ph 1b
Arborwood Ph 1b Ph 2
Arborwood Ph 1b Ph 2
Arrowtree Reserve Ph I Sub
Clermont Verde Ridge
Eastridge
Highland Ranch
Highland Ranch Canyons Ph 2
Highland Ranch Canyons Ph 3
Highland Ranch Canyons Ph 5
Highland Ranch Primary Ph 1
Highland Ranch The Canyons Ph
Highland Ranch The Canyons Pha
Highland Ranchcanyons
Highland Ranchcanyons Ph 4
Highlands Ranch Esplande Phase
Lake Shepherd Shores
Minneola Hills Ph 1a
Mountain Trail
None
Villagesminneola Hills Ph 1a
Villagesminneola Hills Ph 2a
Vintner Reserve

- Nicole Haltaufderhyde, REALTOR ®
- Tropic Shores Realty
- Mobile: 352.425.0845
- 352.425.0845
- nicoleverna@gmail.com



