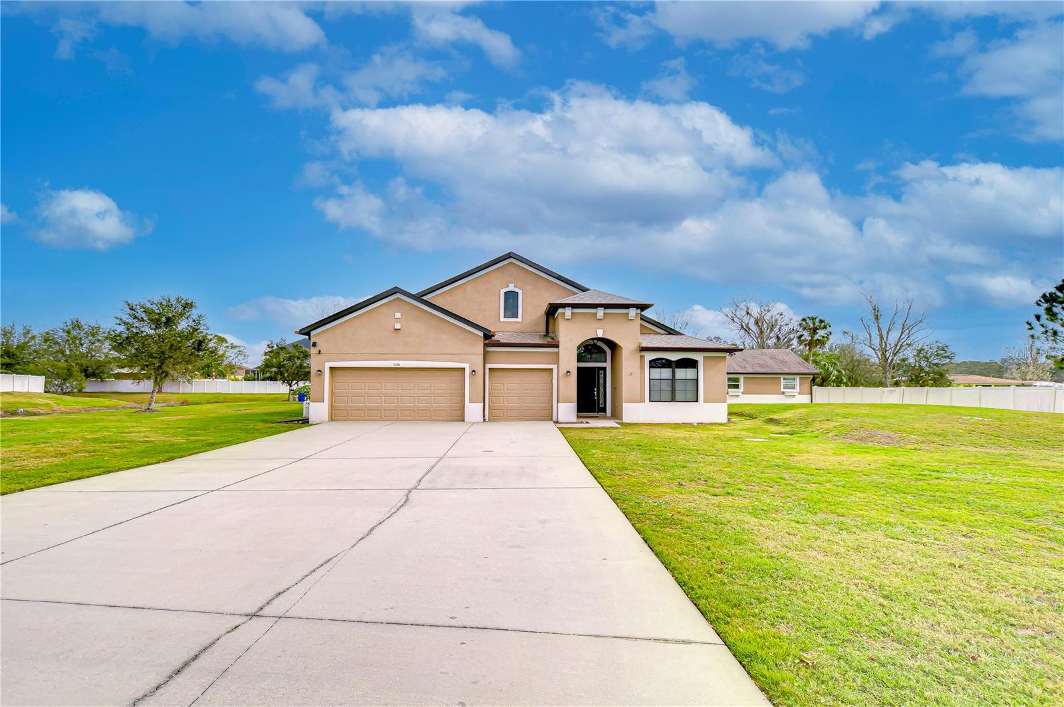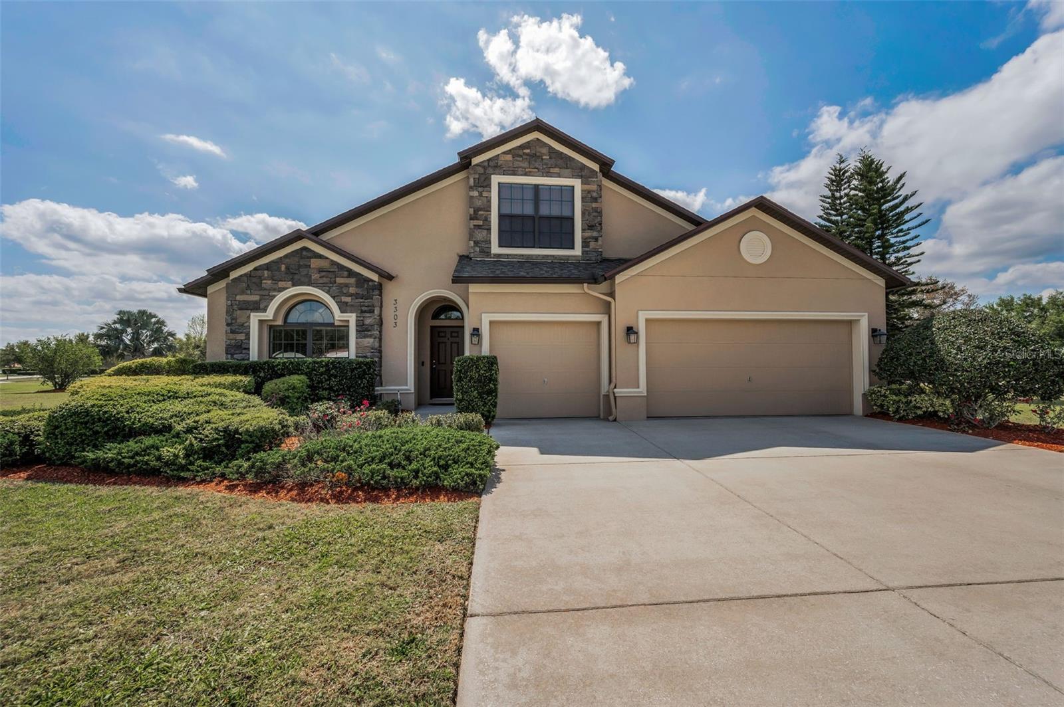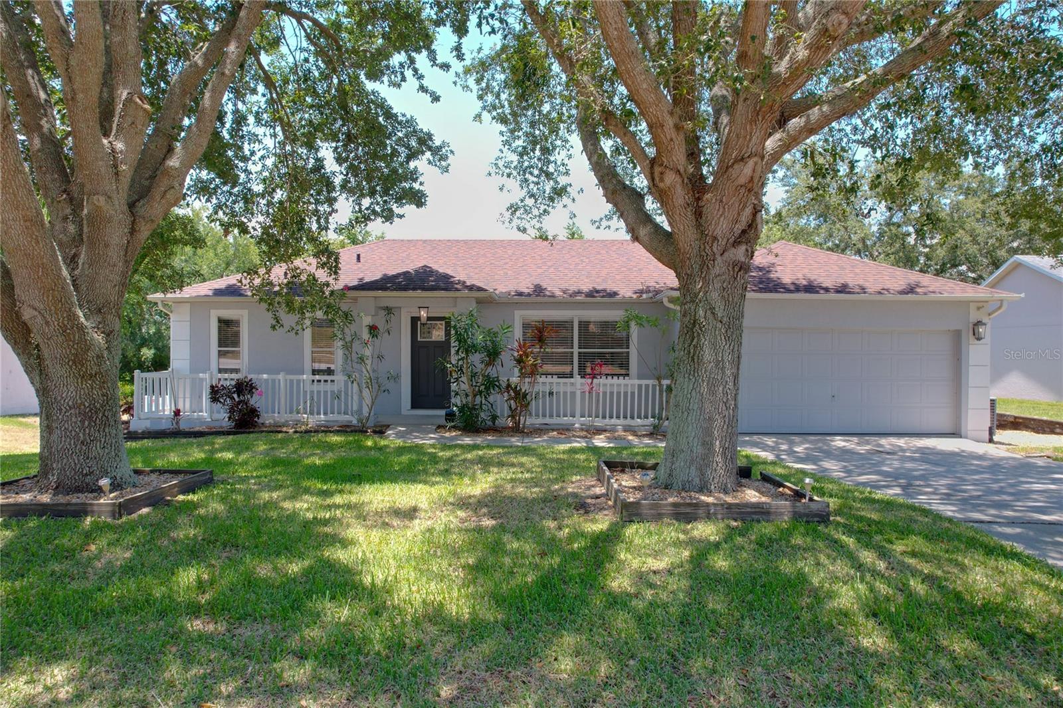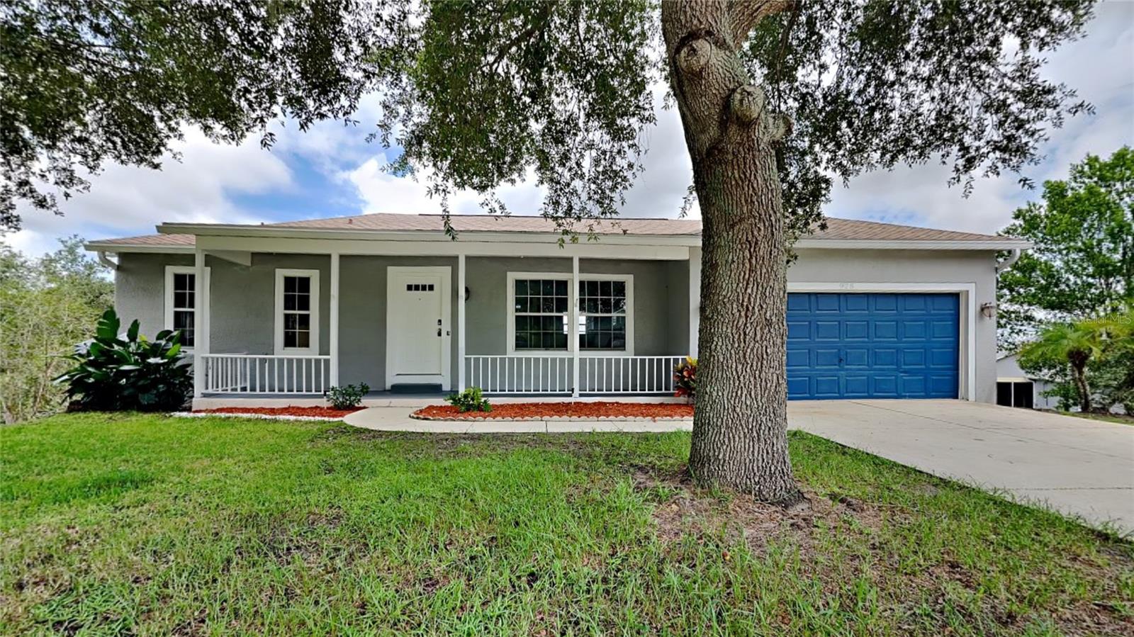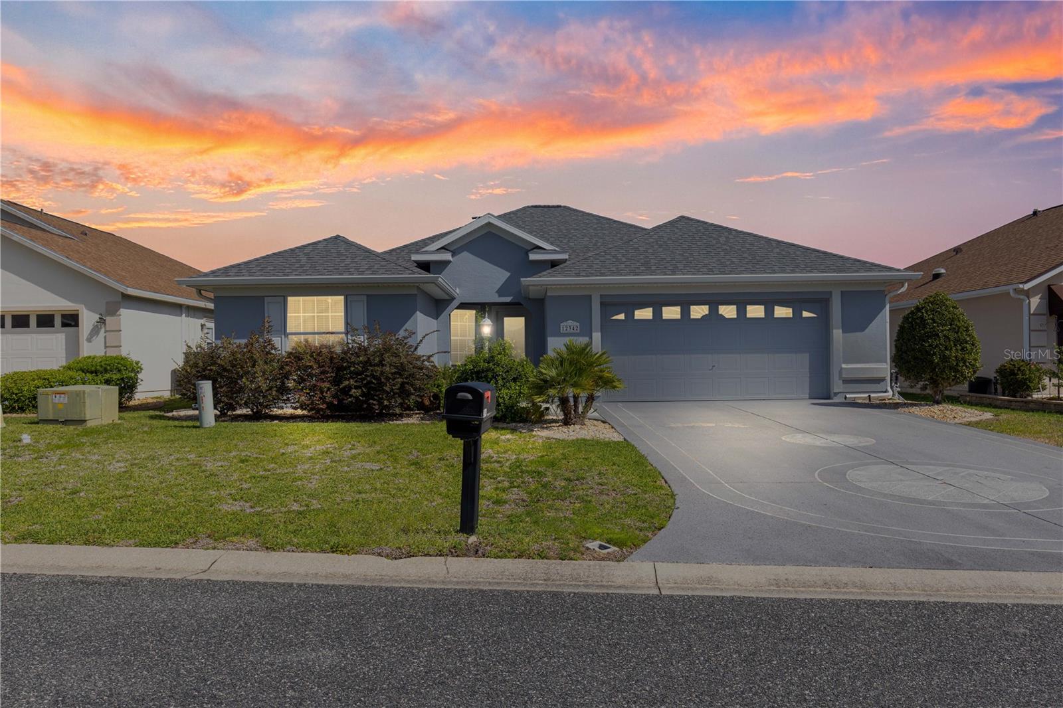Searching on:
- Subdivision Like Eastridge
- 1
Single Family
- Price: $764,995.00
- Price sqft: $183.01 / sqft
- Previous Price: $779,995
- Last Price Change: 03/27/25
- Days On Market: 81
- Bedrooms: 4
- Baths: 3
- Garage / Parking Spaces: 3
- Bldg sqft: 4180
- Acreage: 1.00 acres
- Pool: Yes
- Waterfront: No
- Year Built: 2014
MLS#: TB8334878
- County: HILLSBOROUGH
- City: PLANT CITY
- Zipcode: 33566
- Subdivision: Eastridge Preserve Sub
- Elementary School: SpringHead HB
- Middle School: Marshall HB
- High School: Plant City HB
- Provided by: MIHARA & ASSOCIATES INC.

- DMCA Notice
Single Family
- Price: $635,000.00
- Price sqft: $174.40 / sqft
- Days On Market: 14
- Bedrooms: 4
- Baths: 3
- Garage / Parking Spaces: 3
- Bldg sqft: 3641
- Acreage: 1.00 acres
- Pool: No
- Waterfront: No
- Year Built: 2011
MLS#: TB8357539
- County: HILLSBOROUGH
- City: PLANT CITY
- Zipcode: 33566
- Subdivision: Eastridge Preserve Sub
- Elementary School: SpringHead HB
- Middle School: Marshall HB
- High School: Plant City HB
- Provided by: COLDWELL BANKER REALTY

- DMCA Notice
Single Family
- Price: $475,000.00
- Price sqft: $175.80 / sqft
- Days On Market: 296
- Bedrooms: 3
- Baths: 3
- Garage / Parking Spaces: 2
- Bldg sqft: 2702
- Acreage: 0.23 acres
- Pool: Yes
- Spa/HotTub: Yes
- Waterfront: No
- Year Built: 1999
MLS#: S5106388
- County: LAKE
- City: MINNEOLA
- Zipcode: 34715
- Subdivision: Eastridge Ph 01
- Elementary School: Astatula Elem
- Middle School: East Ridge Middle
- High School: Lake Minneola High
- Provided by: KELLER WILLIAMS ADVANTAGE III REALTY

- DMCA Notice
Single Family
- Price: $409,900.00
- Price sqft: $176.00 / sqft
- Previous Price: $414,900
- Last Price Change: 03/20/25
- Days On Market: 199
- Bedrooms: 3
- Baths: 2
- Garage / Parking Spaces: 2
- Bldg sqft: 2329
- Acreage: 0.35 acres
- Pool: Yes
- Spa/HotTub: Yes
- Waterfront: No
- Year Built: 2000
MLS#: TB8303135
- County: LAKE
- City: CLERMONT
- Zipcode: 34715
- Subdivision: Eastridge
- Elementary School: Minneola Elem
- Middle School: Clermont Middle
- High School: East Ridge High
- Provided by: OFFERPAD BROKERAGE FL, LLC

- DMCA Notice
Single Family
- Price: $368,900.00
- Price sqft: $140.27 / sqft
- Days On Market: 4
- Bedrooms: 2
- Baths: 2
- Garage / Parking Spaces: 2
- Bldg sqft: 2630
- Acreage: 0.18 acres
- Pool: No
- Waterfront: No
- Year Built: 2005
MLS#: G5094732
- County: MARION
- City: SUMMERFIELD
- Zipcode: 34491
- Subdivision: Eastridgestonecrest Un Ii
- Provided by: REALTY EXECUTIVES IN THE VILLAGES

- DMCA Notice
- 1

