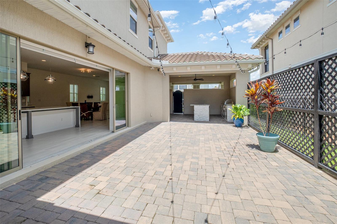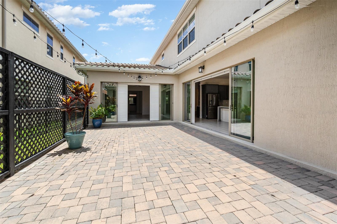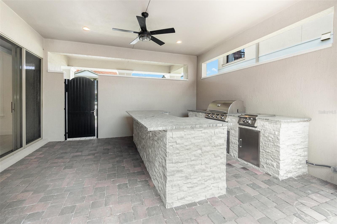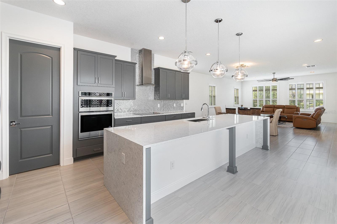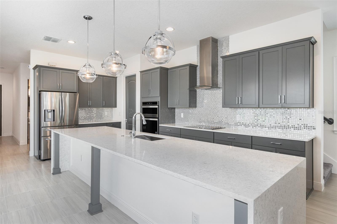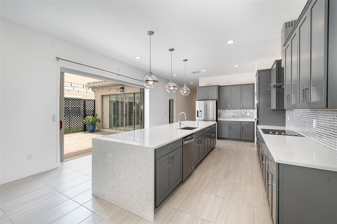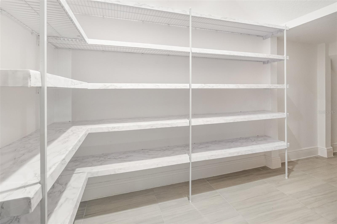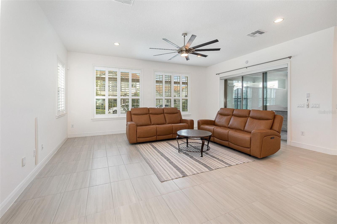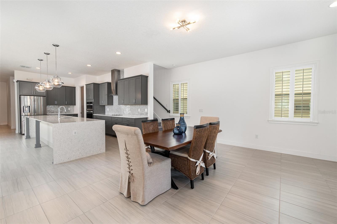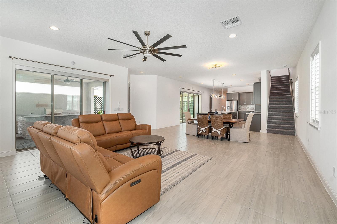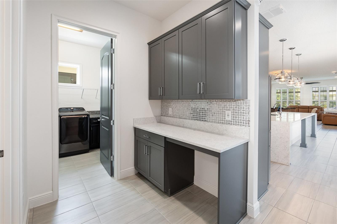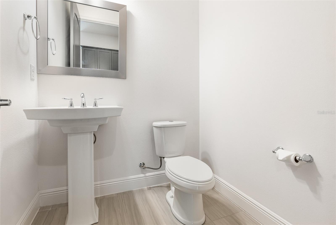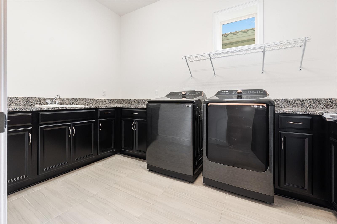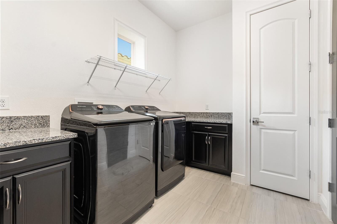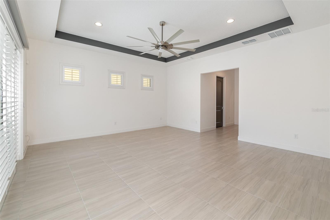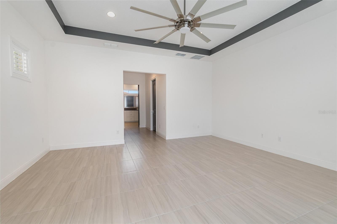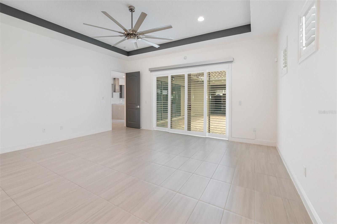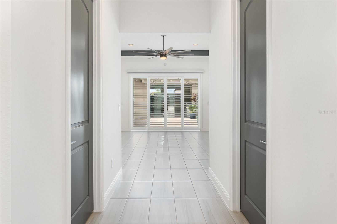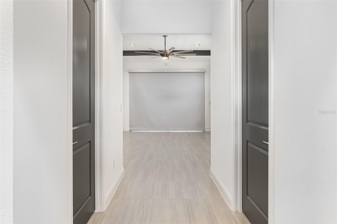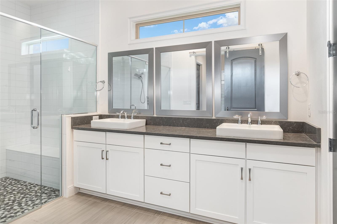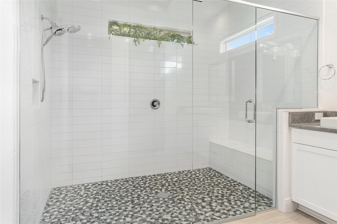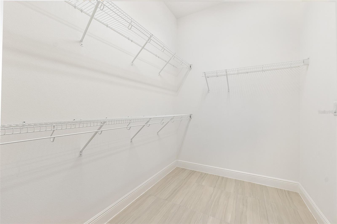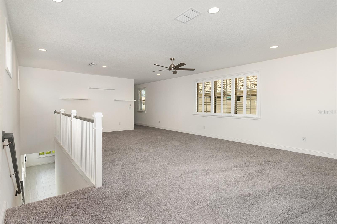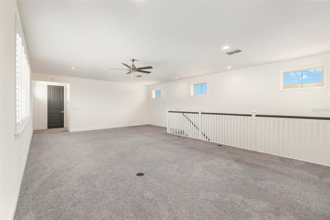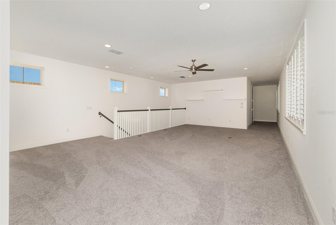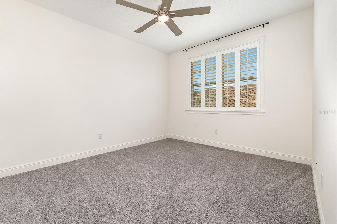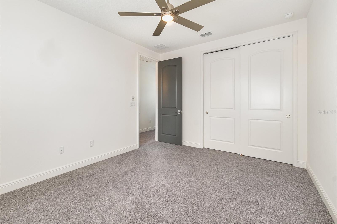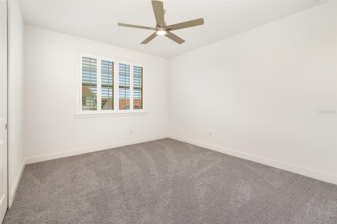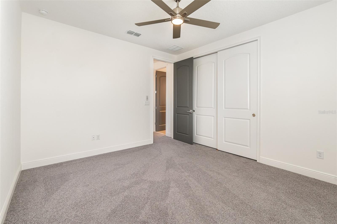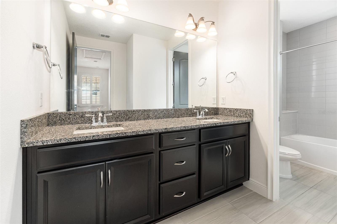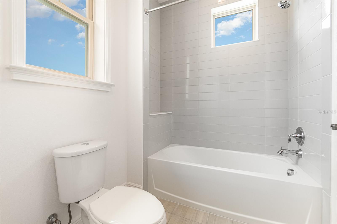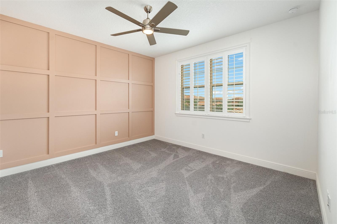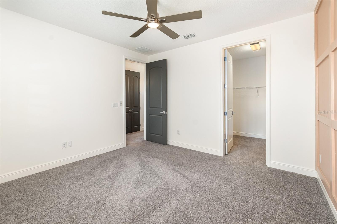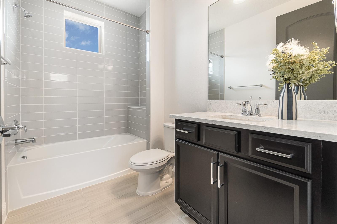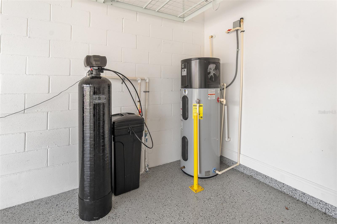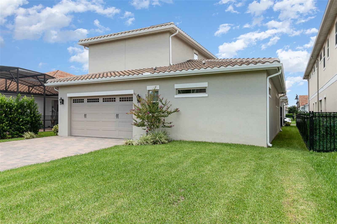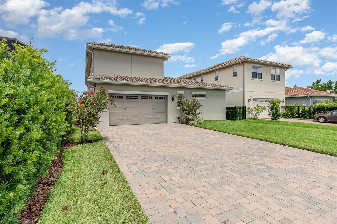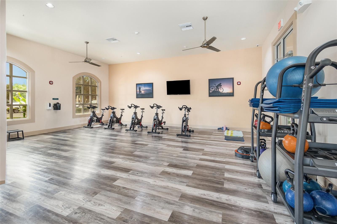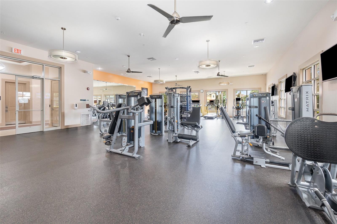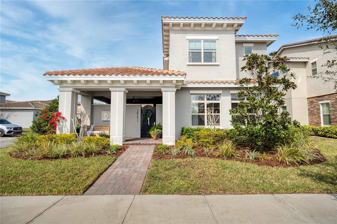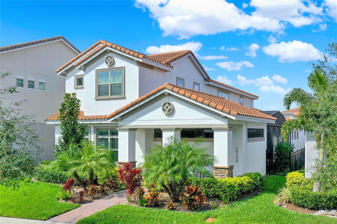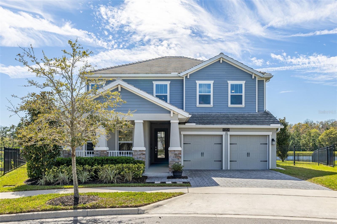10266 Beechwood Lane, ORLANDO, FL 32832
Property Photos
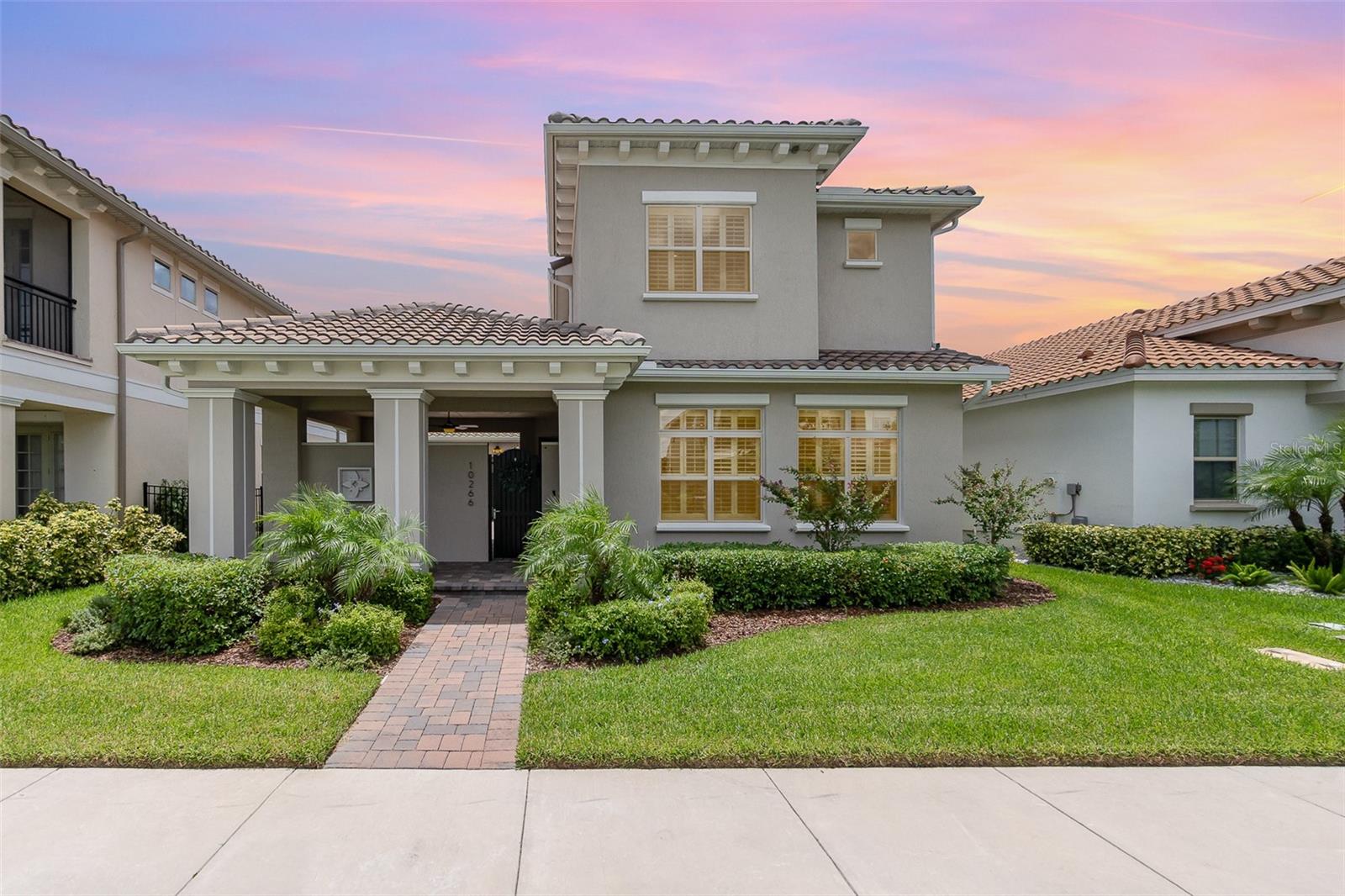
Would you like to sell your home before you purchase this one?
Priced at Only: $1,029,000
For more Information Call:
Address: 10266 Beechwood Lane, ORLANDO, FL 32832
Property Location and Similar Properties






- MLS#: O6230308 ( Single Family )
- Street Address: 10266 Beechwood Lane
- Viewed: 196
- Price: $1,029,000
- Price sqft: $221
- Waterfront: No
- Year Built: 2021
- Bldg sqft: 4662
- Bedrooms: 4
- Total Baths: 4
- Full Baths: 3
- 1/2 Baths: 1
- Garage / Parking Spaces: 2
- Days On Market: 231
- Additional Information
- Geolocation: 28.3573 / -81.2339
- County: ORANGE
- City: ORLANDO
- Zipcode: 32832
- Subdivision: Eagle Creek Village
- Elementary School: Eagle Creek Elementary
- Middle School: Lake Nona Middle School
- High School: Lake Nona High
- Provided by: SOTERA LIVING
- Contact: Lianna Dangelo

- DMCA Notice
Description
TURNKEY PRISTINE CONDITION! Luxury meets convenience in this stunning 4 bed, 3.5 bath Mediterranean style home in the gated Eagle Creek Golf Community. Built in 2021, this move in ready gem boasts a barrel tile roof, covered front porch, and a private courtyard with a high end outdoor kitchenperfect for entertaining! Inside, enjoy soaring ceilings, plantation shutters, and a gourmet kitchen with quartz countertops, a waterfall island, and top tier appliances. The first floor primary suite offers a spa like bath and dual walk in closets. Upstairs, a spacious loft provides endless possibilities. Additional perks: rear loading 2 car garage, extended paved driveway, and a water softener system. Just a two minute walk to one of three resort style pools, with easy access to the community gym, tennis courts, and playground. A rated schools, Lake Nona dining & Medical City nearbywith quick access to Disney, airports, and beaches. Dont miss this opportunityschedule a showing today!
Description
TURNKEY PRISTINE CONDITION! Luxury meets convenience in this stunning 4 bed, 3.5 bath Mediterranean style home in the gated Eagle Creek Golf Community. Built in 2021, this move in ready gem boasts a barrel tile roof, covered front porch, and a private courtyard with a high end outdoor kitchenperfect for entertaining! Inside, enjoy soaring ceilings, plantation shutters, and a gourmet kitchen with quartz countertops, a waterfall island, and top tier appliances. The first floor primary suite offers a spa like bath and dual walk in closets. Upstairs, a spacious loft provides endless possibilities. Additional perks: rear loading 2 car garage, extended paved driveway, and a water softener system. Just a two minute walk to one of three resort style pools, with easy access to the community gym, tennis courts, and playground. A rated schools, Lake Nona dining & Medical City nearbywith quick access to Disney, airports, and beaches. Dont miss this opportunityschedule a showing today!
Payment Calculator
- Principal & Interest -
- Property Tax $
- Home Insurance $
- HOA Fees $
- Monthly -
For a Fast & FREE Mortgage Pre-Approval Apply Now
Apply Now
 Apply Now
Apply NowFeatures
Other Features
- Views: 196
Similar Properties
Nearby Subdivisions
Eagle Creek
Eagle Creek Village
Eagle Creek Village K Ph 1a
Eagle Crk Mere Pkwy Ph 2a 1
Eagle Crk Ph 01 Village G
Eagle Crk Ph 01a
Eagle Crk Ph 01b
Eagle Crk Ph 01cvlg D
Eagle Crk Ph 1b Village K
Eagle Crk Ph 1c Village E
Eagle Crk Ph 1c2 Pt E Village
Eagle Crk Village 1 Ph 2
Eagle Crk Village G Ph 1
Eagle Crk Village G Ph 2
Eagle Crk Village I
Eagle Crk Village K Ph 1a
Eagle Crk Village K Ph 2a
Eagle Crk Village L Ph 3a
East Park Nbrhd 05
East Parkneighborhood 5
Enclavemoss Park
Enclavemoss Park Ph 02b
Isle Of Pines Fifth Add
Isle Of Pines Fourth Add
Isle Of Pines Third Add
Isle Of Pines Third Addition
Isle Pines
Lake And Pines Estates
Lakeeast Park A B C D E F I K
Live Oak Estates
Meridian Parks Phase 4
Meridian Parks Phase 6
Moss Park Lndgs A C E F G H I
Moss Park Parcel E Phase 3
Moss Park Prcl E Ph 3
Moss Park Rdg
Moss Park Reserve
North Shore At Lake Hart Prcl
North Shorelk Hart Ph 2 Pcl 7
Northshorelk Hart
Northshorelk Hart Prcl 07ph 02
Not On The List
Oaksmoss Park
Oaksmoss Park Ph 2
Oaksmoss Park Ph N2 O
Oaksmoss Park Ph N2 O
Park Nbrhd 05
Randal Park
Randal Park Phase 4
Randal Park Ph 1b
Randal Park Ph 5
Starwood Ph N1a
Starwood Ph N1a Rep
Starwood Ph N1b North
Starwood Ph N1b South
Starwood Ph N1c
Starwood Phase N
Storey Park
Storey Park Parcel K Phase 1
Storey Park Ph 1 Prcl K
Storey Park Ph 2
Storey Park Ph 2 Prcl K
Storey Park Ph 3 Prcl K
Storey Park Ph 5
Storey Park Prcl L
Storey Parkph 4
Storey Pkpcl K Ph 1
Storey Pkpcl L
Storey Pkpcl L Ph 2
Storey Pkpcl L Ph 4
Storey Pkph 4
Storey Pkph 5
Contact Info
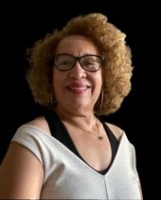
- Nicole Haltaufderhyde, REALTOR ®
- Tropic Shores Realty
- Mobile: 352.425.0845
- 352.425.0845
- nicoleverna@gmail.com



