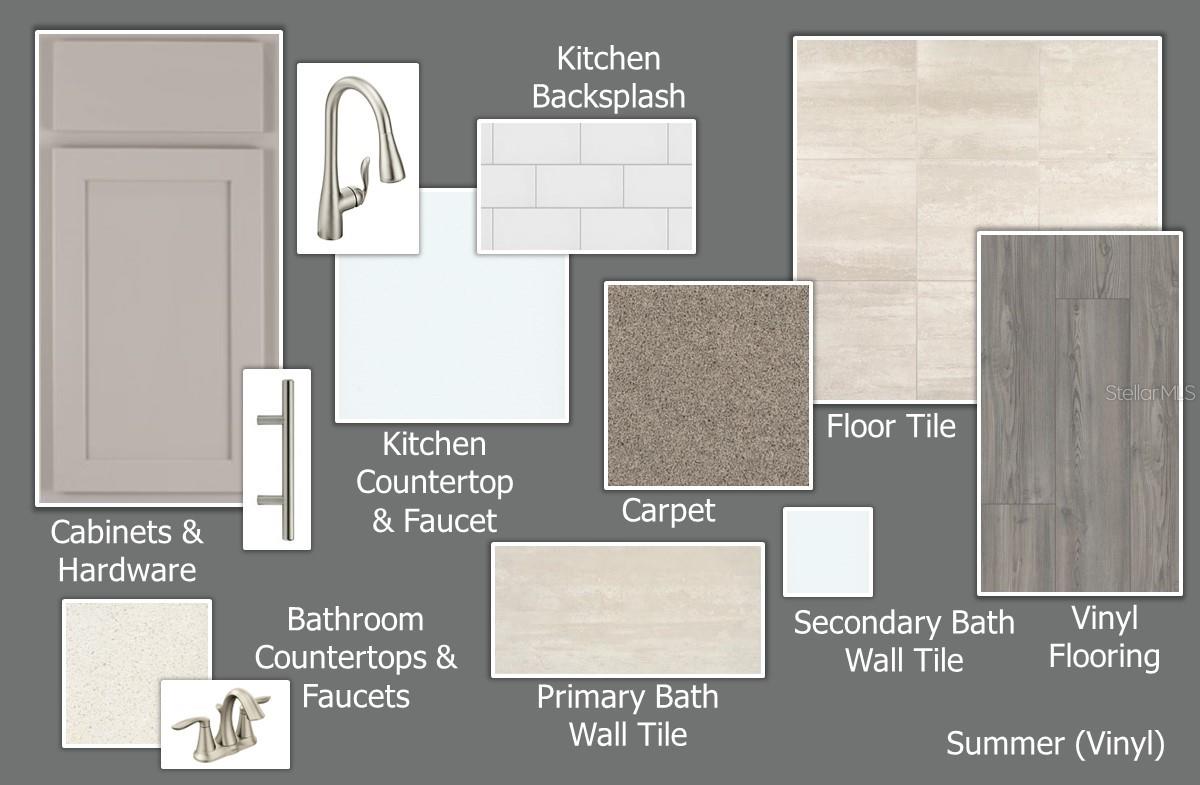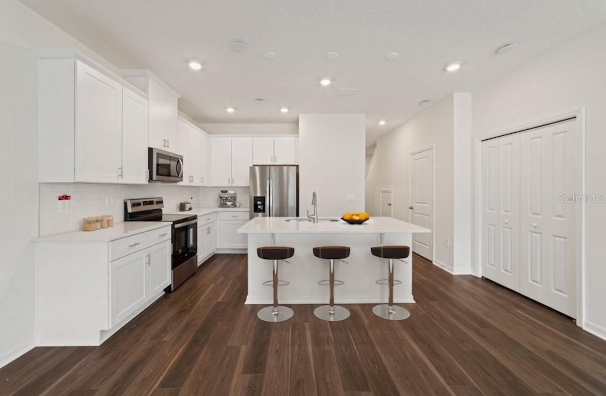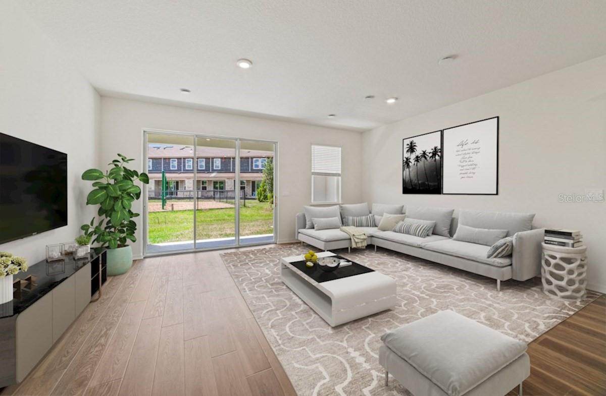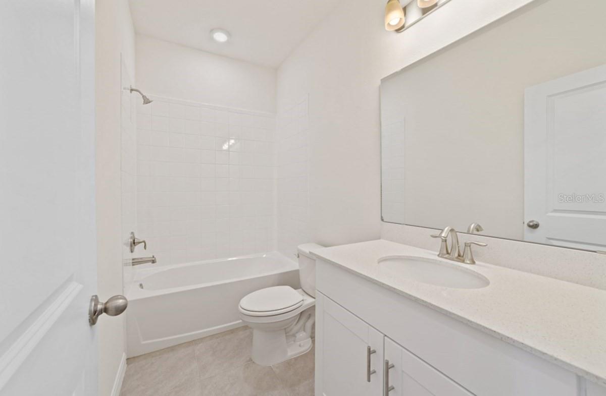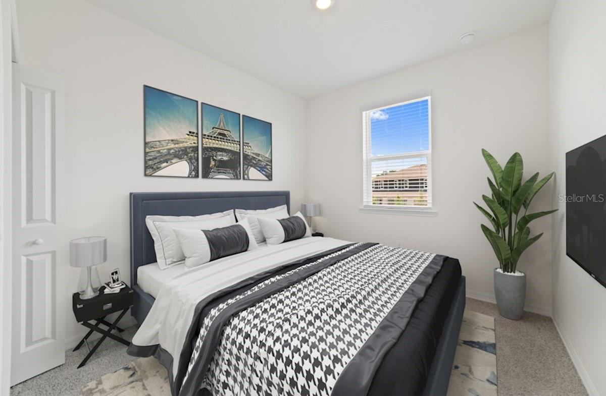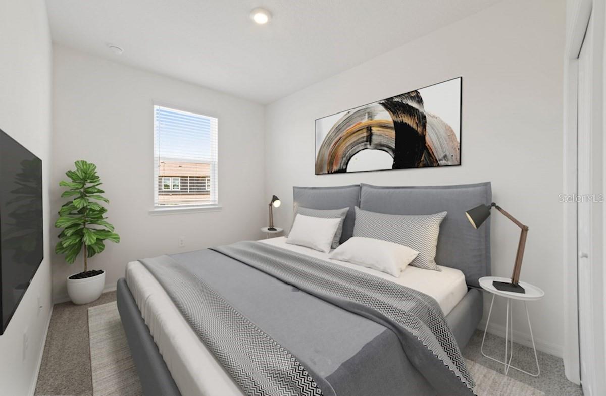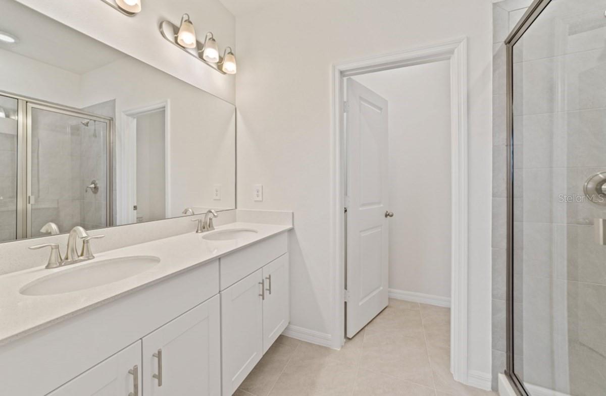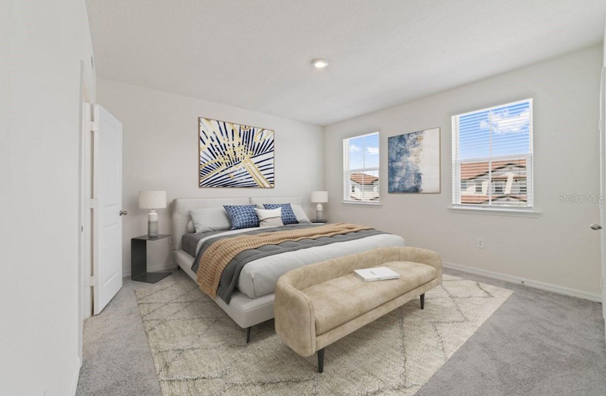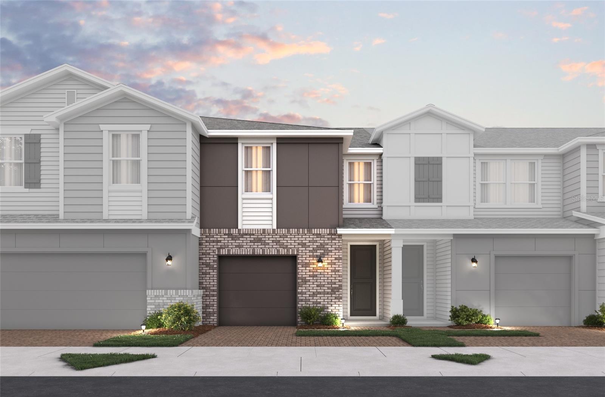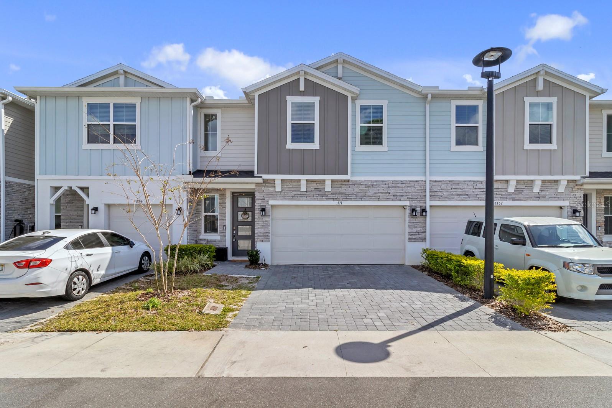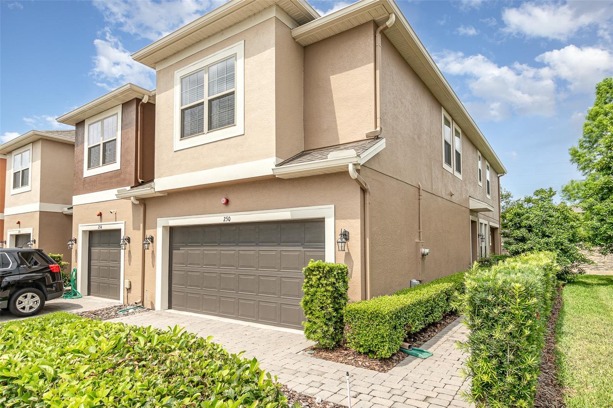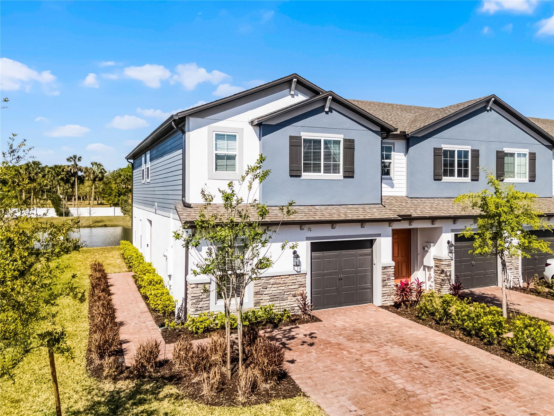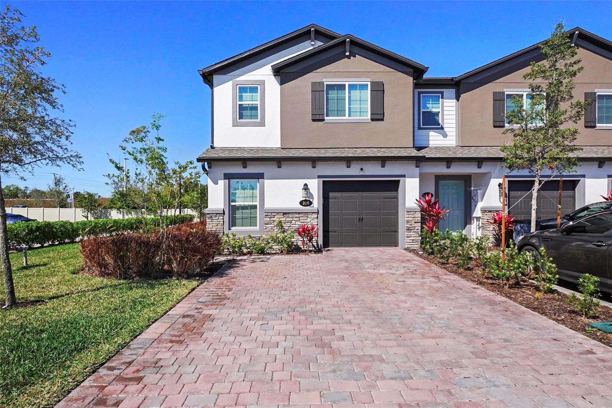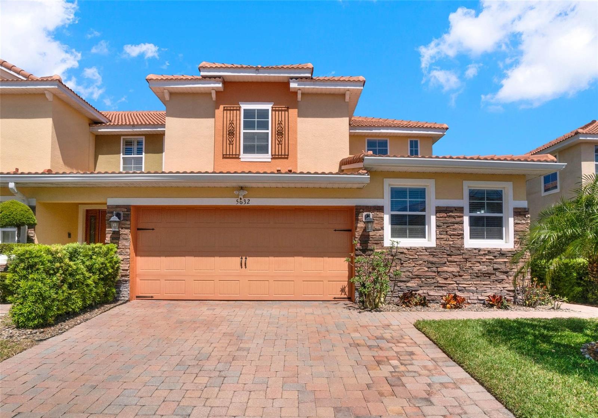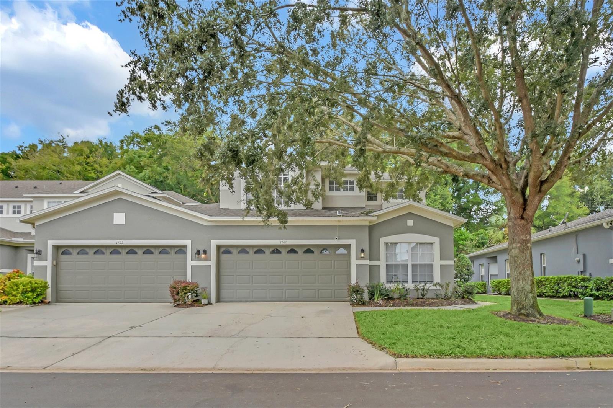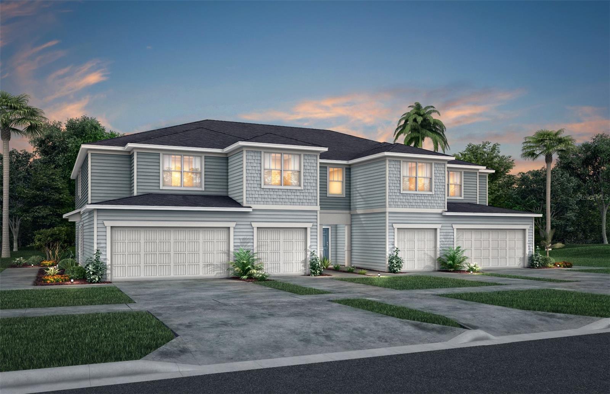707 Southern Edge Way, SANFORD, FL 32771
Property Photos
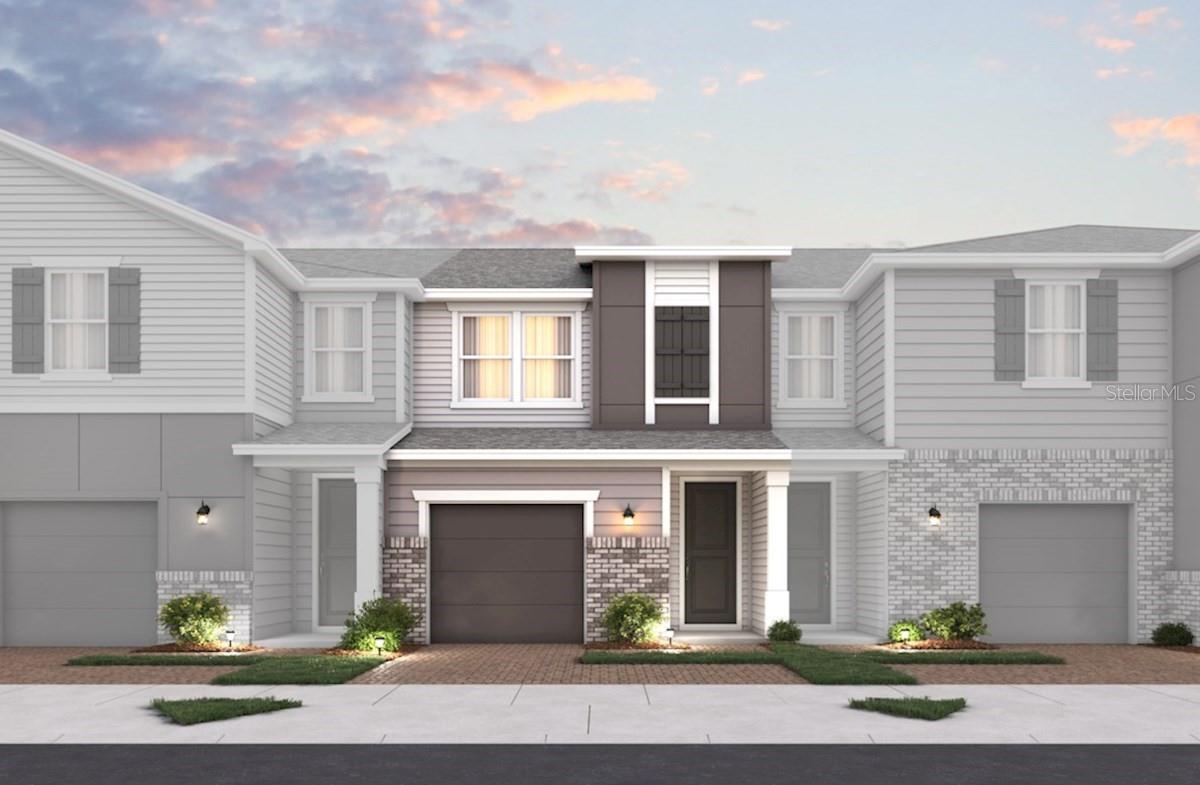
Would you like to sell your home before you purchase this one?
Priced at Only: $441,990
For more Information Call:
Address: 707 Southern Edge Way, SANFORD, FL 32771
Property Location and Similar Properties
- MLS#: O6242532 ( Residential )
- Street Address: 707 Southern Edge Way
- Viewed: 152
- Price: $441,990
- Price sqft: $224
- Waterfront: No
- Year Built: 2024
- Bldg sqft: 1971
- Bedrooms: 3
- Total Baths: 3
- Full Baths: 2
- 1/2 Baths: 1
- Garage / Parking Spaces: 1
- Days On Market: 197
- Additional Information
- Geolocation: 28.8221 / -81.2939
- County: SEMINOLE
- City: SANFORD
- Zipcode: 32771
- Subdivision: Towns At Riverwalk
- Elementary School: Bentley Elementary
- Middle School: Markham Woods Middle
- High School: Seminole High
- Provided by: KELLER WILLIAMS ADVANTAGE REALTY
- Contact: Larissa Suggs
- 407-977-7600

- DMCA Notice
-
DescriptionREADY NOW!! ***Receive up to $17,680 in Seller Concessions*** This Energy Star Certified townhome is in a gated community and offers 3 bedrooms, 2.5 baths, covered lanai, and a 1 car garage with direct lake and pond view. Kitchen is open to the great room & dining area and has 42" gray cabinets with crown molding, quartz countertops, tiled backsplash, and stainless Whirlpool appliances. 7" Vinyl plank flooring adorns the entire home. All bedrooms and laundry located upstairs. Primary suite boasts a dual sink vanity with quartz counters, enlarged glass shower, privacy lavatory, linen closet, and a walk in closet. Set directly on Lake Monroe, take in beautiful views along the scenic Seminole Blvd trail. Minutes from Downtown, you can enjoy local eats, specialty dining and charming shops. Towns at Riverwalk offers residents a community pool with cabana and dog park.
Payment Calculator
- Principal & Interest -
- Property Tax $
- Home Insurance $
- HOA Fees $
- Monthly -
For a Fast & FREE Mortgage Pre-Approval Apply Now
Apply Now
 Apply Now
Apply NowFeatures
Building and Construction
- Builder Model: Holly
- Builder Name: Beazer Homes LLC
- Covered Spaces: 0.00
- Exterior Features: Sidewalk, Sliding Doors
- Flooring: Carpet, Ceramic Tile, Vinyl
- Living Area: 1544.00
- Roof: Shingle
Property Information
- Property Condition: Completed
Land Information
- Lot Features: In County, Near Marina, Sidewalk, Paved
School Information
- High School: Seminole High
- Middle School: Markham Woods Middle
- School Elementary: Bentley Elementary
Garage and Parking
- Garage Spaces: 1.00
- Open Parking Spaces: 0.00
- Parking Features: Driveway, Guest
Eco-Communities
- Water Source: Public
Utilities
- Carport Spaces: 0.00
- Cooling: Central Air
- Heating: Central, Electric
- Pets Allowed: Yes
- Sewer: Public Sewer
- Utilities: BB/HS Internet Available, Cable Available, Electricity Connected, Phone Available, Public, Sewer Connected, Water Connected
Amenities
- Association Amenities: Gated, Other, Pool
Finance and Tax Information
- Home Owners Association Fee Includes: Escrow Reserves Fund, Maintenance Grounds, Pool
- Home Owners Association Fee: 287.75
- Insurance Expense: 0.00
- Net Operating Income: 0.00
- Other Expense: 0.00
- Tax Year: 2024
Other Features
- Appliances: Dishwasher, Disposal, Electric Water Heater, Microwave, Range
- Association Name: First Service Residential
- Association Phone: 4076440010
- Country: US
- Furnished: Unfurnished
- Interior Features: Eat-in Kitchen, High Ceilings, Kitchen/Family Room Combo, Living Room/Dining Room Combo, Open Floorplan, PrimaryBedroom Upstairs, Solid Surface Counters, Stone Counters, Thermostat, Walk-In Closet(s)
- Legal Description: LOT 6 TOWNS AT RIVERWALK PLAT BOOK 90 PAGES 74-79
- Levels: Two
- Area Major: 32771 - Sanford/Lake Forest
- Occupant Type: Vacant
- Parcel Number: 23-19-30-503-0000-0060
- Possession: Close Of Escrow
- View: Water
- Views: 152
- Zoning Code: PD
Similar Properties
Nearby Subdivisions
Country Club Manor Condo
Dunwoody Commons Ph 2
Emerald Pointe At Beryl Landin
Greystone Ph 1
Greystone Ph 2
Landings At Riverbend
Mayfair Meadows Ph 2
Regency Oaks
Retreat At Twin Lakes Rep
Riverview Twnhms Ph Ii
Seminole Park
Thornbrooke Ph 5
Townhomes At Rivers Edge
Towns At Lake Monroe Commons
Towns At Riverwalk
Towns At White Cedar

- Nicole Haltaufderhyde, REALTOR ®
- Tropic Shores Realty
- Mobile: 352.425.0845
- 352.425.0845
- nicoleverna@gmail.com



