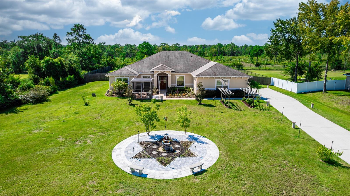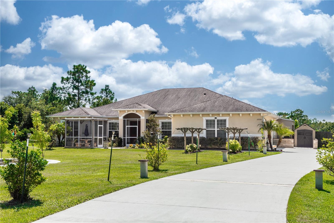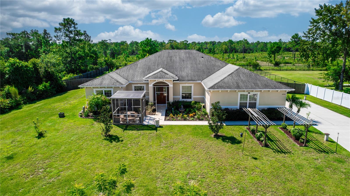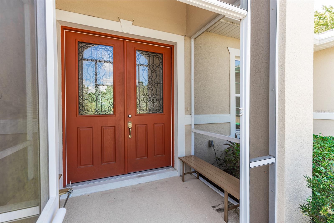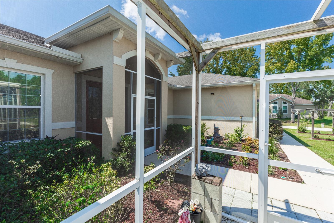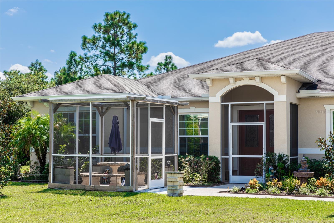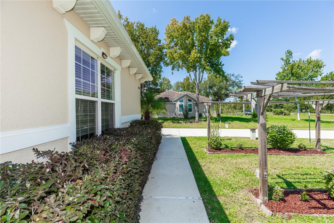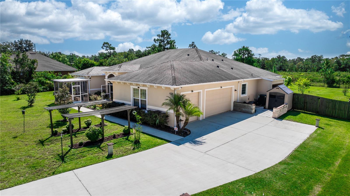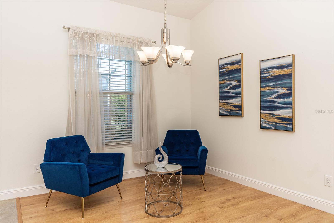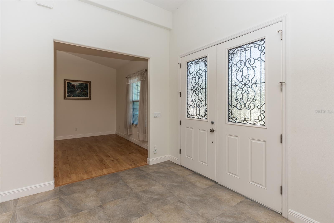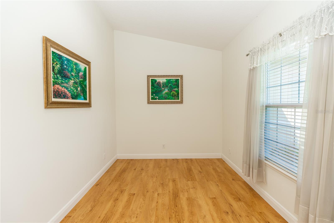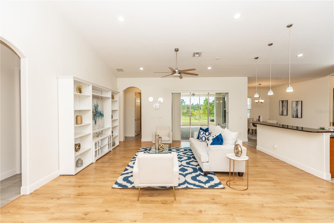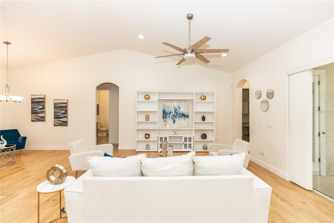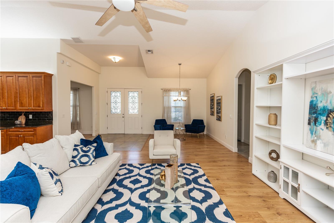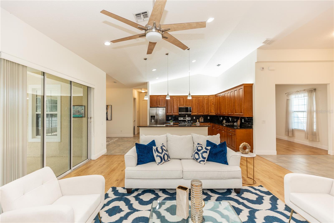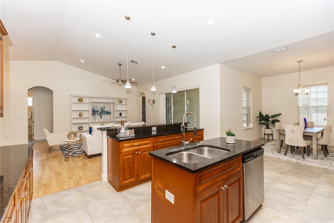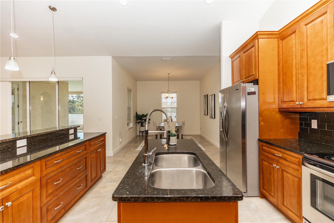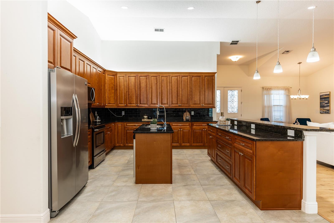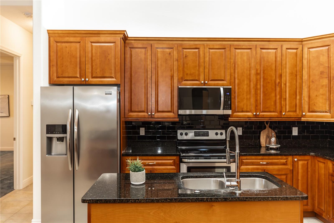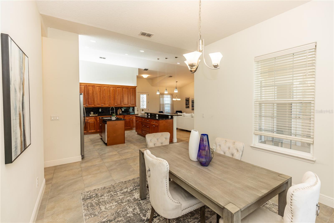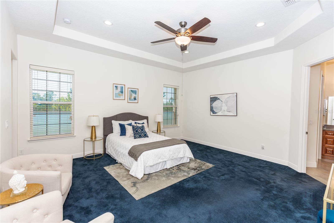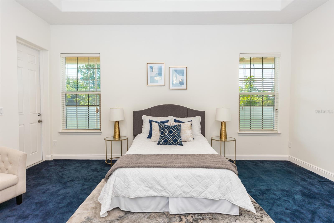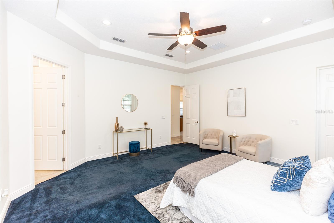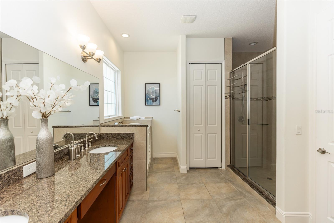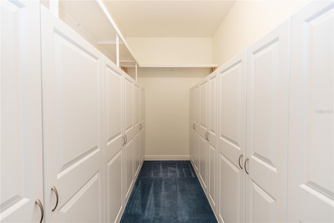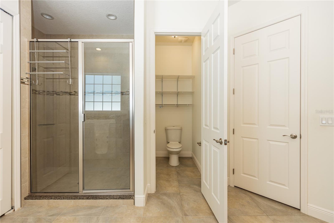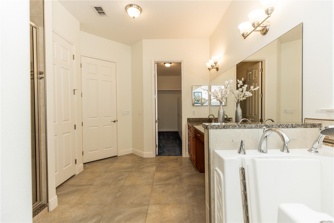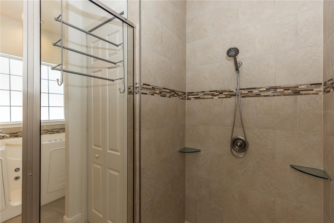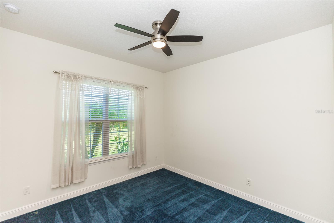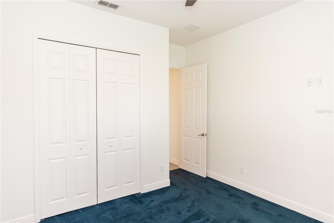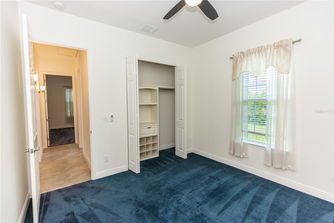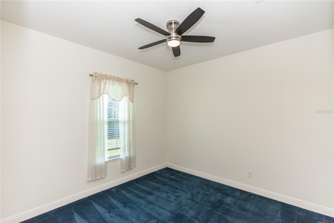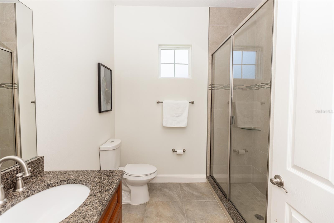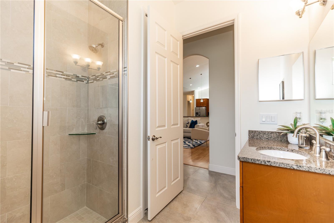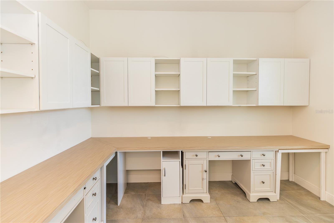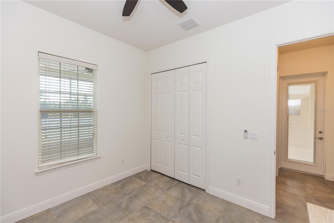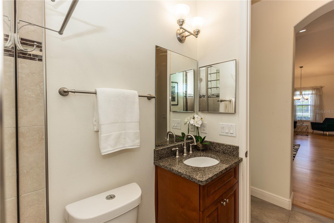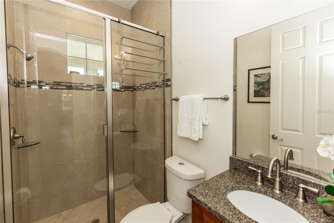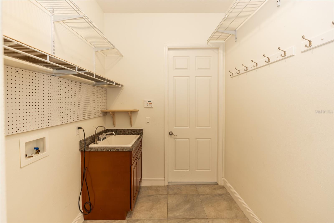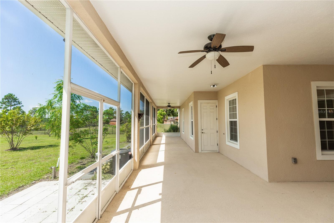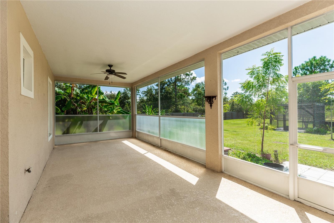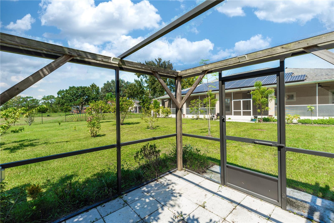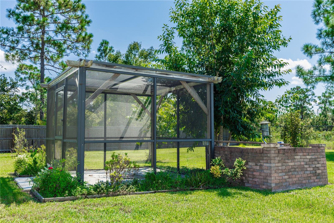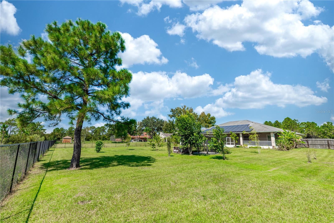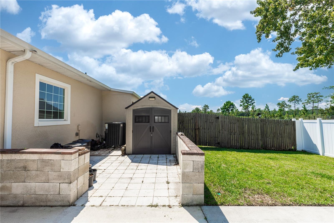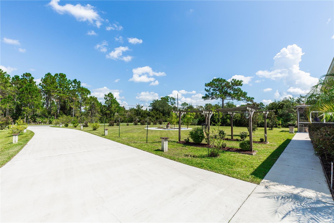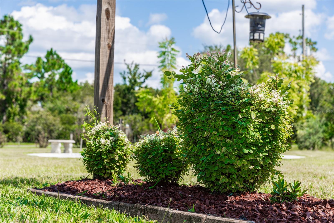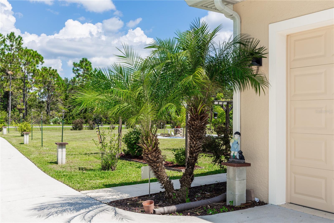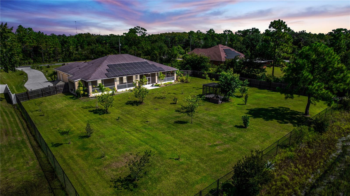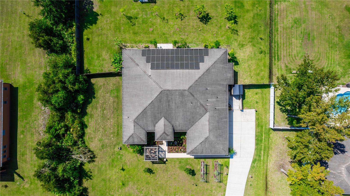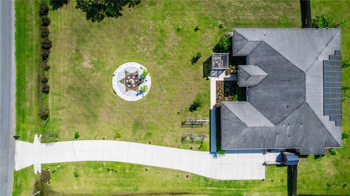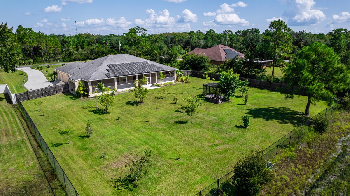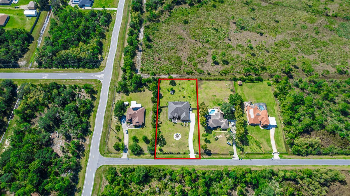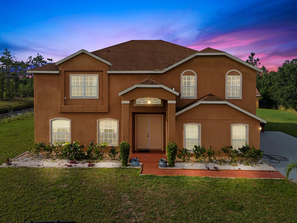18920 Overton Street, ORLANDO, FL 32833
Property Photos
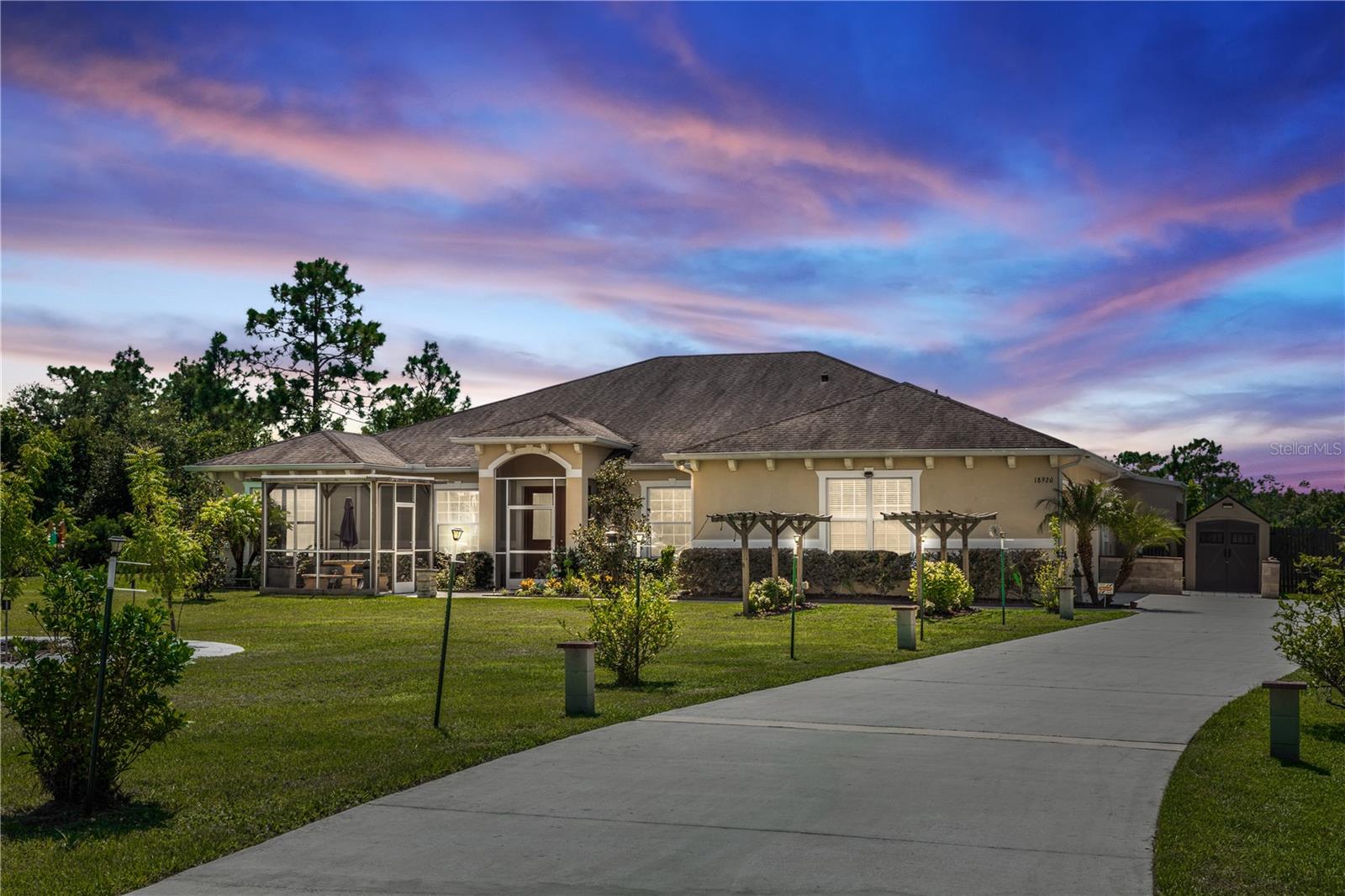
Would you like to sell your home before you purchase this one?
Priced at Only: $759,000
For more Information Call:
Address: 18920 Overton Street, ORLANDO, FL 32833
Property Location and Similar Properties
- MLS#: O6243902 ( Residential )
- Street Address: 18920 Overton Street
- Viewed: 82
- Price: $759,000
- Price sqft: $164
- Waterfront: No
- Year Built: 2017
- Bldg sqft: 4617
- Bedrooms: 4
- Total Baths: 3
- Full Baths: 3
- Garage / Parking Spaces: 3
- Days On Market: 193
- Additional Information
- Geolocation: 28.4964 / -81.0959
- County: ORANGE
- City: ORLANDO
- Zipcode: 32833
- Subdivision: Cape Orlando Estates
- Elementary School: Wedgefield
- Middle School: Wedgefield
- High School: East River High
- Provided by: LIVELY REAL ESTATE
- Contact: Britney Hastings
- 386-251-2246

- DMCA Notice
-
DescriptionPAID OFF SOLAR = MASSIVE ENERGY SAVINGS! This home features a fully paid off 11kW solar system with two rectifiers, keeping your monthly utility bill as low as $16 to $22offering you unbeatable energy efficiency and long term savings. YOUR 1 ACRE NATURE RETREAT AWAITS! Wake up every morning to breathtaking, unobstructed views of Hal Scott Nature Preserve, right in your backyard. This rare 1.03 acre homesite offers the best of both worldsthe tranquility of preserved nature with the modern comforts of an elegant 4 bedroom, 3 bathroom home, built in 2017 and packed with upgraded features. From the moment you walk in, youre greeted by soaring ceilings and an airy, open layout. A versatile front living space can be transformed into a home office, playroom, or lounge to fit your lifestyle. The heart of the homea chefs dream kitchenboasts granite countertops, rich maple cabinetry, two islands, and a massive walk in pantry designed for ultimate functionality. The formal dining and family room seamlessly connect, creating the perfect space for entertaining. Your private master retreat features a spa inspired ensuite with a walk in jacuzzi soaking tub, oversized shower, and a jaw dropping walk in closet with custom built ins. The three additional bedrooms includes built in closets, ceiling fans, and walk in showersevery detail designed for comfort and convenience. Step onto the expansive screened in OVERSIZED back porch and soak in stunning, uninterrupted views of the protected nature preserveno rear neighbors, just pure serenity. Your lush backyard oasis is dotted with fruit trees like mango, guava, and avocado, bringing homegrown freshness to your doorstep. The insulated, oversized 3 car garage is a dream for storage and organization, featuring custom cabinetry to keep your space neat and efficient. No stress, no worriesthis home was built in 2017, meaning the roof, AC, and water heater are all like new. Plus, enjoy the added benefits of a full house water conditioning & UV treatment system for pure, high quality water. Located in the sought after Wedgefield community, youll have access to playgrounds, outdoor fitness areas, and sports courts, all while being minutes from major highways, top schools, and shopping centers. Outdoor enthusiasts will love exploring Hal Scott Preserve, just steps from your backyard. This isnt just a homeits a lifestyle. And with this new price improvement, Schedule your private tour today!
Payment Calculator
- Principal & Interest -
- Property Tax $
- Home Insurance $
- HOA Fees $
- Monthly -
For a Fast & FREE Mortgage Pre-Approval Apply Now
Apply Now
 Apply Now
Apply NowFeatures
Building and Construction
- Covered Spaces: 0.00
- Exterior Features: Sliding Doors, Storage
- Fencing: Cross Fenced, Fenced, Wood
- Flooring: Carpet, Ceramic Tile, Luxury Vinyl
- Living Area: 2651.00
- Other Structures: Gazebo, Shed(s), Storage
- Roof: Shingle
Land Information
- Lot Features: Conservation Area, Zoned for Horses
School Information
- High School: East River High
- Middle School: Wedgefield
- School Elementary: Wedgefield
Garage and Parking
- Garage Spaces: 3.00
- Open Parking Spaces: 0.00
- Parking Features: Garage Door Opener, Garage Faces Side, Oversized
Eco-Communities
- Water Source: Well
Utilities
- Carport Spaces: 0.00
- Cooling: Central Air
- Heating: Heat Pump
- Pets Allowed: Yes
- Sewer: Septic Tank
- Utilities: BB/HS Internet Available, Cable Available, Electricity Available
Finance and Tax Information
- Home Owners Association Fee: 0.00
- Insurance Expense: 0.00
- Net Operating Income: 0.00
- Other Expense: 0.00
- Tax Year: 2023
Other Features
- Appliances: Dishwasher, Disposal, Microwave, Range, Range Hood, Refrigerator, Water Filtration System, Water Softener, Whole House R.O. System
- Country: US
- Interior Features: Ceiling Fans(s), Eat-in Kitchen, High Ceilings, Open Floorplan, Stone Counters, Walk-In Closet(s), Window Treatments
- Legal Description: CAPE ORLANDO ESTATES UNIT 12A 4/66 LOT 15 BLK 12
- Levels: One
- Area Major: 32833 - Orlando/Wedgefield/Rocket City/Cape Orland
- Occupant Type: Vacant
- Parcel Number: 10-23-32-1184-12-150
- View: Trees/Woods
- Views: 82
- Zoning Code: R-1A
Similar Properties

- Nicole Haltaufderhyde, REALTOR ®
- Tropic Shores Realty
- Mobile: 352.425.0845
- 352.425.0845
- nicoleverna@gmail.com



