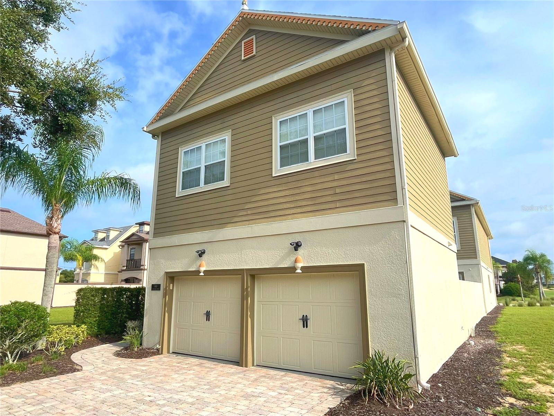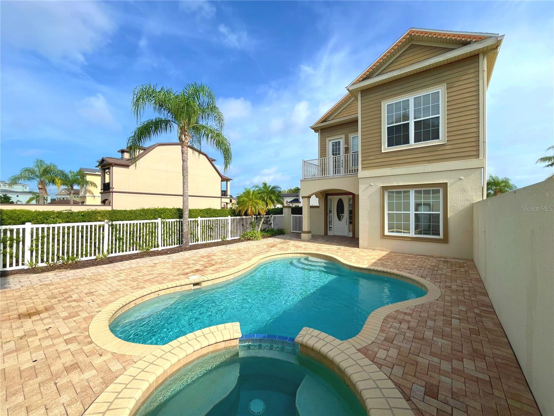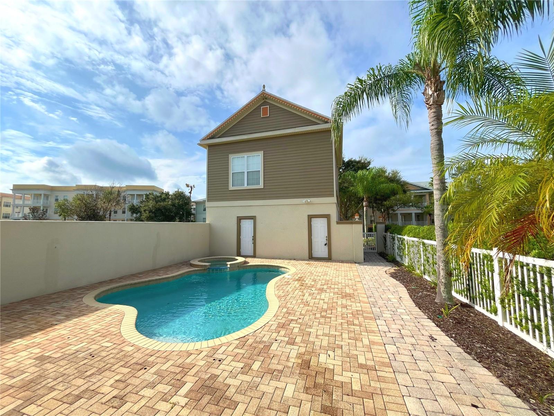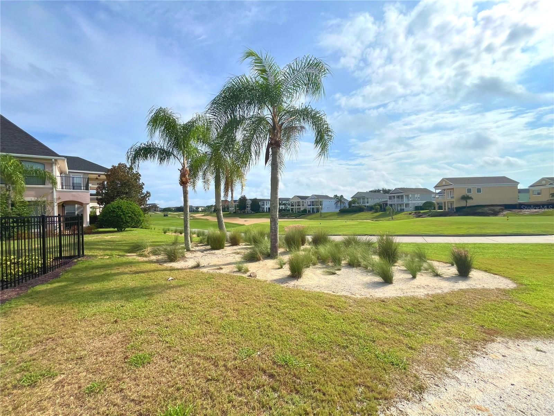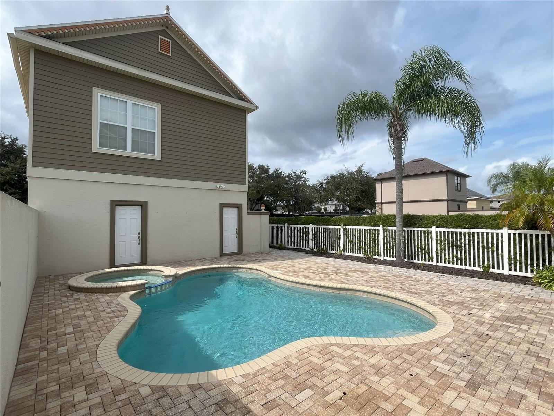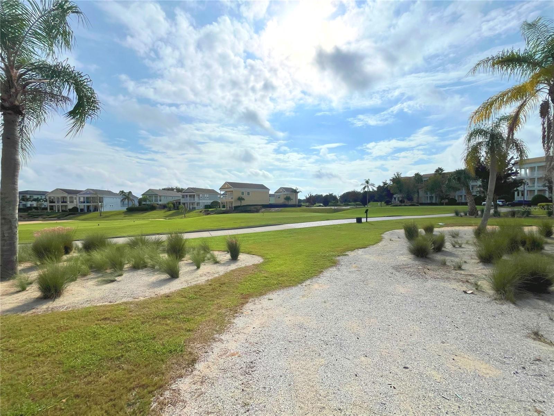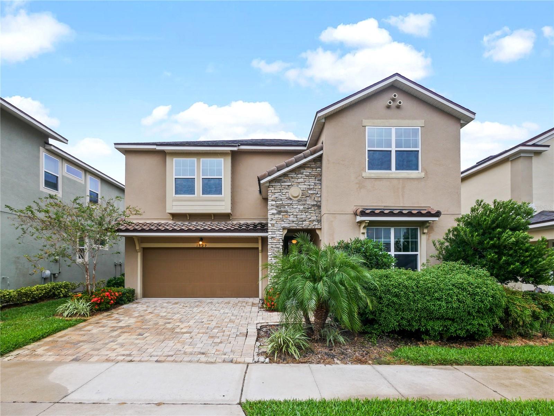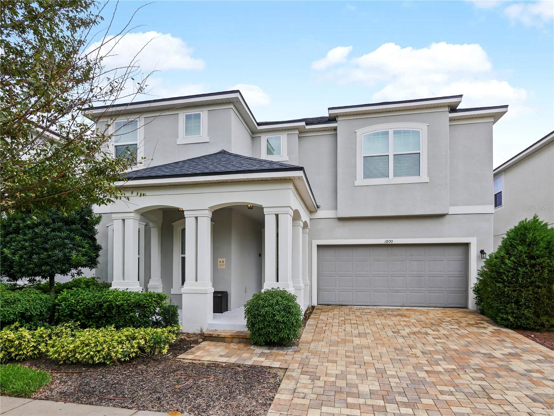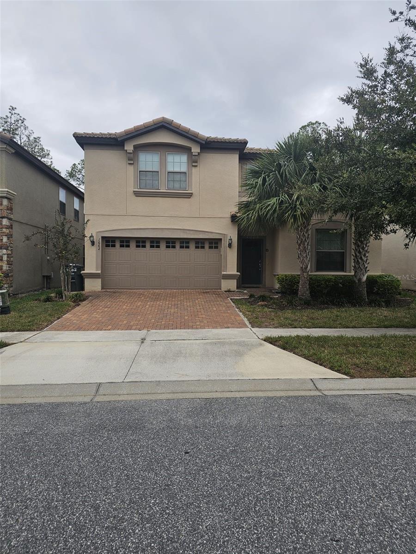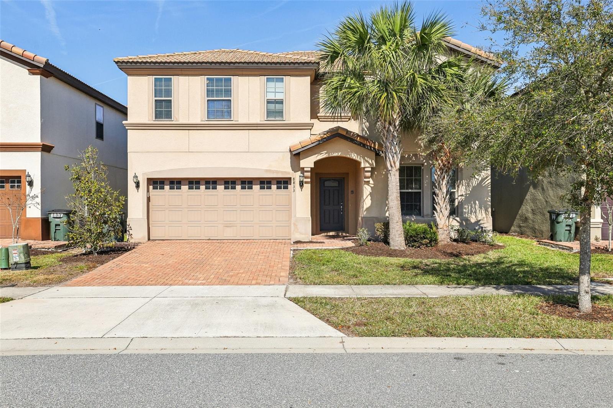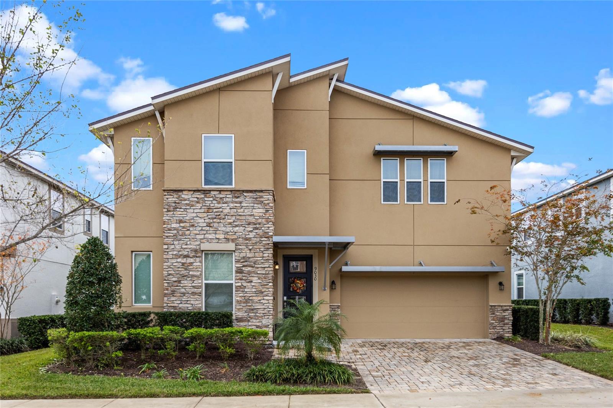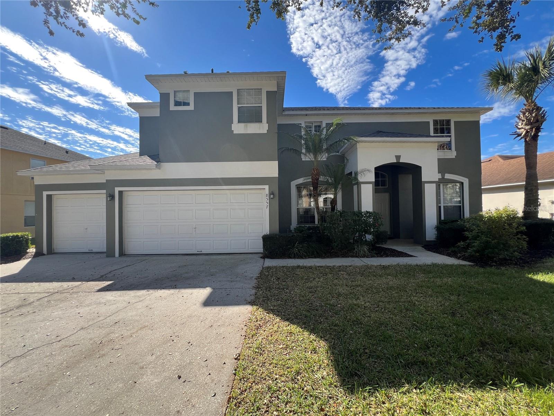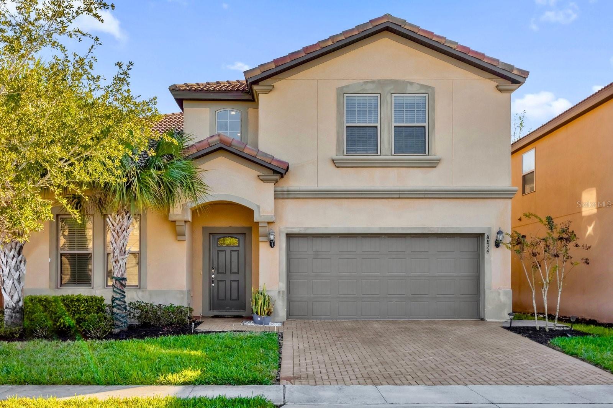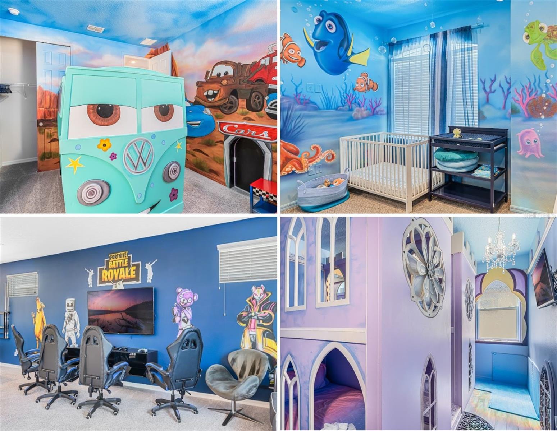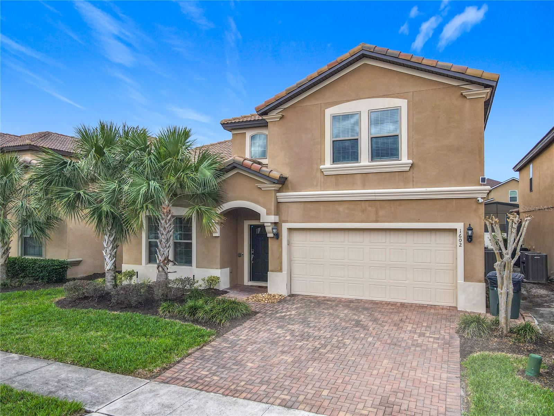7465 Excitement Drive, REUNION, FL 34747
Property Photos
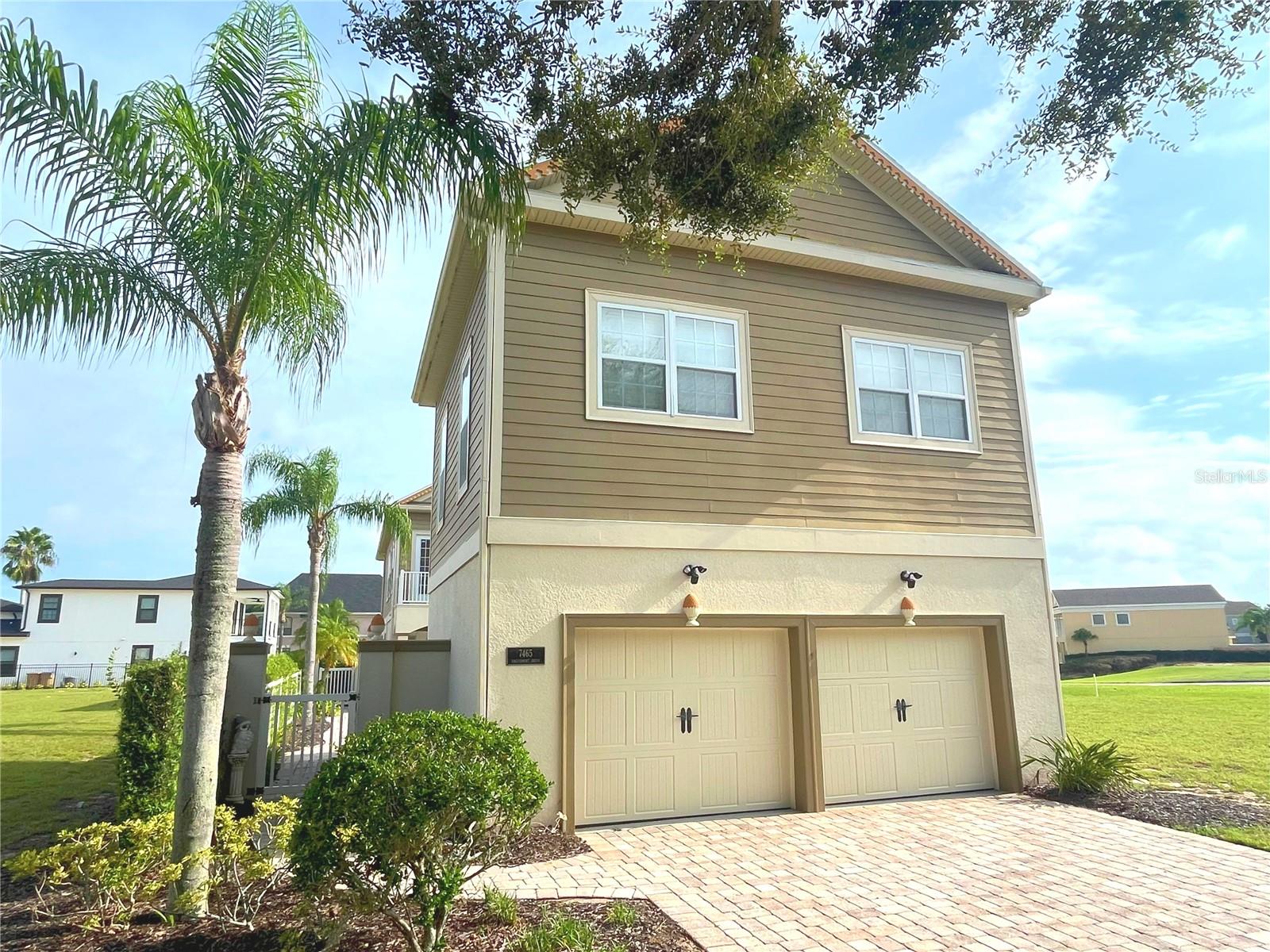
Would you like to sell your home before you purchase this one?
Priced at Only: $650,000
For more Information Call:
Address: 7465 Excitement Drive, REUNION, FL 34747
Property Location and Similar Properties
- MLS#: O6245681 ( Residential )
- Street Address: 7465 Excitement Drive
- Viewed: 49
- Price: $650,000
- Price sqft: $151
- Waterfront: No
- Year Built: 2006
- Bldg sqft: 4300
- Bedrooms: 5
- Total Baths: 6
- Full Baths: 4
- 1/2 Baths: 2
- Garage / Parking Spaces: 2
- Days On Market: 185
- Additional Information
- Geolocation: 28.2624 / -81.5855
- County: OSCEOLA
- City: REUNION
- Zipcode: 34747
- Subdivision: Reunion Ph 2 Prcl 1 1a
- Provided by: LUXURY LIFESTYLE REALTY
- Contact: Scott James
- 407-312-9078

- DMCA Notice
-
DescriptionClean and well kept Golf Course located courtyard property within the Reunion Resort with fantastic views. Many features and upgrades including brick paver driveway, walkway and pool area, upgraded landscaping package, 3 new remote control ceiling/lights on the lanai and 2nd floor balcony for a total of 6, travertine floors, separate apartment, surround sound living room entertainment, 2024 new interior paint, 2024 new half bath vanity, top and faucet, 2024 new pool bath vanity, top and faucet, 2024 3 new toilets, 2024 new kitchen faucet, 2024 exterior pressure wash, 2024 garage floor pressure washed, 2024 garage floor painted, 2024 pool pressure and acid washed, 2024 new pool filter cartridge, 2024 new pool light and seal, 2024 new pool hayward in line feeder lid, 2024 new skimmer basket, 2024 new pool vac lock, 2024 new light at ceiling entry, 2024 new 14 window screens replaced, 2024 new bar faucet in garage, 2024 new pool spill over tile, 2024 new smoke detector batteries, 2024 new thermostat in garage apartment, 2024 new blower motor on attic unit in main house, 2024 new 1 HP FloPro Zodiac/Jandy pool pump, 2024 new blower motor and thermal expansion valve metering device on garage apartment unit. stainless steel kitchen appliances, granite countertops, upgraded kitchen cabinets, planter space, crown moulding throughout, island kitchen cooktop, designer kitchen backsplash, French pane kitchen corner cabinet, kitchen cabinet moulding, recessed lighting, privacy blinds, ceiling fans, alarm system, courtyard pool with separate spa, outdoor garage motion lighting, pre plumbed for summer kitchen, double living room sliding glass doors, designer kitchen island cabinetry, large pantry under stairs, double primary bathroom sinks, upgraded travertine stairs, 2nd floor pool balcony, high ceilings, central vacuum system, stackable GE washer/dryer, 2nd floor game room, game room bar with granite and wind refrigerator, 2nd floor rear balcony with awesome views to golf course, garage storage space, pool safety fence, all new "Daylight" white lighting, apartment kitchenette with granite countertop, apartment kitchen with refrigerator and sink and much more.
Payment Calculator
- Principal & Interest -
- Property Tax $
- Home Insurance $
- HOA Fees $
- Monthly -
For a Fast & FREE Mortgage Pre-Approval Apply Now
Apply Now
 Apply Now
Apply NowFeatures
Building and Construction
- Covered Spaces: 0.00
- Exterior Features: Balcony, Courtyard, Irrigation System, Rain Gutters
- Fencing: Masonry, Vinyl
- Flooring: Wood
- Living Area: 2960.00
- Roof: Shingle
Land Information
- Lot Features: On Golf Course
Garage and Parking
- Garage Spaces: 2.00
- Open Parking Spaces: 0.00
Eco-Communities
- Pool Features: Child Safety Fence, Gunite, In Ground, Tile
- Water Source: None
Utilities
- Carport Spaces: 0.00
- Cooling: Central Air
- Heating: Central
- Pets Allowed: No
- Sewer: Public Sewer
- Utilities: Cable Connected, Electricity Connected, Sewer Connected, Water Connected
Amenities
- Association Amenities: Gated, Optional Additional Fees, Playground, Pool, Security
Finance and Tax Information
- Home Owners Association Fee Includes: Guard - 24 Hour, Maintenance Structure, Maintenance Grounds, Security
- Home Owners Association Fee: 525.00
- Insurance Expense: 0.00
- Net Operating Income: 0.00
- Other Expense: 0.00
- Tax Year: 2023
Other Features
- Appliances: Cooktop, Dishwasher, Dryer, Refrigerator, Washer
- Association Name: Artemis Lifestyles
- Association Phone: 407-705-2190
- Country: US
- Furnished: Unfurnished
- Interior Features: Ceiling Fans(s), Central Vaccum, High Ceilings, Living Room/Dining Room Combo, Primary Bedroom Main Floor, Solid Wood Cabinets, Stone Counters, Thermostat, Walk-In Closet(s), Wet Bar
- Legal Description: REUNION PHASE 2 PARCEL 1 AND 1A PB 13 PGS 115-123 LOT 90
- Levels: Two
- Area Major: 34747 - Kissimmee/Celebration
- Occupant Type: Vacant
- Parcel Number: 35-25-27-4838-0001-0900
- Style: Courtyard
- Views: 49
- Zoning Code: OPUD
Similar Properties
Nearby Subdivisions
Not Applicable
Reunion
Reunion Grande Condo
Reunion Ph 01 Prcl 01
Reunion Ph 02 Prcl 01 1a
Reunion Ph 02 Prcl 03
Reunion Ph 1
Reunion Ph 1 Prcl 1
Reunion Ph 1 Prcl 1 Un 1
Reunion Ph 2 Parcel 1 1a
Reunion Ph 2 Prcl 1 1a
Reunion Ph 2 Prcl 1 And 1a
Reunion Ph 2 Prcl 3
Reunion Ph 23 Prcl 01 01a
Reunion Ph I Prcl 01 Un 03
Reunion Resort
Reunion Reunion Resort
Reunion Village Ph 3 Rep
Reunion West Village
Reunion West Village 03a
Reunion West Village 03b
Reunion West Village 3a
Reunion West Village 3b
Reunion West Vlgs North
Spectrum At Reunion Condo Ph 4
Villas At Reunion Square P3 Co

- Nicole Haltaufderhyde, REALTOR ®
- Tropic Shores Realty
- Mobile: 352.425.0845
- 352.425.0845
- nicoleverna@gmail.com



