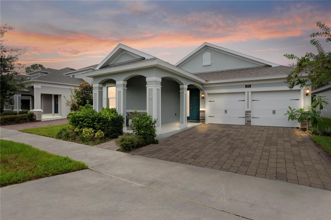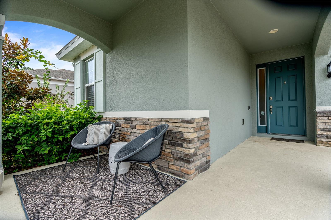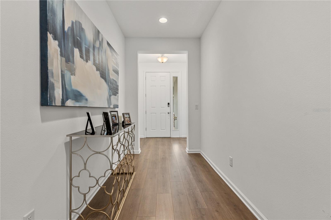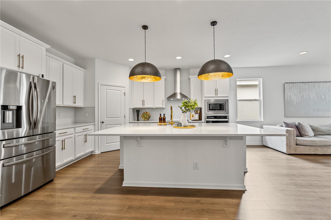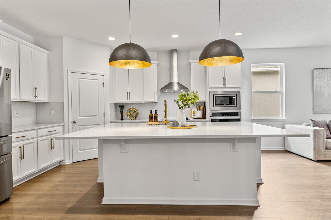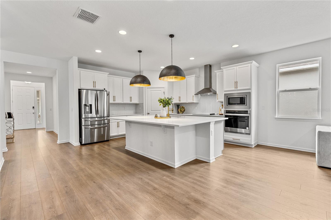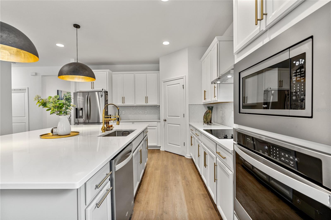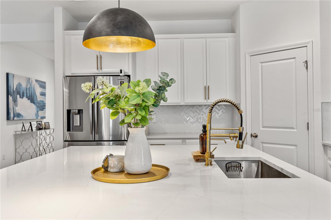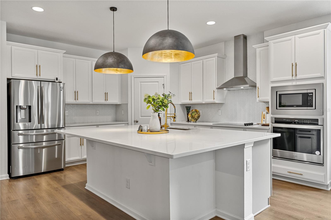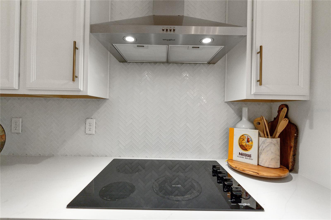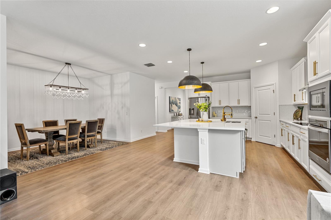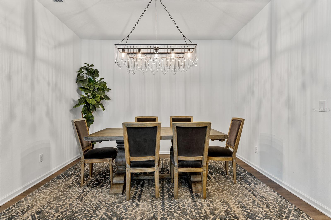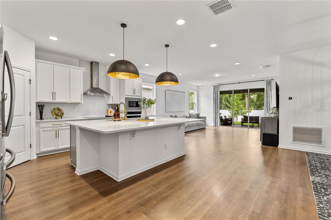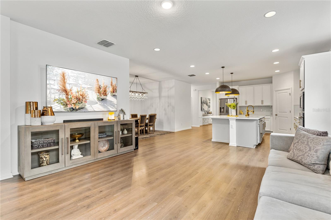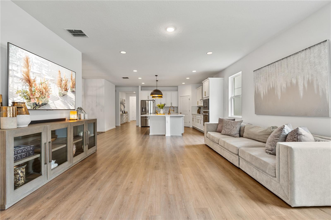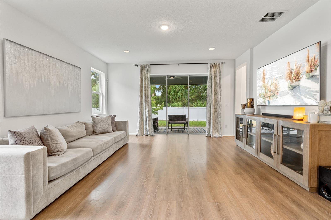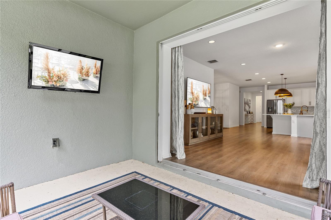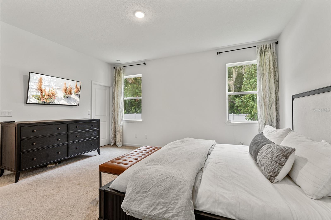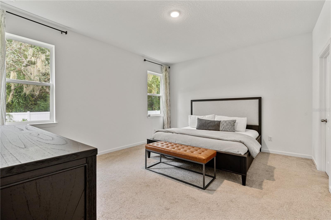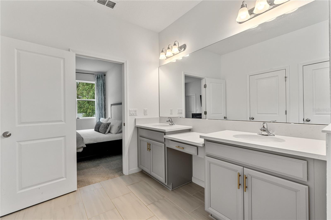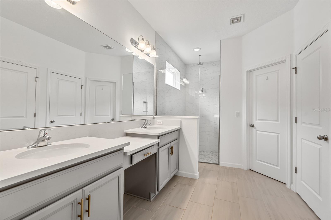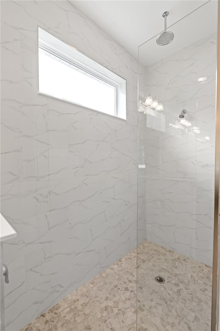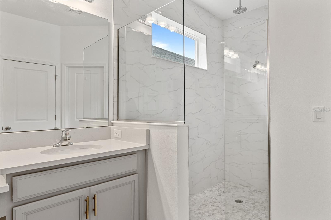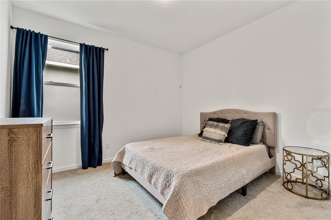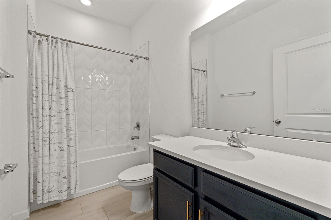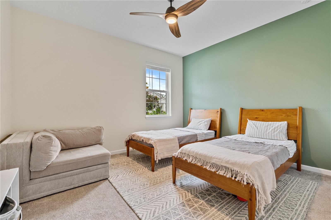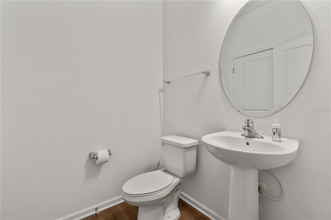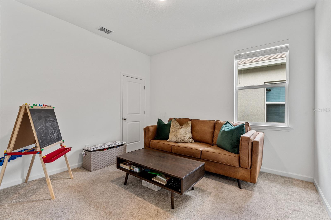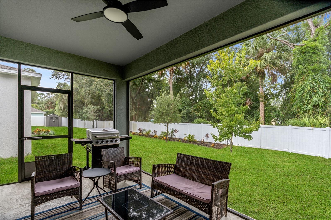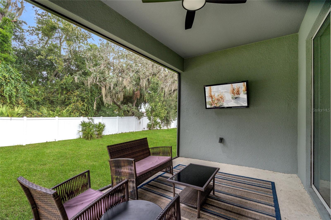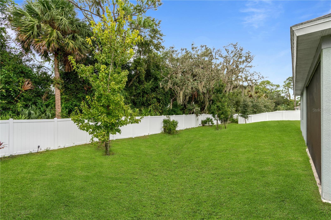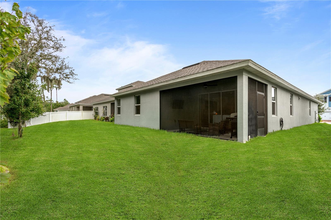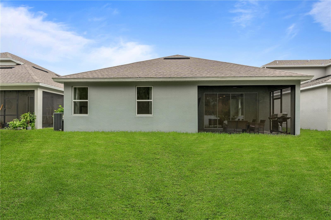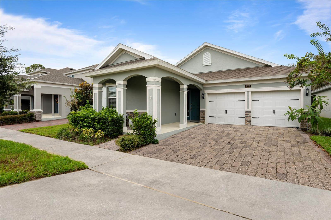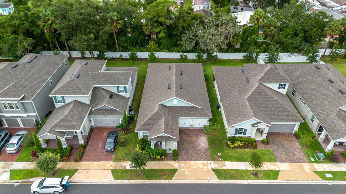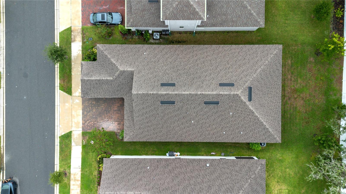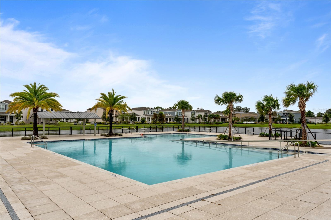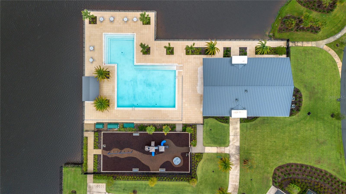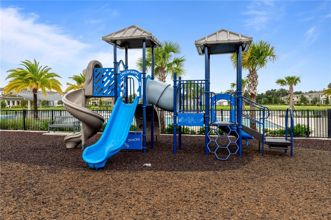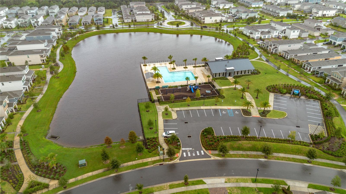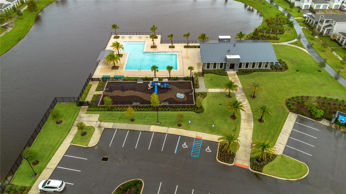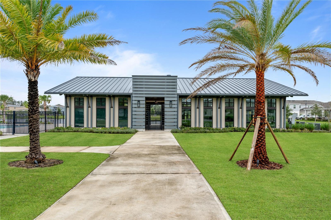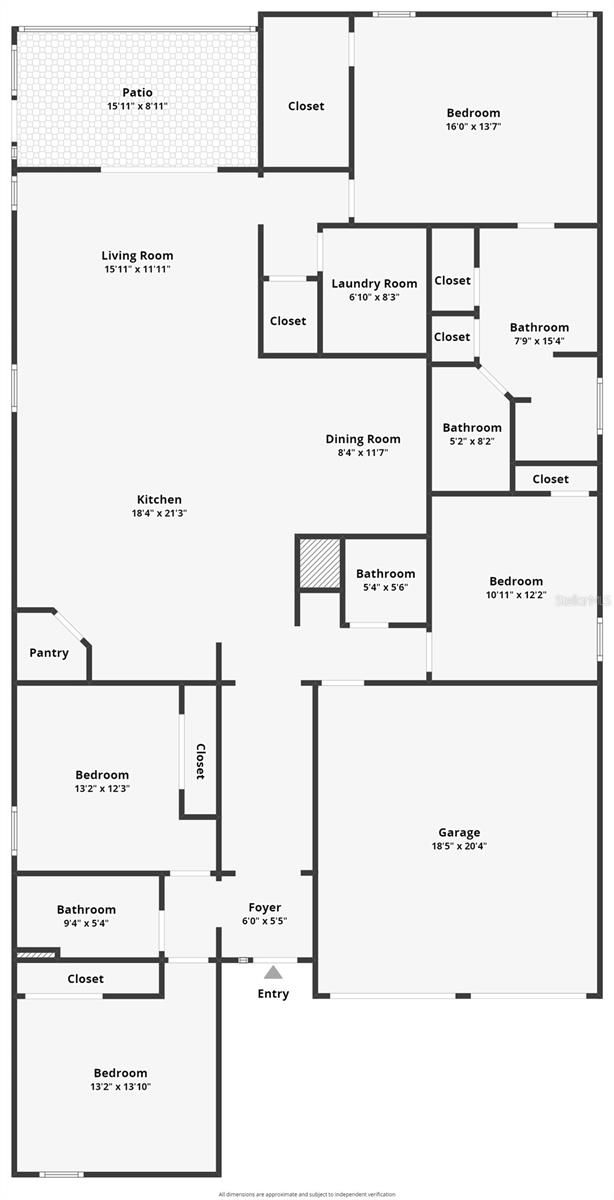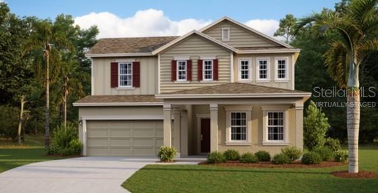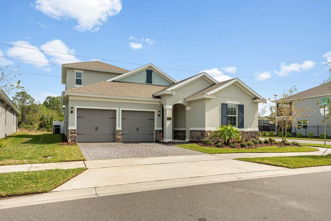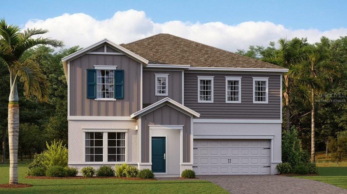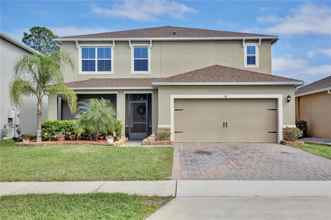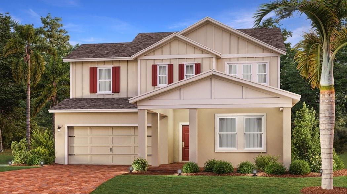890 Terrapin Drive, DEBARY, FL 32713
Property Photos
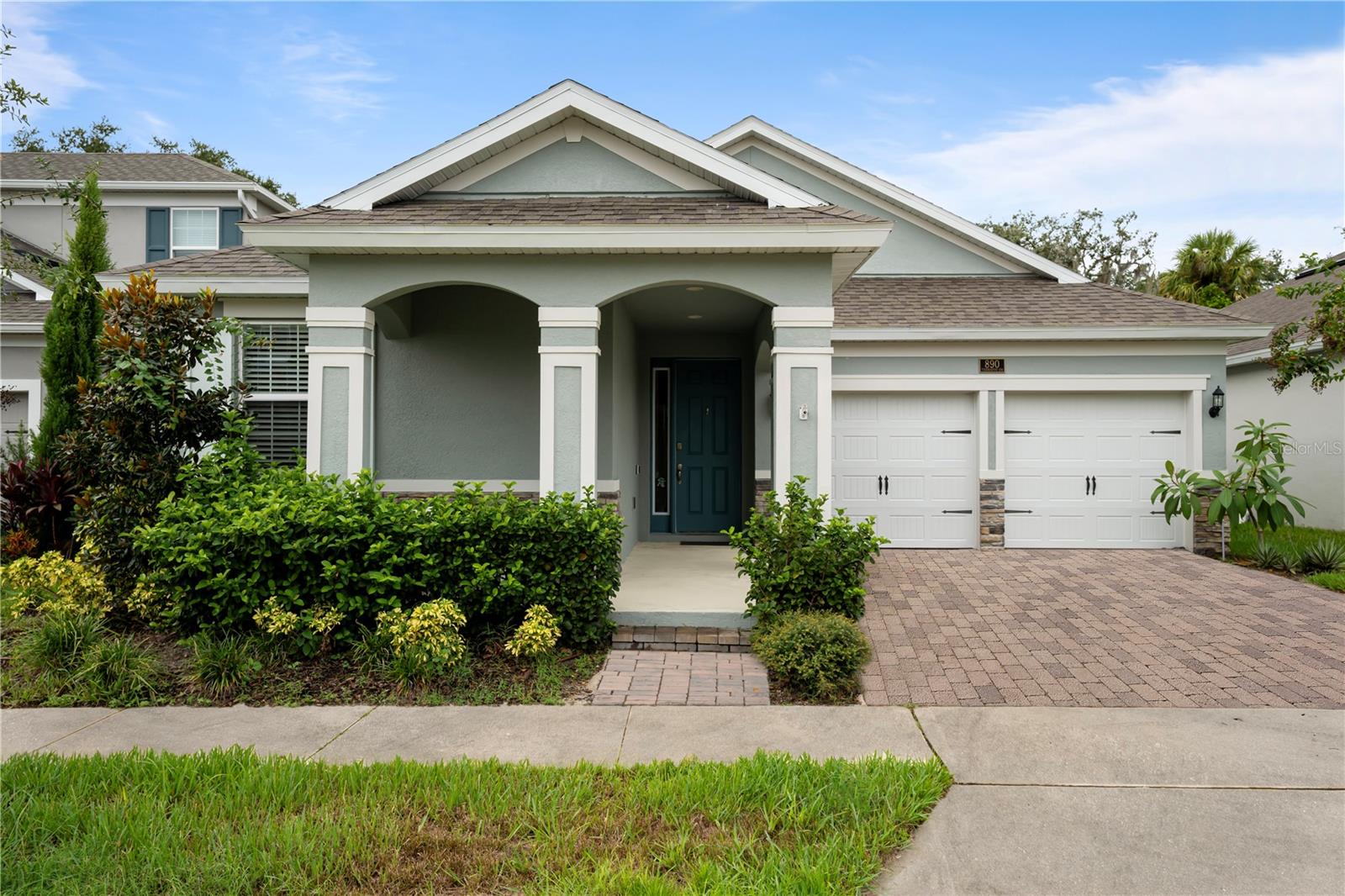
Would you like to sell your home before you purchase this one?
Priced at Only: $498,999
For more Information Call:
Address: 890 Terrapin Drive, DEBARY, FL 32713
Property Location and Similar Properties
- MLS#: O6248923 ( Residential )
- Street Address: 890 Terrapin Drive
- Viewed: 134
- Price: $498,999
- Price sqft: $167
- Waterfront: No
- Year Built: 2021
- Bldg sqft: 2989
- Bedrooms: 4
- Total Baths: 3
- Full Baths: 2
- 1/2 Baths: 1
- Garage / Parking Spaces: 2
- Days On Market: 170
- Additional Information
- Geolocation: 28.8497 / -81.3397
- County: VOLUSIA
- City: DEBARY
- Zipcode: 32713
- Subdivision: Rivington Ph 1d
- Elementary School: Enterprise Elem
- Middle School: River Springs Middle School
- High School: University High School VOL
- Provided by: THE REAL ESTATE COLLECTION LLC
- Contact: Erica Sadelfeld
- 407-656-7814

- DMCA Notice
-
DescriptionSTUNNING MOVE IN READY HOME IN A PRIME LOCATION! Step into luxury with this exquisite 4 bedroom, 2.5 bathroom home, built by Dream Finders Homes in 2021. The Anna Maria Model offers 2,262 sq ft of heated living space and a highly functional open floor plan. Enjoy a charming front porch, a screened in rear patio, and a gourmet kitchen perfect for entertaining. As you enter this turn key home, youll immediately notice the upgraded wood plank style vinyl flooring, ceiling fans, and luxury light fixtures throughout. The kitchen is the heart of the home, featuring quartz countertops, an expansive island with bar top seating, 42 solid wood cabinets with brushed brass hardware, a chevron tile backsplash, a range hood, cooktop, built in oven, stainless steel appliances, and a walk in pantry. The vaulted ceilings add to the spacious feel, creating an inviting environment for cooking and gathering. To the left of the foyer, youll find two spacious bedrooms and a full size bathroom. Down the hall adjacent to the kitchen is a versatile en suite with a half bath, perfect for guests or an office/den. The open concept continues into the dining room and large living room, which seamlessly flows through expansive sliding glass doors to a screened in back patio, offering the ideal space for indoor/outdoor living and entertaining. The primary suite is located at the back of the home, offering privacy with a separate hallway leading to the laundry room and spacious walk in closets. The primary bath is nothing short of impressive, featuring expansive quartz countertops, dual sinks, floor to ceiling tile in the stand alone rain shower with dual shower heads and a glass door, plus an additional walk in closet. The community offers fantastic amenities, including a resort style pool, clubhouse, dog park, park, and playground. The Rivington community in DeBary is a hidden paradise just minutes away from the St. Johns River, boat ramps, and a wealth of outdoor activities. With easy access to Lake Mary, Sanford, Orlando, and East Coast Beaches, this location provides the perfect balance of tranquility and convenience. The home is also close to the Debary SunRail Station, Gemini Springs State Park, River City Nature Park, Central Florida Zoo & Botanical Gardens, Alexander Island Park, and The Junction.
Payment Calculator
- Principal & Interest -
- Property Tax $
- Home Insurance $
- HOA Fees $
- Monthly -
For a Fast & FREE Mortgage Pre-Approval Apply Now
Apply Now
 Apply Now
Apply NowFeatures
Building and Construction
- Builder Model: Anna Maria
- Builder Name: Dream Finders Homes
- Covered Spaces: 0.00
- Exterior Features: Irrigation System, Lighting, Private Mailbox, Sidewalk, Sliding Doors, Sprinkler Metered
- Flooring: Carpet, Tile, Vinyl
- Living Area: 2262.00
- Roof: Shingle
Property Information
- Property Condition: Completed
Land Information
- Lot Features: In County, Landscaped, Sidewalk, Street Dead-End, Paved
School Information
- High School: University High School-VOL
- Middle School: River Springs Middle School
- School Elementary: Enterprise Elem
Garage and Parking
- Garage Spaces: 2.00
- Open Parking Spaces: 0.00
- Parking Features: Driveway, Garage Door Opener
Eco-Communities
- Water Source: Public
Utilities
- Carport Spaces: 0.00
- Cooling: Central Air
- Heating: Central
- Pets Allowed: Yes
- Sewer: Public Sewer
- Utilities: Sprinkler Meter, Cable Available, Electricity Connected, Public, Sewer Connected, Street Lights, Water Connected
Amenities
- Association Amenities: Clubhouse, Park, Playground, Pool
Finance and Tax Information
- Home Owners Association Fee Includes: Pool, Recreational Facilities
- Home Owners Association Fee: 12.08
- Insurance Expense: 0.00
- Net Operating Income: 0.00
- Other Expense: 0.00
- Tax Year: 2024
Other Features
- Appliances: Water Softener, Built-In Oven, Cooktop, Dishwasher, Disposal, Dryer, Electric Water Heater, Microwave, Range Hood, Refrigerator, Washer
- Association Name: Inframark
- Association Phone: 813-991-1116
- Country: US
- Interior Features: Kitchen/Family Room Combo, Solid Wood Cabinets, Window Treatments, Ceiling Fans(s), Eat-in Kitchen, High Ceilings, Primary Bedroom Main Floor, Open Floorplan, Solid Surface Counters, Split Bedroom, Thermostat, Walk-In Closet(s)
- Legal Description: 8-19-30 LOT 159 RIVINGTON PHASE 1B MB 62 PGS 61-65 PER OR 80 14 PG 2561 PER OR 8168 PG 4125
- Levels: One
- Area Major: 32713 - Debary
- Occupant Type: Owner
- Parcel Number: 900803001590
- Possession: Close of Escrow
- Views: 134
- Zoning Code: R1
Similar Properties
Nearby Subdivisions
Christberger Manor
Debary Plantation
Debary Plantation Un 10
Debary Plantation Un 13a
Debary Plantation Un 17d
Debary S Of Highbanks W Of 17
Debary Woods
Fairways At Debary
Glen Abbey
Lake Marie Estate
Lake Marie Estates
Lake Marie Estates 03
Lake Marie Estates 04
Lake Marie Estates Rep
Lake Marie Ests Plat
Leisure World Park
Miller Acres Sec 02
Not On List
Orange City Estates
Other
Plantation Estates
Plantation Ests
River Oaks 01 Condo
Riviera Bella
Riviera Bella Un 4
Riviera Bella Un 7
Riviera Bella Un 8b
Riviera Bella Un 9a
Riviera Bella Unit 1
Rivington 34s
Rivington 50s
Rivington 60s
Rivington Ph 1a
Rivington Ph 1b
Rivington Ph 1c
Rivington Ph 1d
Rivington Ph 2a
Saxon Woods
Spring Glen
Spring Walk At The Junction Ph
Springview
Springview Un 05
Springview Woods Ph 1
Springview Woods Ph 2
Springwalk At The Junction
St Johns River Estates
Summerhaven Ph 03
Summerhaven Ph 04
Swallows
Woodbound Lakes
Woodlands At Glen Abbey

- Nicole Haltaufderhyde, REALTOR ®
- Tropic Shores Realty
- Mobile: 352.425.0845
- 352.425.0845
- nicoleverna@gmail.com



