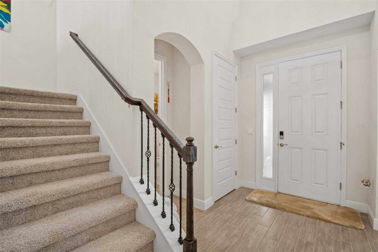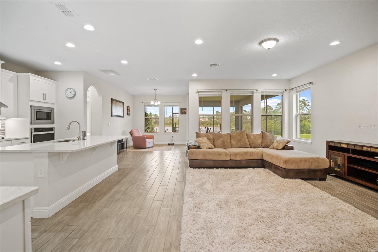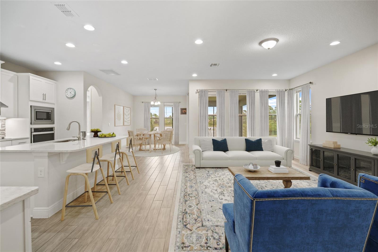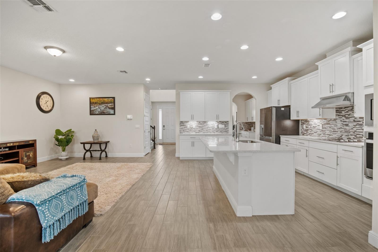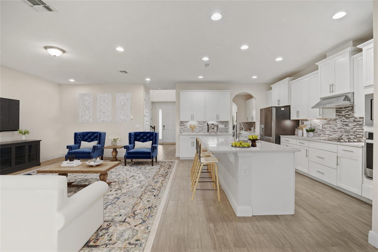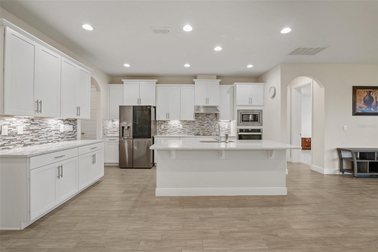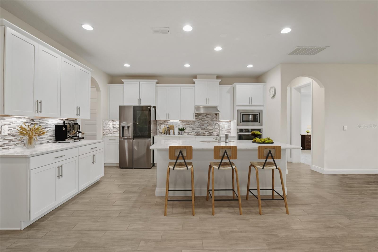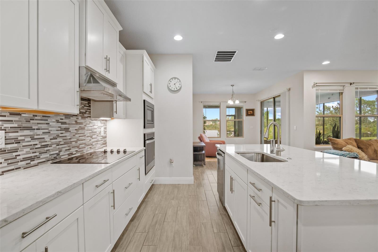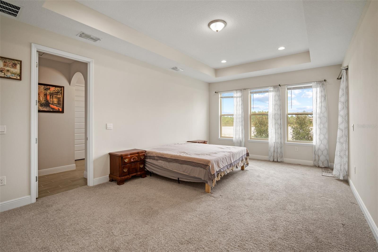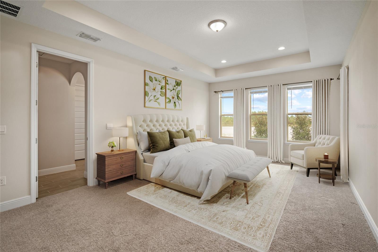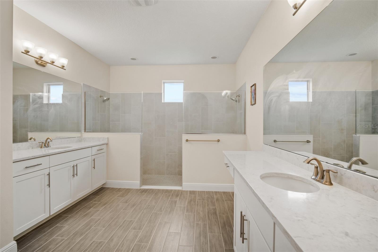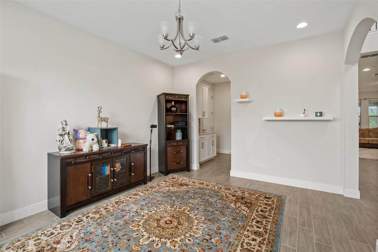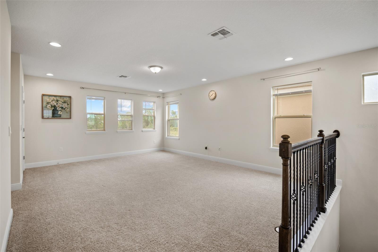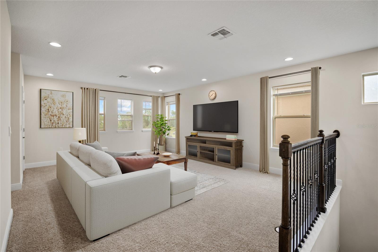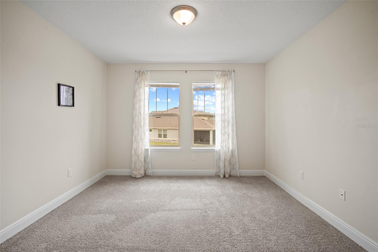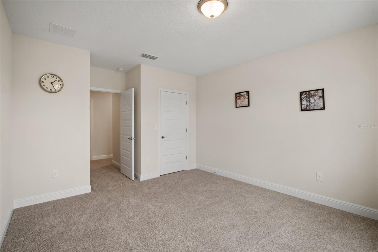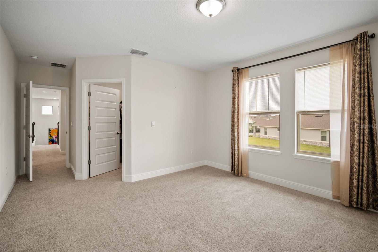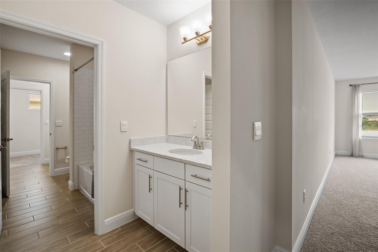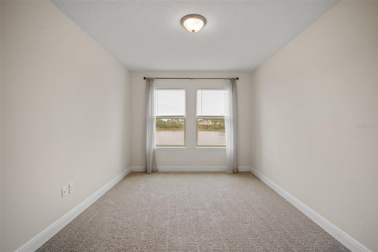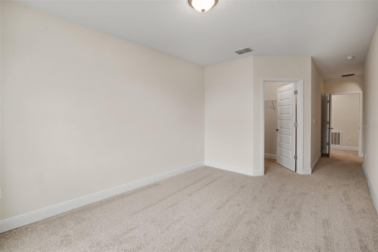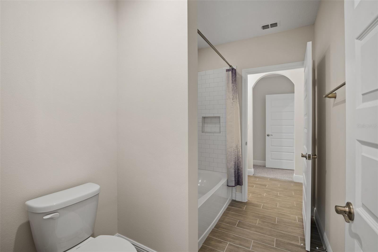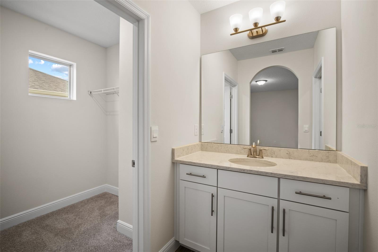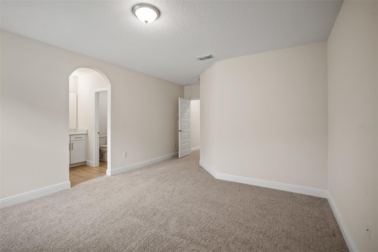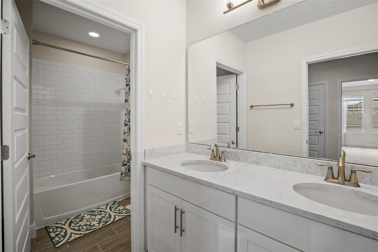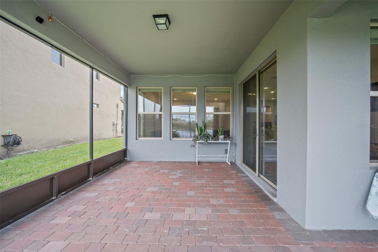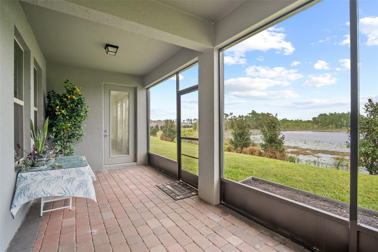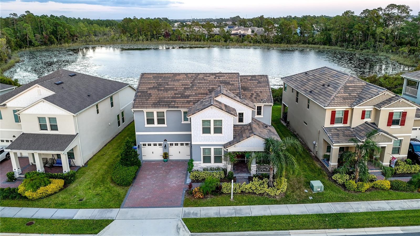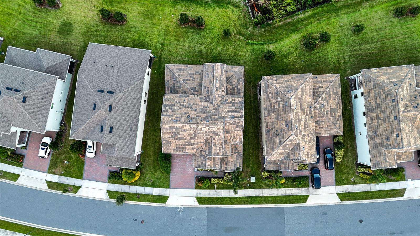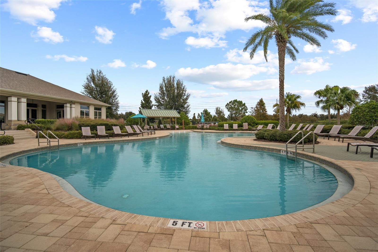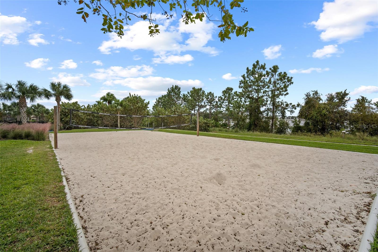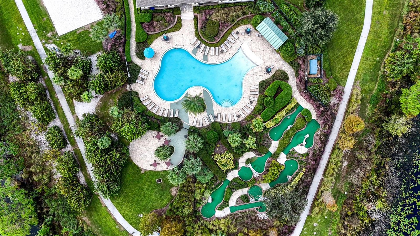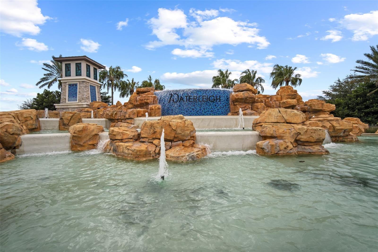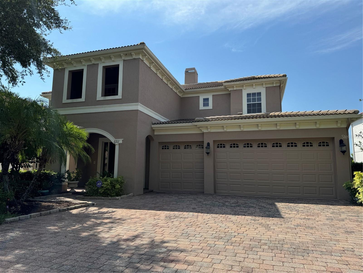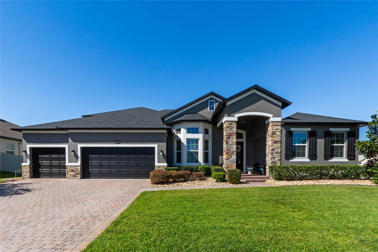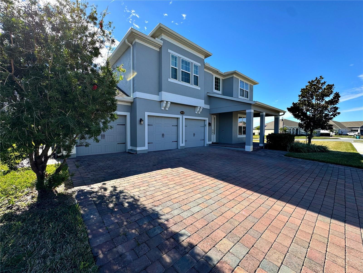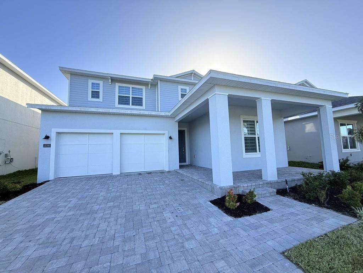9747 Lost Creek Drive, WINTER GARDEN, FL 34787
Property Photos
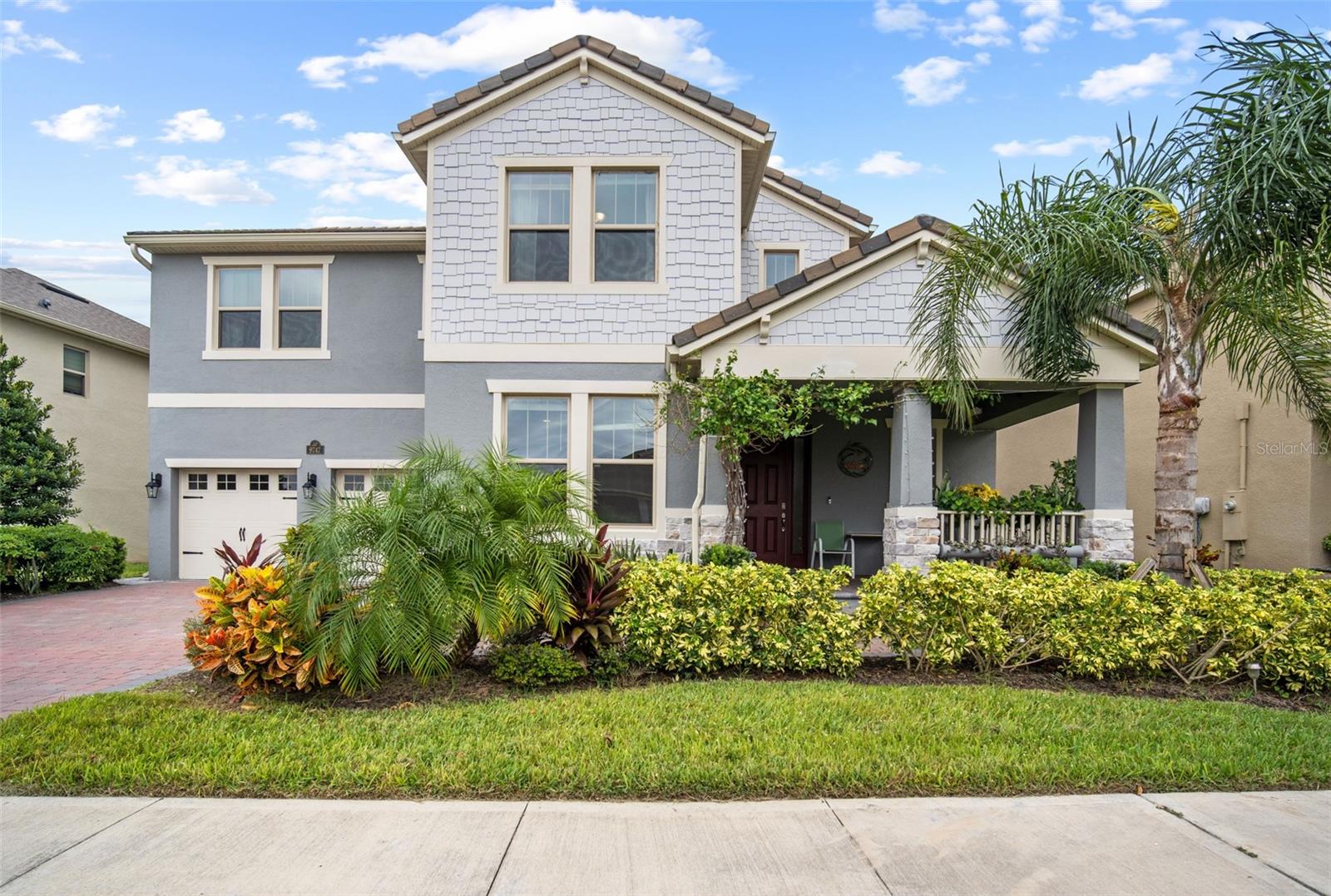
Would you like to sell your home before you purchase this one?
Priced at Only: $1,099,900
For more Information Call:
Address: 9747 Lost Creek Drive, WINTER GARDEN, FL 34787
Property Location and Similar Properties
- MLS#: O6251539 ( Single Family )
- Street Address: 9747 Lost Creek Drive
- Viewed: 227
- Price: $1,099,900
- Price sqft: $210
- Waterfront: Yes
- Wateraccess: Yes
- Waterfront Type: Lake
- Year Built: 2021
- Bldg sqft: 5235
- Bedrooms: 5
- Total Baths: 4
- Full Baths: 3
- 1/2 Baths: 1
- Garage / Parking Spaces: 3
- Days On Market: 157
- Additional Information
- Geolocation: 28.4201 / -81.6537
- County: ORANGE
- City: WINTER GARDEN
- Zipcode: 34787
- Subdivision: Waterleigh Ph 3b 3c 3d
- Elementary School: Water Spring Elementary
- Middle School: Water Spring Middle
- High School: Horizon High School
- Provided by: KELLER WILLIAMS ADVANTAGE REALTY
- Contact: Kim Goldin

- DMCA Notice
-
DescriptionWelcome to 9747 lost creek! Located in the highly sought after horizon west community of waterleigh, this gorgeous waterfront beauty is ready to welcome a new family! Built in 2021, everything is in pristine condition, and the home is truly move in ready! Mature landscaping, a paver driveway, and a three car garage greet you upon arrival. Walk through the front door, and you are welcomed by soaring 20 foot ceilings in the foyer. On the left hand side is a flex space ready for your imagination. Continue forward to the spacious family room, which boasts a direct view of the entire waterbody and plenty of natural light. The kitchen and dining areas are located adjacent to the family room, and this open floorplan is ideal for large family gatherings and entertaining! Through sliding doors in the dining area, step into the enclosed spacious patio to enjoy seamless indoor/outdoor living. The kitchen features 42 cabinetry, stainless steel appliances, expansive quartz countertops with an oversized island, a large pantry, and tile backsplash. The immense master suite is conveniently located on the first floor, separate from the four upstairs bedrooms. As you walk in, your attention is drawn to the large picture windows and the gorgeous water view beyond. Imagine yourself lying in bed and enjoying a glamorous sunrise every morning. Looking up, you will see a tray ceiling with recessed lighting, and the bedroom also provides alternate access to the patio. Step into the large walk in closet with ample storage to make your daily fashion choices with ease. The en suite bathroom features dual vanities on opposite walls, a huge double headed shower, a separate water closet with a state of the art bidet, and a linen closet. A half bathroom is conveniently located off the living areas for guest convenience. A beautiful custom staircase with iron spindles leads you to the second floor, which includes 4 additional bedrooms and 2 bathrooms. All four bedrooms are generously sized with large closets. Two bedrooms share a jack and jill bathroom, while the other two share an additional bathroom featuring double sink vanities and a tub/shower combination. The loft makes a great secondary living room, perfect for movie nights, a game room, a man cave, or a playroom. Out back, a large screened patio and a yard spacious enough to add a pool await, should you choose. The true highlight of the property is its location, just 20 minutes from disney, allowing you to skip the lines at the park and enjoy world class fireworks with your loved ones at home. Not only is the property itself amazing, but the community also offers a resort style pool, dog parks, a splash area, a gym, a playground, sand volleyball, a pavilion, and many events. The $240/month hoa fee covers all that plus lawn care. Life is enjoyable in the winter garden/horizon west area. With a short drive, you have access to golf courses, amusement parks, fine dining, medical care, and great schools. Dont let your family miss the chance to call this wonderful property your home!
Payment Calculator
- Principal & Interest -
- Property Tax $
- Home Insurance $
- HOA Fees $
- Monthly -
For a Fast & FREE Mortgage Pre-Approval Apply Now
Apply Now
 Apply Now
Apply NowFeatures
Other Features
- Views: 227
Similar Properties
Nearby Subdivisions
Alexander
Alexander Rdg
Arrowhead Lakes
Avalon Estates
Avalon Rdg
Avalon Reserve Village 1
Bay Isle 48 17
Bay St Park
Belle Meadeph I B D G
Bradford Creek
Brandy Creek
Bronsons Lndgs F M
Burchshire
Carriage Pointe Ai L
Chapin Station A
Covington Chase Ph 2a
Covington Park
Crown Point Spgs
Cypress Reserve
Deerfield Place
Del Webb Oasis
East Garden Manor Add 04
Edgewater Beach
Emerald Rdg H
Enclavehamlin
Encore At Ovation
Encore At Ovationph 3
Encoreovation Ph 2
Encoreovation Ph 3
Encoreovation Ph 4b
Estates At Lakeview Preserve
Fullers Lndg B
Glenview Estates 1st Add
Grove Residence Spa Hotel Con
Grove Resort
Grove Resort Spa
Grove Resort And Spa Hotel Con
Hamlin Reserve
Harvest At Ovation
Hawksmoor
Hawksmoor Ph 1
Hawksmoor Ph 4
Hawksmoorph 1
Hawksmoorph 2
Hickory Hammock Ph 1d
Hickory Hammock Ph 2a
Hickory Lake Estates
Highland Ridge
Highlands At Summerlake Groves
Highlandssummerlake Grvs Ph 2
Isles Lake Hancock Ph 02 48 06
Isleslk Hancock Ph 3
Joe Louis Park
Joe Louis Park First Add
Johns Lake Pointe
Johns Lake Pointe A S
Lake Apopka Sound
Lake Apopka Sound Ph 1
Lake Avalon Groves
Lake Avalon Groves Rep
Lake Avalon Heights
Lake Cove Pointe Ph 02
Lake Hancock Preserve
Lake Roberts Lndg
Lake Star At Ovation
Lakeshore Preserve
Lakeshore Preserve Ph 1
Lakeshore Preserve Ph 2
Lakeshore Preserve Ph 5
Lakeside At Hamlin
Lakesidehamlin
Lakeview Lakeview Preserve
Lakeview Pointehorizon West P
Lakeview Preserve
Lakeview Preserve Ph 2
Lakeview Preserve Phase 2
Lakeview Reserve
Lakeview Reserve 46149
Latham Park
Magnolia Wood
Merchants Sub
Northlake At Ovation
Not Applicable
Oakglen Estates
Oakland Park
Oakland Parka
Oakland Parkb
Oakland Parkb2
Oakland Parkb3
Oaksbrandy Lake 01 Rep A B
Oaksbrandy Lake O
Orchard Hills Ph 1
Orchard Hills Ph 2
Orchard Pkstillwater Xing Ph
Orchard Pkstillwater Xing Ph2
Osprey Ranch Phase 1
Osprey Ranch Ph 1
Osprey Ranch Phase 1
Overlook 2hamlin Ph 1 6
Overlook 2hamlin Ph 3 4
Overlook At Hamlin
Overstreet Crate
Oxford Chase
Park Ave Estates
Regalpointe
Regency Oaks Ph 02 Ac
Reservecarriage Pointe Ph 1
Sanctuary At Hamlin
Sanctuary At Twin Waters
Sanctuarytwin Waters
Showalter Park
Silver Springs Bungalows
Silverleaf Reserve
Silverleaf Reserve Bungalows
Silverleaf Reservehamlin Ph 2
Stanton Estates
Stone Creek
Stone Creek 44131
Stone Crk
Stoneybrook West
Stoneybrook West D
Stoneybrook West Ut 04 48 48
Storey Grove
Storey Grove 32
Storey Grove Ph 1b2
Summerlake Grvs
Summerlake Pd Ph 01a
Summerlake Pd Ph 2c 2d 2e
Summerlake Pd Ph 3b
Tilden Placewinter Garden
Tuscany Ph 02
Twinwaters
Valencia Shores
Valencia Shores Rep
Vinings Add Winter Garden
Water Mark Phase 4
Waterleigh
Waterleigh Ph 1a
Waterleigh Ph 1b
Waterleigh Ph 1c
Waterleigh Ph 2a
Waterleigh Ph 2d
Waterleigh Ph 3b 3c 3d
Waterleigh Ph 4b 4c
Waterleigh Phase 4a
Watermark
Watermark 2
Watermark Ph 1b
Watermark Ph 2b
Watermark Ph 2c
Watermark Ph 4
Watermark Ph 4a
Waterside On Johns Lake
Waterside On Johns Lake Phase
Watersidejohns Lkph 2a
West Lake Hancock Estates
Westfield Lakes
Westhavenovation
Westlake Manor
Wincey Grvs Ph 1
Winding Bay Ph 1b
Winding Bay Ph 2
Winter Garden
Winter Garden Shores Add 02
Wintermere Pointe Ph 02
Woodbridge On Green
Woodbridge On The Green

- Nicole Haltaufderhyde, REALTOR ®
- Tropic Shores Realty
- Mobile: 352.425.0845
- 352.425.0845
- nicoleverna@gmail.com



