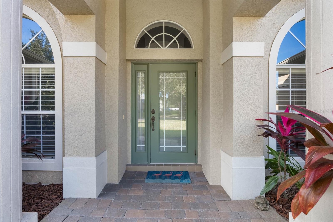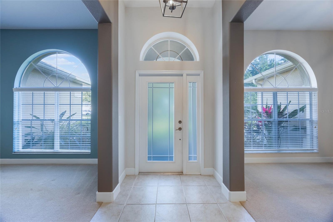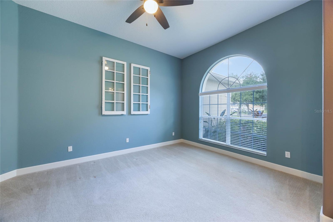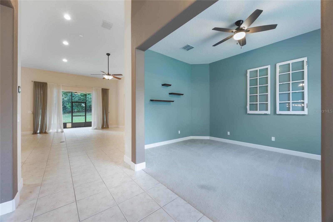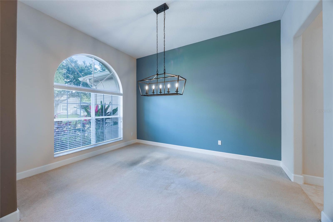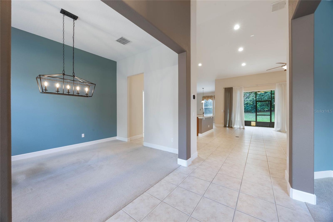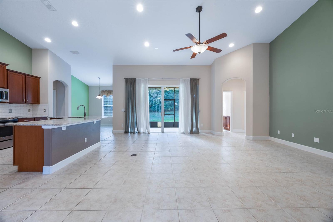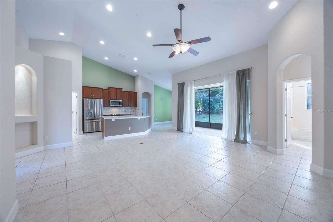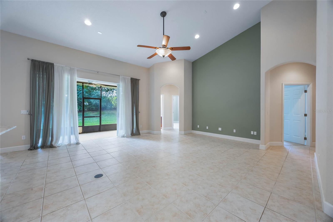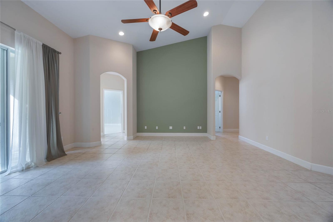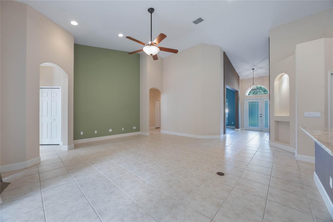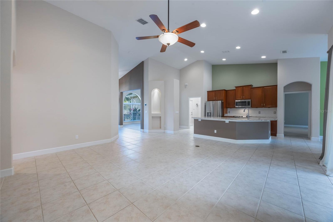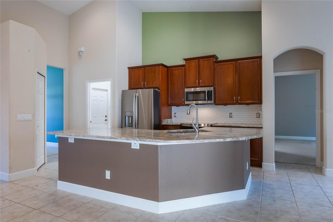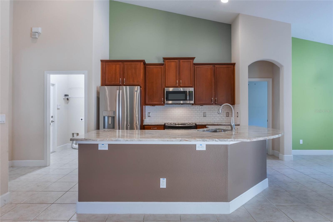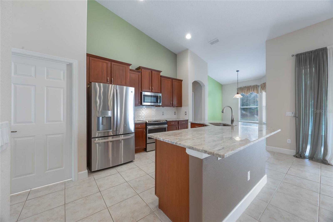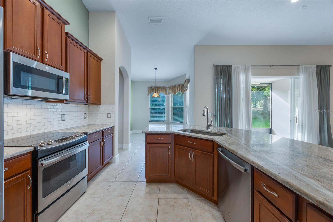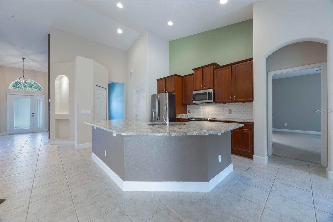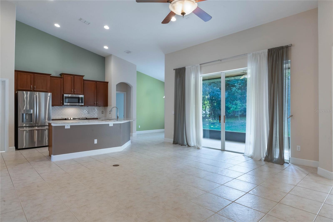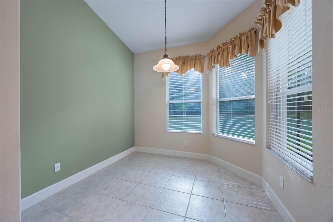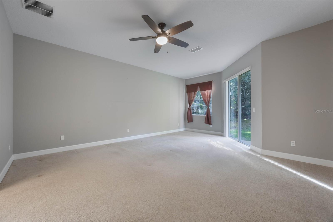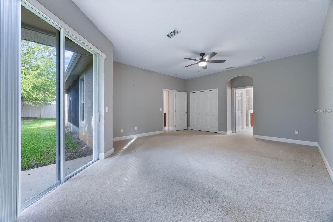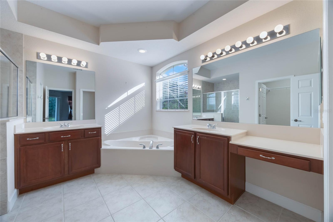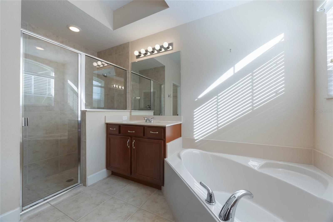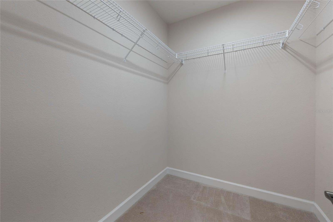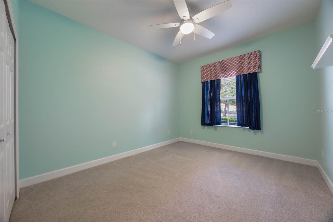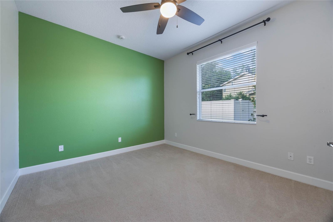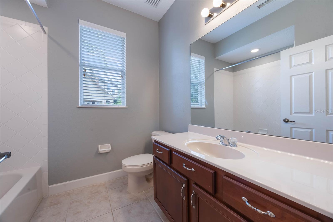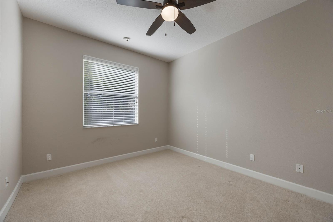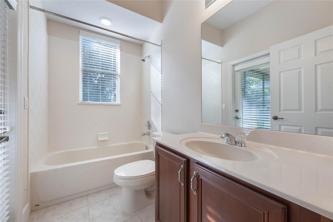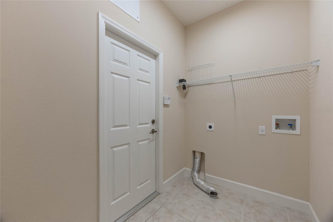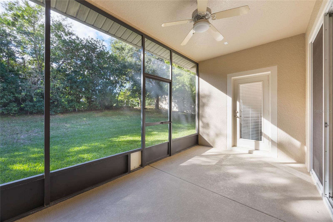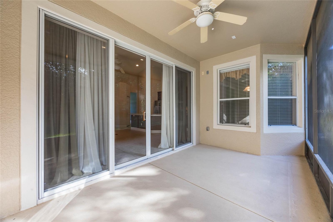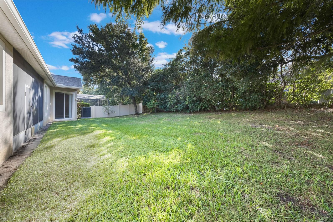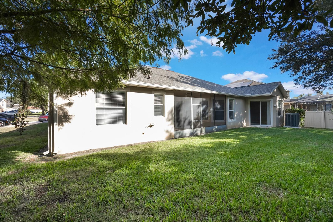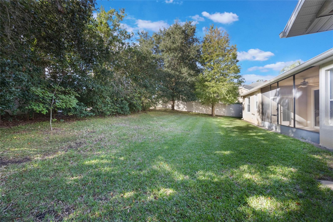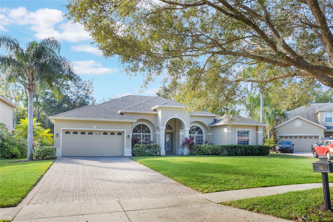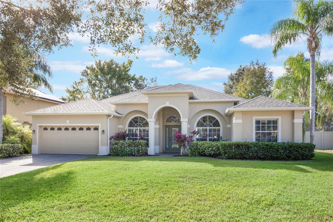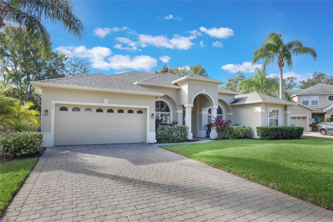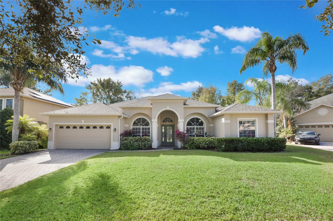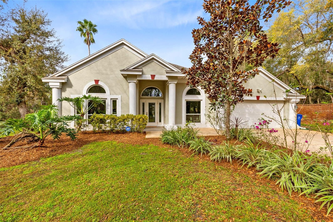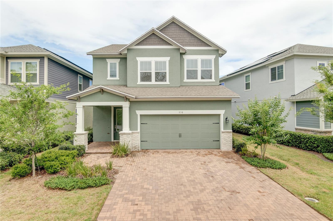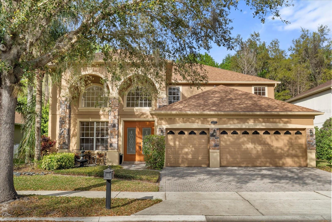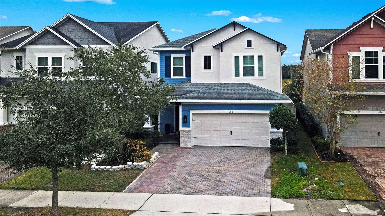142 Heatherbrooke Circle, OVIEDO, FL 32765
Property Photos
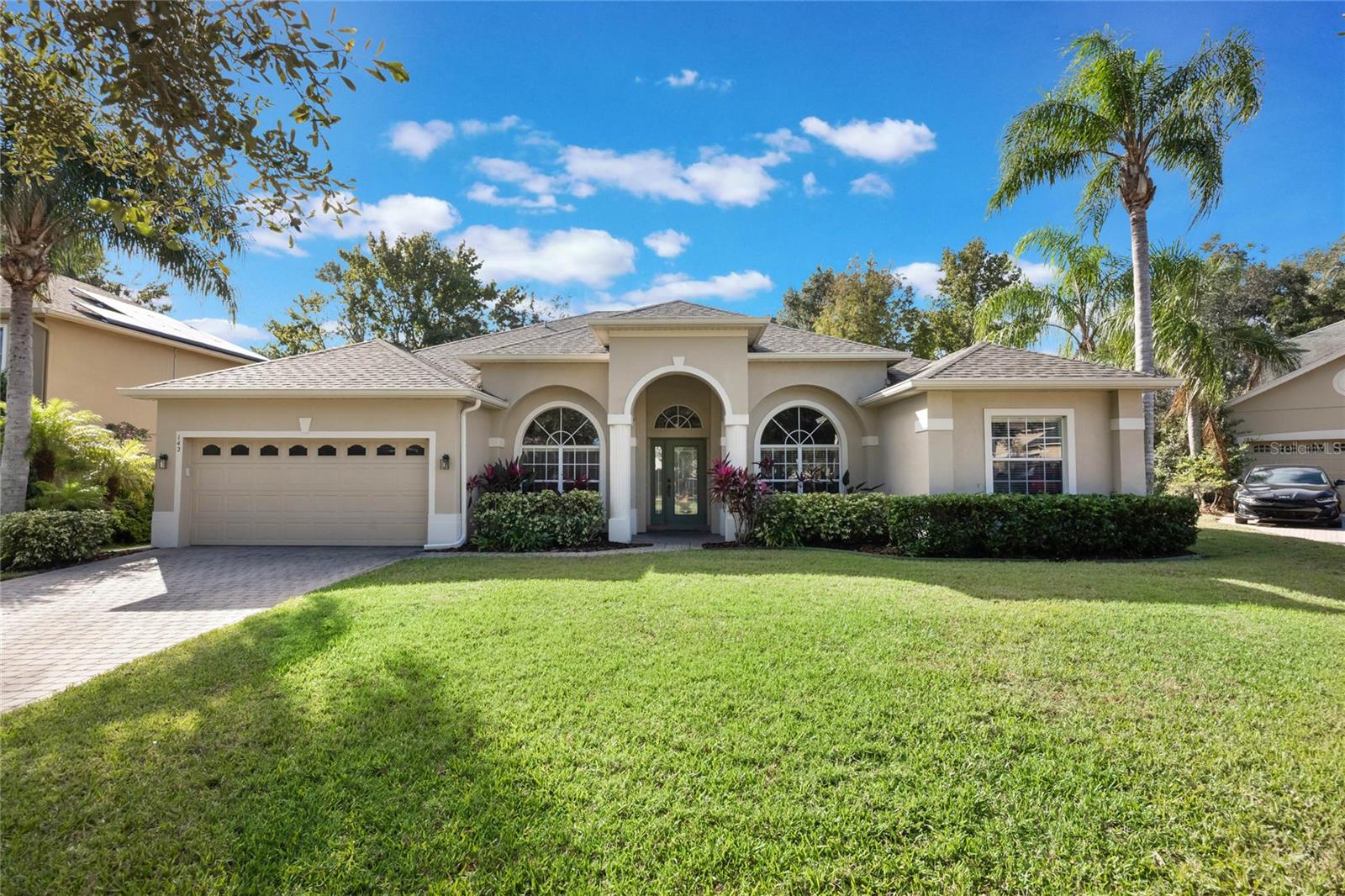
Would you like to sell your home before you purchase this one?
Priced at Only: $599,000
For more Information Call:
Address: 142 Heatherbrooke Circle, OVIEDO, FL 32765
Property Location and Similar Properties
Reduced
- MLS#: O6258101 ( Residential )
- Street Address: 142 Heatherbrooke Circle
- Viewed: 83
- Price: $599,000
- Price sqft: $191
- Waterfront: No
- Year Built: 2006
- Bldg sqft: 3128
- Bedrooms: 4
- Total Baths: 3
- Full Baths: 3
- Garage / Parking Spaces: 2
- Days On Market: 130
- Additional Information
- Geolocation: 28.6786 / -81.2119
- County: SEMINOLE
- City: OVIEDO
- Zipcode: 32765
- Subdivision: Heatherbrooke Estates Rep
- Elementary School: Lawton Elementary
- Middle School: Jackson Heights Middle
- High School: Oviedo High
- Provided by: COLDWELL BANKER REALTY
- Contact: Brad Merrell
- 407-696-8000

- DMCA Notice
-
DescriptionWelcome to 142 Heatherbrooke Circle Your Dream Home Awaits! Nestled in a quiet gated community with low traffic and a private feel, this Engle built home in Oviedo offers the perfect blend of style, functionality, and comfort. Enjoy the neighborhood playground and the added benefit of being zoned for Oviedos top rated schools. Inside, youll find a move in ready home with an open floor plan designed for modern living. The spacious formal living and dining rooms offer flexibility, while the large family room opens seamlessly to the updated kitchen and informal dining area. The kitchen is a chefs delight, boasting granite countertops, a large island, stainless steel appliances, 42 inch cabinets, a gorgeous subway tile backsplash, and a large pantry. High ceilings and neutral colors create an airy, inviting atmosphere, further enhanced by upgraded lighting and fans throughout the home. This three way split floor plan features four bedrooms and three full baths, offering plenty of privacy. The primary suite is a retreat in itself, with a sitting area, two large closets, and a luxurious en suite bath with dual vanities, a soaking tub, a walk in shower, and a private water closet. Step outside through the large four panel slider to the 15 x 09 screened and covered patio, perfect for outdoor entertaining or relaxing while overlooking the private backyard. The home also includes an inside laundry room, a two car garage with pull down attic access, and a brick paver driveway for great curb appeal. Additional features include: programmable thermostat with app control, high ceilings for an open feel, and a beautifully landscaped exterior. Roof replaced 2021, AC replaced 2020 and Septic was serviced in 2022. Dont miss this opportunity to own a stunning home in a highly sought after community! Schedule your private tour today!
Payment Calculator
- Principal & Interest -
- Property Tax $
- Home Insurance $
- HOA Fees $
- Monthly -
For a Fast & FREE Mortgage Pre-Approval Apply Now
Apply Now
 Apply Now
Apply NowFeatures
Building and Construction
- Builder Name: Engle Homes
- Covered Spaces: 0.00
- Exterior Features: Irrigation System, Lighting, Private Mailbox, Rain Gutters, Sidewalk, Sliding Doors
- Flooring: Carpet, Ceramic Tile
- Living Area: 2486.00
- Roof: Shingle
Property Information
- Property Condition: Completed
Land Information
- Lot Features: Landscaped, Sidewalk, Paved
School Information
- High School: Oviedo High
- Middle School: Jackson Heights Middle
- School Elementary: Lawton Elementary
Garage and Parking
- Garage Spaces: 2.00
- Open Parking Spaces: 0.00
- Parking Features: Driveway, Garage Door Opener
Eco-Communities
- Water Source: Public
Utilities
- Carport Spaces: 0.00
- Cooling: Central Air
- Heating: Central
- Pets Allowed: Yes
- Sewer: Septic Tank
- Utilities: Cable Available, Cable Connected, Electricity Connected
Amenities
- Association Amenities: Gated, Playground
Finance and Tax Information
- Home Owners Association Fee: 340.00
- Insurance Expense: 0.00
- Net Operating Income: 0.00
- Other Expense: 0.00
- Tax Year: 2024
Other Features
- Appliances: Dishwasher, Disposal, Electric Water Heater, Microwave, Range, Refrigerator
- Association Name: Lighthouse Properties
- Association Phone: 4073595900
- Country: US
- Furnished: Unfurnished
- Interior Features: Ceiling Fans(s), High Ceilings, Open Floorplan, Split Bedroom, Stone Counters, Thermostat, Vaulted Ceiling(s), Walk-In Closet(s), Window Treatments
- Legal Description: LOT 19 HEATHERBROOKE ESTATES REPLAT PB 68 PGS 25 & 26
- Levels: One
- Area Major: 32765 - Oviedo
- Occupant Type: Vacant
- Parcel Number: 10-21-31-530-0000-0190
- Style: Contemporary
- Views: 83
- Zoning Code: R-1
Similar Properties
Nearby Subdivisions
Alafaya Trail Sub
Alafaya Woods Ph 03
Alafaya Woods Ph 08
Alafaya Woods Ph 11
Alafaya Woods Ph 17
Alafaya Woods Ph 18
Allens 1st Add To Washington H
Aloma Woods Ph 1
Aloma Woods Ph 2
Bentley Cove
Black Hammock
Brighton Park At Carillon
Brookmore Estates Ph 3
Brooks Landing
Cedar Bend
Chapman Groves
Chapman Pines
Cobblestone
Crystal Shores
Dunhill
Ellingsworth
Ellington Estates
Florida Groves Companys First
Francisco Park
Franklin Park
Garden Grove
Hammock Park
Hammock Reserve
Hawks Overlook
Heatherbrooke Estates Rep
Hickory Glen
Hideaway Cove At Oviedo Ph 3
Jackson Heights
Kenmure
Kingsbridge East Village Unit
Kingsbridge Ph 1a
Kingsbridge West
Kingston Oaks
Lake Charm Country Estates
Lake Rogers Estates
Lakes Of Aloma Ph 2
Leparc
Little Creek Ph 1a
Little Creek Ph 3b
Little Lake Georgia Terrace
Lukas Landing
Madison Creek
Mayfair Oaks 212131504
Mead Manor
Milton Square
Mineral Spring Park Amended Pl
Oak Manor
Oviedo
Oviedo Forest
Oviedo Terrace
Park Place At Aloma A Rep
Pinewood Estates
Preserve Of Oviedo On The Park
Ravencliffe
Red Ember North
Remington Park Ph 2
River Walk
Seminole Terrace Rep
Southern Oaks Ph Two
Stillwater Ph 1
Swopes Amd Of Iowa City
Tract 105 Ph Iii At Carillon
Tranquil Oaks
Tuska Ridge
Twin Lakes Manor
Twin Rivers Sec 3b
Twin Rivers Sec 5
Twin Rivers Sec 7
Veranda Pines
Villages At Kingsbridge West T
Washington Heights
Wentworth Estates
Westhampton At Carillon Ph 2
Willa Lake Ph 1
Woodland Estates

- Nicole Haltaufderhyde, REALTOR ®
- Tropic Shores Realty
- Mobile: 352.425.0845
- 352.425.0845
- nicoleverna@gmail.com



