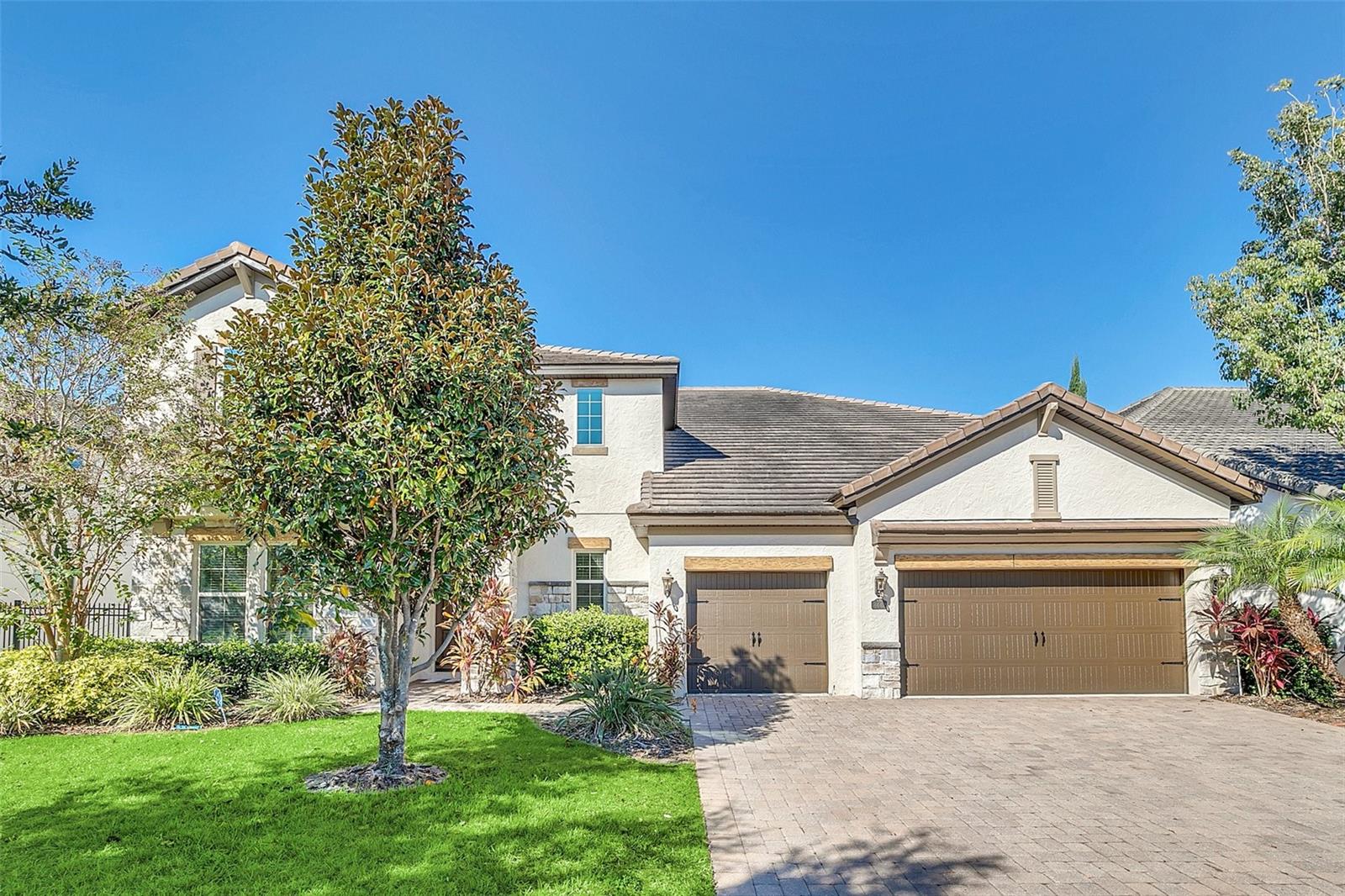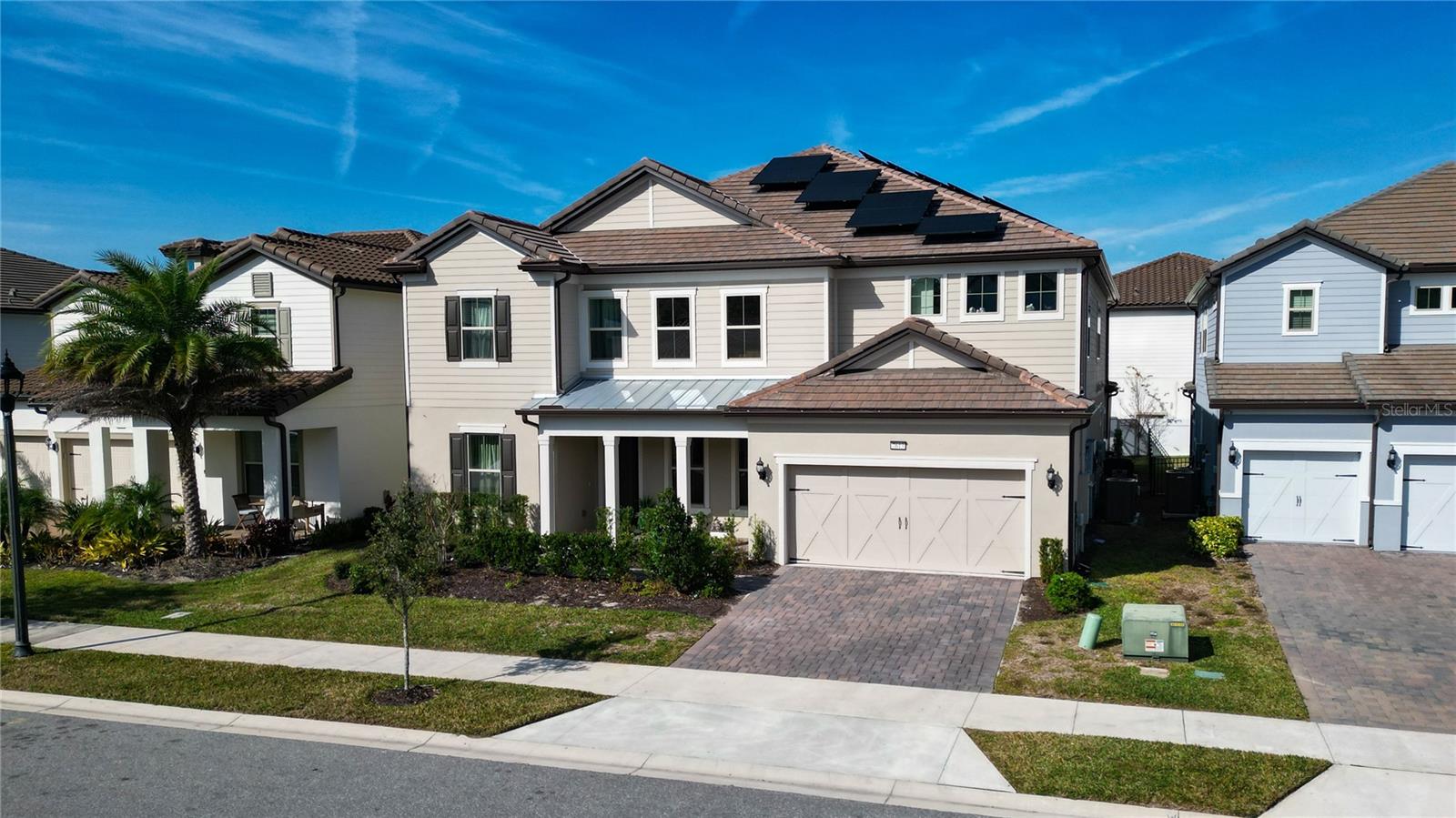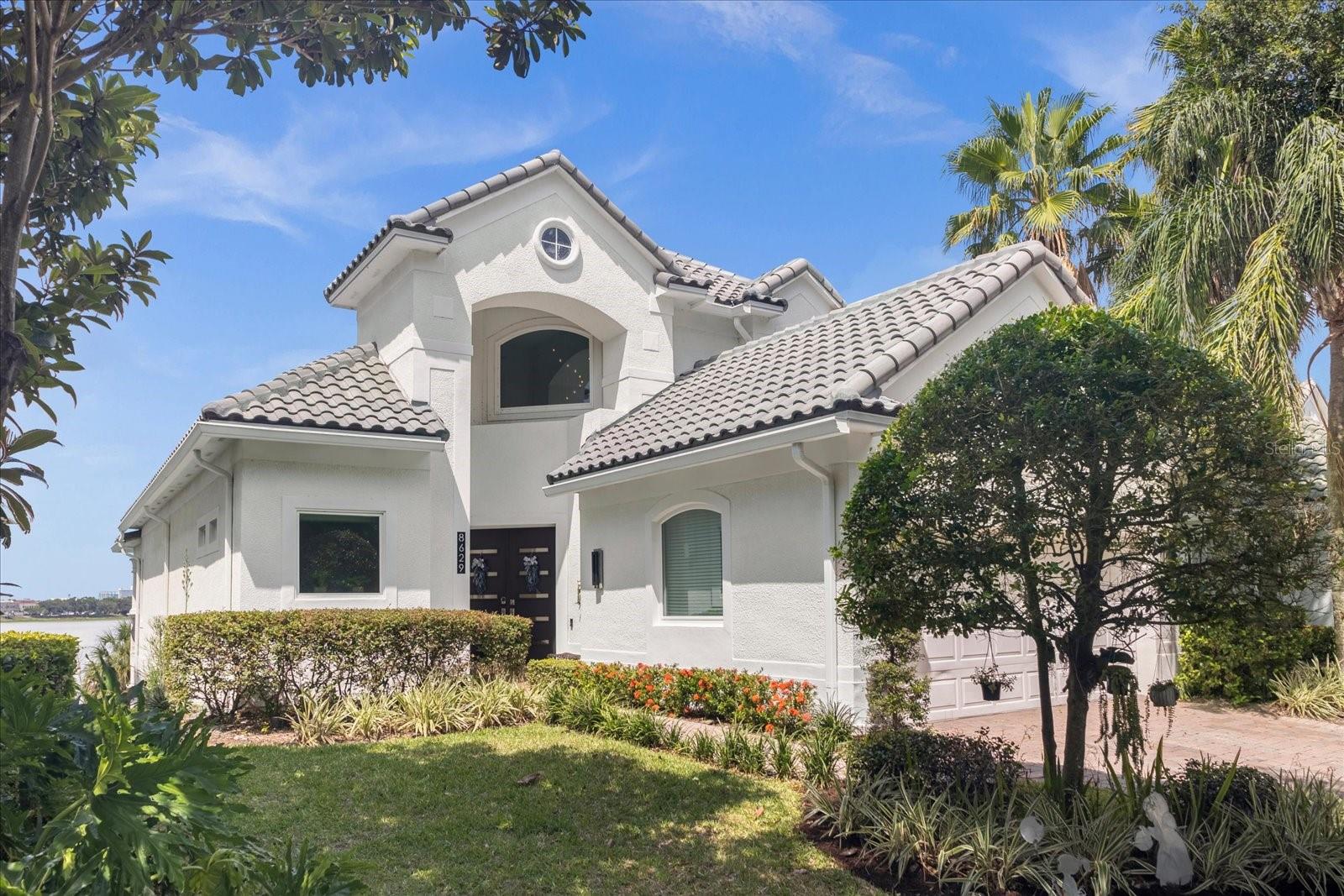8441 Chilton Drive, ORLANDO, FL 32836
Property Photos

Would you like to sell your home before you purchase this one?
Priced at Only: $1,390,000
For more Information Call:
Address: 8441 Chilton Drive, ORLANDO, FL 32836
Property Location and Similar Properties
- MLS#: O6259599 ( Single Family )
- Street Address: 8441 Chilton Drive
- Viewed: 161
- Price: $1,390,000
- Price sqft: $264
- Waterfront: No
- Year Built: 2014
- Bldg sqft: 5274
- Bedrooms: 6
- Total Baths: 6
- Full Baths: 6
- Garage / Parking Spaces: 3
- Days On Market: 126
- Additional Information
- Geolocation: 28.4142 / -81.4973
- County: ORANGE
- City: ORLANDO
- Zipcode: 32836
- Subdivision: Parkside Ph 1
- Provided by: PREMIER CAPITAL REALTY LLC
- Contact: Juliana Schiavo

- DMCA Notice
-
DescriptionPRICE TO SELL!!! Discover this stunning Parkside Home Premium Lot, offering ultimate privacy with no rear neighbors and a prime location just off Apopka Vineland Road, near I 4. Enjoy easy access to Dr. Phillips Marketplace and the renowned "Restaurant Row," both just minutes away. The home boasts elegant Rectified Porcelain tile flooring throughout the Foyer, Dining, Living, and Family rooms. With 6 bedrooms and 6 bathrooms, this spacious residence features a loft style living area perfect for game nights and a dedicated home theater. Theres a primary bedroom conveniently located on the main floor, and a second suite upstairs, complemented by two laundry roomsone on each level. The Chef's Kitchen is a culinary dream, equipped with stainless steel appliances, granite countertops, and a center island designed for entertaining. The upstairs bedroom is a true retreat, featuring two expansive walk in closets, dual vanities, and an oversized layout. All bedrooms are equipped with walk in closets for ample storage. Step outside to an oversized lanai, perfect for lounging and entertaining, with serene views and no rear neighbors. Additional features include the Meritage Connected Home Automation Suite* and ENERGY STAR certification for efficiency. A spacious 3 car garage completes this move in ready home.
Payment Calculator
- Principal & Interest -
- Property Tax $
- Home Insurance $
- HOA Fees $
- Monthly -
For a Fast & FREE Mortgage Pre-Approval Apply Now
Apply Now
 Apply Now
Apply NowFeatures
Other Features
- Views: 161
Similar Properties
Nearby Subdivisions
8303 Residence
8303 Resort
Avalon Ph 01 At Turtle Creek
Bay Vista Estates
Bella Nottevizcaya Ph 03 A C
Bella Nottevizcaya Ph 3
Brentwood Club Ph 01
Cypress Chase Ut 01 50 83
Cypress Point
Cypress Point Ph 02
Cypress Shores
Cypress Shoresbutler Chain Of
Diamond Cove
Diamond Coveb
Emerald Forest
Estates At Parkside
Estates At Phillips Landing Ph
Estatesparkside
Granada Villas Ph 01
Heritage Bay Drive Phillips Fl
Heritage Bay Ph 02
Lake Sheen Sound
Mabel Bridge
Mabel Bridge Ph 4
Mabel Bridge Ph 5
Mabel Bridge Ph 5 Rep
Mirabellavizcaya Ph 03
Newbury Park
Other
Parkside
Parkside Ph 1
Parkside Ph 2
Parkview Reserve
Parkview Reserve Ph 1
Parkview Reserve Ph 2
Phillips Grove
Phillips Grove Tr I
Phillips Grove Tr J
Phillips Grove Tr J Rep
Phillips Landing
Royal Cypress Preserve
Royal Cypress Preserveph 4
Royal Cypress Preserveph 5
Royal Legacy Estates
Royal Ranch Estates First Add
Ruby Lake Ph 1
Ruby Lake Ph 2
Ruby Lkph 2
Sand Lake Cove Ph 02
Sand Lake Cove Ph 03
Sand Lake Point
Sheen Sound
Thornhill
Turtle Creek
Vizcaya Bella Nottevizcaya Ph
Vizcaya Ph 01 4529
Vizcaya Ph 02 4678
Waters Edge & Boca Pointe At T
Waters Edge Boca Pointe At Tur
Willis R Mungers Land Sub

- Nicole Haltaufderhyde, REALTOR ®
- Tropic Shores Realty
- Mobile: 352.425.0845
- 352.425.0845
- nicoleverna@gmail.com































































