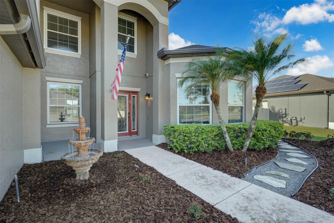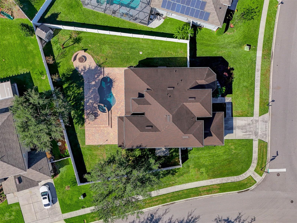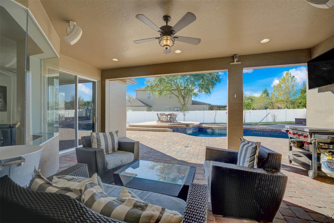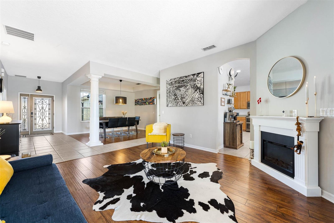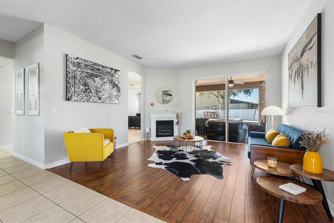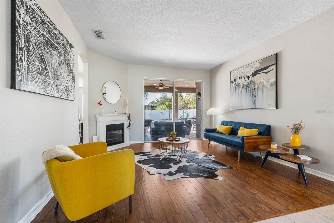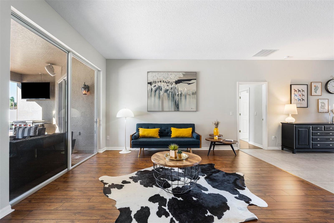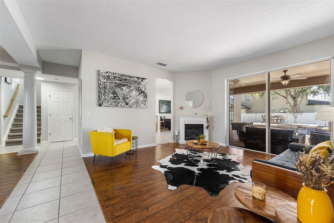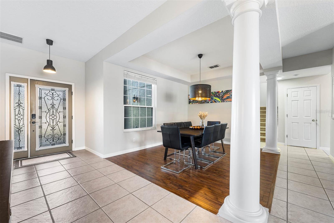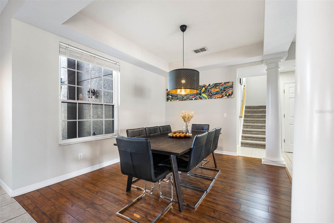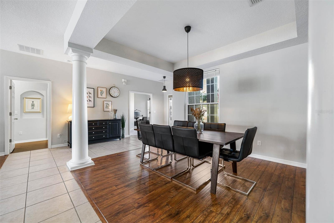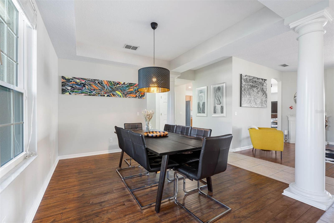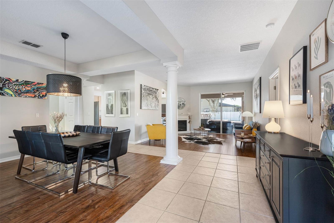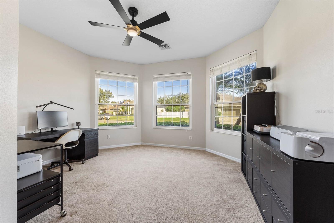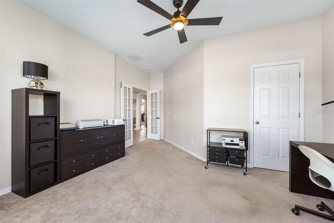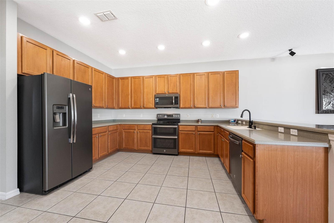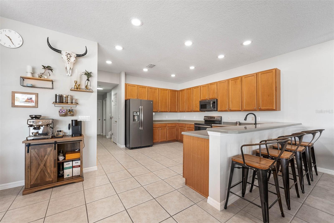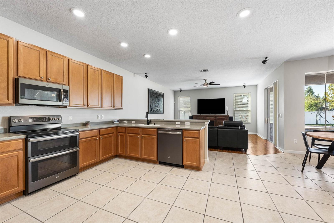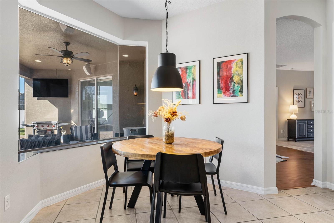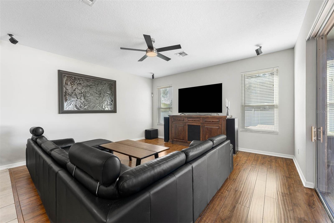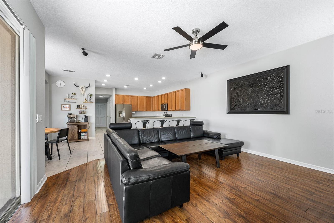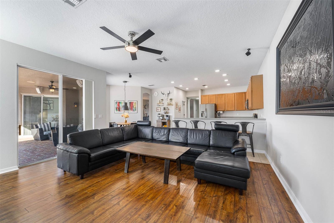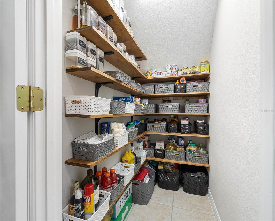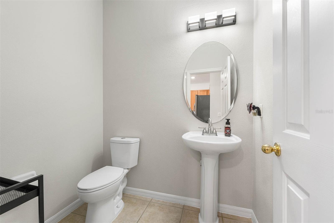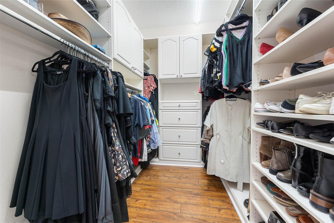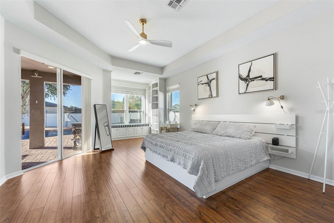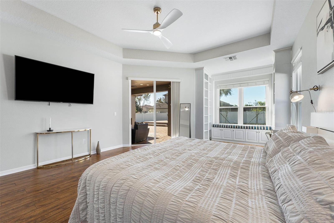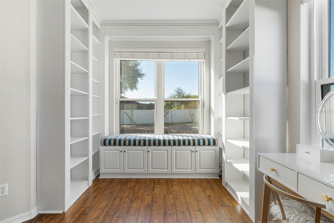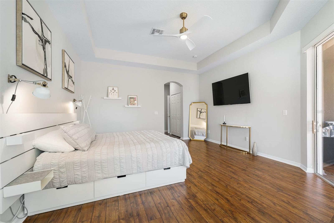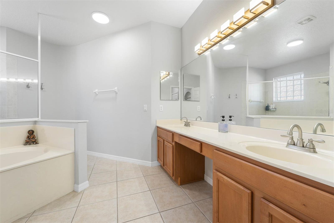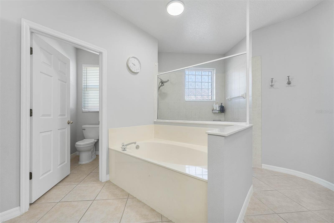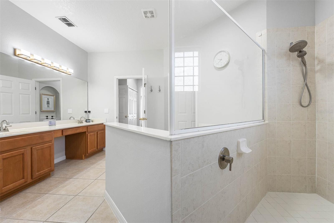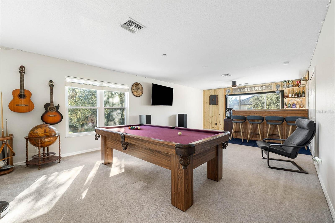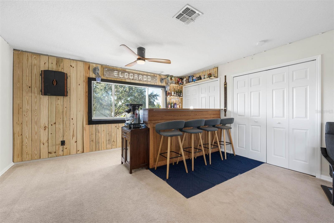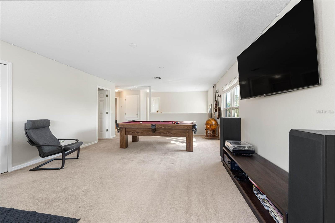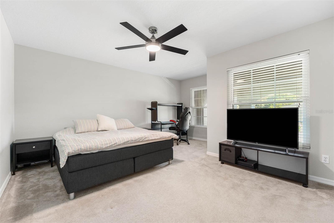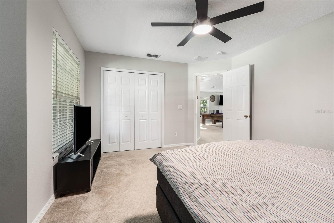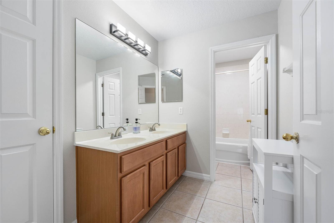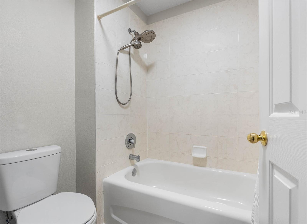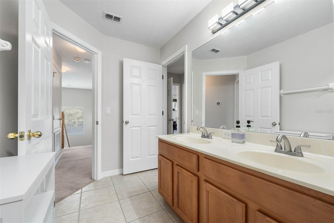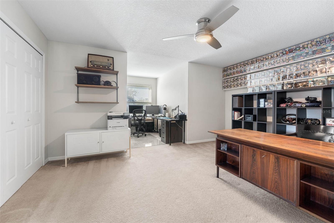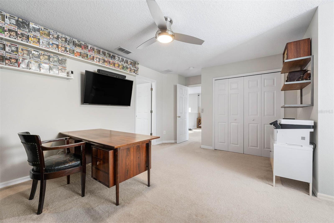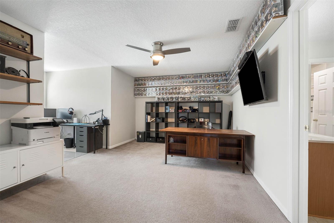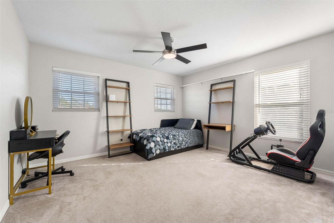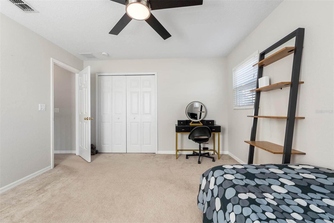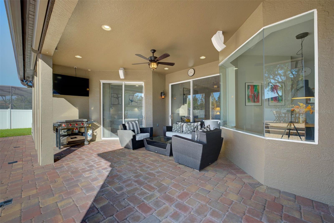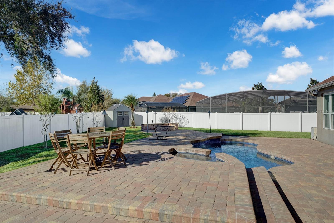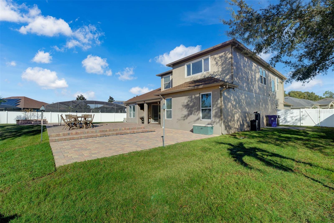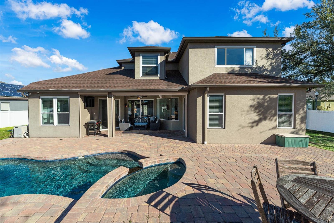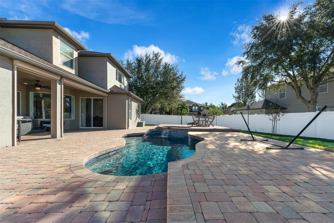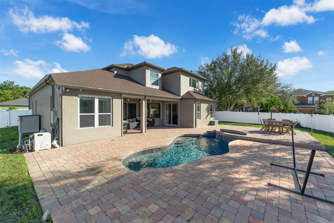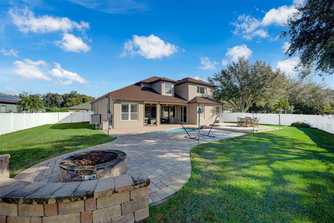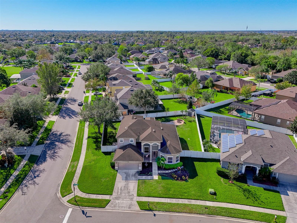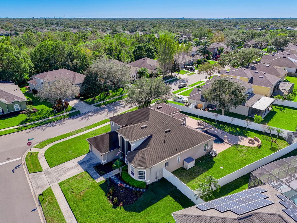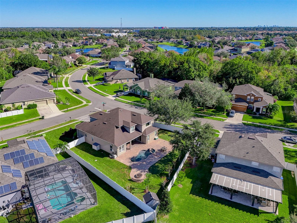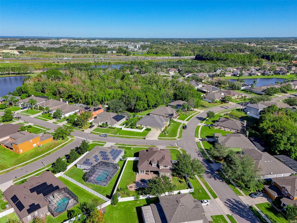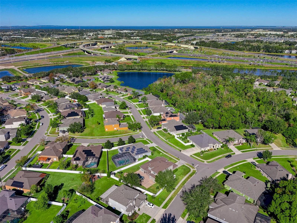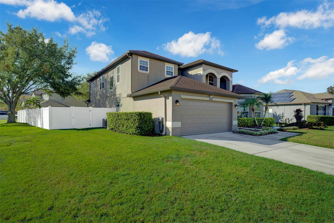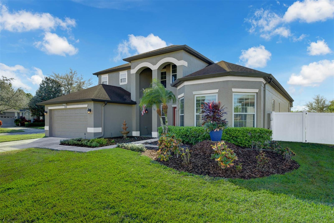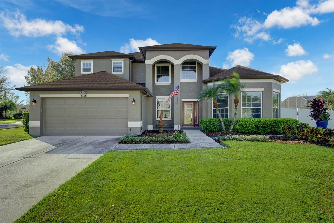698 Mt Pleasant Drive, OCOEE, FL 34761
Property Photos
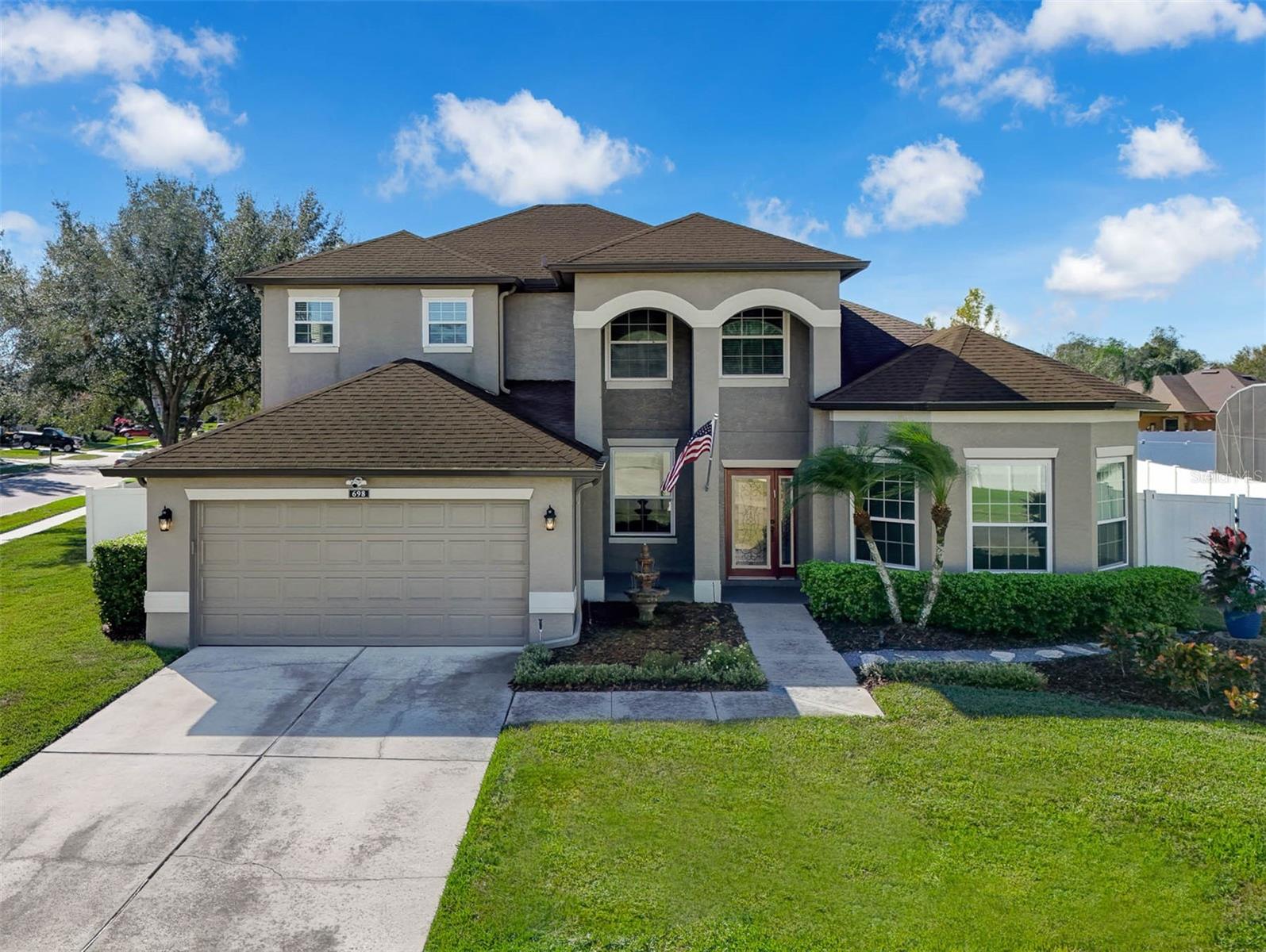
Would you like to sell your home before you purchase this one?
Priced at Only: $790,000
For more Information Call:
Address: 698 Mt Pleasant Drive, OCOEE, FL 34761
Property Location and Similar Properties
- MLS#: O6260029 ( Residential )
- Street Address: 698 Mt Pleasant Drive
- Viewed: 35
- Price: $790,000
- Price sqft: $170
- Waterfront: No
- Year Built: 2003
- Bldg sqft: 4642
- Bedrooms: 4
- Total Baths: 3
- Full Baths: 2
- 1/2 Baths: 1
- Garage / Parking Spaces: 2
- Days On Market: 129
- Additional Information
- Geolocation: 28.5411 / -81.551
- County: ORANGE
- City: OCOEE
- Zipcode: 34761
- Subdivision: Brookestone Ut 03 50 113
- Provided by: LPT REALTY
- Contact: Krista Taurins, PA
- 877-366-2213

- DMCA Notice
-
DescriptionMove in ready and full of modern upgrades, this nearly 4,000 square foot pool home sits on a corner lot in the gated Brookestone community. With four spacious bedrooms plus an office, a bonus loft with a closet (easily a fifth bedroom), and a freeform heated pool and jacuzzi, its the perfect retreat inside and out. The sellers recently enhanced the home with sparkling quartz countertops in the kitchen and all bathrooms, along with framed mirrors and other thoughtful updates improvements that took the home off the market for a month. The kitchen is especially striking, and the refreshed bathrooms tie everything together with a clean and elegant look. Inside, you'll find a light, neutral color palette, updated lighting fixtures, and WiFi enabled ceiling fans. Smart features include a programmable thermostat and irrigation system. Theres exceptional storage throughout, including under stair space and a beautifully updated pantry. The layout is as functional as it is flexible. The downstairs primary suite includes a charming window seat overlooking the pool, a spacious bathroom with dual vanities, a private toilet, a stylish shower tucked behind the tub, and a custom walk in closet with built ins. Upstairs, the large loft offers additional living spaceand the pool table is included in the sale. Step outside to a private oasis: the propane heated jacuzzi reaches optimal temperature in just 15 minutes, and the pool can be fully heated as well. The covered seating area includes remote controlled screens, giving you an enclosed patio experience when desired. Additional highlights include a 2018 roof and a whole house water filtration system. Just minutes from Winter Garden, Windermere, major highways, dining, and shopping, this home offers the perfect blend of space, style, and convenience.
Payment Calculator
- Principal & Interest -
- Property Tax $
- Home Insurance $
- HOA Fees $
- Monthly -
For a Fast & FREE Mortgage Pre-Approval Apply Now
Apply Now
 Apply Now
Apply NowFeatures
Building and Construction
- Covered Spaces: 0.00
- Exterior Features: Sidewalk, Sliding Doors
- Fencing: Vinyl
- Flooring: Carpet, Ceramic Tile, Recycled/Composite Flooring
- Living Area: 3850.00
- Other Structures: Shed(s)
- Roof: Shingle
Land Information
- Lot Features: Landscaped, Sidewalk, Paved
Garage and Parking
- Garage Spaces: 2.00
- Open Parking Spaces: 0.00
Eco-Communities
- Pool Features: Gunite, Heated, In Ground, Lighting, Salt Water
- Water Source: Public
Utilities
- Carport Spaces: 0.00
- Cooling: Central Air
- Heating: Electric, Heat Pump
- Pets Allowed: Cats OK, Dogs OK
- Sewer: Public Sewer
- Utilities: BB/HS Internet Available, Cable Available, Electricity Connected, Public, Sewer Connected, Water Connected
Amenities
- Association Amenities: Gated, Pickleball Court(s), Tennis Court(s)
Finance and Tax Information
- Home Owners Association Fee: 1141.00
- Insurance Expense: 0.00
- Net Operating Income: 0.00
- Other Expense: 0.00
- Tax Year: 2023
Other Features
- Appliances: Dishwasher, Disposal, Dryer, Range, Refrigerator, Washer, Water Filtration System
- Association Name: Kathy Bollo/Aspire Management
- Association Phone: 4076146144
- Country: US
- Interior Features: Built-in Features, Ceiling Fans(s), Eat-in Kitchen, Open Floorplan, Solid Surface Counters, Thermostat, Walk-In Closet(s)
- Legal Description: BROOKESTONE UT 3 50/113 LOT 298
- Levels: Two
- Area Major: 34761 - Ocoee
- Occupant Type: Owner
- Parcel Number: 30-22-28-1002-02-980
- Possession: Close Of Escrow
- Views: 35
- Zoning Code: R-1A
Similar Properties
Nearby Subdivisions
Amber Ridge
Arden Park North Ph 3
Arden Park North Ph 4
Arden Park North Ph 5
Arden Park North Ph 6
Arden Park South
Brentwood Heights
Brookestone 4763
Brookestone Ut 03 50 113
Brynmar
Cheshire Woods Wesmere
Coventry At Ocoee Ph 01
Cross Creek Ocoee
Crown Pointe Cove
Fenwick Cove
First Add
Forest Trails
Forest Trls J N
Forestbrooke
Forestbrooke Ph 03 Ae
Forestbrooke Phase 2
Frst Oaks
Frst Oaks Ph 02
Gladessylvan Lake Ph 02
Hidden Glen
Kensington Manor L O
Lake Shore Gardens
Mccormick Woods Ph 01 A B C E
Mccormick Woods Ph 3
Meadow Rdg B C D E F F1 F2
Meadows
None
North Ocoee Add
Not On List
Oak Trail Reserve
Ocoee Commons Pud F G1 H1 H2
Ocoee Hills
Ocoee Reserve
Ocoee Town
Peach Lake Manor
Plantation Grove West
Preservecrown Point
Preservecrown Point Ph 2a
Preservecrown Point Ph 2b
Prima Vista
Reflections
Remington Oaks Ph 02 45146
Reserve 50 01
Richfield
Sawmill
Sawmill Ph 01
Sawmill Ph 02
Sawmill Ph 03
Seegar Sub
Silver Bend
Silver Glen Ph 02 Village 02
South Springdale Rep Ph 1
Spradley Oaks
Spring Lake Reserve
Temple Grove Estates
Twin Lake Forest
Twin Lakes Manor Add 01
Twin Lakes Manor Add 03
Villageswesmere Ph 2
Waterside
Wedgewood Commons Ph 02
Wesmere At Ocoee
Wesmere Cheshire Woods
Wesmere Fairfax Village
Westchester
Westyn Bay Ph 01 R R1 R5 R6
Willows On Lake 48 35
Wind Stoneocoee Ph 02 A B H
Windsong Lndg Ph 02 P
Windsor Landing
Windsor Landing Ph 01 4626
Wynwood
Wynwood Ph 1 2
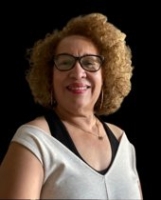
- Nicole Haltaufderhyde, REALTOR ®
- Tropic Shores Realty
- Mobile: 352.425.0845
- 352.425.0845
- nicoleverna@gmail.com



