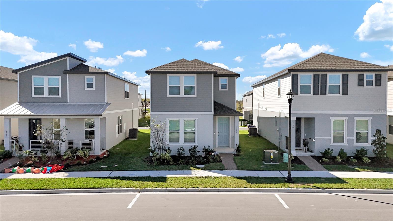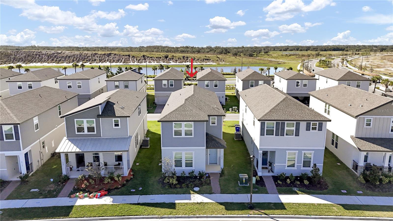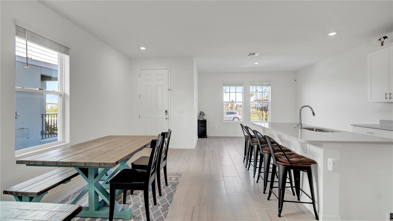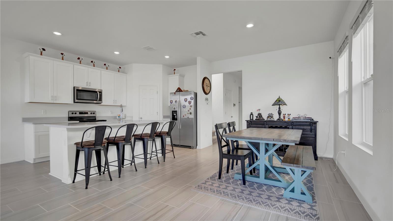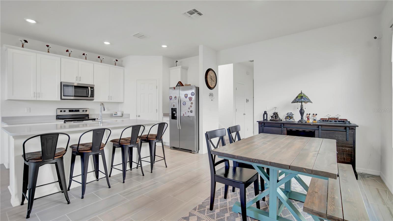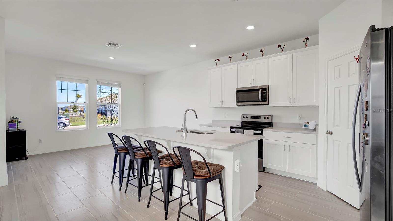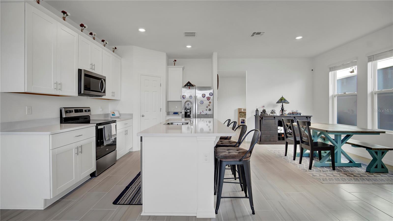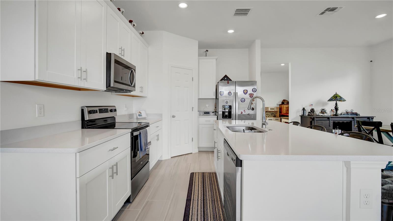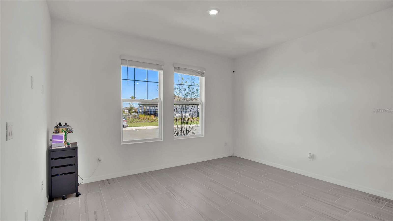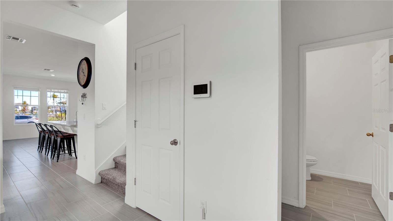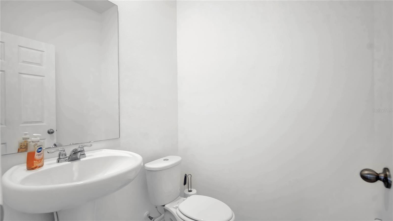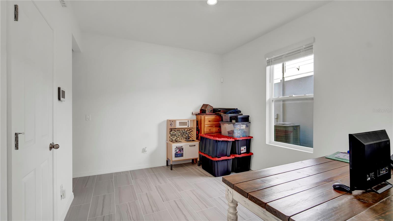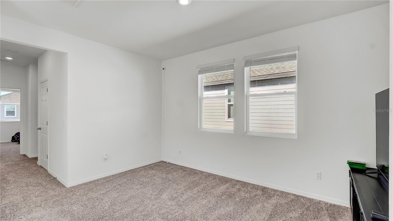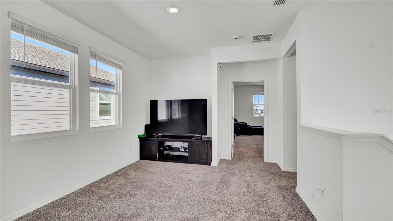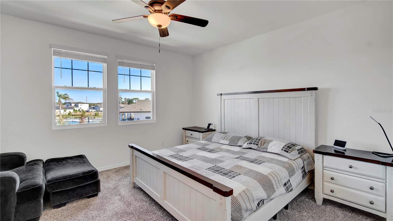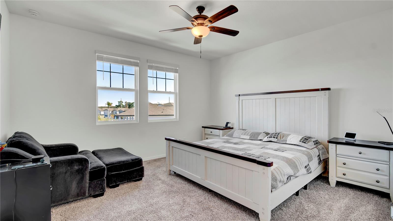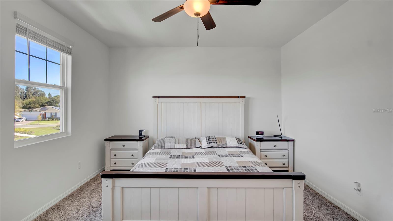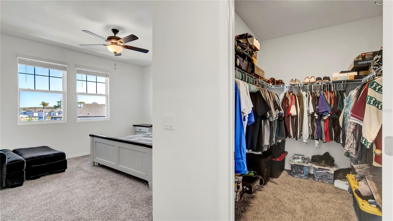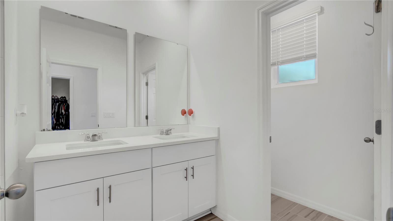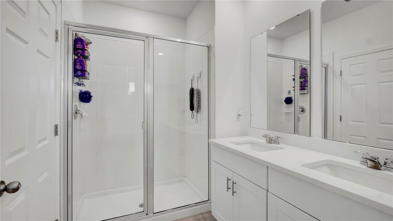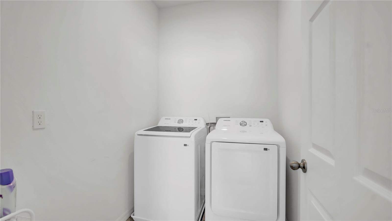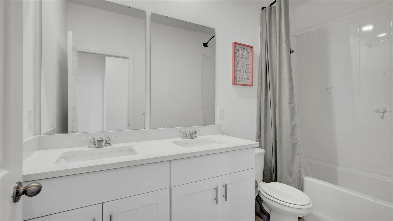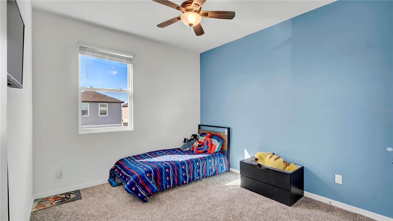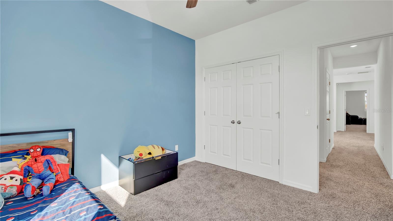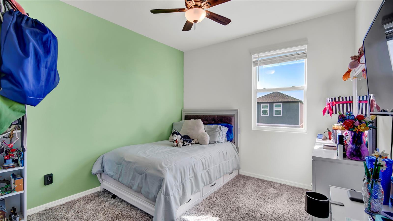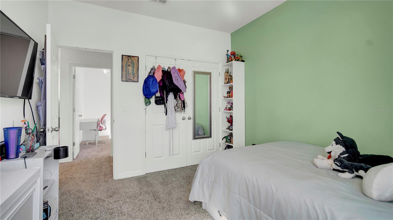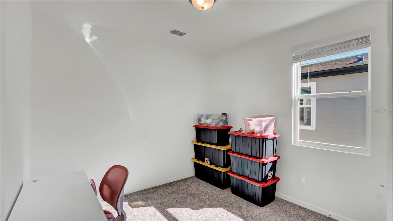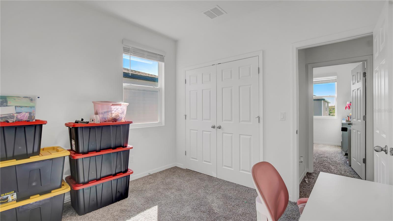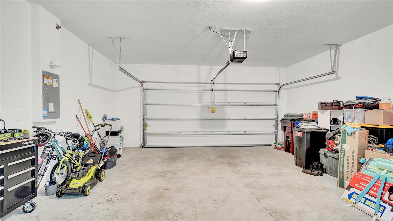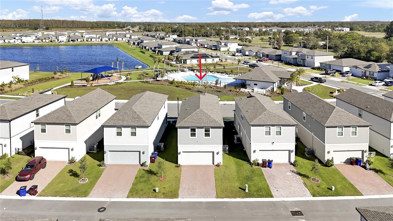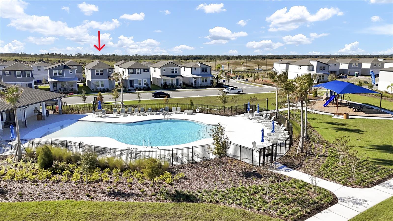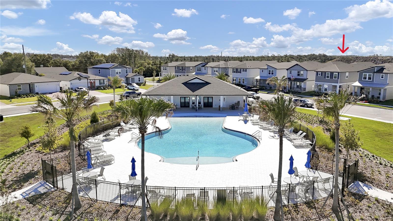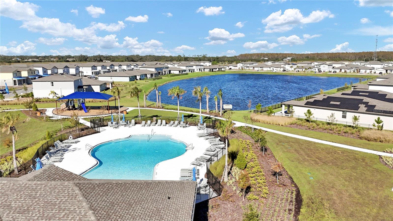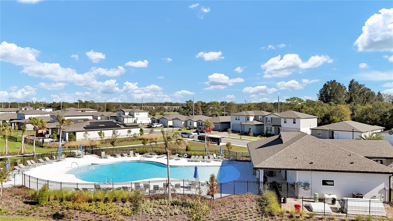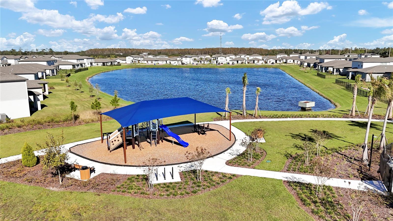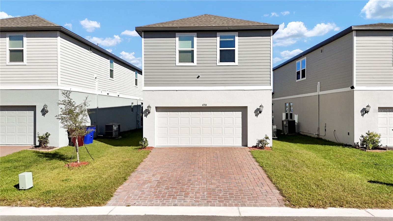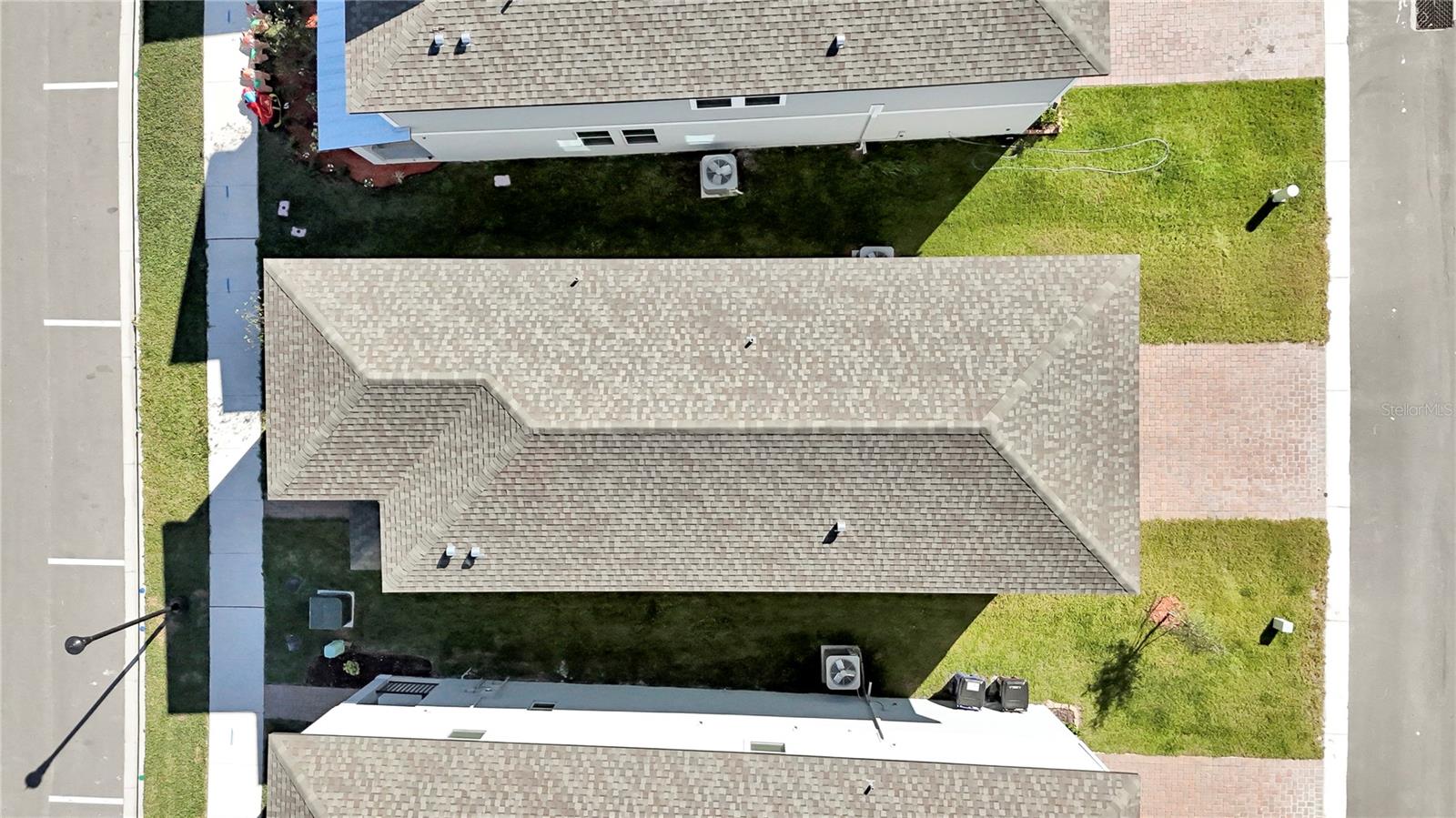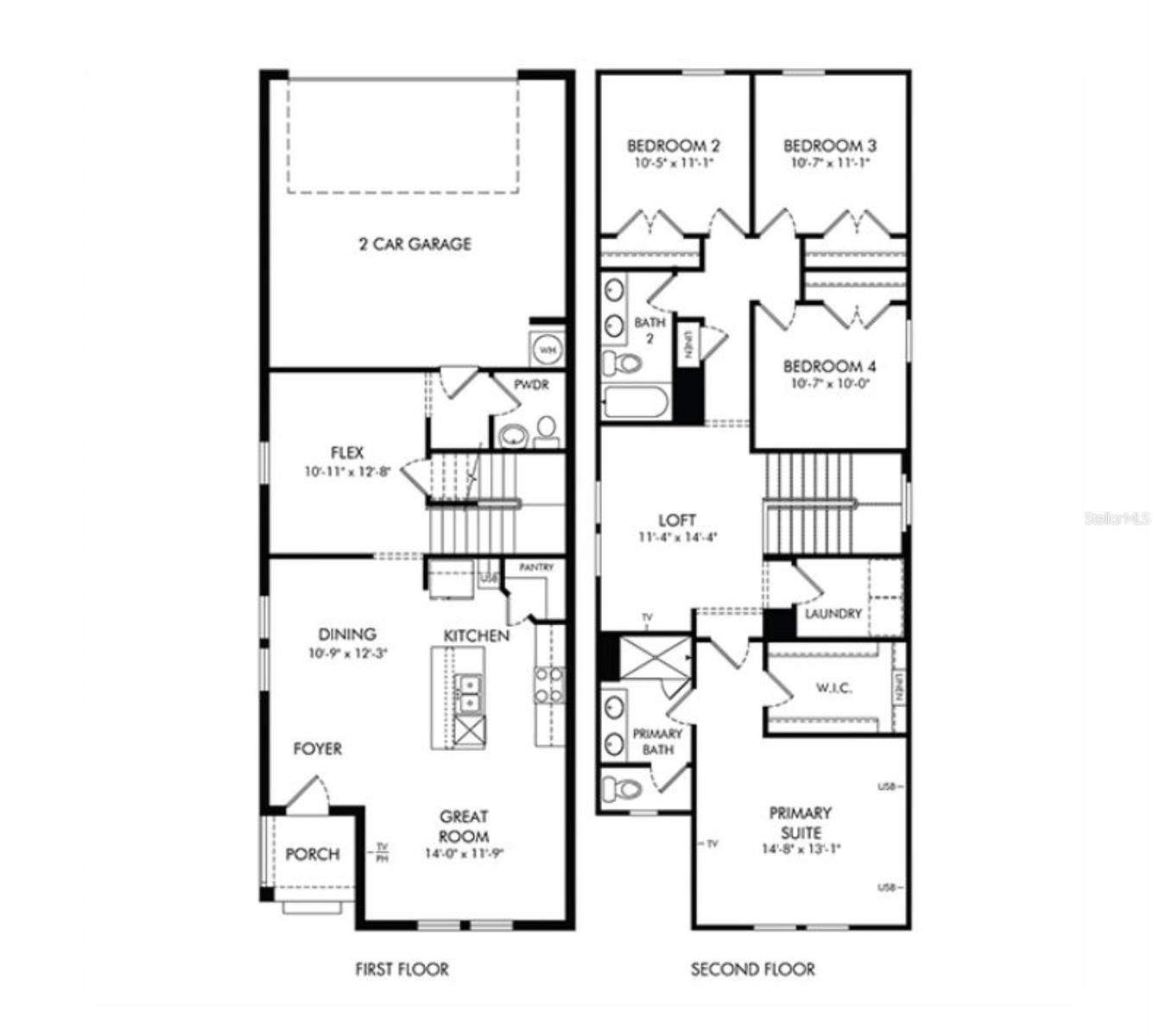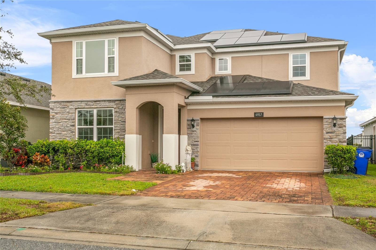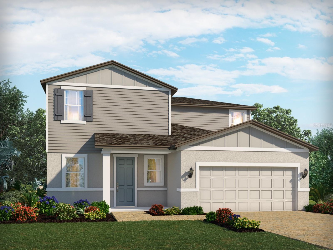4704 Homestead Trail, SAINT CLOUD, FL 34772
Property Photos
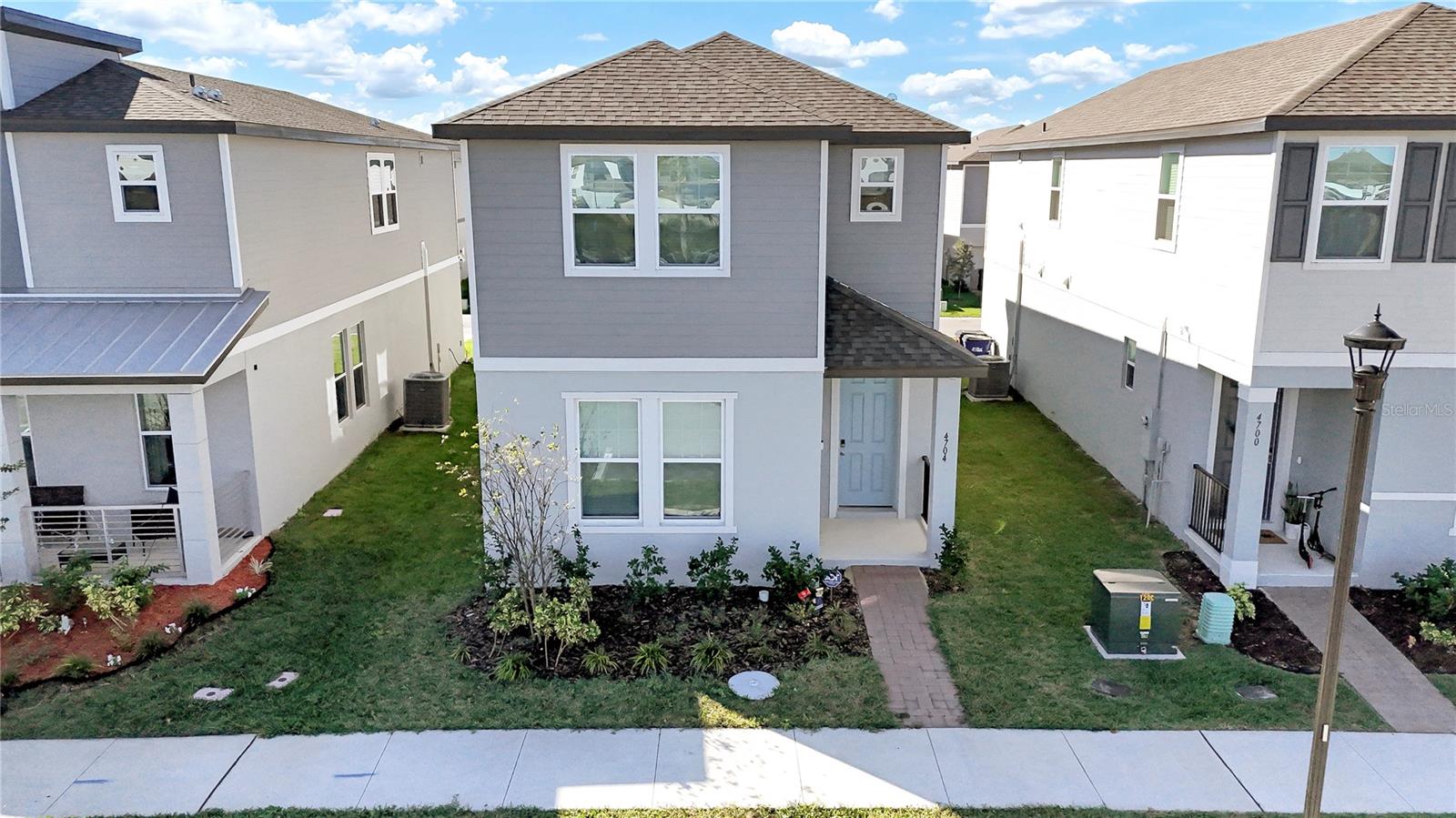
Would you like to sell your home before you purchase this one?
Priced at Only: $410,000
For more Information Call:
Address: 4704 Homestead Trail, SAINT CLOUD, FL 34772
Property Location and Similar Properties






- MLS#: O6260190 ( Single Family )
- Street Address: 4704 Homestead Trail
- Viewed: 114
- Price: $410,000
- Price sqft: $164
- Waterfront: No
- Year Built: 2023
- Bldg sqft: 2507
- Bedrooms: 4
- Total Baths: 3
- Full Baths: 2
- 1/2 Baths: 1
- Garage / Parking Spaces: 2
- Days On Market: 127
- Additional Information
- Geolocation: 28.2116 / -81.3188
- County: OSCEOLA
- City: SAINT CLOUD
- Zipcode: 34772
- Subdivision: Edgewater Ed4 Lt 1 Rep
- Elementary School: Neptune Elementary
- Middle School: Neptune Middle (6 8)
- High School: St. Cloud High School
- Provided by: VESTI LLC
- Contact: Natalie Rivera

- DMCA Notice
Description
Welcome to this stunning 2023 built home, perfectly blending modern style, functionality, and convenience. Boasting 4 spacious bedrooms, 2.5 bathrooms, and thoughtfully designed living spaces across two levels, this home is tailored for today's lifestyle. The main level features a versatile flex roomideal as an office, playroom, or workout spaceand an open concept layout that seamlessly connects the great room, dining area, and chef inspired kitchen, complete with granite countertops, a walk in pantry, and a countertop bar perfect for casual meals or gatherings. Upstairs, a spacious loft provides a second living area or media room, while the luxurious master suite offers a private retreat with a walk in closet and a spa like ensuite featuring dual sinks and a walk in shower. Three additional bedrooms, a full bathroom, and a dedicated laundry room located near the master suite ensure convenience and privacy. Additional highlights include a 2 car garage, an energy efficient design by renowned Meritage Homes, and an assumable loan with an incredible 5.875 interest rate for Veteranperfect for investors.
Situated less than 5 miles from the highly anticipated five acre crystal freshwater lagoonthe first of its kind in Osceolathis home combines modern living with resort style amenities. The lagoon will has endless opportunities for relaxation and recreation, while the area is also set to include four new schools, including two K 8 schools, a high school, and a charter school, making this an ideal choice for families. Steps from the community pool and playground, this home is ready to become your personal sanctuary. Schedule your showing today and experience it for yourself!
Description
Welcome to this stunning 2023 built home, perfectly blending modern style, functionality, and convenience. Boasting 4 spacious bedrooms, 2.5 bathrooms, and thoughtfully designed living spaces across two levels, this home is tailored for today's lifestyle. The main level features a versatile flex roomideal as an office, playroom, or workout spaceand an open concept layout that seamlessly connects the great room, dining area, and chef inspired kitchen, complete with granite countertops, a walk in pantry, and a countertop bar perfect for casual meals or gatherings. Upstairs, a spacious loft provides a second living area or media room, while the luxurious master suite offers a private retreat with a walk in closet and a spa like ensuite featuring dual sinks and a walk in shower. Three additional bedrooms, a full bathroom, and a dedicated laundry room located near the master suite ensure convenience and privacy. Additional highlights include a 2 car garage, an energy efficient design by renowned Meritage Homes, and an assumable loan with an incredible 5.875 interest rate for Veteranperfect for investors.
Situated less than 5 miles from the highly anticipated five acre crystal freshwater lagoonthe first of its kind in Osceolathis home combines modern living with resort style amenities. The lagoon will has endless opportunities for relaxation and recreation, while the area is also set to include four new schools, including two K 8 schools, a high school, and a charter school, making this an ideal choice for families. Steps from the community pool and playground, this home is ready to become your personal sanctuary. Schedule your showing today and experience it for yourself!
Payment Calculator
- Principal & Interest -
- Property Tax $
- Home Insurance $
- HOA Fees $
- Monthly -
For a Fast & FREE Mortgage Pre-Approval Apply Now
Apply Now
 Apply Now
Apply NowFeatures
Other Features
- Views: 114
Similar Properties
Nearby Subdivisions
Barber Sub
Bristol Cove At Deer Creek Ph
Camelot
Canoe Creek Estates
Canoe Creek Estates Ph 7
Canoe Creek Lakes
Canoe Creek Woods
Clarks Corner
Cross Creek Estates
Deer Creek West
Deer Run Estates
Doe Run At Deer Creek
Eagle Meadow
Eden At Cross Prairie
Eden At Crossprairie
Edgewater Ed4 Lt 1 Rep
Esprit Ph 1
Gramercy Farms Ph 1
Gramercy Farms Ph 5
Gramercy Farms Ph 7
Gramercy Farms Ph 8
Hanover Lakes 60
Hanover Lakes Ph 1
Hanover Lakes Ph 2
Hanover Lakes Ph 4
Hanover Lakes Ph 5
Havenfield At Cross Prairie
Hickory Hollow
Keystone Pointe Ph 2
Kissimmee Park
Northwest Lakeside Groves Ph 1
Northwest Lakeside Groves Ph 2
Oakley Place
Old Hickory
Old Hickory Ph 1 2
Old Hickory Ph 3
Old Hickory Ph 4
Quail Wood
Reserve At Pine Tree
S L I C
Sawgrass
Seminole Land Inv Co
Seminole Land Inv Co S L I C
Seminole Land And Inv Co
Southern Pines
Southern Pines Ph 4
St Cloud Manor Estates
St Cloud Manor Village
Stevens Plantation
The Reserve At Twin Lakes
Twin Lakes
Twin Lakes Ph 1
Twin Lakes Ph 2a2b
Twin Lakes Ph 2c
Twin Lakes Ph 8
Villagio
Villagio Rep 1
Whaleys Creek
Whaleys Creek Ph 1
Whaleys Creek Ph 2
Whaleys Creek Ph 3
Contact Info

- Nicole Haltaufderhyde, REALTOR ®
- Tropic Shores Realty
- Mobile: 352.425.0845
- 352.425.0845
- nicoleverna@gmail.com



