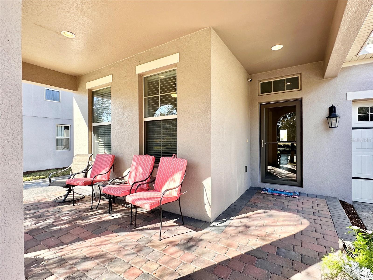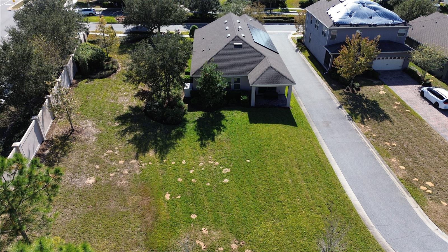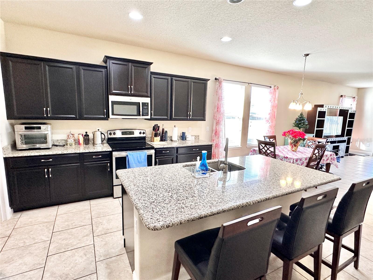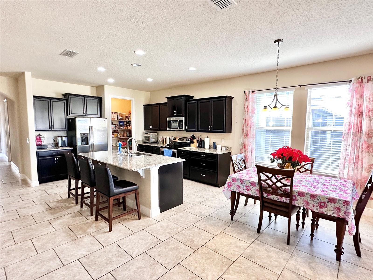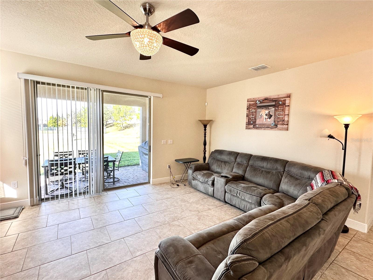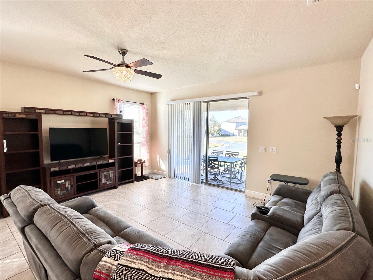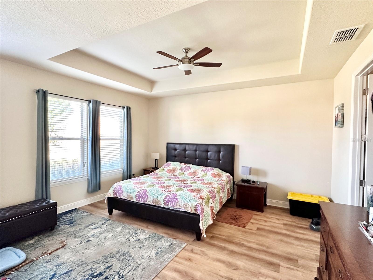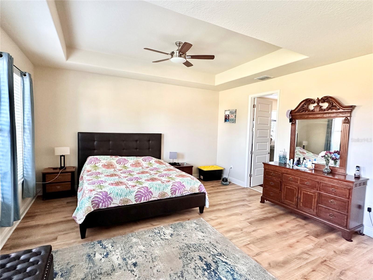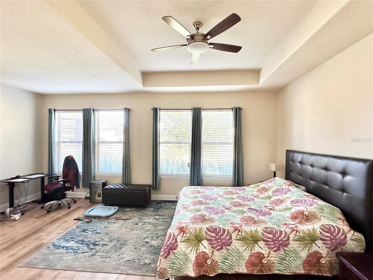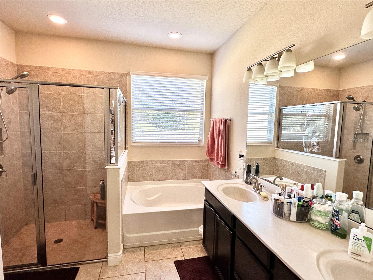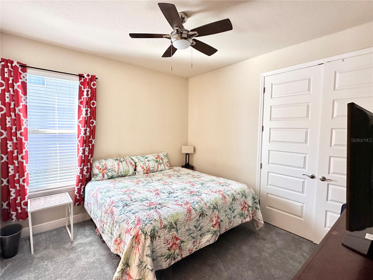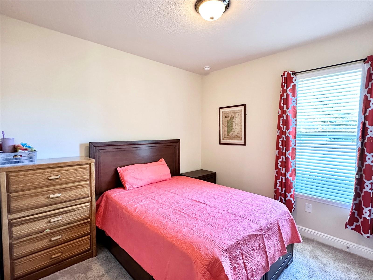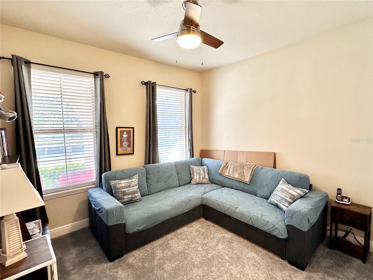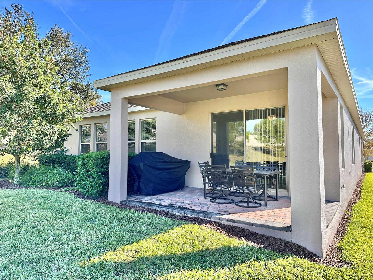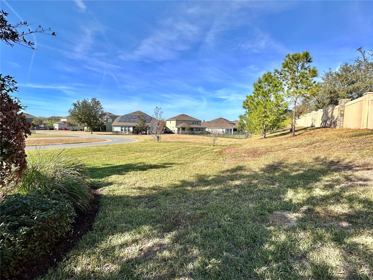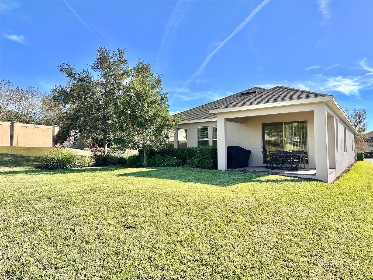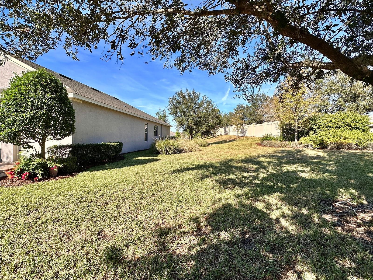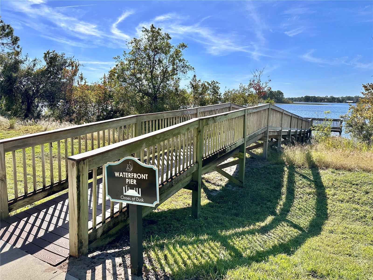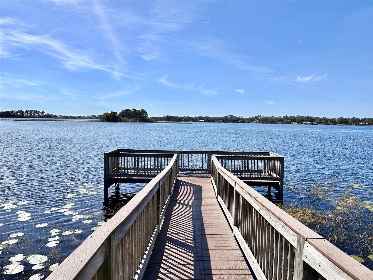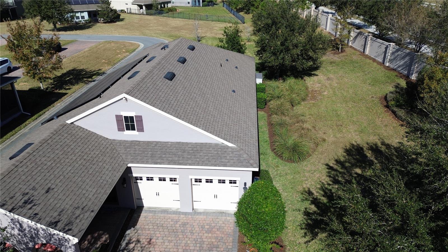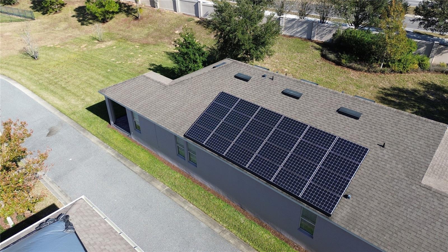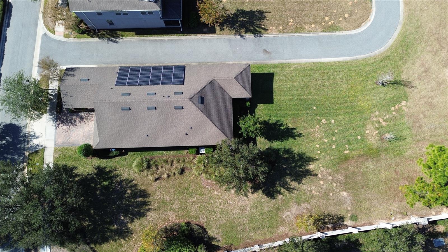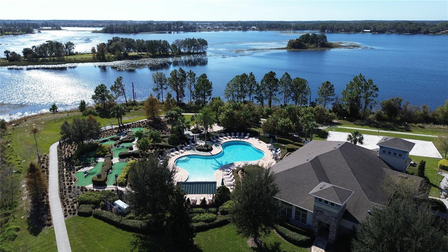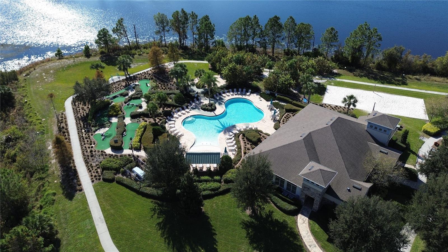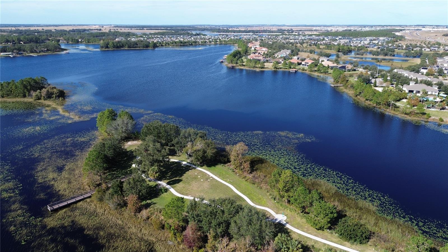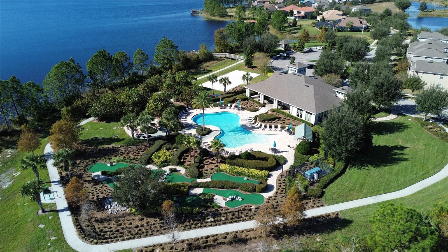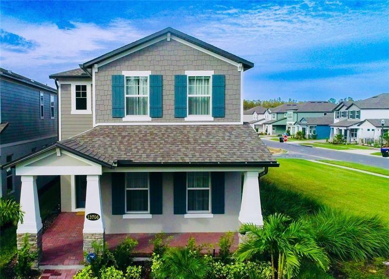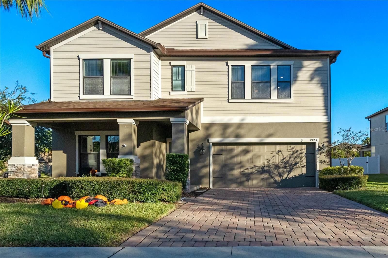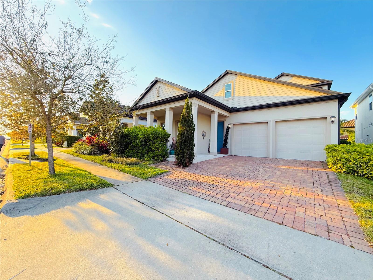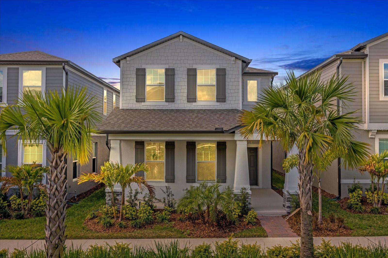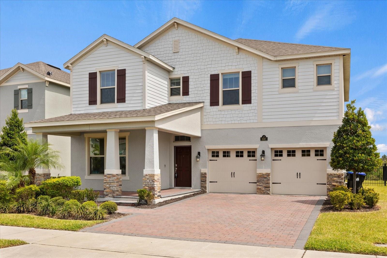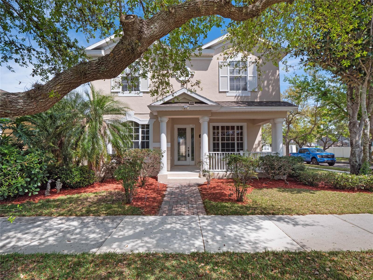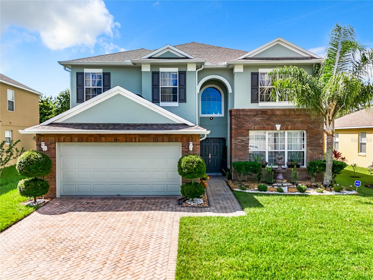15531 Waterleigh Cove Drive, WINTER GARDEN, FL 34787
Property Photos
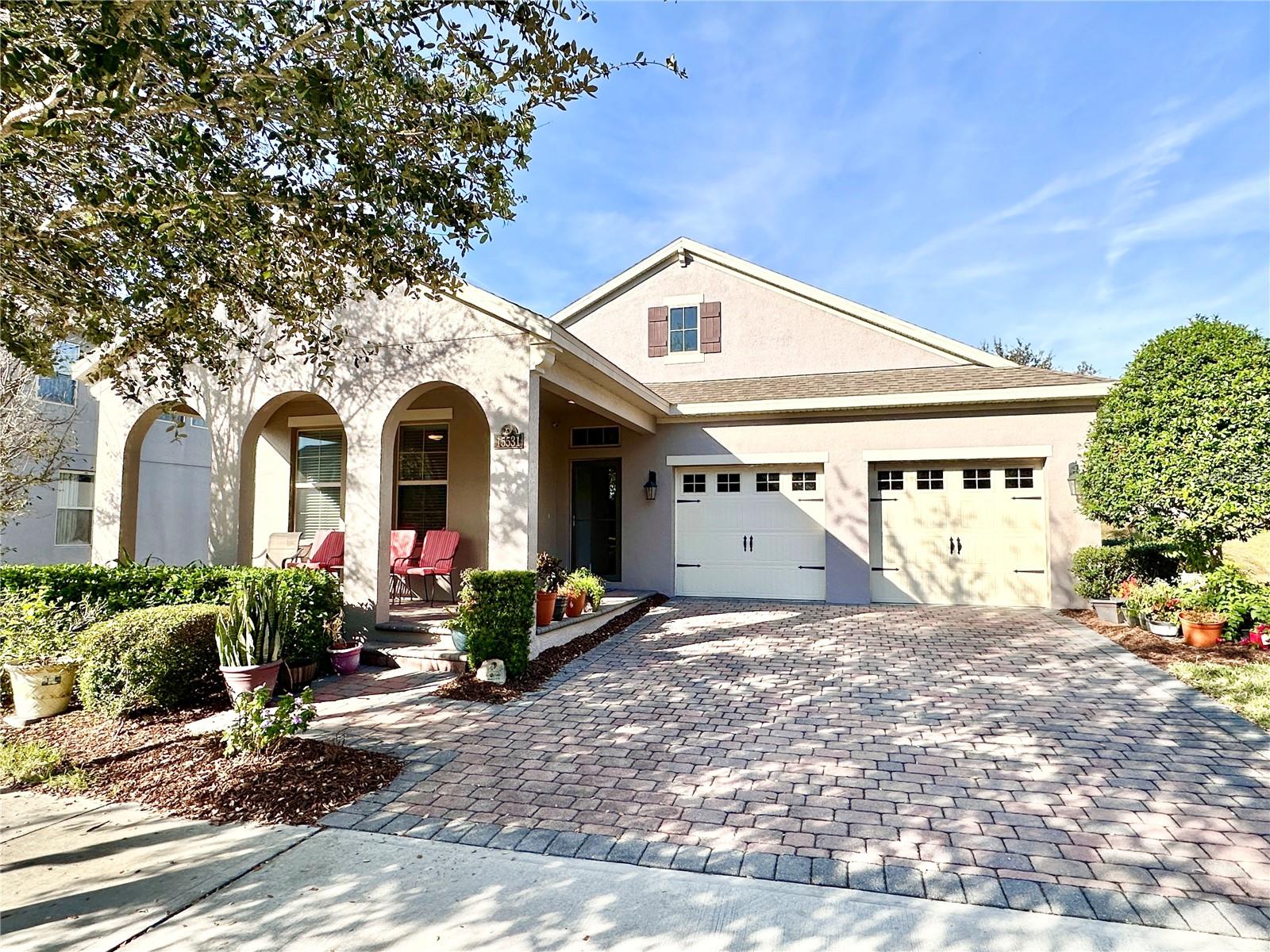
Would you like to sell your home before you purchase this one?
Priced at Only: $628,990
For more Information Call:
Address: 15531 Waterleigh Cove Drive, WINTER GARDEN, FL 34787
Property Location and Similar Properties
- MLS#: O6263193 ( Residential )
- Street Address: 15531 Waterleigh Cove Drive
- Viewed: 64
- Price: $628,990
- Price sqft: $200
- Waterfront: No
- Year Built: 2016
- Bldg sqft: 3144
- Bedrooms: 4
- Total Baths: 3
- Full Baths: 3
- Garage / Parking Spaces: 2
- Days On Market: 109
- Additional Information
- Geolocation: 28.4241 / -81.6364
- County: ORANGE
- City: WINTER GARDEN
- Zipcode: 34787
- Subdivision: Waterleigh Ph 1a
- Elementary School: Panther Lake Elementary
- Middle School: Water Spring Middle
- High School: Horizon High School
- Provided by: RE/MAX PRIME PROPERTIES
- Contact: Paul Baker
- 407-347-4512

- DMCA Notice
-
DescriptionOne or more photo(s) has been virtually staged. Welcome to this stunning 4 bedroom, 3 bath home nestled in the highly desirable Waterleigh community, where comfort, style, and convenience come together seamlessly. ** Seller offering to pay $7,000 towards buyers closing costs, or to buy down the interest rate. ** Step into the inviting open concept design, featuring a kitchen with a large island, granite countertops, a walk in pantry, and plenty of space to entertain. The home features new carpeting in the front bedrooms, which are conveniently connected by a Jack and Jill bathroom. The primary suite is a true retreat, boasting luxury vinyl flooring, tray ceilings, a walk in closet, and a spa like ensuite with a separate shower and soaking tub. Large windows fill the home with natural light, creating a bright and airy atmosphere. Situated on an oversized corner lot, this property offers a covered lanai perfect for outdoor relaxation. It is equipped with Tesla Energy solar panels for energy efficiency and an Apoc X air treatment system, ensuring enhanced indoor air quality. Additionally, a new storm door was installed in 2024, adding both functionality and style. Fresh Interior and Exterior Paint 3/25. Located just 10 minutes from Disney, 20 minutes from premier shopping malls, and 10 minutes from the Turnpike, this home is also close to top rated schools, and nearby medical centers. The HOA provides lawn maintenance and access to unparalleled amenities, including two clubhouses with resort style pools, a miniature golf course, two fitness centers, tennis courts, a lake view BBQ/picnic area, fishing pier a dog park, and more! Dont miss this opportunity to own a beautiful home in one of Central Floridas most desirable communities. Schedule your showing today!
Payment Calculator
- Principal & Interest -
- Property Tax $
- Home Insurance $
- HOA Fees $
- Monthly -
For a Fast & FREE Mortgage Pre-Approval Apply Now
Apply Now
 Apply Now
Apply NowFeatures
Building and Construction
- Covered Spaces: 0.00
- Exterior Features: Irrigation System, Lighting, Shade Shutter(s), Sidewalk, Sliding Doors
- Flooring: Carpet, Ceramic Tile, Luxury Vinyl
- Living Area: 2295.00
- Roof: Shingle
Land Information
- Lot Features: Cleared, Corner Lot, Irregular Lot, Level, Oversized Lot, Sidewalk, Paved
School Information
- High School: Horizon High School
- Middle School: Water Spring Middle
- School Elementary: Panther Lake Elementary
Garage and Parking
- Garage Spaces: 2.00
- Open Parking Spaces: 0.00
Eco-Communities
- Water Source: Public
Utilities
- Carport Spaces: 0.00
- Cooling: Central Air
- Heating: Central, Electric
- Pets Allowed: Cats OK, Dogs OK, Yes
- Sewer: Public Sewer
- Utilities: BB/HS Internet Available, Cable Available, Cable Connected, Electricity Connected, Public, Sprinkler Meter, Street Lights, Water Connected
Amenities
- Association Amenities: Clubhouse, Fitness Center, Maintenance, Park, Playground, Pool, Tennis Court(s)
Finance and Tax Information
- Home Owners Association Fee Includes: Pool, Maintenance Grounds
- Home Owners Association Fee: 302.01
- Insurance Expense: 0.00
- Net Operating Income: 0.00
- Other Expense: 0.00
- Tax Year: 2024
Other Features
- Appliances: Dishwasher, Disposal, Dryer, Microwave, Range, Refrigerator, Washer
- Association Name: Watterleigh
- Country: US
- Interior Features: Ceiling Fans(s), Eat-in Kitchen, High Ceilings, Kitchen/Family Room Combo, Open Floorplan, Primary Bedroom Main Floor, Solid Surface Counters, Thermostat, Tray Ceiling(s), Walk-In Closet(s), Window Treatments
- Legal Description: WATERLEIGH PHASE 1A 83/51 LOT 23
- Levels: One
- Area Major: 34787 - Winter Garden/Oakland
- Occupant Type: Owner
- Parcel Number: 05-24-27-7500-00-230
- Style: Florida, Ranch
- Views: 64
- Zoning Code: P-D
Similar Properties
Nearby Subdivisions
Alexander
Alexander Rdg
Arrowhead Lakes
Avalon Reserve Village 1
Brandy Creek
Burchshire
Carriage Pointe Ai L
Chapin Station A
Covington Chase Ph 2a
Crown Point Spgs
Deerfield Place
Del Webb Oasis
East Garden Manor Add 04
Edgewater Beach
Enclavehamlin
Encore At Ovationph 3
Encoreovation Ph 4b
Estates At Lakeview Preserve
Fullers Lndg B
Glenview Estates 1st Add
Grove Residence Spa Hotel Con
Grove Resort
Grove Resort Spa
Grove Resort And Spa Hotel Con
Hamlin Reserve
Harvest At Ovation
Hawksmoor Ph 1
Hawksmoor Ph 4
Hawksmoorph 2
Hickory Hammock Ph 1d
Hickory Hammock Ph 2a
Highlands At Summerlake Groves
Highlandssummerlake Grvs Ph 2
Isleslk Hancock Ph 3
Joe Louis Park
Joe Louis Park First Add
Johns Lake Pointe A S
Lake Apopka Sound
Lake Apopka Sound Ph 1
Lake Avalon Heights
Lakeshore Preserve
Lakeshore Preserve Ph 1
Lakeshore Preserve Ph 2
Lakeside At Hamlin
Lakeview Pointehorizon West P
Lakeview Preserve
Lakeview Preserve Phase 2
Lakeview Reserve
Latham Park
Northlake At Ovation
Oakglen Estates
Oaksbrandy Lake 01 Rep A B
Oaksbrandy Lake O
Orchard Pkstillwater Xing Ph
Orchard Pkstillwater Xing Ph2
Oxford Chase
Regalpointe
Regency Oaks Ph 02 Ac
Sanctuary At Twin Waters
Stone Creek
Stone Creek 44131
Stone Crk
Stoneybrook West
Stoneybrook West 4778
Stoneybrook West Ut 04 48 48
Summerlake Pd Ph 2c 2d 2e
Tilden Placewinter Garden
Tuscany Ph 02
Twinwaters
Valencia Shores
Valencia Shores Rep
Water Mark Phase 4
Waterleigh
Waterleigh Ph 1a
Waterleigh Ph 2d
Waterleigh Ph 3b 3c 3d
Waterleigh Phase 4a
Watermark Ph 1b
Watermark Ph 2b
Watermark Ph 2c
Watermark Ph 4
Waterside On Johns Lake Phase
Westhavenovation
Westlake Manor
Winding Bay Ph 1b
Winter Garden Shores Add 02

- Nicole Haltaufderhyde, REALTOR ®
- Tropic Shores Realty
- Mobile: 352.425.0845
- 352.425.0845
- nicoleverna@gmail.com



