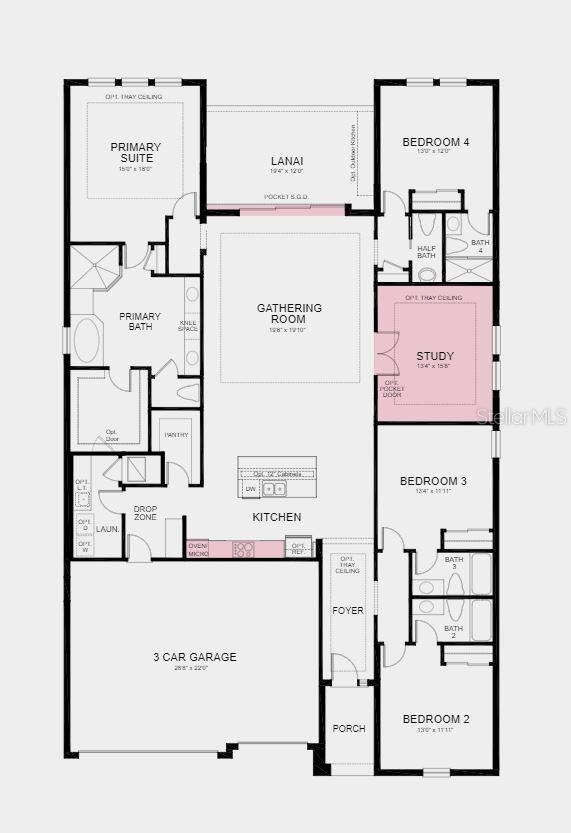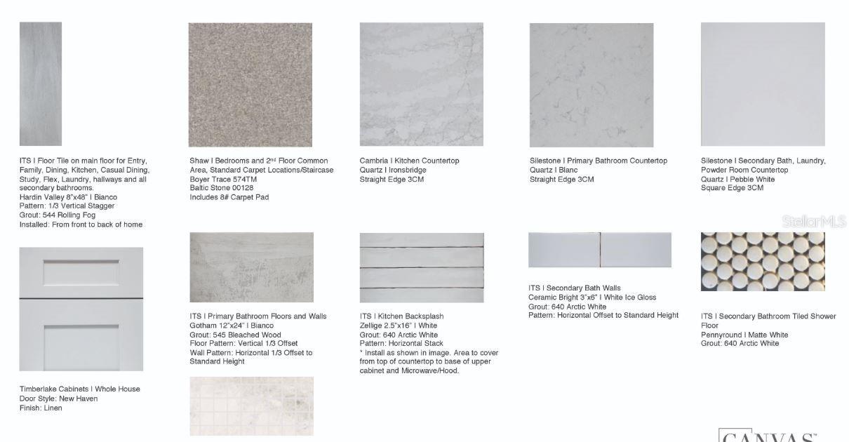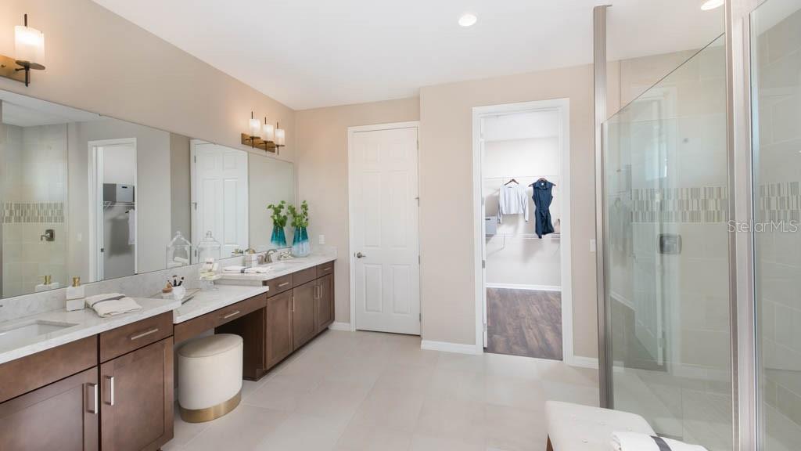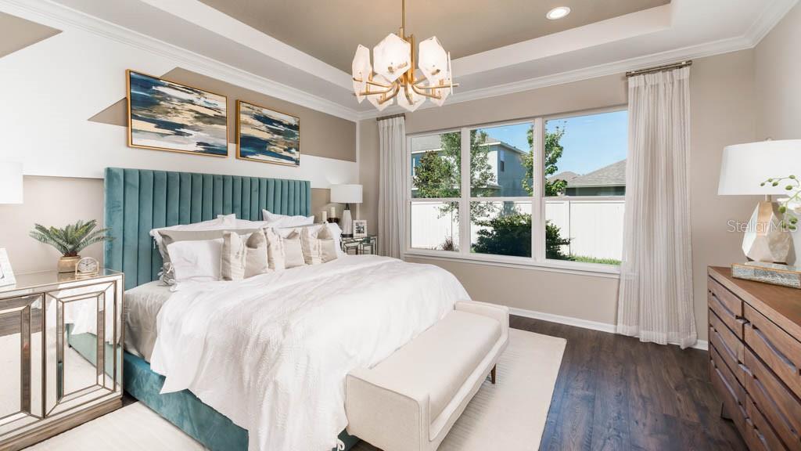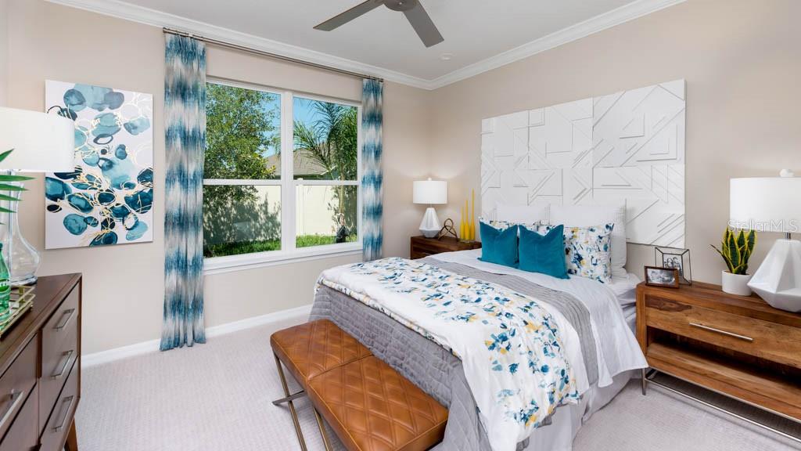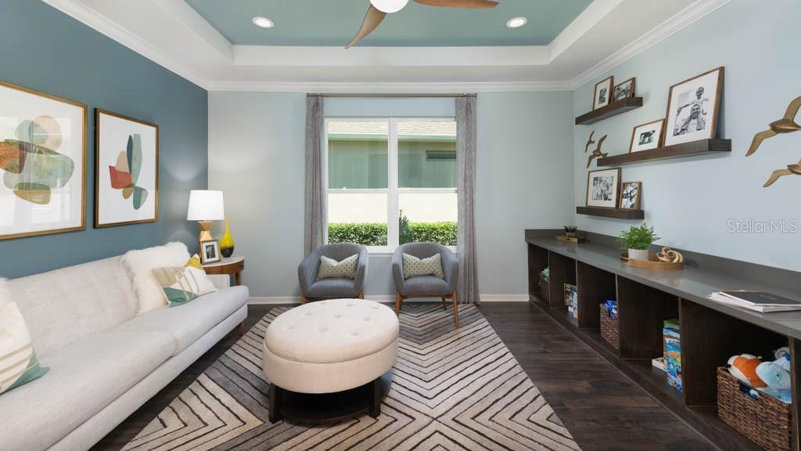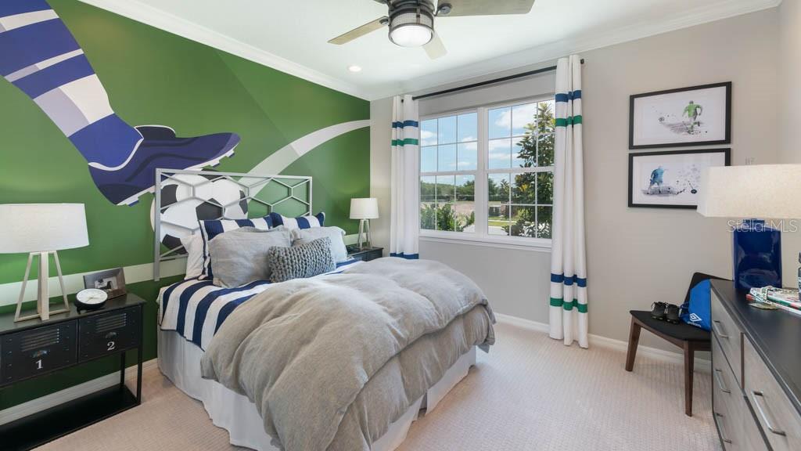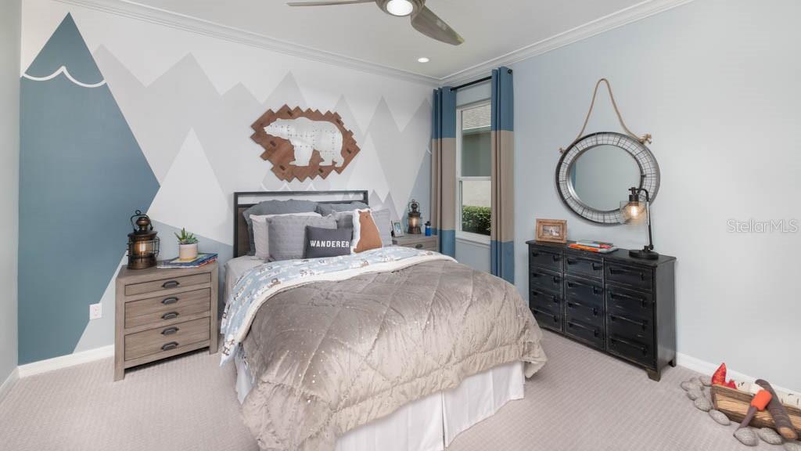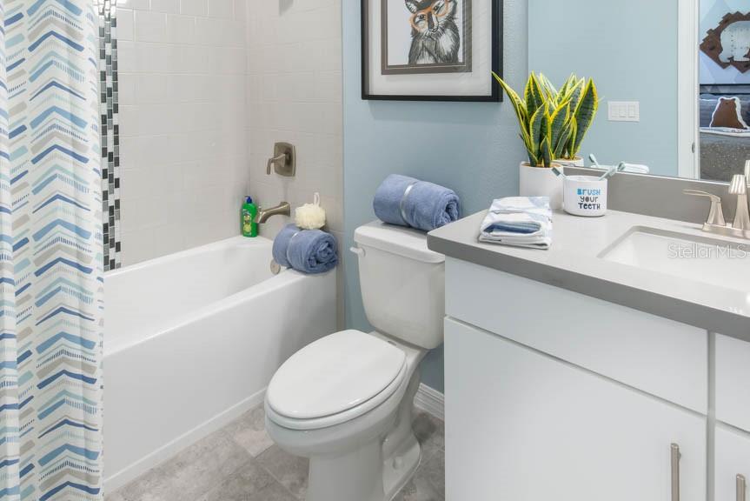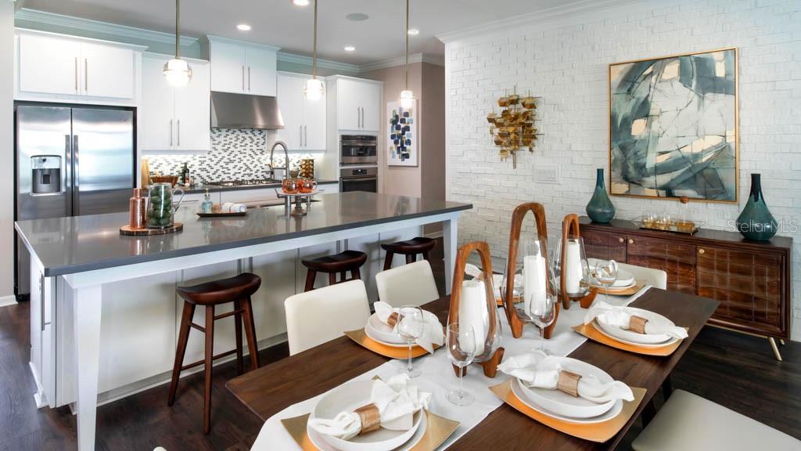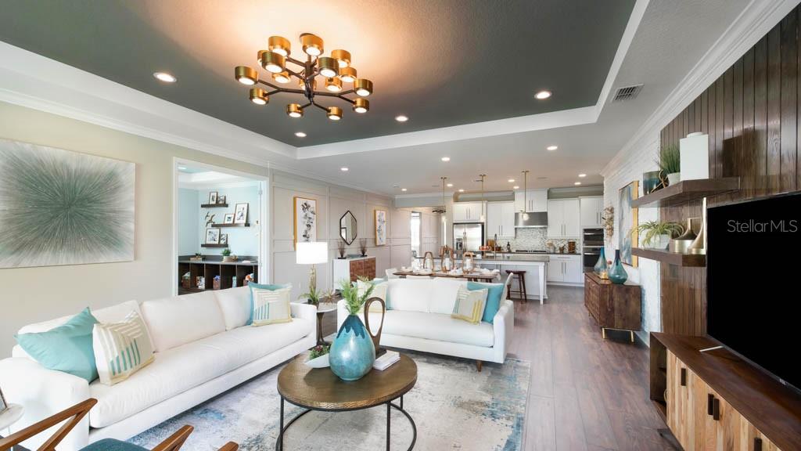2956 Arranmore Drive, ORMOND BEACH, FL 32174
Property Photos
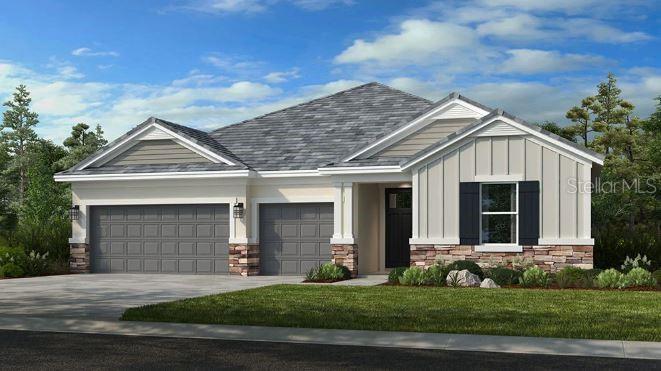
Would you like to sell your home before you purchase this one?
Priced at Only: $599,000
For more Information Call:
Address: 2956 Arranmore Drive, ORMOND BEACH, FL 32174
Property Location and Similar Properties
- MLS#: O6263728 ( Residential )
- Street Address: 2956 Arranmore Drive
- Viewed: 90
- Price: $599,000
- Price sqft: $187
- Waterfront: No
- Year Built: 2025
- Bldg sqft: 3200
- Bedrooms: 4
- Total Baths: 5
- Full Baths: 4
- 1/2 Baths: 1
- Garage / Parking Spaces: 3
- Days On Market: 110
- Additional Information
- Geolocation: 29.3719 / -81.1285
- County: VOLUSIA
- City: ORMOND BEACH
- Zipcode: 32174
- Subdivision: Windchase At Halifax Plantatio
- Provided by: TAYLOR MORRISON REALTY OF FLORIDA INC
- Contact: Michelle Campbell
- 407-756-5025

- DMCA Notice
-
DescriptionMLS#O6263728 Ready Now! The Saint Croix new construction in Windchase at Halifax Plantation offers the perfect combination of impressive curb appeal and designer interiors. Featuring 4 bedrooms and 4.5 baths, each bedroom is equipped with its own private bathroom. As you enter through the welcoming foyer, you'll find it connecting to two of the secondary bedrooms. Beyond the foyer, the open concept kitchen with a central island flows seamlessly into the gathering room, which opens up to a spacious covered lanai. The expansive primary suite includes a garden tub, a large walk in shower, dual vanities, a water closet, and a generous walk in closet. Structural options include: Gourmet kitchen, study, and pocket slider.
Payment Calculator
- Principal & Interest -
- Property Tax $
- Home Insurance $
- HOA Fees $
- Monthly -
For a Fast & FREE Mortgage Pre-Approval Apply Now
Apply Now
 Apply Now
Apply NowFeatures
Building and Construction
- Builder Model: Saint Croix
- Builder Name: Taylor Morrison
- Covered Spaces: 0.00
- Exterior Features: Irrigation System, Sliding Doors
- Flooring: Carpet, Tile
- Living Area: 2921.00
- Roof: Slate
Property Information
- Property Condition: Completed
Land Information
- Lot Features: Greenbelt
Garage and Parking
- Garage Spaces: 3.00
- Open Parking Spaces: 0.00
- Parking Features: Driveway, Garage Door Opener
Eco-Communities
- Water Source: Public
Utilities
- Carport Spaces: 0.00
- Cooling: Central Air
- Heating: Electric, Heat Pump
- Pets Allowed: Yes
- Sewer: Public Sewer
- Utilities: Cable Connected, Electricity Available, Public, Sprinkler Meter, Street Lights, Underground Utilities, Water Available
Finance and Tax Information
- Home Owners Association Fee: 120.00
- Insurance Expense: 0.00
- Net Operating Income: 0.00
- Other Expense: 0.00
- Tax Year: 2023
Other Features
- Appliances: Built-In Oven, Cooktop, Dishwasher, Disposal, Electric Water Heater, Exhaust Fan, Microwave
- Association Name: Halifax Plantation Phases II & III Homeowners’
- Association Phone: 386-275-1087
- Country: US
- Interior Features: High Ceilings, Open Floorplan, Primary Bedroom Main Floor, Split Bedroom, Tray Ceiling(s)
- Legal Description: of Halifax Plantation Unit II Section O Phase 4, according to the Plat thereof, as recorded in Map Book 64, Page(s) 68 through 73, of the Public Records of Volusia County, Florida
- Levels: One
- Area Major: 32174 - Ormond Beach
- Occupant Type: Vacant
- Parcel Number: NA LOT 51
- Style: Craftsman
- View: Park/Greenbelt
- Views: 90
Similar Properties
Nearby Subdivisions
2964ormond Forest Hills Sub
Allanwood
Archers Mill
Archers Mill Ph 1
Autumn Wood
Breakaway Tr Ph 03
Breakaway Trails
Breakaway Trails Ph 03
Broadwater
Carrollwood
Castle Manor Sub Un 1
Chelsea Place
Chelsea Place Ph 01
Chelsea Place Ph 02
Chelsford Heights Uint 05 Ph 1
Chelsford Heights Un 05 Ph Ii
Cherokee Trails
Coquina Point
Country Acres
Creekside
Crossings
Culver
Cypress Trail
David Point
Deer Crkhunters Rdg Ph 04 Un
Fiesta Heights
Fiesta Heights Add 02
Fitch Grant
Forest Hills
Fox Hollow
Golf Manor
Grovesideormond Station
Halifax
Halifax Plantation
Halifax Plantation Ph 01 Sec A
Halifax Plantation Ph I Sec B
Halifax Plantation Sec M2a U
Halifax Plantation Sec P2 Un
Halifax Plantation Un 02 Sec H
Halifax Plantation Un Ii Dunmo
Halifax Plantation Un Ii Sec P
Halifax Plantation Unit 02 Sec
Hallifax Platation
Hilltop Haven
Hunters Ridge
Hunters Ridge Sub
Huntington Greenhunters Rdg
Huntington Greenhunters Rdg P
Huntington Villas Ph 1b
Huntington Woodshunters Rdg
Kittrell Park
Melrose
Northbrook
Not In Subdivision
Not On The List
Oak Forest
Oak Forest Ph 0105
Ormond Forest Hills
Ormond Green
Ormond Green Ph 01
Ormond Green Ph 02
Ormond Heights
Ormond Heights Park
Ormond Lakes
Ormond Station
Ormond Terrace
Ormond Terrace Anx
Other
Park Place
Pineland
Pineland Prd Subph 2 3
Plantation Bay
Plantation Bay Ph 01a
Plantation Bay Sec 02af Un 01
Plantation Bay Sec 1d5
Plantation Bay Sec 2 Af Un 9
Plantation Bay Sec 2af Un 4
Plantation Bay Sec 2af Un 6
Plantation Bay Sec 2af Un 8
Plantation Bay Sec 2e 05
Plantation Bay Sec 2e5
Plantation Bay Sec 2ev Un 3
Plantation Bay Sub
Plantation Baytreetop
Plantation Pines
Plantation Pines Map
Reflections Village
Rima Ridge Ranchettes
Rio Vista Gardens
Riviera Estates
Riviera Manor
Riviera Oaks
Sable Palms
Saddlers Run
Shadow Crossings
Shady Rest
Silver Pines
Smokerise Sub
Southern Pines
Springleaf
Springleaf Un Iii
Stratford Place
Tanglewood Forrest
Tomoka Estates
Tomoka Estates Resub
Tomoka Oaks
Tomoka Oaks Country Club Estat
Tomoka Park
Trails
Trails South 40 Un 3a
Trails South Forty
Twin River Estates
Twin River Estates Add 02
Tymber Creek Ph 02
Tymber Crossings
Tymber Crossings Ph 01
Tymber Xings Ph 02
Village Of Pine Run
Villaggio On Lakes
Wexford Cove
Wexford Reserve Un 1b
Windchase At Halifax Plantatio
Winding Woods
Woodlands
Woodmere

- Nicole Haltaufderhyde, REALTOR ®
- Tropic Shores Realty
- Mobile: 352.425.0845
- 352.425.0845
- nicoleverna@gmail.com



