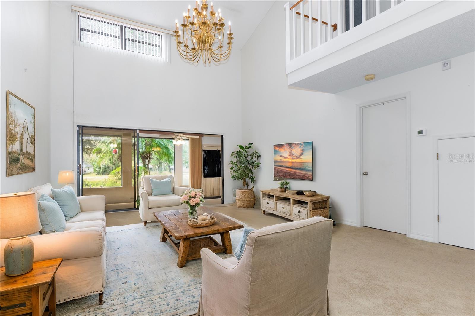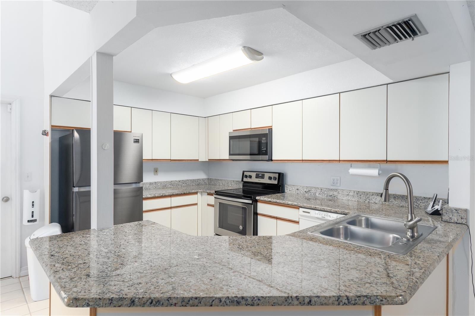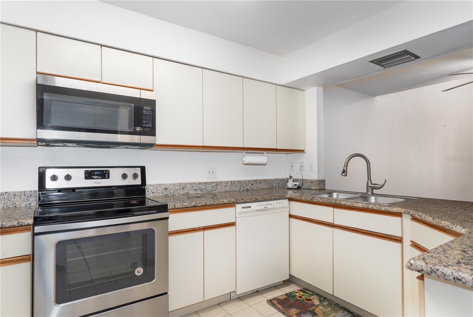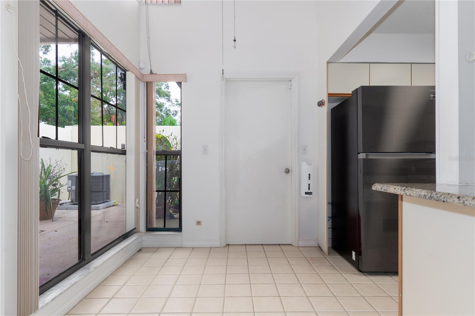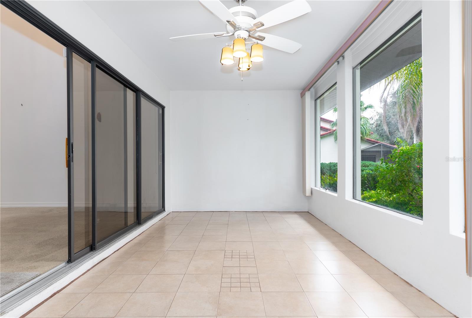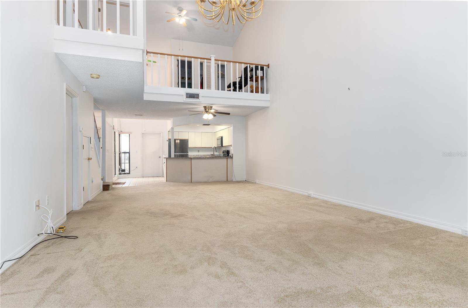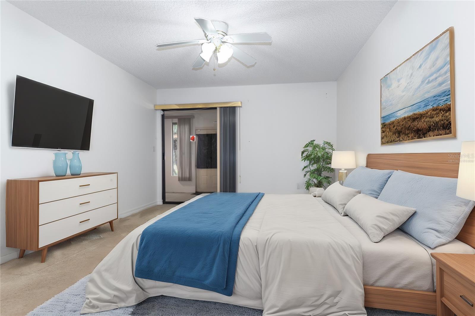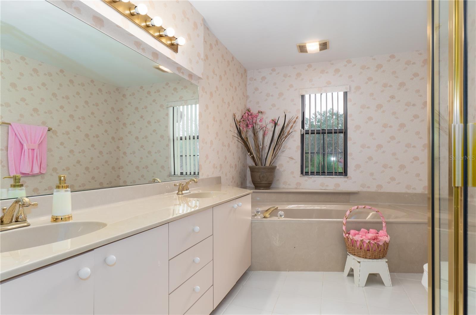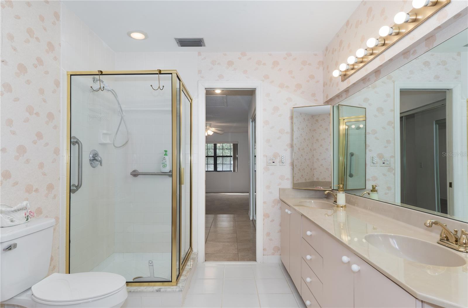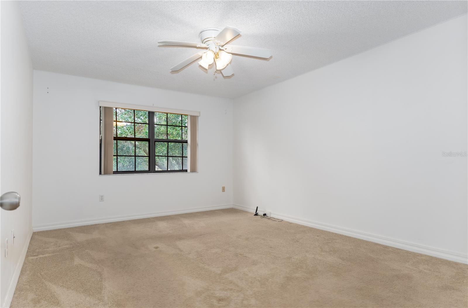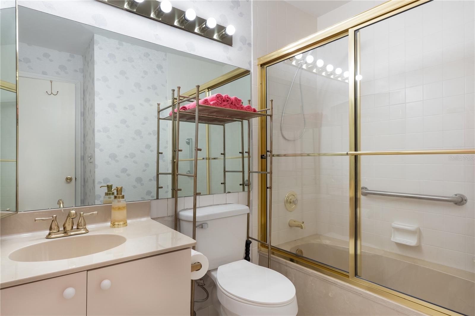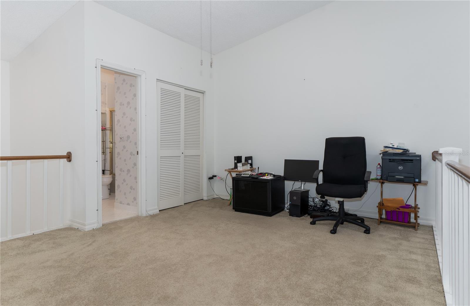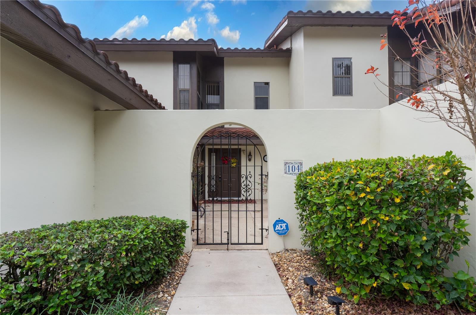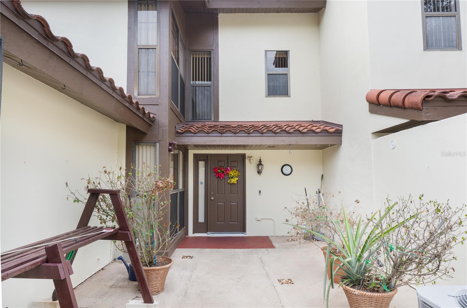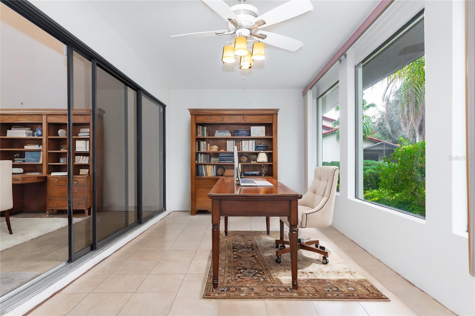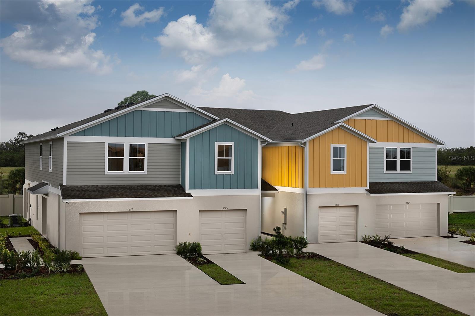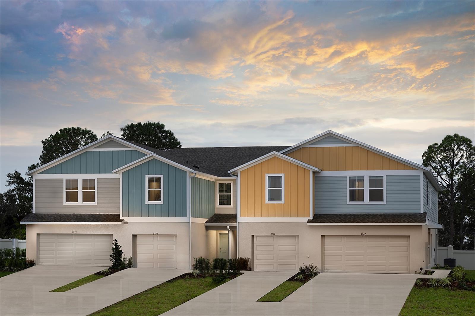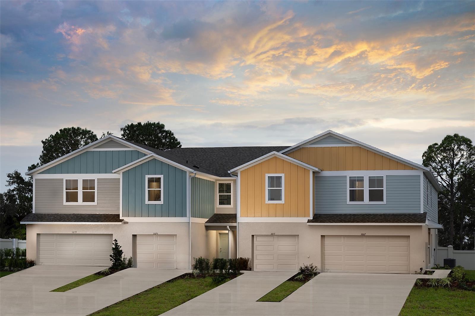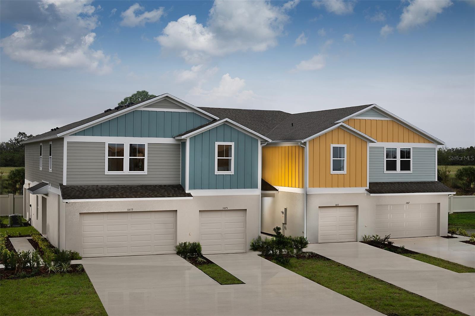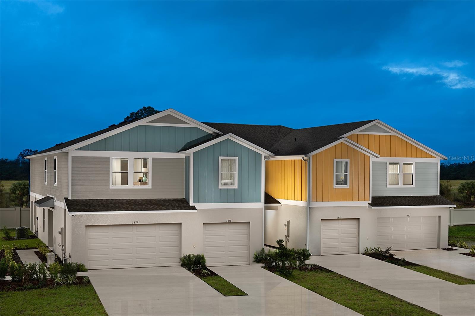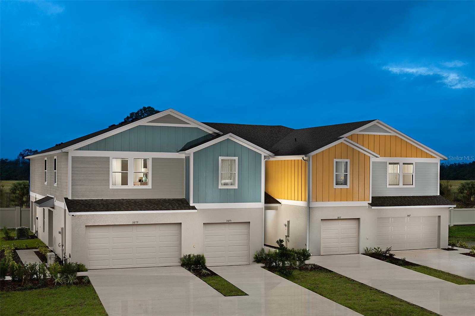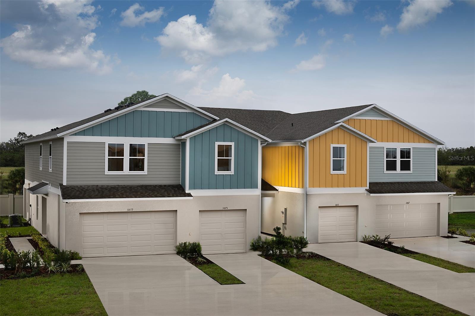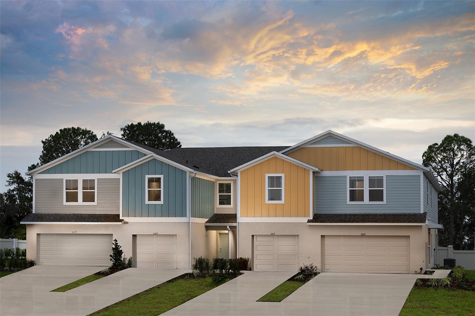104 Coventry Lane, HAINES CITY, FL 33844
Property Photos
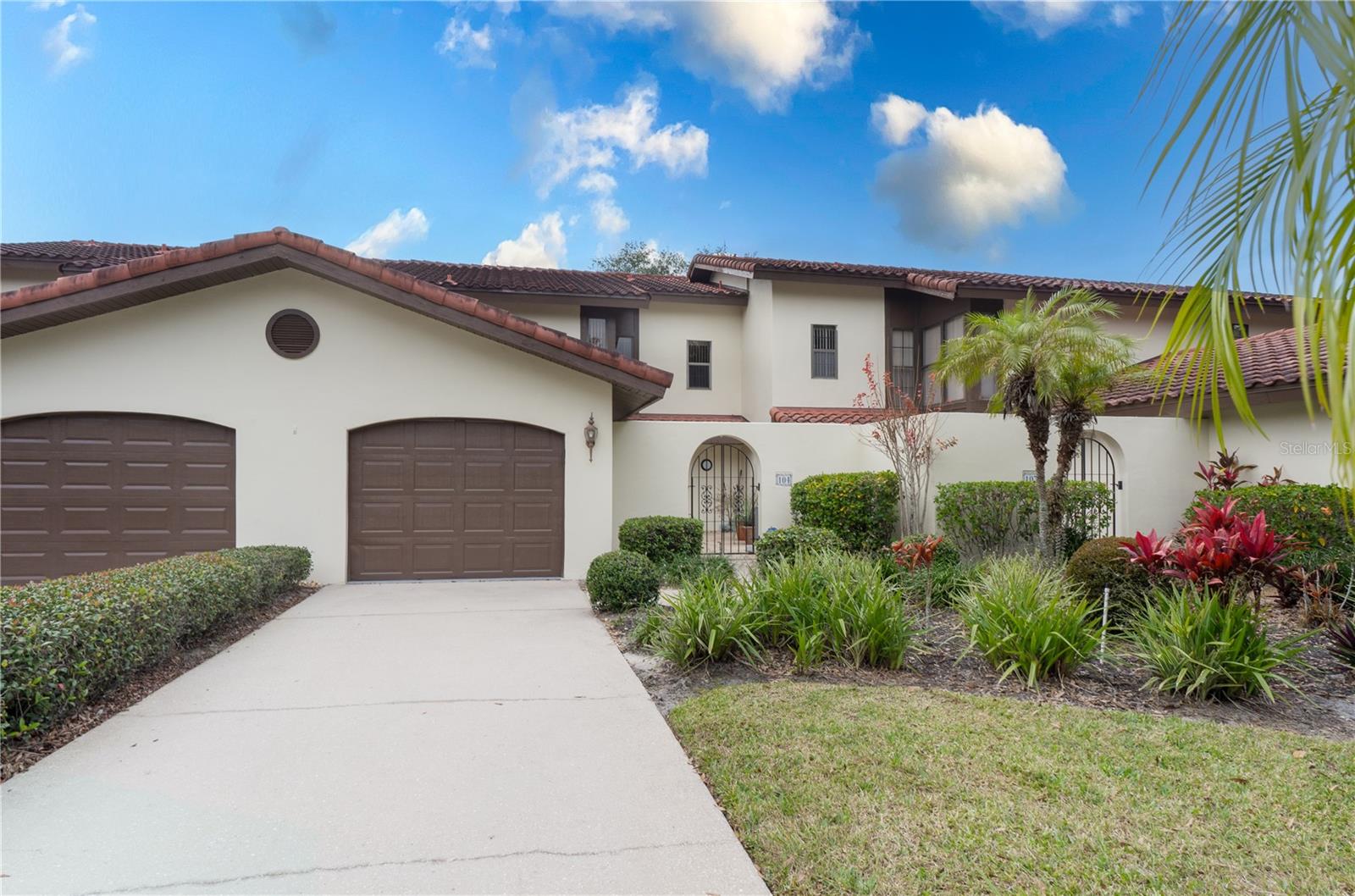
Would you like to sell your home before you purchase this one?
Priced at Only: $285,000
For more Information Call:
Address: 104 Coventry Lane, HAINES CITY, FL 33844
Property Location and Similar Properties






Reduced
- MLS#: O6266894 ( Residential )
- Street Address: 104 Coventry Lane
- Viewed: 101
- Price: $285,000
- Price sqft: $116
- Waterfront: No
- Year Built: 1988
- Bldg sqft: 2458
- Bedrooms: 3
- Total Baths: 3
- Full Baths: 3
- Garage / Parking Spaces: 1
- Days On Market: 86
- Additional Information
- Geolocation: 28.0604 / -81.5456
- County: POLK
- City: HAINES CITY
- Zipcode: 33844
- Subdivision: Grenelefe Club Estates
- Provided by: KELLER WILLIAMS REALTY AT THE LAKES
- Contact: Stacey Vazquez
- 407-566-1800

- DMCA Notice
Description
This townhome offers over 1,800 square feet of living space in a two story layout, featuring an open floor plan with a spacious family room, vaulted ceilings, and a seamless flow into the kitchen with stainless steel appliances, granite countertops, and a breakfast bar. The second floor includes a versatile loft perfect for a home office or studio. Enjoy the enclosed Florida room, ideal for relaxing. Additional features include a 1 car garage with golf cart storage and a utility garage at the back.
Located in Grenelefe Club Estates, the home provides access to resort style amenities such as a community pool, heated spa, clubhouse, sauna, and fitness center. Outdoor enthusiasts will enjoy nearby lakes, golf courses, and hiking trails, with shopping and dining options in downtown Haines City. Conveniently located 35 minutes from Orlando and an hour from Tampa, this home offers a peaceful retreat with easy access to major attractions. (Note: The Polk County property appraisal lists it as a 3 bedroom, 3 bathroom home, but it is correct.)
Description
This townhome offers over 1,800 square feet of living space in a two story layout, featuring an open floor plan with a spacious family room, vaulted ceilings, and a seamless flow into the kitchen with stainless steel appliances, granite countertops, and a breakfast bar. The second floor includes a versatile loft perfect for a home office or studio. Enjoy the enclosed Florida room, ideal for relaxing. Additional features include a 1 car garage with golf cart storage and a utility garage at the back.
Located in Grenelefe Club Estates, the home provides access to resort style amenities such as a community pool, heated spa, clubhouse, sauna, and fitness center. Outdoor enthusiasts will enjoy nearby lakes, golf courses, and hiking trails, with shopping and dining options in downtown Haines City. Conveniently located 35 minutes from Orlando and an hour from Tampa, this home offers a peaceful retreat with easy access to major attractions. (Note: The Polk County property appraisal lists it as a 3 bedroom, 3 bathroom home, but it is correct.)
Payment Calculator
- Principal & Interest -
- Property Tax $
- Home Insurance $
- HOA Fees $
- Monthly -
For a Fast & FREE Mortgage Pre-Approval Apply Now
Apply Now
 Apply Now
Apply NowFeatures
Building and Construction
- Covered Spaces: 0.00
- Exterior Features: Lighting
- Flooring: Ceramic Tile
- Living Area: 1844.00
- Roof: Tile
Garage and Parking
- Garage Spaces: 1.00
- Open Parking Spaces: 0.00
- Parking Features: Driveway, Garage Door Opener, Golf Cart Garage
Eco-Communities
- Water Source: Public
Utilities
- Carport Spaces: 0.00
- Cooling: Central Air
- Heating: Central
- Pets Allowed: Yes
- Sewer: Public Sewer
- Utilities: BB/HS Internet Available, Cable Connected, Electricity Connected, Sewer Connected, Water Connected
Finance and Tax Information
- Home Owners Association Fee Includes: Pool, Maintenance Structure
- Home Owners Association Fee: 575.00
- Insurance Expense: 0.00
- Net Operating Income: 0.00
- Other Expense: 0.00
- Tax Year: 2023
Other Features
- Appliances: Dishwasher, Electric Water Heater, Microwave, Range, Refrigerator
- Association Name: Grenelefe Club Estates
- Association Phone: 863-588-1110
- Country: US
- Interior Features: Cathedral Ceiling(s), Ceiling Fans(s), High Ceilings, Living Room/Dining Room Combo, Open Floorplan, Skylight(s), Stone Counters, Thermostat
- Legal Description: GRENELEFE CLUB ESTATES PHASE ONE PB 86 PGS 13 & 14 LOT 4
- Levels: Two
- Area Major: 33844 - Haines City/Grenelefe
- Occupant Type: Vacant
- Parcel Number: 28-28-08-935222-000040
- Possession: Negotiable
- Views: 101
Similar Properties
Contact Info

- Nicole Haltaufderhyde, REALTOR ®
- Tropic Shores Realty
- Mobile: 352.425.0845
- 352.425.0845
- nicoleverna@gmail.com



