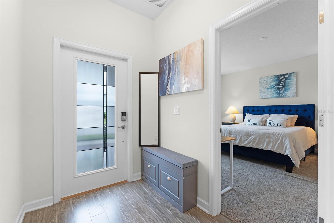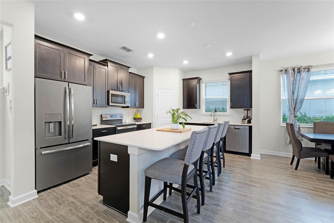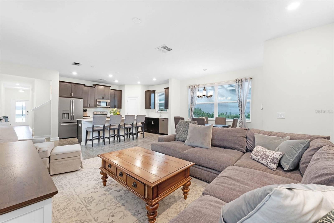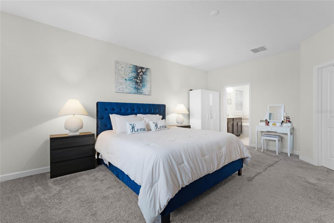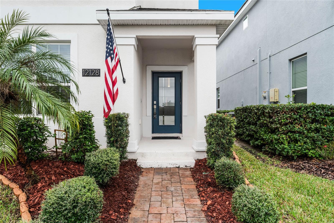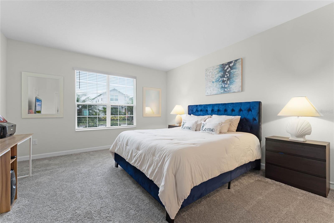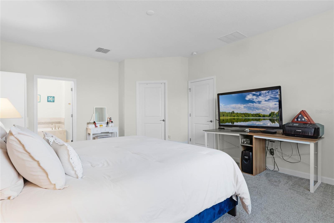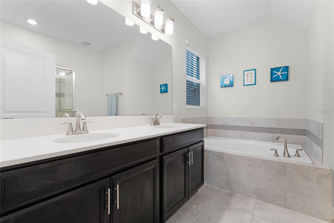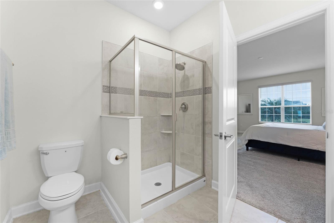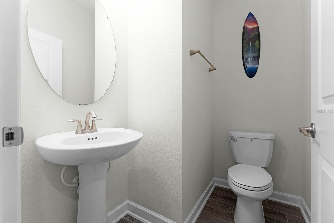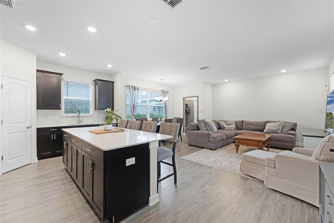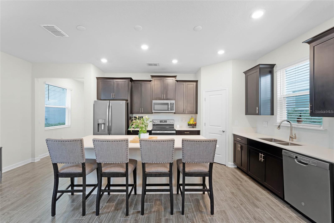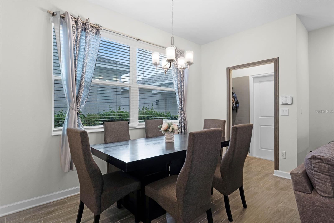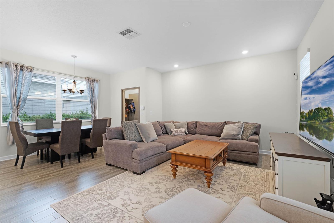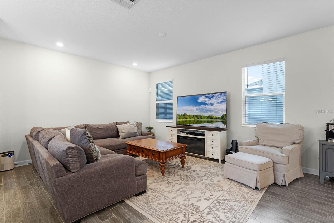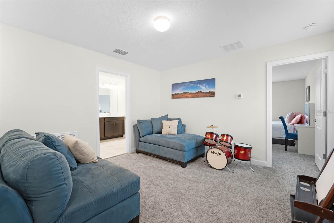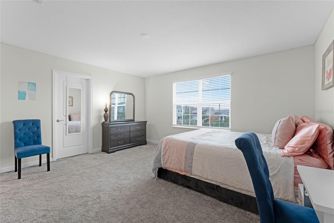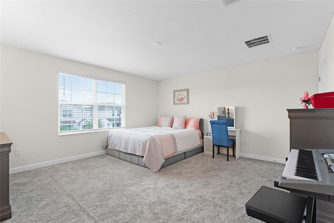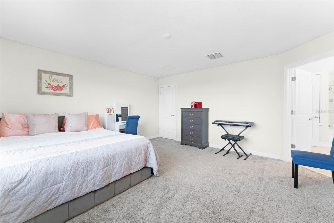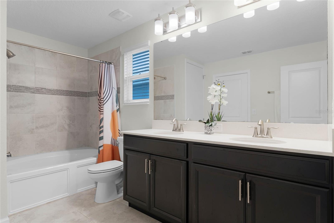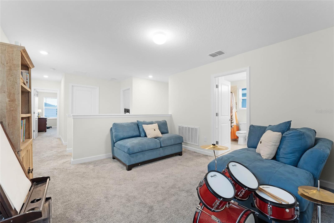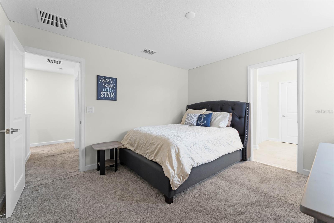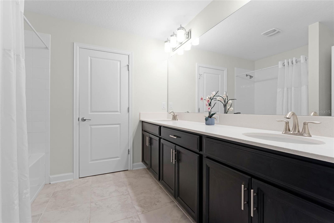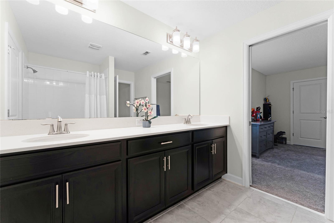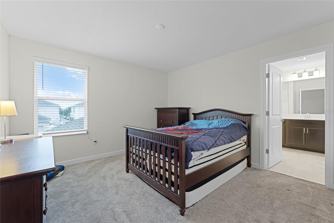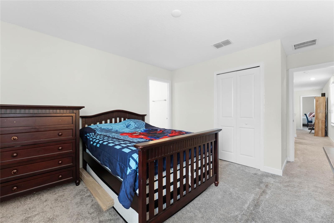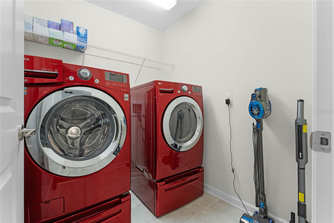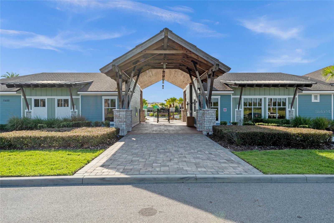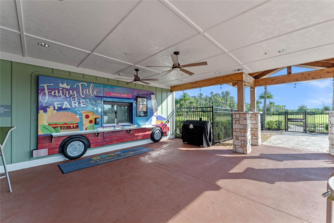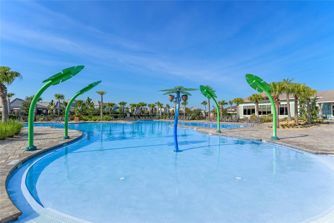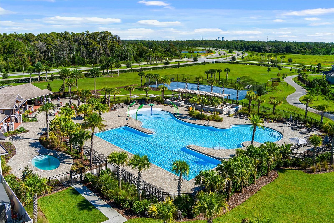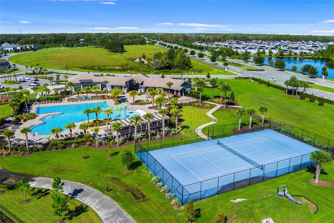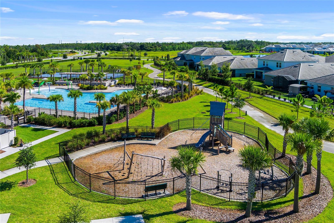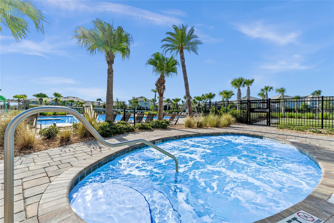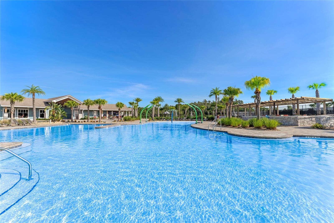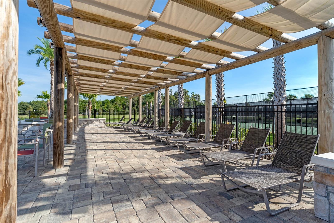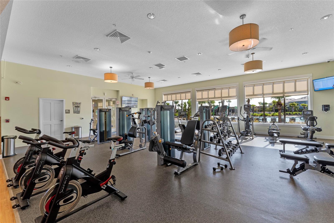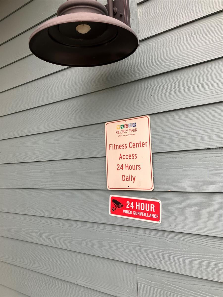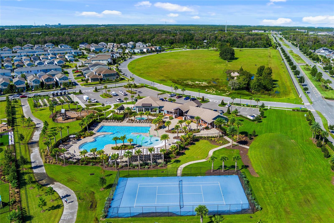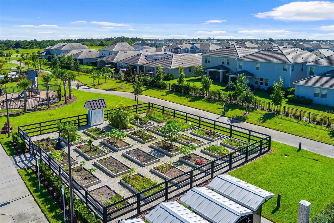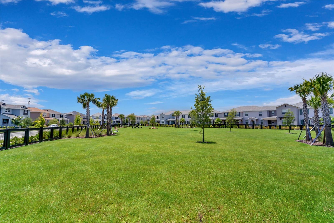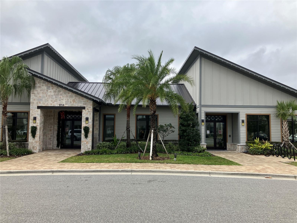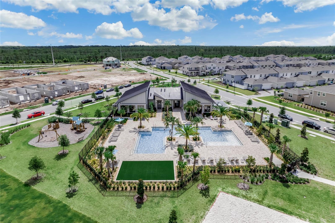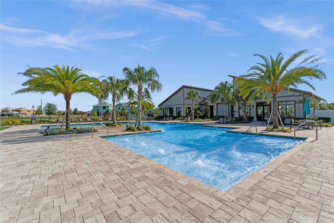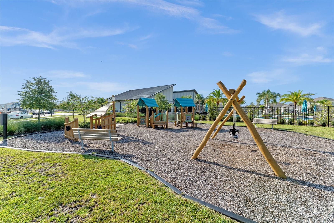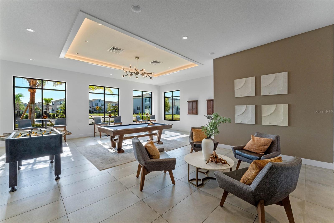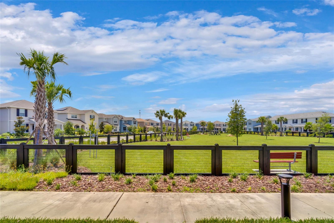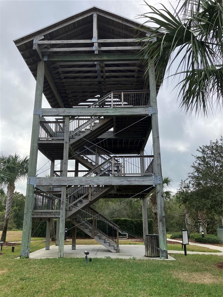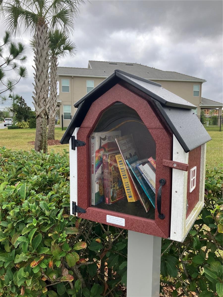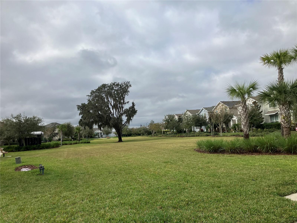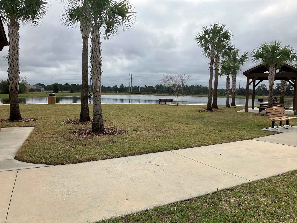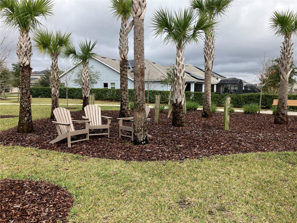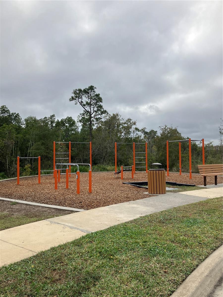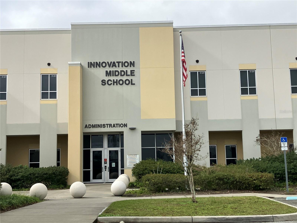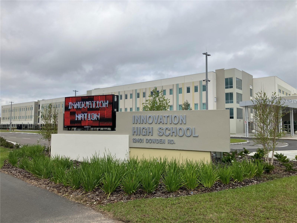12128 Illustration Drive, ORLANDO, FL 32832
Property Photos
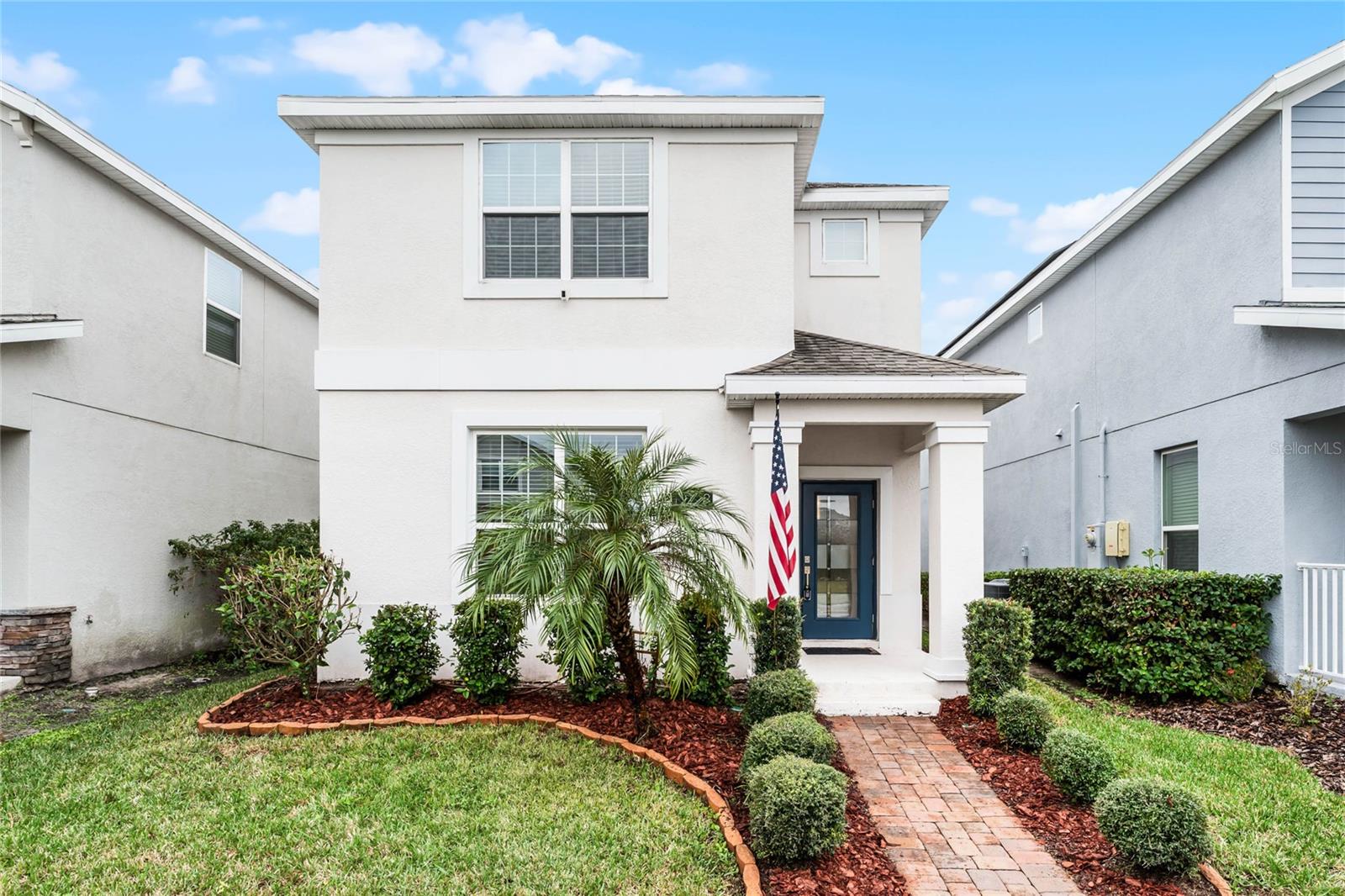
Would you like to sell your home before you purchase this one?
Priced at Only: $510,000
For more Information Call:
Address: 12128 Illustration Drive, ORLANDO, FL 32832
Property Location and Similar Properties
- MLS#: O6267613 ( Residential )
- Street Address: 12128 Illustration Drive
- Viewed: 61
- Price: $510,000
- Price sqft: $168
- Waterfront: No
- Year Built: 2019
- Bldg sqft: 3044
- Bedrooms: 4
- Total Baths: 4
- Full Baths: 3
- 1/2 Baths: 1
- Garage / Parking Spaces: 2
- Days On Market: 85
- Additional Information
- Geolocation: 28.4259 / -81.2068
- County: ORANGE
- City: ORLANDO
- Zipcode: 32832
- Subdivision: Storey Pkpcl L Ph 2
- Elementary School: Sun Blaze Elementary
- Middle School: Innovation Middle School
- Provided by: KELLER WILLIAMS ADVANTAGE III REALTY
- Contact: Robin Delaney
- 407-207-0825

- DMCA Notice
-
DescriptionNeed a deal? Jump now! Keep new price or bump back up and buy down interest rate to reduce monthly payment. Need flexible floor plan? You got it! Need room for home office or podcast set up? It's here! Need a home your friends & family ages 0 100+ can enjoy? Check! Need space your cousins family can come after the theme parks close & not wake the rest of the house? Its here! Need ev ready home conveniently accessible to all major road arteries? Done! Want a community with loads of amenities? You found it! Ideal for families of all shapes and sizes. Two primary suites provide flexibility choose to use them both as bedrooms or use one as a flex space spa? Workout? Book club room? Podcast? Sm production? You get the idea. One spacious suite is upstairs & one on the main floorperfect for hosting guests, adapting to growing family needs or providing multigenerational living. If youre like most people youll really appreciate the heart of this open concept home the great room designed for togetherness. Revel in the ease of preparing meals in the gourmet kitchen w/ 42" cabinets, ge slate appliances (bye bye pesky finger prints), large walk in pantry & oversized quartz island counter. Memories will be made at the dining room table or as you settle in the gathering room for a fun game night or movie on your large screen tv. Upstairs, a versatile loft provides extra room for work, play, or relaxation along w/ the 2nd primary suite & two oversized bedrooms united by a jack and jill style bath w/ dual sinks yes, you read that right dual sinks. The floor plan isn't the only thoughtful part of this home. With its efficient solar panels, an ev friendly electrical set up in the garage, & smart home technology the home is designed for modern living. This low maintenance home features pet/child friendly wood like tile and easy care yard, giving you more time to enjoy everything the neighborhood has to offer. Sitting steps from 4 of storey parks many parks around the corner from either the front or back door. Exceptional amenities include: 2 clubhouses one with a deli; fitness center and game rooms; 2 resort style pools; several play grounds; tennis, basketball & volleyball courts, pet lovers' dream dog parks, community garden, miles of walking/bike trails & an innovative eco tower offering a stair climbing work out with a reward of lovely expansive views from the top. Get to know your neighbors at one of the many community planned events. Monthly hoa dues include cable, wifi & home phone. Storey park offers a prime location without a premium price. Located adjacent to lake nona & the up and coming sunbridge area, enjoy the vibrant lifestyle without the hefty price tag including ez access to schools & zoned for the new innovation high school. Use quick to orlando health, medical city & its many hospitals, lake nona town center, ucf college of medicine & floridas largest va complex, usta national hq, simcoms & kpmg s hqs, or hop on the 417, and 528/the beach line for fast access to orlando international airport, cape canaveral & spacex, patrick air force base or orlando's theme parks, beaches, & cruise lines. Convenient to shopping, dining, & major highways, this is the forever home you've been searching for. Scroll through the photos & 3 d walk through then schedule our showing now & take the first step toward your dream lifestyle. This house is what you're looking for guaranteed! Priced to move, so don't set yourself up for fomo... Call now!
Payment Calculator
- Principal & Interest -
- Property Tax $
- Home Insurance $
- HOA Fees $
- Monthly -
For a Fast & FREE Mortgage Pre-Approval Apply Now
Apply Now
 Apply Now
Apply NowFeatures
Building and Construction
- Builder Model: Asheville
- Covered Spaces: 0.00
- Exterior Features: Irrigation System, Sidewalk, Sprinkler Metered
- Flooring: Carpet, Ceramic Tile
- Living Area: 2476.00
- Roof: Shingle
Land Information
- Lot Features: City Limits, Landscaped, Sidewalk, Paved
School Information
- Middle School: Innovation Middle School
- School Elementary: Sun Blaze Elementary
Garage and Parking
- Garage Spaces: 2.00
- Open Parking Spaces: 0.00
- Parking Features: Driveway, Garage Door Opener, On Street
Eco-Communities
- Green Energy Efficient: Thermostat
- Water Source: Public
Utilities
- Carport Spaces: 0.00
- Cooling: Central Air
- Heating: Central, Electric, Solar
- Pets Allowed: Yes
- Sewer: Public Sewer
- Utilities: BB/HS Internet Available, Cable Connected, Electricity Connected, Public, Sewer Connected, Solar, Sprinkler Recycled, Street Lights, Underground Utilities, Water Connected
Amenities
- Association Amenities: Clubhouse, Fence Restrictions, Fitness Center, Park, Playground, Pool, Recreation Facilities, Spa/Hot Tub, Tennis Court(s), Trail(s)
Finance and Tax Information
- Home Owners Association Fee Includes: Cable TV, Internet, Management, Recreational Facilities
- Home Owners Association Fee: 103.00
- Insurance Expense: 0.00
- Net Operating Income: 0.00
- Other Expense: 0.00
- Tax Year: 2024
Other Features
- Appliances: Dishwasher, Disposal, Exhaust Fan, Microwave, Range
- Association Name: Icon Management/Alex Darius
- Country: US
- Furnished: Unfurnished
- Interior Features: High Ceilings, In Wall Pest System, Kitchen/Family Room Combo, Open Floorplan, Primary Bedroom Main Floor, PrimaryBedroom Upstairs, Smart Home, Solid Surface Counters, Solid Wood Cabinets, Split Bedroom, Thermostat, Walk-In Closet(s), Window Treatments
- Legal Description: STOREY PARK - PARCEL L PHASE 2 97/13 LOT230
- Levels: Two
- Area Major: 32832 - Orlando/Moss Park/Lake Mary Jane
- Occupant Type: Owner
- Parcel Number: 03-24-31-8977-02-300
- Views: 61
- Zoning Code: PD
Similar Properties
Nearby Subdivisions
Belle Vie
Eagle Creek
Eagle Creek Village
Eagle Creek Village K Ph 1a
Eagle Crk Mere Pkwy Ph 2a 1
Eagle Crk Ph 01 Village G
Eagle Crk Ph 01a
Eagle Crk Ph 01b
Eagle Crk Ph 01cvlg D
Eagle Crk Ph 1b Village K
Eagle Crk Ph 1c2 Pt E Village
Eagle Crk Village 1 Ph 2
Eagle Crk Village G Ph 1
Eagle Crk Village G Ph 2
Eagle Crk Village I
Eagle Crk Village K Ph 1a
Eagle Crk Village K Ph 2a
Eagle Crk Village L Ph 3a
East Park Nbrhd 05
East Parkneighborhood 5
Enclavemoss Park
Enclavemoss Park Ph 02b
Isle Of Pines Fifth Add
Isle Of Pines Fourth Add
Isle Of Pines Third Add
Isle Of Pines Third Addition
Isle Pines
Lake And Pines Estates
Lakeeast Park A B C D E F I K
Live Oak Estates
Meridian Parks Phase 6
Moss Park Lndgs A C E F G H I
Moss Park Parcel E Phase 3
Moss Park Ph N2 O
Moss Park Prcl E Ph 3
Moss Park Rdg
Moss Park Reserve
North Shore At Lake Hart Prcl
North Shorelk Hart Ph 2 Pcl 7
North Shorelk Hart Prcl 01 Ph
North Shorelk Hart Prcl 03 Ph
Northshorelk Hart
Northshorelk Hart Prcl 07ph 02
Not On The List
Oaksmoss Park
Oaksmoss Park Ph 2
Oaksmoss Park Ph N2 O
Oaksmoss Park Ph N2 O
Park Nbrhd 05
Randal Park
Randal Park Phase 4
Randal Park Ph 1a
Randal Park Ph 1b
Randal Park Ph 4
Randal Park Ph 5
Starwood Ph N1a
Starwood Ph N1a Rep
Starwood Ph N1b North
Starwood Ph N1b South
Starwood Ph N1c
Starwood Phase N
Storey Park
Storey Park Parcel K Phase 1
Storey Park Ph 1 Prcl K
Storey Park Ph 2
Storey Park Ph 2 Prcl K
Storey Park Ph 3 Prcl K
Storey Park Ph 5
Storey Park Prcl L
Storey Parkph 4
Storey Pkpcl K Ph 1
Storey Pkpcl L
Storey Pkpcl L Ph 2
Storey Pkpcl L Ph 4
Storey Pkph 4
Storey Pkph 5
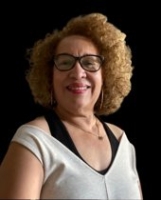
- Nicole Haltaufderhyde, REALTOR ®
- Tropic Shores Realty
- Mobile: 352.425.0845
- 352.425.0845
- nicoleverna@gmail.com



