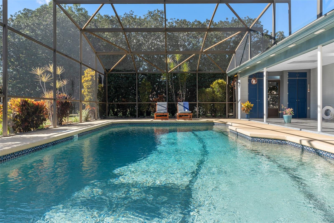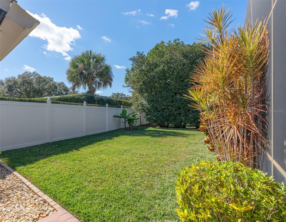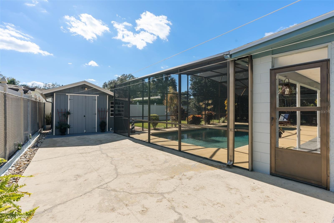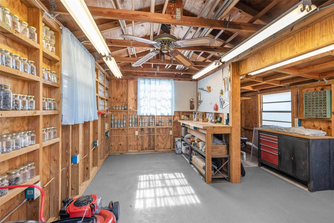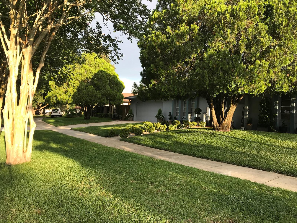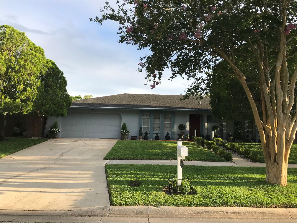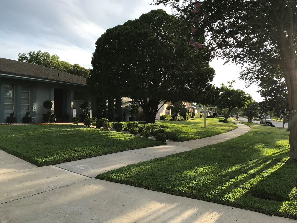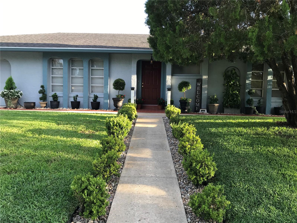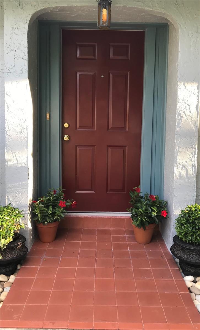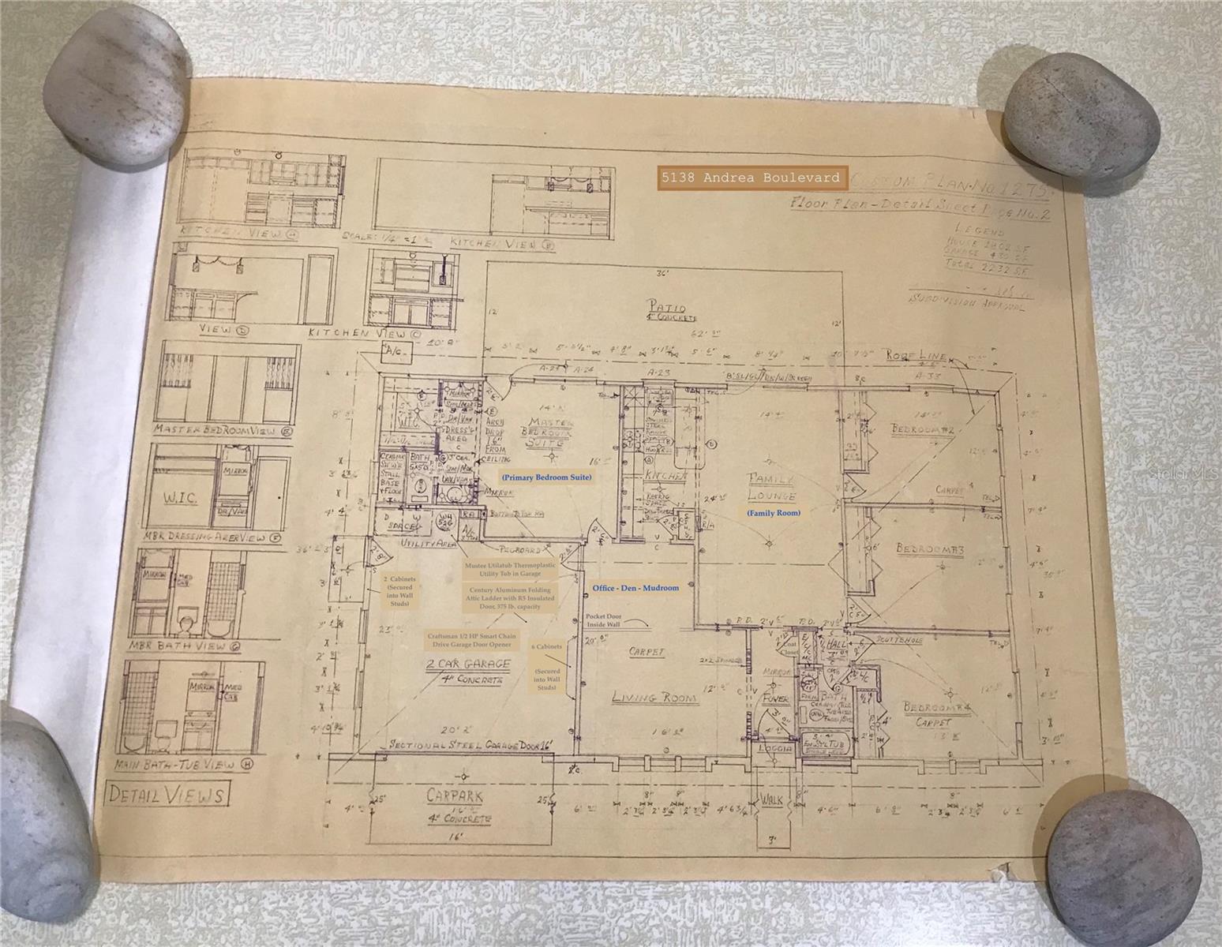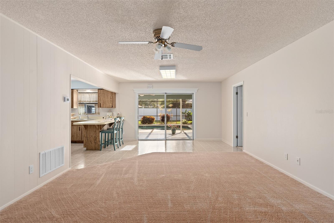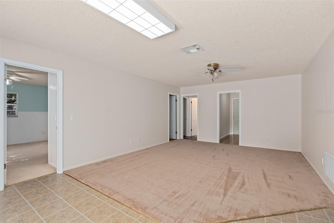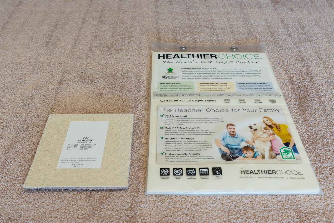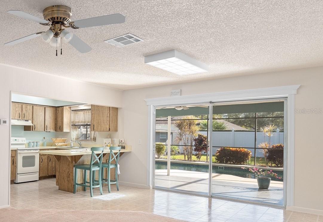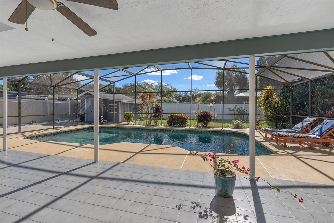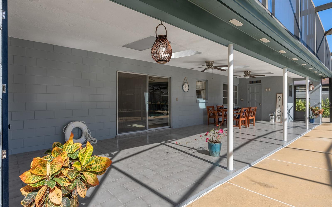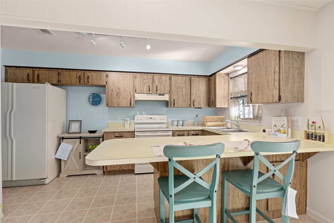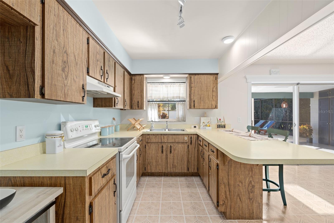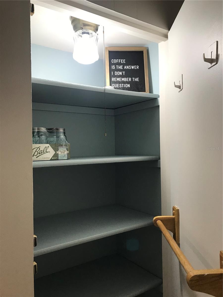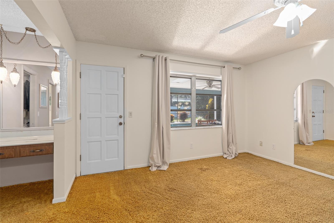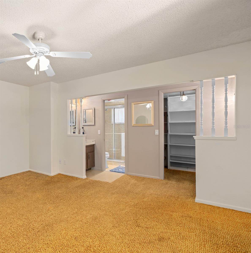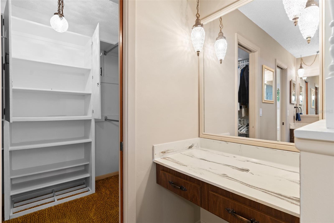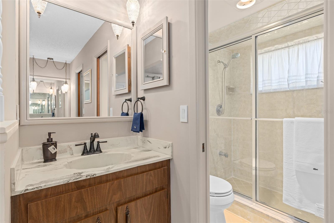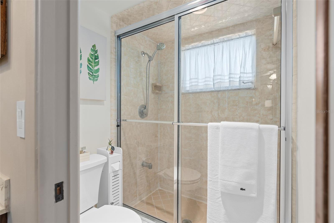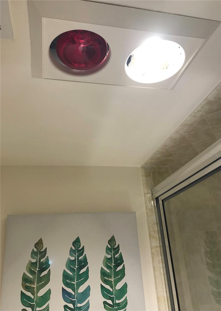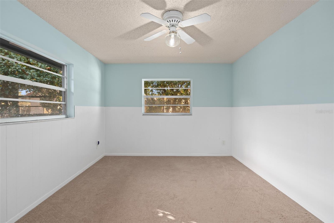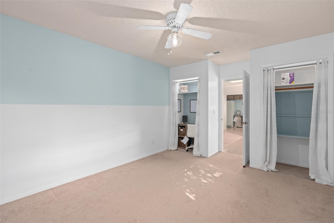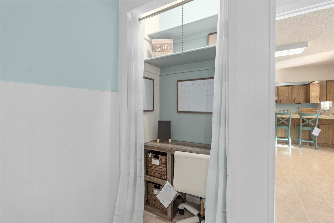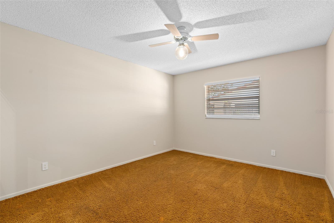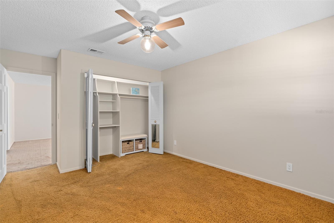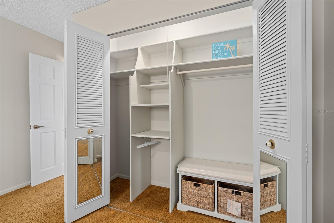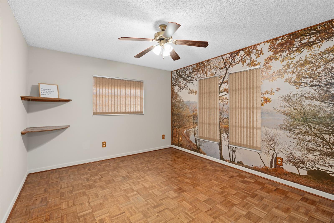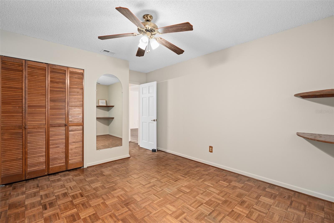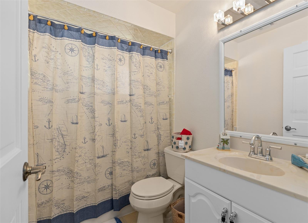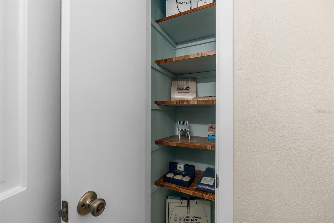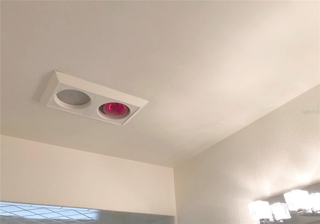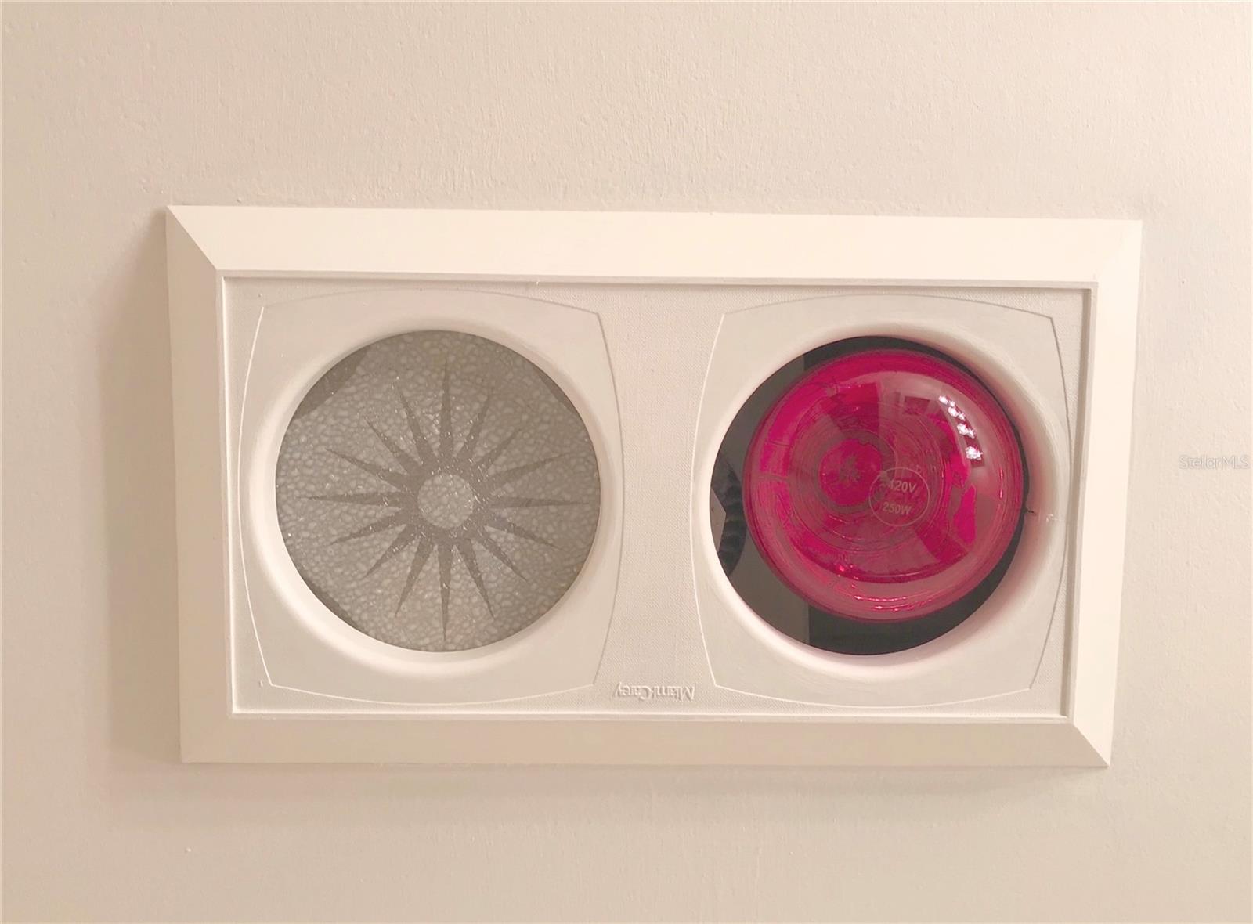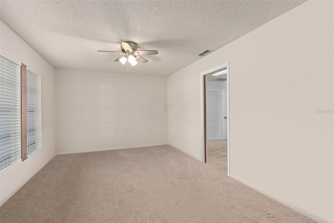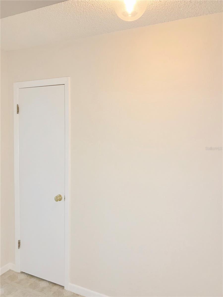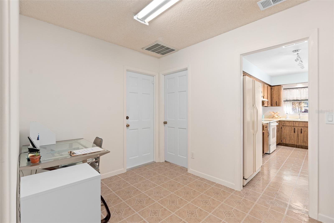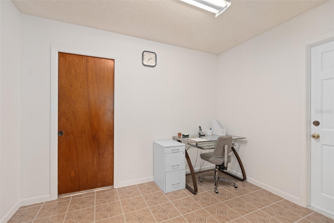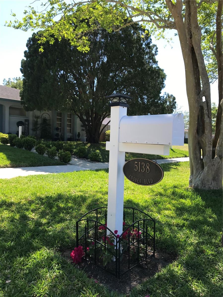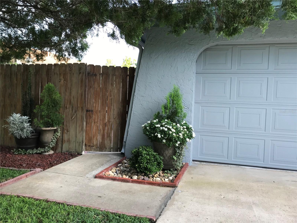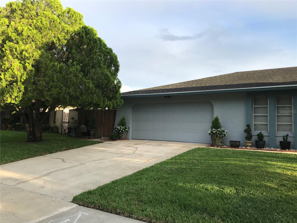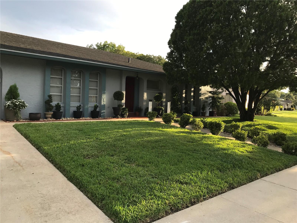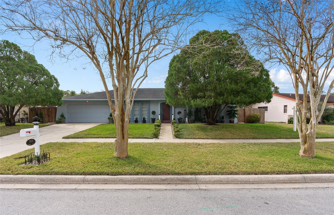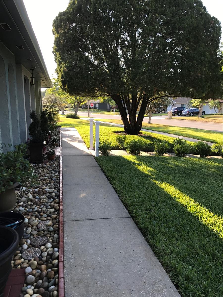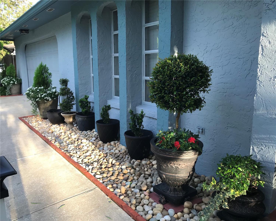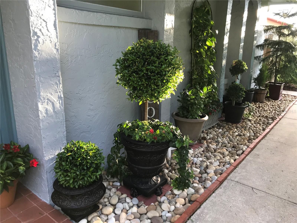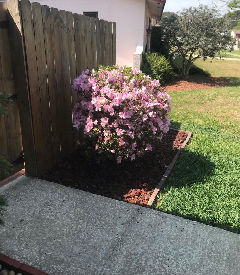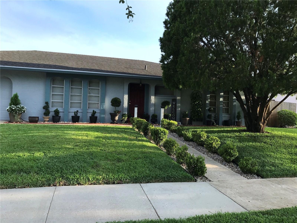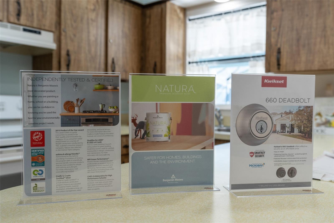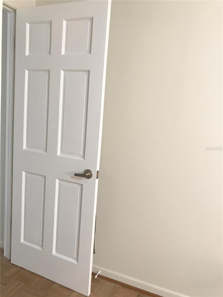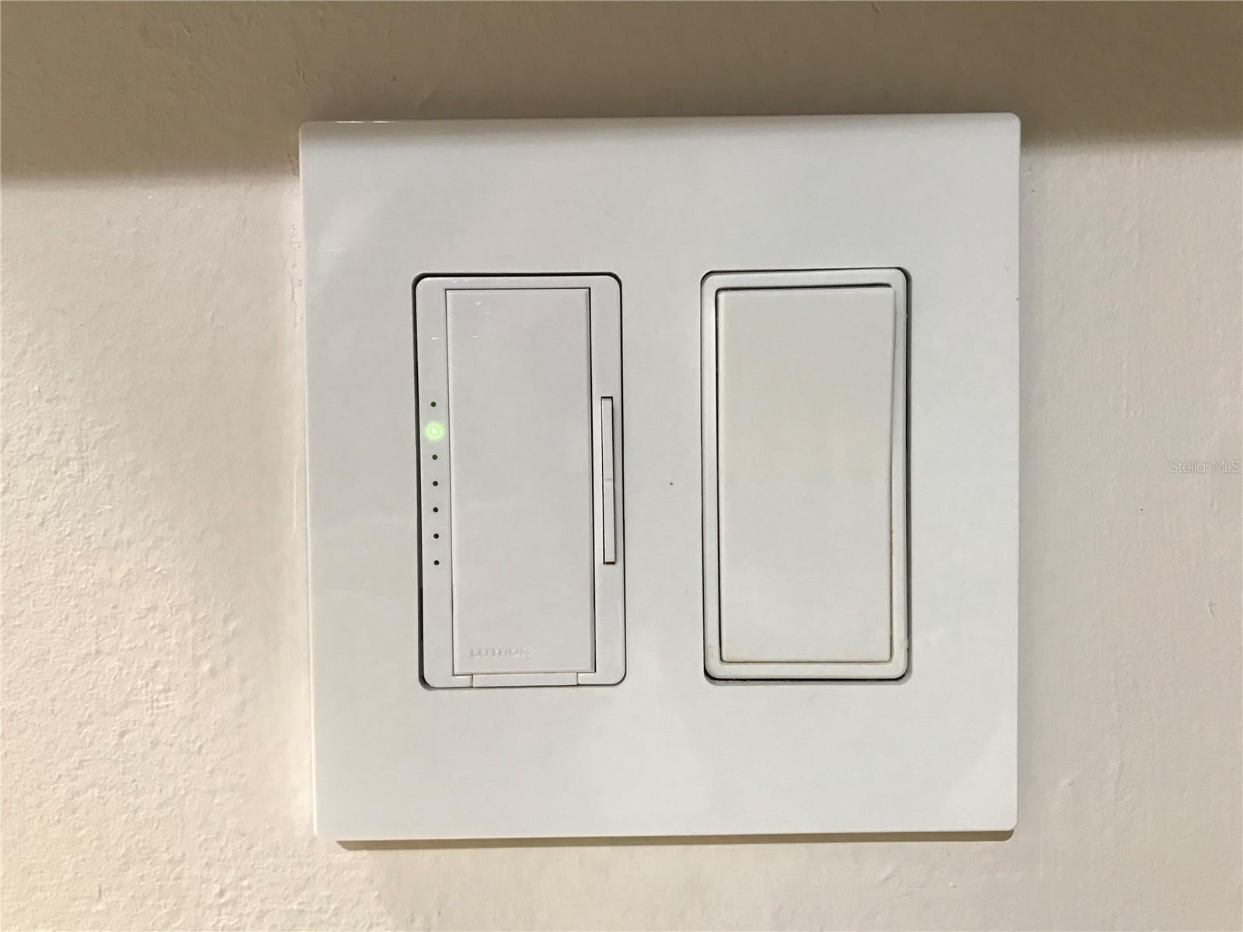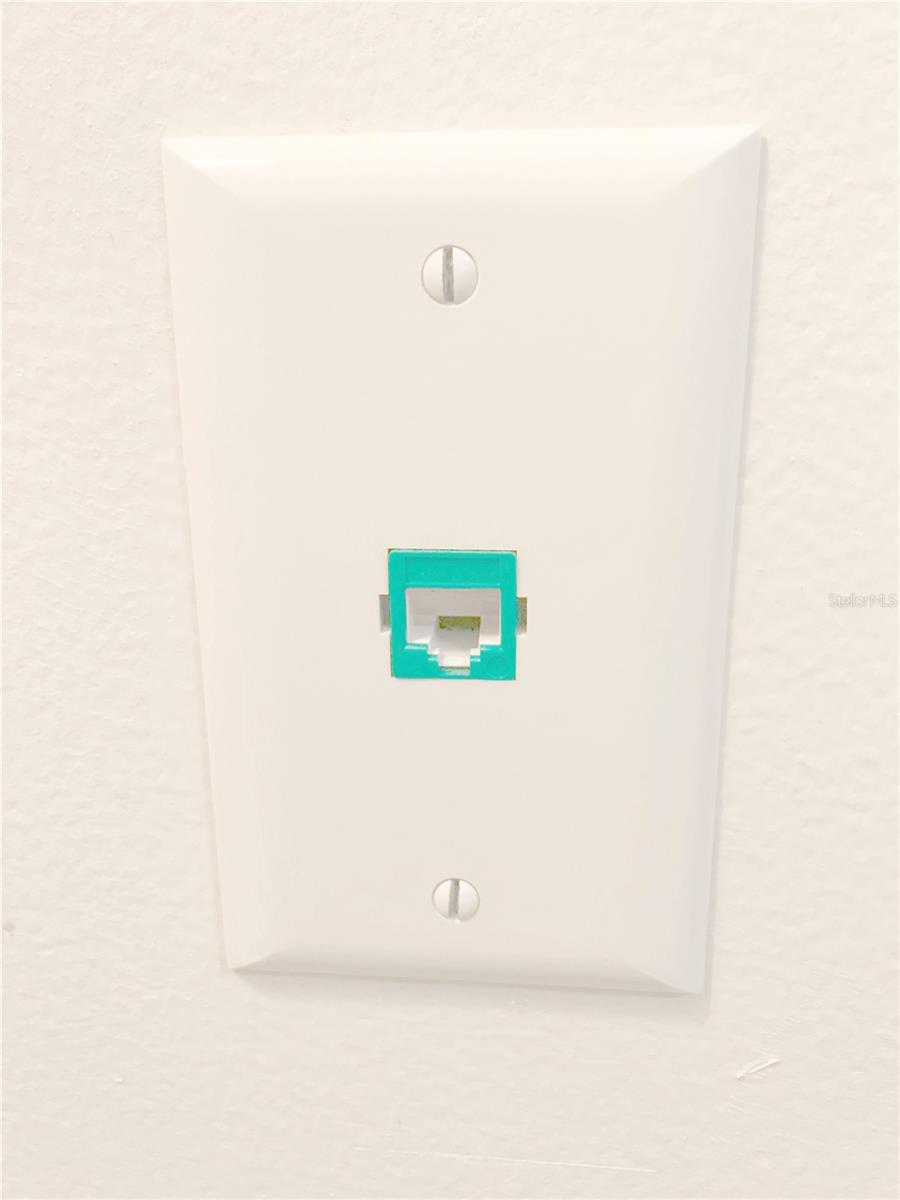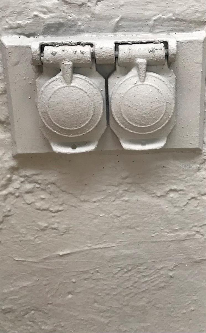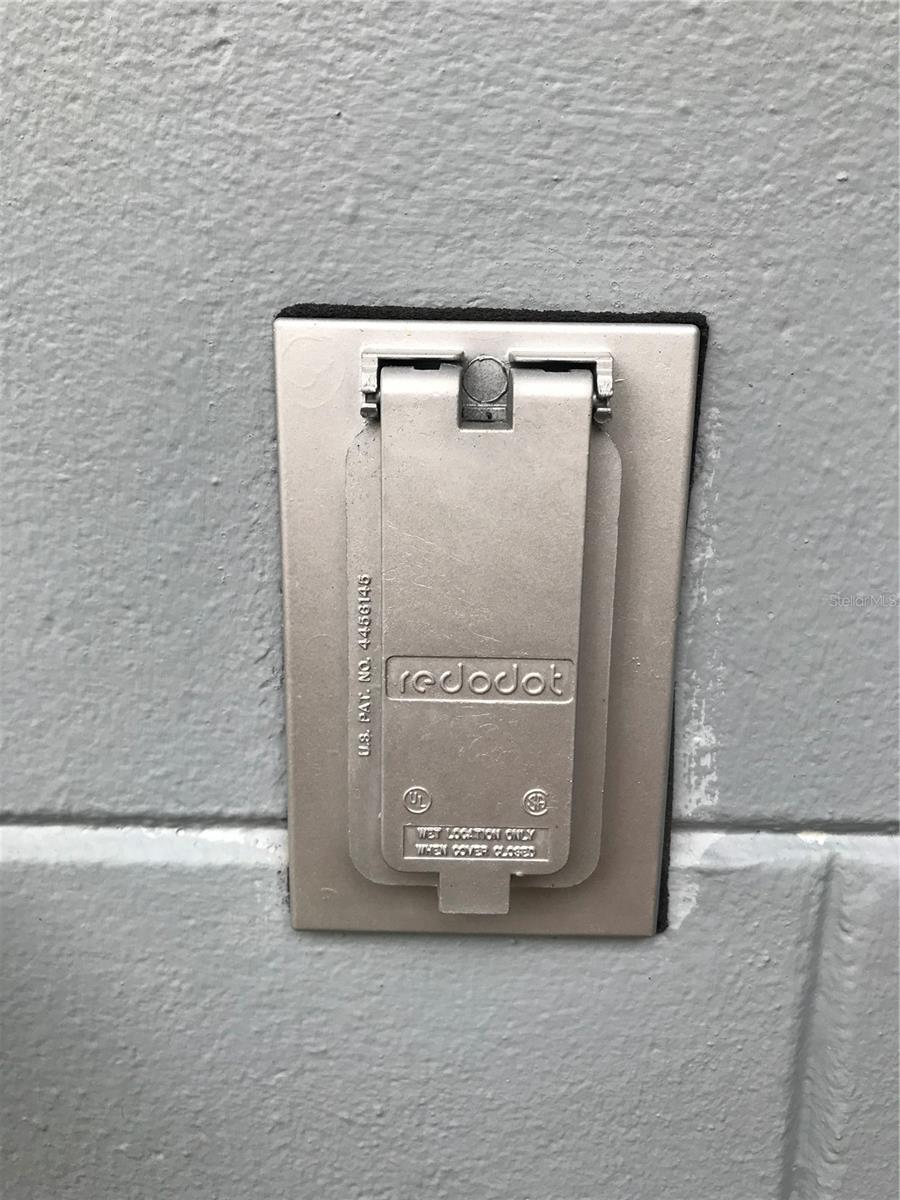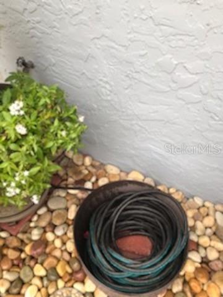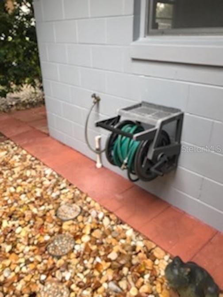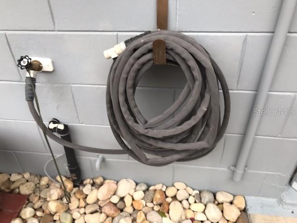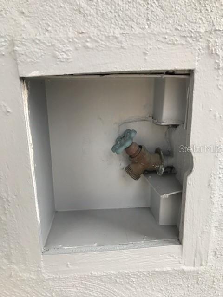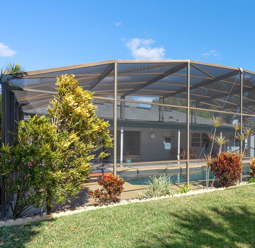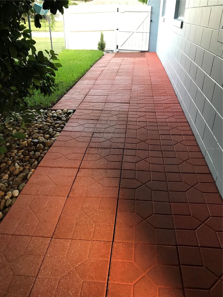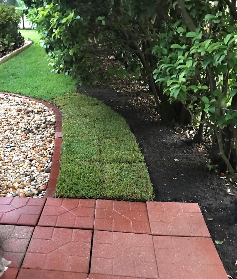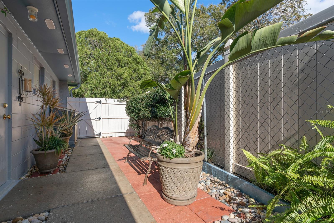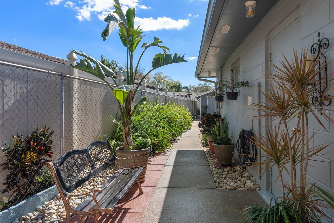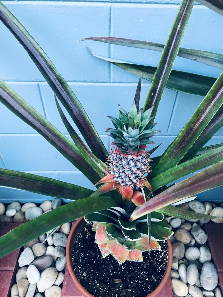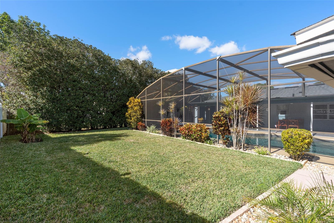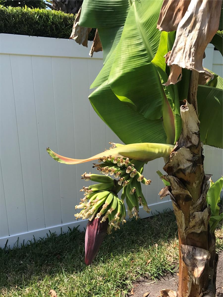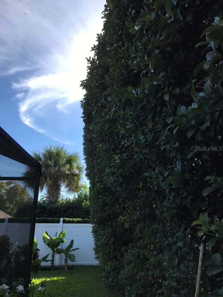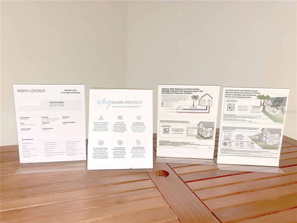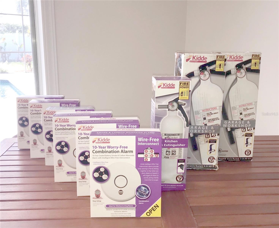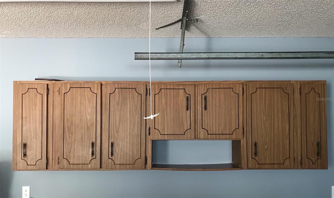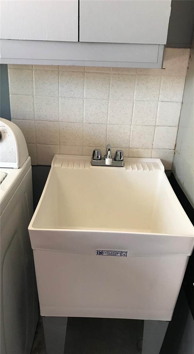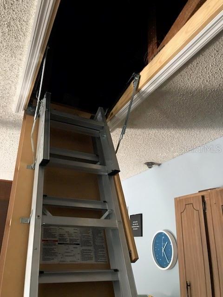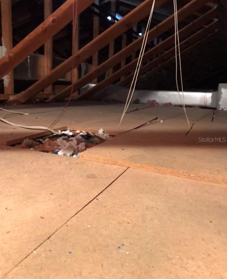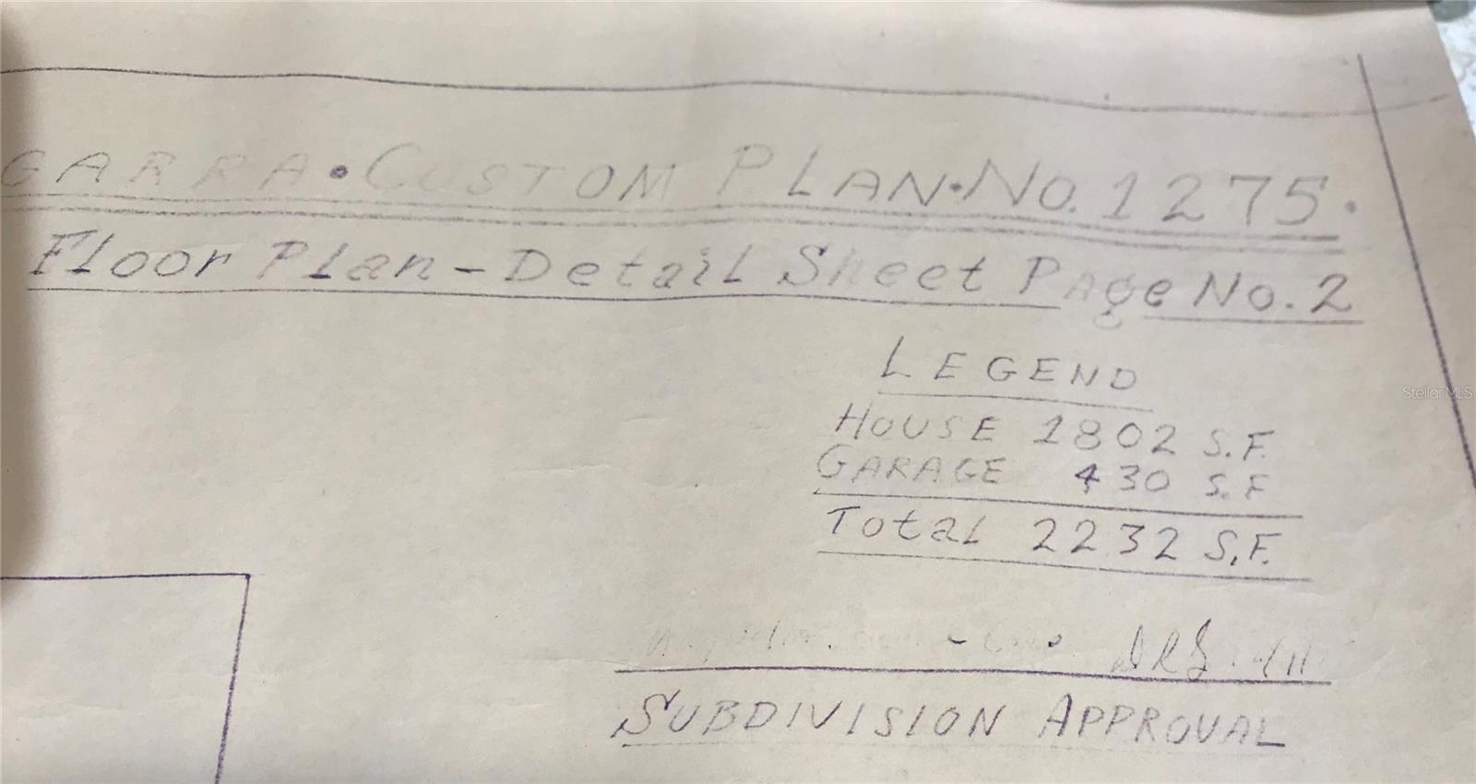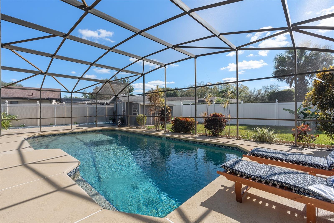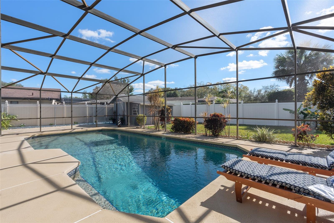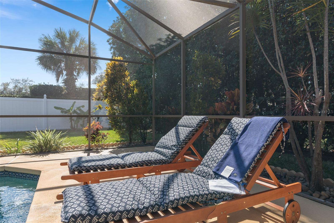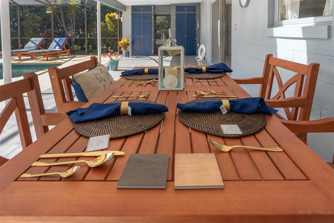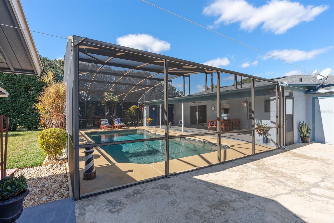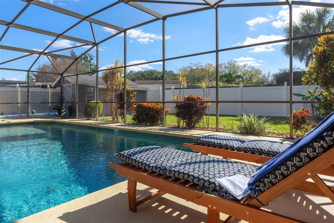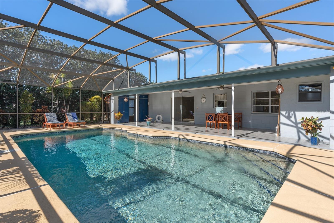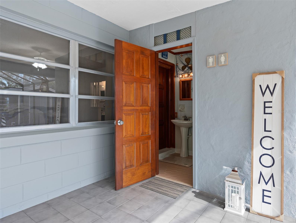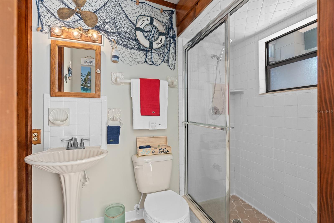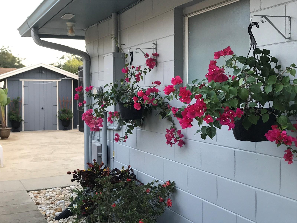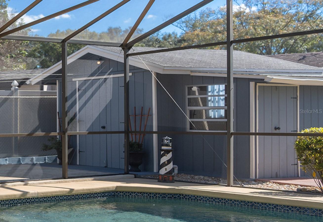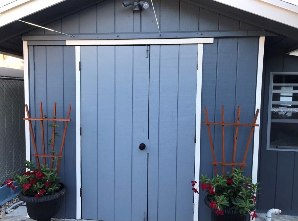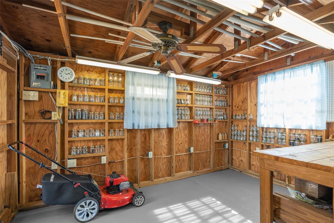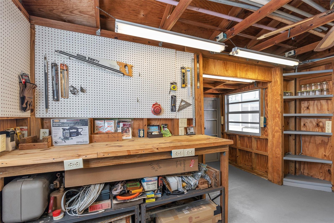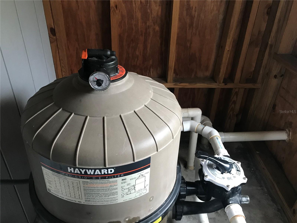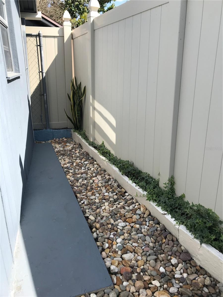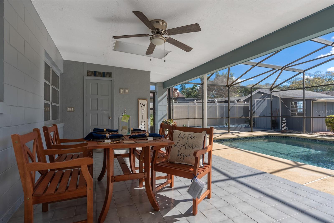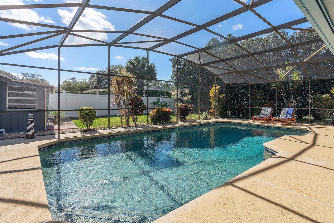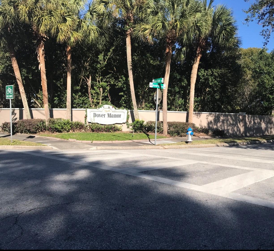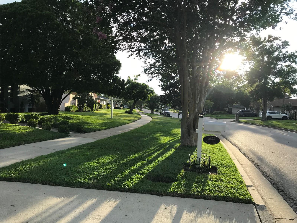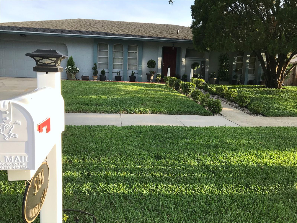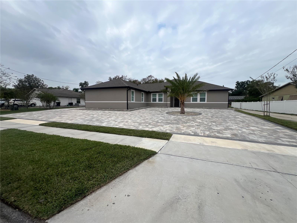5138 Andrea Boulevard, ORLANDO, FL 32807
Property Photos
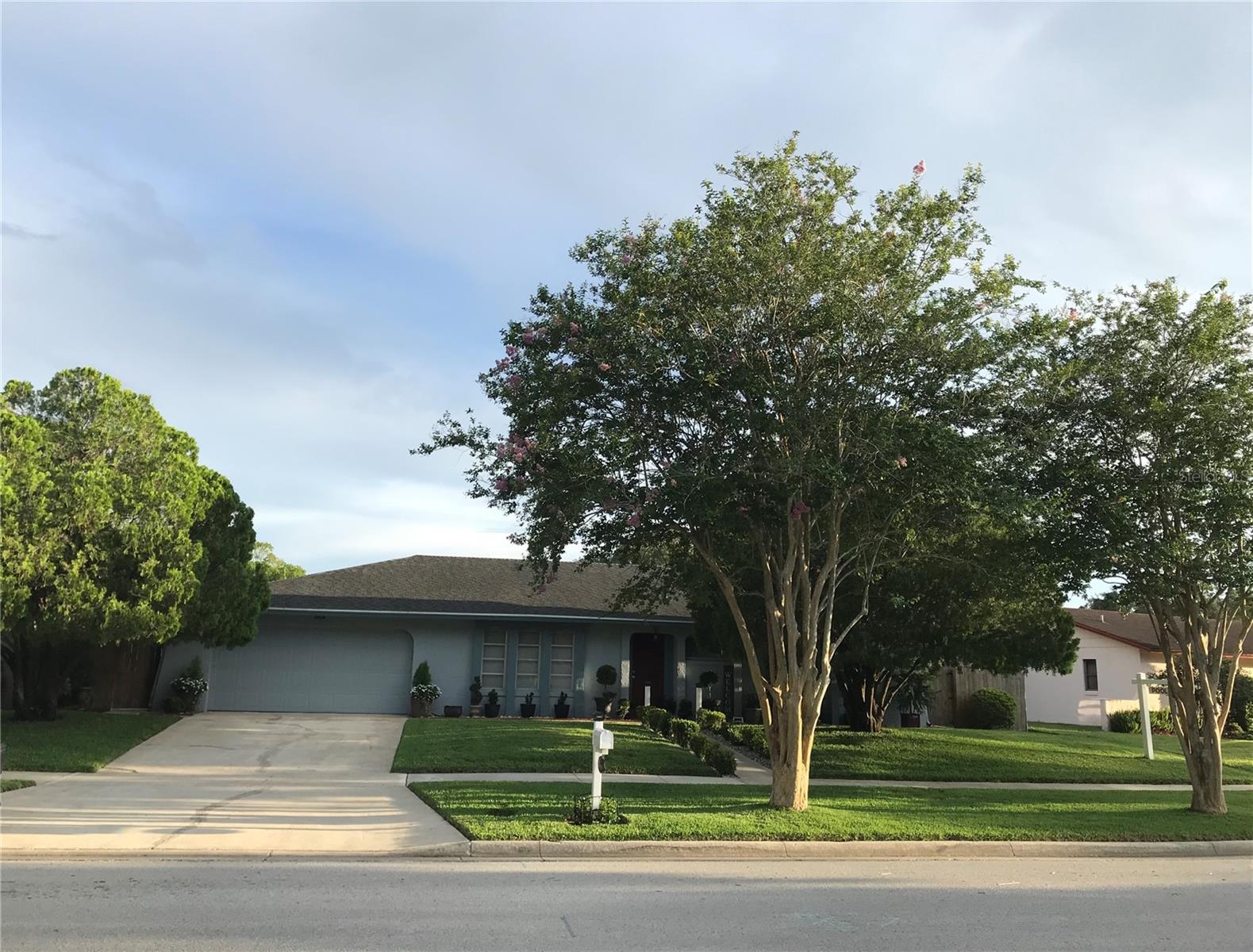
Would you like to sell your home before you purchase this one?
Priced at Only: $645,000
For more Information Call:
Address: 5138 Andrea Boulevard, ORLANDO, FL 32807
Property Location and Similar Properties
- MLS#: O6267757 ( Residential )
- Street Address: 5138 Andrea Boulevard
- Viewed: 4
- Price: $645,000
- Price sqft: $234
- Waterfront: No
- Year Built: 1978
- Bldg sqft: 2760
- Bedrooms: 4
- Total Baths: 3
- Full Baths: 3
- Garage / Parking Spaces: 2
- Days On Market: 10
- Additional Information
- Geolocation: 28.5291 / -81.3186
- County: ORANGE
- City: ORLANDO
- Zipcode: 32807
- Subdivision: Dover Manor
- Elementary School: Dover Shores Elem
- Middle School: Roberto Clemente Middle
- High School: Boone High
- Provided by: KELLER WILLIAMS REALTY AT THE PARKS
- Contact: Tania Harmon
- 407-629-4420

- DMCA Notice
-
DescriptionSpacious single family pool home sits on a tree lined street in highly desirable dover manor north, 4 bedroom/3 bath. Serenity, recreation and location converge in this spacious and inviting single story pool home with an abundance of natural light, creating a bright, captivating ambiance indoors. Immaculate interiors, custom floor plan with generously sized bedrooms each approximately 12 x14, primary suite is 14 x 16, formal living room, family room within the heart of the home is 14. 4 x 24, and convenient features including a formal entryway coat closet, a concealed and lighted kitchen pantry, and an interior room suited for use as an office, den or even a mudroom, as it has a door to the garage. The tranquil private backyard oasis provides a retreat from work and stress with an expansive in ground pool with elegant pebble tec textured finish and genuine kool deck, pool depth of 9 feet, and swim up seating. The luxuriously landscaped outdoor entertaining area awaits your guests arrival. Thoughtful improvements include complete home interior professionally painted via roller with benjamin moore zero voc paint (2022), solid wood 6 panel doors throughout interior of home and leviton decora screwless wall plates throughout home (2022). Complete home exterior professionally painted via roller with clarke and kensington premium paint (2022). Certainteed architectural shingles in colonial slate (2014), pool renovation with pebble tec in caribbean blue (2015). Additional well planned conveniences include new mustee utilatub thermoplastic utility laundry tub in garage (2023), new heavy duty century aluminum folding attic ladder (2021), and ample storage space throughout home, garage, lanai, and in plywood lined attic. Home is also equipped with a custom woodworking workshop just beyond your private pool! Protecting your investment are rain gutters and xeriscaping on all four sides of the exterior of the home, including professional landscaping rocks, pavers and tile, and not only are these areas more beneficial for the security and longevity of your new home, these areas are also fiscally and environmentally friendly to maintain. Providing for your safety and comfort are a wi fi enabled combination smoke/co2 detector system, four 48 inch off ridge attic vents, instead of the customary two, new ceiling fans and light fixtures throughout home and lanai, and ge wireless door alarms on all exit doors. The hoa is optional at $75/year and your new home has a private mailbox. Home is centrally located, within orlando city limits, at nearly 10 minutes from lovely downtown orlando, within 15 minutes to orlando international airport, and less than one hour from historic cocoa beach! Home being sold by original owner. But wait! As if this home isnt a treasure of a find already, your new home at 5138 andrea boulevard comes packaged with an extensive home warranty and home protection plan. Seller paid item at closing home warranty for one year! Schedule your viewing to experience central florida living in this unique picturesque pool home.
Payment Calculator
- Principal & Interest -
- Property Tax $
- Home Insurance $
- HOA Fees $
- Monthly -
For a Fast & FREE Mortgage Pre-Approval Apply Now
Apply Now
 Apply Now
Apply NowFeatures
Building and Construction
- Builder Model: Custom Designed Home
- Builder Name: J.W. Nicholson Construction Co.
- Covered Spaces: 0.00
- Exterior Features: Garden, Lighting, Other, Outdoor Shower, Private Mailbox, Rain Gutters, Sidewalk, Sliding Doors, Storage
- Fencing: Chain Link, Fenced, Vinyl, Wood
- Flooring: Carpet, Parquet, Tile, Vinyl
- Living Area: 1802.00
- Other Structures: Storage, Workshop
- Roof: Shingle
Property Information
- Property Condition: Completed
Land Information
- Lot Features: City Limits, Landscaped, Sidewalk, Paved
School Information
- High School: Boone High
- Middle School: Roberto Clemente Middle
- School Elementary: Dover Shores Elem
Garage and Parking
- Garage Spaces: 2.00
- Open Parking Spaces: 0.00
- Parking Features: Driveway, Garage Door Opener, Other
Eco-Communities
- Green Energy Efficient: Insulation, Lighting, Thermostat
- Pool Features: Deck, In Ground, Lighting, Outside Bath Access, Pool Alarm, Screen Enclosure, Tile
- Water Source: Public
Utilities
- Carport Spaces: 0.00
- Cooling: Central Air
- Heating: Central, Electric, Exhaust Fan, Other
- Sewer: Public Sewer
- Utilities: BB/HS Internet Available, Cable Available, Electricity Connected, Fiber Optics, Other, Phone Available, Public, Sewer Connected, Street Lights, Underground Utilities, Water Connected
Finance and Tax Information
- Home Owners Association Fee: 0.00
- Insurance Expense: 0.00
- Net Operating Income: 0.00
- Other Expense: 0.00
- Tax Year: 2024
Other Features
- Accessibility Features: Accessible Approach with Ramp, Accessible Common Area, Accessible Entrance, Accessible Central Living Area, Central Living Area
- Appliances: Disposal, Electric Water Heater, Exhaust Fan, Freezer, Range, Range Hood, Refrigerator
- Country: US
- Interior Features: Attic Ventilator, Ceiling Fans(s), Eat-in Kitchen, Other, Skylight(s), Split Bedroom, Thermostat, Walk-In Closet(s), Window Treatments
- Legal Description: DOVER MANOR 5/18 LOT 18 BLK D
- Levels: One
- Area Major: 32807 - Orlando/Azalea Park/Park Manor
- Occupant Type: Owner
- Parcel Number: 33-22-30-2160-04-180
- Style: Custom
- View: Garden, Pool
- Zoning Code: R-1A/AN
Similar Properties
Nearby Subdivisions
0000
Arcadia Acres Sec 01
Azalea Cove Estates
Azalea Park
Azalea Park Sec 02
Azalea Park Sec 07
Azalea Park Sec 09
Azalea Park Sec 14
Blue Diamond
Brosche Sub
Cheney Highlands
Cheney Highlands 2nd Add
Dover Cove
Dover Manor
Engelwood Park
Florida Villas
Forsyth Cove
Hidden Creek Condo Ph 15
Ivanhoe Estates
Lake Barton Park
Leawood
Montclair Manor
Monterey Sub
Monterey Sub Ut 2 Rep
Orange County
Pine Grove Estates
Pines
Replat Monterey Sub
Rich Moor Villasgoldenrod
River Chase
Tiffany Acres
Tiffany Terrace
Villas Costa Del Sol
Willowbrook Cove

- Nicole Haltaufderhyde, REALTOR ®
- Tropic Shores Realty
- Mobile: 352.425.0845
- 352.425.0845
- nicoleverna@gmail.com



