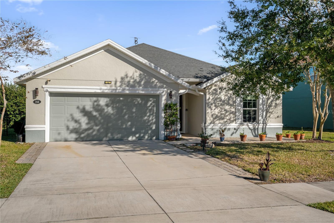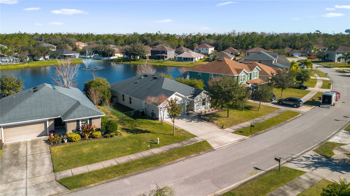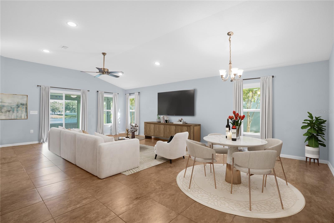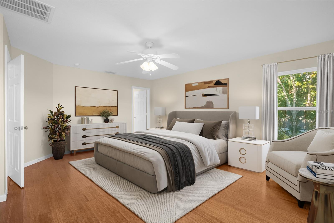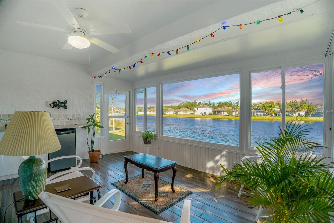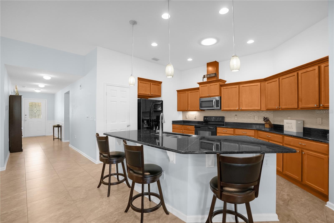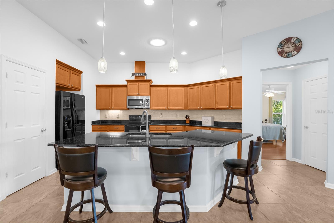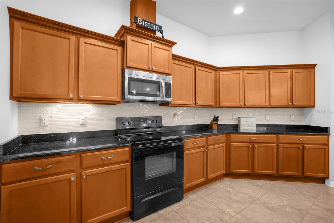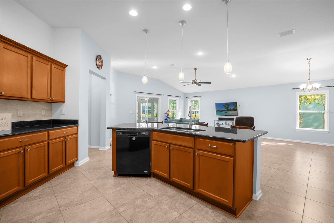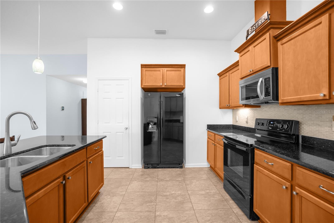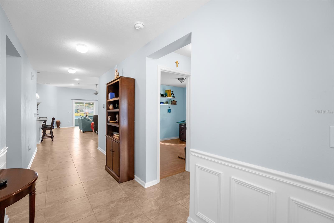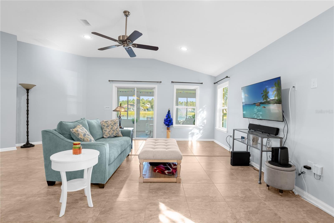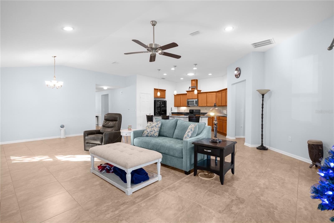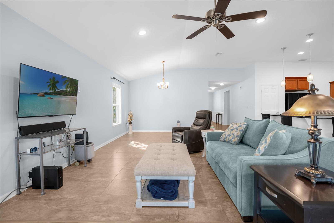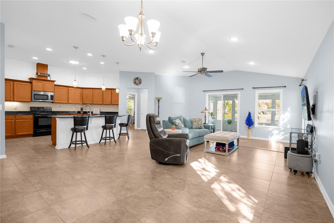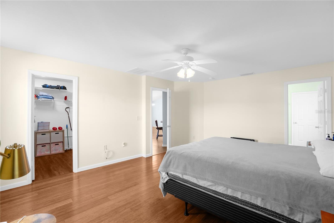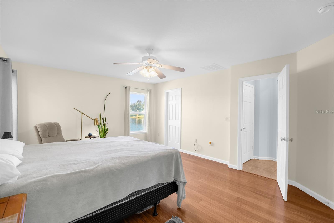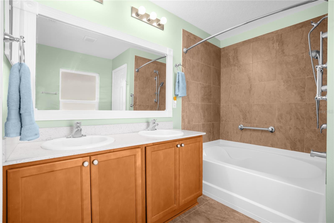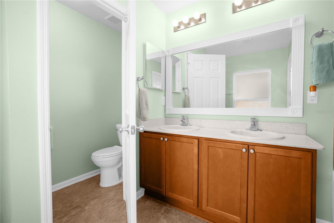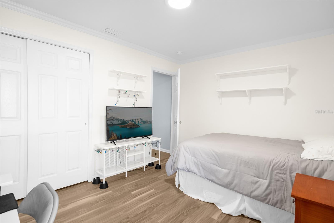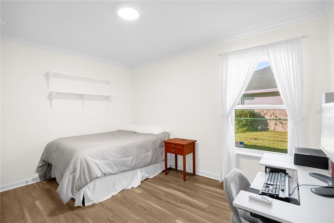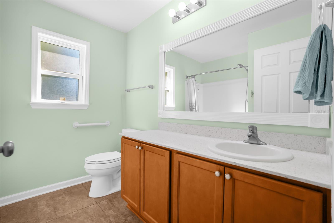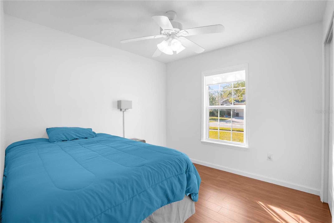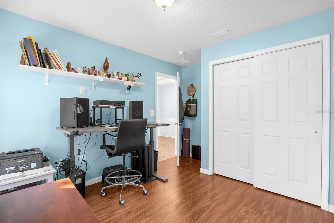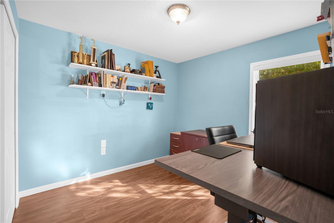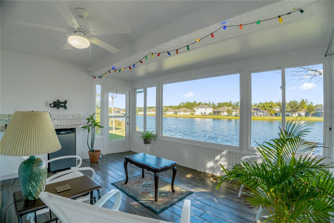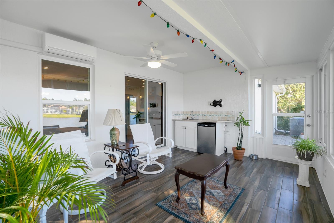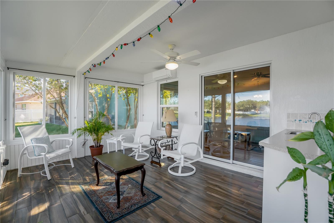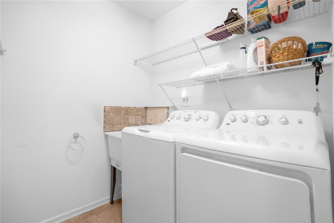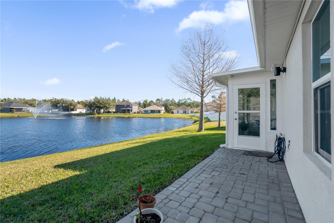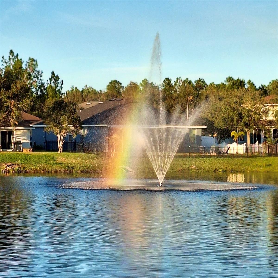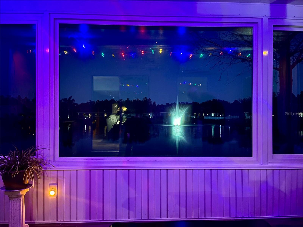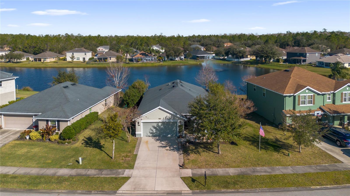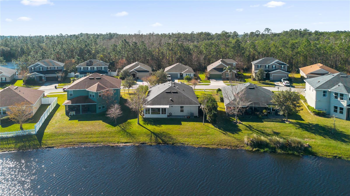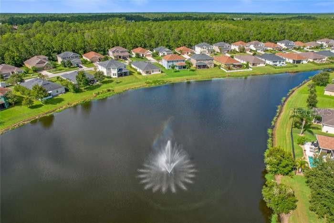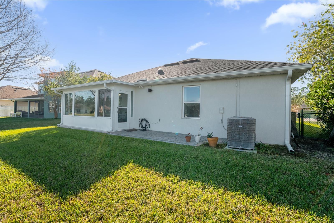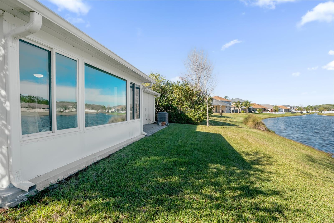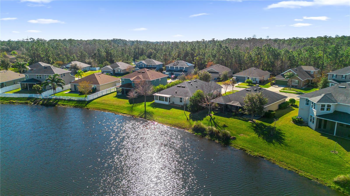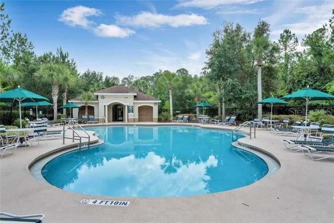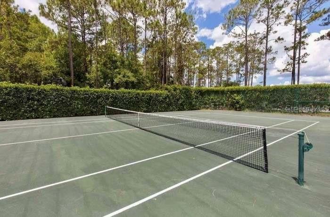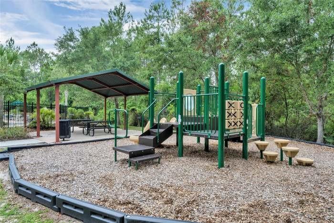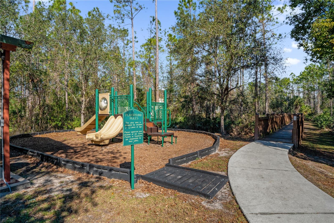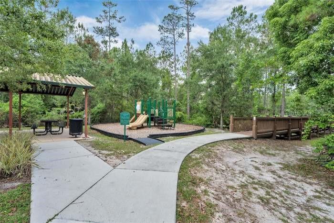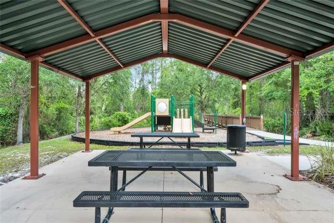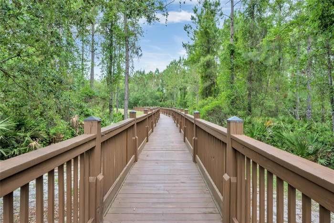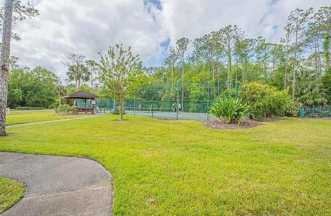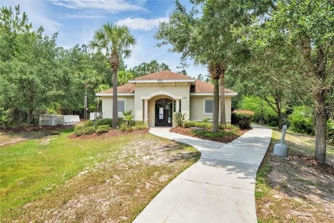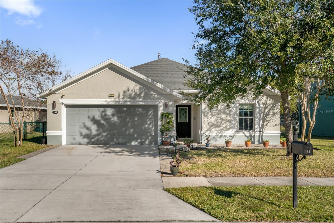164 Pergola Place, ORMOND BEACH, FL 32174
Property Photos
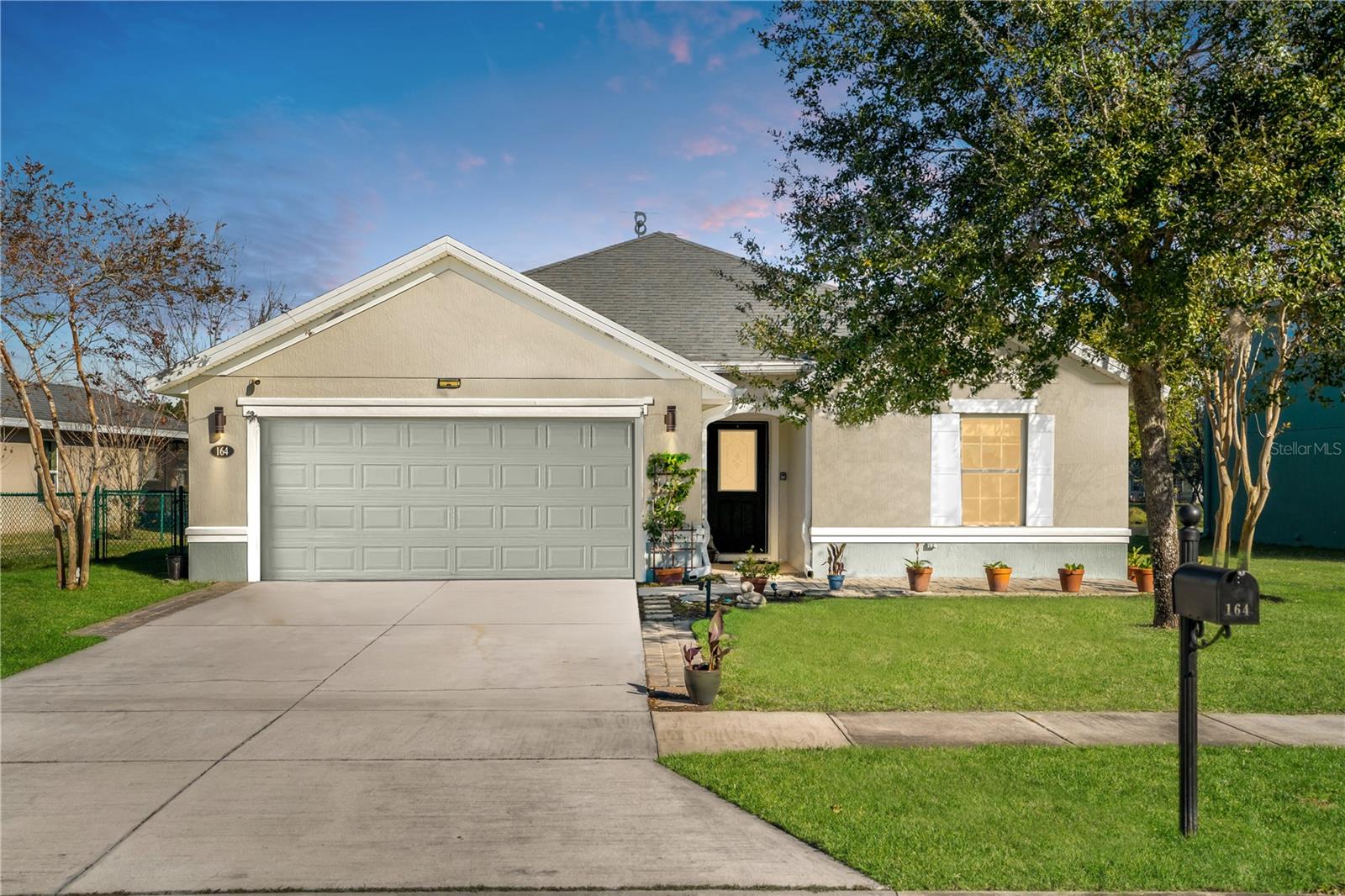
Would you like to sell your home before you purchase this one?
Priced at Only: $365,747
For more Information Call:
Address: 164 Pergola Place, ORMOND BEACH, FL 32174
Property Location and Similar Properties
- MLS#: O6269146 ( Residential )
- Street Address: 164 Pergola Place
- Viewed: 42
- Price: $365,747
- Price sqft: $134
- Waterfront: Yes
- Wateraccess: Yes
- Waterfront Type: Pond
- Year Built: 2015
- Bldg sqft: 2720
- Bedrooms: 4
- Total Baths: 2
- Full Baths: 2
- Garage / Parking Spaces: 2
- Days On Market: 78
- Additional Information
- Geolocation: 29.2763 / -81.1448
- County: VOLUSIA
- City: ORMOND BEACH
- Zipcode: 32174
- Subdivision: Hunters Ridge Sub
- Elementary School: Pathways Elem
- Middle School: David C Hinson Sr Middle
- High School: Mainland High School
- Provided by: CHARLES RUTENBERG REALTY ORLANDO
- Contact: Eric Boyer
- 407-622-2122

- DMCA Notice
-
DescriptionPrice improvement! Seller willing to consider a consession to a buyer for a rate buy down! Amazing price for the square footage on this four bedroom with a stunning water view! Welcome to 164 pergola place, a meticulously maintained move in ready 4 bed/2 bath home located in the highly desirable hunter's ridge community offering a perfect blend of comfort and elegance. Built in 2015 with over 2000 sq ft, this exquisite home was recently painted and is situated on one of the bigger lots in the community with what some would argue the absolute best view of "lake cypress" and fountain features, which means... No rear neighbors! As you enter through your custom glass front door, you'll appreciate the spacious open floor plan, wide hallways, and high ceiling! The heart of the home is the modern kitchen, complete with sleek granite countertops, a massive island perfect for meal prep or casual dining, and plenty of cabinetry for storage also including a large kitchen pantry and 13 inch tubular skylight. Whether you're an avid cook or just enjoy a cozy meal, this kitchen is sure to impress. As it overlooks the livingroom/dining room combo, it's great for entertaining or family gatherings without feeling cramped. The spacious master suite offers a peaceful retreat with bamboo wood floors, a large walk in closet, and views of the tranquil pond. Each of the 3 remaining bedrooms is generously sized, providing flexibilty for family, guests, or a home office. Out from the living room, step into the private oasis of your enclosed and aced florida sunroom with top of the line simolton horizontal sliding windows, where you can start your day with a cup of coffee while enjoying the serene water views and soothing sound of the fountain or relax and unwind at the end of the day with a glass of wine at your wet bar. If you have pets, there's even a fenced dog run area on the side of the home with access through the garage side door that isn't available on other homes in the neighborhood. Located in a prime area in ormond beach with preferred school zoning like pathways elementary, this home is a true gem offering both style and functionality. The community offers 2 pools, a main clubhouse, playground, tennis courts, and is conveniently located near i 95, dining, shopping and entertainment. The perfect place to call home... Schedule your showing today!!! Seller is looking to downsize to 1100 1400 sq ft if you are looking to upsize and have a home that meets the criteria.
Payment Calculator
- Principal & Interest -
- Property Tax $
- Home Insurance $
- HOA Fees $
- Monthly -
For a Fast & FREE Mortgage Pre-Approval Apply Now
Apply Now
 Apply Now
Apply NowFeatures
Building and Construction
- Covered Spaces: 0.00
- Exterior Features: Dog Run, Irrigation System, Sidewalk, Sliding Doors
- Fencing: Chain Link
- Flooring: Bamboo, Ceramic Tile, Laminate, Luxury Vinyl
- Living Area: 2175.00
- Roof: Shingle
Land Information
- Lot Features: City Limits, Landscaped
School Information
- High School: Mainland High School
- Middle School: David C Hinson Sr Middle
- School Elementary: Pathways Elem
Garage and Parking
- Garage Spaces: 2.00
- Open Parking Spaces: 0.00
Eco-Communities
- Water Source: Public
Utilities
- Carport Spaces: 0.00
- Cooling: Central Air
- Heating: Central, Electric
- Pets Allowed: Cats OK, Dogs OK
- Sewer: Public Sewer
- Utilities: Cable Available, Cable Connected, Electricity Available, Electricity Connected
Amenities
- Association Amenities: Pool, Tennis Court(s)
Finance and Tax Information
- Home Owners Association Fee Includes: Pool, Maintenance Grounds
- Home Owners Association Fee: 35.00
- Insurance Expense: 0.00
- Net Operating Income: 0.00
- Other Expense: 0.00
- Tax Year: 2024
Other Features
- Accessibility Features: Grip-Accessible Features
- Appliances: Dishwasher, Microwave, Range, Refrigerator
- Association Name: Charla Khatib
- Association Phone: 386-446-6333 Ext
- Country: US
- Interior Features: Ceiling Fans(s), Crown Molding, Eat-in Kitchen, High Ceilings, Kitchen/Family Room Combo, Living Room/Dining Room Combo, Open Floorplan, Solid Surface Counters, Vaulted Ceiling(s), Walk-In Closet(s), Wet Bar
- Legal Description: 23 14 31 LOT 104 DEER CREEK PHASE FOUR UNIT B OF HUNTERS RIDGE SUBDIVISION MB 56 PGS 127-130 PER OR 7102 PGS 0226-0227 INC PER OR 7124 PG 1762 PER OR 7203 PG 3267
- Levels: One
- Area Major: 32174 - Ormond Beach
- Occupant Type: Owner
- Parcel Number: 4123-13-00-1040
- View: Water
- Views: 42
- Zoning Code: 0100
Similar Properties
Nearby Subdivisions
2964ormond Forest Hills Sub
Allanwood
Arbor Lakes
Archers Mill
Archers Mill Ph 1
Autumn Wood
Breakaway Tr Ph 03
Breakaway Trail
Breakaway Trails
Broadwater
Brooke Station
Brookwood
Cameo Point
Carriage Creek At Breakaway Tr
Carrollwood
Castlegate
Chelsea Place
Chelsea Place Ph 01
Chelsea Place Ph 02
Chelsford Heights Uint 05 Ph 1
Chelsford Heights Un 05 Ph Ii
Cherokee Trails
Coquina Point
Country Acres
Creekside
Crossings
Culver
Cypress Trail
David Point
Daytona Oak Ridge
Daytona Pines
Daytona Pines Sec A
Deer Crkhunters Rdg Ph 04 Un
Donald Heights
Eagle Rock
Fiesta Heights
Fiesta Heights Add 02
Fitch Grant
Fleming Fitch
Forest Hills
Forest Quest
Fox Hollow
Gardens At Addison Oaks
Gill
Golf Manor
Grovesideormond Station
Halifax
Halifax Plantation
Halifax Plantation Ph 01 Sec A
Halifax Plantation Ph I Sec B
Halifax Plantation Sec M2a U
Halifax Plantation Sec P2 Un
Halifax Plantation Un 02 Sec C
Halifax Plantation Un 02 Sec H
Halifax Plantation Un Ii
Halifax Plantation Un Ii Dunmo
Halifax Plantation Un Ii Sec P
Halifax Plantation Unit 02 Sec
Hallifax Platation
Hammock Trace
Hickory Village
Hilltop Haven
Hunters Ridge
Hunters Ridge Sub
Huntington Greenhunters Rdg
Huntington Greenhunters Rdg P
Huntington Villas Ph 1b
Huntington Woodshunters Rdg
Il Villaggio
Indian Springs
Kings Crossing
Kittrell Park
Knollwood Estates
Lake Walden Villas
Lakevue
Laurel Oaks
Lincoln Park
Mallards Reach
Mc Alister
Mcnary
Melrose
Northbrook
Not In Subdivision
Not On List
Not On The List
Oak Forest
Oak Forest Ph 01-05
Oak Forest Ph 0105
Oak Trails
Oak Village
Ormond Forest Hills
Ormond Golfridge
Ormond Green
Ormond Green Ph 01
Ormond Green Ph 02
Ormond Heights
Ormond Heights Park
Ormond Lakes
Ormond Station
Ormond Terrace
Ormond Terrace Anx
Other
Park Place
Pineland
Pineland Prd Subph 2 3
Plantation Bay
Plantation Bay Ph 01a
Plantation Bay Ph 01a Unit 01-
Plantation Bay Sec 02af Un 01
Plantation Bay Sec 1d5
Plantation Bay Sec 2 Af Un 9
Plantation Bay Sec 2af Un 4
Plantation Bay Sec 2af Un 6
Plantation Bay Sec 2af Un 8
Plantation Bay Sec 2e 05
Plantation Bay Sec 2e5
Plantation Bay Sec 2ev Un 3
Plantation Bay Sub
Plantation Baytreetop
Plantation Pines
Plantation Pines Map
Reflections Village
Rima Ridge Ranchettes
Rio Vista
Rio Vista Gardens
River Oaks
Riverbend Acres
Riviera Estates
Riviera Manor
Riviera Oaks
Sable Palms
Saddlers Run
Sandy Oaks
Sawtooth
Shadow Crossings
Shadow Crossings Unit 01 Hunte
Shady Rest
Sherris
Silver Pines
Smokerise Sub
Southern Pines
Spiveys Farms
Spring Meadows
Springleaf
Springleaf Un Iii
Stratford Place
Sugar Mill
Sweetser
Tanglewood
Tanglewood Forrest
The Falls
The Trails
Tidewater
Timbercrest Add 01
Timbers Edge
Tomoka Estates
Tomoka Estates Resub
Tomoka Meadows
Tomoka Oaks
Tomoka Oaks Country Club Estat
Tomoka Oaks Unit 07a
Tomoka Park
Tomoka View
Toscana
Trails
Trails North Forty
Trails South 40 Un 3a
Trails South Forty
Tropical Mobile Home Village
Tuscany Trails
Twin River Estates
Twin River Estates Add 02
Tymber Creek
Tymber Creek Ph 02
Tymber Crossings
Tymber Crossings Ph 01
Tymber Xings Ph 02
Village Of Pine Run
Villaggio On Lakes
Wexford Reserve Un 1b
Whispering Oaks
Windchase At Halifax Plantatio
Winding Woods
Woodlands
Woodmere
Woodmere South

- Nicole Haltaufderhyde, REALTOR ®
- Tropic Shores Realty
- Mobile: 352.425.0845
- 352.425.0845
- nicoleverna@gmail.com



