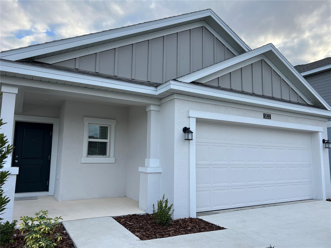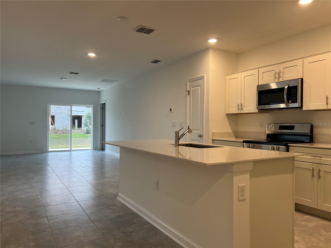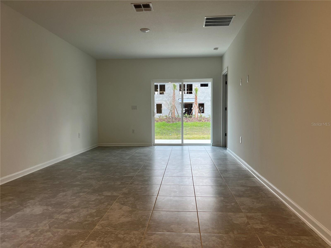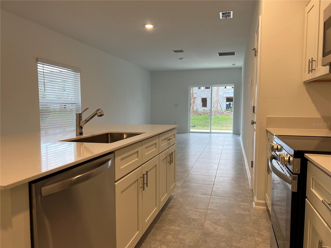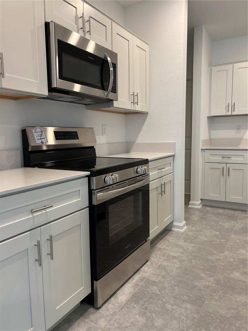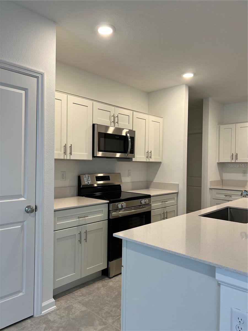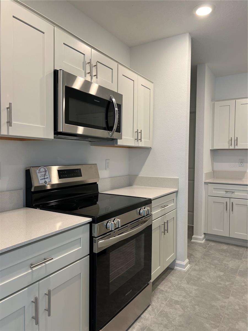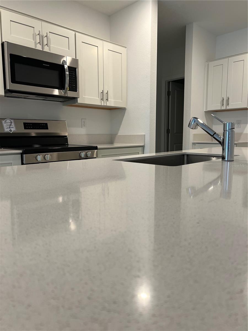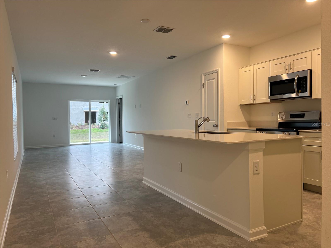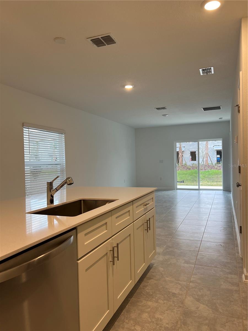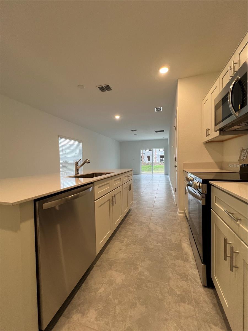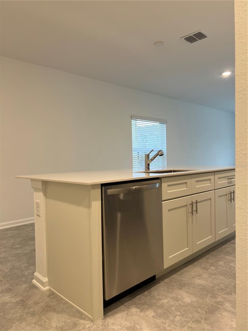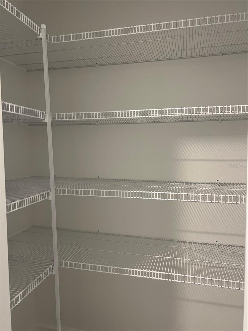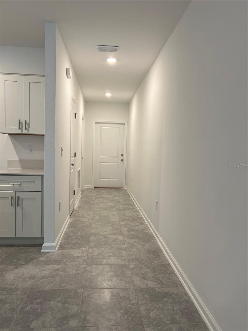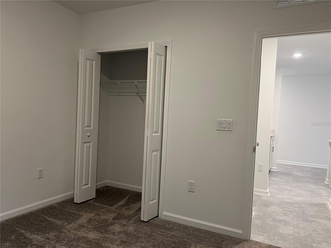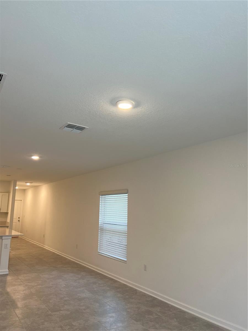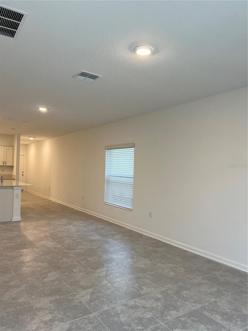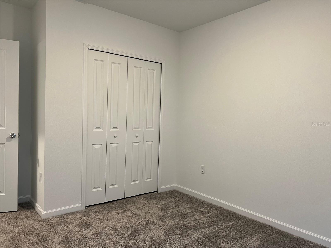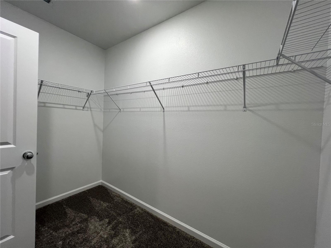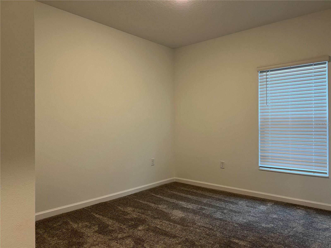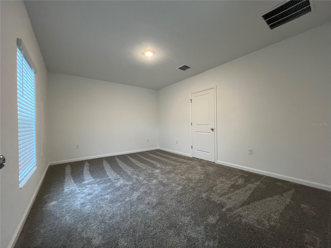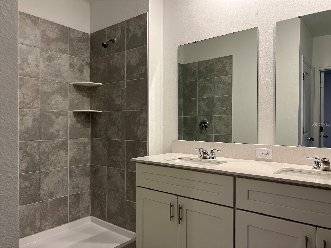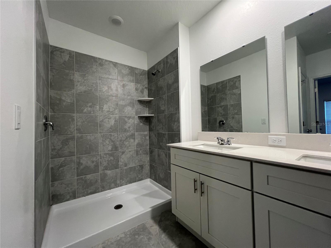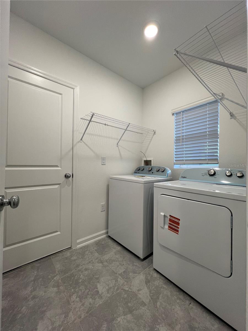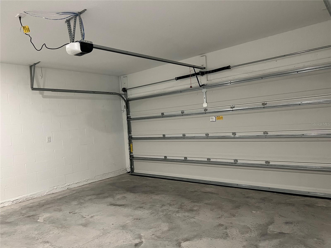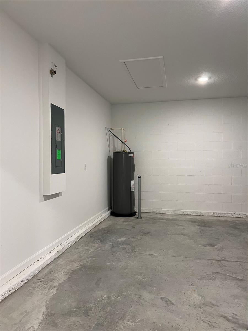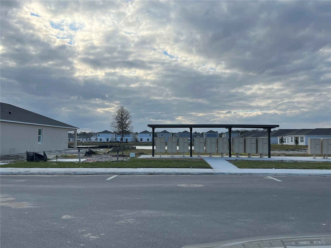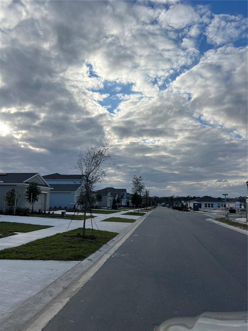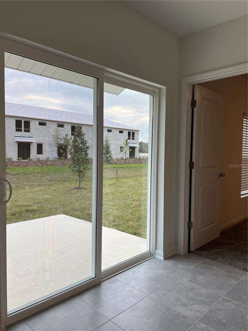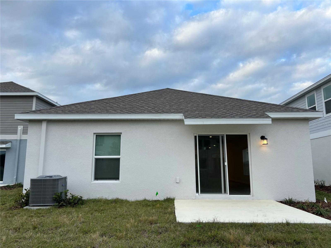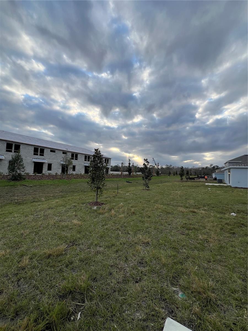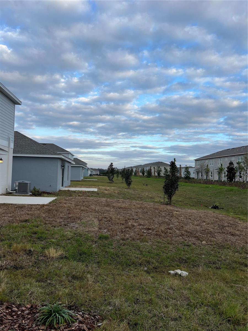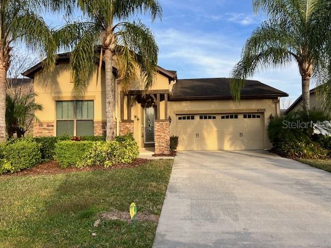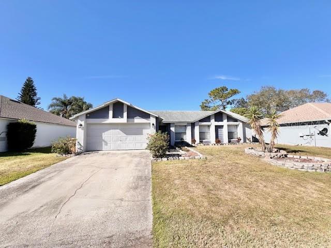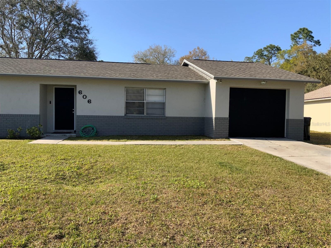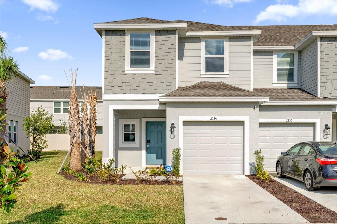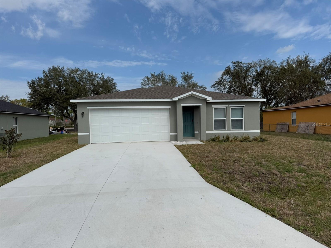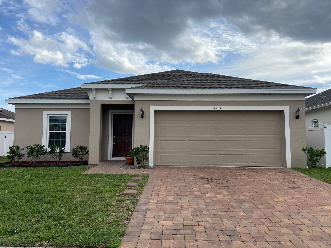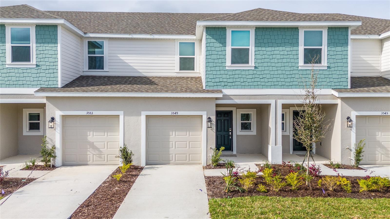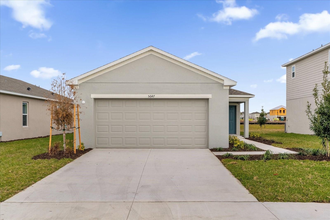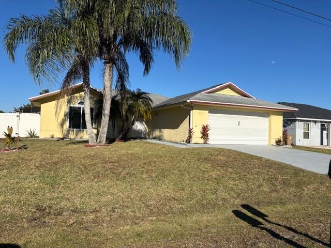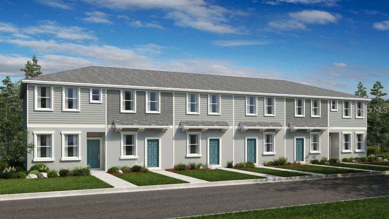5822 Le Marin Way, KISSIMMEE, FL 34758
Property Photos
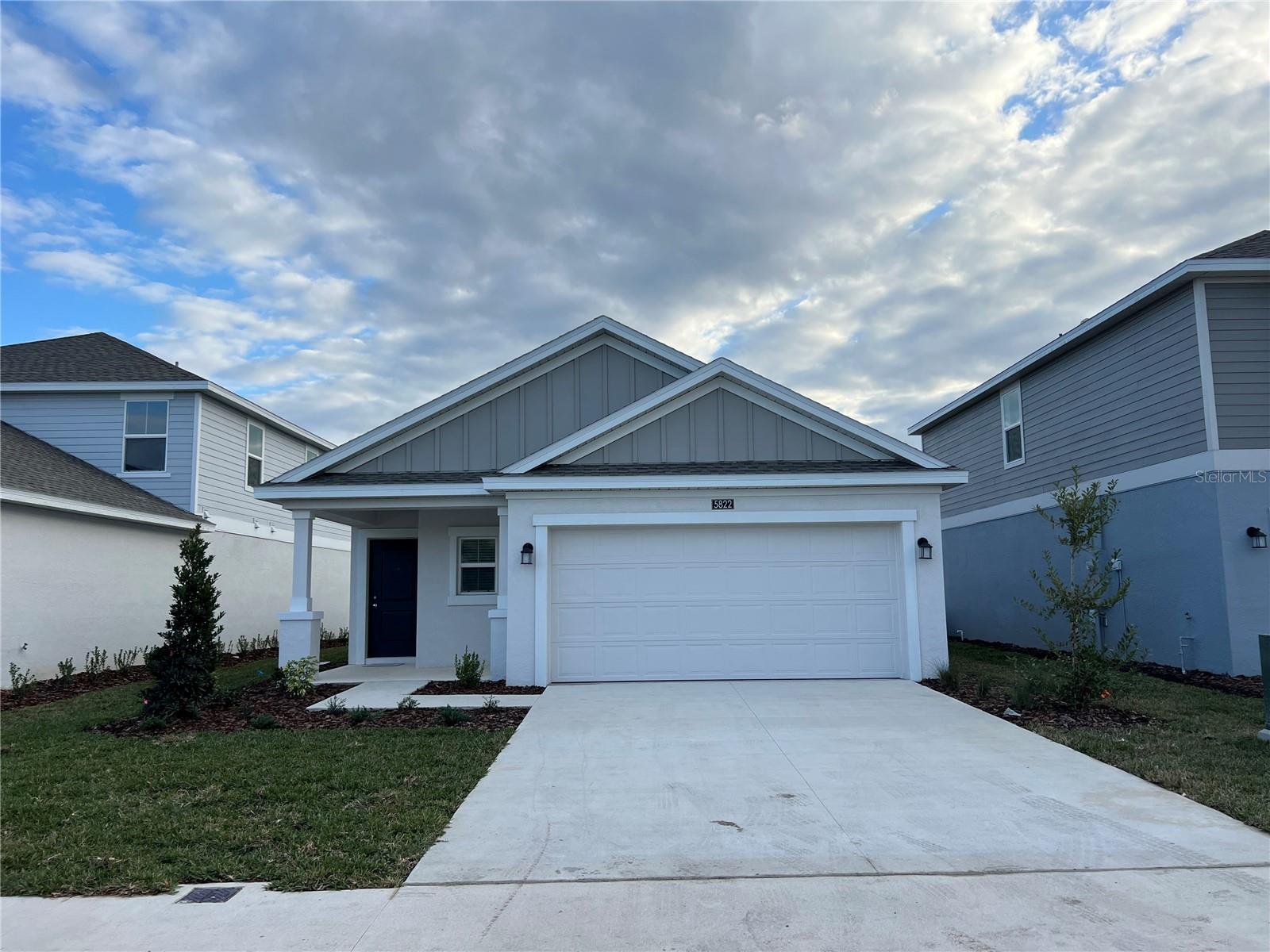
Would you like to sell your home before you purchase this one?
Priced at Only: $1,995
For more Information Call:
Address: 5822 Le Marin Way, KISSIMMEE, FL 34758
Property Location and Similar Properties
- MLS#: O6271213 ( Residential Lease )
- Street Address: 5822 Le Marin Way
- Viewed: 45
- Price: $1,995
- Price sqft: $0
- Waterfront: No
- Year Built: 2024
- Bldg sqft: 5227
- Bedrooms: 3
- Total Baths: 2
- Full Baths: 2
- Garage / Parking Spaces: 2
- Days On Market: 77
- Additional Information
- Geolocation: 28.1438 / -81.5129
- County: OSCEOLA
- City: KISSIMMEE
- Zipcode: 34758
- Subdivision: Westview Pod B Neighborhood 2a
- Provided by: 1 ELEVEN REALTY
- Contact: Ingrid Rojas
- 321-947-4813

- DMCA Notice
-
DescriptionLimited Time Offer! $1,000 Off Your First Months Rent! Looking for a new place to call home? Dont miss out on this amazing deal! For a limited time, landlord is offering $1,000 off your first months rent when you move into this beautiful home. Welcome to 5822 Le Marin Way, a stunning NEW construction home in Kissimmee, FL, offering the perfect combination of modern design and community living. This 3 bedroom, 2 bathroom home features an open and airy floor plan, ideal for both relaxing and entertaining. The brand new kitchen boasts sleek finishes, abundant cabinet space, and state of the art appliances, while the spacious bedrooms and elegant bathrooms provide comfort and style. Located in a vibrant community, residents can enjoy an array of amenities, including a sparkling pool, a family friendly playground, and tennis courts for active living. Situated close to schools, shopping, dining, and major highways, this home offers unmatched convenience and an opportunity to experience the best of Central Florida living. Be the first to call this beautiful property your homeschedule your tour today!
Payment Calculator
- Principal & Interest -
- Property Tax $
- Home Insurance $
- HOA Fees $
- Monthly -
For a Fast & FREE Mortgage Pre-Approval Apply Now
Apply Now
 Apply Now
Apply NowFeatures
Building and Construction
- Covered Spaces: 0.00
- Living Area: 1444.00
Property Information
- Property Condition: Completed
Garage and Parking
- Garage Spaces: 2.00
- Open Parking Spaces: 0.00
Utilities
- Carport Spaces: 0.00
- Cooling: Central Air
- Heating: Central
- Pets Allowed: Breed Restrictions, Cats OK, Dogs OK, Pet Deposit
Amenities
- Association Amenities: Playground, Pool, Tennis Court(s)
Finance and Tax Information
- Home Owners Association Fee: 0.00
- Insurance Expense: 0.00
- Net Operating Income: 0.00
- Other Expense: 0.00
Rental Information
- Tenant Pays: Carpet Cleaning Fee, Cleaning Fee, Re-Key Fee
Other Features
- Appliances: Dishwasher, Disposal, Dryer, Microwave, Range, Refrigerator, Washer
- Association Name: Highland Community Management
- Country: US
- Furnished: Unfurnished
- Interior Features: Open Floorplan, Thermostat
- Levels: One
- Area Major: 34758 - Kissimmee / Poinciana
- Occupant Type: Vacant
- Parcel Number: 09-27-28-5801-0001-0340
- Views: 45
Owner Information
- Owner Pays: Internet, None
Similar Properties
Nearby Subdivisions
Blackstone Landing Ph 03
Blackstone Landing Ph 2
Calla Lily Cove At Crescent La
Doral Pointe
Doral Pointe North
Emerald Lake
Estate C Ph 1
Hammock Trails
Hammock Trails Ph 2b Amd Rep
Heatherstone At Crescent Lakes
Jasmine Pointe At Crescent Lak
Not Applicable
Orange Vista
Orchid Edge At Crescent Lakes
Overlook Reserve Ph 1
Overlook Reserve Ph 2
Peppertree At Cypress Woods
Poinciana Village
Regency Pointe
Stepping Stone Pod A Ph 1
Stepping Stone Pod A Ph 2
The Townhomes At Westview
Trafalgar Village Ph 1
Waterview Ph 1
Waterview Ph 2a
Westview
Westview 22 Th
Westview 45s
Westview 50s
Westview Ph 1b 2
Westview Ph 1b 2 Pod A
Westview Pod A Ph 1a
Westview Pod A Ph 1b 2
Westview Pod A Phase
Westview Pod A Phase 1 A
Westview Pod A Phase 1a
Westview Pod A Phase 1b And 2
Westview Pod B Neighborhood 2a
Westview Townhomes
Willow Bend At Crescent Lakes

- Nicole Haltaufderhyde, REALTOR ®
- Tropic Shores Realty
- Mobile: 352.425.0845
- 352.425.0845
- nicoleverna@gmail.com



