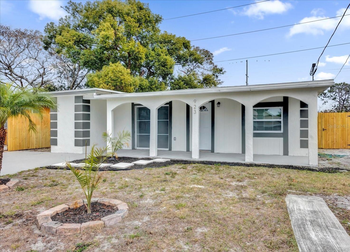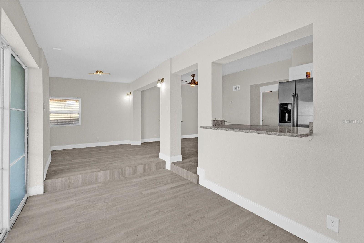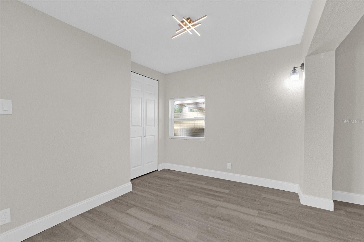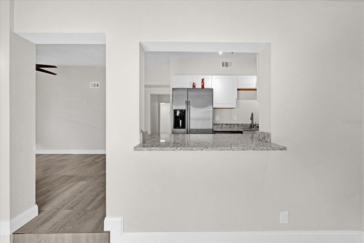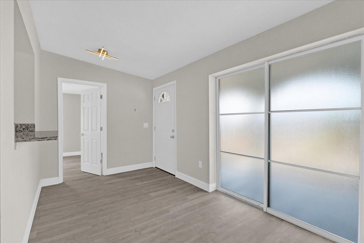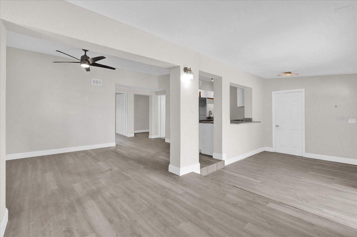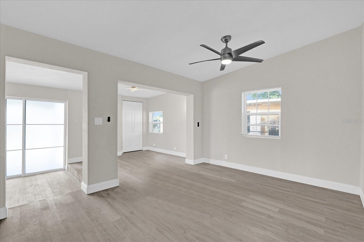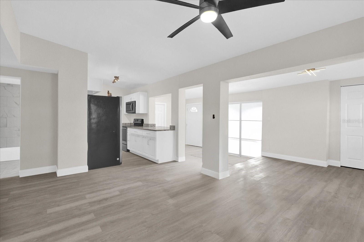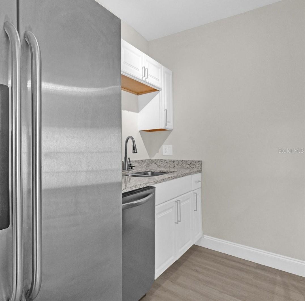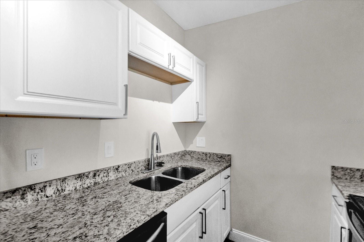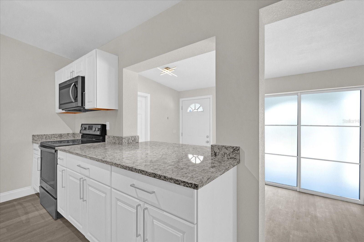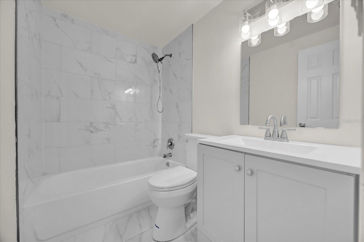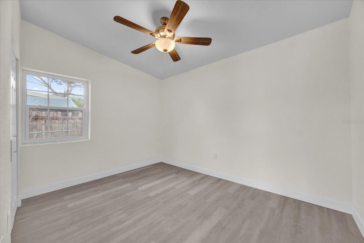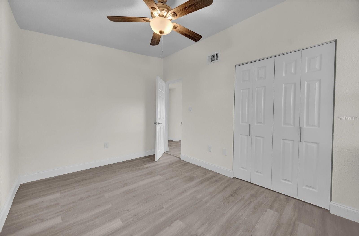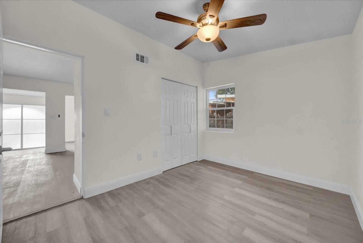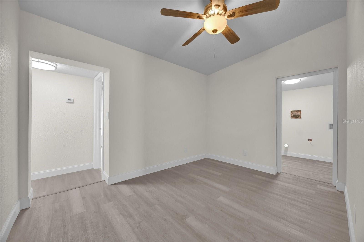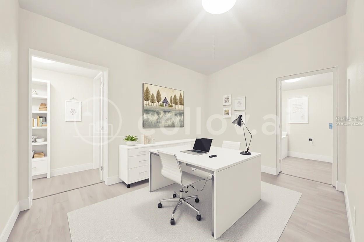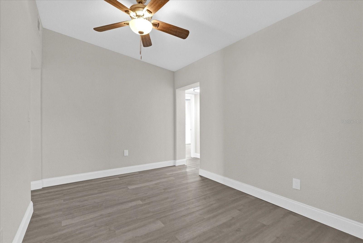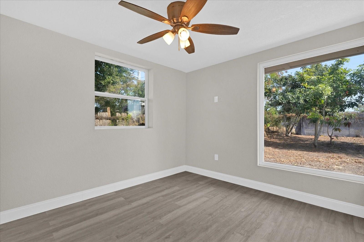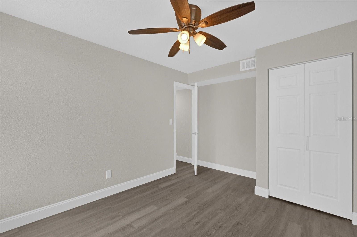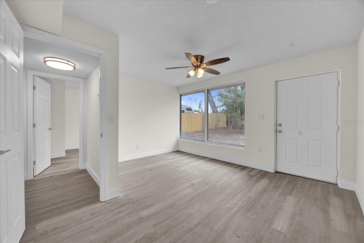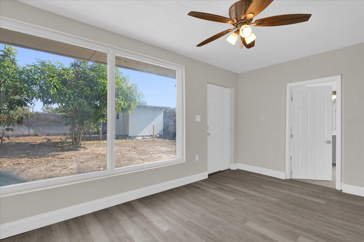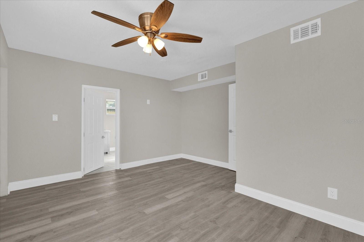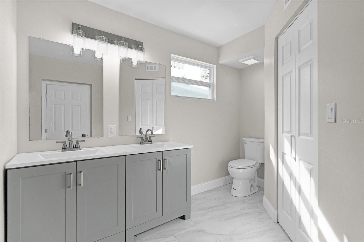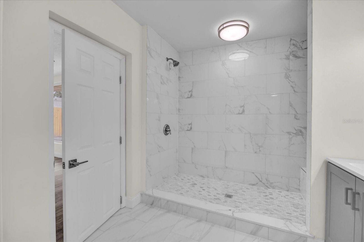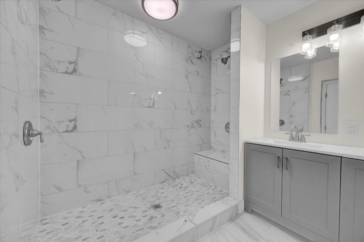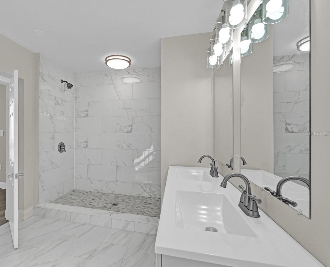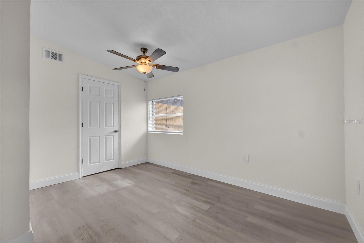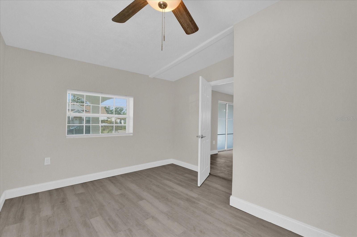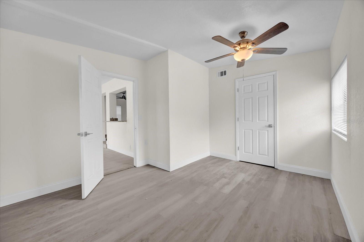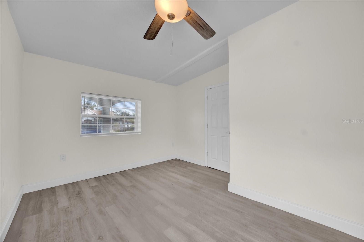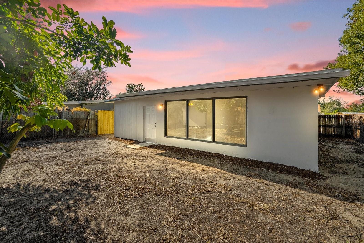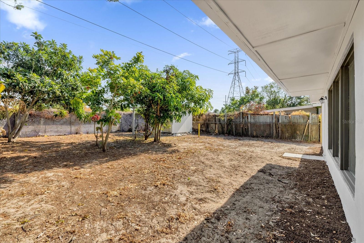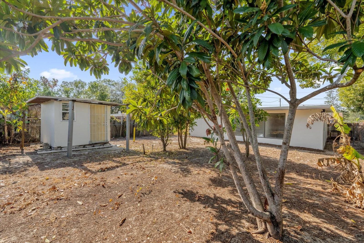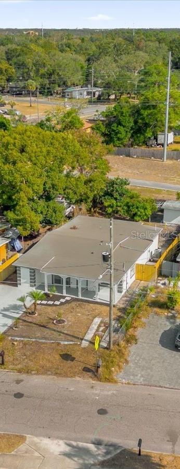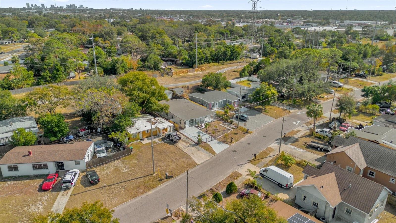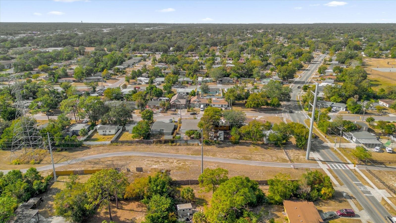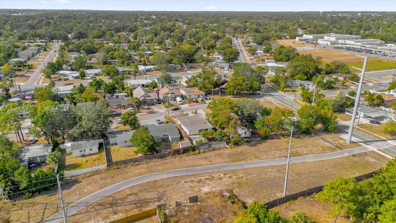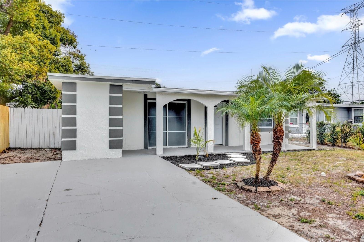923 Ferndell Road, ORLANDO, FL 32808
Property Photos
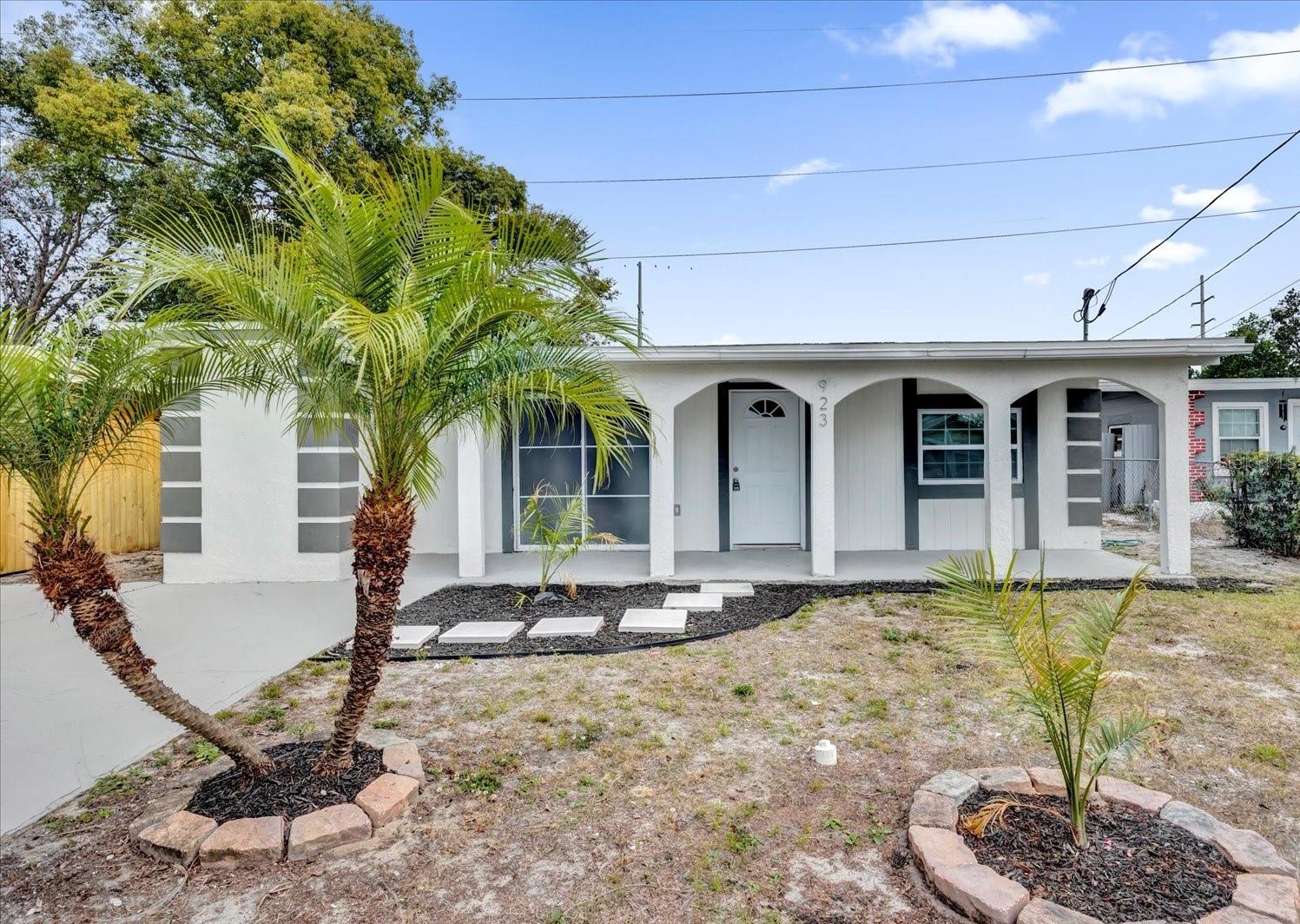
Would you like to sell your home before you purchase this one?
Priced at Only: $335,000
For more Information Call:
Address: 923 Ferndell Road, ORLANDO, FL 32808
Property Location and Similar Properties






- MLS#: O6271904 ( Residential )
- Street Address: 923 Ferndell Road
- Viewed: 53
- Price: $335,000
- Price sqft: $245
- Waterfront: No
- Year Built: 1954
- Bldg sqft: 1365
- Bedrooms: 4
- Total Baths: 2
- Full Baths: 2
- Days On Market: 70
- Additional Information
- Geolocation: 28.5578 / -81.4555
- County: ORANGE
- City: ORLANDO
- Zipcode: 32808
- Subdivision: Pine Hills Sub 9
- Provided by: CHARLES RUTENBERG REALTY ORLANDO
- Contact: Husain Jaffer
- 407-622-2122

- DMCA Notice
Description
$4500 SELLER CREDIT BEAUTIFULLY DESIGNED AND SPACIOUS This spacious home sits on an over 6000 square foot lot, featuring 4 bedrooms, as well as a separate office space, and a large backyard with a shed! Upon entry, you will find the open format kitchen and living, with a distinct bar area, separate dining, and living room, with plenty of light. Walking past the living is the first bedroom to your left, and the full hallway bathroom to your right, featuring new tile, commode, vanity and lighting. Through the hallway you will find the office space/den, and past the office space is another bedroom to your left, and the huge master bedroom to your right, featuring its own separate entry, and a massive master ensuite bathroom with new tile throughout, a double shower, double vanity, walk in closet, and new commode. The fourth bedroom is to your right upon entry, perfect for a guest bedroom as it features its own entry through the back of the bedroom as well. This home features new flooring throughout, as well as lighting, and a 2022 roof, and a recent water heater and AC. The backyard is huge, perfect for those cool night, and features a seperate space for storage or a great hangout area! This home would also be ideal for rental as the master has its own entry and the guest bedroom does too! Come see this beautiful home today!
Description
$4500 SELLER CREDIT BEAUTIFULLY DESIGNED AND SPACIOUS This spacious home sits on an over 6000 square foot lot, featuring 4 bedrooms, as well as a separate office space, and a large backyard with a shed! Upon entry, you will find the open format kitchen and living, with a distinct bar area, separate dining, and living room, with plenty of light. Walking past the living is the first bedroom to your left, and the full hallway bathroom to your right, featuring new tile, commode, vanity and lighting. Through the hallway you will find the office space/den, and past the office space is another bedroom to your left, and the huge master bedroom to your right, featuring its own separate entry, and a massive master ensuite bathroom with new tile throughout, a double shower, double vanity, walk in closet, and new commode. The fourth bedroom is to your right upon entry, perfect for a guest bedroom as it features its own entry through the back of the bedroom as well. This home features new flooring throughout, as well as lighting, and a 2022 roof, and a recent water heater and AC. The backyard is huge, perfect for those cool night, and features a seperate space for storage or a great hangout area! This home would also be ideal for rental as the master has its own entry and the guest bedroom does too! Come see this beautiful home today!
Payment Calculator
- Principal & Interest -
- Property Tax $
- Home Insurance $
- HOA Fees $
- Monthly -
For a Fast & FREE Mortgage Pre-Approval Apply Now
Apply Now
 Apply Now
Apply NowFeatures
Building and Construction
- Covered Spaces: 0.00
- Exterior Features: Private Mailbox, Sidewalk, Sliding Doors
- Fencing: Chain Link
- Flooring: Laminate
- Living Area: 1299.00
- Roof: Membrane, Shingle
Property Information
- Property Condition: Completed
Garage and Parking
- Garage Spaces: 0.00
- Open Parking Spaces: 0.00
Eco-Communities
- Water Source: Public
Utilities
- Carport Spaces: 0.00
- Cooling: Central Air
- Heating: Central
- Sewer: Public Sewer
- Utilities: Public
Finance and Tax Information
- Home Owners Association Fee: 0.00
- Insurance Expense: 0.00
- Net Operating Income: 0.00
- Other Expense: 0.00
- Tax Year: 2024
Other Features
- Appliances: Dishwasher, Disposal, Range, Range Hood, Refrigerator
- Country: US
- Interior Features: Ceiling Fans(s), Open Floorplan
- Legal Description: PINE HILLS SUB NO 9 T/73 LOT 27 BLK B
- Levels: One
- Area Major: 32808 - Orlando/Pine Hills
- Occupant Type: Vacant
- Parcel Number: 19-22-29-6956-02-270
- Views: 53
- Zoning Code: R-1A
Nearby Subdivisions
Atriums At Silver Pines
Bonnie Brae
Carmel Oaks Condo Ph 06
Clarion Oaks
Country Club Heights
El Dorado Hills
Evans Village
Evergreen Park First Add
Forest Park
Fox Briar
La Joya Cove
Lake Lawn Shores
Lake Lawne Shore
Lake Lawne Shores
Lake Lawne Shores Add 02
Lake Sparling Heights
Langdale Woods
Londonderry Hills Sec 02
Meadowbrook Acres
Meadowbrook Acres 1st Add
Mier Manor
Normandy Shores 1st Sec
Normandy Shores Sec 01
Normandy Shores Sec 02
North Lane Park
North Pine Hills X107 Lot 4 Bl
Not In Subdivision
Oaktree Village
Orange Heights
Parkview 35111 Lot 70
Parkway Estates
Pine Hill Estates
Pine Hills Manor 02
Pine Hills Manor 03
Pine Hills Manor 05
Pine Hills Park Sub
Pine Hills Sub 1
Pine Hills Sub 10
Pine Hills Sub 11
Pine Hills Sub 12
Pine Hills Sub 13
Pine Hills Sub 4
Pine Hills Sub 8
Pine Hills Sub 9
Pine Ridge
Pleasant Oaks
Regency Park
Ridge Manor
Ridge Manor First Add
Robinswood
Robinswood Heights
Robinswood Heights 8th Add
Robinswood Hills
Robinswood Sec 01
Robinswood Sec 02
Robinswood Sec 05
Robinswood Sec 07
Rolling Woods
Rosemont Sec 05
Rosewood Colony Ph 01
San Jose Shores
Shelton Terrace
Shelton Terrace Rep
Silver Pines Pointe Ph 01
Silver Star Terrace
St Andrews Estates
Stag Horn Villas Condominium P
Sylvan Hylands
Sylvan Hylands 1st Add
Westwood Heights 2nd Add
Westwood Heights 4th Add
Windsong Estates
Contact Info

- Nicole Haltaufderhyde, REALTOR ®
- Tropic Shores Realty
- Mobile: 352.425.0845
- 352.425.0845
- nicoleverna@gmail.com



