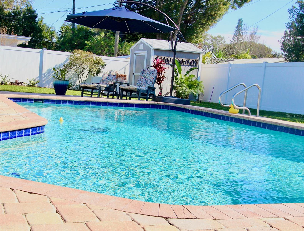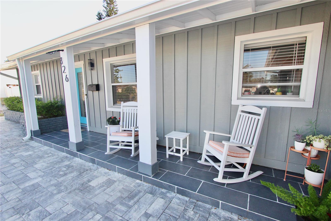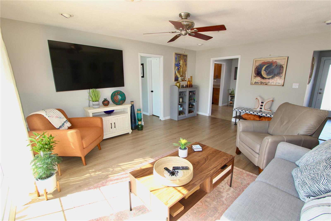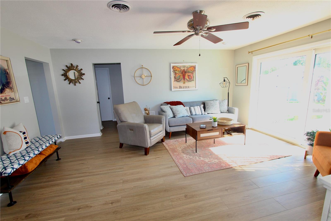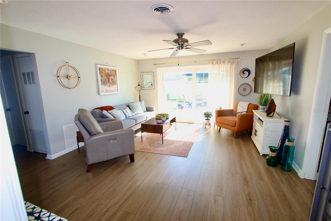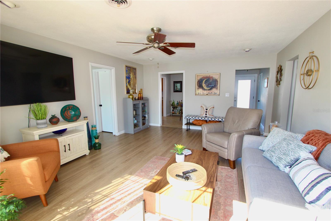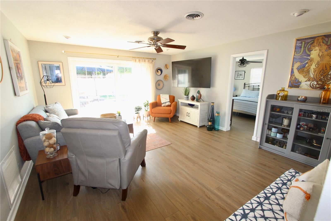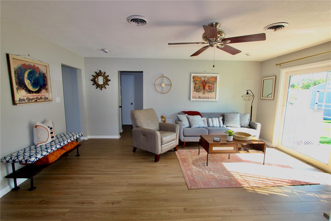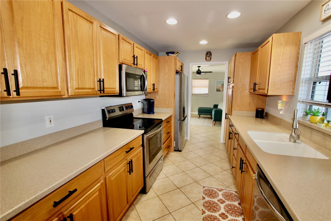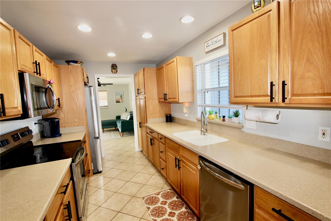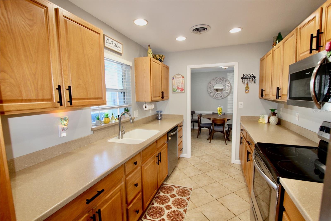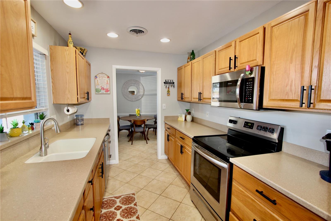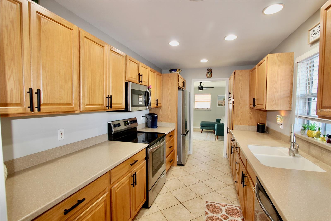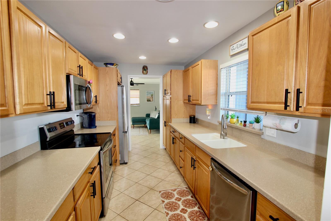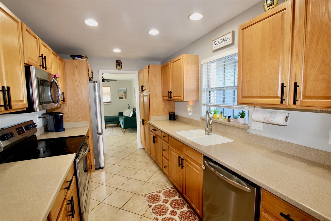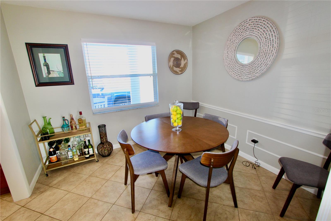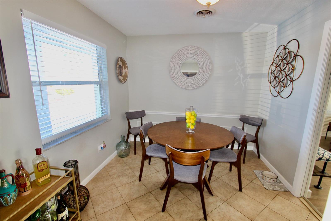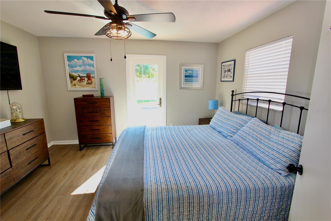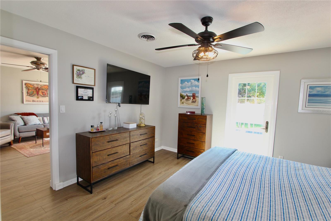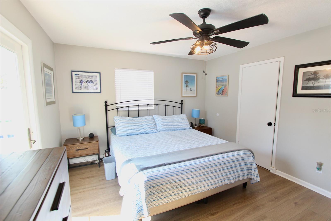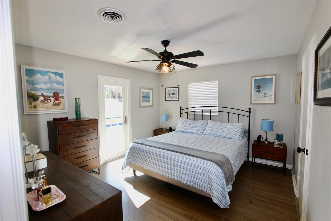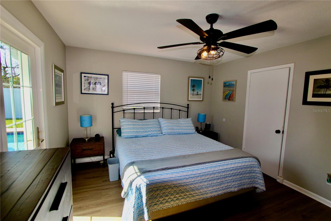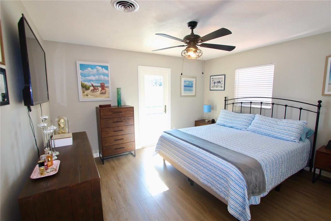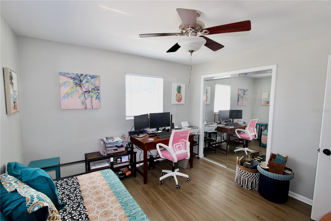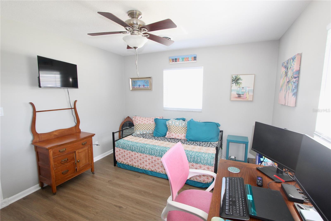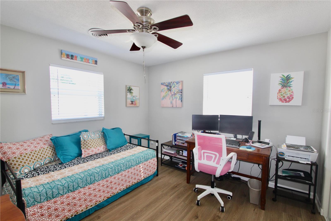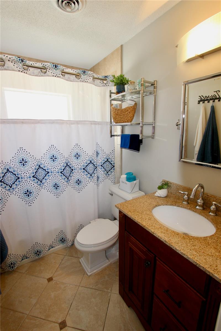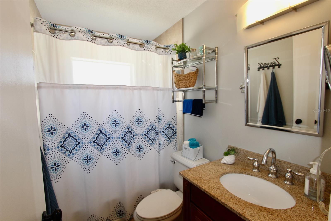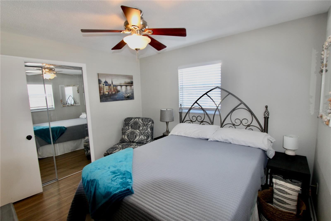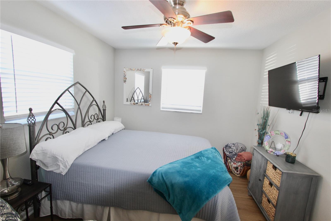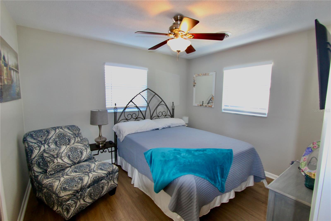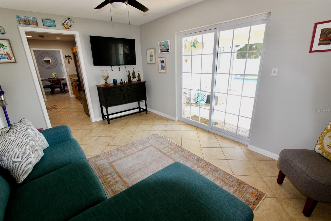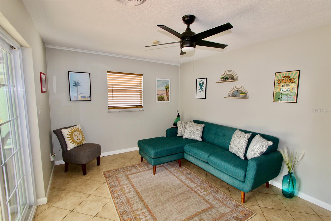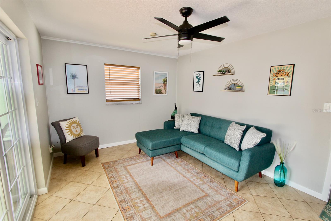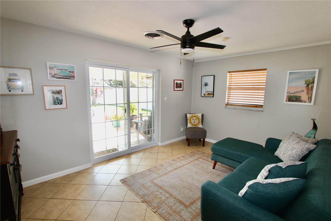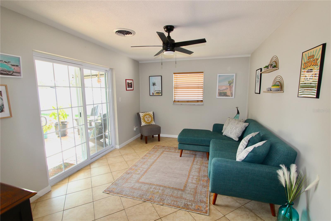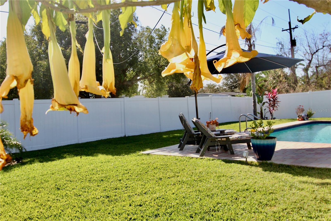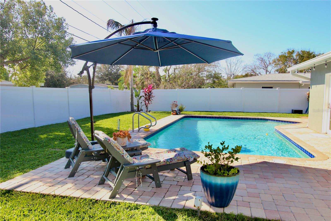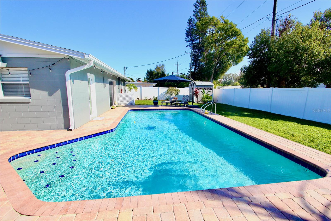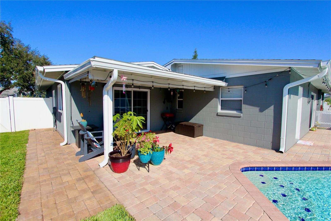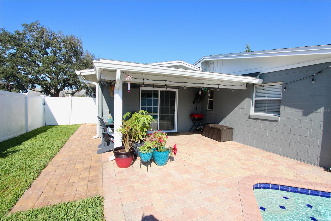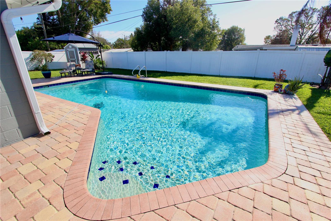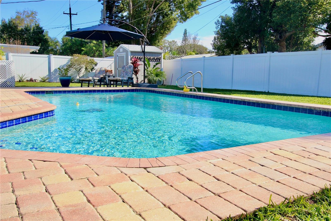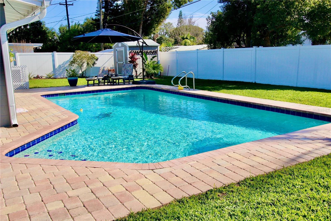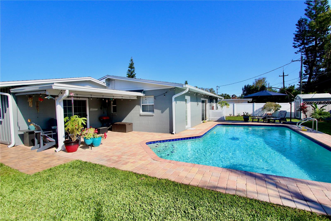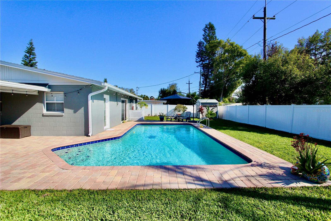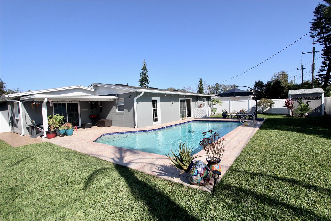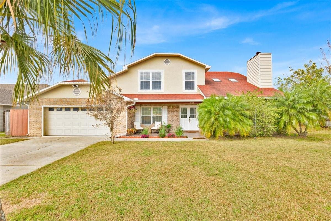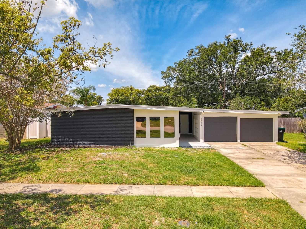326 Benton Street, ORLANDO, FL 32839
Property Photos
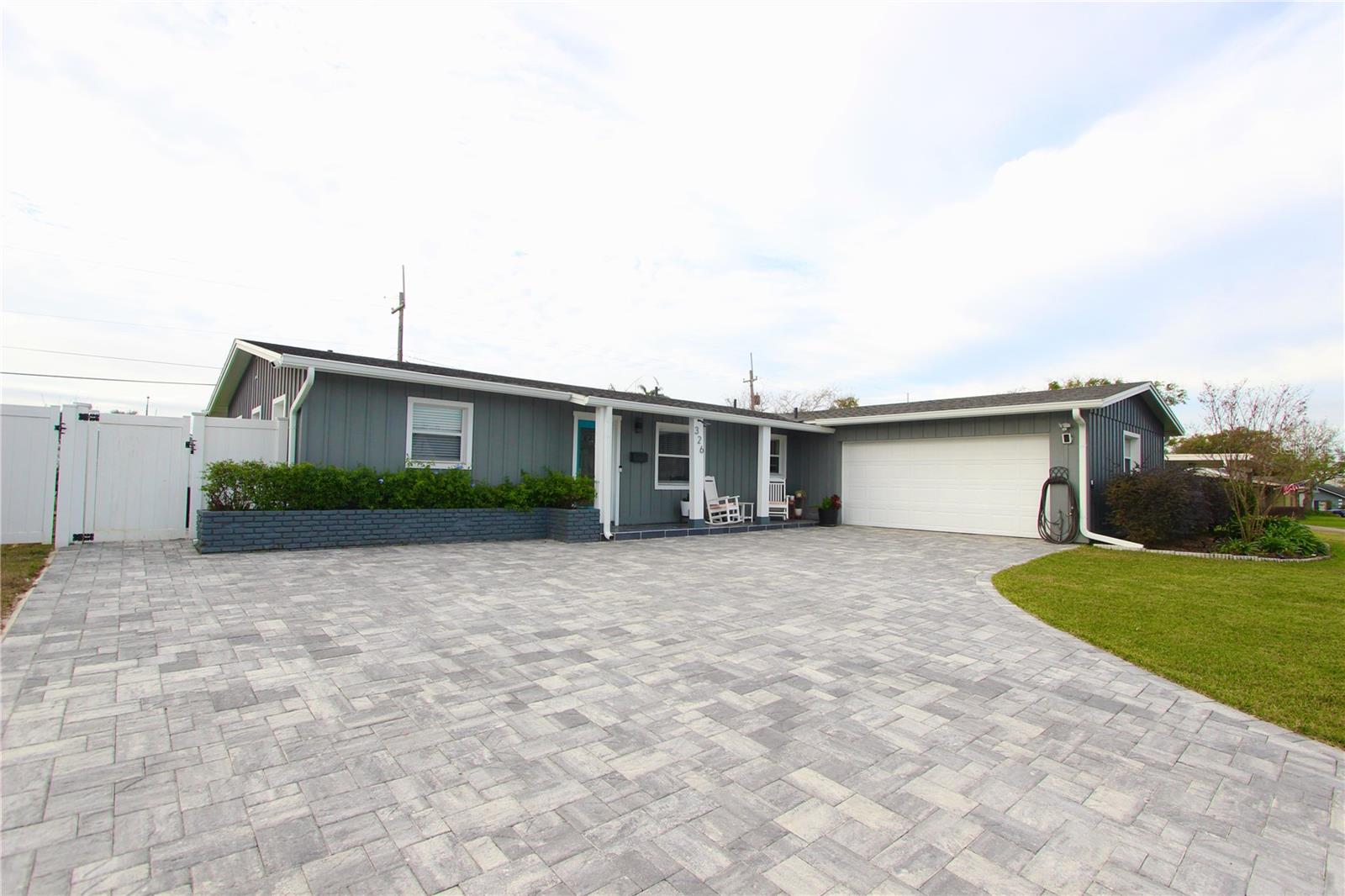
Would you like to sell your home before you purchase this one?
Priced at Only: $484,990
For more Information Call:
Address: 326 Benton Street, ORLANDO, FL 32839
Property Location and Similar Properties
- MLS#: O6272274 ( Residential )
- Street Address: 326 Benton Street
- Viewed: 121
- Price: $484,990
- Price sqft: $217
- Waterfront: No
- Year Built: 1962
- Bldg sqft: 2233
- Bedrooms: 3
- Total Baths: 2
- Full Baths: 2
- Garage / Parking Spaces: 2
- Days On Market: 75
- Additional Information
- Geolocation: 28.5008 / -81.3822
- County: ORANGE
- City: ORLANDO
- Zipcode: 32839
- Subdivision: Medallion Estates
- Elementary School: Pineloch Elem
- Middle School: Liberty Middle
- High School: Oak Ridge High
- Provided by: CHARISMA REALTY CORP
- Contact: Charisma Marin
- 321-430-7887

- DMCA Notice
-
DescriptionBeautiful pool home located just south of downtown orlando and sodo with lake access to lake holden. Boat ramp located in community with easy access to lake holden. When not on the lake, enjoy lazy summer afternoons in the secluded enclosed patio with vinyl fence, new st augustine grass, and the huge sparkling pool. New pool equipment. New tuff shed with well pump for landscaping water to keep your yard lavishly green. This single family 3 bed 2 bath home with bonus room has been updated throughout making it move in ready! Home is light and bright!!! Kitchen has tons of counter top space and storage. The interior and exterior have been freshly painted with newly installed rain gutters. New wood laminate flooring in bedrooms and living room. New ceiling fans. New master bath vanity, mirrors and toilet updated. New slider doors in the living and family rooms. Newer garbage disposal. 2019 roof. 2014 ac. The electrical boxes have been replaced, and the plumbing was re piped. New paver driveway and walkway with tons of parking.
Payment Calculator
- Principal & Interest -
- Property Tax $
- Home Insurance $
- HOA Fees $
- Monthly -
For a Fast & FREE Mortgage Pre-Approval Apply Now
Apply Now
 Apply Now
Apply NowFeatures
Building and Construction
- Covered Spaces: 0.00
- Exterior Features: Hurricane Shutters, Irrigation System, Rain Gutters, Sidewalk, Sliding Doors
- Fencing: Vinyl
- Flooring: Ceramic Tile, Laminate, Wood
- Living Area: 1530.00
- Other Structures: Shed(s)
- Roof: Shingle
Property Information
- Property Condition: Completed
Land Information
- Lot Features: In County, Landscaped, Level, Sidewalk, Paved
School Information
- High School: Oak Ridge High
- Middle School: Liberty Middle
- School Elementary: Pineloch Elem
Garage and Parking
- Garage Spaces: 2.00
- Open Parking Spaces: 0.00
- Parking Features: Driveway, Garage Door Opener, Garage Faces Side, Oversized, Workshop in Garage
Eco-Communities
- Pool Features: Gunite, In Ground, Pool Sweep
- Water Source: Public
Utilities
- Carport Spaces: 0.00
- Cooling: Central Air
- Heating: Central, Electric, Heat Pump
- Pets Allowed: Cats OK, Dogs OK, Yes
- Sewer: Public Sewer
- Utilities: Cable Available, Electricity Available, Electricity Connected, Phone Available, Sewer Available, Sewer Connected
Finance and Tax Information
- Home Owners Association Fee: 30.00
- Insurance Expense: 0.00
- Net Operating Income: 0.00
- Other Expense: 0.00
- Tax Year: 2024
Other Features
- Appliances: Dishwasher, Electric Water Heater, Microwave, Range, Refrigerator
- Association Name: James Oosting / South Lake Holden HOA
- Association Phone: 407-859-2973
- Country: US
- Furnished: Unfurnished
- Interior Features: Ceiling Fans(s), Primary Bedroom Main Floor, Split Bedroom, Thermostat, Walk-In Closet(s), Window Treatments
- Legal Description: MEDALLION ESTATES SECTION FOUR Y/143 LOT10 BLK J
- Levels: One
- Area Major: 32839 - Orlando/Edgewood/Pinecastle
- Occupant Type: Owner
- Parcel Number: 11-23-29-5574-10-100
- Style: Ranch
- View: Pool
- Views: 121
- Zoning Code: R-1A
Similar Properties
Nearby Subdivisions
Angebilt Add
Angebilt Add 2
Aventura Estates
Estatespk Central Condo Bldg
Florida Shores
Haven Oaks
Holden Park
Jessamine Beach
Jessamine Beach Rep
Jessamine Terrace Sub
Lake Holden Shores
Lake Jessamine Estates
Legacy
Legacy Ah
Medallion Estates
Orange Blossom Terrace
Rio Grande Sub
Rio Grande Terrace
Winter Run

- Nicole Haltaufderhyde, REALTOR ®
- Tropic Shores Realty
- Mobile: 352.425.0845
- 352.425.0845
- nicoleverna@gmail.com



