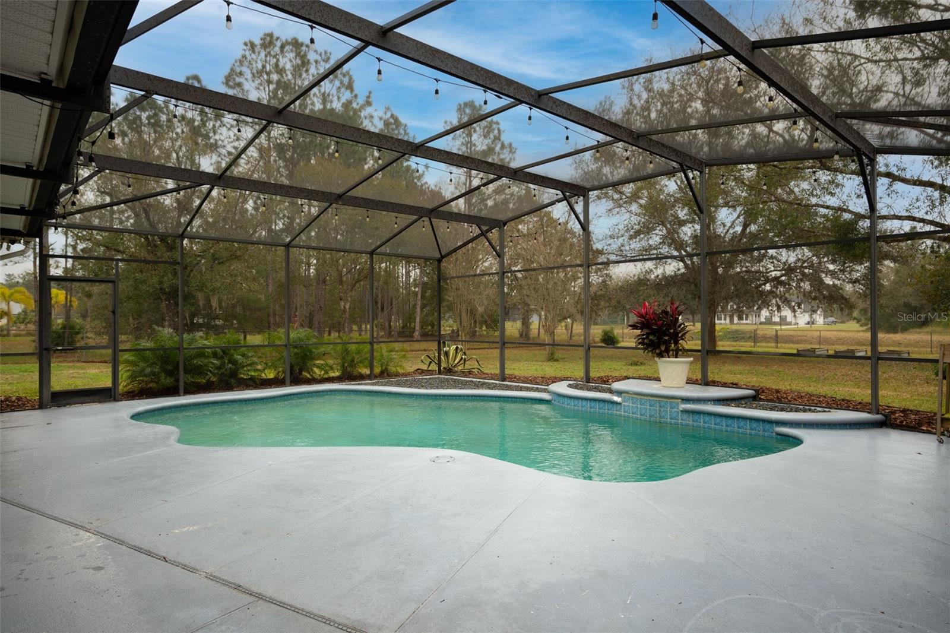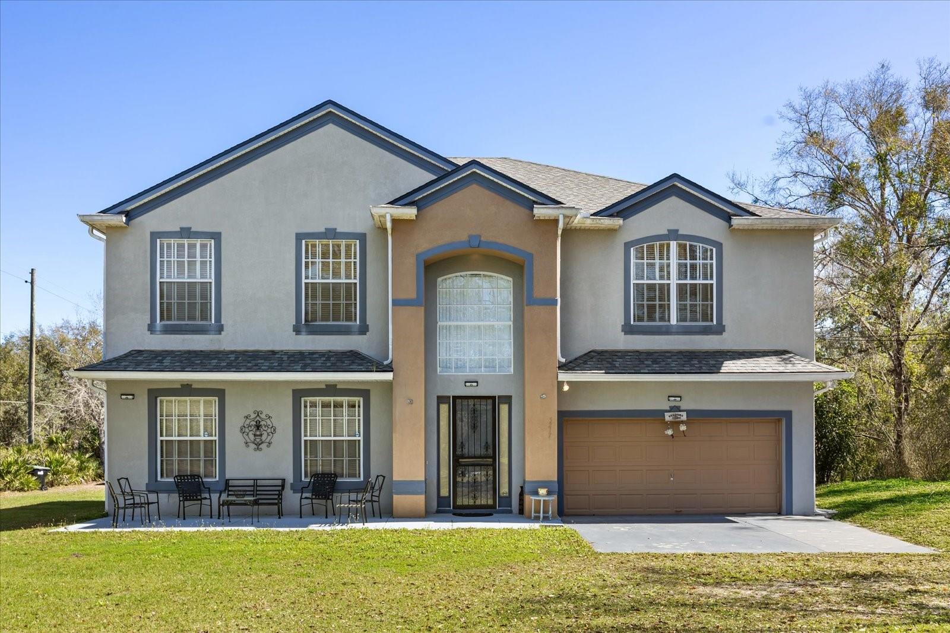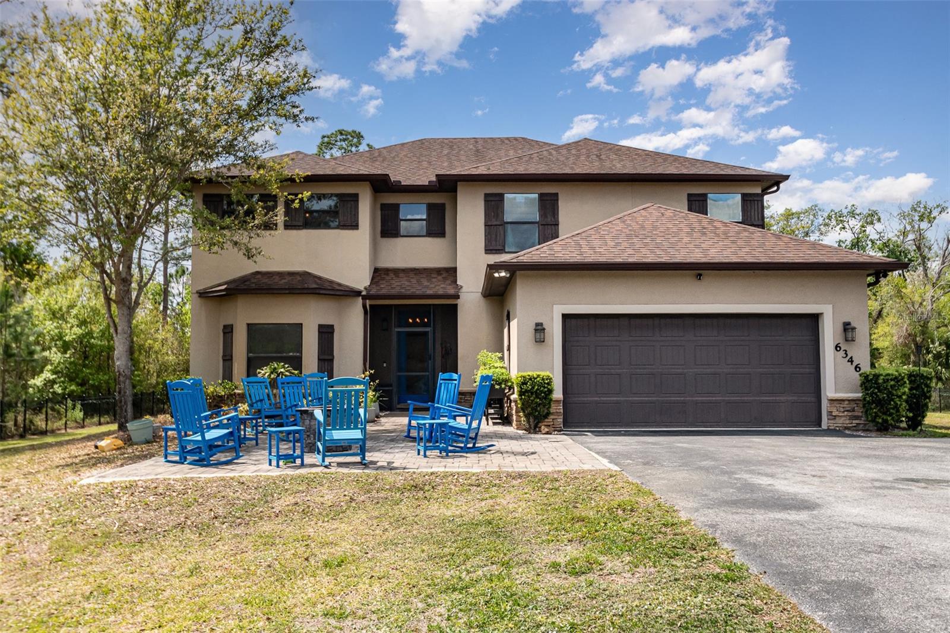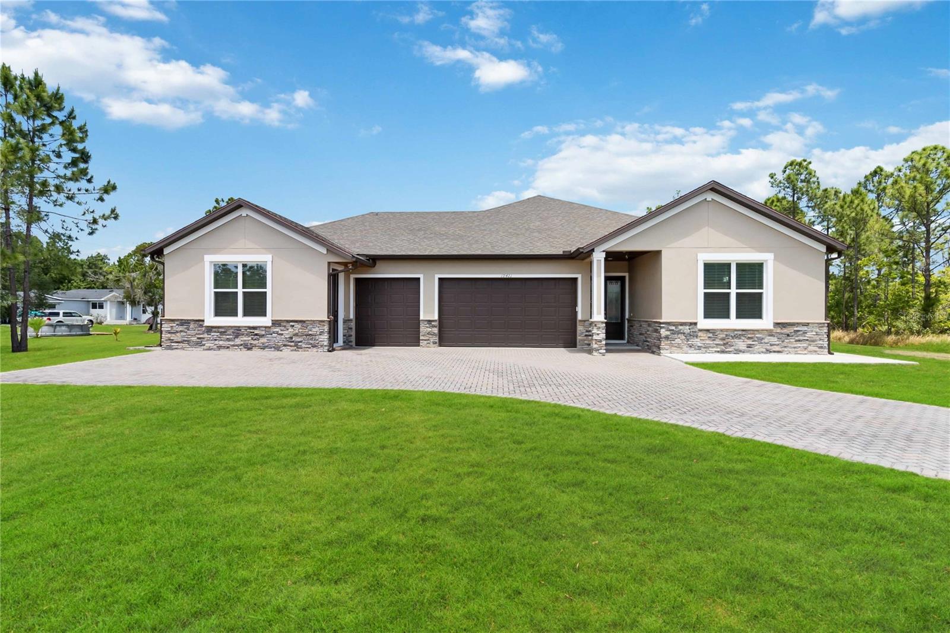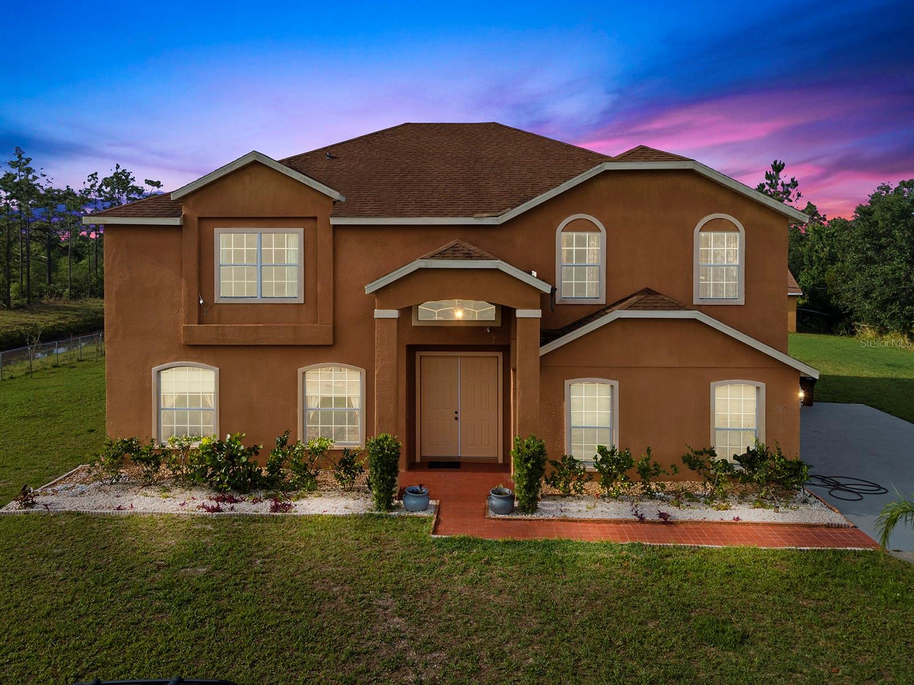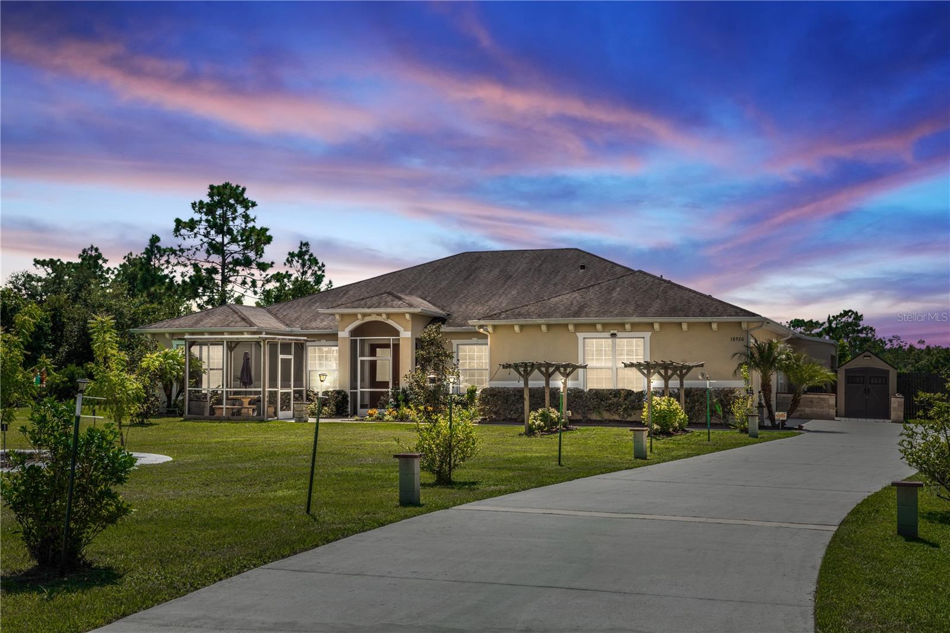19106 Sheldon Street, ORLANDO, FL 32833
Property Photos
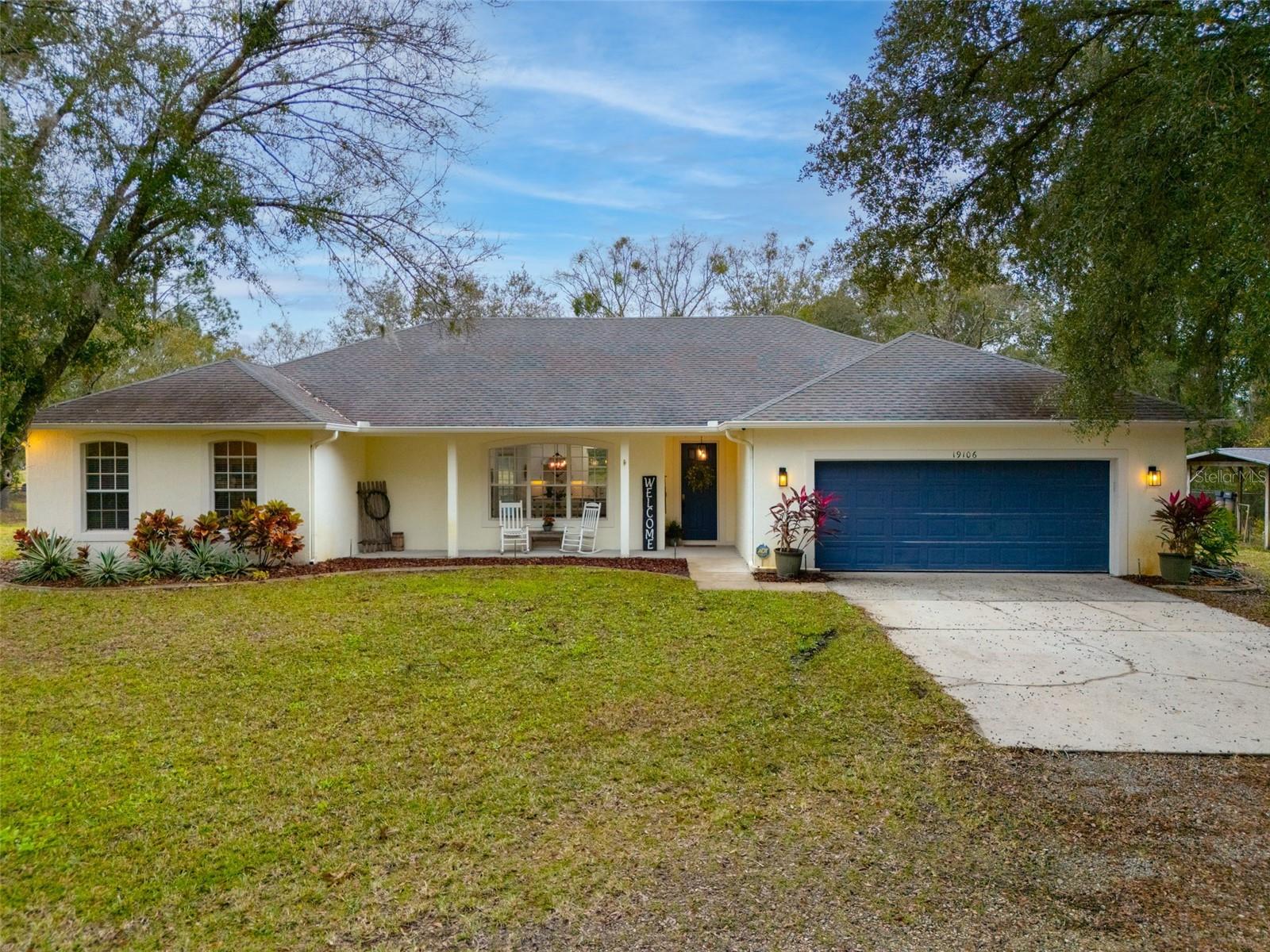
Would you like to sell your home before you purchase this one?
Priced at Only: $780,000
For more Information Call:
Address: 19106 Sheldon Street, ORLANDO, FL 32833
Property Location and Similar Properties
- MLS#: O6272638 ( Single Family )
- Street Address: 19106 Sheldon Street
- Viewed: 109
- Price: $780,000
- Price sqft: $203
- Waterfront: No
- Year Built: 2001
- Bldg sqft: 3845
- Bedrooms: 3
- Total Baths: 3
- Full Baths: 3
- Garage / Parking Spaces: 2
- Days On Market: 63
- Additional Information
- Geolocation: 28.4561 / -81.0933
- County: ORANGE
- City: ORLANDO
- Zipcode: 32833
- Subdivision: Cape Orlando Estates
- Elementary School: Wedgefield
- Middle School: Avalon Middle
- High School: East River High
- Provided by: BHHS FLORIDA REALTY
- Contact: Louise Mailloux

- DMCA Notice
-
DescriptionPrice Improvement! Welcome to your dream home in the highly sought after Wedgefield Community! Nestled on a sprawling 2.3 acre lot with mature landscaping and fruit trees, this beautifully updated and freshly painted 2,800 sq. ft. residence offers a spacious split floor plan with 3 bedrooms, 3 full bathrooms, and impressive 9 foot ceilings throughout. The heart of this home is the stunningly upgraded kitchen, designed with tall painted wood cabinets that extend to the ceiling, a stylish tile backsplash, two sinks, under cabinet LED lighting, recessed lighting, brand new appliances, and a large quartz topped island providing ample storage. Thoughtful details, such as a convenient faucet for refilling your pets water bowl, add an extra touch of functionality. The kitchen is open to the dining room, which features a picturesque large window, and the living room, complete with a cozy gas fireplace. The primary suite features a tray ceiling, two walk in closets, and private access to a spa like bathroom. The en suite includes two generously sized vanities positioned on opposite walls, a spacious walk in shower, and an oversized whirlpool tub. A small adjacent room, ideal for a nursery, exercise space, or home office, adds versatility to the layout. On the opposite side of the home, two large bedrooms provide privacy, separated by a pocket door. This area also includes a bathroom and a laundry room, making it an ideal space for family or guests. The common areas feature new tile flooring, offering a sleek, low maintenance finish. Step outside to a screened in pool, enhanced by the owners addition of a pool heater, making it perfect for year round enjoyment with family and friends. An extra large storage area adds convenience, while the fully fenced backyard provides privacy and security. Situated in the tranquil Wedgefield Community, this home is within 20 minutes of Orlando International Airport. It offers convenient access to downtown Orlando, the East Coast beaches, and Lake Nona Medical City, all approximately 30 minutes away via FL 528, FL 417, and FL 408. Wedgefield is a golf and equestrian community with optional golf memberships and HOA fees of just $54 annualy, offering a serene lifestyle without the hustle and bustle of a crowded area. This exceptional home offers peaceful living with easy access to everything Orlando has to deliver. Schedule your private showing today and experience the charm for yourself!
Payment Calculator
- Principal & Interest -
- Property Tax $
- Home Insurance $
- HOA Fees $
- Monthly -
For a Fast & FREE Mortgage Pre-Approval Apply Now
Apply Now
 Apply Now
Apply NowFeatures
Other Features
- Views: 109
Similar Properties
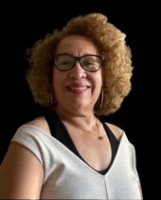
- Nicole Haltaufderhyde, REALTOR ®
- Tropic Shores Realty
- Mobile: 352.425.0845
- 352.425.0845
- nicoleverna@gmail.com



