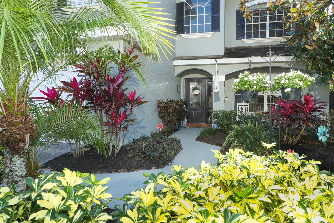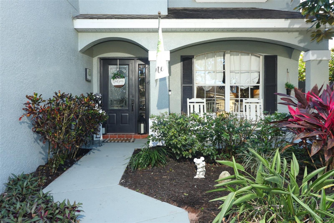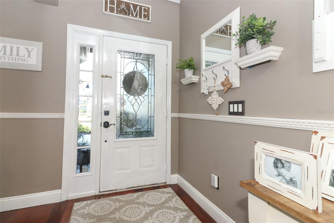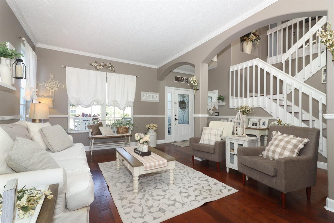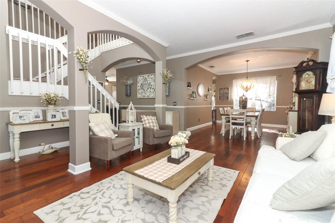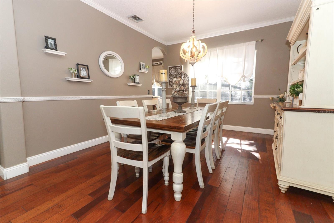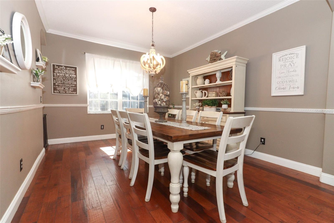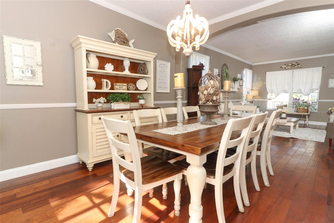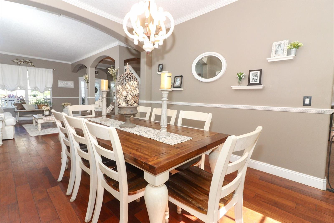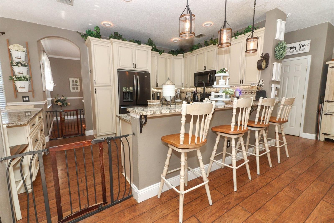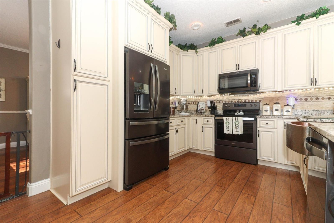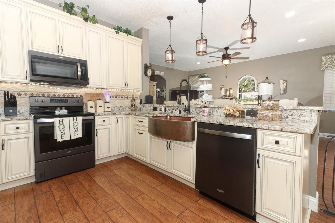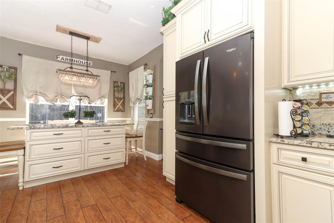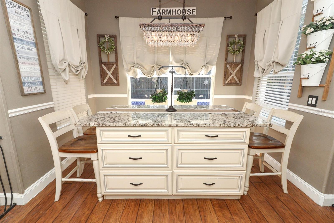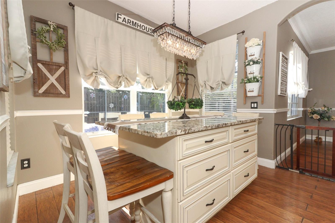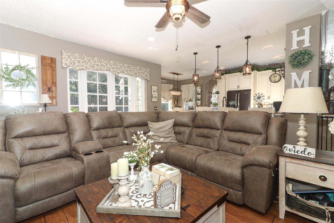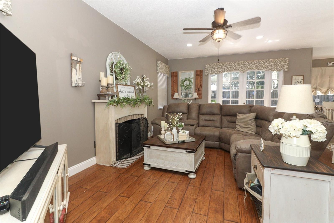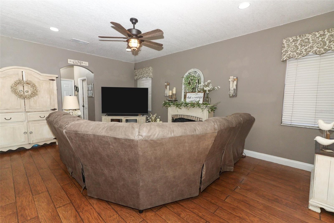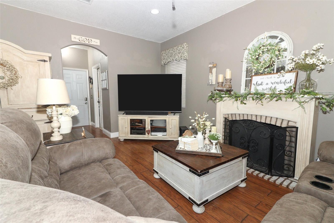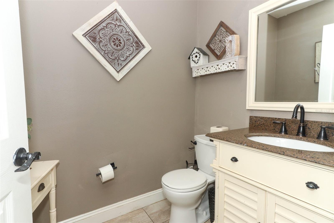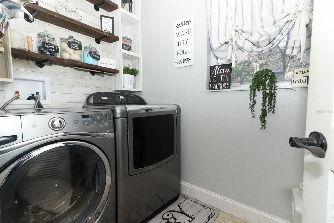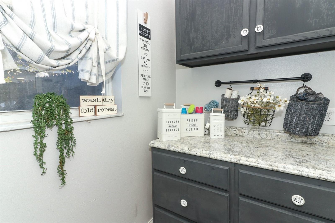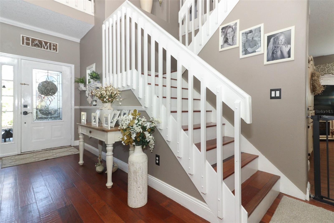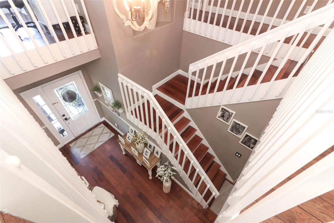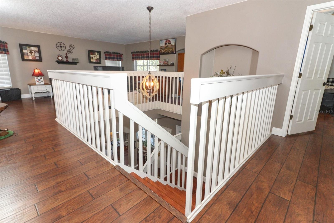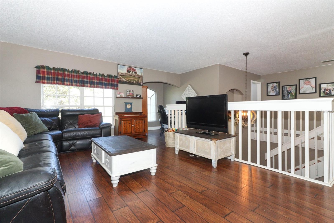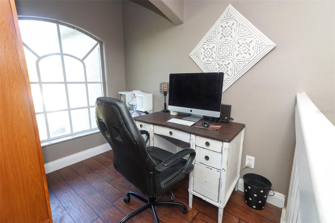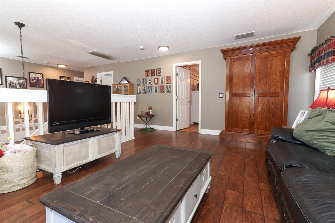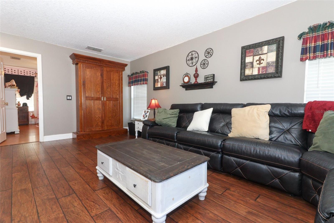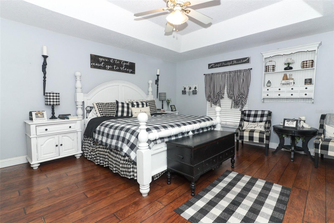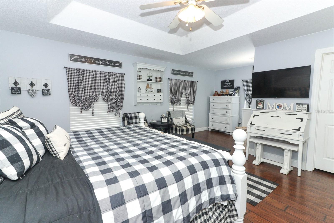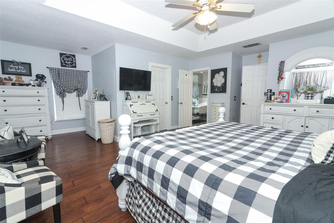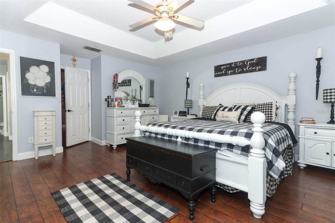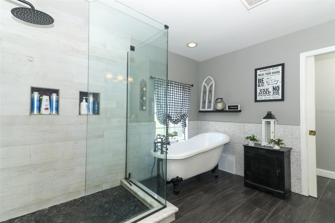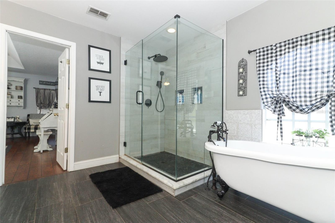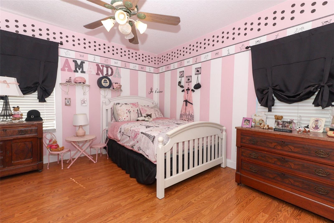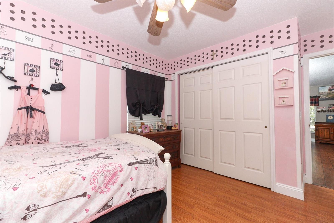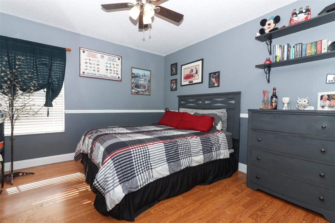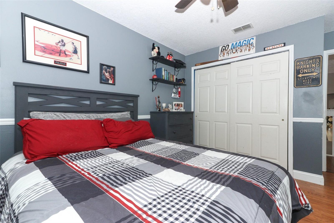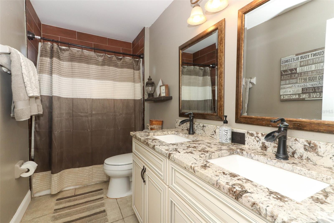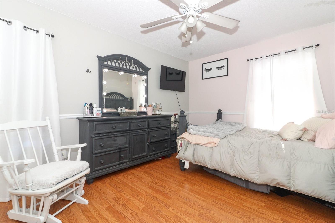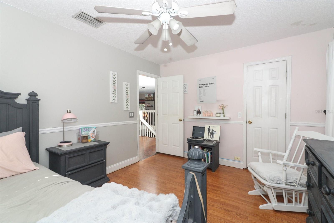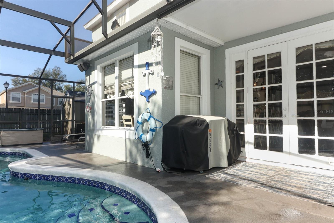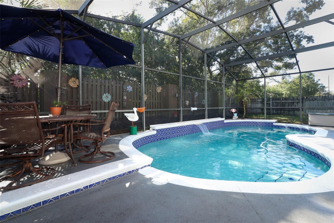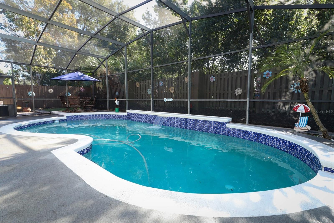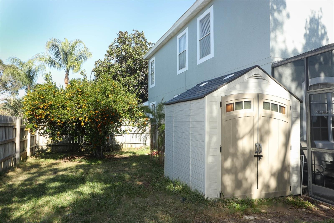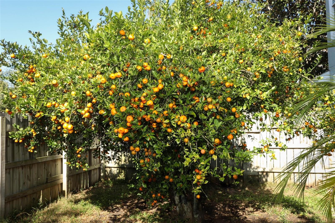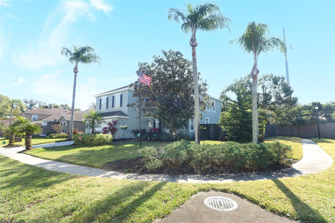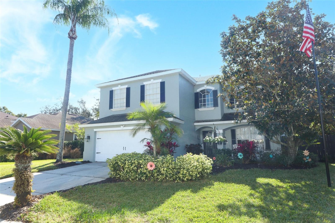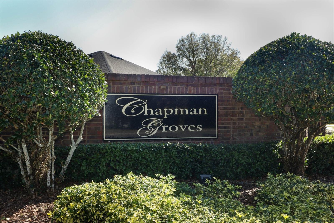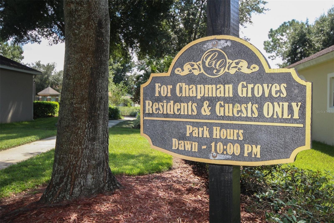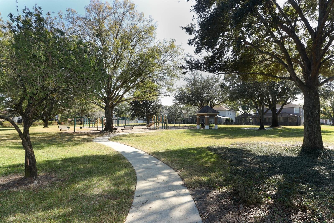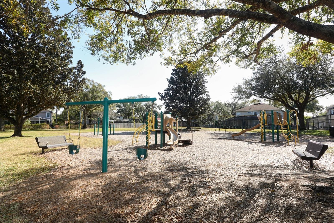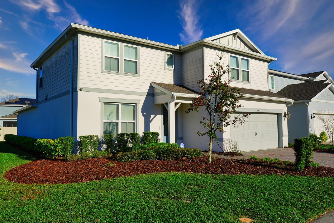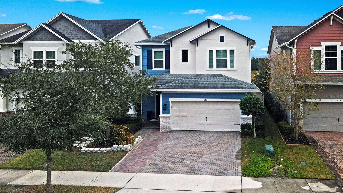355 Carriage Way Court, OVIEDO, FL 32765
Property Photos
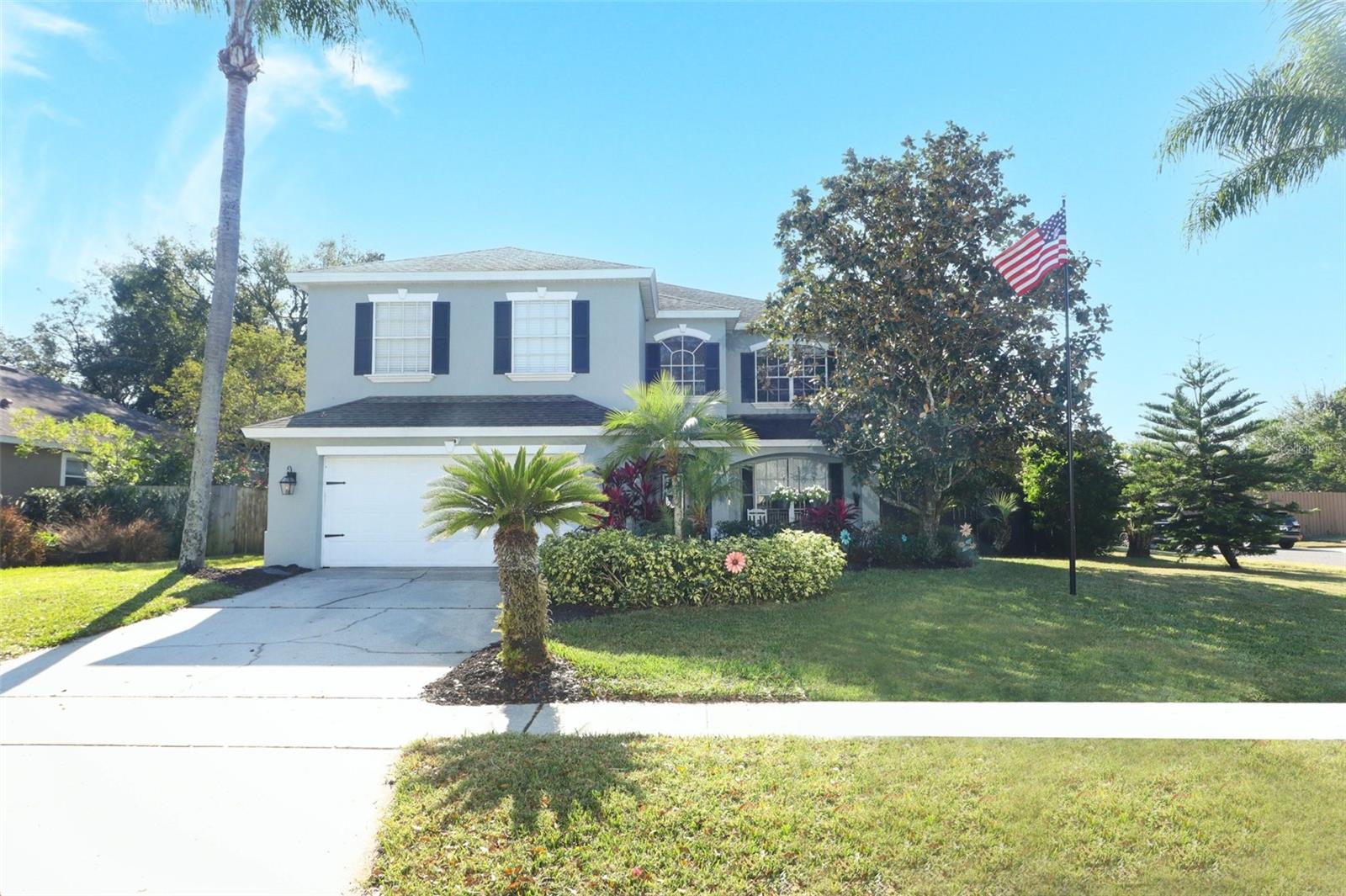
Would you like to sell your home before you purchase this one?
Priced at Only: $679,999
For more Information Call:
Address: 355 Carriage Way Court, OVIEDO, FL 32765
Property Location and Similar Properties
- MLS#: O6272866 ( Residential )
- Street Address: 355 Carriage Way Court
- Viewed: 71
- Price: $679,999
- Price sqft: $192
- Waterfront: No
- Year Built: 1998
- Bldg sqft: 3540
- Bedrooms: 4
- Total Baths: 3
- Full Baths: 2
- 1/2 Baths: 1
- Garage / Parking Spaces: 2
- Days On Market: 69
- Additional Information
- Geolocation: 28.6376 / -81.2032
- County: SEMINOLE
- City: OVIEDO
- Zipcode: 32765
- Subdivision: Chapman Groves
- Elementary School: Evans Elementary
- Middle School: Jackson Heights Middle
- High School: Hagerty High
- Provided by: LPT REALTY
- Contact: Emma Reichert
- 877-366-2213

- DMCA Notice
-
DescriptionWelcome Home to Chapman Groves home of A Rated schools! This 4 Bedroom 2.5 Bathroom home is perfectly situated on a CORNER lot on a dead end street with NO REAR NEIGHBORS! From the moment you walk in the front door, you'll feel right at home! The downstairs features a Formal Living Room, separate Formal Dining Room for family gatherings, along with a Family Room that is open to the Kitchen and huge dinette nook area. The large Laundry Room is perfect for keeping the laundry out of sight, offers a huge storage cabinet and folding counter, PLUS a guest half bath is located across the hall. Vinyl and engineered wood floors cover the entire lower floor. Upgraded lighting fixtures, decorative molding and trim help create an upscale feel throughout. Upstairs features a Large completely private Owner's Retreat with Sitting Area, Computer Nook and a upgraded owner's Bathroom complete with a porcelain tub, separate shower, dual sinks and modern cabinets. There are 3 over sized Bedrooms and a Bonus Room / Loft that complete the upstairs. Roof and HVAC both replaced in 2014. The upgraded kitchen includes all upgraded/newer light fixtures, newer whitewashed cabinets with TONS of space, all newer stainless steel kitchen appliances and a gorgeous copper farm sink. Oversized island in the dinette nook for additional kitchen storage space. The fenced lot and pool/patio area create privacy and a genuine Florida lifestyle!!! Add to all of this: The location couldn't be any better. Conveniently located off of Chapman Road. Close to UCF, Siemens, Expressway, Research Park, and all of the Shopping, Restaurants and Amenities that the Area has to offer! 3 Blocks to A Rated John Evans Elementary School. See the Kennedy Space Center rocket and shuttle launches from your front yard! Schedule your showing today, A QUICK CLOSING is available!!!
Payment Calculator
- Principal & Interest -
- Property Tax $
- Home Insurance $
- HOA Fees $
- Monthly -
For a Fast & FREE Mortgage Pre-Approval Apply Now
Apply Now
 Apply Now
Apply NowFeatures
Building and Construction
- Covered Spaces: 0.00
- Exterior Features: Irrigation System, Rain Gutters, Sidewalk, Sliding Doors
- Fencing: Wood
- Flooring: Carpet, Ceramic Tile, Laminate, Wood
- Living Area: 2952.00
- Other Structures: Shed(s)
- Roof: Shingle
Land Information
- Lot Features: Corner Lot, City Limits, Landscaped, Sidewalk, Street Dead-End, Paved
School Information
- High School: Hagerty High
- Middle School: Jackson Heights Middle
- School Elementary: Evans Elementary
Garage and Parking
- Garage Spaces: 2.00
- Open Parking Spaces: 0.00
- Parking Features: Garage Door Opener
Eco-Communities
- Pool Features: Gunite
- Water Source: Public
Utilities
- Carport Spaces: 0.00
- Cooling: Central Air
- Heating: Central, Electric
- Pets Allowed: Yes
- Sewer: Public Sewer
- Utilities: Cable Available, Electricity Connected, Public, Sewer Connected, Underground Utilities
Amenities
- Association Amenities: Playground
Finance and Tax Information
- Home Owners Association Fee: 381.00
- Insurance Expense: 0.00
- Net Operating Income: 0.00
- Other Expense: 0.00
- Tax Year: 2024
Other Features
- Appliances: Dishwasher, Electric Water Heater, Microwave, Range, Refrigerator
- Association Name: Tammy Snyder
- Country: US
- Interior Features: Ceiling Fans(s), Eat-in Kitchen, Kitchen/Family Room Combo, Open Floorplan, PrimaryBedroom Upstairs, Stone Counters, Walk-In Closet(s)
- Legal Description: LOT 70 CHAPMAN GROVES PB 48 PGS 44 TO 46
- Levels: Two
- Area Major: 32765 - Oviedo
- Occupant Type: Owner
- Parcel Number: 27-21-31-512-0000-0620
- Style: Florida
- View: Park/Greenbelt
- Views: 71
- Zoning Code: PUD
Similar Properties
Nearby Subdivisions
Alafaya Trail Sub
Alafaya Woods Ph 03
Alafaya Woods Ph 08
Alafaya Woods Ph 11
Alafaya Woods Ph 17
Alafaya Woods Ph 18
Allens 1st Add To Washington H
Aloma Woods Ph 1
Aloma Woods Ph 2
Bentley Cove
Black Hammock
Brighton Park At Carillon
Brookmore Estates Ph 3
Brooks Landing
Cedar Bend
Chapman Groves
Chapman Pines
Cobblestone
Crystal Shores
Dunhill
Ellingsworth
Ellington Estates
Florida Groves Companys First
Francisco Park
Franklin Park
Garden Grove
Hammock Park
Hammock Reserve
Hawks Overlook
Heatherbrooke Estates Rep
Hickory Glen
Hideaway Cove At Oviedo Ph 3
Jackson Heights
Kenmure
Kingsbridge East Village Unit
Kingsbridge Ph 1a
Kingsbridge West
Kingston Oaks
Lake Charm Country Estates
Lake Rogers Estates
Lakes Of Aloma Ph 2
Leparc
Little Creek Ph 1a
Little Creek Ph 3b
Little Lake Georgia Terrace
Lukas Landing
Madison Creek
Mayfair Oaks 212131504
Mead Manor
Milton Square
Mineral Spring Park Amended Pl
Oak Manor
Oviedo
Oviedo Forest
Oviedo Terrace
Park Place At Aloma A Rep
Pinewood Estates
Preserve Of Oviedo On The Park
Ravencliffe
Red Ember North
Remington Park Ph 2
River Walk
Seminole Terrace Rep
Southern Oaks Ph Two
Stillwater Ph 1
Swopes Amd Of Iowa City
Tract 105 Ph Iii At Carillon
Tranquil Oaks
Tuska Ridge
Twin Lakes Manor
Twin Rivers Sec 3b
Twin Rivers Sec 5
Twin Rivers Sec 7
Veranda Pines
Villages At Kingsbridge West T
Washington Heights
Wentworth Estates
Westhampton At Carillon Ph 2
Willa Lake Ph 1
Woodland Estates

- Nicole Haltaufderhyde, REALTOR ®
- Tropic Shores Realty
- Mobile: 352.425.0845
- 352.425.0845
- nicoleverna@gmail.com



