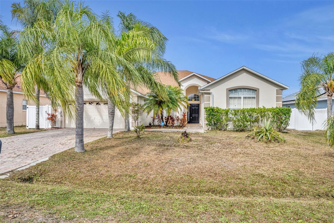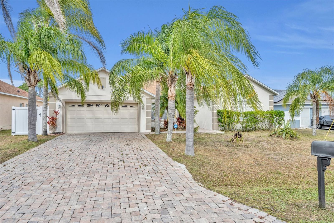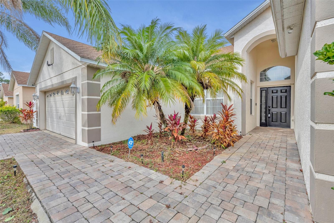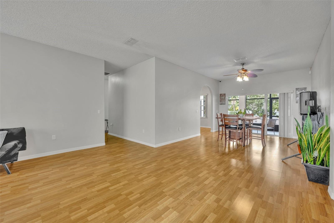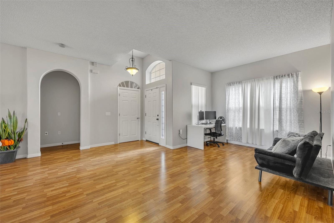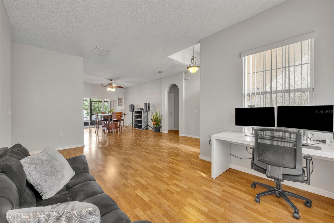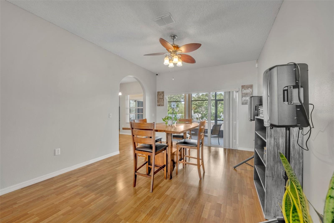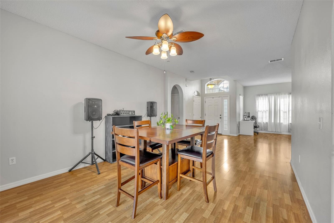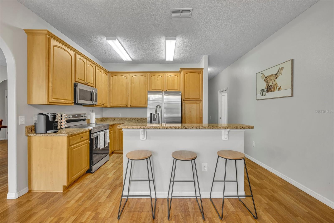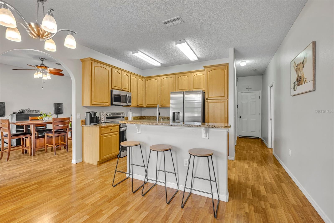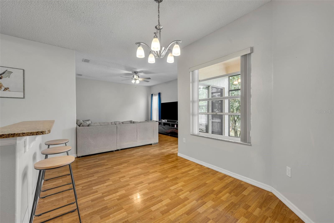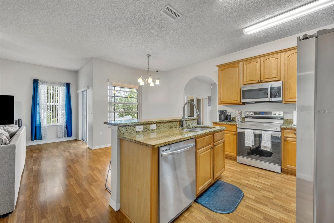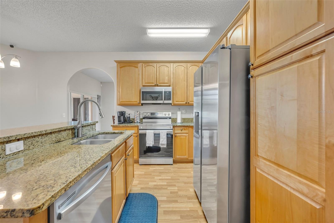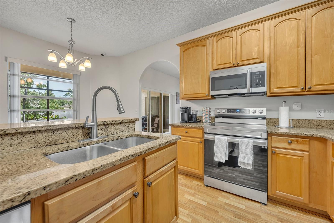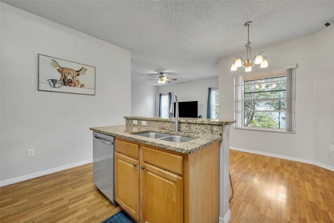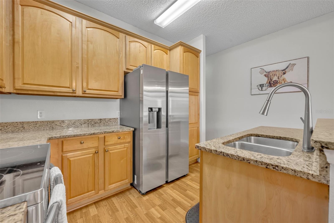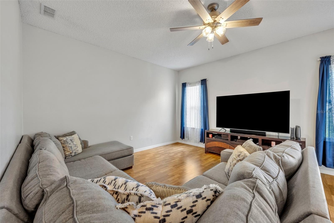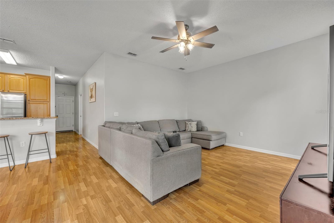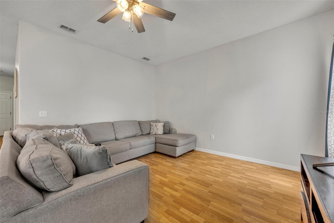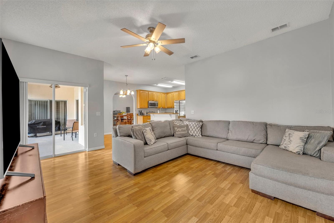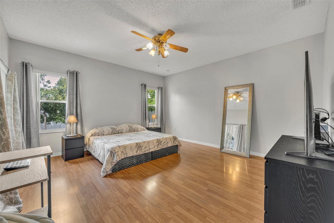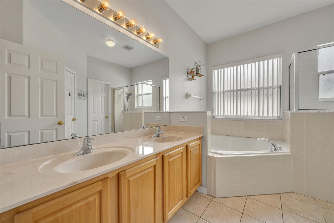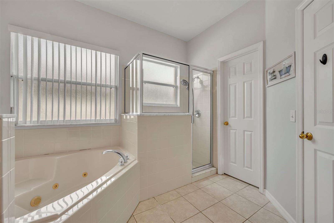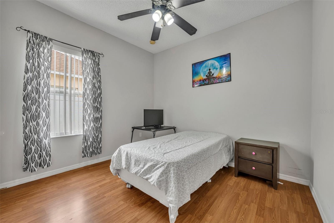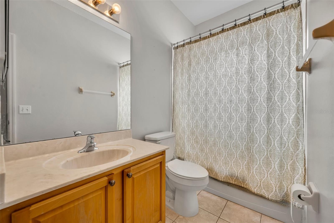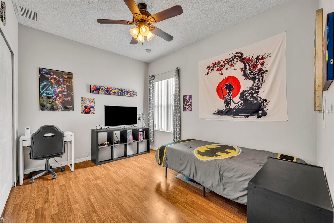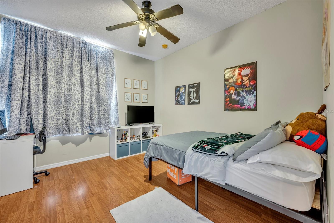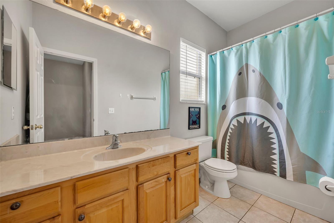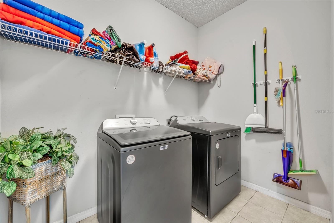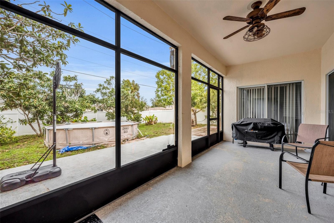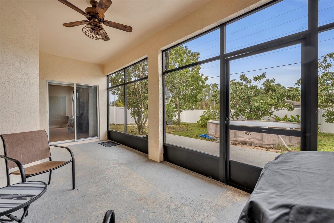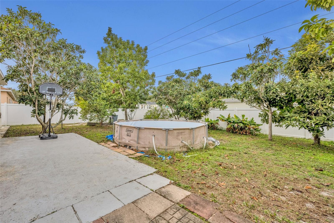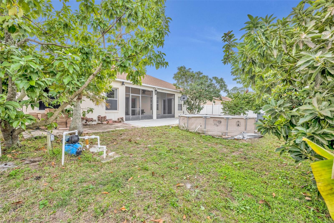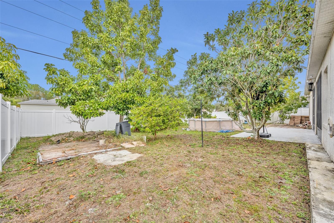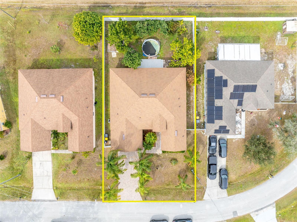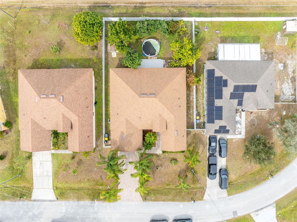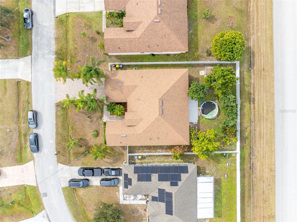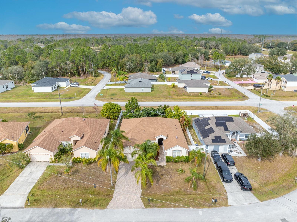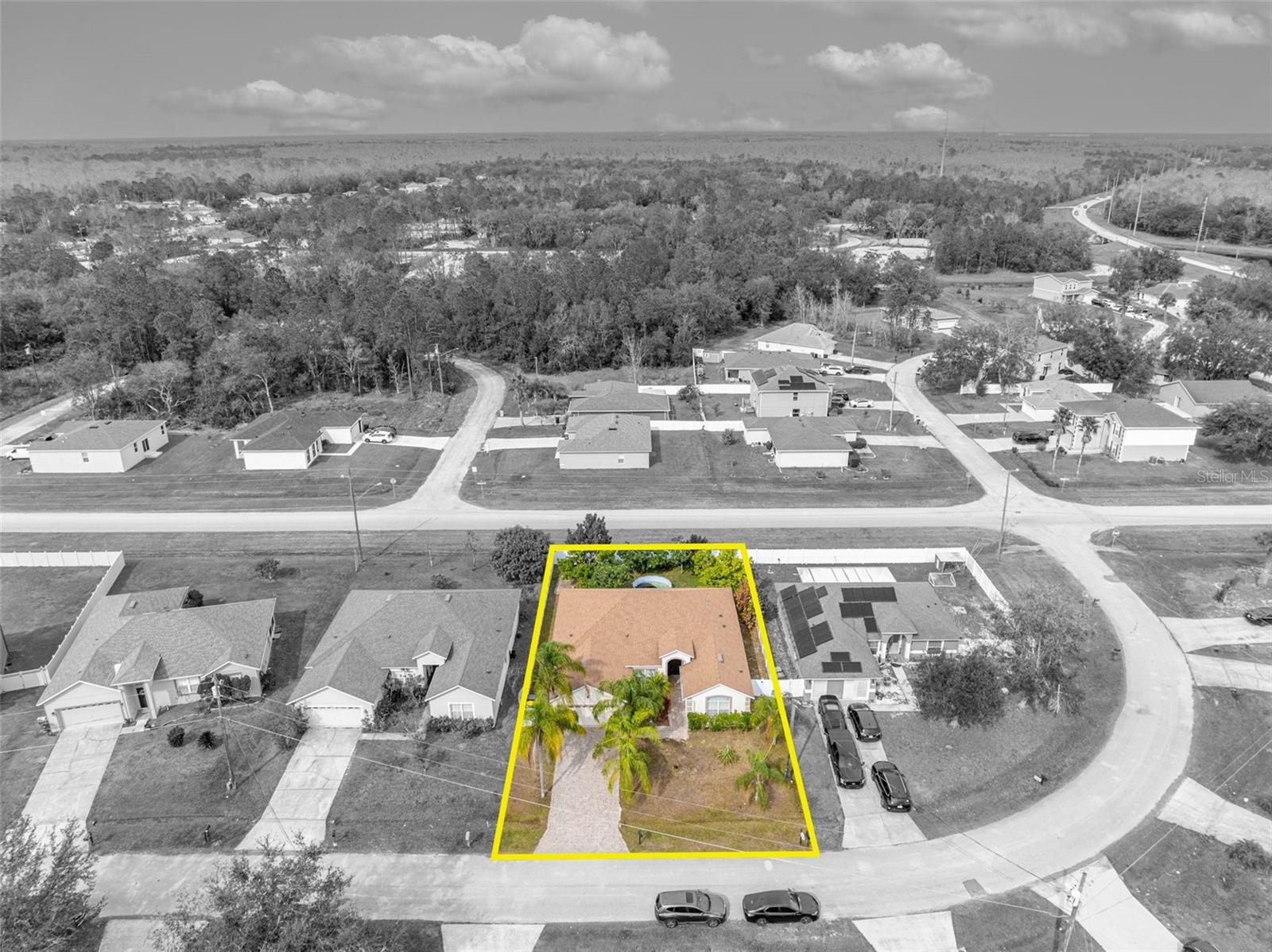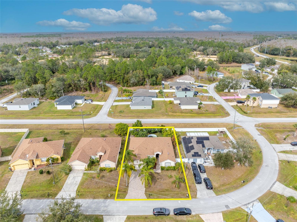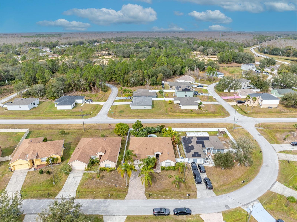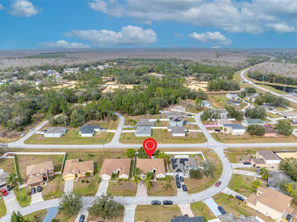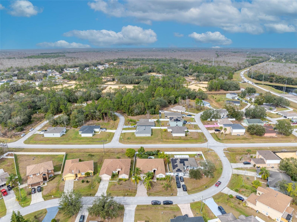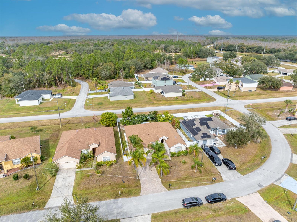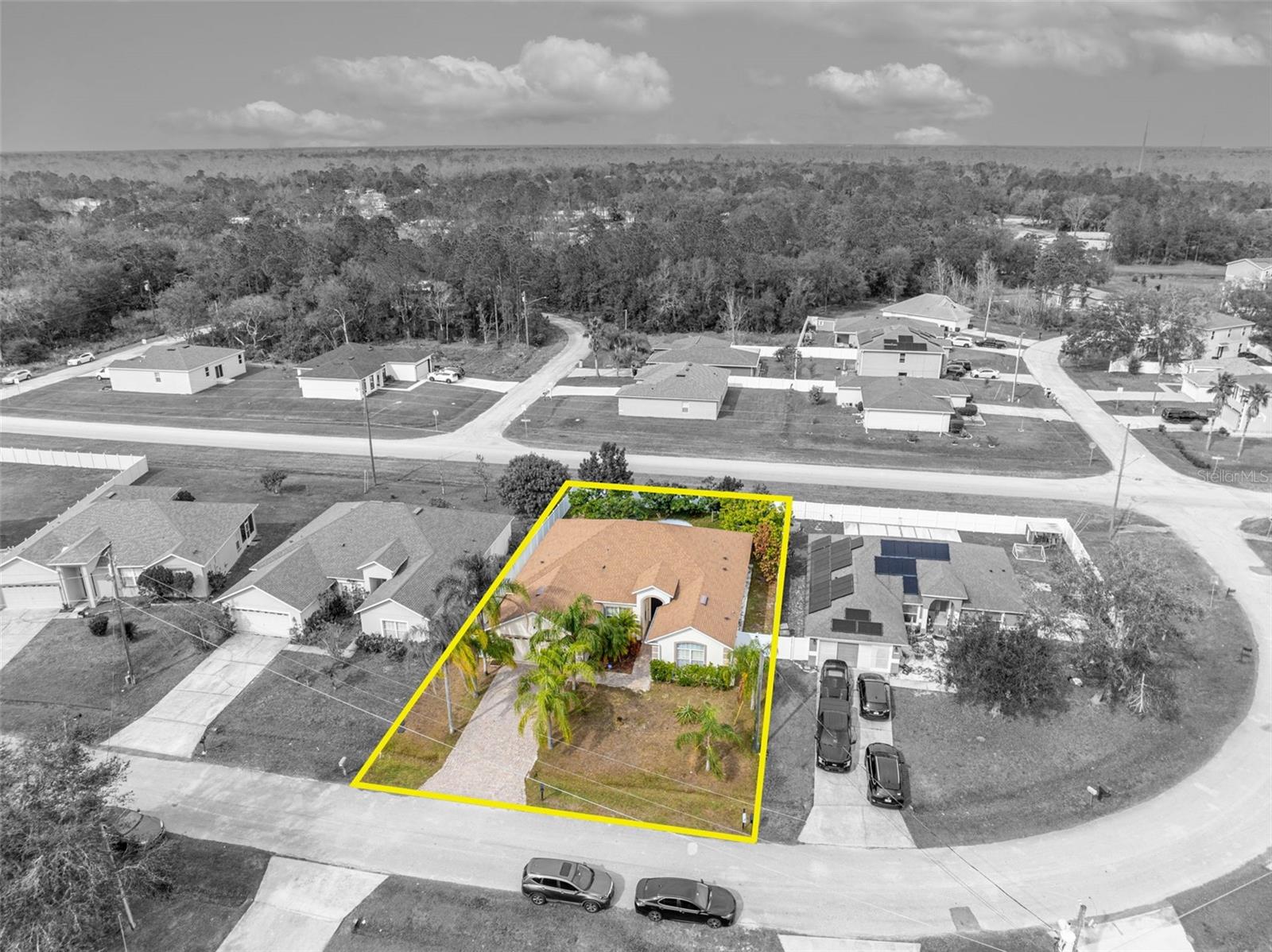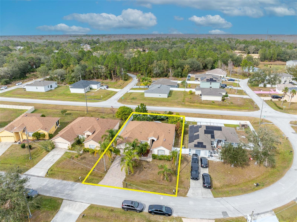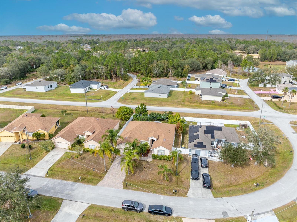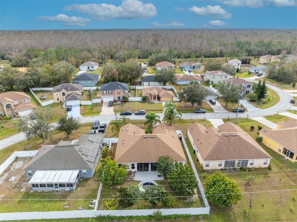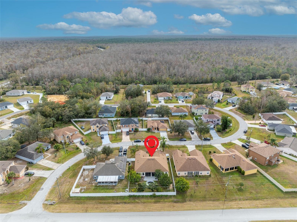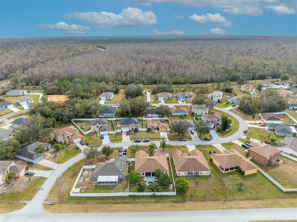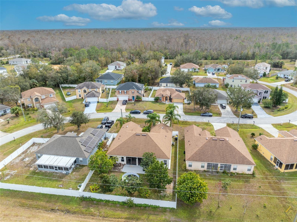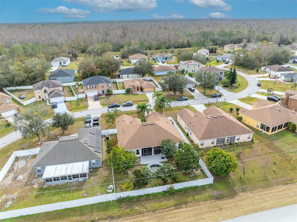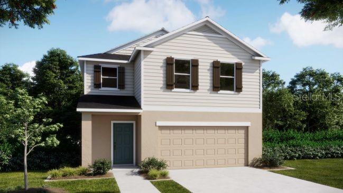1461 Teal Drive, KISSIMMEE, FL 34759
Property Photos
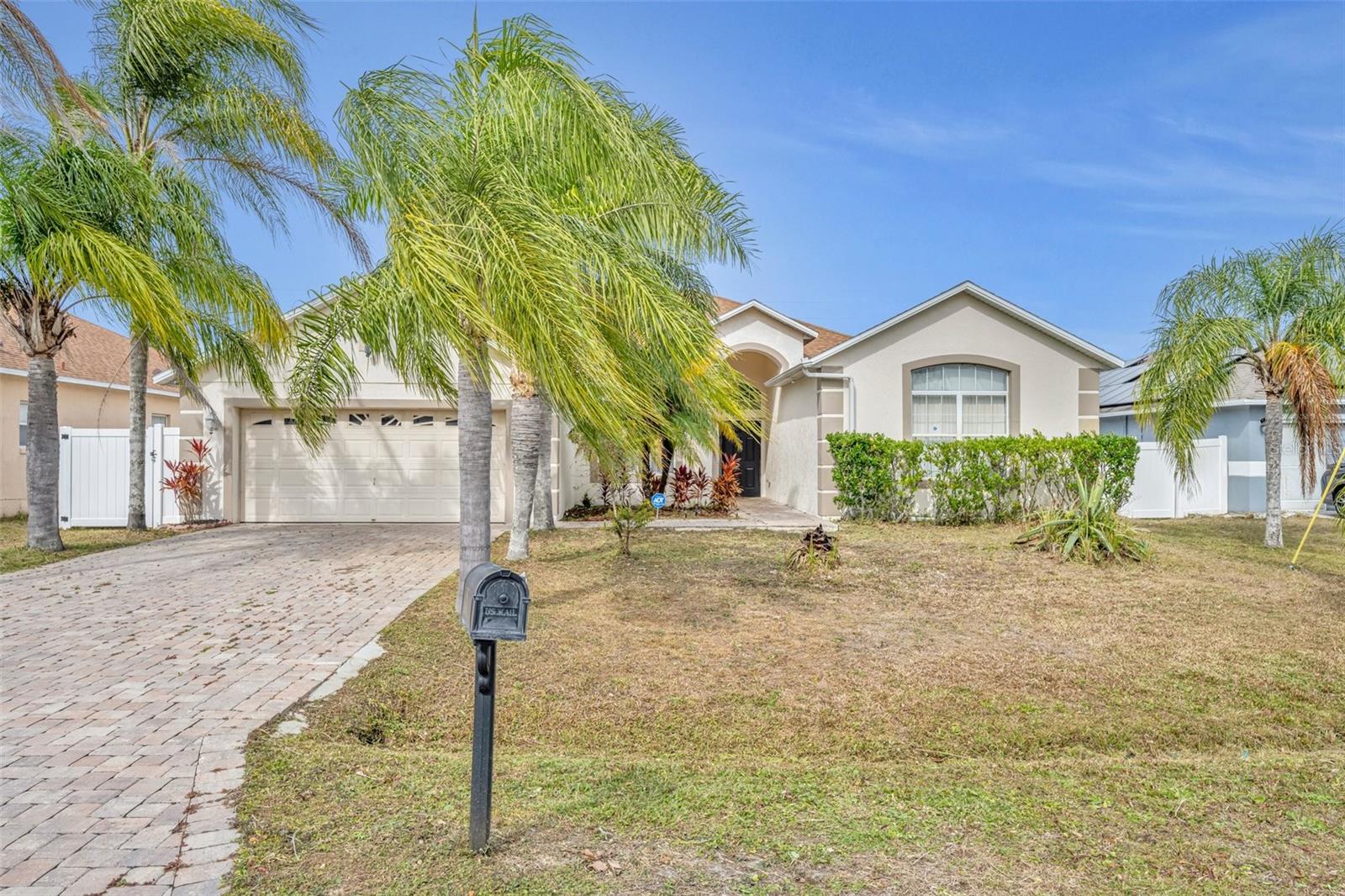
Would you like to sell your home before you purchase this one?
Priced at Only: $382,500
For more Information Call:
Address: 1461 Teal Drive, KISSIMMEE, FL 34759
Property Location and Similar Properties
- MLS#: O6273651 ( Single Family )
- Street Address: 1461 Teal Drive
- Viewed: 2
- Price: $382,500
- Price sqft: $126
- Waterfront: No
- Year Built: 2005
- Bldg sqft: 3027
- Bedrooms: 4
- Total Baths: 3
- Full Baths: 3
- Garage / Parking Spaces: 2
- Days On Market: 65
- Additional Information
- Geolocation: 28.0888 / -81.4762
- County: POLK
- City: KISSIMMEE
- Zipcode: 34759
- Provided by: KELLER WILLIAMS ADVANTAGE 2 RE
- Contact: Nellie Peralta

- DMCA Notice
-
DescriptionWelcome to this stunning 4 bedroom, 3 bath home with over 2,300 square feet of living space, offering a unique layout designed for privacy and comfort. As you approach, you'll be greeted by a paved driveway and lush palm trees, giving the property a vacation like feel. Step inside and immediately notice the open design, complemented by light wood flooring that enhances the natural brightness of the space. To the right, a private hallway leads to two bedrooms with their own full bathroom, perfect for an in law suite or a private retreat. On the opposite side, the spacious primary suite awaits, complete with its own luxurious bath. The formal dining area flows seamlessly into the kitchen, which features space for a dinette or casual seating at the counter. From the kitchen, youll enjoy a clear view of the expansive family room, ideal for hosting or relaxing. The fourth bedroom is thoughtfully located on the other side of the home, along with the third full bathroom, ensuring privacy and functionality. Step outside to the screened in patio, accessible through three sliding doors, and discover the large backyard. Filled with mature, fruit bearing trees, its a paradise for those who enjoy gardening or outdoor living. The open yard offers plenty of space to bring your creative visions to life. This homes distinctive floor plan is truly one of a kind and provides a perfect blend of comfort, functionality, and charm. Schedule your showing today and experience it for yourself!
Payment Calculator
- Principal & Interest -
- Property Tax $
- Home Insurance $
- HOA Fees $
- Monthly -
For a Fast & FREE Mortgage Pre-Approval Apply Now
Apply Now
 Apply Now
Apply NowFeatures
Similar Properties
Nearby Subdivisions
Lake Deer Estates
Lake Marion Golf Resort
Lake Marion Golf Resort Ph 02
Not Applicable
Poinciana Subdivision Nbrhd 5
Poinciana Village
Poinciana Vlg 5 Nbhd 1
Solivita
Solivita Ph 5h
Solivita Ph 01
Solivita Ph 01e
Solivita Ph 02a
Solivita Ph 02c
Solivita Ph 02d
Solivita Ph 03a
Solivita Ph 03b
Solivita Ph 04a
Solivita Ph 04b
Solivita Ph 04c Sec 01
Solivita Ph 04c Sec 02
Solivita Ph 06b
Solivita Ph 07a
Solivita Ph 07b2
Solivita Ph 07c
Solivita Ph 07d
Solivita Ph 1f Un 2
Solivita Ph 1hun 2
Solivita Ph 5a
Solivita Ph 5b
Solivita Ph 5b A Rep
Solivita Ph 5c
Solivita Ph 5es Amd
Solivita Ph 5f
Solivita Ph 5f Un 1
Solivita Ph 5i
Solivita Ph 7b2
Solivita Ph 7d
Solivita Ph 7e
Solivita Ph 7e Un 1
Solivita Ph 7e Un 2
Solivita Ph 7f
Solivita Ph 7g
Solivita Ph 7g Un 1
Solivita Ph 7g Un 2
Solivita Ph 7gun 1
Solivita Ph I
Solivita Ph Iib
Solivita Ph Iiia
Solivita Ph Vib
Solivitaph 5hun 1
Solivitaphase 5e S
Tuscany Preserve
Tuscany Preserve Ph 03

- Nicole Haltaufderhyde, REALTOR ®
- Tropic Shores Realty
- Mobile: 352.425.0845
- 352.425.0845
- nicoleverna@gmail.com



