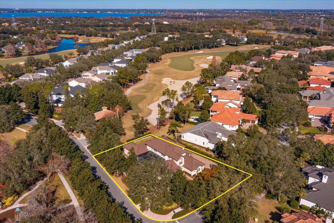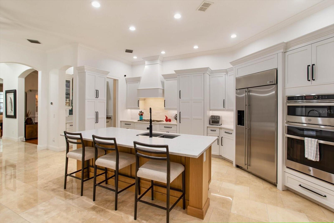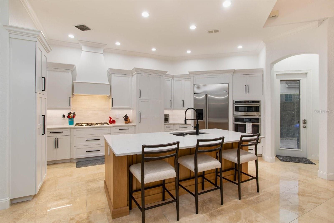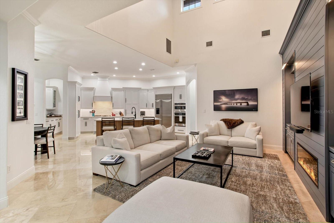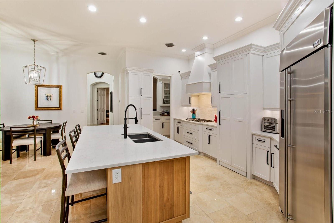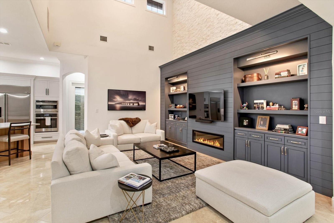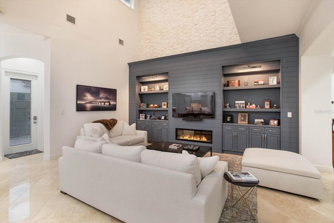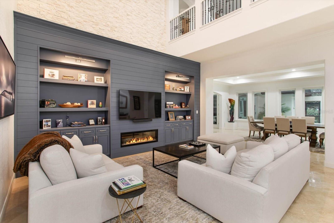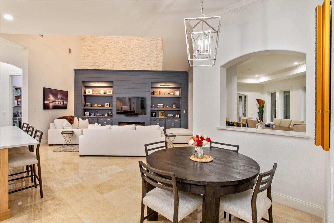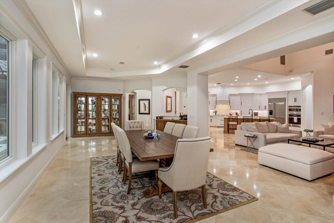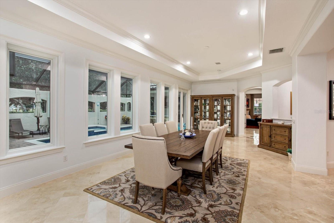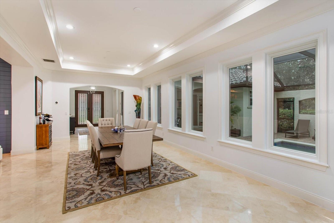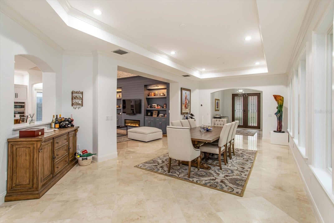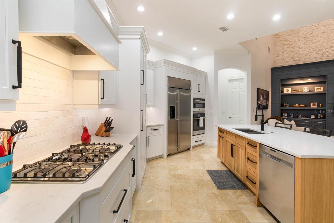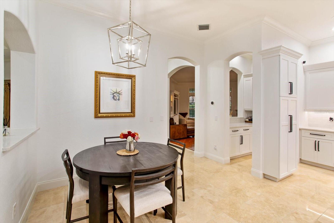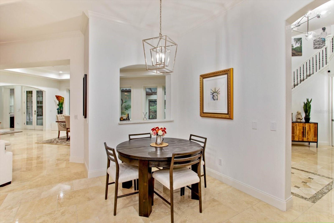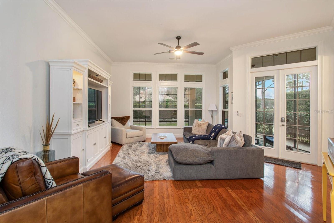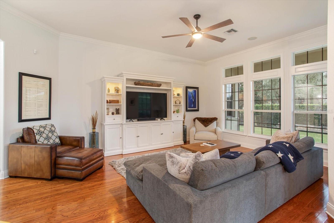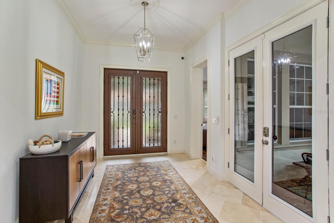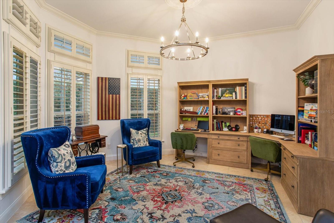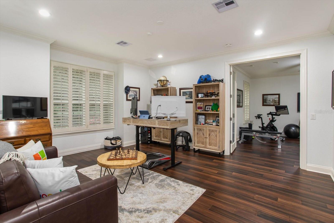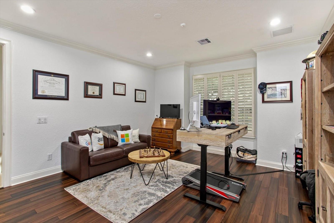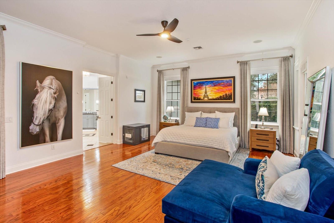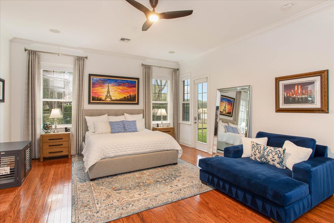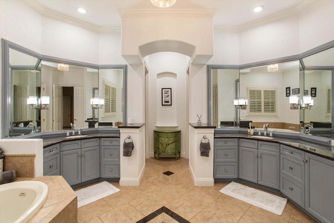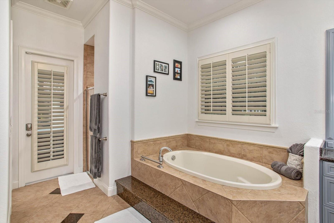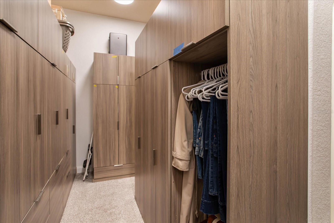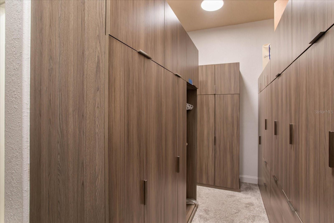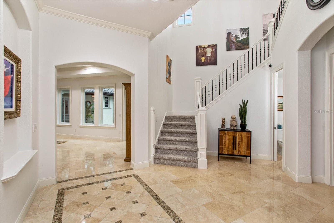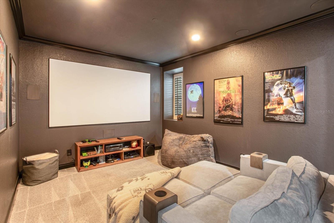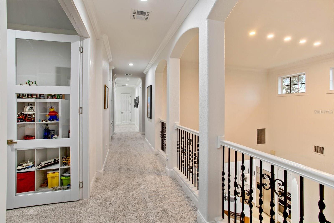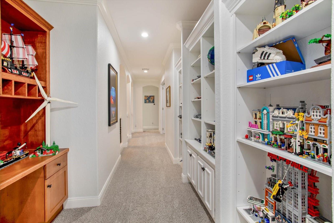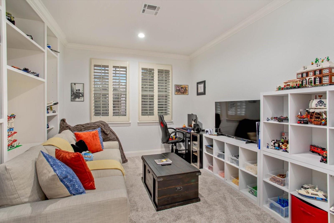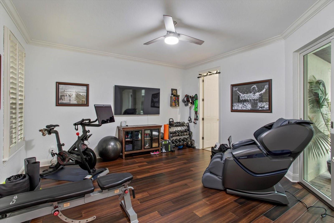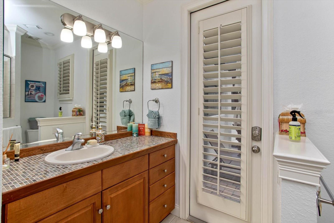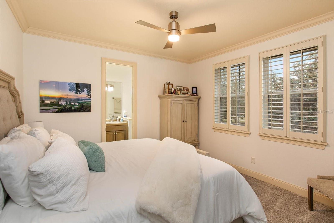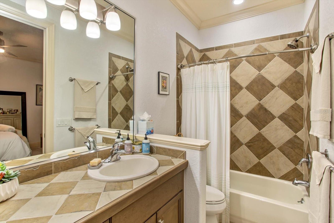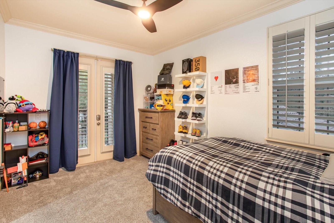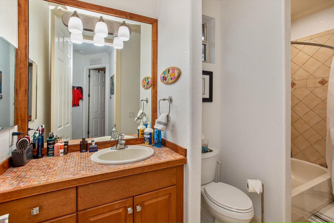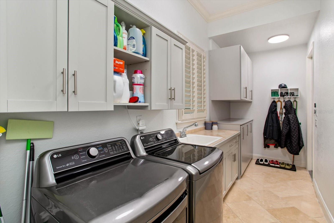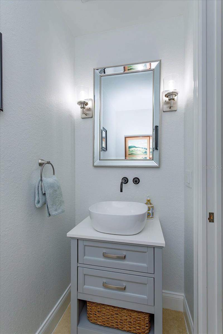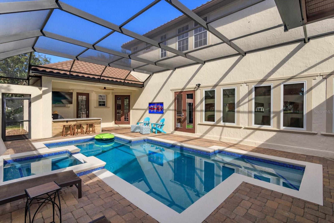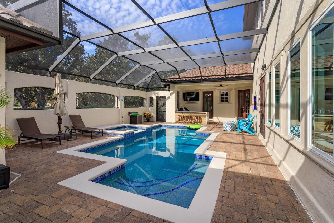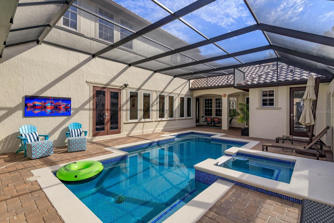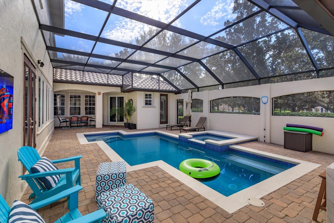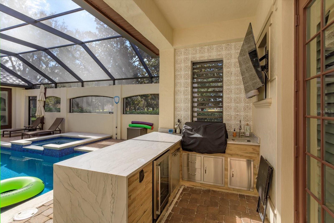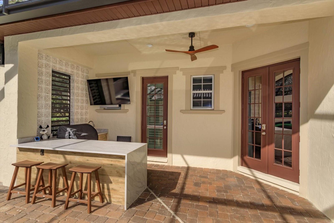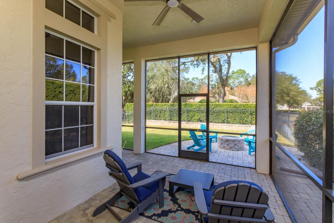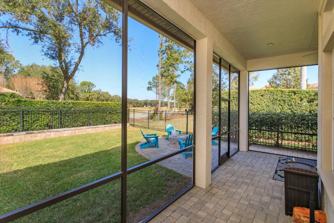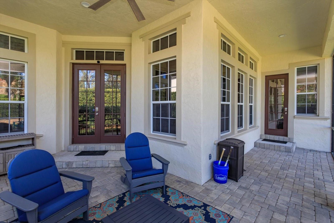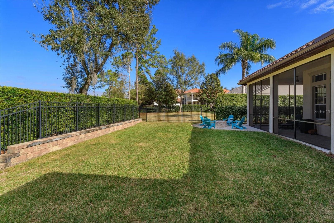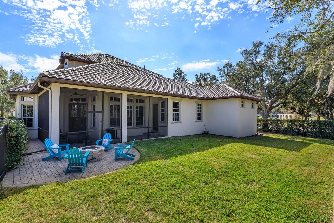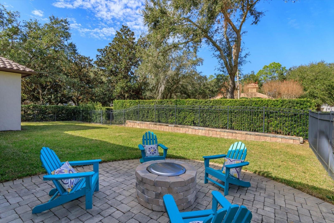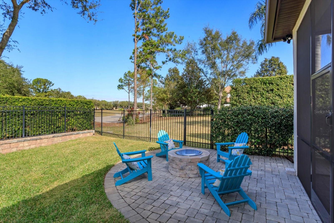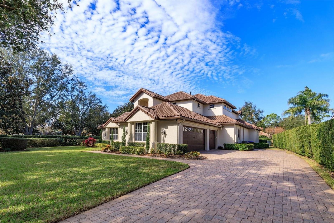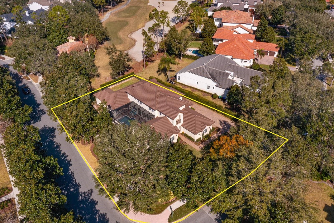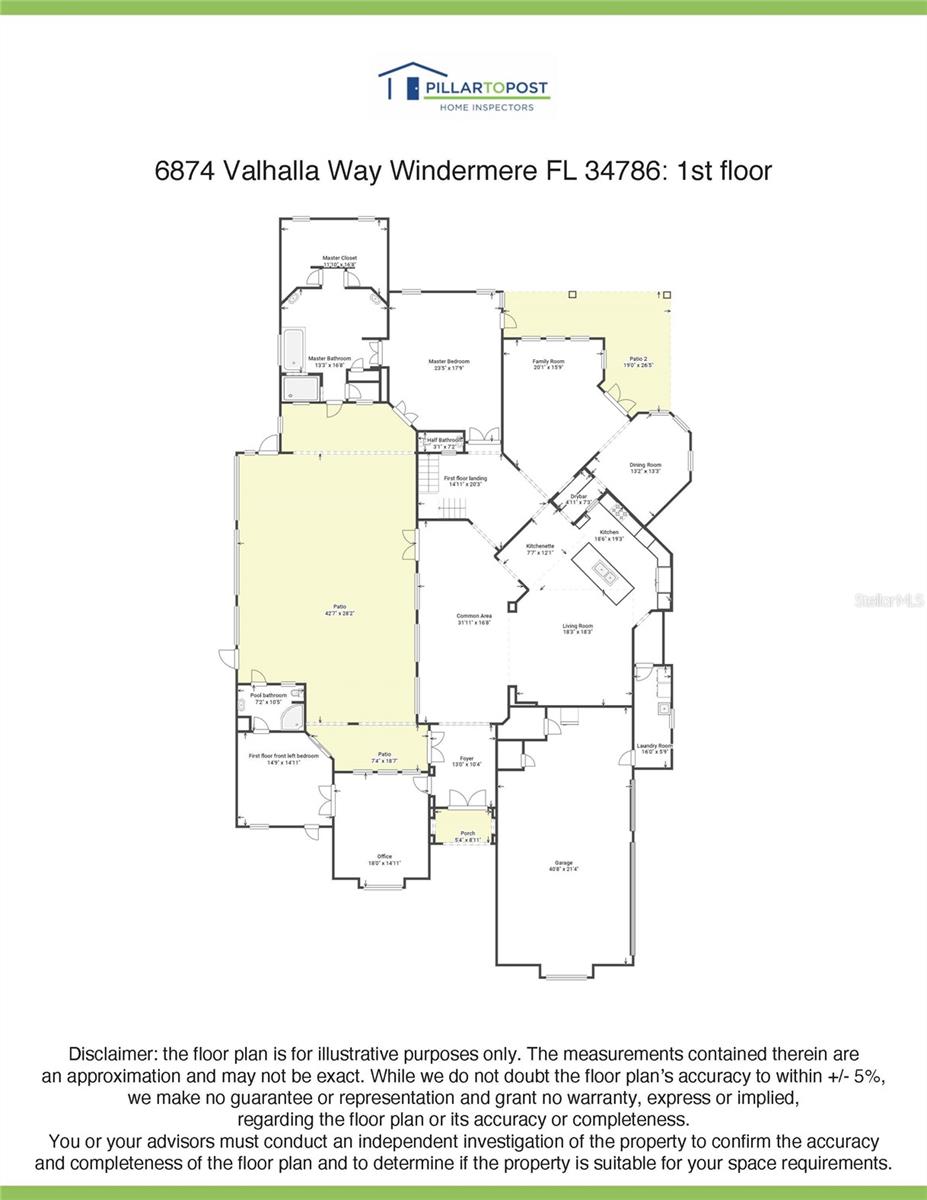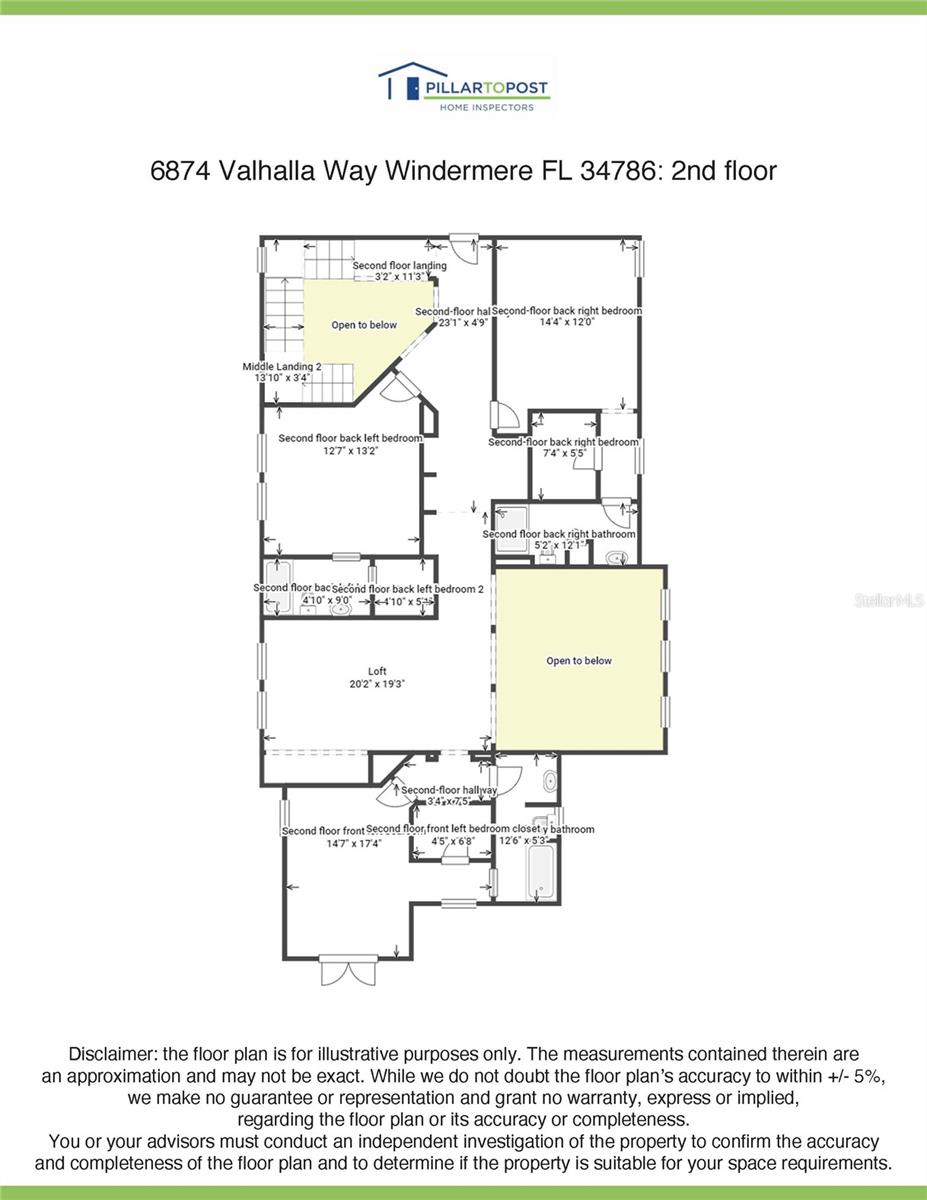6874 Valhalla Way, WINDERMERE, FL 34786
Property Photos
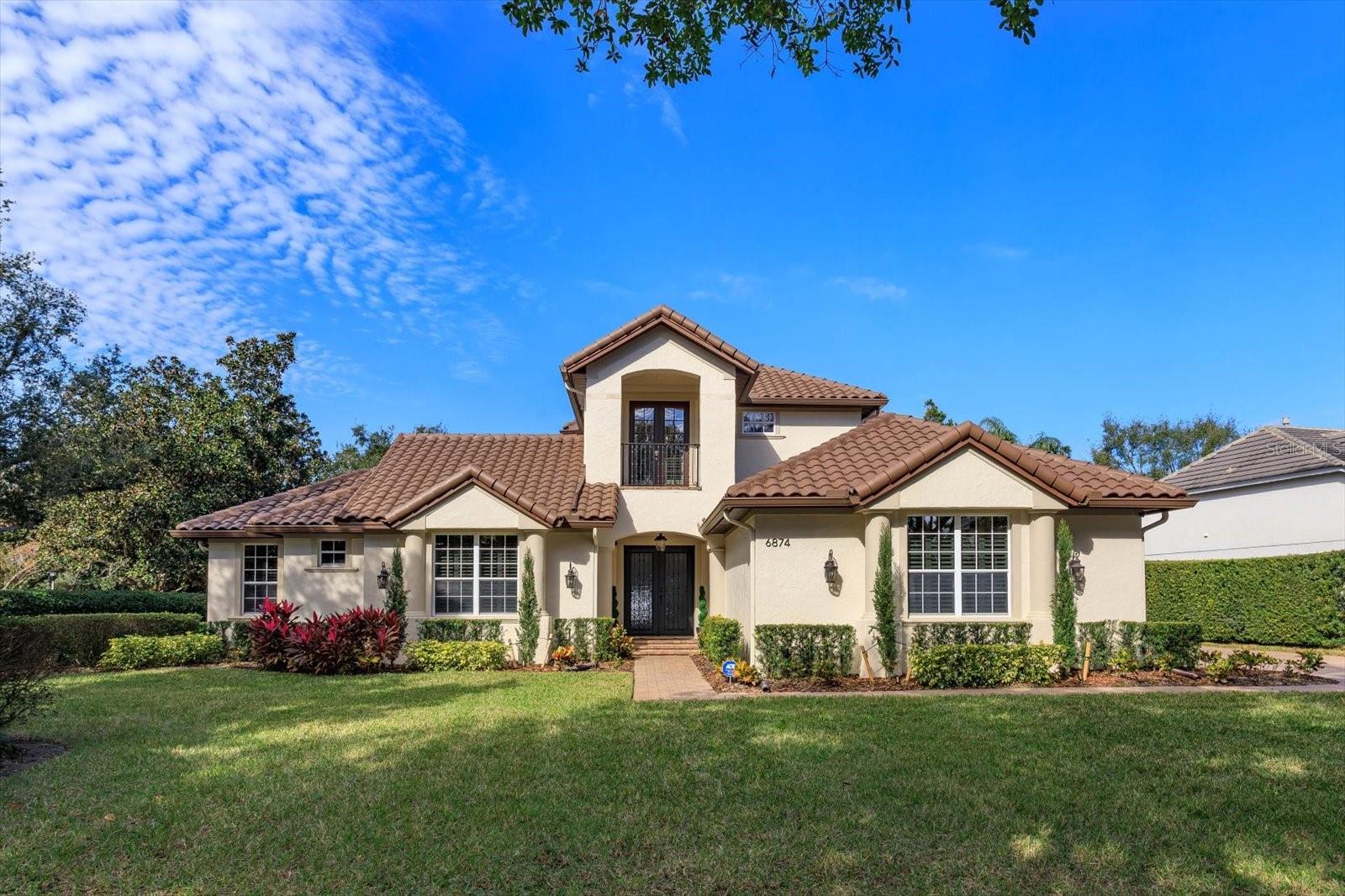
Would you like to sell your home before you purchase this one?
Priced at Only: $2,499,000
For more Information Call:
Address: 6874 Valhalla Way, WINDERMERE, FL 34786
Property Location and Similar Properties
- MLS#: O6273856 ( Residential )
- Street Address: 6874 Valhalla Way
- Viewed: 147
- Price: $2,499,000
- Price sqft: $338
- Waterfront: No
- Year Built: 2004
- Bldg sqft: 7395
- Bedrooms: 5
- Total Baths: 6
- Full Baths: 5
- 1/2 Baths: 1
- Garage / Parking Spaces: 3
- Days On Market: 67
- Additional Information
- Geolocation: 28.4639 / -81.5357
- County: ORANGE
- City: WINDERMERE
- Zipcode: 34786
- Subdivision: Keenes Pointe 46104
- Elementary School: Windermere Elem
- Middle School: Bridgewater Middle
- High School: Windermere High School
- Provided by: COLDWELL BANKER RESIDENTIAL RE
- Contact: Shane Croft
- 407-647-1211

- DMCA Notice
-
DescriptionThis turn key, custom built golf course home is perfectly located in the sought after guard gated golf community of Keene's Pointe. This stunning 5 bedroom, 5.5 bath, oversized 3 car garage home on coveted Valhalla Way shows pride of ownership throughout. Additional space includes an incredible attached in law suite with its own bedroom, bathroom, family room and additional private entrance if needed. Updates to the home itself include a completely renovated kitchen, 2.5 brand new HVAC units and 2 new tankless water heaters provide a dialed in energy efficient heating/cooling experience throughout multiple levels. A brand new summer kitchen adjacent to the fully resurfaced screened in lanai pool, brand new pool equipment with Wi Fi controls, roof tile sealing that includes a 10 year warranty, all windows treated with UV/privacy tint, and second story attic insulation has been refreshed. Fresh paint inside and out is surrounded by new light fixtures inside and elegant landscape lighting on the exterior that gives the home tasteful curb appeal at night and is also Wi Fi controlled. Additional upgrades include a whole house water filtration system, garage floor epoxy, a full ethernet home network that provides ample bandwidth coverage for the entire family, an app controlled Lutron lighting system that allows you to create the exact lighting mood to every need. The master bedroom also has Lutron controlled room darkening shades and the master bedroom closet was fully updated in December 2024. The fully fenced in backyard with hedging has an additional screened in lanai with outdoor built in fire pit for endless enjoyment in this Windermere golf front estate. The bottom line is this home is immediately move in ready in a community like no other.
Payment Calculator
- Principal & Interest -
- Property Tax $
- Home Insurance $
- HOA Fees $
- Monthly -
For a Fast & FREE Mortgage Pre-Approval Apply Now
Apply Now
 Apply Now
Apply NowFeatures
Building and Construction
- Covered Spaces: 0.00
- Exterior Features: French Doors, Outdoor Kitchen
- Fencing: Fenced, Other
- Flooring: Brick, Carpet, Ceramic Tile, Wood
- Living Area: 5660.00
- Roof: Tile
Land Information
- Lot Features: In County, On Golf Course, Sidewalk, Paved, Unincorporated
School Information
- High School: Windermere High School
- Middle School: Bridgewater Middle
- School Elementary: Windermere Elem
Garage and Parking
- Garage Spaces: 3.00
- Open Parking Spaces: 0.00
- Parking Features: Garage Faces Side, Oversized
Eco-Communities
- Pool Features: Gunite, Heated, In Ground
- Water Source: Public
Utilities
- Carport Spaces: 0.00
- Cooling: Central Air
- Heating: Central, Electric
- Pets Allowed: Breed Restrictions
- Sewer: Septic Tank
- Utilities: BB/HS Internet Available, Cable Connected, Electricity Connected, Natural Gas Connected, Water Connected
Amenities
- Association Amenities: Basketball Court, Gated, Optional Additional Fees, Recreation Facilities
Finance and Tax Information
- Home Owners Association Fee: 3396.00
- Insurance Expense: 0.00
- Net Operating Income: 0.00
- Other Expense: 0.00
- Tax Year: 2024
Other Features
- Appliances: Built-In Oven, Cooktop, Dishwasher, Disposal, Dryer, Washer
- Association Name: Leland Management
- Association Phone: 407-909-9099
- Country: US
- Furnished: Negotiable
- Interior Features: Built-in Features, Ceiling Fans(s), Crown Molding, Eat-in Kitchen, High Ceilings, Kitchen/Family Room Combo, Open Floorplan, Primary Bedroom Main Floor, Stone Counters, Walk-In Closet(s), Window Treatments
- Legal Description: KEENES POINTE UNIT 3 46/104 LOT 559
- Levels: Two
- Area Major: 34786 - Windermere
- Occupant Type: Owner
- Parcel Number: 20-23-28-4076-05-590
- Style: Florida
- Views: 147
- Zoning Code: P-D
Nearby Subdivisions
Aladar On Lake Butler
Ashlin Fark Ph 2
Bellaria
Belmere Village G2 48 65
Belmere Village G5
Butler Bay
Casa Del Lago Rep
Casabella
Casabella Ph 2
Chaine De Lac
Chaine Du Lac
Down Point Sub
Downs Cove Camp Sites
Enclave
Estates At Windermere
Estates At Windermere First Ad
Glenmuir
Glenmuir Ut 02 51 42
Gotha Town
Isleworth
Keenes Point
Keenes Pointe
Keenes Pointe 46104
Keenes Pointe Ut 04 Sec 31 48
Keenes Pointe Ut 06 50 95
Kelso On Lake Butler
Lake Burden South Ph I
Lake Butler Estates
Lake Clarice Plantation
Lake Down Cove
Lake Down Crest
Lake Sawyer Estates
Lake Sawyer South Ph 01
Lakes Of Windermere
Lakes Of Windermerepeachtree
Lakes Windermere Ph 01 49 108
Lakesidelkswindermere Ph 3
Lakeswindermere Ph 02a
Lakeswindermere Ph 04
Lakeswindermerepeachtree
Landings At Lake Sawyer
Les Terraces
Manors At Butler Bay Ph 01
Metcalf Park Rep
Palms At Windermere
Preston Square
Providence Ph 01 50 03
Reserve At Belmere
Reserve At Belmere Ph 02 48 14
Reserve At Belmere Ph 2
Reserve At Lake Butler Sound
Reserve At Lake Butler Sound 4
Reserve At Waterford Pointe Ph
Sanctuarylkswindermere
Sawyer Shores Sub
Sawyer Sound
Silver Woods Ph 03
Silver Woods Ph 05
Stillwater Xing Prcl Sc13 Ph 1
Summerport Beach
Summerport Ph 03
Summerport Trail Ph 2
Tildens Grove
Tildens Grove Ph 01 4765
Tildens Grove Ph 1
Tuscany Ridge 50 141
Waterstone
Wauseon Ridge
Westover Reserve
Westside Village
Whitney Islesbelmere Ph 02
Willows At Lake Rhea Ph 01
Willows At Lake Rhea Ph 03
Windermere
Windermere Downs
Windermere Isle
Windermere Isle Ph 2
Windermere Lndgs Ph 02
Windermere Lndgs Ph 2
Windermere Town
Windermere Town Rep
Windermere Trails
Windermere Trails Ph 3b
Windermere Trails Phase 1b
Windermere Trls Ph 1c
Windermere Trls Ph 3b
Windermere Trls Ph 4b
Windermere Trls Ph 5a
Windermere Trls Ph 5b
Windsor Hill
Windstone

- Nicole Haltaufderhyde, REALTOR ®
- Tropic Shores Realty
- Mobile: 352.425.0845
- 352.425.0845
- nicoleverna@gmail.com



