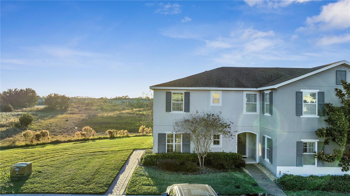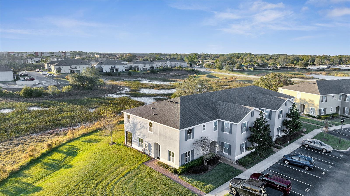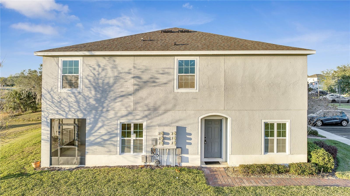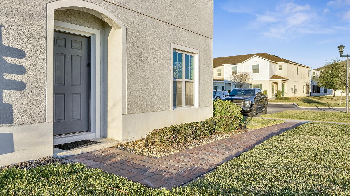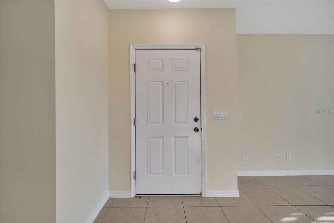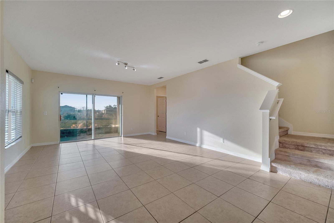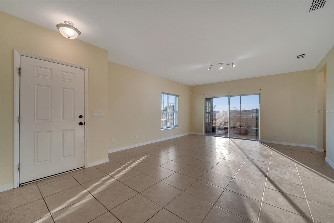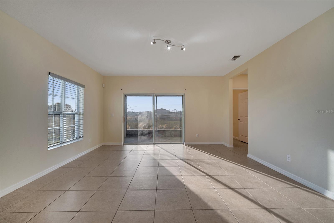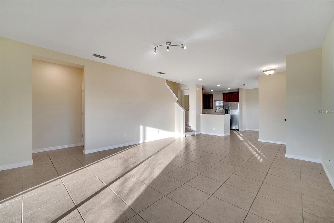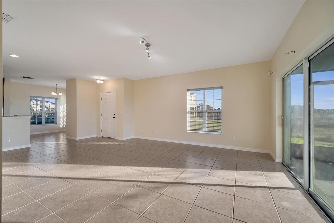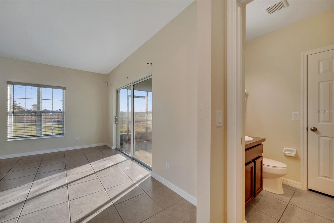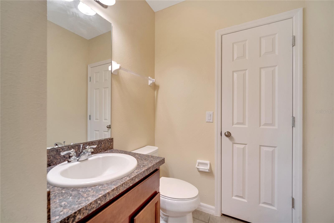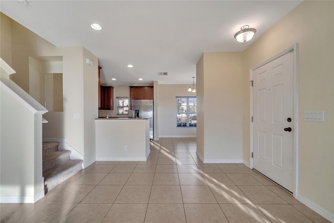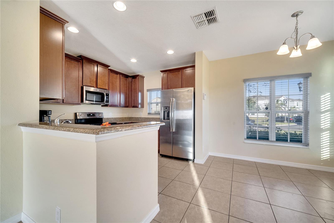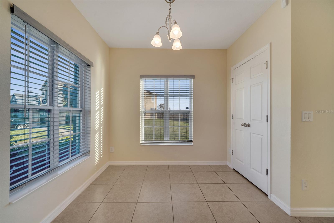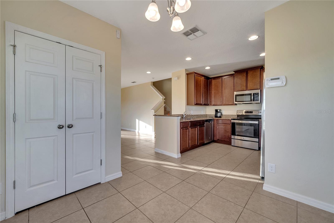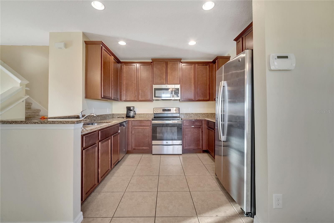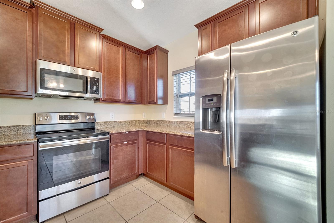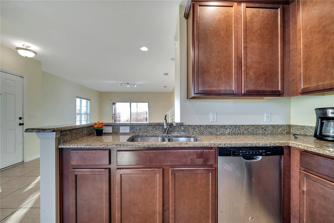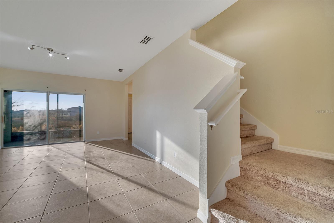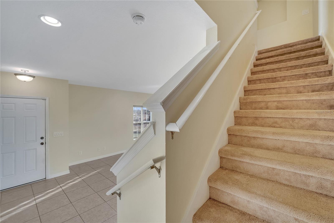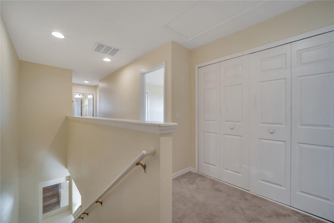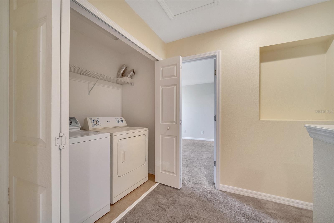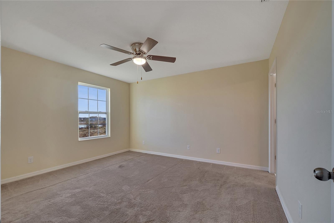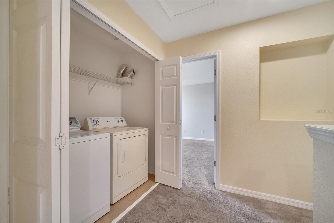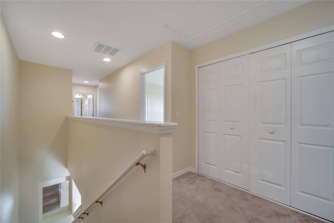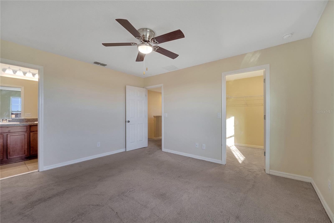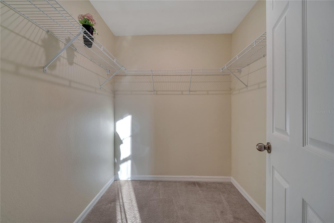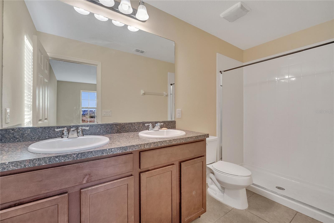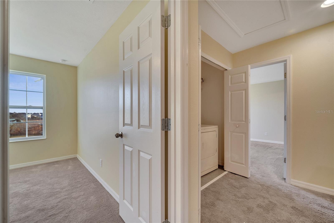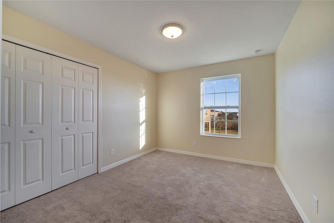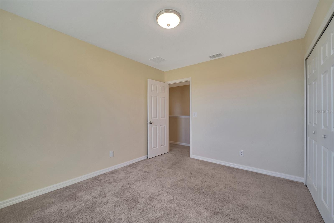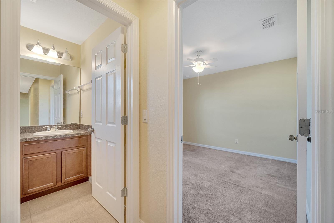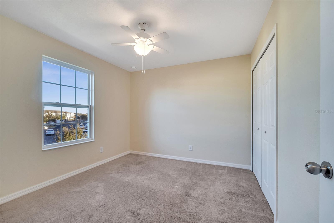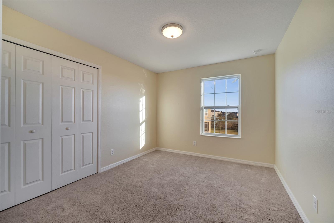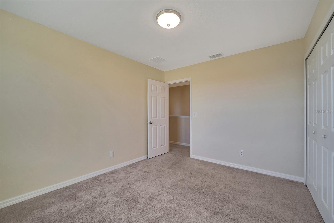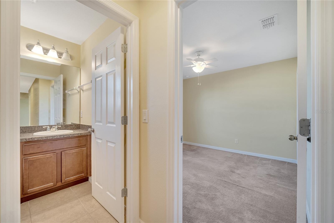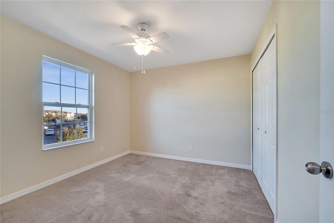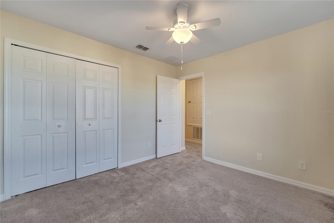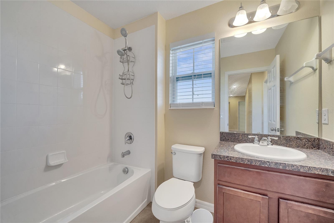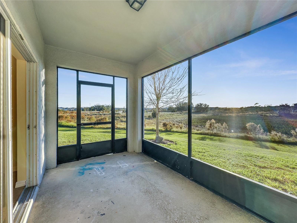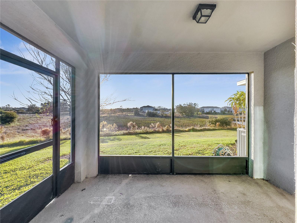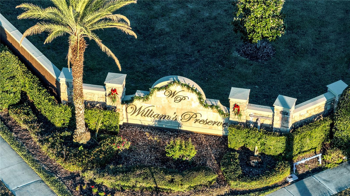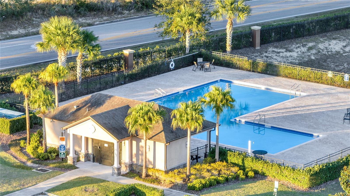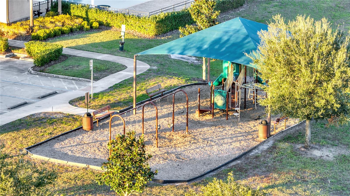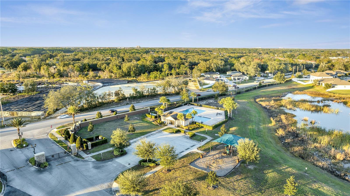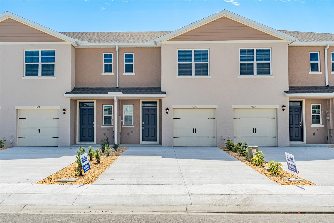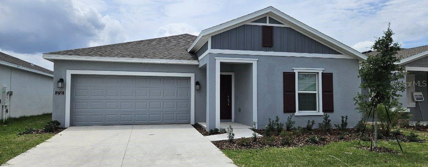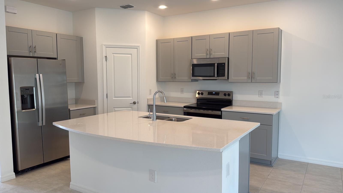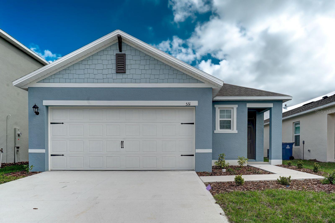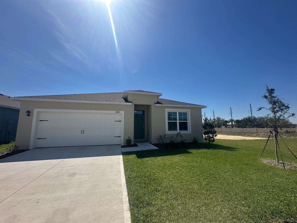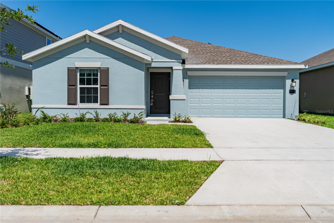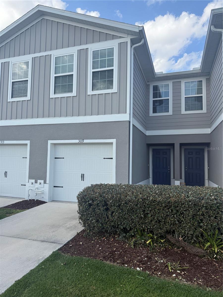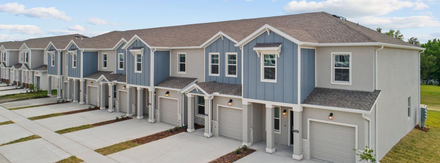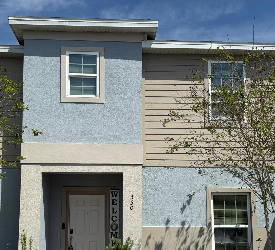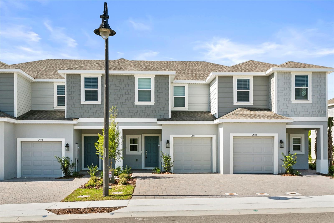172 Primrose Drive, DAVENPORT, FL 33837
Property Photos
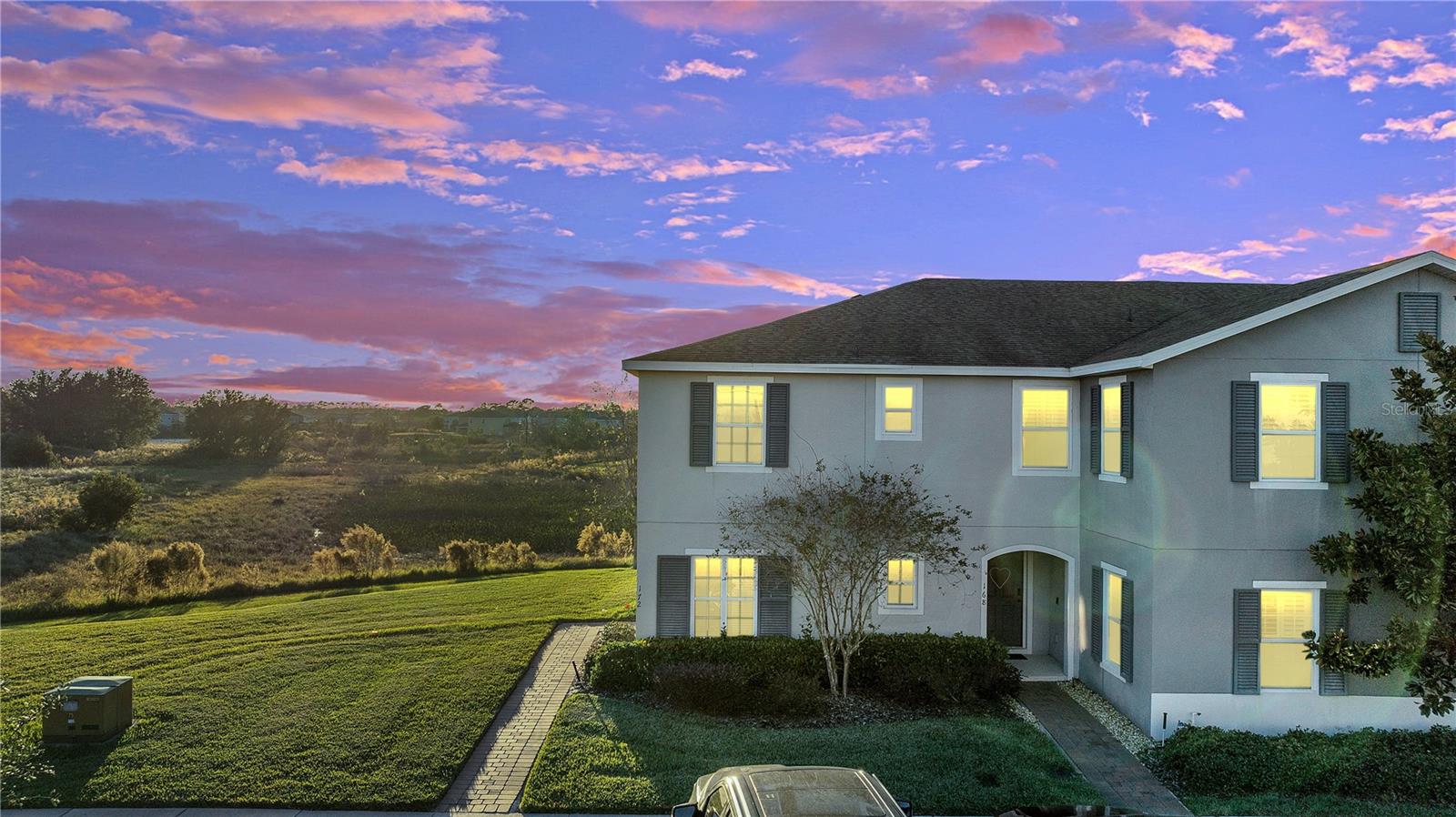
Would you like to sell your home before you purchase this one?
Priced at Only: $1,900
For more Information Call:
Address: 172 Primrose Drive, DAVENPORT, FL 33837
Property Location and Similar Properties






- MLS#: O6273990 ( Residential Lease )
- Street Address: 172 Primrose Drive
- Viewed: 27
- Price: $1,900
- Price sqft: $1
- Waterfront: No
- Year Built: 2018
- Bldg sqft: 2108
- Bedrooms: 3
- Total Baths: 3
- Full Baths: 2
- 1/2 Baths: 1
- Garage / Parking Spaces: 1
- Days On Market: 68
- Additional Information
- Geolocation: 28.2267 / -81.5787
- County: POLK
- City: DAVENPORT
- Zipcode: 33837
- Subdivision: Williams Preserve Ph 1
- Elementary School: Loughman Oaks Elem
- Middle School: Boone Middle
- High School: Davenport High School
- Provided by: CT HOMES REALTY CORPORATION
- Contact: Francisco Nieves-Taranto
- 407-578-6545

- DMCA Notice
Description
Discover this exquisite 3 bedroom, 2.5 bath townhouse located in the highly sought after gated community of Williams Preserve. Designed for seamless Florida living, the open concept first floor offers a spacious living area, an elegant dining space, and a convenient half bath. The contemporary kitchen is a chefs delight, featuring stainless steel appliances, granite countertops, a generous pantry, a breakfast bar, and abundant cabinet space. All in exquisite ceramic tile flooring.
Upstairs, youll find three sizable bedrooms with ample closet storage. The thoughtfully positioned laundry room with a premium washer and dryer ensures convenience and keeps your closet space clutter free.
Step outside to your private lanai, perfect for enjoying the Florida sunshine or hosting guests. Williams Preserve residents benefit from top tier amenities, including a sparkling pool, scenic conservation views, and a fun filled playground.
Conveniently located near premier shopping, dining, and entertainment options, this home offers the perfect blend of comfort, style, and convenience. Welcome to your dream home in Williams Preserve!
**RESIDENTS BENEFIT PACKAGE
Residents are enrolled in the Resident Benefits Package (RBP). There is an additional $35.00 a month charge for this added to the advertised rent and is considered additional rent. RBP includes HVAC air filter delivery, identity theft protection, credit reporting and our best in class resident rewards program, and much more! More details upon application.
**RENTERS INSURANCE REQUIRED
Description
Discover this exquisite 3 bedroom, 2.5 bath townhouse located in the highly sought after gated community of Williams Preserve. Designed for seamless Florida living, the open concept first floor offers a spacious living area, an elegant dining space, and a convenient half bath. The contemporary kitchen is a chefs delight, featuring stainless steel appliances, granite countertops, a generous pantry, a breakfast bar, and abundant cabinet space. All in exquisite ceramic tile flooring.
Upstairs, youll find three sizable bedrooms with ample closet storage. The thoughtfully positioned laundry room with a premium washer and dryer ensures convenience and keeps your closet space clutter free.
Step outside to your private lanai, perfect for enjoying the Florida sunshine or hosting guests. Williams Preserve residents benefit from top tier amenities, including a sparkling pool, scenic conservation views, and a fun filled playground.
Conveniently located near premier shopping, dining, and entertainment options, this home offers the perfect blend of comfort, style, and convenience. Welcome to your dream home in Williams Preserve!
**RESIDENTS BENEFIT PACKAGE
Residents are enrolled in the Resident Benefits Package (RBP). There is an additional $35.00 a month charge for this added to the advertised rent and is considered additional rent. RBP includes HVAC air filter delivery, identity theft protection, credit reporting and our best in class resident rewards program, and much more! More details upon application.
**RENTERS INSURANCE REQUIRED
Payment Calculator
- Principal & Interest -
- Property Tax $
- Home Insurance $
- HOA Fees $
- Monthly -
For a Fast & FREE Mortgage Pre-Approval Apply Now
Apply Now
 Apply Now
Apply NowFeatures
Building and Construction
- Covered Spaces: 0.00
- Exterior Features: Sidewalk, Sliding Doors
- Flooring: Carpet, Tile
- Living Area: 1646.00
Property Information
- Property Condition: Completed
School Information
- High School: Davenport High School
- Middle School: Boone Middle
- School Elementary: Loughman Oaks Elem
Garage and Parking
- Garage Spaces: 1.00
- Open Parking Spaces: 0.00
- Parking Features: Driveway, Garage Door Opener
Eco-Communities
- Water Source: Public
Utilities
- Carport Spaces: 0.00
- Cooling: Central Air
- Heating: Central
- Pets Allowed: Breed Restrictions, Monthly Pet Fee, Number Limit, Pet Deposit, Size Limit
- Sewer: Public Sewer
- Utilities: Cable Available
Amenities
- Association Amenities: Gated, Playground, Pool
Finance and Tax Information
- Home Owners Association Fee: 0.00
- Insurance Expense: 0.00
- Net Operating Income: 0.00
- Other Expense: 0.00
Rental Information
- Tenant Pays: Carpet Cleaning Fee, Cleaning Fee, Re-Key Fee
Other Features
- Appliances: Dishwasher, Dryer, Microwave, Range, Refrigerator, Washer
- Association Name: Home River Group - williamspreserve@homeriver.com
- Association Phone: 407-327-5824
- Country: US
- Furnished: Unfurnished
- Interior Features: Ceiling Fans(s), Open Floorplan, Thermostat, Walk-In Closet(s)
- Levels: Two
- Area Major: 33837 - Davenport
- Occupant Type: Vacant
- Parcel Number: 27-26-14-704140-001610
- Views: 27
Owner Information
- Owner Pays: None
Similar Properties
Nearby Subdivisions
Andover
Astonia
Astonia 50s
Astonia North
Astoniaph 2 3
Atria At Ridgewood Lakes
Atriaridgewood Lakes
Bella Nova Ph 1
Bella Nova Ph 3
Bella Novaph 3
Bella Vita
Bella Vita Ph 1a 1b1
Bella Vita Ph 1b2 2
Bella Vita Ph 3
Blossom Grove Estates
Brentwood Twnhms Ph 1
Briargrove Third Add
Camden Park 60s
Camden Pkprovidence Ph 2
Camden Pkprovidence Ph 4
Carlisle Grand
Cascades
Cascades Ph 1a 1b
Cascades Ph 2
Cascades Ph Ia 1b
Cascades Ph Ia Ib
Cascades Phs 2
Cascades Phs Ia Ib
Chateau At Astonia
Chateau At Astonia 22 Th
Chateauastonia
Chelsea Woods At Providence
Citrus Isle
Citrus Lndg
Citrus Pointe
Citrus Reserve
Cortland Woodsprovidenceph 3
Country Walk Estates
Danbury At Ridgewood Lakes
Danburyridgewood Lks
Davenport
Deer Run
Deer Run At Crosswinds
Del Webb Orlando Ph 4
Draytonpreston Woods At Provid
Draytonpreston Woods Providenc
Estates Lake St Charles
Forest Lake
Forest Lake Ph 1
Forest Lake Ph 2
Forest Lk Ph I
Garden Hillprovidence Ph 1
Garden Hillprovidenceph 1
Geneva Lndgs Ph 1
Greenfield Village
Greenfield Village Ph Ii
Hartford Terrace Phase 1
Hartford Terrace Phase 1 Pb 20
Heather Hill Ph 01
Heather Hill Ph 02
Heather Hill Ph 1
Highland Meadows Ph 01
Highland Square Ph 02
Horse Creek
Horse Creek At Crosswinds
Jamestown Sub
Lake Charles Res Ph 2
Lake Charles Residence Ph 1a
Lake Charles Residence Ph 1b
Lake Charles Residence Ph 2
Legacy Landings
Legacy Lndgs
Loma Linda Ph 03
Madison Place Ph 1
Madison Place Ph 2
Marbella At Davenport
Northridge Estates
Northridge Reserve
Notting Hill Condo Ph 01
Oakmont Ph 01
Oakmont Twnhms Ph 2r
Oakpoint
Orchid Grove
Park Ridge
Preakness Preserve
Preservation Pointe Ph 1
Preservation Pointe Ph 2a
Prestwick Village
Providence N4 Rep
Regency Place Ph 03
Ridgewood Lakes Village 04a
Ridgewood Lakes Village 05b
Royal Palms Ph 02
Royal Rdg Ph 03
Royal Ridge
Royal Ridge Ph 02
Royal Ridge Ph 03
Sedgewick Trls
Silver Palms
Snell Creek Manor
Solterra Ph 1
Solterra Ph 2a1
Solterra Ph 2b
Solterra Ph 2d
Solterra Spring
Southern Xing
Sunridge Woods Ph 02
Sunset Ridge Ph 01
Sunset Ridge Ph 02
Temples Crossing
Vizcay
Watersong Ph 01
Westbury
Williams Preserve Ph 1
Williams Preserve Ph 2a
Williams Preserve Ph Iia
Williams Preserve Ph Iic
Williams Reserve Ph 1
Winfield Heights
Contact Info

- Nicole Haltaufderhyde, REALTOR ®
- Tropic Shores Realty
- Mobile: 352.425.0845
- 352.425.0845
- nicoleverna@gmail.com



