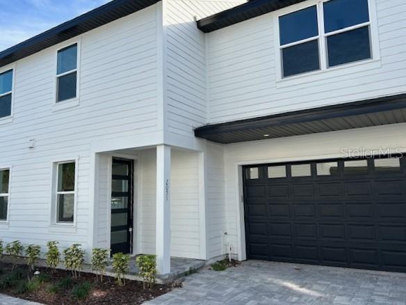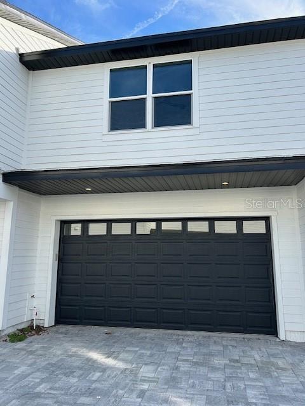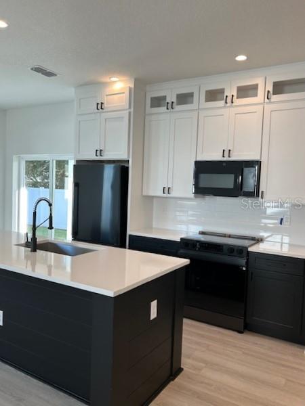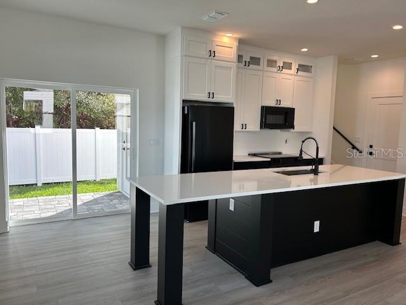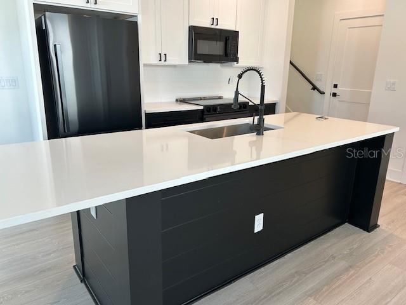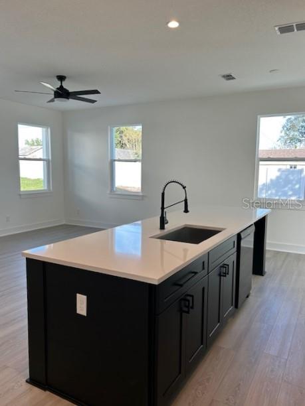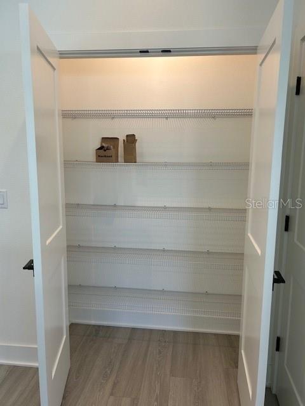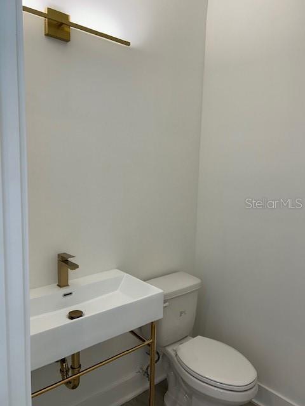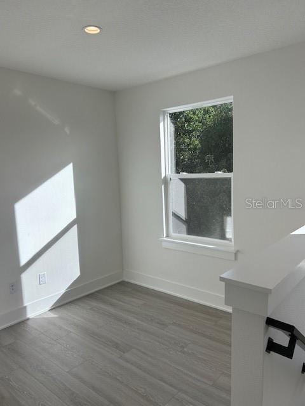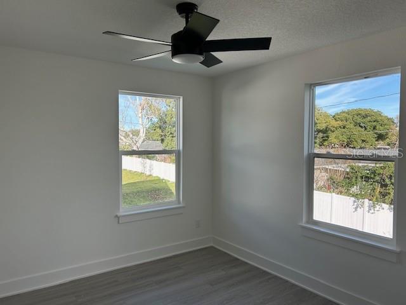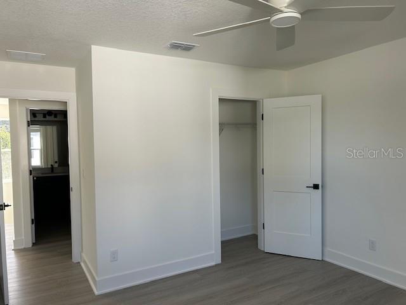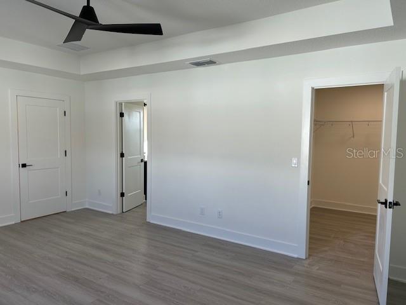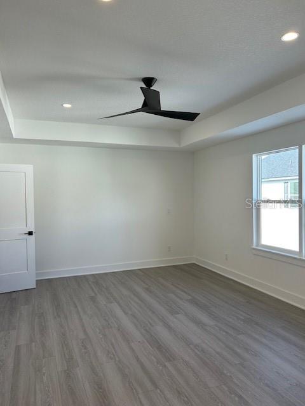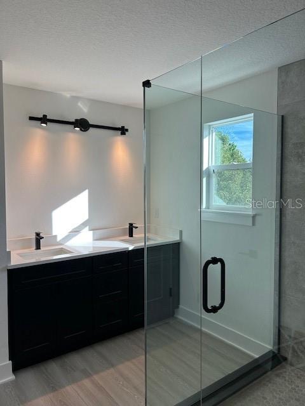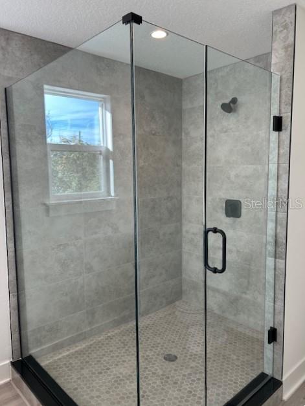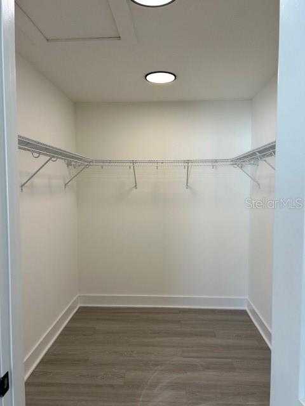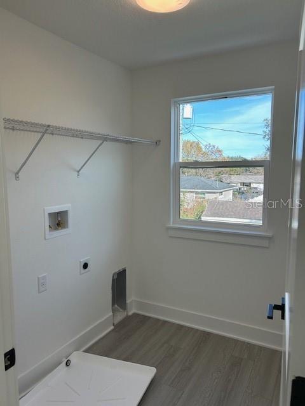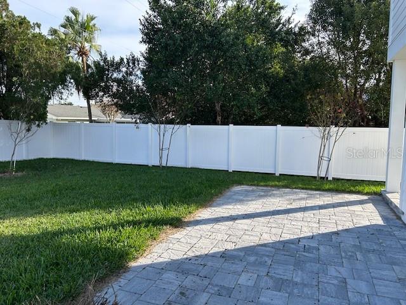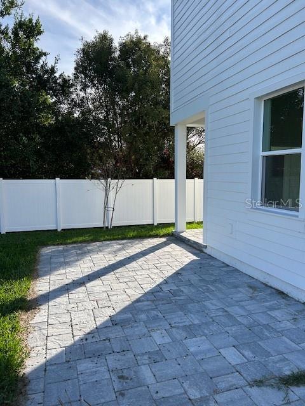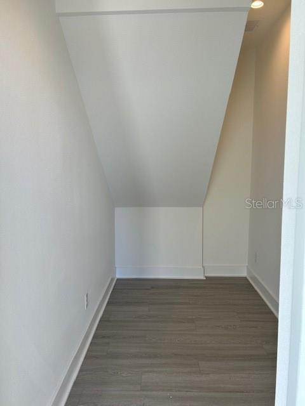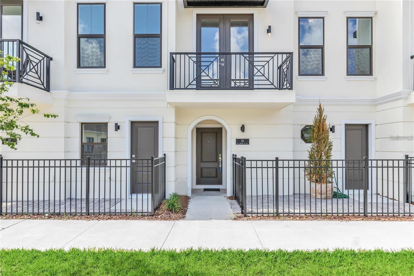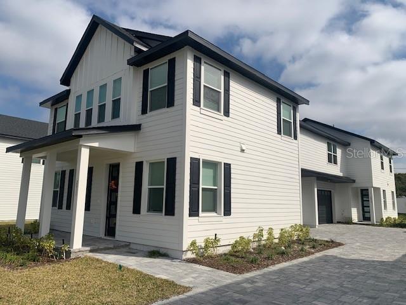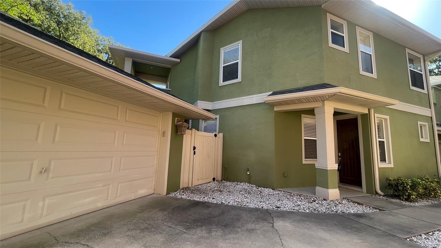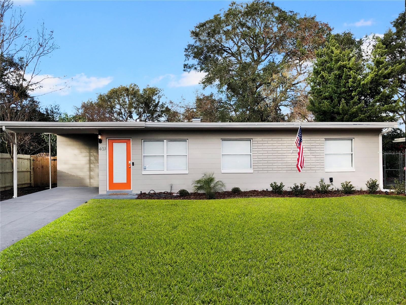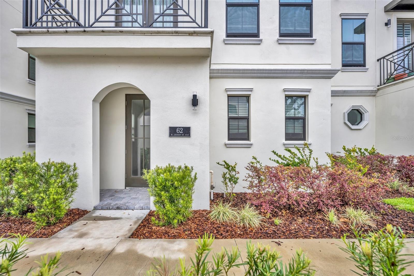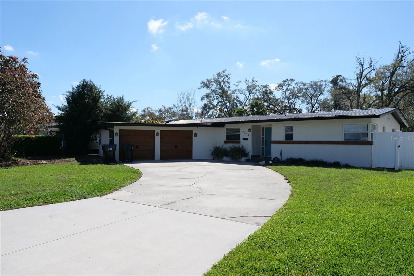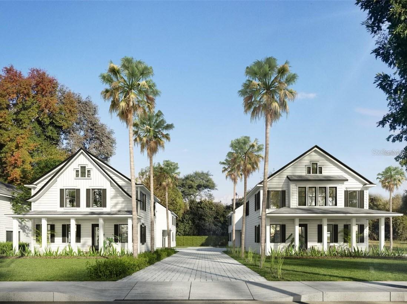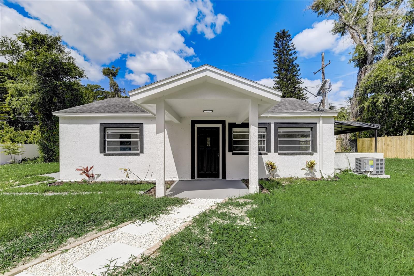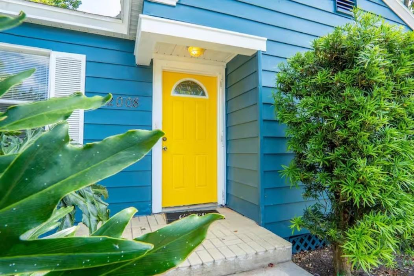2051 Peel Avenue, ORLANDO, FL 32806
Property Photos
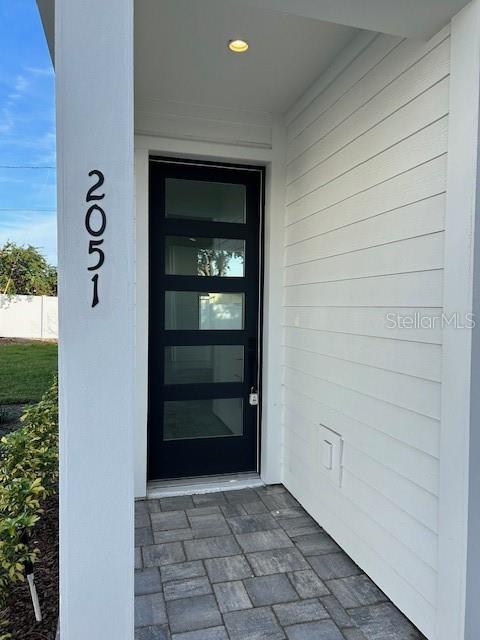
Would you like to sell your home before you purchase this one?
Priced at Only: $2,995
For more Information Call:
Address: 2051 Peel Avenue, ORLANDO, FL 32806
Property Location and Similar Properties
- MLS#: O6274909 ( Residential Lease )
- Street Address: 2051 Peel Avenue
- Viewed: 152
- Price: $2,995
- Price sqft: $2
- Waterfront: No
- Year Built: 2024
- Bldg sqft: 1862
- Bedrooms: 3
- Total Baths: 3
- Full Baths: 2
- 1/2 Baths: 1
- Garage / Parking Spaces: 2
- Days On Market: 68
- Additional Information
- Geolocation: 28.5178 / -81.3471
- County: ORANGE
- City: ORLANDO
- Zipcode: 32806
- Subdivision: Porchespeel
- Provided by: LEGACY CORNERSTONE INC
- Contact: Kathi Thomas
- 407-674-5601

- DMCA Notice
-
DescriptionBRAND NEW townhome less than 5 mi from downtown Orlando. This 2 story light & bright home sits on a corner lot with a large brick paver patio overlooking the back yard. The white vinyl fence gives you privacy from neighbors. The brick pavers also greet you at the front of the home as you enter your oversized 2 car garage that includes extra lighting features. The 1st floor living space features white oak flooring, paneled doors, extra tall windows & high ceilings. The kitchen island separates the living space and offers seating for casual dining. Matte black appliances are throughout and blend into the moody dark lower cabinetry and island wrapped in ship lap siding. The upper cabinetry is light, bright & includes glass paneled cabinets to add interest & glam. All of this adorned in white quartz counters to tie it all together. The 1st floor also includes a highly appointed powder room and sliding doors welcoming you to the brick paver patio. There's also a huge outdoor locking storage closet with ample lighting & space. All bedrooms, laundry room & an additional loft space are on the 2nd floor. The guest bathroom has the same beautiful cabinetry, quartz counters & lighting as in the kitchen. This bathtub/shower combo makes everyone happy. The bedrooms all feature upgraded ceiling fan/light combos with remote controls as well as the same paneled doors from the 1st floor. As you retire to your primary suite you'll feel completely spoiled with not only the space but the tray ceiling, walk in closet & the luxurious en suite bathroom. This space is well appointed with the double vanity, upgraded lighting & a walk in shower encased in seamless glass and large enough for 6 people. Small dogs ok, sorry no cats. Renters Insurance Required Prior to Move In Date. Additional Fees Apply: Application Fees: $75/per adult (18 years & older) Administration Fee: $250 Pet Privilege Application Fee: $30 Pet Privilege Fee: $250/ On Time Fee, per pre approved pet Pet Privilege Rent: $25/Monthly, per pre approved pet (All Fees are subject to change without prior notice)
Payment Calculator
- Principal & Interest -
- Property Tax $
- Home Insurance $
- HOA Fees $
- Monthly -
For a Fast & FREE Mortgage Pre-Approval Apply Now
Apply Now
 Apply Now
Apply NowFeatures
Building and Construction
- Covered Spaces: 0.00
- Exterior Features: Sliding Doors, Storage
- Fencing: Partial
- Living Area: 1862.00
- Other Structures: Storage
Property Information
- Property Condition: Completed
Garage and Parking
- Garage Spaces: 2.00
- Open Parking Spaces: 0.00
Utilities
- Carport Spaces: 0.00
- Cooling: Central Air
- Heating: Electric
- Pets Allowed: Dogs OK
Finance and Tax Information
- Home Owners Association Fee: 0.00
- Insurance Expense: 0.00
- Net Operating Income: 0.00
- Other Expense: 0.00
Rental Information
- Tenant Pays: Carpet Cleaning Fee, Cleaning Fee
Other Features
- Appliances: Dishwasher, Disposal, Electric Water Heater, Ice Maker, Microwave, Range, Refrigerator
- Country: US
- Furnished: Unfurnished
- Interior Features: Ceiling Fans(s), Kitchen/Family Room Combo, Open Floorplan, PrimaryBedroom Upstairs, Solid Wood Cabinets, Split Bedroom, Stone Counters, Thermostat, Walk-In Closet(s)
- Levels: Two
- Area Major: 32806 - Orlando/Delaney Park/Crystal Lake
- Occupant Type: Vacant
- Parcel Number: 06-23-30-7210-00-090
- Views: 152
Owner Information
- Owner Pays: None
Similar Properties
Nearby Subdivisions
Agnes Heights
Ardmore Park 1st Add
Bel Air Hills
Beuchler Sub
Clover Heights H95 The E 66.5
Cloverlawn H87 Lot 24 Less E 1
Coco Plum Villas
Conway Estates
Conway Terrace
Delaney Terrace First Add
Dover Heights
Dover Shores Cuarta Adicin U12
Dover Shores Eighth Add
Dover Shores Fourth Add
Dover Shores Fourth Addition U
E 150 Ft Of N 135 Ft Of S12 Of
Floyd King Sub
Green Fields
Jacob A Hollenbecks Sub
Jacob A Hollenbecks Sub G12 Lo
La Costa Brava Lakeside
Lake Pineloch Village Condo 04
Lake Shore Manor
Lakes Hills Sub
Lakesidedelaney Park
Michigan Oaks
Newton Corner
One Thousand Oaks Replat Cb 21
Phillips Place
Porchespeel
Richmond Terrace First Add
Shady Acres
Sodo House Tr A
Tbd
The Porches At Lake Terrace
Venue Twnhmssodo
Waterfront Estates 4th Add

- Nicole Haltaufderhyde, REALTOR ®
- Tropic Shores Realty
- Mobile: 352.425.0845
- 352.425.0845
- nicoleverna@gmail.com



