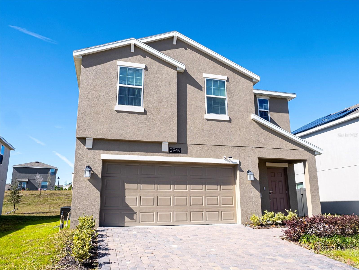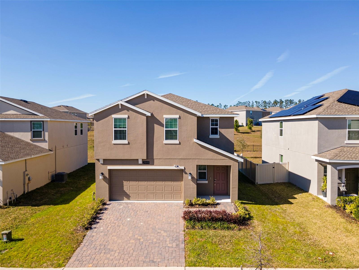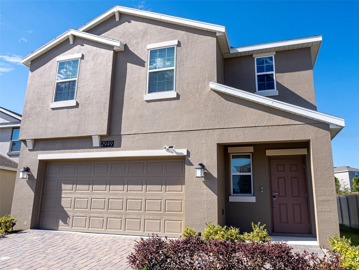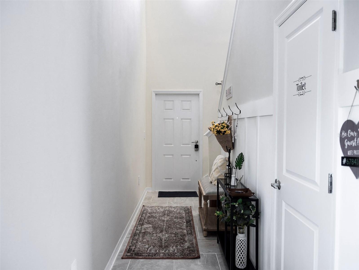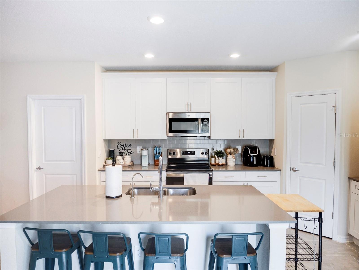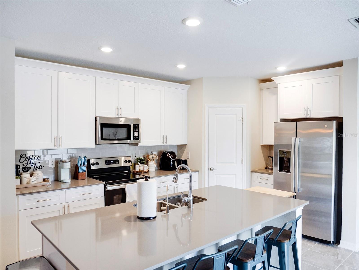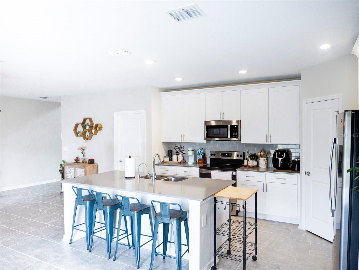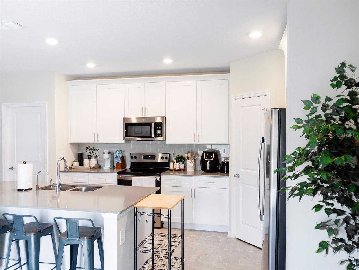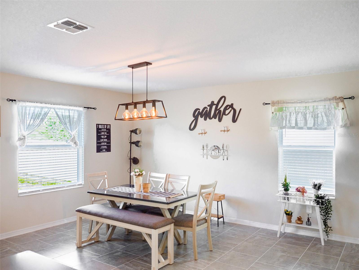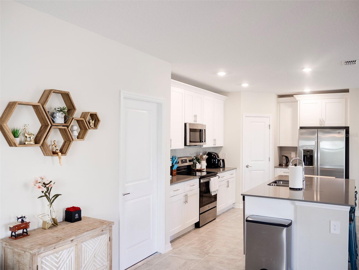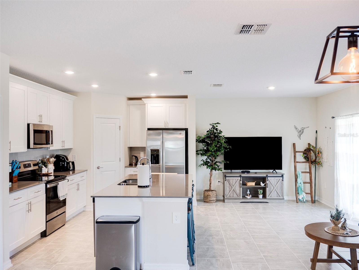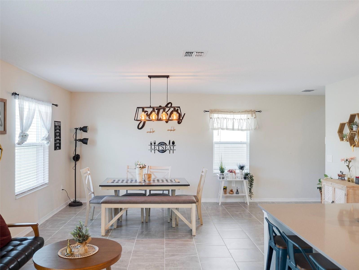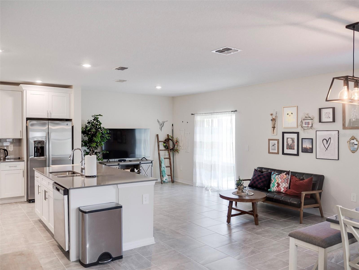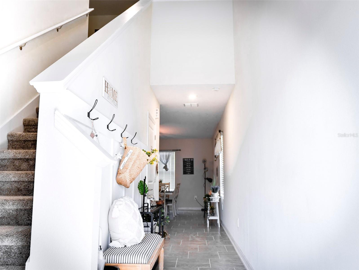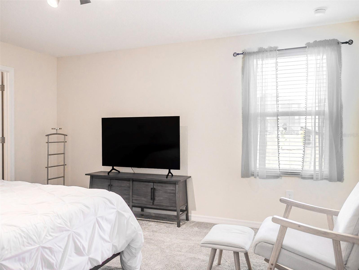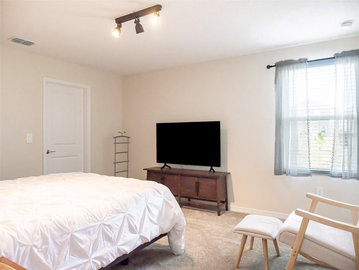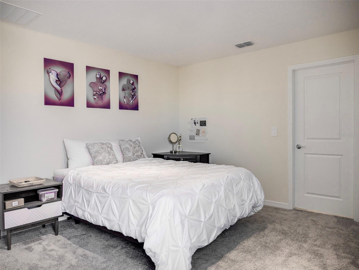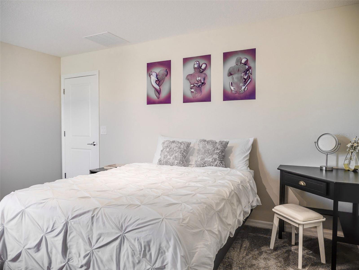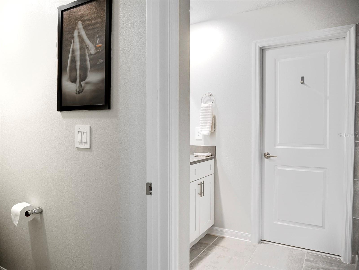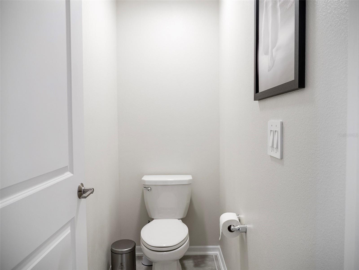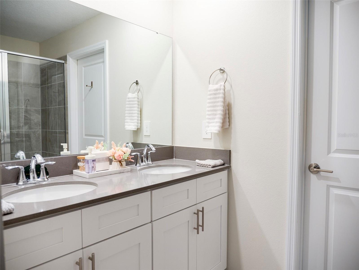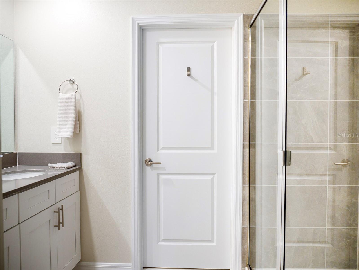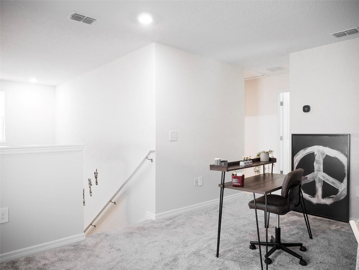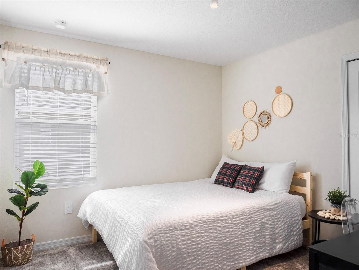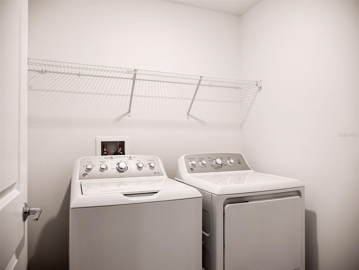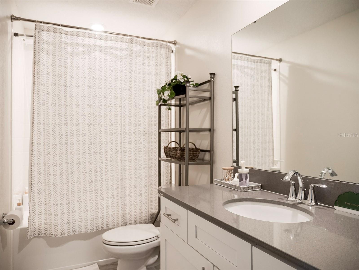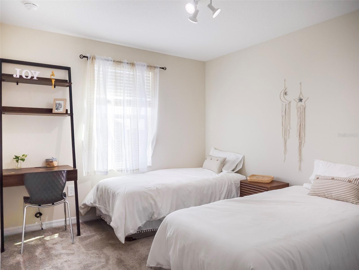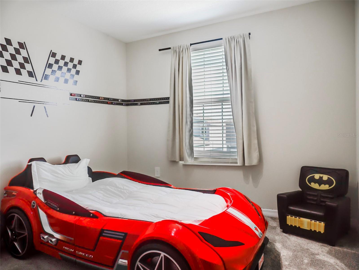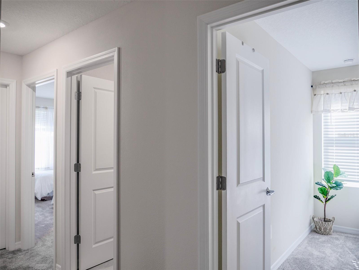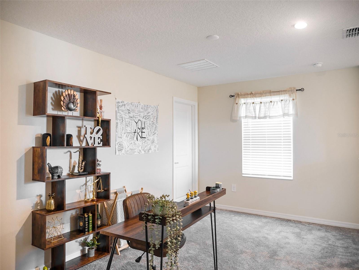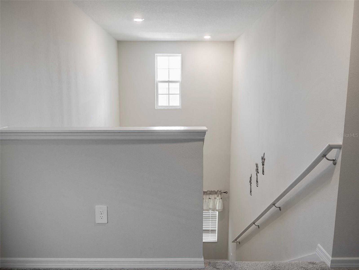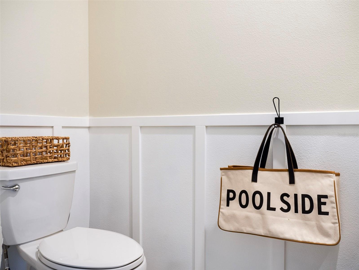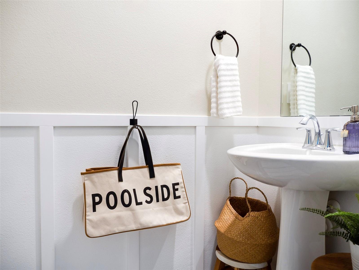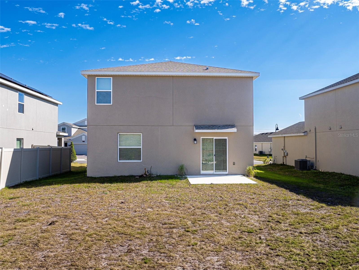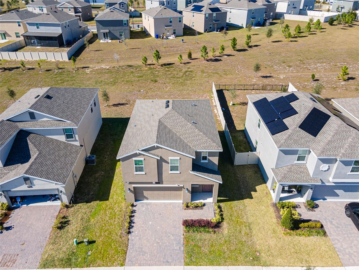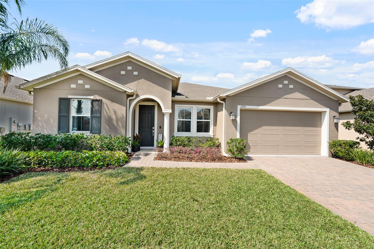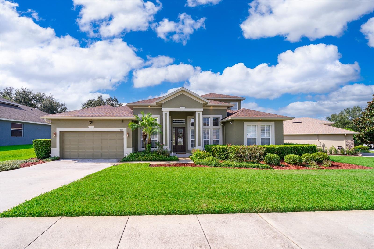2949 Muller Oak Loop, OCOEE, FL 34761
Property Photos
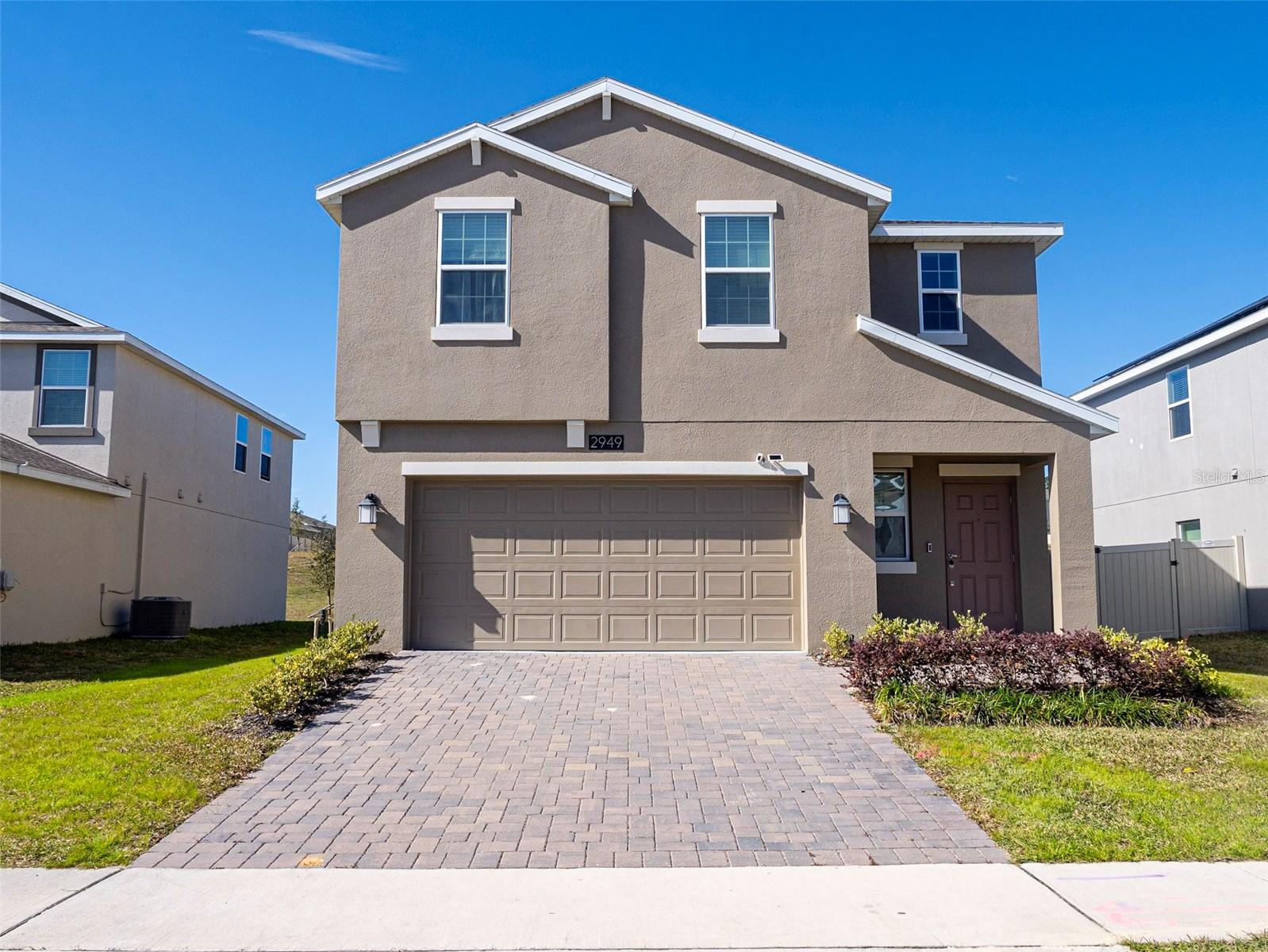
Would you like to sell your home before you purchase this one?
Priced at Only: $512,000
For more Information Call:
Address: 2949 Muller Oak Loop, OCOEE, FL 34761
Property Location and Similar Properties
- MLS#: O6274974 ( Residential )
- Street Address: 2949 Muller Oak Loop
- Viewed: 58
- Price: $512,000
- Price sqft: $205
- Waterfront: No
- Year Built: 2022
- Bldg sqft: 2496
- Bedrooms: 4
- Total Baths: 3
- Full Baths: 2
- 1/2 Baths: 1
- Garage / Parking Spaces: 2
- Days On Market: 62
- Additional Information
- Geolocation: 28.6162 / -81.5222
- County: ORANGE
- City: OCOEE
- Zipcode: 34761
- Subdivision: Arden Park North Ph 6
- Elementary School: Prairie Lake Elementary
- Middle School: Ocoee Middle
- High School: Ocoee High
- Provided by: MMV REAL ESTATE GROUP LLC
- Contact: Melissa Victor
- 407-437-9754

- DMCA Notice
-
DescriptionWelcome to this exceptional 4 bedroom, 2.5 bathroom home nestled in a beautiful gated community in Ocoee. This fully furnished gem has barely been occupied, presenting a like new opportunity for its next owner. Enjoy an inviting open floor plan that creates a seamless flow between the living, dining, and kitchen areas, ideal for both entertaining and everyday living. The modern kitchen is equipped with sleek stainless steel appliances, perfect for culinary enthusiasts. Conveniently located close to major highways, grocery stores, and a variety of restaurants, this home offers easy access to all the essentials. The community itself is vibrant and filled with fun activities, making it a wonderful place to live. Dont miss out on the chance to call this stunning property your new home!
Payment Calculator
- Principal & Interest -
- Property Tax $
- Home Insurance $
- HOA Fees $
- Monthly -
For a Fast & FREE Mortgage Pre-Approval Apply Now
Apply Now
 Apply Now
Apply NowFeatures
Building and Construction
- Covered Spaces: 0.00
- Exterior Features: Irrigation System, Sidewalk, Sliding Doors
- Flooring: Carpet, Ceramic Tile
- Living Area: 1860.00
- Roof: Shingle
School Information
- High School: Ocoee High
- Middle School: Ocoee Middle
- School Elementary: Prairie Lake Elementary
Garage and Parking
- Garage Spaces: 2.00
- Open Parking Spaces: 0.00
Eco-Communities
- Water Source: Public
Utilities
- Carport Spaces: 0.00
- Cooling: Central Air
- Heating: Central
- Pets Allowed: Cats OK, Dogs OK
- Sewer: Public Sewer
- Utilities: Electricity Connected, Sewer Connected, Water Connected
Amenities
- Association Amenities: Clubhouse, Gated, Playground, Pool
Finance and Tax Information
- Home Owners Association Fee Includes: Pool
- Home Owners Association Fee: 160.00
- Insurance Expense: 0.00
- Net Operating Income: 0.00
- Other Expense: 0.00
- Tax Year: 2024
Other Features
- Appliances: Dishwasher, Disposal, Dryer, Microwave, Range, Refrigerator, Washer
- Association Name: Arden Park Home Owners Association
- Association Phone: (407) 614-8403
- Country: US
- Furnished: Furnished
- Interior Features: Ceiling Fans(s), Eat-in Kitchen, High Ceilings, Kitchen/Family Room Combo, Living Room/Dining Room Combo, PrimaryBedroom Upstairs, Solid Surface Counters, Thermostat, Walk-In Closet(s)
- Legal Description: ARDEN PARK NORTH PHASE 6 107/86 LOT 45
- Levels: Two
- Area Major: 34761 - Ocoee
- Occupant Type: Vacant
- Parcel Number: 33-21-28-0011-00-450
- Views: 58
- Zoning Code: PUD-LD
Similar Properties
Nearby Subdivisions
Amber Ridge
Arden Park North Ph 3
Arden Park North Ph 4
Arden Park North Ph 5
Arden Park North Ph 6
Brentwood Heights
Brookestone 4763
Brookestone Ut 03 50 113
Brynmar
Coventry At Ocoee Ph 01
Crown Pointe Cove
Fenwick Cove
Forestbrooke
Frst Oaks
Frst Oaks Ph 02
Hidden Glen
Kensington Manor L O
Lake Shore Gardens
Meadow Rdg B C D E F F1 F2
Ocoee Hills
Ocoee Reserve
Ocoee Town
Peach Lake Manor
Plantation Grove West
Preservecrown Point Ph 2a
Preservecrown Point Ph 2b
Prima Vista
Reflections
Remington Oaks Ph 02 45146
Richfield
Sawmill Ph 01
Sawmill Ph 02
Sawmill Ph 03
Silver Glen Ph 02 Village 02
South Springdale Rep Ph 1
Temple Grove Estates
Waterside
Wedgewood Commons Ph 02
Wesmere Cheshire Woods
Wesmere Fairfax Village
Westchester
Westyn Bay Ph 01 R R1 R5 R6
Windsong Lndg Ph 02 P
Windsor Landing Ph 01 4626
Wynwood
Wynwood Ph 1 2

- Nicole Haltaufderhyde, REALTOR ®
- Tropic Shores Realty
- Mobile: 352.425.0845
- 352.425.0845
- nicoleverna@gmail.com



