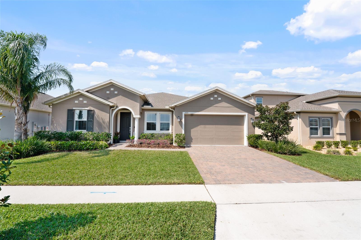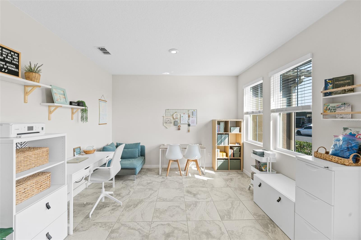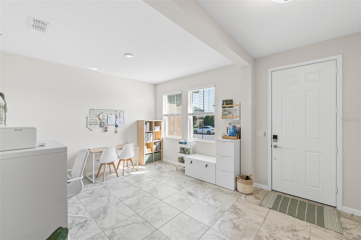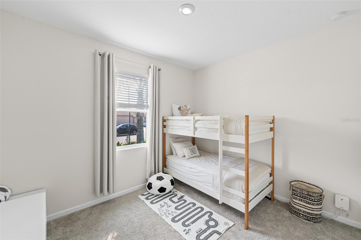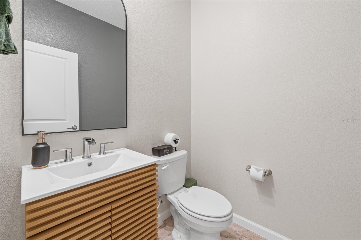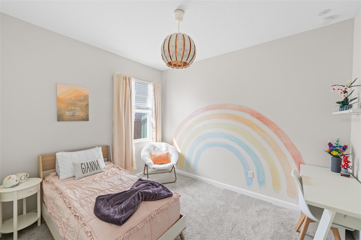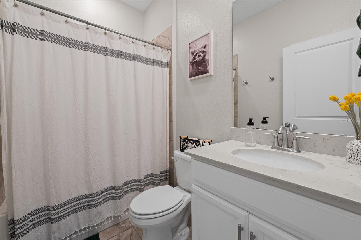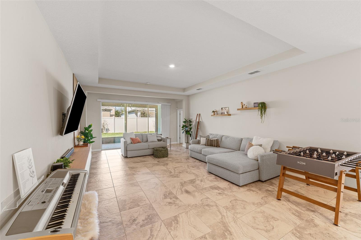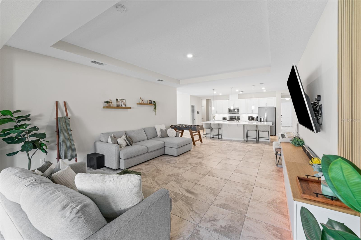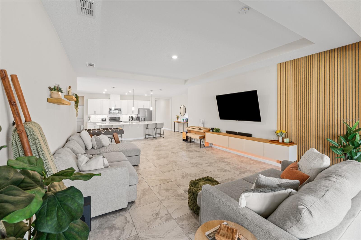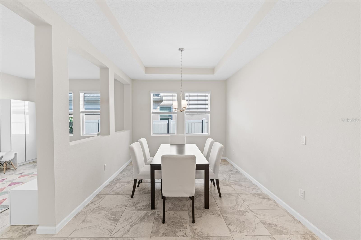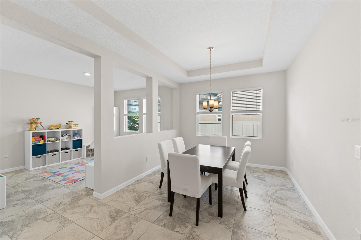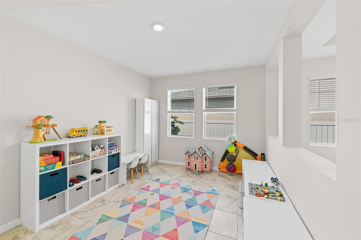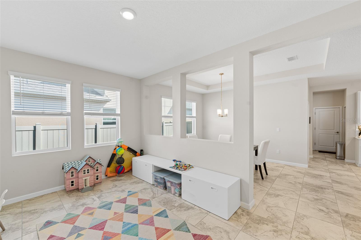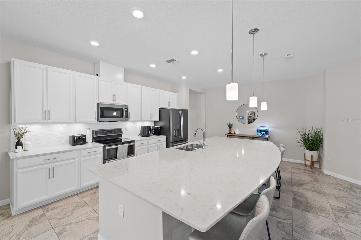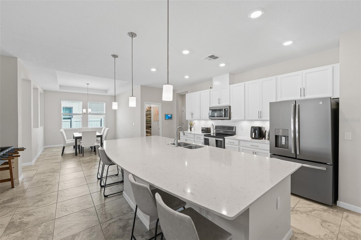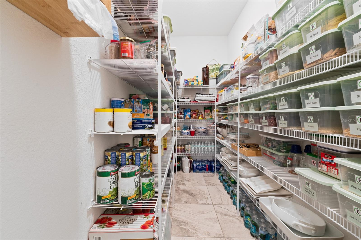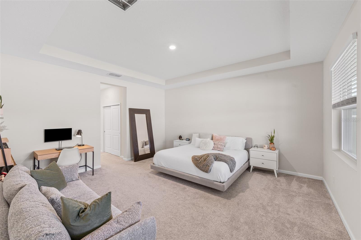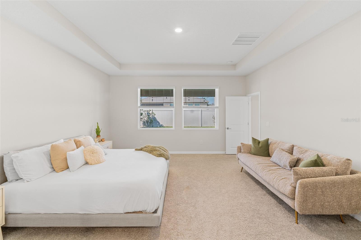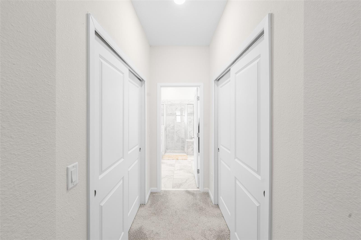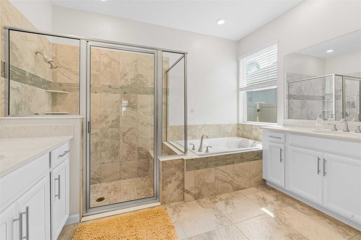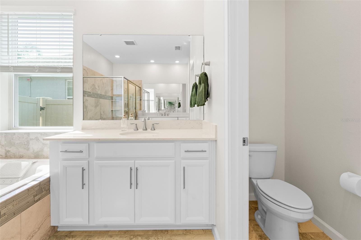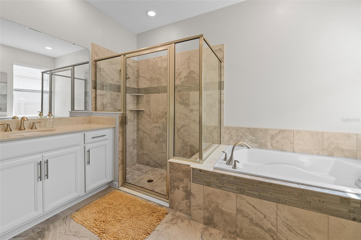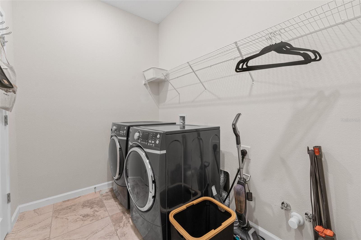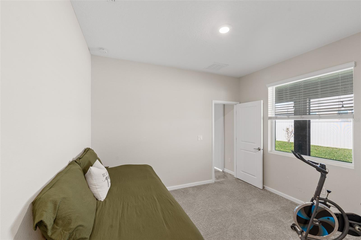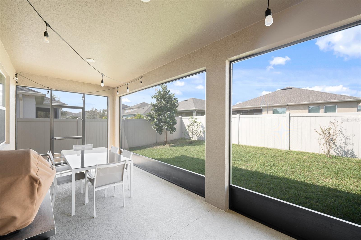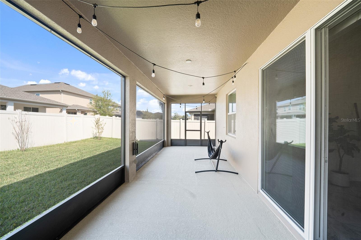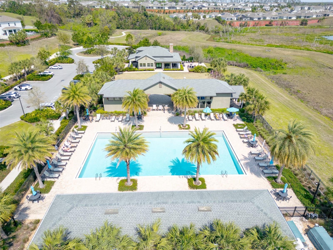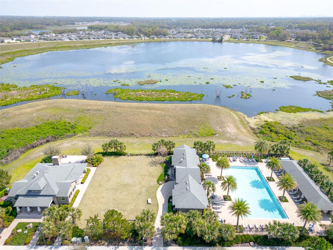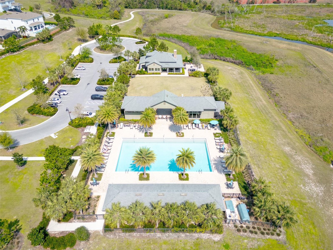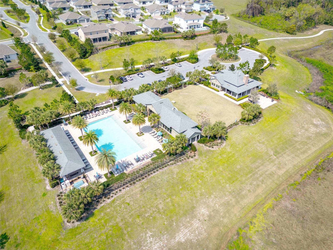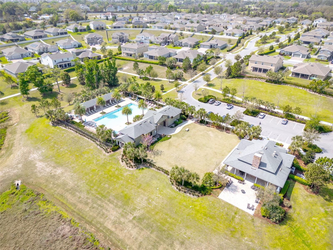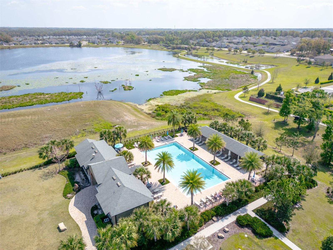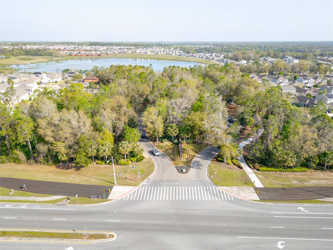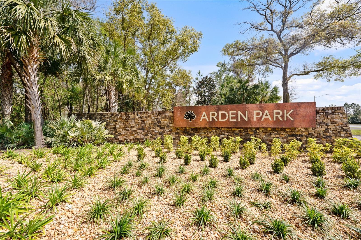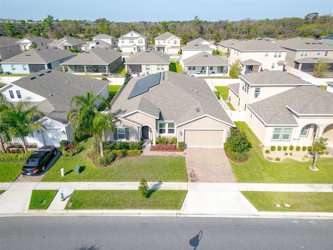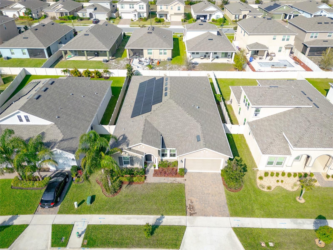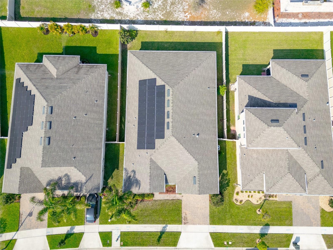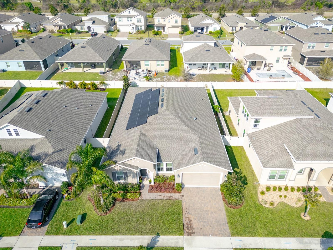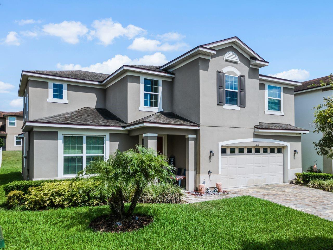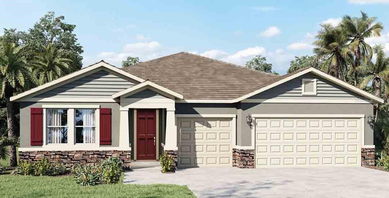1723 Lake Sims Parkway, OCOEE, FL 34761
Property Photos
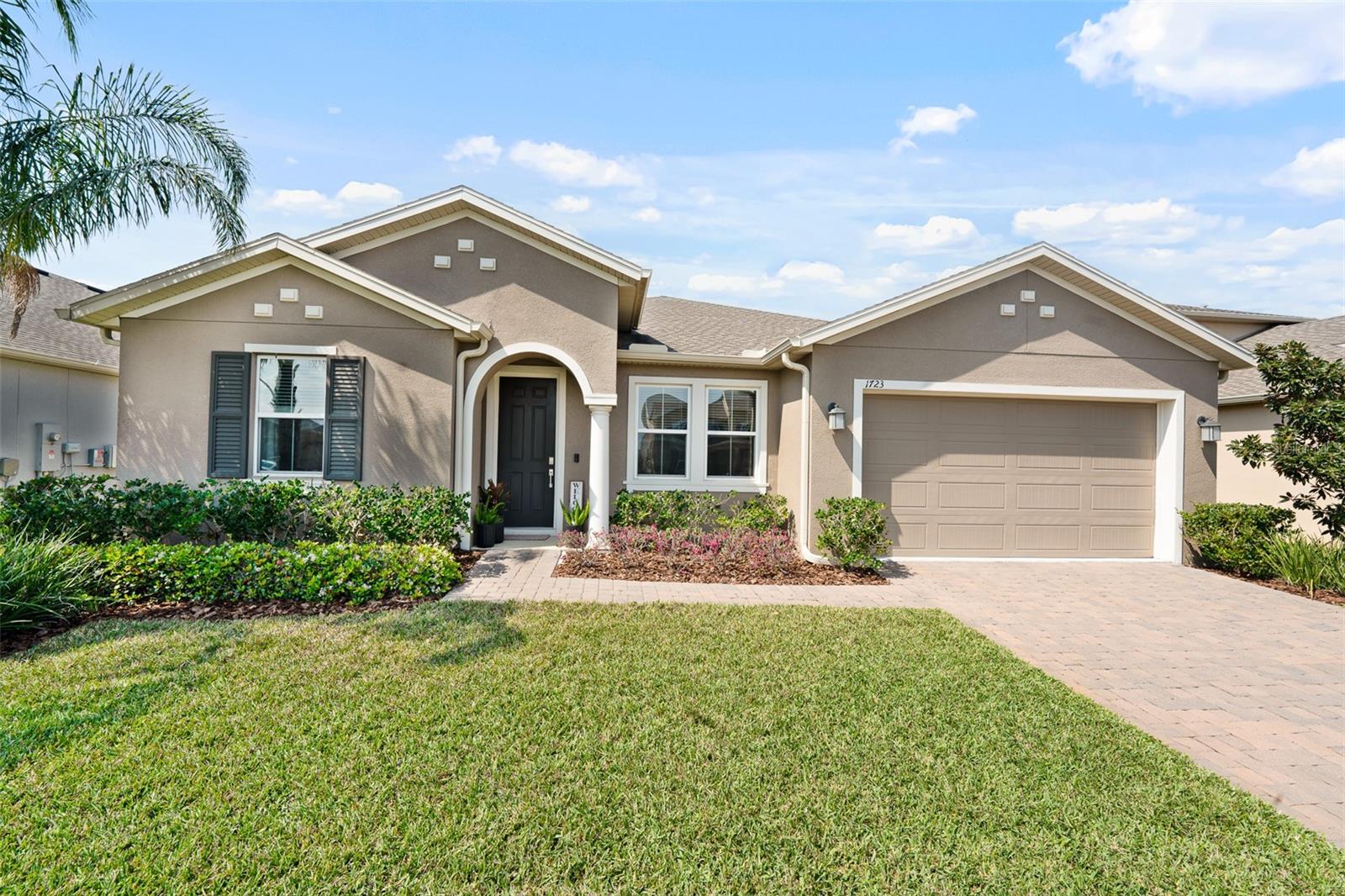
Would you like to sell your home before you purchase this one?
Priced at Only: $609,990
For more Information Call:
Address: 1723 Lake Sims Parkway, OCOEE, FL 34761
Property Location and Similar Properties






- MLS#: S5122614 ( Residential )
- Street Address: 1723 Lake Sims Parkway
- Viewed: 26
- Price: $609,990
- Price sqft: $155
- Waterfront: No
- Year Built: 2019
- Bldg sqft: 3948
- Bedrooms: 4
- Total Baths: 4
- Full Baths: 3
- 1/2 Baths: 1
- Garage / Parking Spaces: 2
- Days On Market: 15
- Additional Information
- Geolocation: 28.6117 / -81.5287
- County: ORANGE
- City: OCOEE
- Zipcode: 34761
- Subdivision: Arden Park North Ph 3
- Elementary School: Prairie Lake Elementary
- Middle School: Ocoee Middle
- High School: Ocoee High
- Provided by: LPT REALTY, LLC
- Contact: Michael Cruz Irizarry
- 877-366-2213

- DMCA Notice
Description
Welcome to this stunning 4 bedroom, 3.5 bathroom home in the gated community of Arden Park North, Ocoee! Spanning 2,954 sq. ft., this smart home boasts modern upgrades and thoughtful enhancements, making it a perfect blend of luxury and functionality.
Step inside to discover an open concept layout featuring a flex room (ideal for home office or homeschooling) and a spacious game room. The gourmet kitchen is a chefs dream with upgraded appliances, a massive island, and a walk in pantry. The living room features a custom built in cabinet wall, complementing the redesigned powder room. The master suite is a private retreat with a garden tub, separate shower, and walk in closet.
Enjoy seamless indoor outdoor living with an enclosed lanai spanning the entire width of the home, a fully fenced vinyl yard, and ample outdoor space for relaxation. The 2 car garage with a tandem space offers extra storage or parking flexibility.
This home is also energy efficient, equipped with 33 solar panels (Paid Off), significantly reducing energy costs and prepping for future EV charging or pool addition.
Located in a resort style community, residents enjoy a gym, pool, clubhouse, playgrounds, and walking trails, plus direct access to the scenic West Orange Trail.
With easy access to Florida 429 and the Turnpike, commuting is effortless, and downtown Orlando is just a short drive away. This is a rare opportunity to own a beautifully upgraded home in one of the most sought after communities in Ocoee!
Description
Welcome to this stunning 4 bedroom, 3.5 bathroom home in the gated community of Arden Park North, Ocoee! Spanning 2,954 sq. ft., this smart home boasts modern upgrades and thoughtful enhancements, making it a perfect blend of luxury and functionality.
Step inside to discover an open concept layout featuring a flex room (ideal for home office or homeschooling) and a spacious game room. The gourmet kitchen is a chefs dream with upgraded appliances, a massive island, and a walk in pantry. The living room features a custom built in cabinet wall, complementing the redesigned powder room. The master suite is a private retreat with a garden tub, separate shower, and walk in closet.
Enjoy seamless indoor outdoor living with an enclosed lanai spanning the entire width of the home, a fully fenced vinyl yard, and ample outdoor space for relaxation. The 2 car garage with a tandem space offers extra storage or parking flexibility.
This home is also energy efficient, equipped with 33 solar panels (Paid Off), significantly reducing energy costs and prepping for future EV charging or pool addition.
Located in a resort style community, residents enjoy a gym, pool, clubhouse, playgrounds, and walking trails, plus direct access to the scenic West Orange Trail.
With easy access to Florida 429 and the Turnpike, commuting is effortless, and downtown Orlando is just a short drive away. This is a rare opportunity to own a beautifully upgraded home in one of the most sought after communities in Ocoee!
Payment Calculator
- Principal & Interest -
- Property Tax $
- Home Insurance $
- HOA Fees $
- Monthly -
For a Fast & FREE Mortgage Pre-Approval Apply Now
Apply Now
 Apply Now
Apply NowFeatures
Building and Construction
- Covered Spaces: 0.00
- Exterior Features: Garden, Irrigation System, Lighting
- Flooring: Carpet, Ceramic Tile, Granite
- Living Area: 2875.00
- Roof: Shingle
School Information
- High School: Ocoee High
- Middle School: Ocoee Middle
- School Elementary: Prairie Lake Elementary
Garage and Parking
- Garage Spaces: 2.00
- Open Parking Spaces: 0.00
- Parking Features: Tandem
Eco-Communities
- Water Source: None
Utilities
- Carport Spaces: 0.00
- Cooling: Central Air
- Heating: Central
- Pets Allowed: No
- Sewer: Public Sewer
- Utilities: Cable Connected, Electricity Connected, Water Connected
Finance and Tax Information
- Home Owners Association Fee: 177.00
- Insurance Expense: 0.00
- Net Operating Income: 0.00
- Other Expense: 0.00
- Tax Year: 2024
Other Features
- Appliances: Dishwasher, Dryer, Microwave, Range, Refrigerator, Washer
- Association Name: Artemis Lifestyle Service, Inc.
- Association Phone: (407) 614-8403
- Country: US
- Interior Features: Open Floorplan, Solid Surface Counters, Tray Ceiling(s), Walk-In Closet(s)
- Legal Description: ARDEN PARK NORTH PHASE 3 97/39 LOT 21
- Levels: One
- Area Major: 34761 - Ocoee
- Occupant Type: Owner
- Parcel Number: 32-21-28-0250-00-210
- Views: 26
- Zoning Code: PUD-LD
Similar Properties
Nearby Subdivisions
Amber Ridge
Arden Park North Ph 3
Arden Park North Ph 4
Arden Park North Ph 5
Arden Park North Ph 6
Arden Park South
Brentwood Heights
Brookestone 4763
Brynmar
Crown Pointe Cove
Fenwick Cove
First Add
Forestbrooke
Forestbrooke Ph 03 Ae
Frst Oaks
Frst Oaks Ph 02
Hidden Glen
Kensington Manor L O
Lake Shore Gardens
Mccormick Woods Ph 3
Meadow Rdg B C D E F F1 F2
Oak Trail Reserve
Ocoee Hills
Ocoee Reserve
Ocoee Town
Peach Lake Manor
Plantation Grove West
Preservecrown Point
Preservecrown Point Ph 2a
Preservecrown Point Ph 2b
Prima Vista
Reflections
Remington Oaks Ph 02 45146
Richfield
Sawmill Ph 01
Sawmill Ph 02
South Springdale Rep Ph 1
Spradley Oaks
Twin Lake Forest
Twin Lakes Manor Add 01
Twin Lakes Manor Add 03
Villageswesmere Ph 2
Waterside
Wedgewood Commons Ph 02
Wellington Place C D
Wesmere At Ocoee
Wesmere Cheshire Woods
Wesmere Fairfax Village
Westchester
Westyn Bay Ph 01 R R1 R5 R6
Windsor Landing Ph 01 4626
Wynwood
Wynwood Ph 1 2
Contact Info

- Nicole Haltaufderhyde, REALTOR ®
- Tropic Shores Realty
- Mobile: 352.425.0845
- 352.425.0845
- nicoleverna@gmail.com



