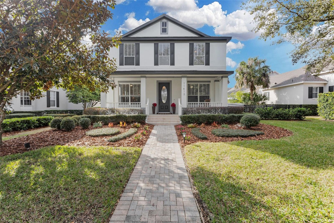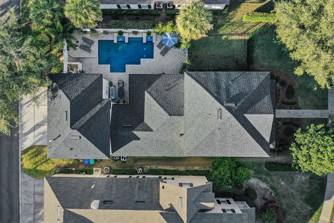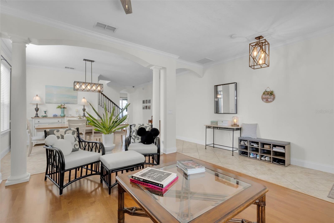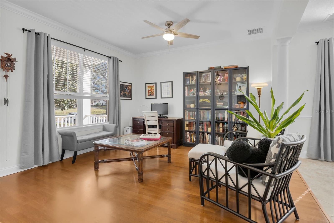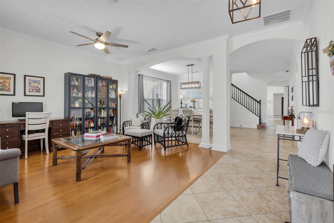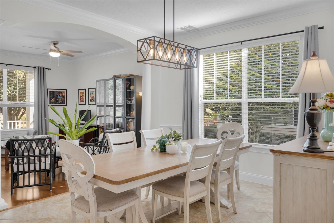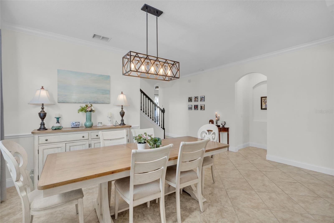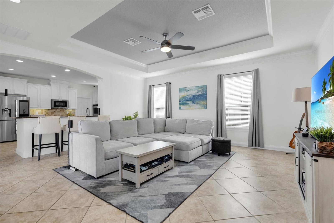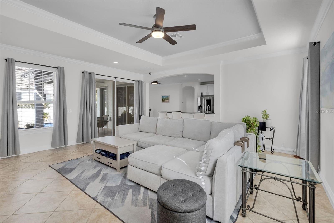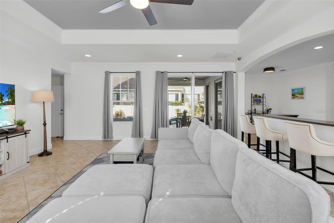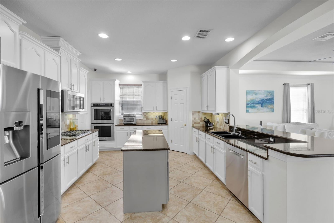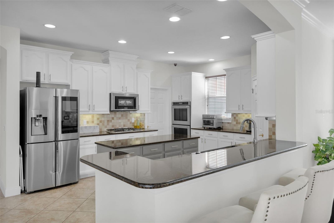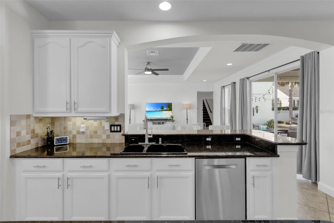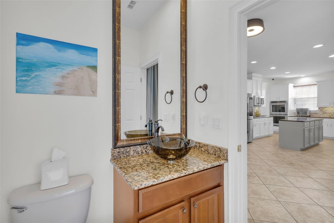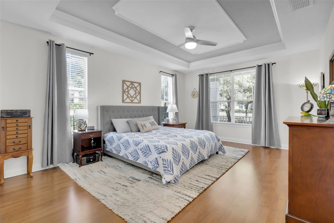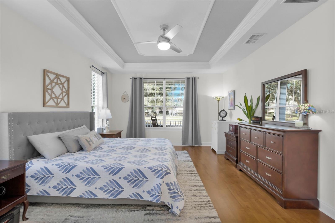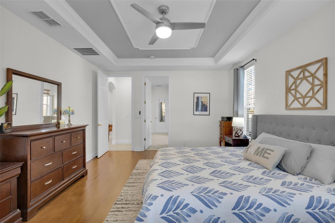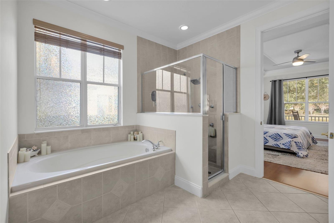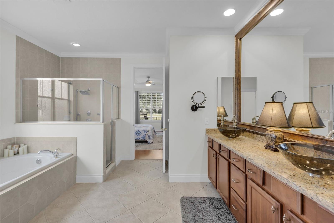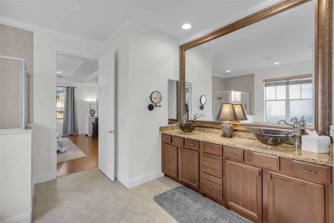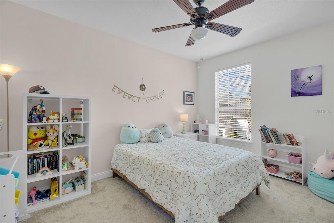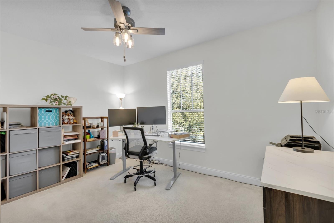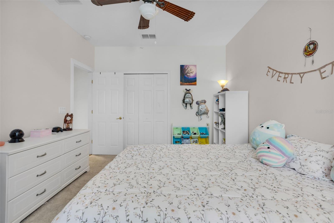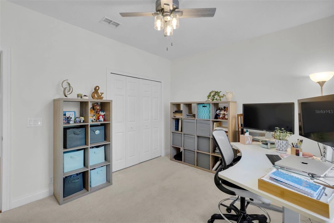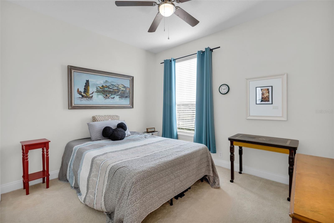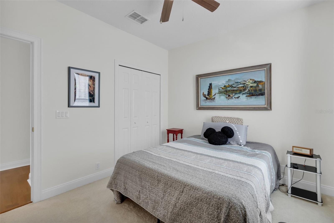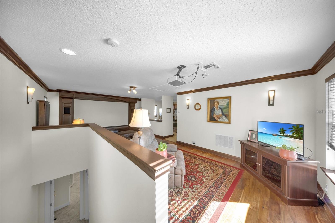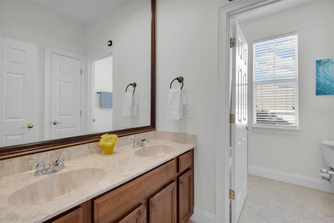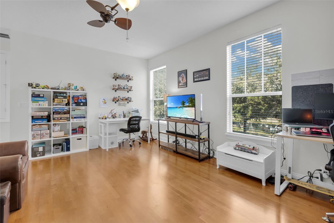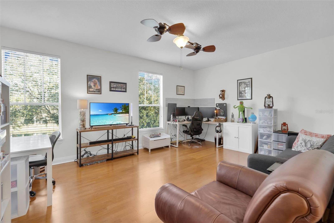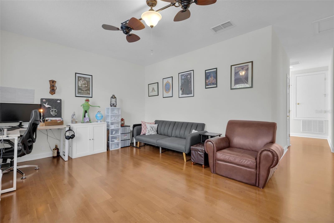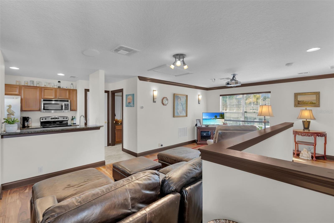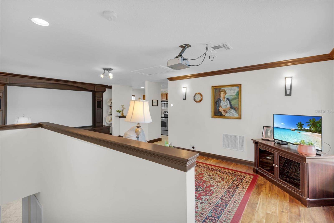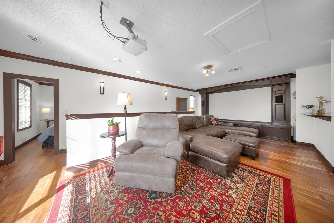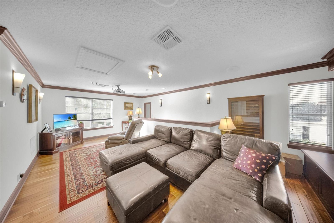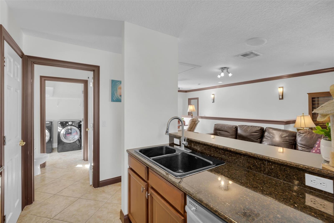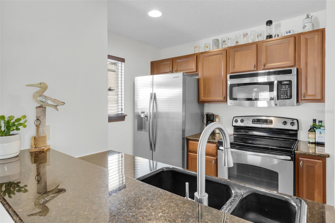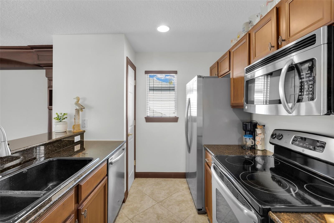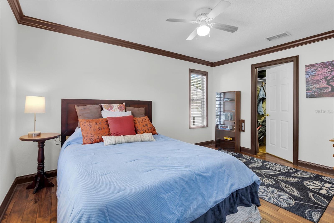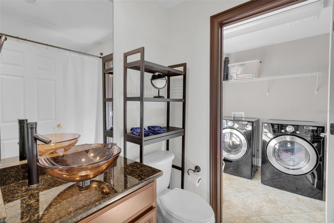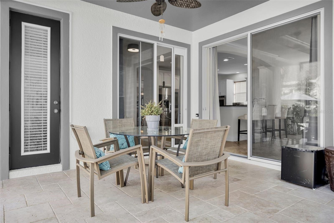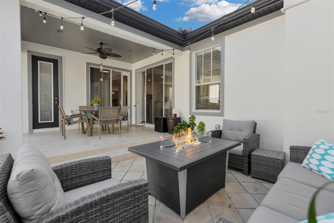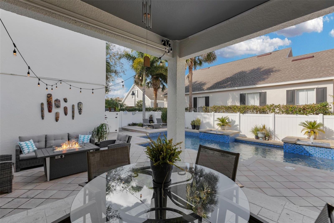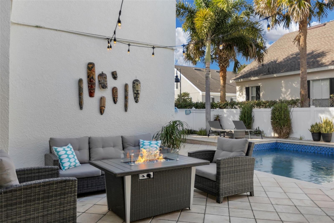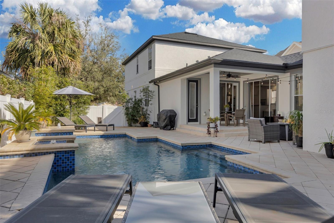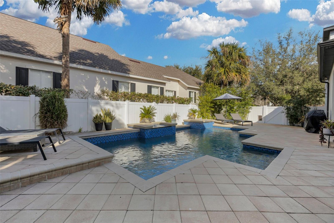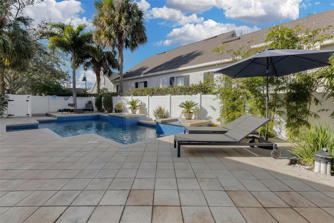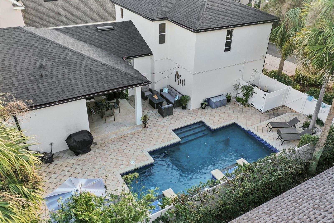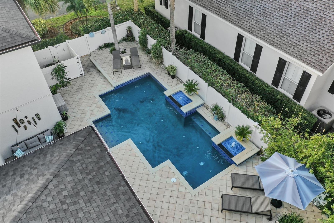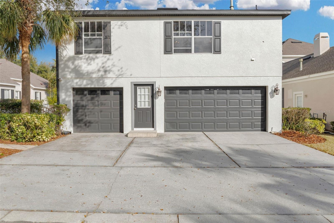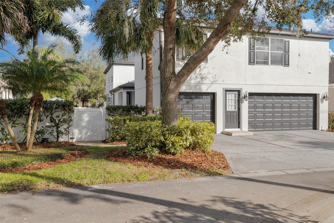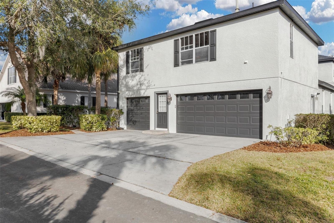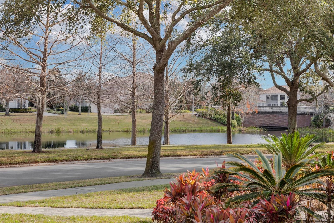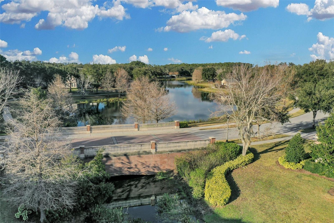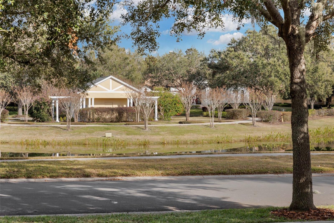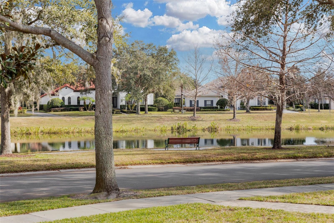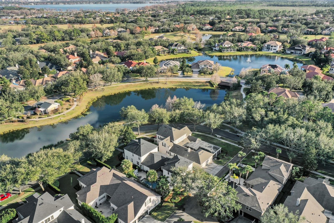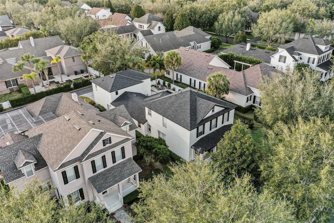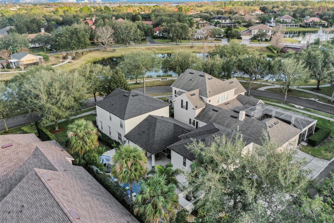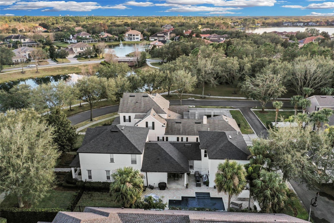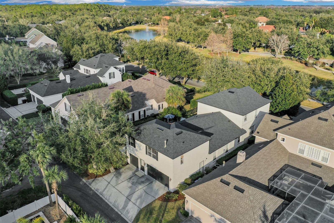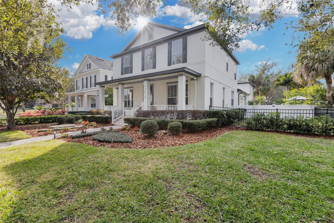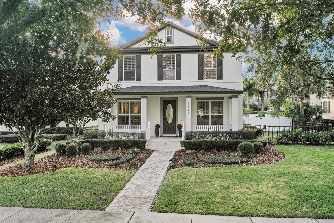11413 Camden Park Drive, WINDERMERE, FL 34786
Property Photos
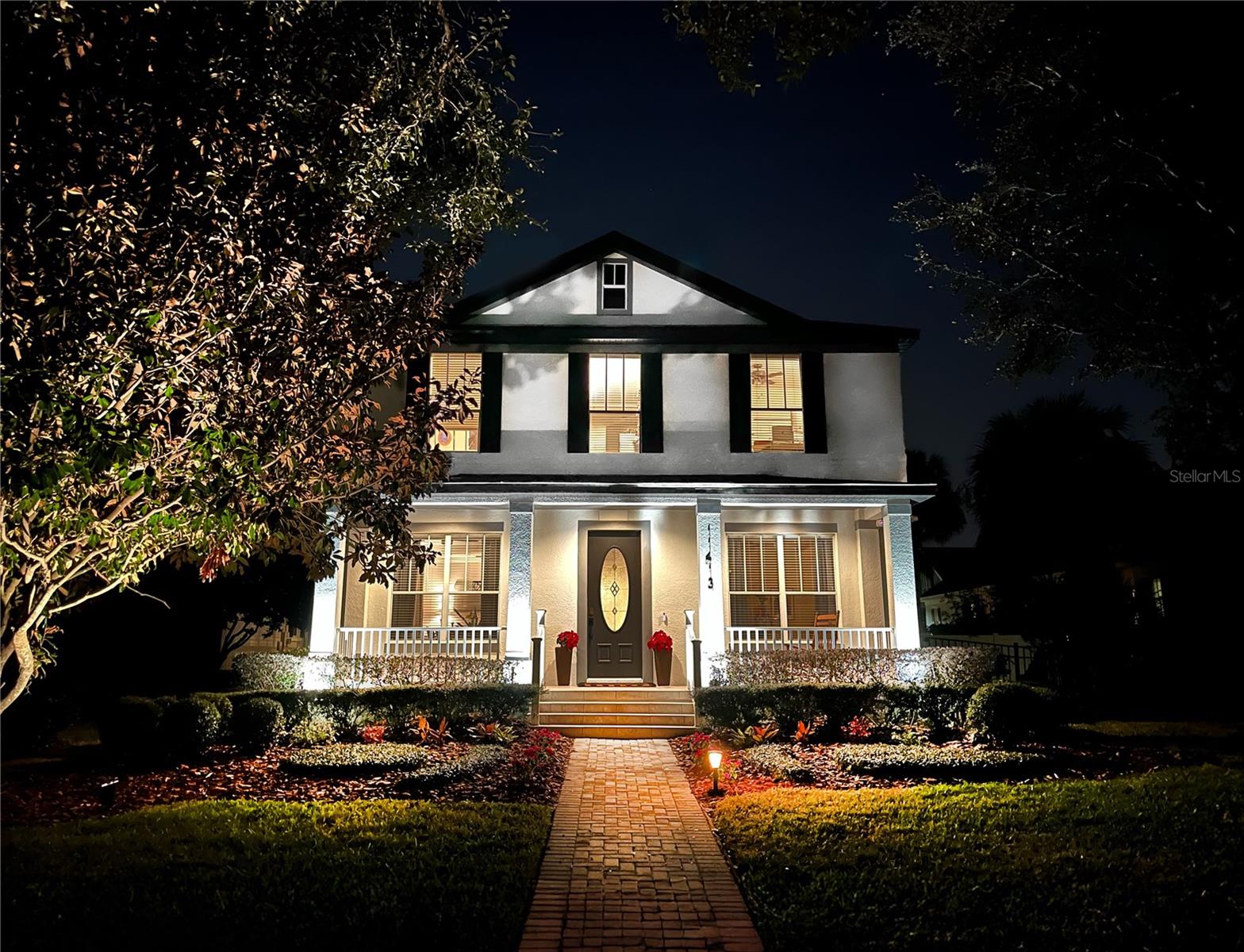
Would you like to sell your home before you purchase this one?
Priced at Only: $1,583,000
For more Information Call:
Address: 11413 Camden Park Drive, WINDERMERE, FL 34786
Property Location and Similar Properties
- MLS#: O6275401 ( Residential )
- Street Address: 11413 Camden Park Drive
- Viewed: 40
- Price: $1,583,000
- Price sqft: $319
- Waterfront: No
- Year Built: 2005
- Bldg sqft: 4965
- Bedrooms: 5
- Total Baths: 4
- Full Baths: 3
- 1/2 Baths: 1
- Garage / Parking Spaces: 3
- Days On Market: 61
- Additional Information
- Geolocation: 28.4606 / -81.5469
- County: ORANGE
- City: WINDERMERE
- Zipcode: 34786
- Subdivision: Keenes Pointe
- Elementary School: Windermere Elem
- Middle School: Bridgewater Middle
- High School: Windermere High School
- Provided by: KEENE'S POINTE REALTY
- Contact: Angela Durruthy
- 407-876-8879

- DMCA Notice
-
DescriptionKeenes pointe rare find beautiful 5br/3. 5 bath residence has above garage deluxe in law suite spacious bedroom, great room with home theatre built in wall, upgraded kitchen, full bath and laundry room! Wow!! As you enter the main two story house through lovely covered porch that overlooks the camden river, you will step into an open airy living room/dining room combination on your left and tucked away on the right side of this space is a huge primary retreat and bath with oversized closet. Stepping through the open living space you will be drawn toward the back of the house where you find the kitchen/family room combination which is another great open space that interfaces with the pool & lanai through sliding glass doors! There is a laundry room off the kitchen, breakfast nook with pool views and half bath with direct pool access. Gorgeous blue mosaic tiled heated saltwater pool pops against the privacy fence and lush green landscaping all set off by upgraded travertine paver deck, newer pool equipment and a covered dining area off the kitchen. Upstairs on the second floor of the main house you will find 3 bedrooms, a bonus room and 1 full bath with double vanity. Any of these bedrooms would make a great study room, and the bonus room is a perfect flex space for another office, play area or tv lounge. Main house connects easily to the attached in law suite that is located above the 3 car rear entry garage. One single flight of stairs is easily managed to access the studio suite, and it could also be fitted with an elevator chair! So many possibilities! This homesite is a premium location in the quiet enclave of camden, overlooking the water and enjoys a serene park right around the corner. Nearby camden commons has a playground and an additional green space for playing frisbee or hosting community gatherings such as seasonal festivities (easter egg hunts, octoberfest), and occasionally a food truck night! Home has new roof 2022, interior & exterior paint 2022, two new acs 2022 & 2025, new tankless water heater 2024. See mls attachments for list of further upgrades and recent updates on this impressive residence.
Features
Building and Construction
- Builder Model: In Law Suite
- Builder Name: Morrison Homes
- Covered Spaces: 0.00
- Exterior Features: Irrigation System, Sidewalk, Sliding Doors
- Fencing: Fenced
- Flooring: Carpet, Ceramic Tile, Wood
- Living Area: 3840.00
- Other Structures: Guest House
- Roof: Shingle
Property Information
- Property Condition: Completed
Land Information
- Lot Features: Landscaped, Level, Sidewalk, Paved, Private
School Information
- High School: Windermere High School
- Middle School: Bridgewater Middle
- School Elementary: Windermere Elem
Garage and Parking
- Garage Spaces: 3.00
- Open Parking Spaces: 0.00
- Parking Features: Garage Door Opener, Garage Faces Rear
Eco-Communities
- Pool Features: Child Safety Fence, Heated, Tile
- Water Source: Public
Utilities
- Carport Spaces: 0.00
- Cooling: Central Air, Zoned
- Heating: Central
- Pets Allowed: Yes
- Sewer: Septic Tank
- Utilities: Cable Connected, Electricity Connected, Natural Gas Connected, Street Lights, Underground Utilities, Water Connected
Amenities
- Association Amenities: Basketball Court, Gated, Golf Course, Optional Additional Fees, Park, Playground, Security
Finance and Tax Information
- Home Owners Association Fee Includes: Guard - 24 Hour, Common Area Taxes, Management, Private Road, Security
- Home Owners Association Fee: 3396.00
- Insurance Expense: 0.00
- Net Operating Income: 0.00
- Other Expense: 0.00
- Tax Year: 2024
Other Features
- Appliances: Built-In Oven, Dishwasher, Dryer, Gas Water Heater, Microwave, Range, Washer
- Association Name: Christopher Cleveland
- Association Phone: 407-909-9099
- Country: US
- Furnished: Unfurnished
- Interior Features: Cathedral Ceiling(s), Ceiling Fans(s), Coffered Ceiling(s), Kitchen/Family Room Combo, Living Room/Dining Room Combo, Open Floorplan, Primary Bedroom Main Floor, Solid Wood Cabinets, Stone Counters, Walk-In Closet(s), Window Treatments
- Legal Description: KEENE'S POINTE UNIT 8 59/64 LOT 850
- Levels: Two
- Area Major: 34786 - Windermere
- Occupant Type: Owner
- Parcel Number: 30-23-28-4081-08-500
- Possession: Negotiable
- Style: Florida
- View: Water
- Views: 40
- Zoning Code: P-D

- Nicole Haltaufderhyde, REALTOR ®
- Tropic Shores Realty
- Mobile: 352.425.0845
- 352.425.0845
- nicoleverna@gmail.com



