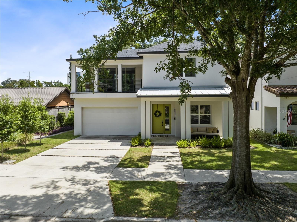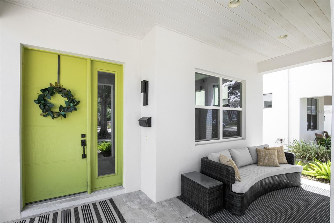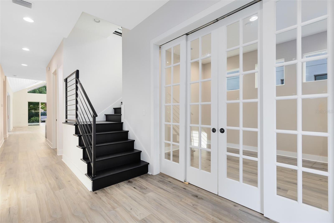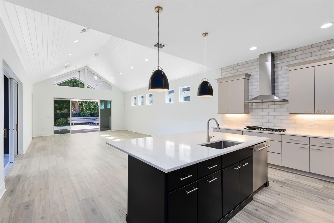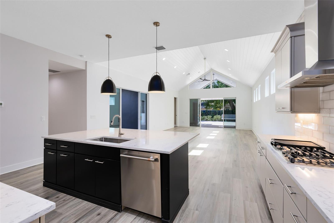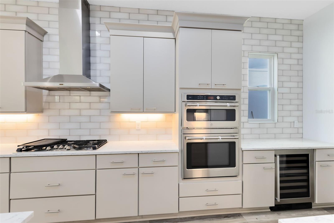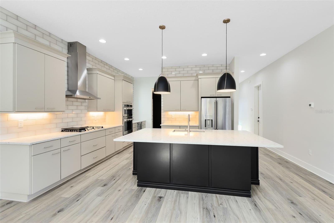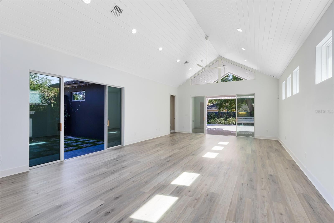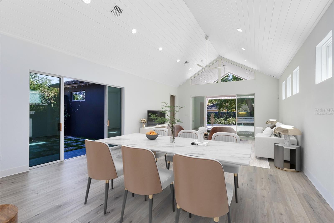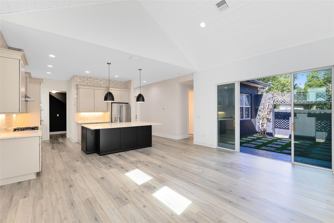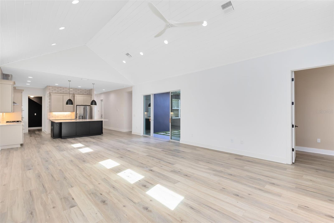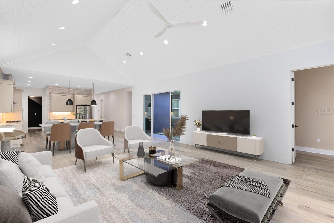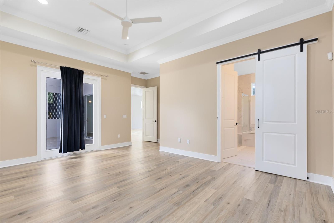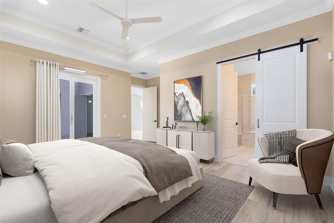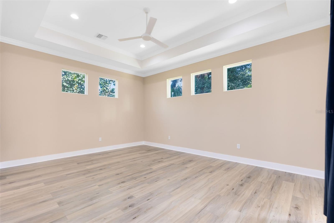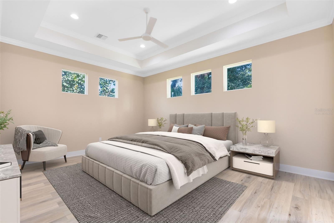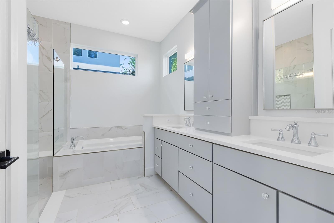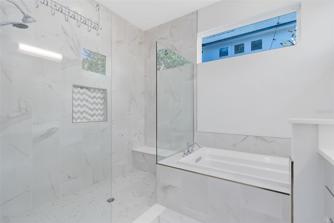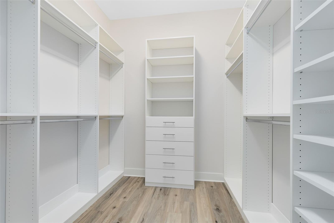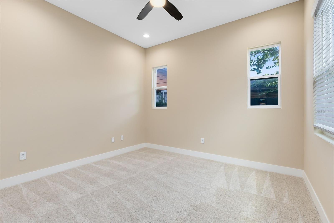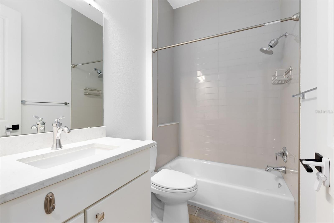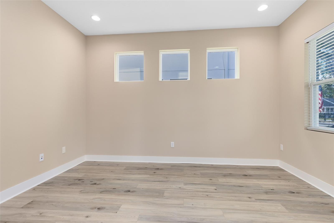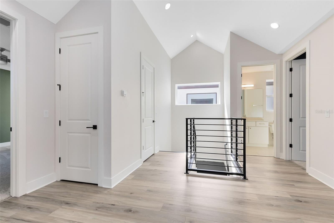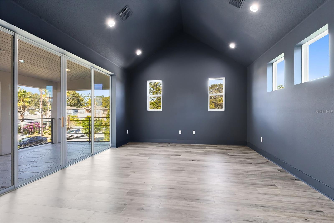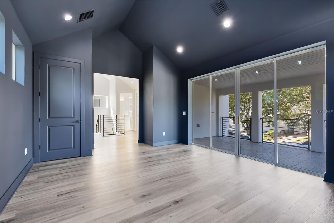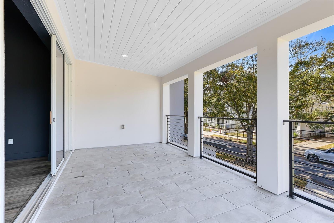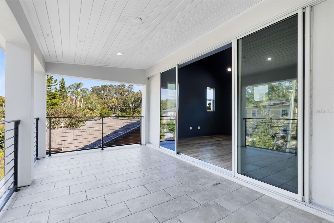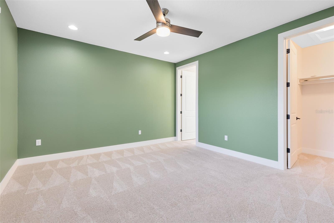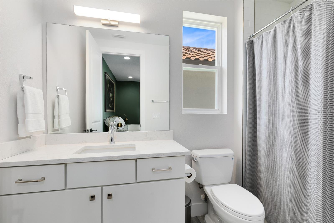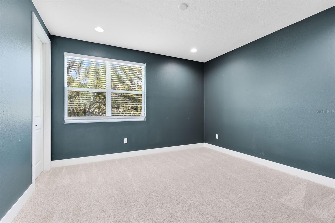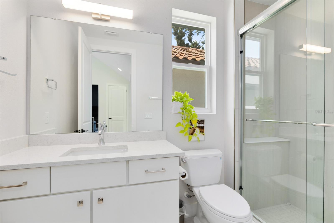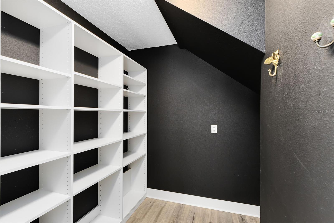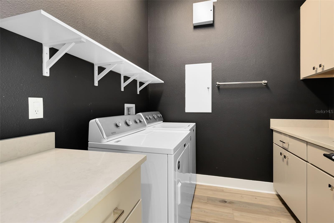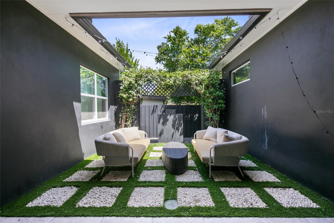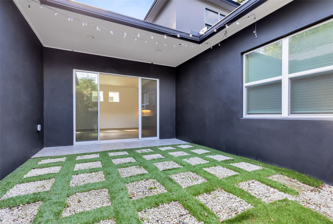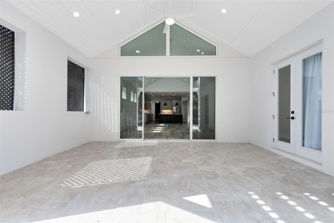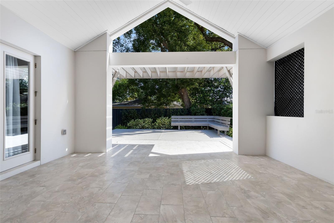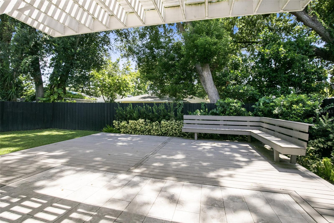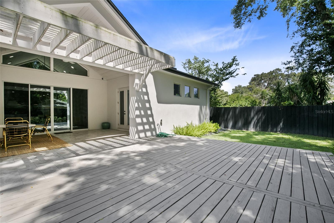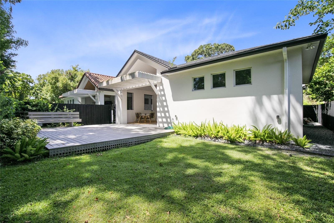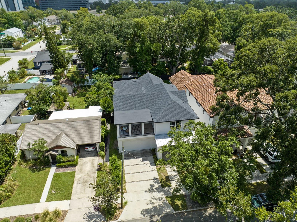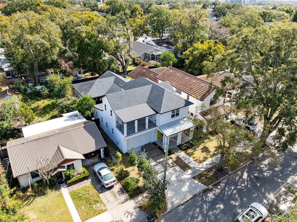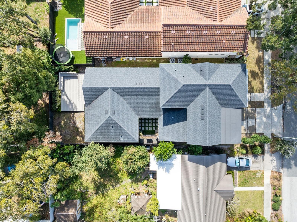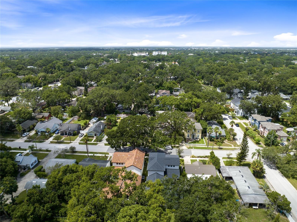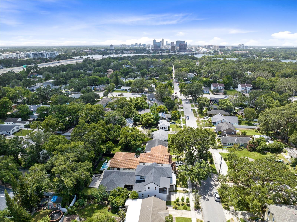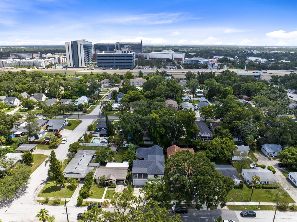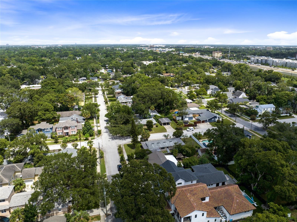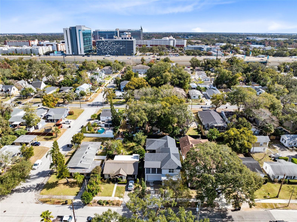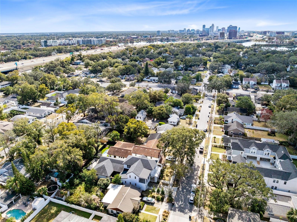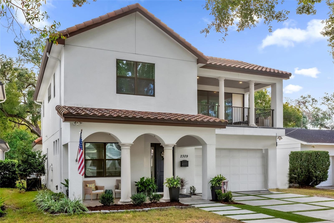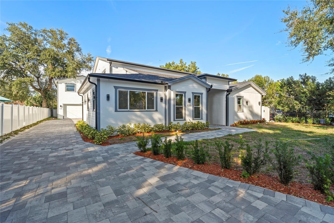2315 Depauw Avenue, ORLANDO, FL 32804
Property Photos
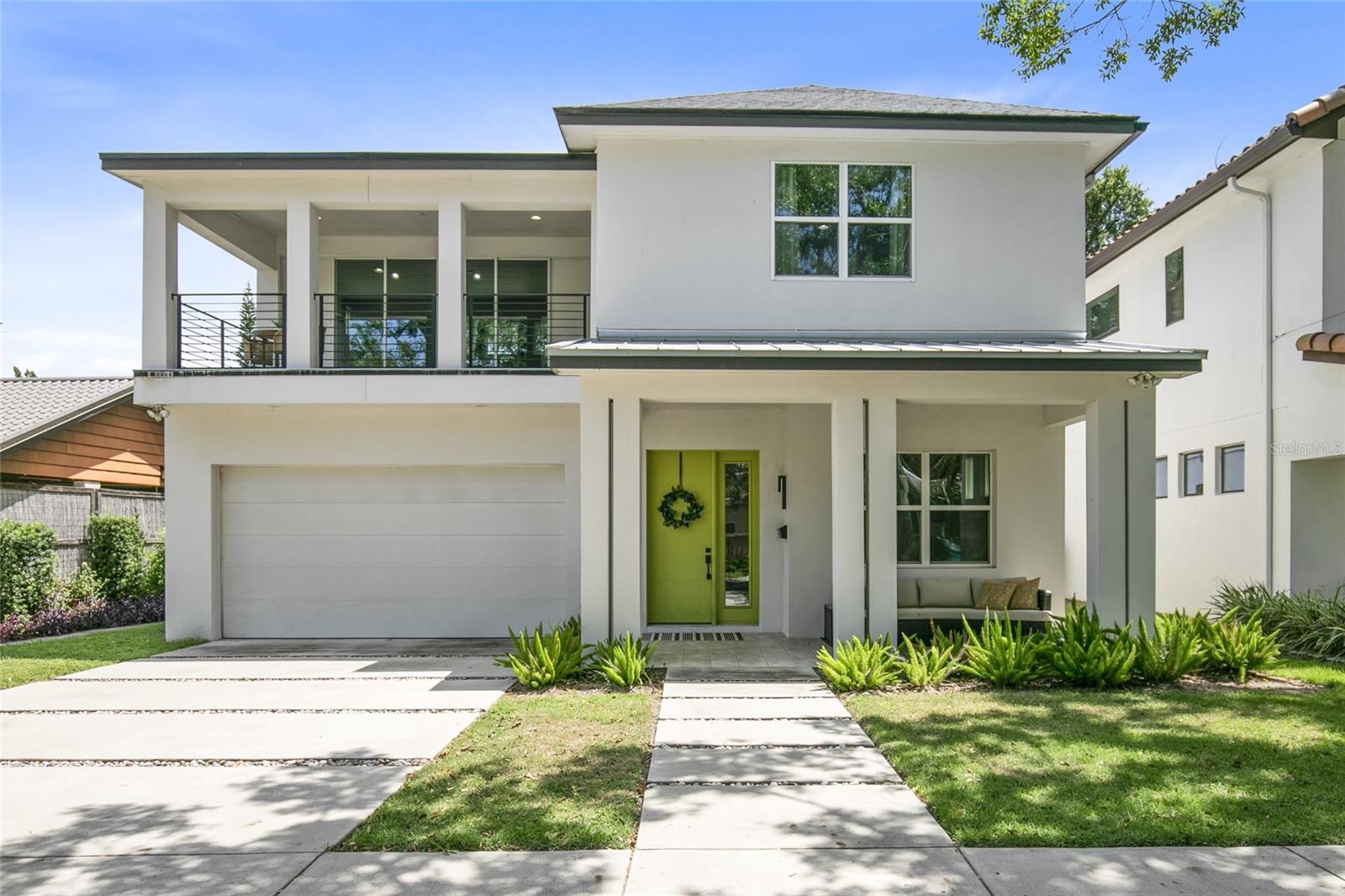
Would you like to sell your home before you purchase this one?
Priced at Only: $1,195,000
For more Information Call:
Address: 2315 Depauw Avenue, ORLANDO, FL 32804
Property Location and Similar Properties






- MLS#: O6275502 ( Single Family )
- Street Address: 2315 Depauw Avenue
- Viewed: 124
- Price: $1,195,000
- Price sqft: $260
- Waterfront: No
- Year Built: 2020
- Bldg sqft: 4600
- Bedrooms: 4
- Total Baths: 4
- Full Baths: 4
- Garage / Parking Spaces: 2
- Days On Market: 55
- Additional Information
- Geolocation: 28.5727 / -81.3789
- County: ORANGE
- City: ORLANDO
- Zipcode: 32804
- Subdivision: Hillcrest Heights 2nd Add
- Elementary School: Princeton Elem
- Middle School: College Park Middle
- High School: Edgewater High
- Provided by: ABSOLUTE REALTY GROUP, LLC
- Contact: Bruce Gordon

- DMCA Notice
Description
One or more photo(s) has been virtually staged. This award winning, 4 bed, 4 bath contemporary College Park home designed by Canin Custom Homes and built by Nautilus Homes just 5 years ago will impress even the most discerning buyer.
The enticing curb appeal and wide front porch welcome you to relax and soak in the College Park lifestyle. The appealing entryway with sidelight opens into the foyer with a cozy reading den or convenient office if you work from home. Luxurious LVP flooring stretches down the hall and throughout most of the home enhancing the continuity and flow of the well thought out layout.
The magnificent great room with its spectacular, tongue and groove vaulted ceiling lets in plenty of natural light. The grand centerpiece of this home is the living room, dining area, and a well appointed chef's dream of a kitchen. A private courtyard is located off the dining room perfect for morning coffee or evening wine down. The kitchen features expansive, gleaming white countertops that complement the stainless steel, GE Cafe appliances highlighted by the five burner gas stove with a stylish range hood. Generous counter space, custom cabinetry, and a walk in pantry provide all you could want or need and is perfect for entertaining friends or preparing the family meal. From the great room, open the sliding glass doors and relax on your custom lanai on the back deck of your own private oasis of a backyard.
The main floor contains two bedrooms, including an opulent primary suite with an eleven foot high tray ceiling and a roomy walk in closet and luxurious ensuite bathroom. The second bedroom on the main floor is the perfect guest room or cozy nursery with its own adjacent bathroom.
The second floor contains two more bedrooms, one with its own ensuite bathroom and both with plenty of natural light and walk in closets. The upstairs also features a flex space bonus room that could serve as a fifth bedroom or upstairs living/rec room that opens to the large front balcony, creating yet another expanded outdoor space for relaxing or entertaining.
The College Park lifestyle speaks for itself, and the location cannot be beat. Conveniently located to I 4, half a mile from Princeton Elementary, Princeton Park and Matthews Park, and the College Park community pool. Less than a mile to Advent Health and all the shopping and dining along Edgewater Drive!
This home is a golden opportunity for those seeking all the luxury and benefits of new construction without the price tag. The floor plan is a brilliant use of the already generous square footage, and the multitude of outdoor space cannot be beat!
Description
One or more photo(s) has been virtually staged. This award winning, 4 bed, 4 bath contemporary College Park home designed by Canin Custom Homes and built by Nautilus Homes just 5 years ago will impress even the most discerning buyer.
The enticing curb appeal and wide front porch welcome you to relax and soak in the College Park lifestyle. The appealing entryway with sidelight opens into the foyer with a cozy reading den or convenient office if you work from home. Luxurious LVP flooring stretches down the hall and throughout most of the home enhancing the continuity and flow of the well thought out layout.
The magnificent great room with its spectacular, tongue and groove vaulted ceiling lets in plenty of natural light. The grand centerpiece of this home is the living room, dining area, and a well appointed chef's dream of a kitchen. A private courtyard is located off the dining room perfect for morning coffee or evening wine down. The kitchen features expansive, gleaming white countertops that complement the stainless steel, GE Cafe appliances highlighted by the five burner gas stove with a stylish range hood. Generous counter space, custom cabinetry, and a walk in pantry provide all you could want or need and is perfect for entertaining friends or preparing the family meal. From the great room, open the sliding glass doors and relax on your custom lanai on the back deck of your own private oasis of a backyard.
The main floor contains two bedrooms, including an opulent primary suite with an eleven foot high tray ceiling and a roomy walk in closet and luxurious ensuite bathroom. The second bedroom on the main floor is the perfect guest room or cozy nursery with its own adjacent bathroom.
The second floor contains two more bedrooms, one with its own ensuite bathroom and both with plenty of natural light and walk in closets. The upstairs also features a flex space bonus room that could serve as a fifth bedroom or upstairs living/rec room that opens to the large front balcony, creating yet another expanded outdoor space for relaxing or entertaining.
The College Park lifestyle speaks for itself, and the location cannot be beat. Conveniently located to I 4, half a mile from Princeton Elementary, Princeton Park and Matthews Park, and the College Park community pool. Less than a mile to Advent Health and all the shopping and dining along Edgewater Drive!
This home is a golden opportunity for those seeking all the luxury and benefits of new construction without the price tag. The floor plan is a brilliant use of the already generous square footage, and the multitude of outdoor space cannot be beat!
Payment Calculator
- Principal & Interest -
- Property Tax $
- Home Insurance $
- HOA Fees $
- Monthly -
For a Fast & FREE Mortgage Pre-Approval Apply Now
Apply Now
 Apply Now
Apply NowFeatures
Other Features
- Views: 124
Similar Properties
Nearby Subdivisions
Adair Park
Anderson Park
Ardsley Manor
Biltmore Shores Sec 01
Biltmore Shores Sec 02
Boardmans Add
Bonita Park
College Park
College Park Fourth Add
College Park Golf Course
College Park Second Add
College Park Third Add
Country Club Add
Crestwood Estates
Domainclousers
Dowd Park
Dubsdread Add
Edgewater Heights 02
Fairvilla Park
Gilbert Terrace
Golfview
Hillcrest Heights 2nd Add
Interlaken Add
Interlaken Shores
Ivanhoe Square
Lingane Sub
Midway Add
Miramar Place
Neva Court
Piney Woods
Princeton Court
Repass Sub
Rosemere
Rosemere Annex
Rosemere Anx
Schultz Estates
Sunshine Gardens
Sunshine Gardens 1st Add
Verge Bonita Place
Verge Helen Minor Subdivision
Yates Sub
Contact Info

- Nicole Haltaufderhyde, REALTOR ®
- Tropic Shores Realty
- Mobile: 352.425.0845
- 352.425.0845
- nicoleverna@gmail.com



