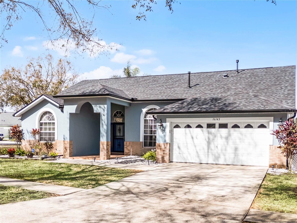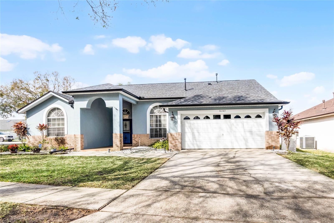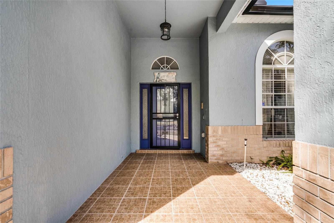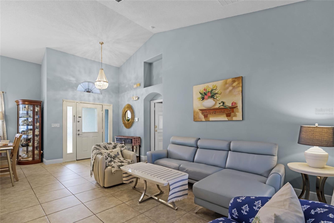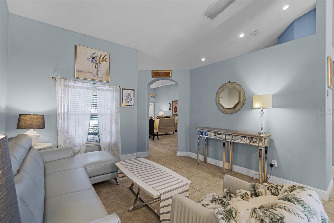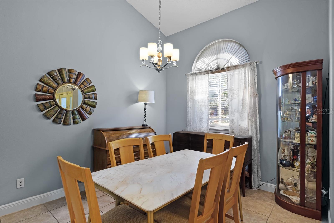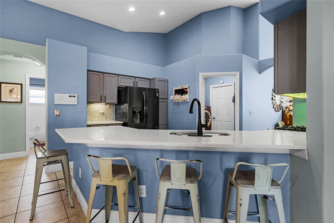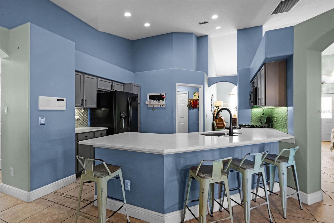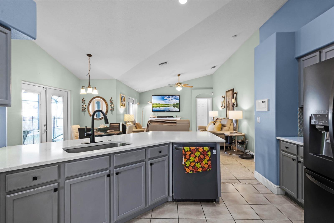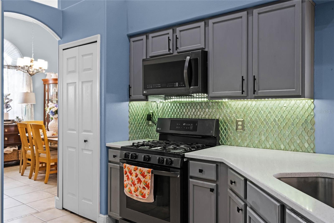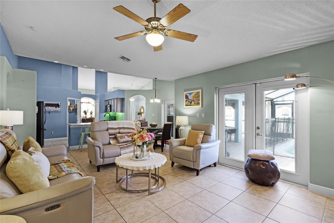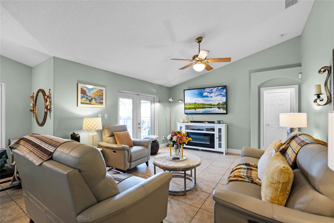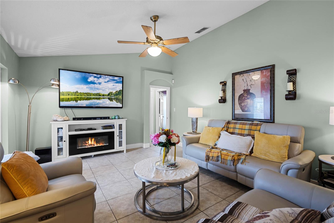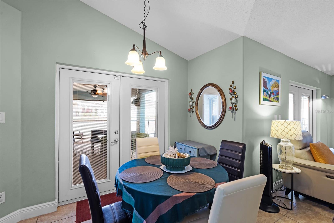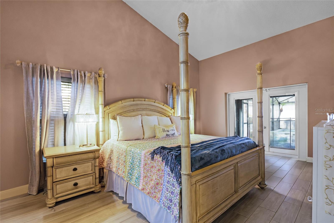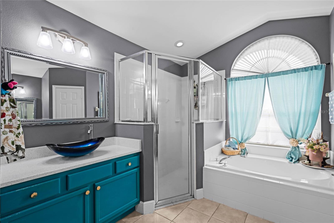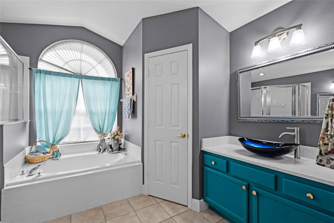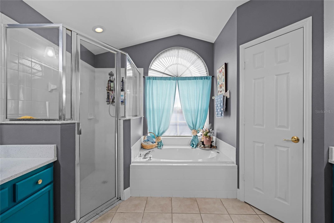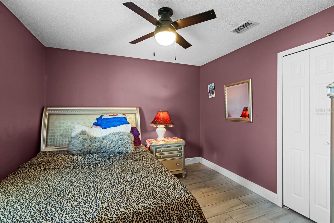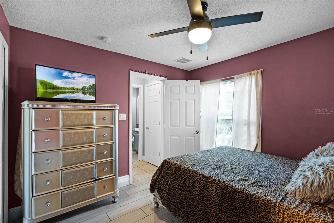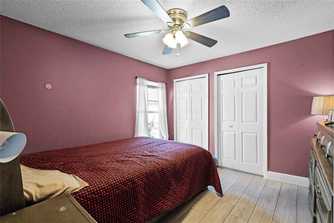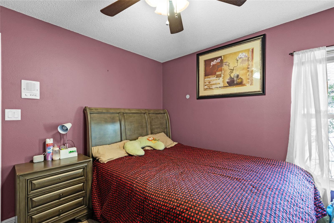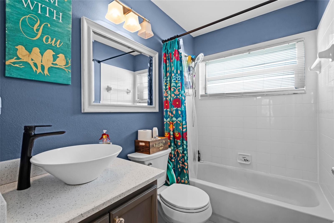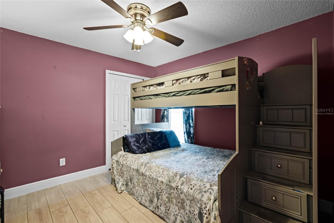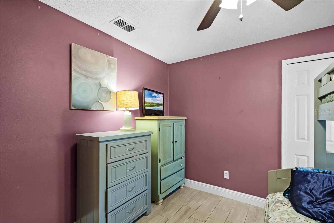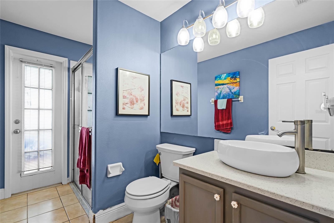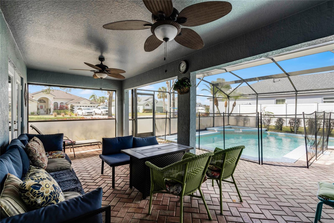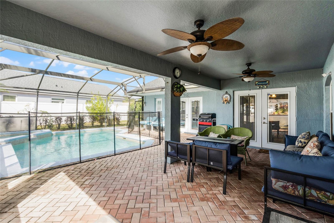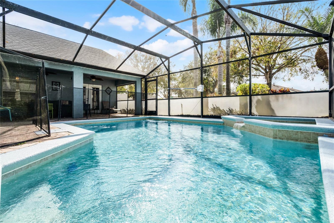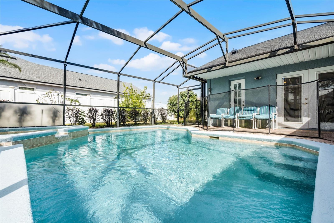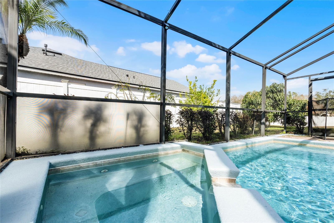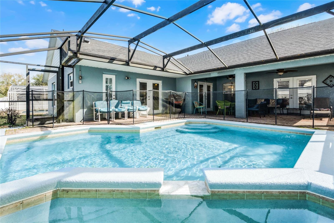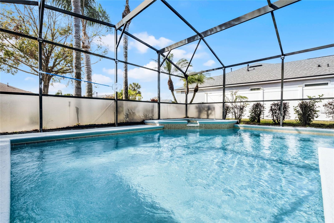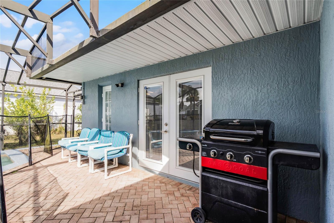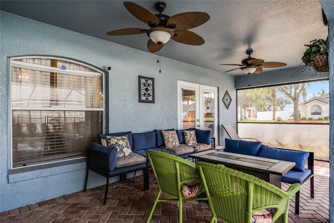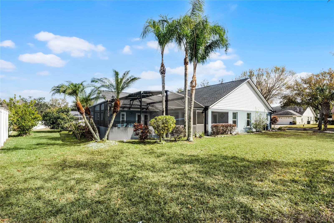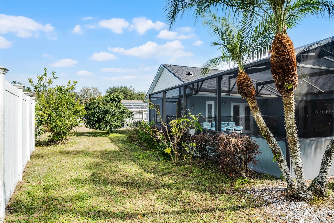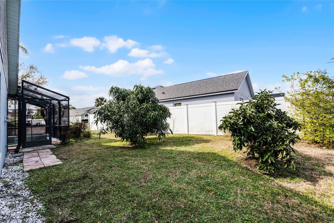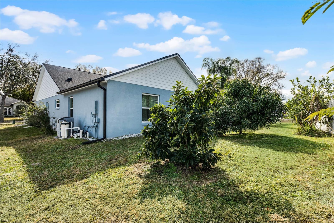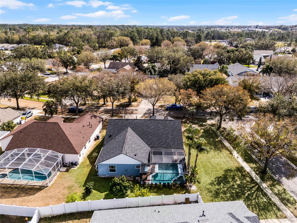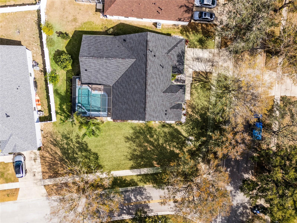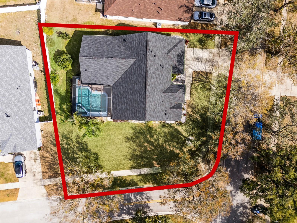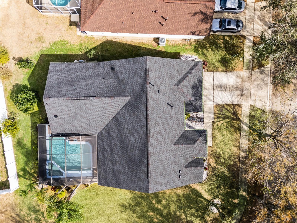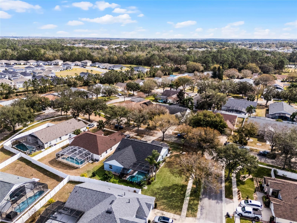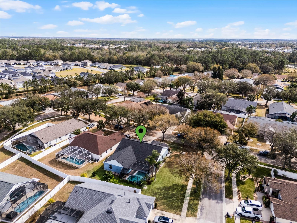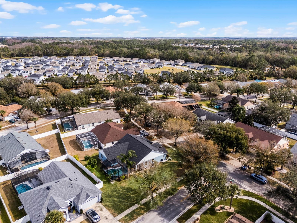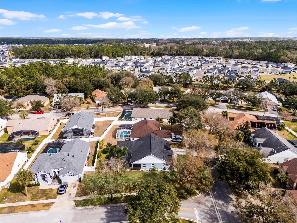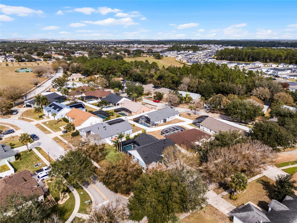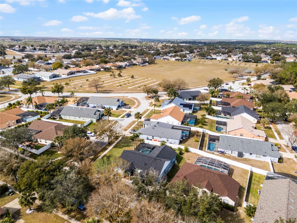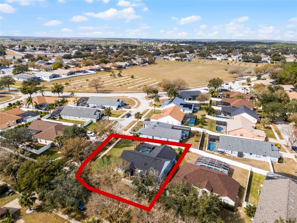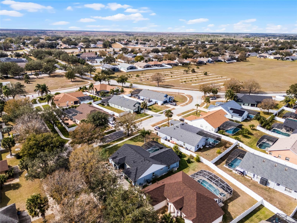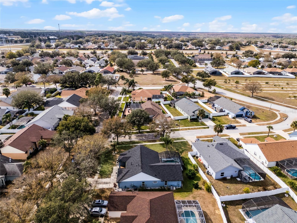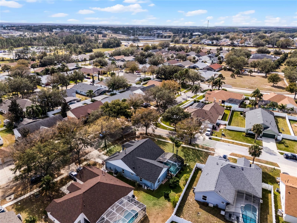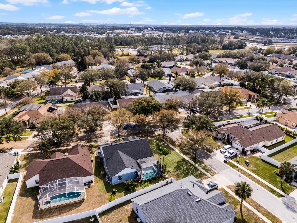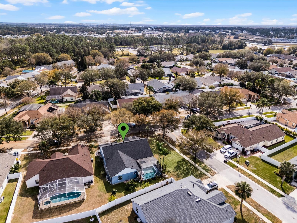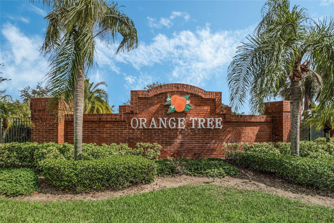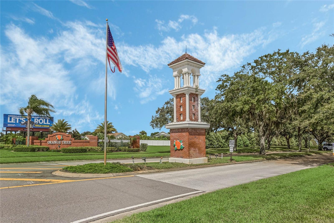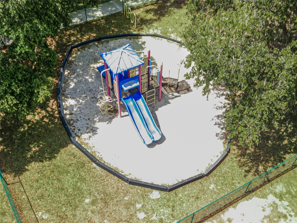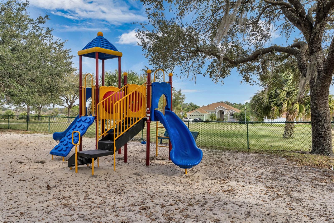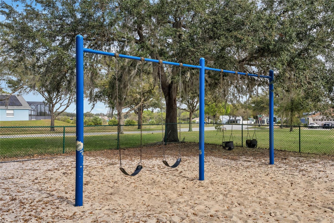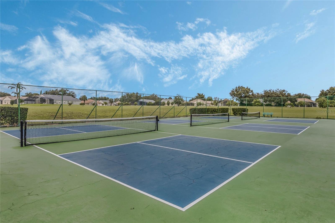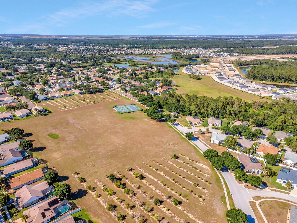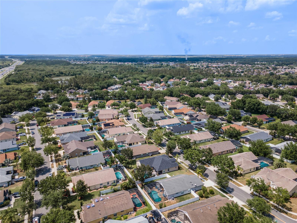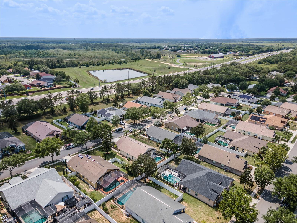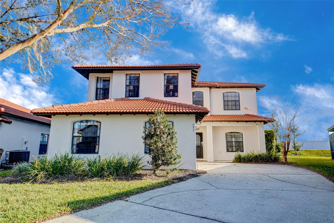16143 Palmetto Hill Street, CLERMONT, FL 34714
Property Photos
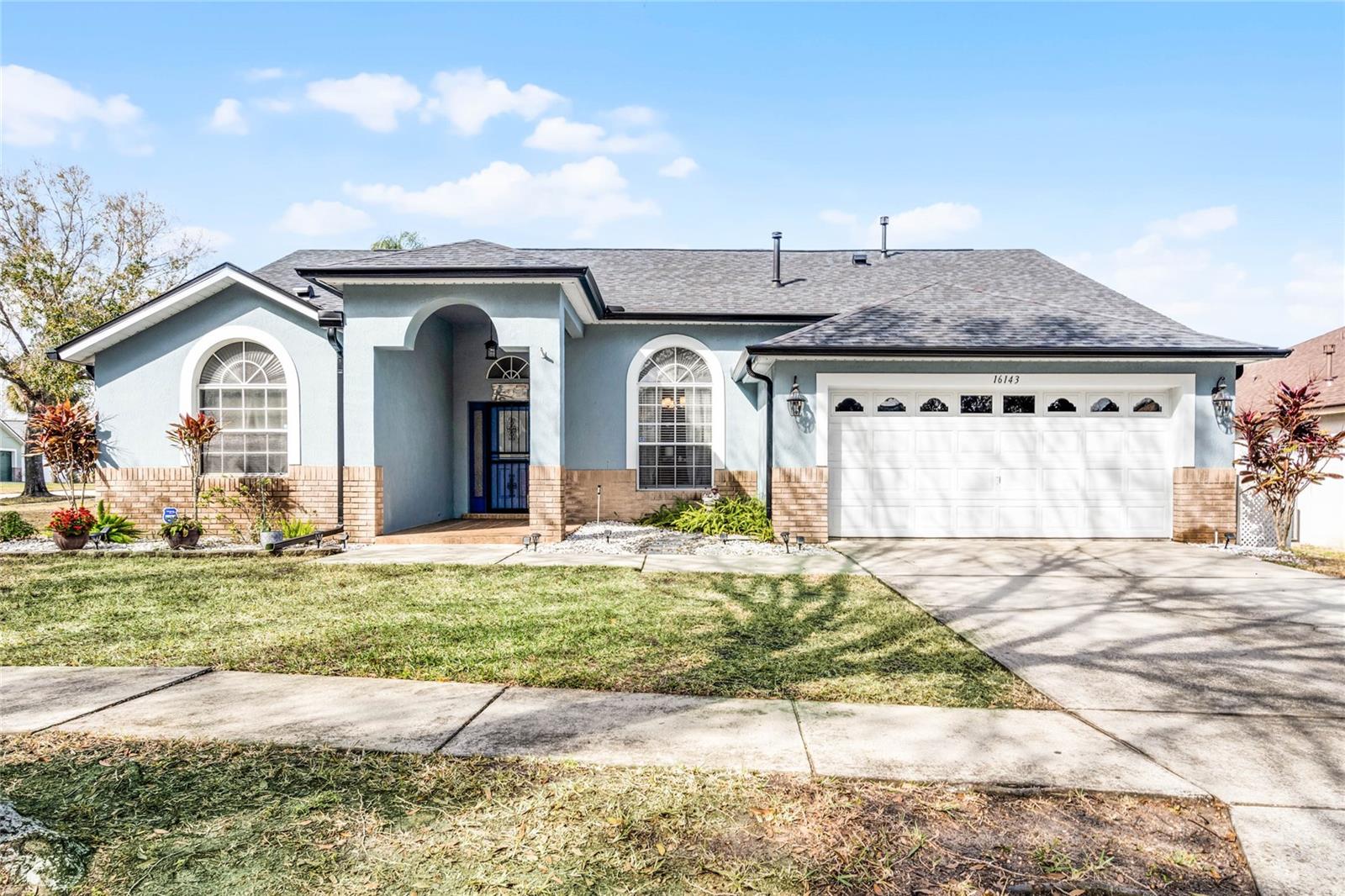
Would you like to sell your home before you purchase this one?
Priced at Only: $520,000
For more Information Call:
Address: 16143 Palmetto Hill Street, CLERMONT, FL 34714
Property Location and Similar Properties
- MLS#: O6275984 ( Residential )
- Street Address: 16143 Palmetto Hill Street
- Viewed: 32
- Price: $520,000
- Price sqft: $108
- Waterfront: No
- Year Built: 2002
- Bldg sqft: 4826
- Bedrooms: 4
- Total Baths: 3
- Full Baths: 3
- Garage / Parking Spaces: 2
- Days On Market: 56
- Additional Information
- Geolocation: 28.3893 / -81.6873
- County: LAKE
- City: CLERMONT
- Zipcode: 34714
- Subdivision: Orange Tree Ph I Sub
- Provided by: KELLY FRENCH REAL ESTATE INC
- Contact: Kelly French
- 352-988-4975

- DMCA Notice
-
DescriptionOne or more photo(s) has been virtually staged. Welcome to this stunning 4 bedroom, 3 bathroom home located in the highly sought after ORANGE TREE community. Situated on a desirable CORNER LOT, this home offers an abundance of space and natural light, highlighted by vaulted ceilings in the main living areas that create an open and airy atmosphere. The thoughtfully designed layout maximizes both function and flow, making it the perfect home for entertaining and everyday living. It is the ideal single family home or investment property. This home features several upgrades including elegant French doors and updated windows (2023) that enhance the space's style and efficiency. Updates also include a new roof & gutters (2023 2024), and fresh paint both inside and out, ensuring a move in ready experience for its new owners. As you enter, you'll be greeted by a formal dining room and formal living room, setting the stage for memorable gatherings. The kitchen and dinette open seamlessly into the family room. French doors lead from the family room to a private outdoor oasis featuring a heated inground pool and spa, all under a screened enclosure. The spacious deck provides the perfect spot to relax and enjoy Floridas beautiful weather. The homes split bedroom floor plan ensures privacy and comfort. The master suite, located just off the formal living room, is a true retreat, it features two walk in closets and a luxurious ensuite. The ensuite features separate his and hers vanities, a garden tub, a separate shower, and a private water closet. Three additional bedrooms and two bathrooms are located on the opposite side of the home, offering plenty of space for family or guests. Ceramic tile flooring runs throughout the home, providing durability and easy maintenance. Additional features include natural gas and electric utilities for added convenience. The community of Orange Tree is renowned for its mature trees, pickleball courts, and playground. Dont miss the chance to make this beautiful home your own! Call today to schedule a private showing and experience all that this exceptional property has to offer.
Payment Calculator
- Principal & Interest -
- Property Tax $
- Home Insurance $
- HOA Fees $
- Monthly -
For a Fast & FREE Mortgage Pre-Approval Apply Now
Apply Now
 Apply Now
Apply NowFeatures
Building and Construction
- Covered Spaces: 0.00
- Exterior Features: French Doors, Rain Gutters, Sidewalk
- Flooring: Ceramic Tile
- Living Area: 2546.00
- Roof: Shingle
Property Information
- Property Condition: Completed
Land Information
- Lot Features: Corner Lot, Landscaped, Sidewalk, Paved
Garage and Parking
- Garage Spaces: 2.00
- Open Parking Spaces: 0.00
Eco-Communities
- Pool Features: Child Safety Fence, Gunite, Heated, Indoor, Lighting, Screen Enclosure
- Water Source: Public
Utilities
- Carport Spaces: 0.00
- Cooling: Central Air
- Heating: Natural Gas
- Pets Allowed: Yes
- Sewer: Public Sewer
- Utilities: Cable Connected, Electricity Connected, Natural Gas Connected, Phone Available, Street Lights, Water Connected
Finance and Tax Information
- Home Owners Association Fee: 530.00
- Insurance Expense: 0.00
- Net Operating Income: 0.00
- Other Expense: 0.00
- Tax Year: 2024
Other Features
- Appliances: Dishwasher, Gas Water Heater, Microwave, Range, Refrigerator
- Association Name: Penny Walker
- Association Phone: 407-682-3443 Opt
- Country: US
- Furnished: Unfurnished
- Interior Features: Ceiling Fans(s), Kitchen/Family Room Combo, Living Room/Dining Room Combo, Open Floorplan, Split Bedroom, Stone Counters, Vaulted Ceiling(s), Walk-In Closet(s)
- Legal Description: Lot 93, Orange Tree Phase 1, according to the map or plat thereof, as recorded in Plat Book 43, Page(s) 72 through 75, inclusive of the Public Records of Lake County, Florida.
- Levels: One
- Area Major: 34714 - Clermont
- Occupant Type: Owner
- Parcel Number: 22-24-26-1500-000-09300
- Style: Florida
- Views: 32
- Zoning Code: PUD
Similar Properties
Nearby Subdivisions
Cagan Crossing
Cagan Crossings
Cagan Crossings East
Citrus Highlands Ph I Sub
Citrus Hlnds Ph 2
Clear Creek Ph One Sub
Clear Creek Ph Three Sub
Eagleridge Ph 01 Tr D E F G H
Eagleridge Ph 01a Lt 01 Orb 13
Eagleridge Ph 02
Glenbrook
Glenbrook Ph Ii Sub
Glenbrook Sub
Greater Groves Ph 01
Greater Groves Ph 02 Tr A
Greater Groves Ph 03 Tr A B
Greater Groves Ph 04
Greater Lakes Ph 1
Greater Lakes Ph 2
Greater Lakes Ph 3
Greater Lakes Phase 3
Greater Lksph 1
Greengrove Estates
High Grove
Hwy 33
Mission Park
Mission Park Ph I Sub
Mission Park Ph Iii Sub
Not Applicable
Not On The List
Orange Tree
Orange Tree Ph 04 Lt 401 Being
Orange Tree Ph 05
Orange Tree Ph I Sub
Palms At Serenoa
Palms At Serenoa Phase 3
Palmsserenoa Ph 3
Postal Groves
Ridgeview
Ridgeview Ph 1
Ridgeview Ph 2
Ridgeview Ph 3
Ridgeview Ph 4
Ridgeview Phase 5
Sanctuary Ii
Sanctuary Phase 2
Sanctuary Phase 3
Sanctuary Phase 4
Sawgrass Bay
Sawgrass Bay Ph 1a
Sawgrass Bay Ph 1b
Sawgrass Bay Ph 2a
Sawgrass Bay Ph 3b
Sawgrass Bay Ph Ib
Sawgrass Bay Phase 2
Sawgrass Bay Phase 2c
Serenoa
Serenoa Lakes
Serenoa Lakes Ph 2
Serenoa Lakes Phase 1
Serenoa Village
Serenoa Village 1 Ph 1a1
Serenoa Village 2 Ph 1a2
Serenoa Village 2 Ph 1b2
Serenoa Village 2 Ph 1b2replat
Serenoa Village 2 Tr T1 Ph 1b
Silver Creek Sub
Sunrise Lakes Ph I Sub
Sunrise Lakes Ph Ii Sub
Sunrise Lakes Ph Iii Sub
The Sanctuary Property Owners
Tradds Landing Lt 01 Pb 51 Pg
Tropical Winds Sub
Wellness Rdg Ph 1
Wellness Rdg Ph 1a
Wellness Ridge
Wellness Way 32s
Wellness Way 40s
Wellness Way 50s
Wellness Way 60s
Westchester Ph 06 07
Weston Hills Sub
Windsor Cay
Windsor Cay Ph 1
Windsor Cay Phase 1
Woodridge Ph 01
Woodridge Ph Ii Sub
Woodridge Ph Iia Sub

- Nicole Haltaufderhyde, REALTOR ®
- Tropic Shores Realty
- Mobile: 352.425.0845
- 352.425.0845
- nicoleverna@gmail.com



