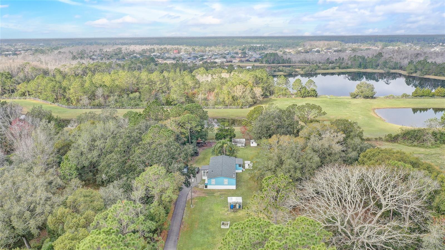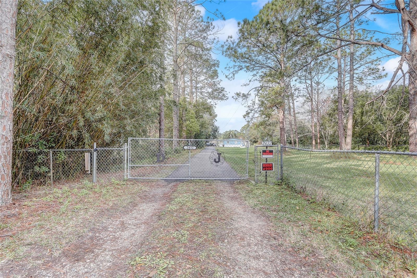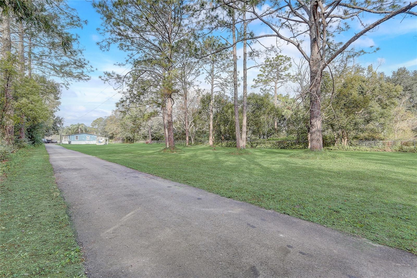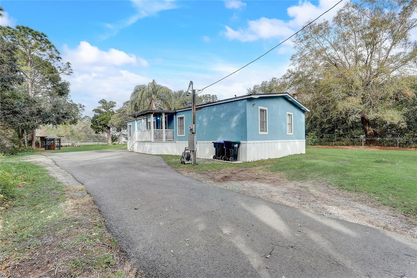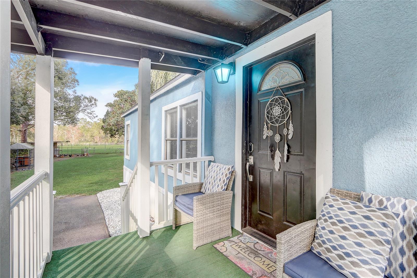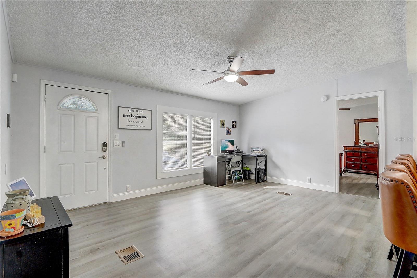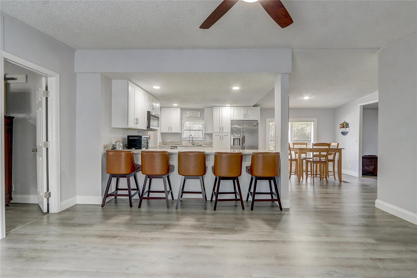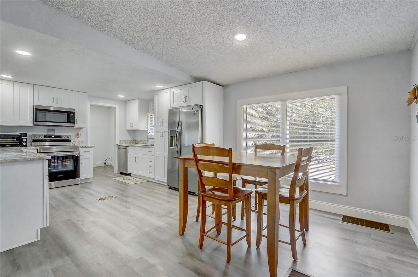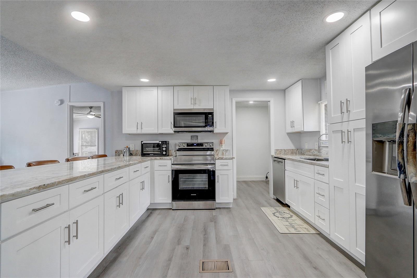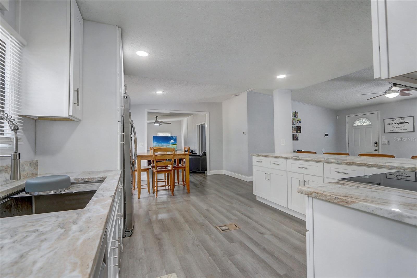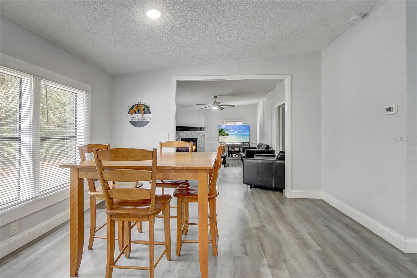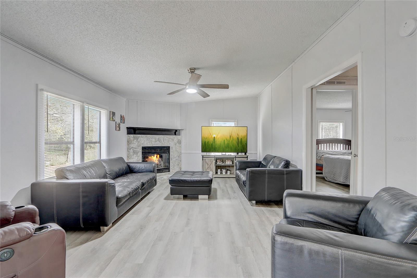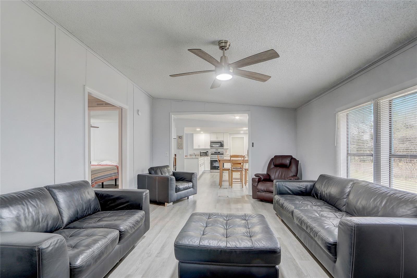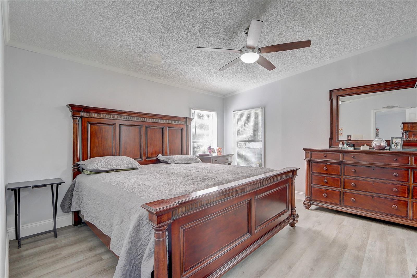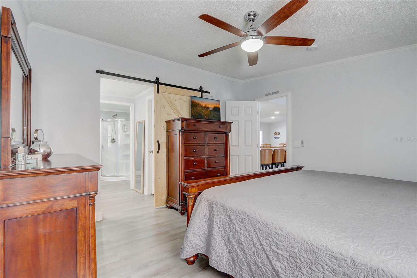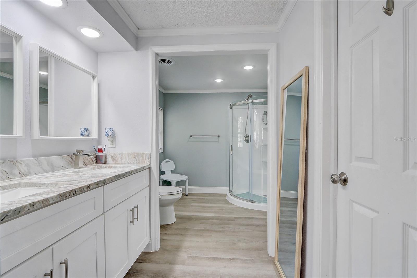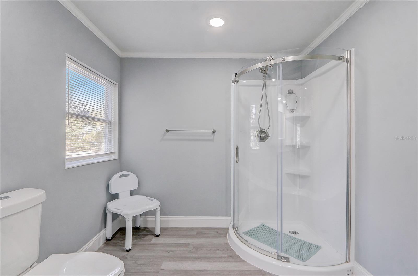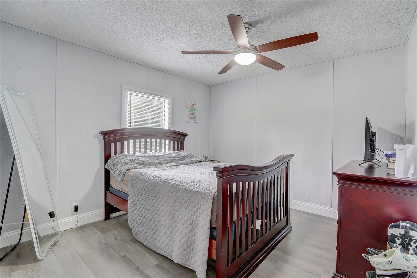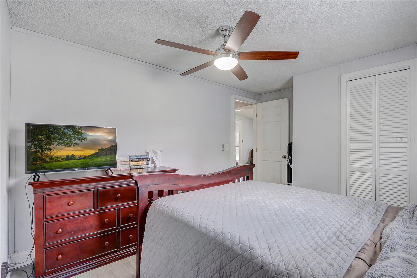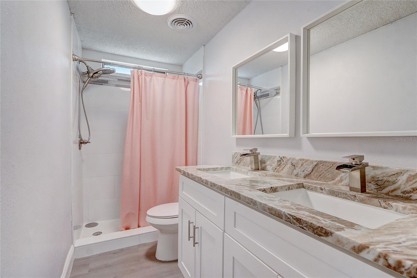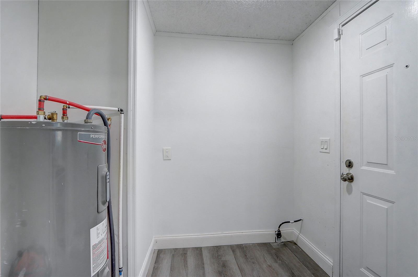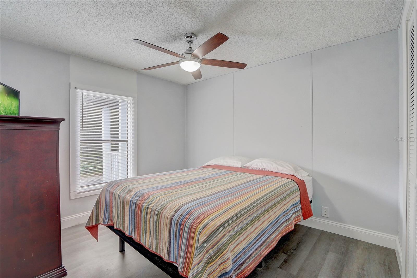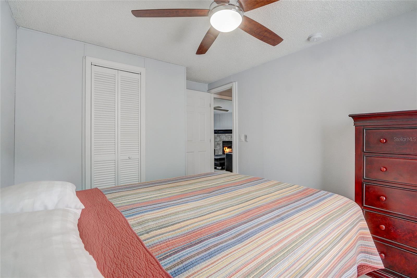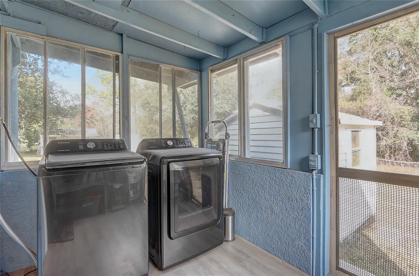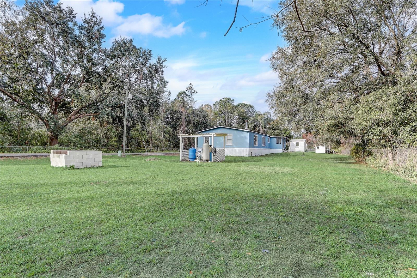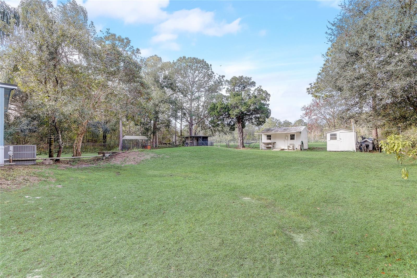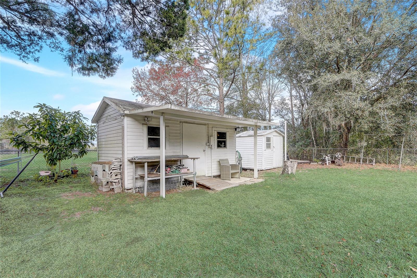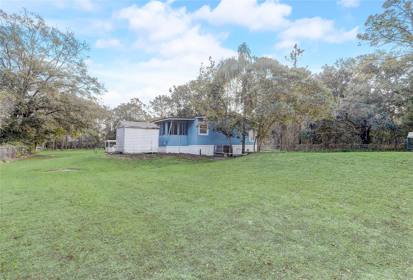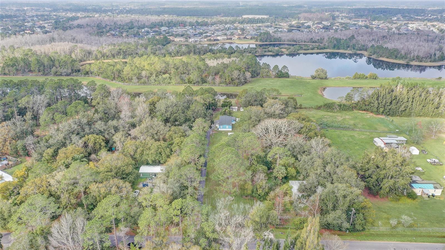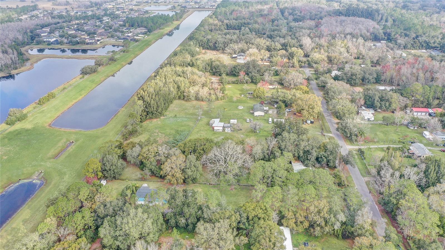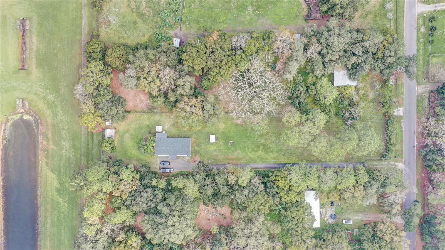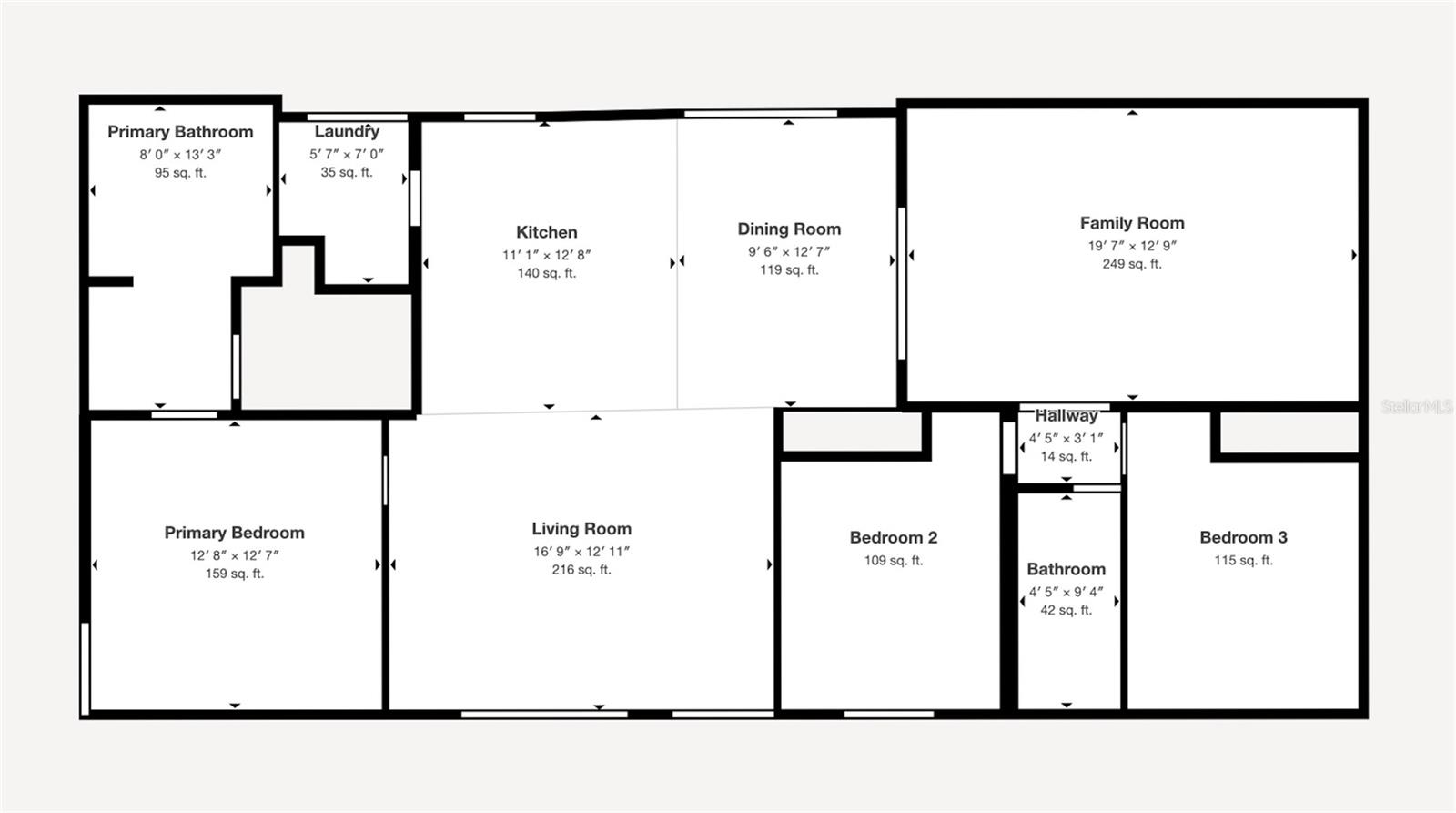2432 4th Street, ORLANDO, FL 32820
Property Photos
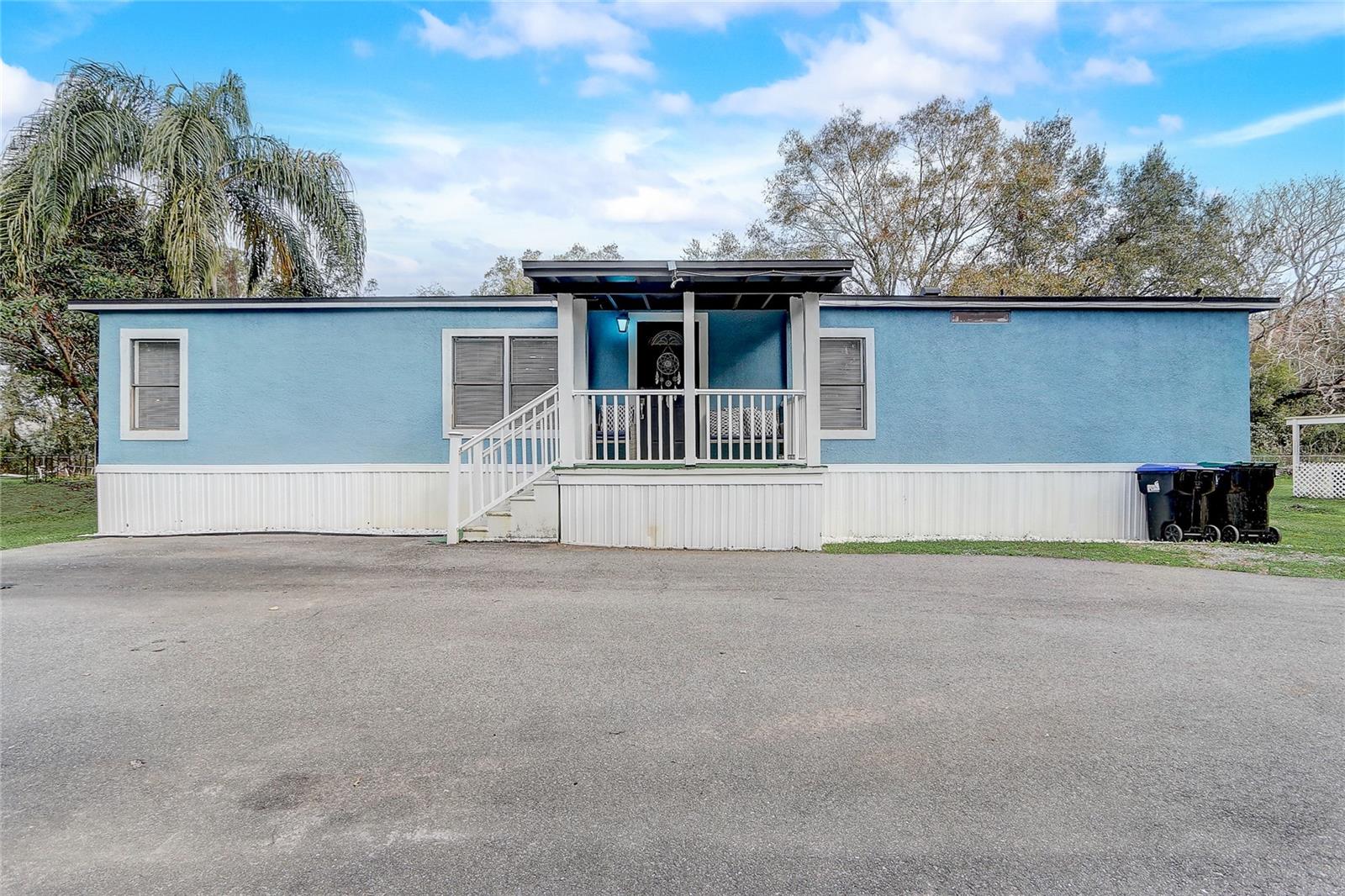
Would you like to sell your home before you purchase this one?
Priced at Only: $335,000
For more Information Call:
Address: 2432 4th Street, ORLANDO, FL 32820
Property Location and Similar Properties
- MLS#: O6276645 ( Residential )
- Street Address: 2432 4th Street
- Viewed: 48
- Price: $335,000
- Price sqft: $194
- Waterfront: No
- Year Built: 1986
- Bldg sqft: 1730
- Bedrooms: 3
- Total Baths: 2
- Full Baths: 2
- Days On Market: 50
- Additional Information
- Geolocation: 28.5759 / -81.1113
- County: ORANGE
- City: ORLANDO
- Zipcode: 32820
- Subdivision: East Orlando Estates
- Provided by: REDFIN CORPORATION
- Contact: Tammy Shaver
- 407-708-9747

- DMCA Notice
-
DescriptionWelcome to this stunning manufactured home in Orlando, Florida, offering 3 bedrooms, 2 bathrooms, and an expansive 1,670 sq ft of living space. Sitting on 1.22 acres, this home provides both privacy and convenience, featuring a fully gated property with a long, private driveway. Inside, you'll find waterproof vinyl flooring throughout, complementing the open floor plan that seamlessly connects the living room, kitchen, and dining area. The kitchen is a chef's dream, featuring premium wood cabinets, sleek granite countertops, and brand new stainless steel appliances. The spacious primary suite offers a luxurious en suite bathroom with dual sinks, a walk in closet, and a walk in shower. Additionally, theres a versatile loft area that can serve as a second living room or bonus space. The home is designed with a split bedroom layout, providing privacy and comfort. Outside, enjoy the privacy of your large, expansive backyard, complete with sheds and a workshopideal for hobbies or extra storage. With a new roof installed in 2022, this home combines modern updates with peaceful living in a great location.
Payment Calculator
- Principal & Interest -
- Property Tax $
- Home Insurance $
- HOA Fees $
- Monthly -
For a Fast & FREE Mortgage Pre-Approval Apply Now
Apply Now
 Apply Now
Apply NowFeatures
Building and Construction
- Covered Spaces: 0.00
- Exterior Features: Hurricane Shutters, Private Mailbox
- Fencing: Chain Link
- Flooring: Laminate, Tile
- Living Area: 1670.00
- Other Structures: Shed(s), Workshop
- Roof: Shingle
Land Information
- Lot Features: Cleared
Garage and Parking
- Garage Spaces: 0.00
- Open Parking Spaces: 0.00
Eco-Communities
- Water Source: Well
Utilities
- Carport Spaces: 0.00
- Cooling: Central Air
- Heating: Central
- Pets Allowed: Yes
- Sewer: Septic Tank
- Utilities: Cable Available, Electricity Available
Finance and Tax Information
- Home Owners Association Fee: 0.00
- Insurance Expense: 0.00
- Net Operating Income: 0.00
- Other Expense: 0.00
- Tax Year: 2024
Other Features
- Appliances: Convection Oven, Dishwasher, Electric Water Heater, Exhaust Fan, Microwave, Range Hood, Refrigerator, Water Softener
- Country: US
- Furnished: Unfurnished
- Interior Features: Ceiling Fans(s), Thermostat, Walk-In Closet(s)
- Legal Description: EAST ORLANDO ESTATES SECTION B X/122 THES1/2 OF LOT 391
- Levels: One
- Area Major: 32820 - Orlando/Bithlo
- Occupant Type: Owner
- Parcel Number: 15-22-32-2331-03-911
- Possession: Close of Escrow
- Style: Other
- View: Trees/Woods
- Views: 48
- Zoning Code: R-T-2
Nearby Subdivisions

- Nicole Haltaufderhyde, REALTOR ®
- Tropic Shores Realty
- Mobile: 352.425.0845
- 352.425.0845
- nicoleverna@gmail.com



