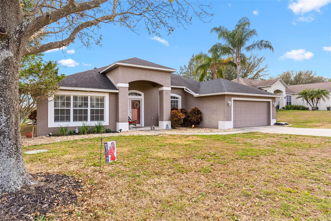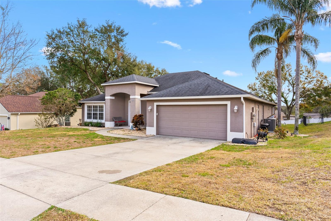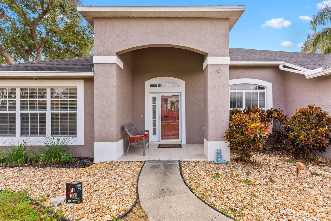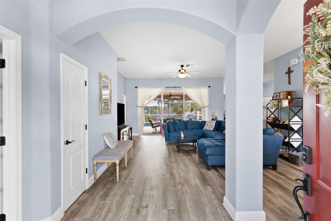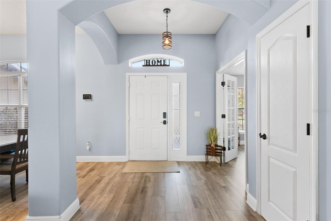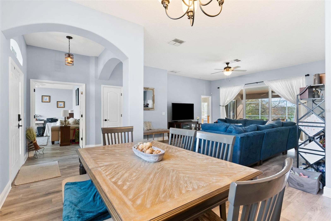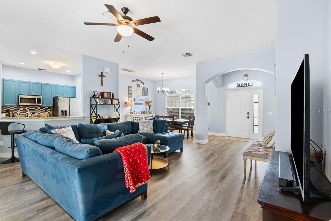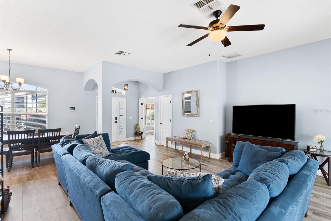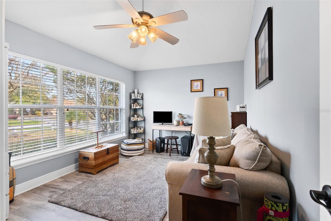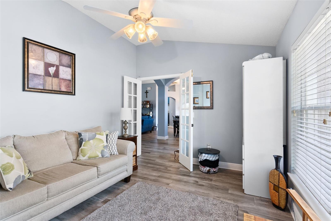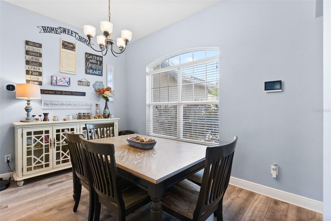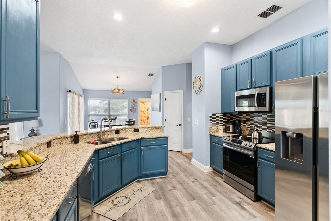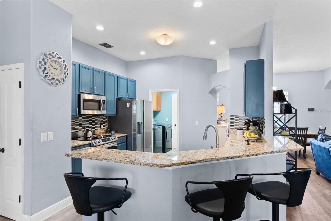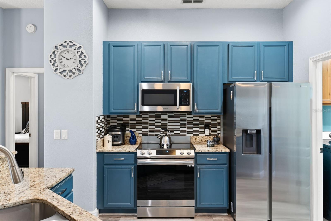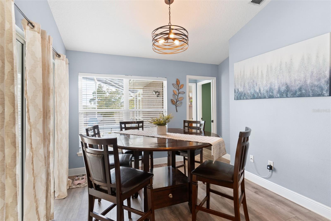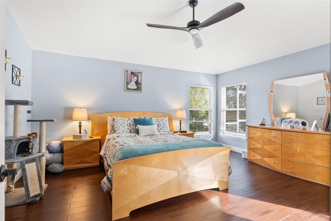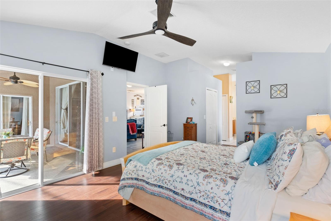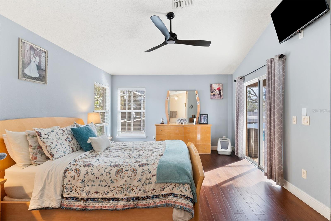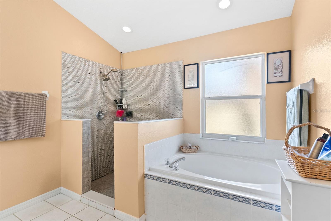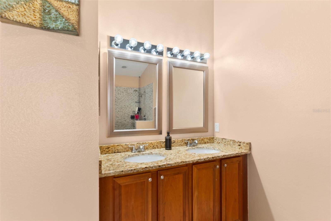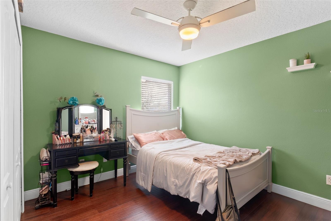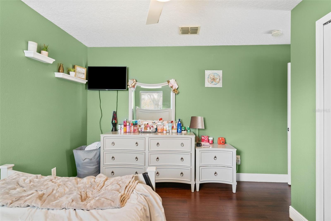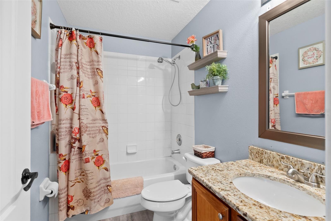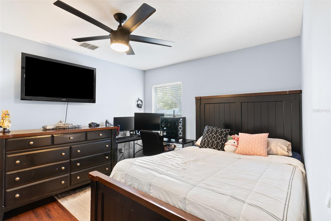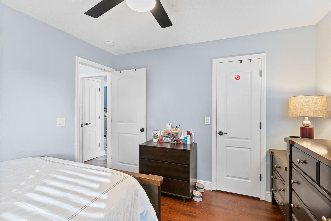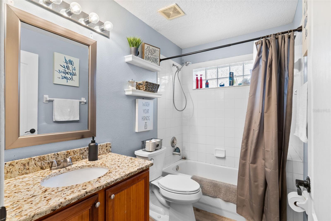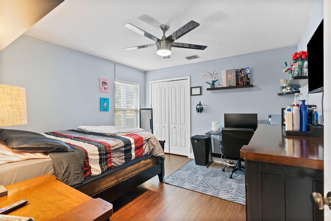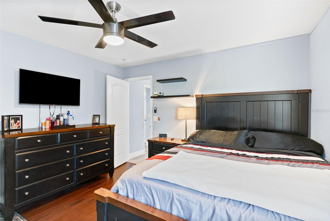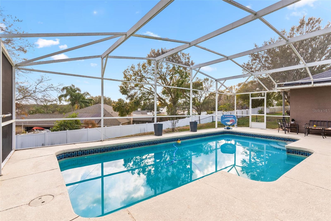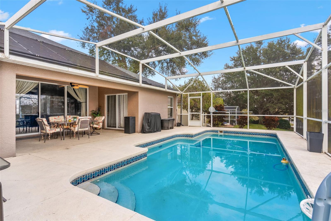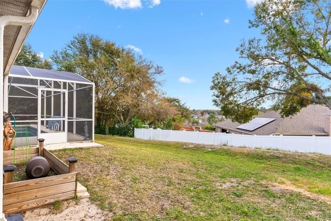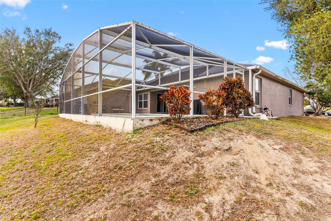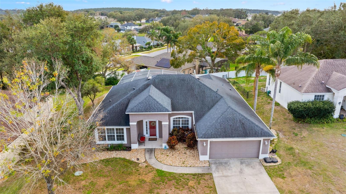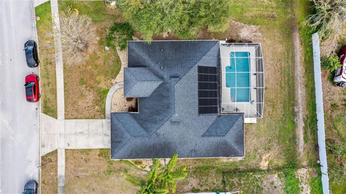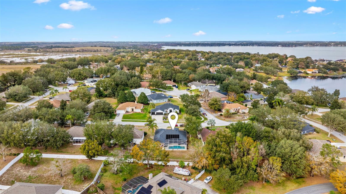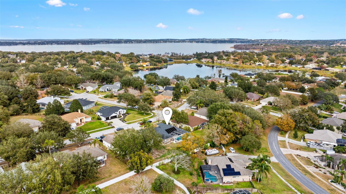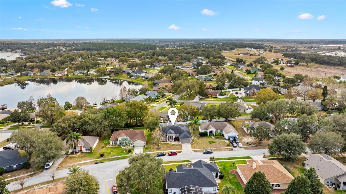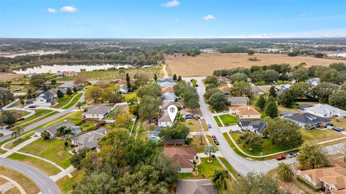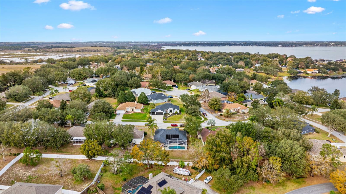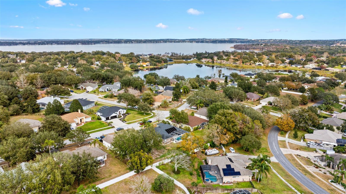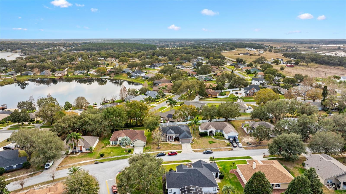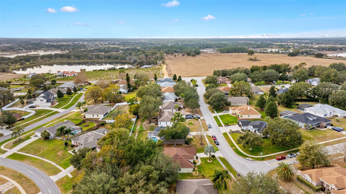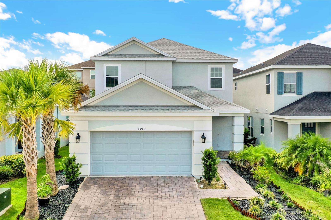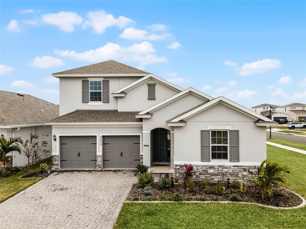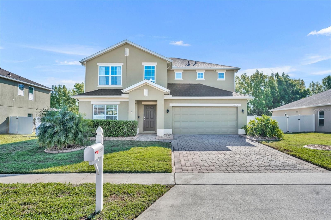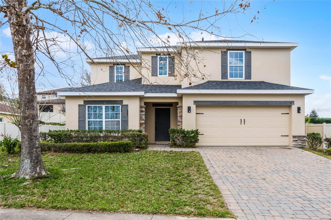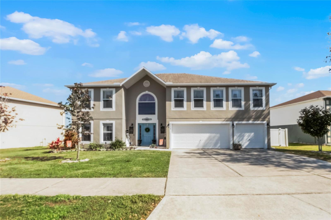10446 Summit Lakes Lane, CLERMONT, FL 34711
Property Photos
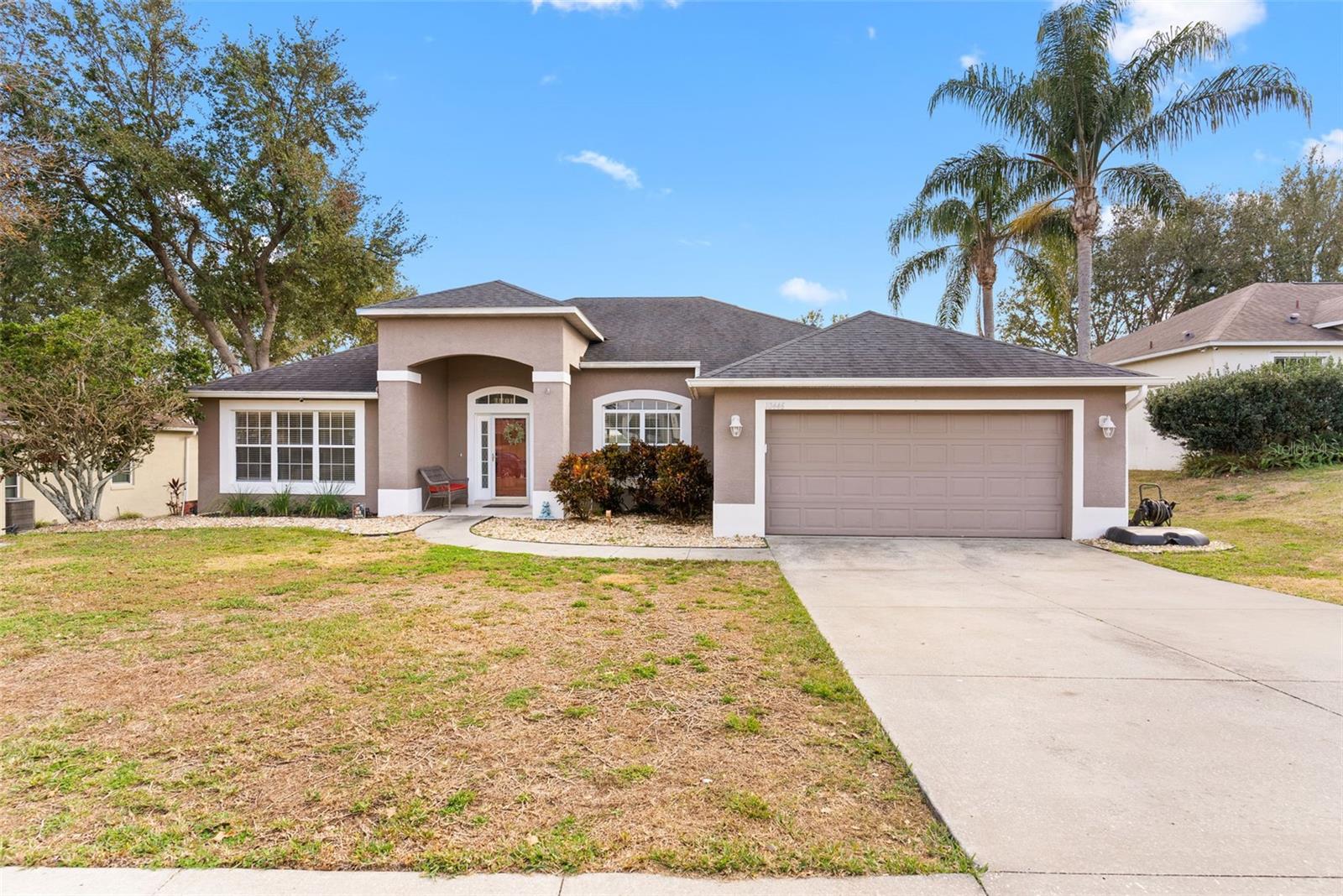
Would you like to sell your home before you purchase this one?
Priced at Only: $519,500
For more Information Call:
Address: 10446 Summit Lakes Lane, CLERMONT, FL 34711
Property Location and Similar Properties






- MLS#: O6276876 ( Single Family )
- Street Address: 10446 Summit Lakes Lane
- Viewed: 84
- Price: $519,500
- Price sqft: $175
- Waterfront: No
- Year Built: 2001
- Bldg sqft: 2971
- Bedrooms: 4
- Total Baths: 3
- Full Baths: 3
- Garage / Parking Spaces: 2
- Days On Market: 51
- Additional Information
- Geolocation: 28.5125 / -81.7813
- County: LAKE
- City: CLERMONT
- Zipcode: 34711
- Subdivision: Summit Lakes
- Elementary School: Pine Ridge Elem
- Middle School: Gray Middle
- High School: South Lake High
- Provided by: KELLER WILLIAMS CLASSIC
- Contact: Simi Lakhani

- DMCA Notice
Description
Welcome to this **beautifully updated 4 bedroom, 3 bathroom pool home** in the highly desirable **Summit Lakes community of Clermont**. Nestled on a quiet street, this **one story home** blends modern upgrades, energy efficient features, and a private backyard oasisperfect for those looking for both comfort and sustainability.
Inside, the **open concept layout** features **LVP flooring in the kitchen, living room, dining room, bonus room, and bathrooms**, creating a seamless and stylish flow. The **kitchen is designed for both function and beauty**, showcasing **granite countertops, stainless steel appliances, and custom 42 light cherry upper cabinets**, all opening to a spacious living areaideal for entertaining. A **separate dining room provides an elegant space for gatherings**, while the **formal living room, accessed through French doors, adds charm and versatility**. Thoughtful updates include **new ceiling fans, lighting fixtures, and fresh interior paint**, enhancing the homes modern appeal.
Designed with privacy in mind, the **three way split bedroom layout** includes **pocket doors to create distinct living areas**. The **primary suite is a true retreat**, featuring **vaulted ceilings, two walk in closets, and direct access to the screened in pool area**. The en suite bath boasts a **custom walk in shower with a shave bar, a separate soaking tub, and dual vanities** for a spa like experience.
Step outside to your **private backyard escape**, featuring a **heated pool with an enclosure, an oversized lanai, and beautiful lake views**. A **triple slider door seamlessly connects the indoor and outdoor living areas**, creating the ultimate Florida lifestyle experience. The homes curb appeal is enhanced with **new sod, updated irrigation (Oct. 2024), and fresh landscaping with hibiscus bushes and a pygmy date palm**.
This home is **energy efficient**, equipped with a **new AC condenser and air handler (installed in May 2024 with a 10 year warranty), an energy saving GeoSpring hot water heater (2023/2024), and LED lighting throughout**. A **Safe Touch alarm system** provides added security, and the **windows are equipped with an owned alarm system for peace of mind**.
Located in the **quiet and friendly Summit Lakes community**, this home is just **5 minutes from Downtown Clermonts restaurants and shopping**. Major attractions like **Disney, Disney Springs, and SeaWorld** are only **40 minutes away**, with easy access to **Highway 50 and Floridas Turnpike** for a smooth commute.
With its **modern upgrades, prime location, and resort style pool**, this home is a rare find. **Schedule your private showing today!**
Description
Welcome to this **beautifully updated 4 bedroom, 3 bathroom pool home** in the highly desirable **Summit Lakes community of Clermont**. Nestled on a quiet street, this **one story home** blends modern upgrades, energy efficient features, and a private backyard oasisperfect for those looking for both comfort and sustainability.
Inside, the **open concept layout** features **LVP flooring in the kitchen, living room, dining room, bonus room, and bathrooms**, creating a seamless and stylish flow. The **kitchen is designed for both function and beauty**, showcasing **granite countertops, stainless steel appliances, and custom 42 light cherry upper cabinets**, all opening to a spacious living areaideal for entertaining. A **separate dining room provides an elegant space for gatherings**, while the **formal living room, accessed through French doors, adds charm and versatility**. Thoughtful updates include **new ceiling fans, lighting fixtures, and fresh interior paint**, enhancing the homes modern appeal.
Designed with privacy in mind, the **three way split bedroom layout** includes **pocket doors to create distinct living areas**. The **primary suite is a true retreat**, featuring **vaulted ceilings, two walk in closets, and direct access to the screened in pool area**. The en suite bath boasts a **custom walk in shower with a shave bar, a separate soaking tub, and dual vanities** for a spa like experience.
Step outside to your **private backyard escape**, featuring a **heated pool with an enclosure, an oversized lanai, and beautiful lake views**. A **triple slider door seamlessly connects the indoor and outdoor living areas**, creating the ultimate Florida lifestyle experience. The homes curb appeal is enhanced with **new sod, updated irrigation (Oct. 2024), and fresh landscaping with hibiscus bushes and a pygmy date palm**.
This home is **energy efficient**, equipped with a **new AC condenser and air handler (installed in May 2024 with a 10 year warranty), an energy saving GeoSpring hot water heater (2023/2024), and LED lighting throughout**. A **Safe Touch alarm system** provides added security, and the **windows are equipped with an owned alarm system for peace of mind**.
Located in the **quiet and friendly Summit Lakes community**, this home is just **5 minutes from Downtown Clermonts restaurants and shopping**. Major attractions like **Disney, Disney Springs, and SeaWorld** are only **40 minutes away**, with easy access to **Highway 50 and Floridas Turnpike** for a smooth commute.
With its **modern upgrades, prime location, and resort style pool**, this home is a rare find. **Schedule your private showing today!**
Payment Calculator
- Principal & Interest -
- Property Tax $
- Home Insurance $
- HOA Fees $
- Monthly -
For a Fast & FREE Mortgage Pre-Approval Apply Now
Apply Now
 Apply Now
Apply NowFeatures
Other Features
- Views: 84
Similar Properties
Nearby Subdivisions
16th Fairway Villas
Anderson Hills
Anderson Hills Pt Rep
Aurora Homes Sub
Barrington Estates
Beacon Ridge At Legends
Beacon Ridge At Legends Phase
Bella Terra
Bent Tree Ph Ii Sub
Boones Rep
Brighton At Kings Ridge Ph 01
Brighton At Kings Ridge Ph 02
Brighton At Kings Ridge Ph 03
Brighton At Kings Ridge Ph Ii
Brighton At Kings Ridge Phase
Cambridge At Kings Ridge
Clermont
Clermont Aberdeen At Kings Rid
Clermont Alta Vista
Clermont Beacon Ridge At Legen
Clermont Bridgestone At Legend
Clermont Clermont Yacht Club S
Clermont College Park Ph 01 Lt
Clermont Dearcroft At Legends
Clermont Emerald Lakes Coop Lt
Clermont Farms 122325
Clermont Hartwood Reserve Ph 0
Clermont Heights
Clermont Heritage Hills Ph 02
Clermont Highgate At Kings Rid
Clermont Huntington At Kings R
Clermont Indian Hills
Clermont Indian Shores Rep Sub
Clermont Indian Shores Tr A
Clermont Lake Minn Chain O Lak
Clermont Lakeview Hills Ph 01
Clermont Lakeview Hills Ph 03
Clermont Lakeview Pointe
Clermont Lost Lake Tr B
Clermont Magnolia Park Ph I Lt
Clermont Nottingham At Legends
Clermont Oak View
Clermont Orange Park
Clermont Regency Hills Ph 03 L
Clermont Shady Nook
Clermont Skyridge Valley Ph 02
Clermont Skyridge Valley Ph 03
Clermont Skyview Sub
Clermont Somerset Estates
Clermont Sunnyside
Clermont Woodlawn Rep
Crescent Bay
Crescent Bay Sub
Crescent Cove Heights
Crescent West
Crescent West Sub
Crestview Ph Ii A Re
Crestview Ph Ii A Rep
Crestview Phase Ii
Crown Pointe Sub
Crystal Cove
Cypress Landing
Cypress Landing Sub
Devonshire At Kings Ridge Su
Featherstones Replatcaywood
Greater Hills Ph 03 Tr A B
Greater Hills Ph 04
Greater Hills Ph 05
Greater Pines Ph 08 Lt 802
Greater Pines Ph 09 Lt 901 Bei
Groveland Farms 272225
Hammock Pointe Sub
Hartwood Landing
Hartwood Lndg
Hartwood Lndg Ph 2
Hartwood Reserve Ph 01
Harvest Lndg
Heritage Hills
Heritage Hills Ph 02
Heritage Hills Ph 2a
Heritage Hills Ph 4a East
Heritage Hills Ph 4b
Heritage Hills Ph 5a
Heritage Hills Ph 5b
Heritage Hills Ph 6b
Highland Groves Ph I Sub
Highland Groves Ph Ii Sub
Highland Overlook Sub
Highland Point Sub
Hills Clermont Ph 01
Hills Clermont Ph 02
Hills Lake Louisa Ph 03
Hills Of Lake Louisa
Hunters Run
Hunters Run Ph 3
Johns Lake Estates
Johns Lake Estates Phase 2
Johns Lake Lndg
Johns Lake Lndg Ph 2
Johns Lake Lndg Ph 3
Johns Lake Lndg Ph 6
Johns Lake North
Kings Ridclermont Highgate At
Kings Ridgclermont Aberdeen At
Kings Ridge
Kings Ridge Devonshire
Kings Ridge Brighton At Kings
Kings Ridge Highgate At Kings
Kings Ridge Lancaster At Kings
Kings Ridge South Hampton At K
Kings Ridge Stratford
Lake Crescent Hills Sub
Lake Highlands Co
Lake Hlnds Co 56
Lake Louisa Highlands
Lake Louisa Highlands Ph 02
Lake Minnehaha Shores
Lake Nellie Crossing
Lake Ridge Club Sub
Lake Susan Homesites
Lakeview Pointe
Lancaster At Kings Ridge
Lost Lake
Louisa Pointe Ph V Sub
Madison Park Sub
Magnolia Island Sub
Magnolia Island Tr A
Magnolia Pointe Sub
Manchester At Kings Ridge
Manchester At Kings Ridge Ph 0
Manchester At Kings Ridge Ph I
Manchester At Kings Ridge Phas
Manchesterkings Rdg Ph I
Marsh Hammock Ph 01 Lt 01 Orb
Marsh Hammock Ph 02 Lt 73 Orb
Minneola Edgewood Lake North T
Montclair Ph I
Montclair Phase Ii
Not In Hernando
Not In Subdivision
Nottingham At Legends
Oranges Ph 02 The
Osprey Pointe Sub
Overlook At Lake Louisa
Overlook At Lake Louisa Ph 01
Palisades
Palisades Country Club
Palisades Ph 01
Palisades Ph 02c Lt 306 Pb 52
Palisades Ph 3b
Palisades Ph 3c
Palisades Ph 3d
Palisades Phase 3b
Pillars Landing Sub
Pillars Rdg
Pineloch Ph Ii Sub
Postal Colony
Reagans Run
Regency Hills Ph 2
Remington At Kings Ridge
Royal View Estates
Seasons At Palisades
Shady Nook
Shores Of Lake Clair Sub
Sierra Vista Ph 02
Skiing Paradise Ph 2
Skyridge Valley
Skyridge Valley Ph 01
South Ridge Of Clermont
Southern Fields Ph 03
Spring Valley Ph I Sub
Spring Valley Ph Vi Sub
Summit Greens
Summit Greens Ph 02d Lt 01 Bei
Summit Greens Ph 2d
Summit Lakes
Sunshine Hills Sub
Susans Landing Ph 01
Susans Landing Ph 02
Swiss Fairways Ph One Sub
Third Add To Vistas Sub
Timberlane Ph I Sub
Timberlane Phase Ii
Vacation Village Condo
Village Green
Village Green Pt Rep Sub
Village Green Sub
Vista Grande Ph I Sub
Vista Grande Ph Ii Sub
Vista Grande Ph Iii Sub
Vistas Add 02
Vistas Sub
Waterbrooke
Waterbrooke Ph 1
Waterbrooke Ph 2
Waterbrooke Ph 4
Waterbrooke Phase 3
Waterbrooke Phase 6
Williams Place
Contact Info

- Nicole Haltaufderhyde, REALTOR ®
- Tropic Shores Realty
- Mobile: 352.425.0845
- 352.425.0845
- nicoleverna@gmail.com



