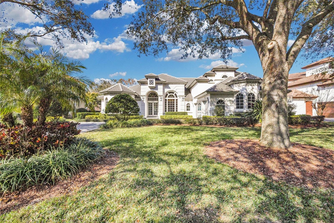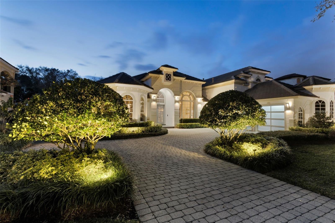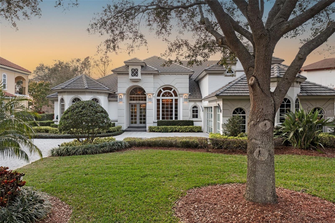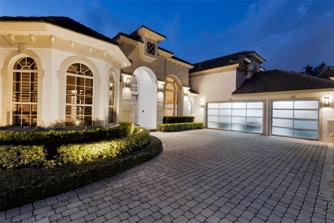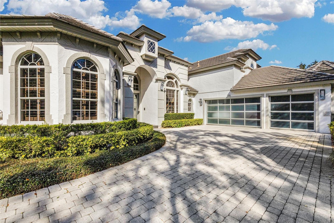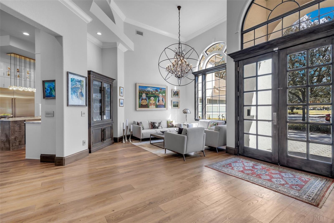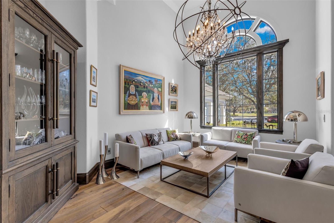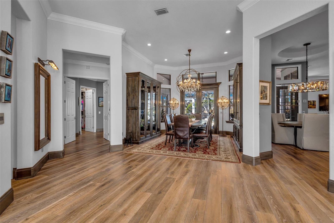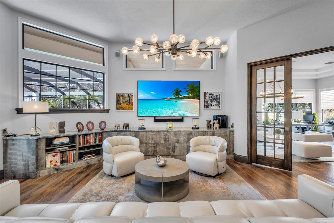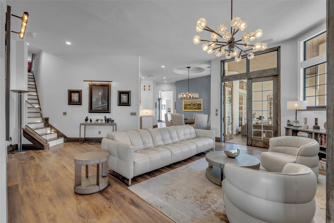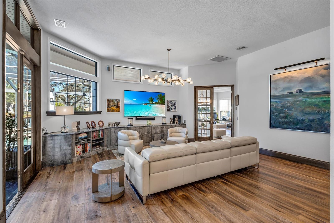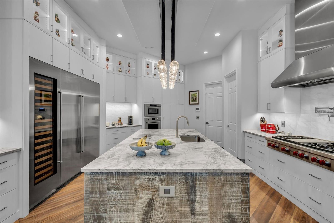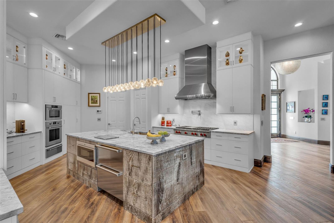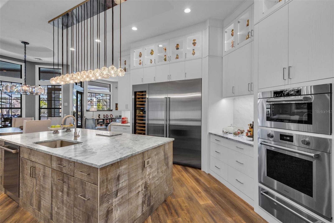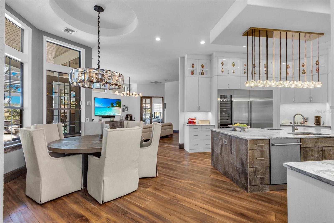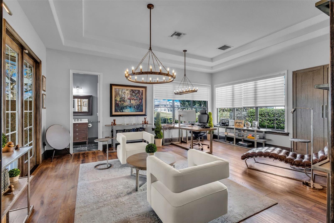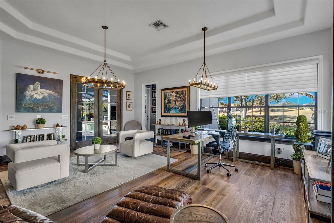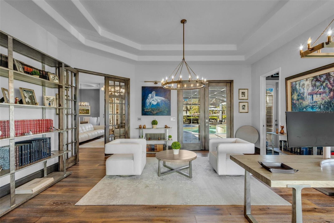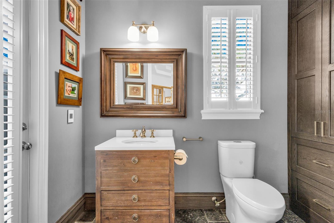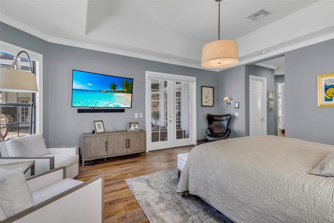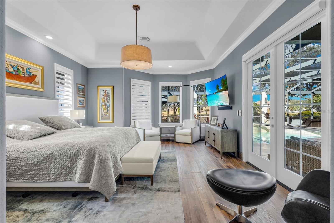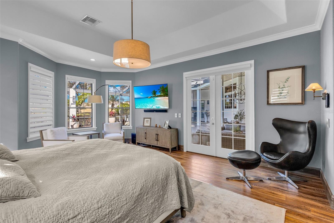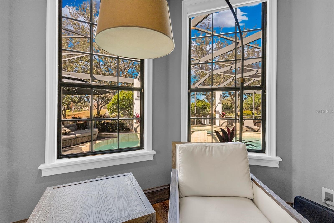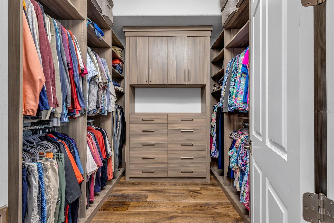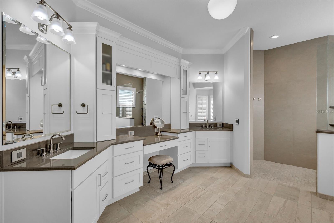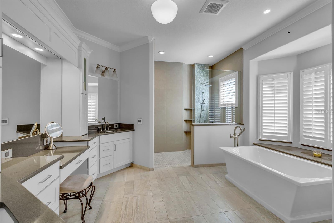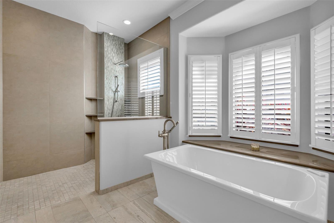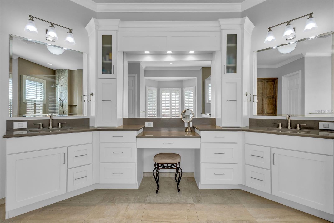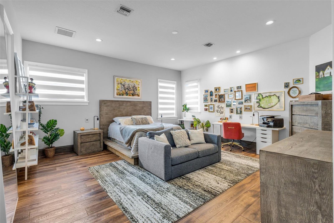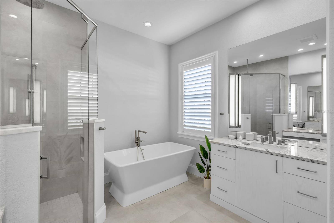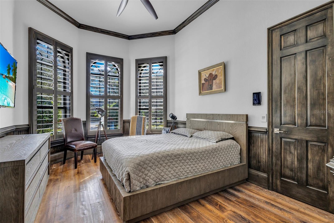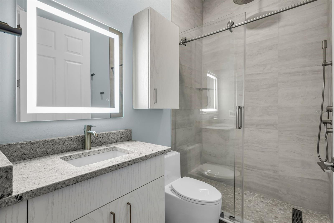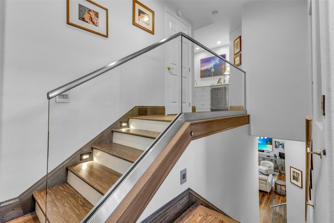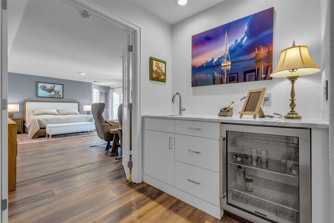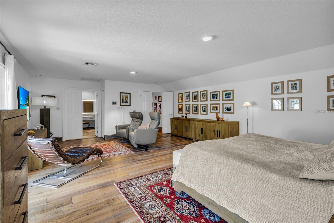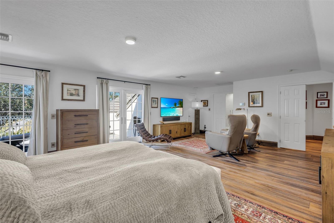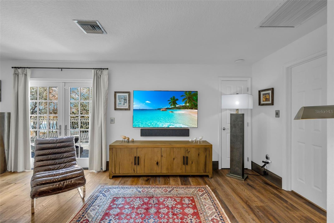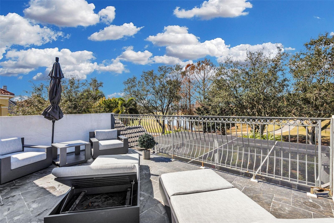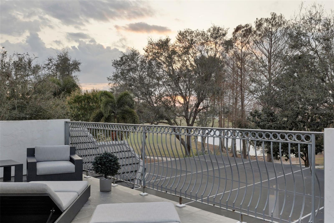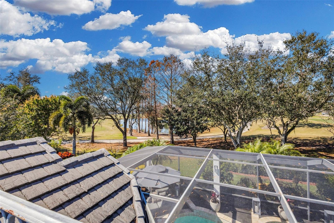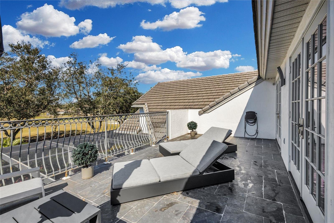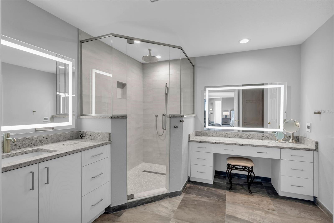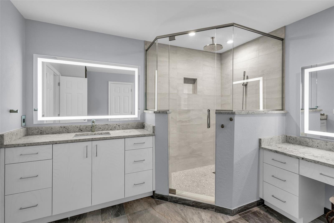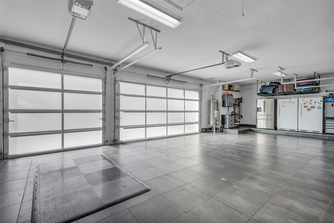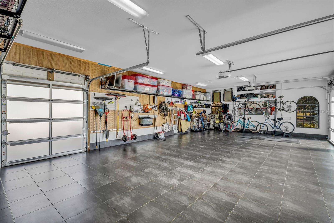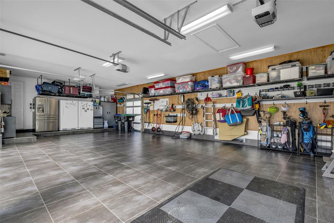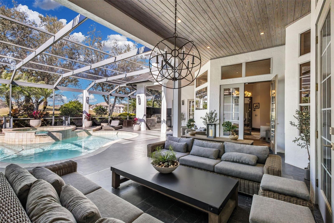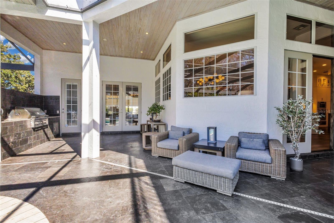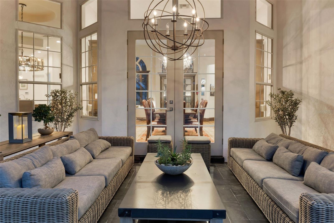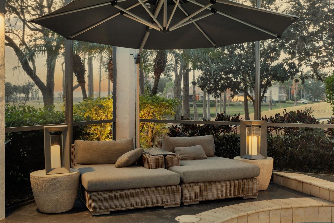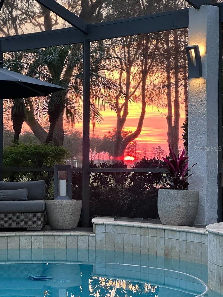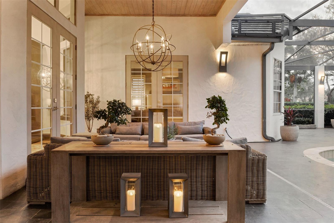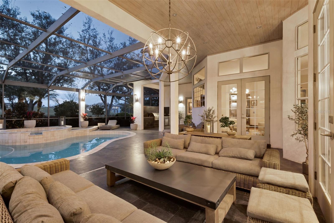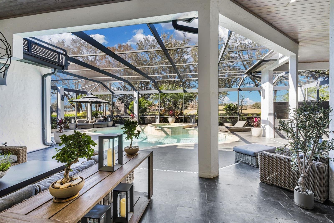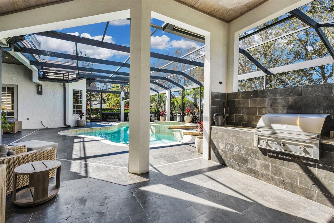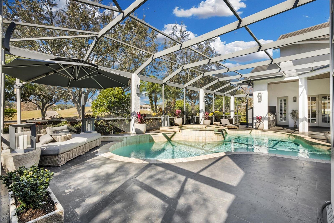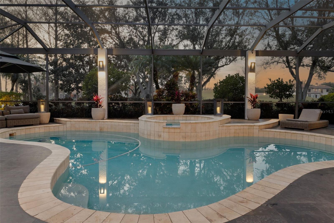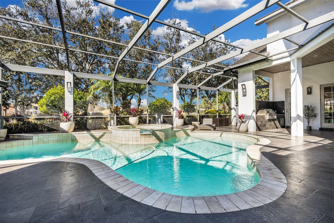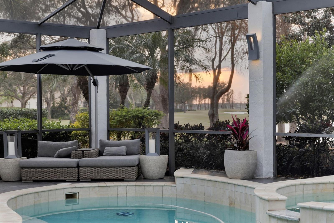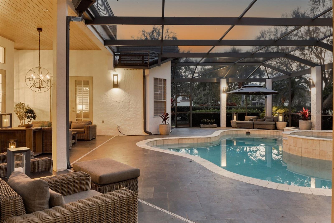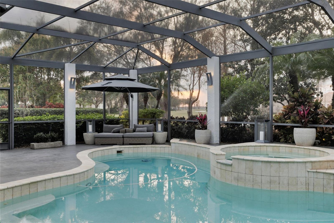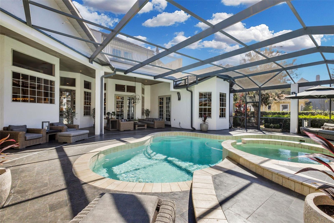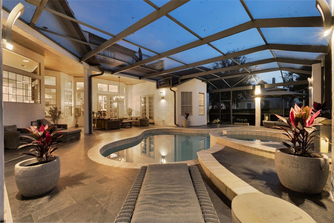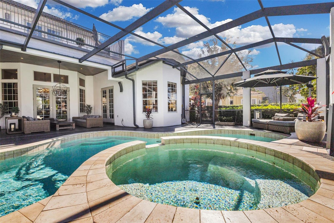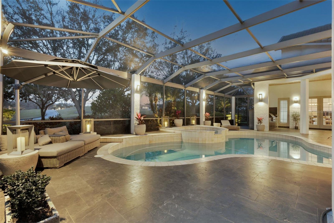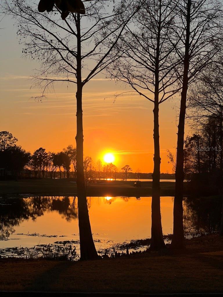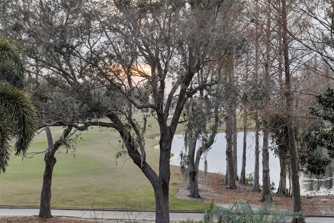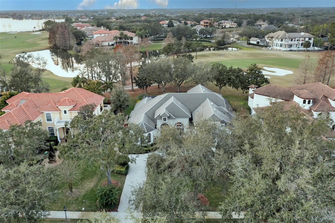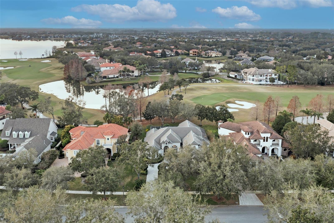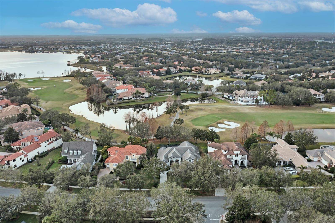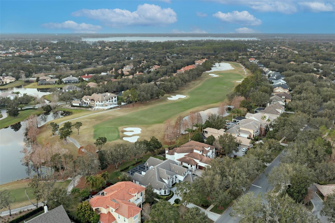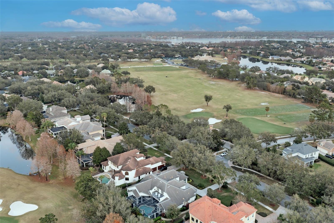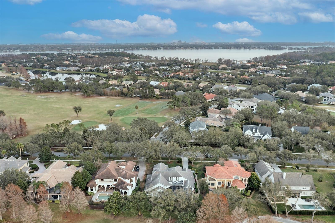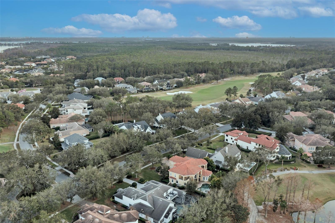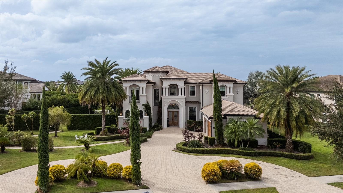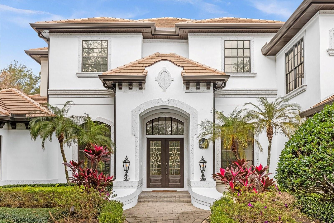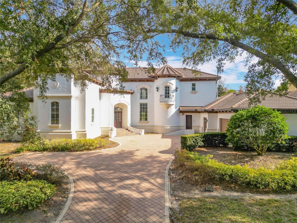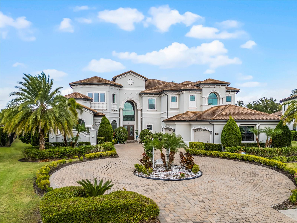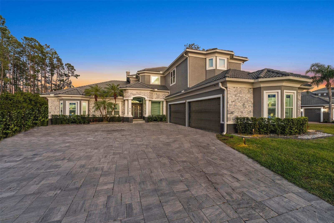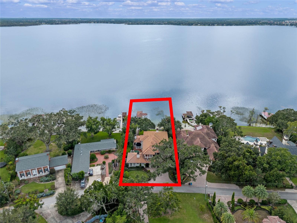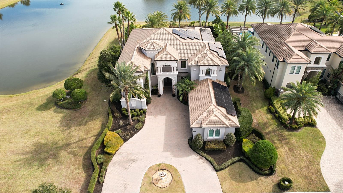8148 Tibet Butler Dr, WINDERMERE, FL 34786
Property Photos
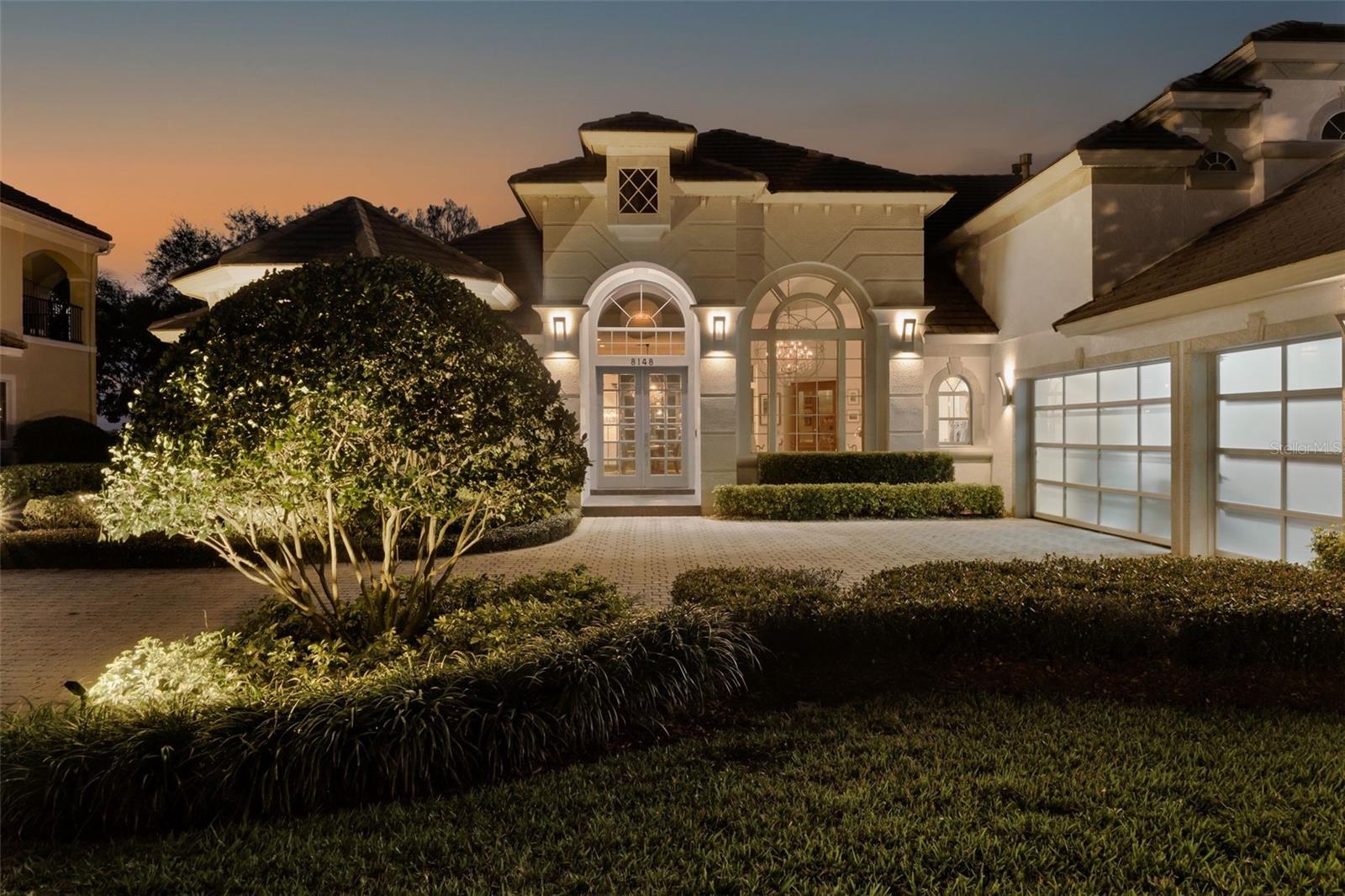
Would you like to sell your home before you purchase this one?
Priced at Only: $2,875,000
For more Information Call:
Address: 8148 Tibet Butler Dr, WINDERMERE, FL 34786
Property Location and Similar Properties
- MLS#: O6276927 ( Residential )
- Street Address: 8148 Tibet Butler Dr
- Viewed: 133
- Price: $2,875,000
- Price sqft: $412
- Waterfront: No
- Year Built: 2001
- Bldg sqft: 6984
- Bedrooms: 4
- Total Baths: 5
- Full Baths: 4
- 1/2 Baths: 1
- Garage / Parking Spaces: 4
- Days On Market: 55
- Additional Information
- Geolocation: 28.4572 / -81.5437
- County: ORANGE
- City: WINDERMERE
- Zipcode: 34786
- Subdivision: Keenes Pointe
- Elementary School: Windermere Elem
- Middle School: Bridgewater Middle
- High School: Windermere High School
- Provided by: SOUTHERN REALTY GROUP LLC
- Contact: Teresa Stewart
- 407-217-6480

- DMCA Notice
-
DescriptionKeenes Pointe exclusive 24 hour gated/attended community in highly desired Windermere, Florida. This stunning FULLY REMODELED overlooks the third green/fourth tee box of The Golden Bear Club, an 18 hole golf course designed by Jack Nicklaus featuring golf, tennis, fitness, dining and swimming, with beautiful pond and lake views. The entire home boasts hardwood flooring, designer touches, custom lighting, and shades and shutters with automation. No detail was spared including the kitchen which is centered around a large rustic wood island and is a chefs dream with Wolf and Sub Zero appliances, refrigerator drawers, wine refrigeration, and an abundance of storage. There are four spacious ensuites, three of them designed to serve as primary suites with walk in closets and functional bathrooms. This home has a lot of flexibility in that it offers a large game room with half bath off the great room with pool access that is currently being used as an office, as well as a spacious flex room on the second floor leading to the upstairs ensuite. The highlight of this home is the beautiful sunset views from the second floor balcony and pool lanai. Perfect for entertaining with screened patio with pool/spa and summer kitchen. The garage has also been updated an includes tile flooring, shelving and storage, 3 car bays and a golf cart bay for a total of 4 garage spaces. There is also an EV charging station and beautiful glass panel garage doors to allow the natural light to come in. Updated AC units, water heaters, shallow well for irrigation, and much more! Close to shopping, dining and major expressways, tourist attractions, and top rated public and private schools. This home has it all!
Payment Calculator
- Principal & Interest -
- Property Tax $
- Home Insurance $
- HOA Fees $
- Monthly -
For a Fast & FREE Mortgage Pre-Approval Apply Now
Apply Now
 Apply Now
Apply NowFeatures
Building and Construction
- Covered Spaces: 0.00
- Exterior Features: Balcony, French Doors, Irrigation System, Outdoor Grill, Rain Gutters, Sidewalk
- Flooring: Tile, Wood
- Living Area: 5118.00
- Roof: Tile
Land Information
- Lot Features: On Golf Course, Sidewalk
School Information
- High School: Windermere High School
- Middle School: Bridgewater Middle
- School Elementary: Windermere Elem
Garage and Parking
- Garage Spaces: 4.00
- Open Parking Spaces: 0.00
- Parking Features: Driveway, Electric Vehicle Charging Station(s), Garage Door Opener, Garage Faces Side, Golf Cart Garage, Oversized
Eco-Communities
- Pool Features: Gunite, In Ground, Screen Enclosure
- Water Source: Public
Utilities
- Carport Spaces: 0.00
- Cooling: Central Air
- Heating: Central, Electric, Natural Gas
- Pets Allowed: Yes
- Sewer: Septic Tank
- Utilities: BB/HS Internet Available, Electricity Connected, Natural Gas Connected, Public, Sprinkler Well
Amenities
- Association Amenities: Basketball Court, Fence Restrictions, Gated, Optional Additional Fees, Park, Playground, Recreation Facilities, Storage
Finance and Tax Information
- Home Owners Association Fee Includes: Guard - 24 Hour, Common Area Taxes, Recreational Facilities
- Home Owners Association Fee: 3396.00
- Insurance Expense: 0.00
- Net Operating Income: 0.00
- Other Expense: 0.00
- Tax Year: 2024
Other Features
- Appliances: Built-In Oven, Cooktop, Dishwasher, Disposal, Exhaust Fan, Gas Water Heater, Microwave, Refrigerator, Wine Refrigerator
- Association Name: LELAND MGT
- Association Phone: 407-909-9099
- Country: US
- Interior Features: Built-in Features, High Ceilings, Kitchen/Family Room Combo, Primary Bedroom Main Floor, Split Bedroom, Stone Counters, Walk-In Closet(s)
- Legal Description: KEENES POINTE UNIT 2 42/116 LOT 426
- Levels: Two
- Area Major: 34786 - Windermere
- Occupant Type: Owner
- Parcel Number: 28-23-29-4075-04-260
- View: Golf Course, Water
- Views: 133
- Zoning Code: P-D
Similar Properties
Nearby Subdivisions
Aladar On Lake Butler
Belmere Village G2 48 65
Belmere Village G5
Butler Bay
Casabella
Casabella Ph 2
Chaine De Lac
Chaine Du Lac
Downs Cove Camp Sites
Enclave
Estates At Windermere
Glenmuir
Gotha Town
Isleworth
Keenes Point
Keenes Pointe
Keenes Pointe 46104
Kelso On Lake Butler
Lake Burden South Ph I
Lake Clarice Plantation
Lake Down Cove
Lake Sawyer South Ph 01
Lakes Of Windermere
Lakes Of Windermerepeachtree
Lakeswindermere Ph 02a
Landings At Lake Sawyer
Les Terraces
Metcalf Park Rep
Preston Square
Providence Ph 01 50 03
Providence Ph 02
Reserve At Belmere Ph 02 48 14
Reserve At Belmere Ph 2
Reserve At Lake Butler Sound
Reserve At Lake Butler Sound 4
Reserve At Waterford Pointe Ph
Reservebelmere Ph 04
Sanctuarylkswindermere
Sawyer Shores Sub
Sawyer Sound
Silver Woods Ph 03
Summerport Beach
Summerport Ph 03
Summerport Ph 05
Summerport Trail Ph 2
Tildens Grove
Tildens Grove Ph 1
Tuscany Ridge 50 141
Vineyardshorizons West Ph 4
Westside Village
Willows At Lake Rhea Ph 01
Willows At Lake Rhea Ph 03
Windermere
Windermere Isle
Windermere Town
Windermere Town Rep
Windermere Trails
Windermere Trails Ph 3b
Windermere Trails Phase 1b
Windermere Trls Ph 1c
Windermere Trls Ph 3b
Windermere Trls Ph 4b
Windermere Trls Ph 5a
Windsor Hill
Windstone

- Nicole Haltaufderhyde, REALTOR ®
- Tropic Shores Realty
- Mobile: 352.425.0845
- 352.425.0845
- nicoleverna@gmail.com



