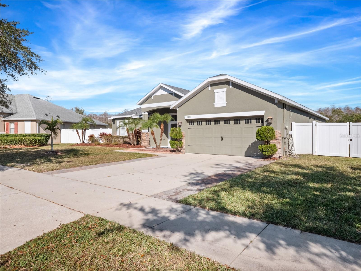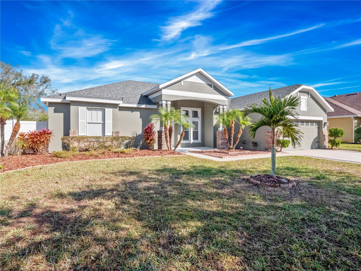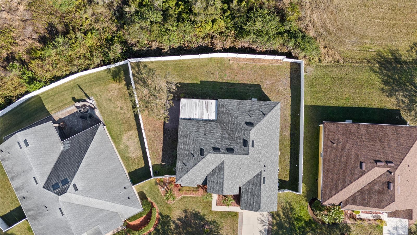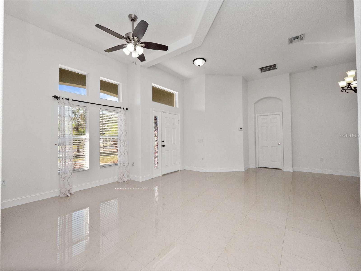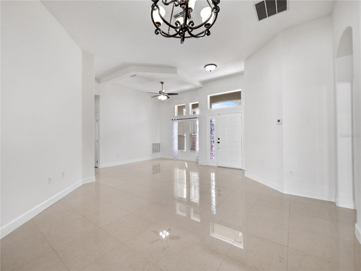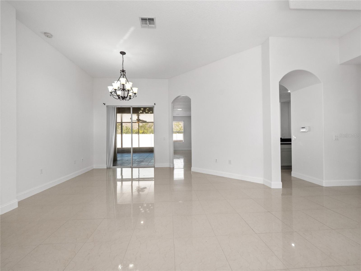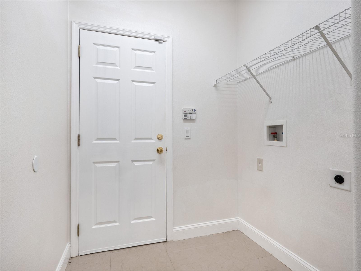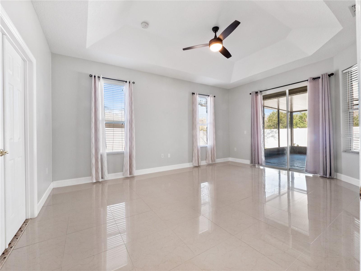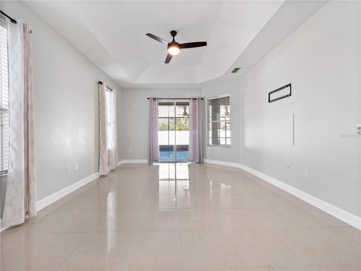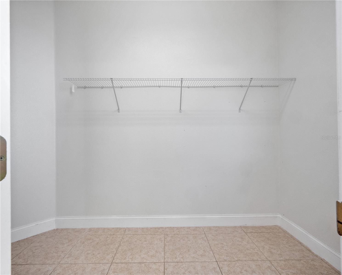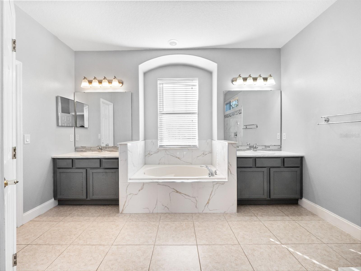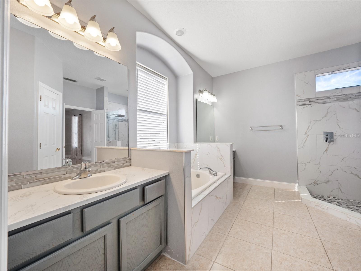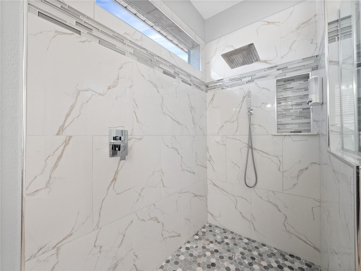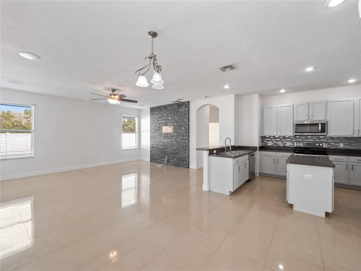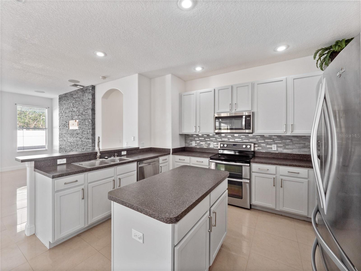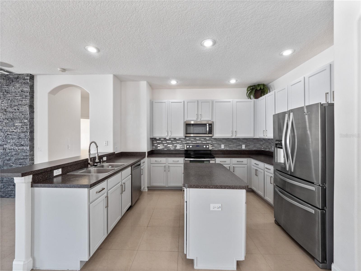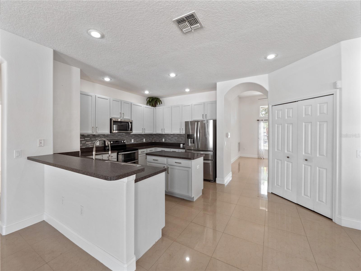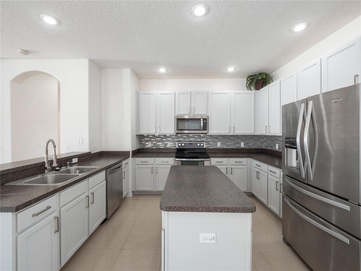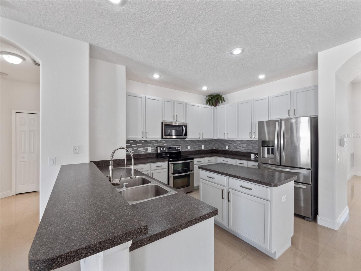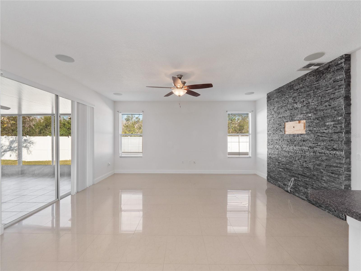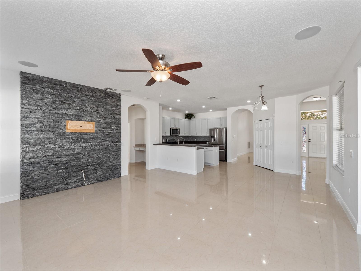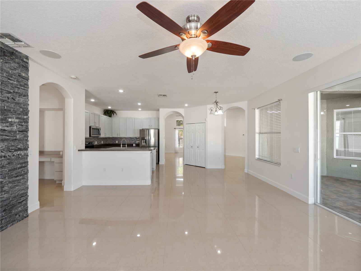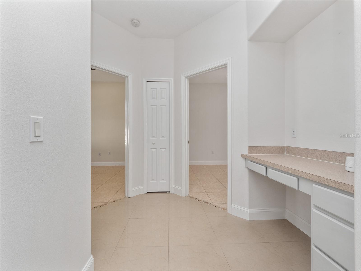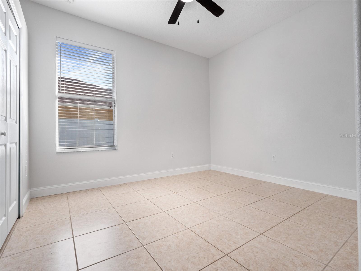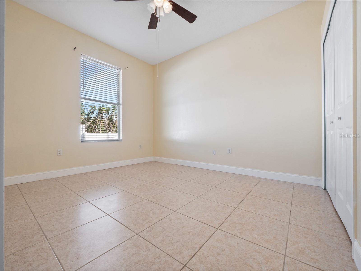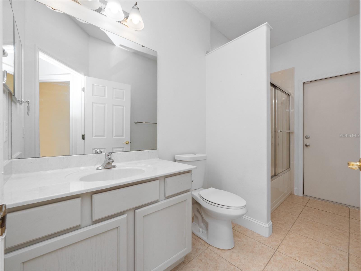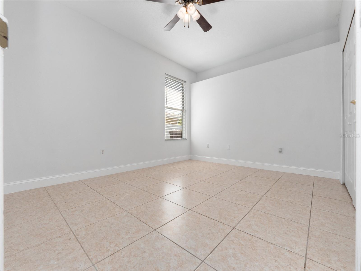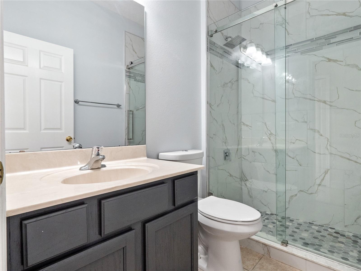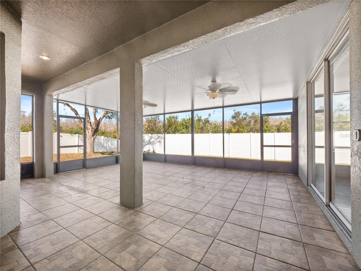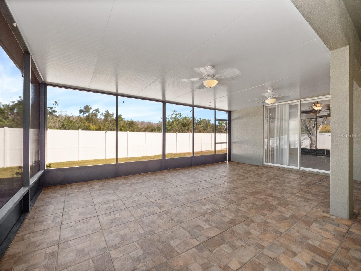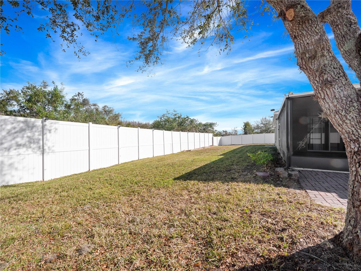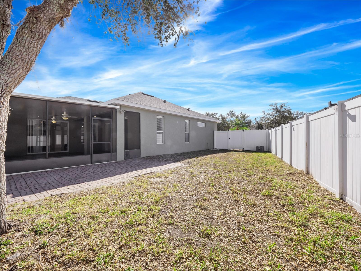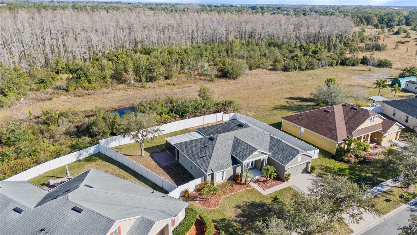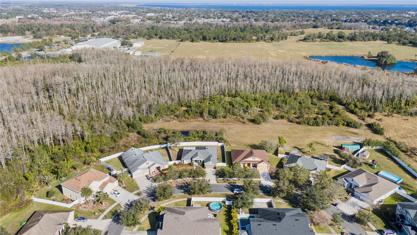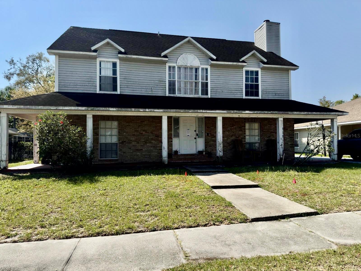3291 Pawleys Loop N, ST CLOUD, FL 34769
Property Photos
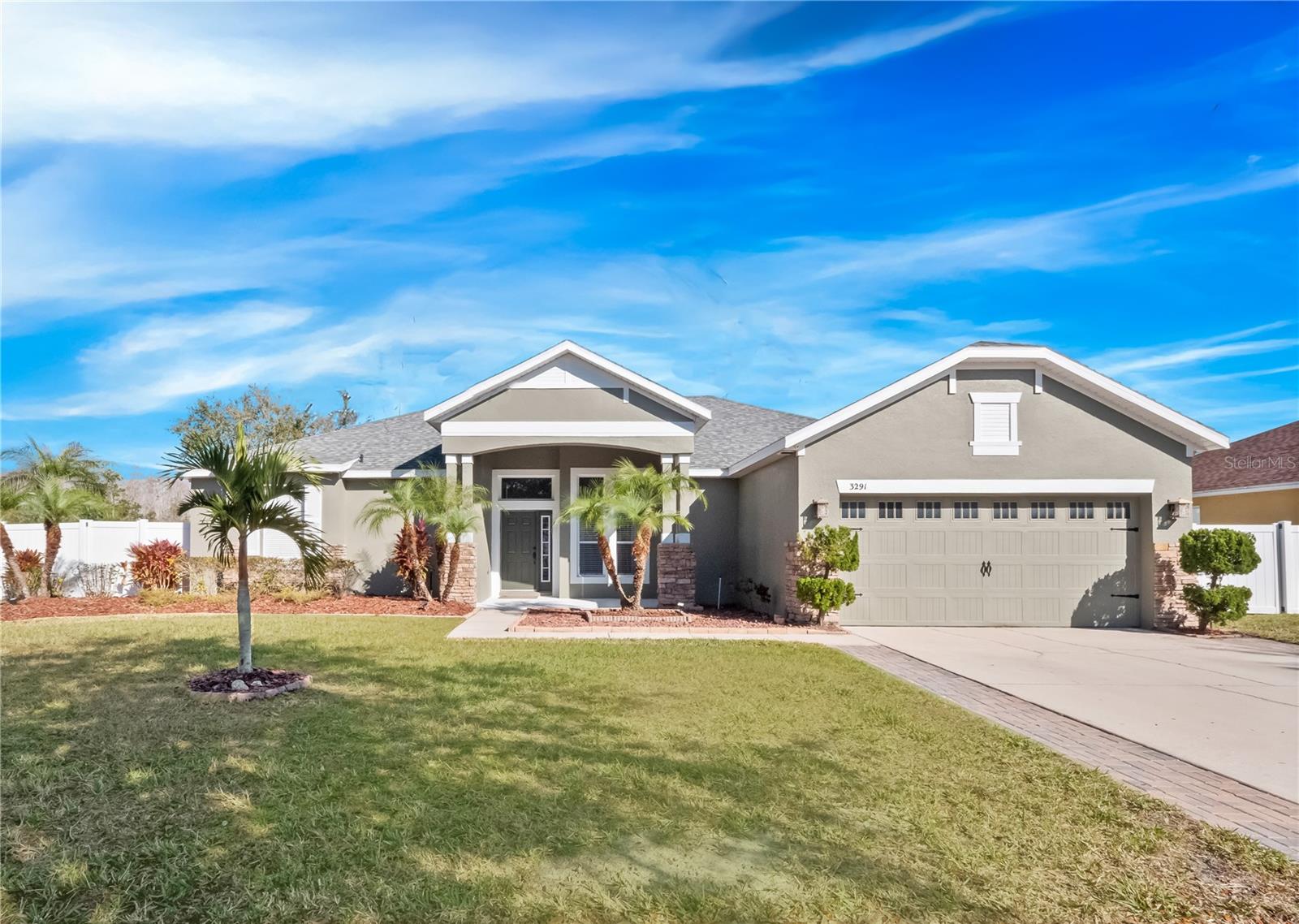
Would you like to sell your home before you purchase this one?
Priced at Only: $439,900
For more Information Call:
Address: 3291 Pawleys Loop N, ST CLOUD, FL 34769
Property Location and Similar Properties
- MLS#: O6277441 ( Residential )
- Street Address: 3291 Pawleys Loop N
- Viewed: 132
- Price: $439,900
- Price sqft: $141
- Waterfront: No
- Year Built: 2005
- Bldg sqft: 3130
- Bedrooms: 4
- Total Baths: 3
- Full Baths: 3
- Garage / Parking Spaces: 2
- Days On Market: 57
- Additional Information
- Geolocation: 28.2295 / -81.2984
- County: OSCEOLA
- City: ST CLOUD
- Zipcode: 34769
- Subdivision: Stevens Plantation
- Elementary School: St Cloud Elem
- Middle School: Neptune Middle (6 8)
- High School: St. Cloud High School
- Provided by: THE SHUGAN GROUP INC
- Contact: Elliot Shugan
- 407-755-7588

- DMCA Notice
-
DescriptionWelcome to this exceptional move in ready 4 bedroom 3 FULL bathroom home in the highly sought after Stevens Plantation community. Nestled on a serene conservation lot, this home offers both privacy and picturesque views, complemented by lush, meticulously maintained landscaping and elegant stone accentsa perfect introduction to the beauty within. Step inside to discover gorgeous tile flooring that flows seamlessly throughout the entire home, enhancing both elegance and durability. The formal living and dining areas provide a refined touch, ideal for entertaining guests or hosting special occasions. This home has been thoughtfully updated with a BRAND NEW ROOF and HVAC system, ensuring comfort and peace of mind for years to come. At the heart of the home, the chefs kitchen has been beautifully refreshed, featuring ample cabinetry, brand new stainless steel appliances, a spacious island, and a breakfast bar that seamlessly connects to the family roomcreating an entertainers dream! The family room is a true showpiece, showcasing a stunning stacked stone accent wall and built in ceiling speakers, creating the ultimate ambiance for movie nights or watching the big game. Designed for both privacy and functionality, the three way split floor plan ensures everyone in the household enjoys their own retreat. The luxurious primary suite is a sanctuary of comfort, boasting tray ceilings, an abundance of natural light, a massive walk in closet, and private access to the oversized screened in porch. The spa inspired en suite bathroom is equally impressive, featuring dual vanities, a soaking tub, and a stand alone shower with striking exotic tile accents. Two spacious guest bedrooms with ceiling fan/light combos are conveniently located off the family room, while the fourth bedroom, complete with its own private bath, is tucked away near the laundry roomperfect for a mother in law suite, guest quarters, or a private space for a teenager. Step outside through one of three sliding glass doors to an expansive screened in porch, offering endless possibilities for outdoor dining, entertaining, or simply enjoying Floridas beautiful weather. The fully fenced backyard provides both privacy and space, making it an ideal setting for creating your very own outdoor oasis. Come see this majestic home before it is too late! The home is located in The Grove at Stevens Plantation. Near to schools, shopping and dining. Minutes to the Florida Turnpike makes easy access to area attractions. Enjoy living in St. Cloud with the Lakefront Park. This award winning recreational area offers walking trails, a splash pad, sandy beach, boating facilities and restaurant for everyone to enjoy. St. Cloud offers the perfect balance of charming small town ambiance and modern convenience, with seamless access to Downtown Orlando, Orlando International Airport, and the cutting edge Medical City at Lake Nona. Here, you can enjoy a relaxed, community centered lifestyle while staying just moments away from world class amenities and opportunities. Schedule your exclusive showing, TODAY!
Payment Calculator
- Principal & Interest -
- Property Tax $
- Home Insurance $
- HOA Fees $
- Monthly -
For a Fast & FREE Mortgage Pre-Approval Apply Now
Apply Now
 Apply Now
Apply NowFeatures
Building and Construction
- Covered Spaces: 0.00
- Exterior Features: Private Mailbox, Sidewalk
- Fencing: Vinyl
- Flooring: Tile
- Living Area: 2408.00
- Roof: Shingle
School Information
- High School: St. Cloud High School
- Middle School: Neptune Middle (6-8)
- School Elementary: St Cloud Elem
Garage and Parking
- Garage Spaces: 2.00
- Open Parking Spaces: 0.00
Eco-Communities
- Water Source: Public
Utilities
- Carport Spaces: 0.00
- Cooling: Central Air
- Heating: Central
- Pets Allowed: Yes
- Sewer: Public Sewer
- Utilities: Public
Amenities
- Association Amenities: Cable TV
Finance and Tax Information
- Home Owners Association Fee Includes: Cable TV, Escrow Reserves Fund, Internet
- Home Owners Association Fee: 202.00
- Insurance Expense: 0.00
- Net Operating Income: 0.00
- Other Expense: 0.00
- Tax Year: 2023
Other Features
- Appliances: Dishwasher, Disposal, Microwave, Range, Refrigerator
- Association Name: Leland Management / Kaitlin Marshall
- Association Phone: (407) 781-1163
- Country: US
- Interior Features: Built-in Features, Ceiling Fans(s), Eat-in Kitchen, High Ceilings, Open Floorplan, Solid Wood Cabinets, Split Bedroom, Thermostat, Tray Ceiling(s), Walk-In Closet(s)
- Legal Description: STEVENS PLANTATION PB 16 PGS 34-41 LOT 438
- Levels: One
- Area Major: 34769 - St Cloud (City of St Cloud)
- Occupant Type: Vacant
- Parcel Number: 15-26-30-0700-0001-4380
- Views: 132
- Zoning Code: PUD
Similar Properties
Nearby Subdivisions
Anthem Park Ph 1b
Anthem Park Ph 3a
Benjamin Estates
Blackberry Creek
Canoe Creek Crossings
Canoe Creek Lakes
City Of St Cloud
Jasmine Estates
Lake Front Add
Lake Front Add To Town Of St C
Lake View Park
Lakeview Village Ph 2
Michigan Estates
Old Hickory Ph 3
Palamar Oaks Village Ph 3
Park Lane Villas Homeowners As
Pine Chase Estates
Pine Lake Estates
Pinewood Gardens Pb 19 Pgs 17
S L I C
St Cloud
St Cloud 2nd Town Of
Stevens Plantation
Tenth Street Terrace
The Waters At Center Lake Ranc
Town Of St Cloud 2nd Plat
Villa Homes Village

- Nicole Haltaufderhyde, REALTOR ®
- Tropic Shores Realty
- Mobile: 352.425.0845
- 352.425.0845
- nicoleverna@gmail.com



