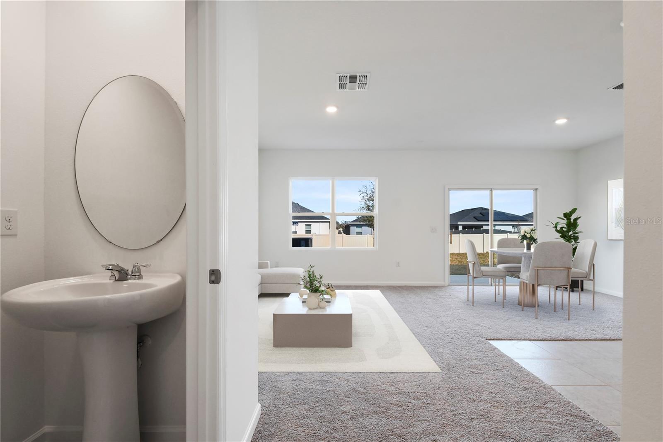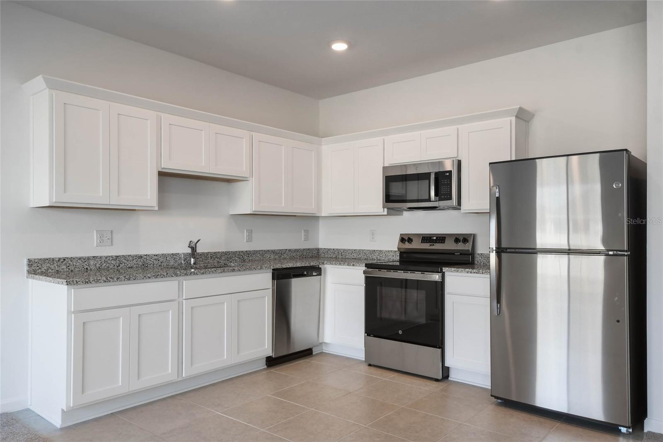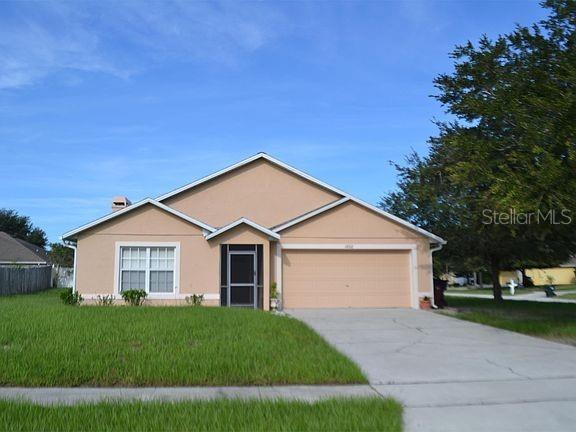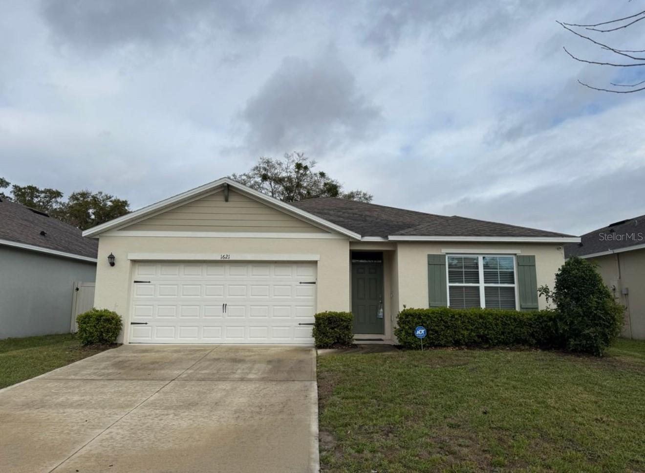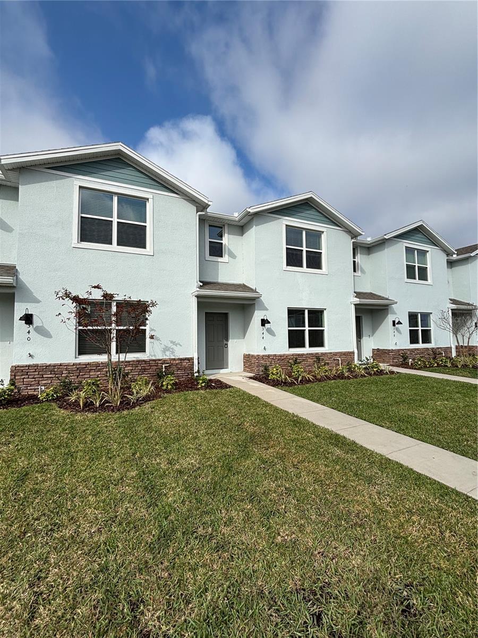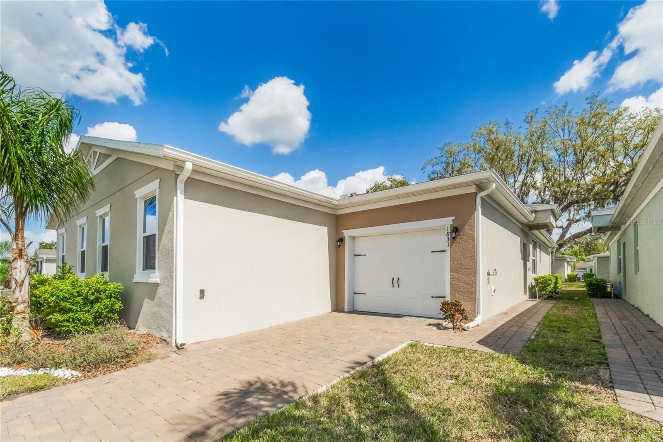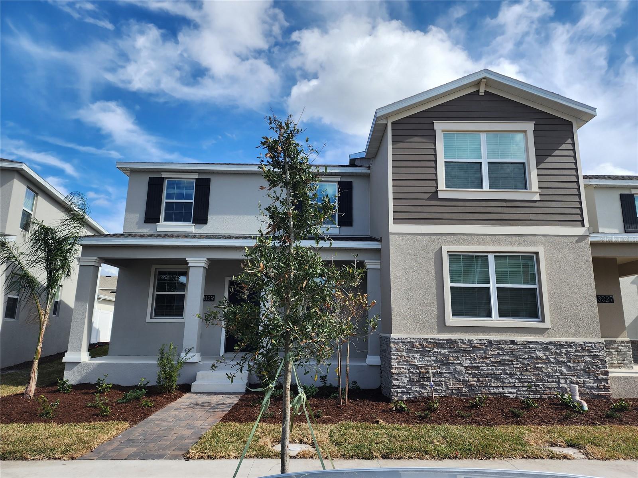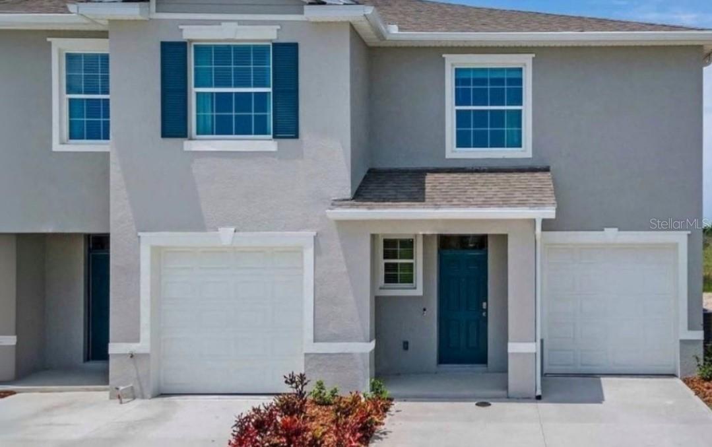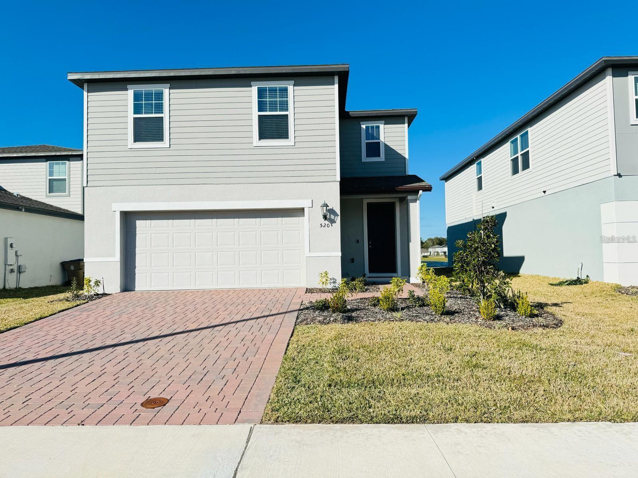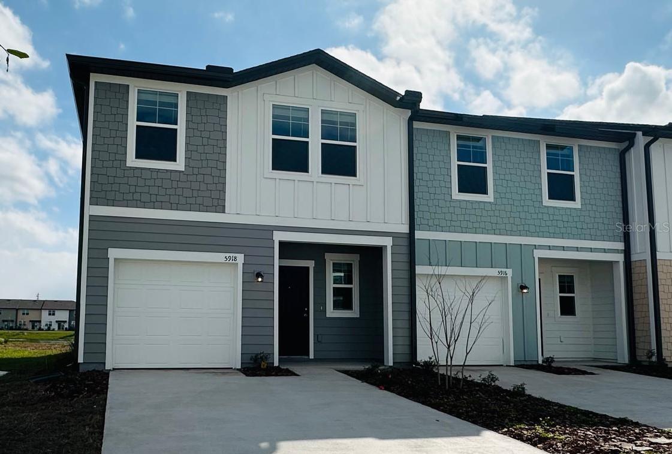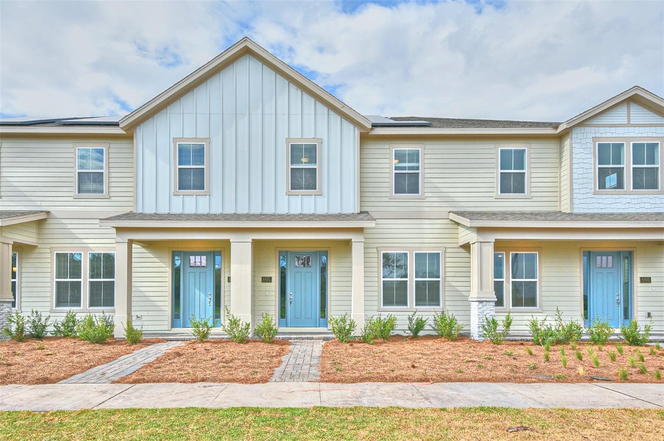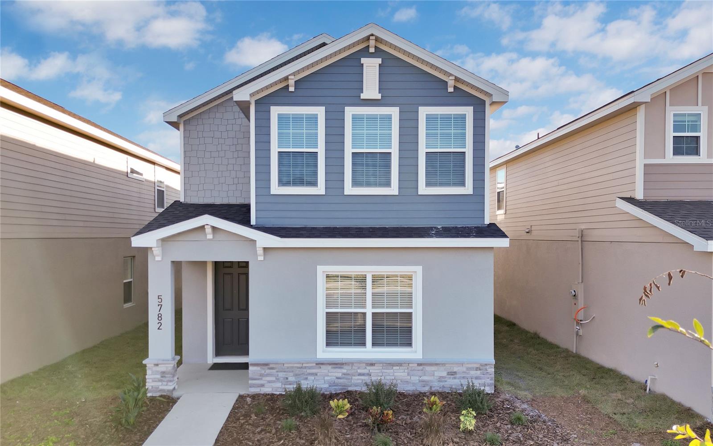5913 Chestnut Grove Place, ST CLOUD, FL 34771
Property Photos
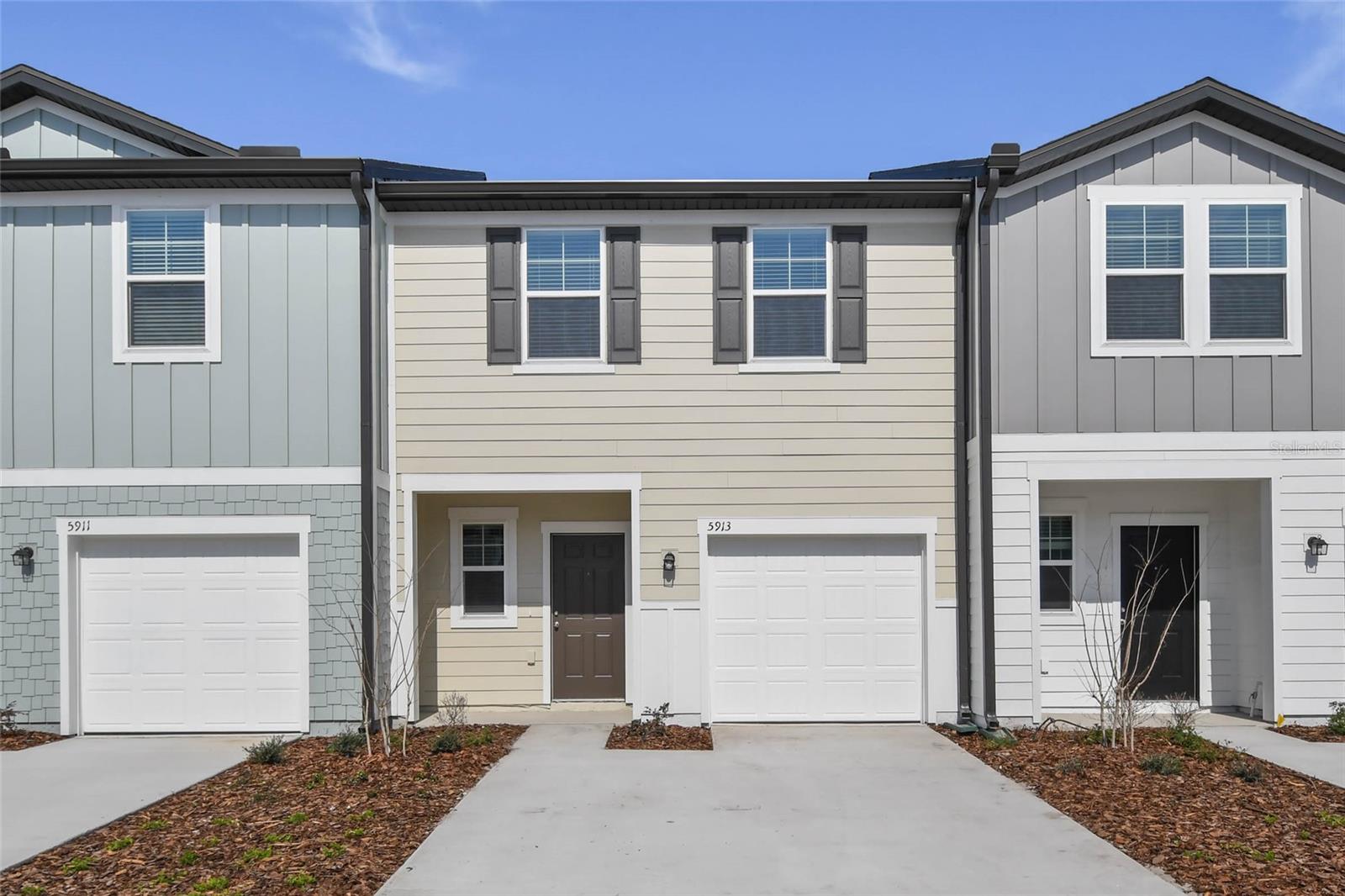
Would you like to sell your home before you purchase this one?
Priced at Only: $2,050
For more Information Call:
Address: 5913 Chestnut Grove Place, ST CLOUD, FL 34771
Property Location and Similar Properties
- MLS#: O6277568 ( Residential Lease )
- Street Address: 5913 Chestnut Grove Place
- Viewed: 106
- Price: $2,050
- Price sqft: $1
- Waterfront: No
- Year Built: 2025
- Bldg sqft: 1422
- Bedrooms: 3
- Total Baths: 3
- Full Baths: 2
- 1/2 Baths: 1
- Garage / Parking Spaces: 1
- Days On Market: 53
- Additional Information
- Geolocation: 28.2925 / -81.2049
- County: OSCEOLA
- City: ST CLOUD
- Zipcode: 34771
- Subdivision: Ashford Place
- Elementary School: Narcoossee Elementary
- Middle School: Narcoossee Middle
- High School: Harmony High
- Provided by: LUNA GROUP
- Contact: Ann Marie Ursino
- 239-935-9388

- DMCA Notice
-
DescriptionOne or more photo(s) has been virtually staged. Welcome to your BRAND NEW Home Sweet Home! This lovely 3 bedroom and 2.5 bathroom COSMOS Model Townhome in the newest Ashford Place Community in St. Cloud, Florida is sure to impress. As you enter, down the hall is the heart of your new home with an Open Concept Kitchen, Family, and Dining Room combo This Light, Bright, Sleek kitchen features Stainless Steel Appliances, Granite Counters, and a Kitchen Pantry. Head upstairs you will find two bedrooms with a Full bathroom, a Laundry closet, a Linen closet, and tucked away is your Master Bedroom plus an Ensuite bathroom featuring Granite Countertops, and a Walk in closet. Lastly, enjoy a spacious one car garage and driveway. Ashford Community features pond views, a Tot lot, a Dog park with a dog run, and more. Located minutes from Lake Nona Town Center, shopping, a variety of dining and entertainment options, Orlando International Airport, and major highways.
Payment Calculator
- Principal & Interest -
- Property Tax $
- Home Insurance $
- HOA Fees $
- Monthly -
For a Fast & FREE Mortgage Pre-Approval Apply Now
Apply Now
 Apply Now
Apply NowFeatures
Building and Construction
- Covered Spaces: 0.00
- Flooring: Carpet, Tile
- Living Area: 1422.00
Property Information
- Property Condition: Completed
School Information
- High School: Harmony High
- Middle School: Narcoossee Middle
- School Elementary: Narcoossee Elementary
Garage and Parking
- Garage Spaces: 1.00
- Open Parking Spaces: 0.00
- Parking Features: Driveway
Eco-Communities
- Water Source: Public
Utilities
- Carport Spaces: 0.00
- Cooling: Central Air
- Heating: Central
- Pets Allowed: Yes
- Sewer: Public Sewer
Amenities
- Association Amenities: Playground
Finance and Tax Information
- Home Owners Association Fee: 0.00
- Insurance Expense: 0.00
- Net Operating Income: 0.00
- Other Expense: 0.00
Rental Information
- Tenant Pays: Carpet Cleaning Fee, Cleaning Fee, Re-Key Fee
Other Features
- Appliances: Dishwasher, Disposal, Dryer, Microwave, Range, Refrigerator, Washer
- Association Name: www.edisonassociationmanagement.com
- Association Phone: 407-317-5252
- Country: US
- Furnished: Unfurnished
- Interior Features: Living Room/Dining Room Combo, Open Floorplan, PrimaryBedroom Upstairs, Thermostat, Walk-In Closet(s)
- Levels: Two
- Area Major: 34771 - St Cloud (Magnolia Square)
- Occupant Type: Vacant
- Parcel Number: 22-25-31-3579-0001-0030
- Views: 106
Owner Information
- Owner Pays: Grounds Care
Similar Properties
Nearby Subdivisions
Alligator Lake View
Amelia Groves Ph 1
Amelia Groves Ph 1 Pb 32 Pgs 9
Ashford Place
Ashton Park
Ashton Place
Barrington
Bridgewalk
Bridgewalk Ph 2c
Canopy Walkph 2
Crossings Ph 1
Del Webb Sunbridge
East Lake Cove Ph 02
Glenwood Ph 2
Glenwoodphase1
Lake Pointe
Lancaster Park East Ph 1
Lancaster Park East Ph 2
Live Oak Lake
Live Oak Lake Ph 2
Lot 25 Preston Cove Phase 1 An
Oaktree Pointe Villas
Pine Glen
Prairie Oaks
Preserve At Turtle Creek Ph 2
Preston Cove Ph 1 2
Silver Spgs
Silver Spgs 2
Silver Springs
Silver Springs Pb 30 Pgs 9096
Starline Estates
Sunset Groves Ph 2
Thompson Grove
Waters At Center Lake Ranch Ph
Weslyn Park
Weslyn Park Ph 1
Weslyn Park Ph 2
Weslyn Park Ph 3

- Nicole Haltaufderhyde, REALTOR ®
- Tropic Shores Realty
- Mobile: 352.425.0845
- 352.425.0845
- nicoleverna@gmail.com







