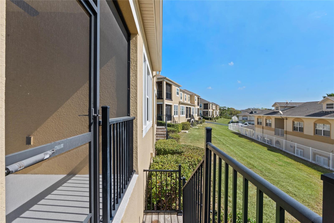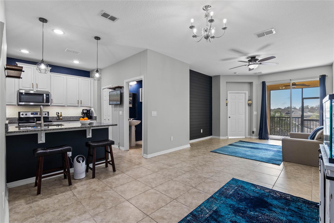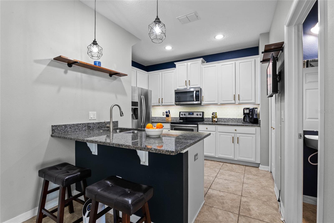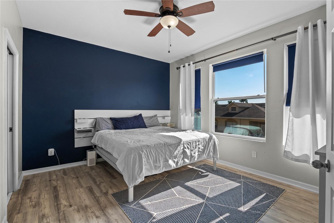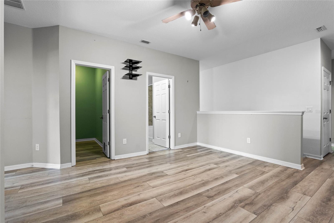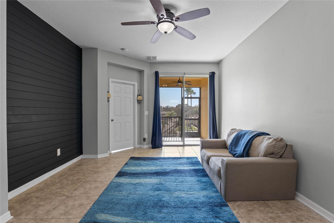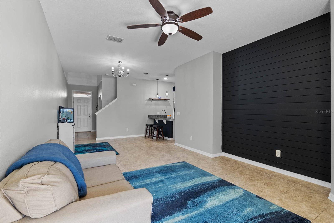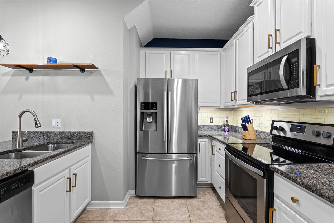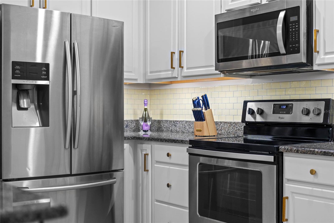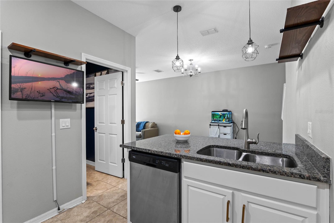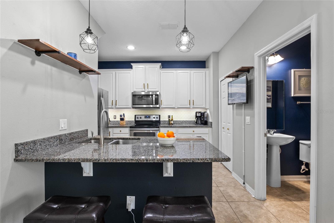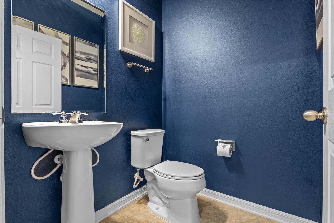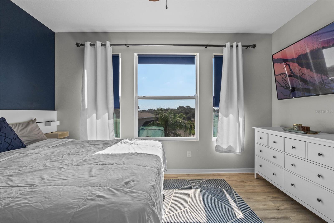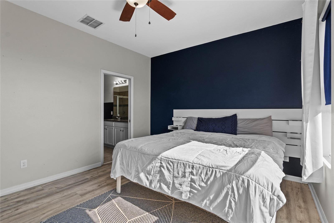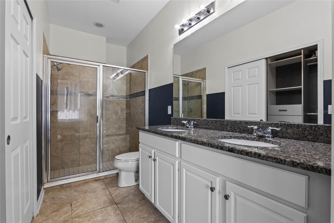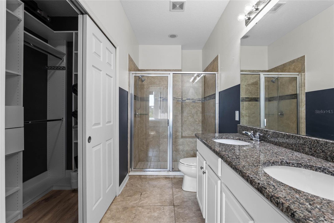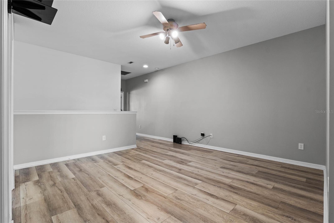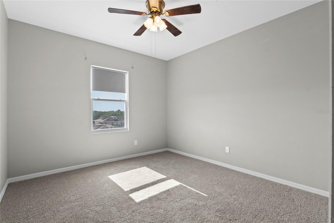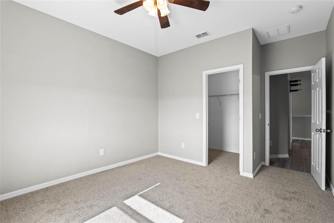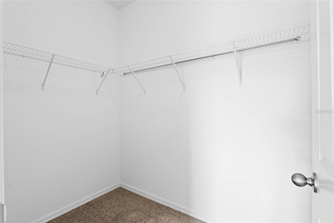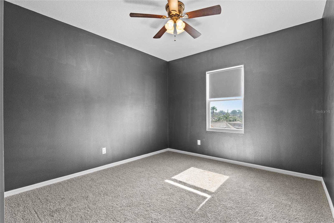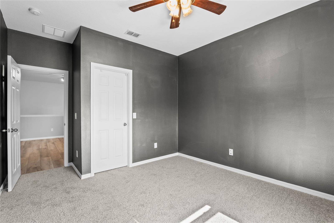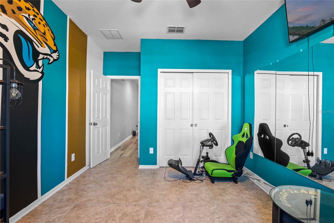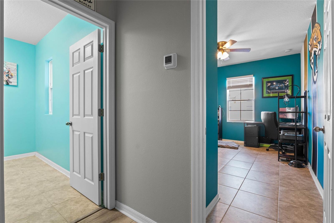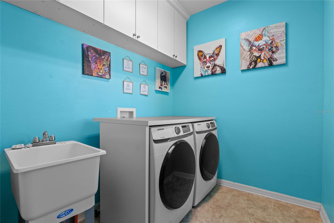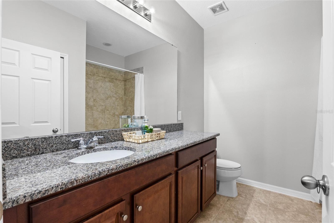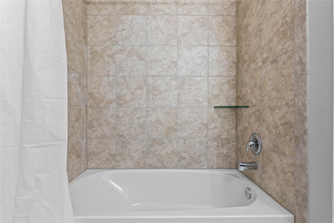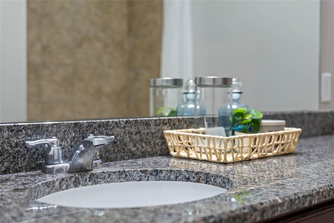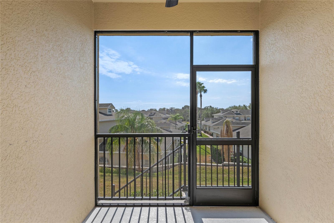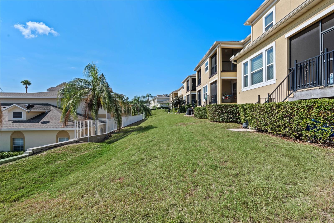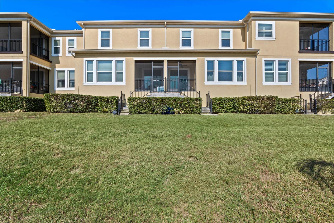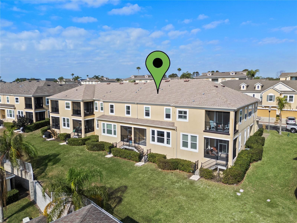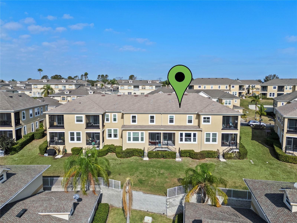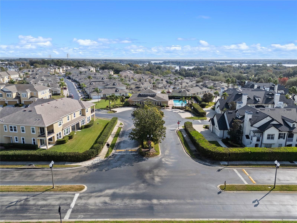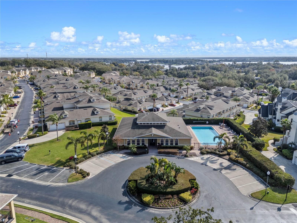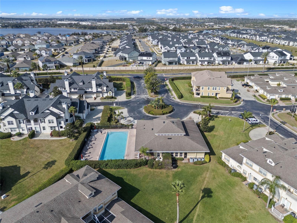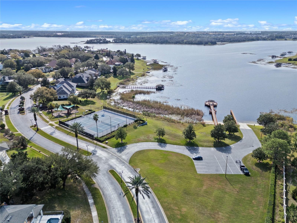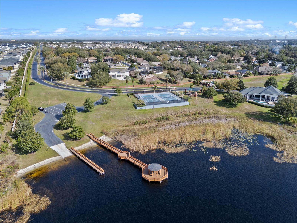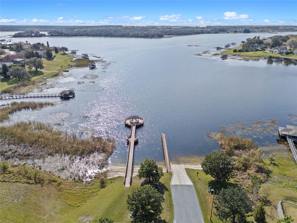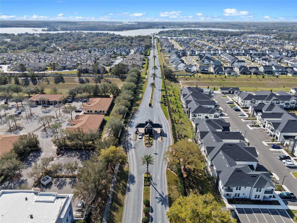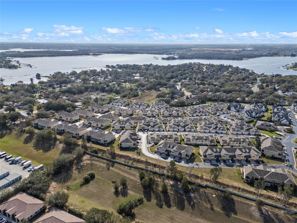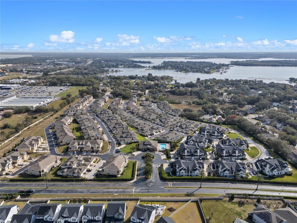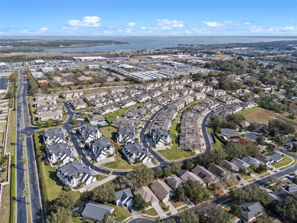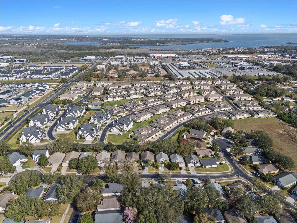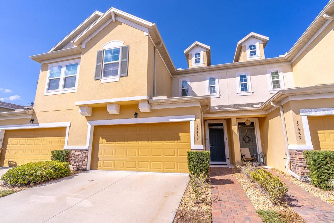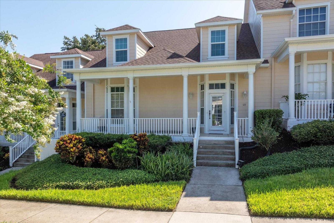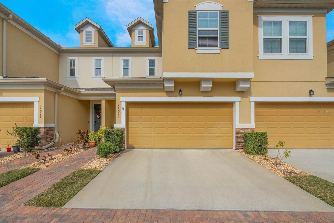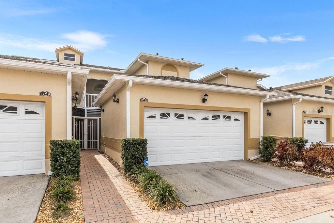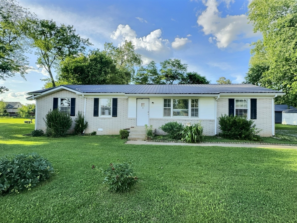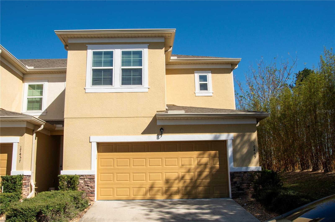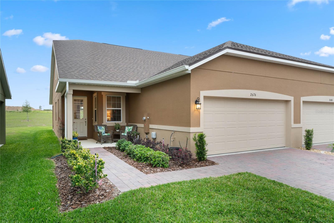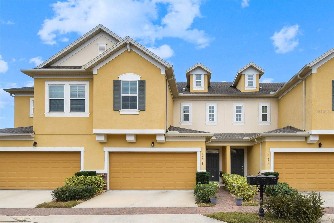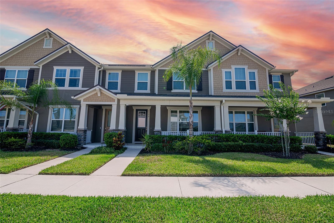17438 Promenade Drive, CLERMONT, FL 34711
Property Photos
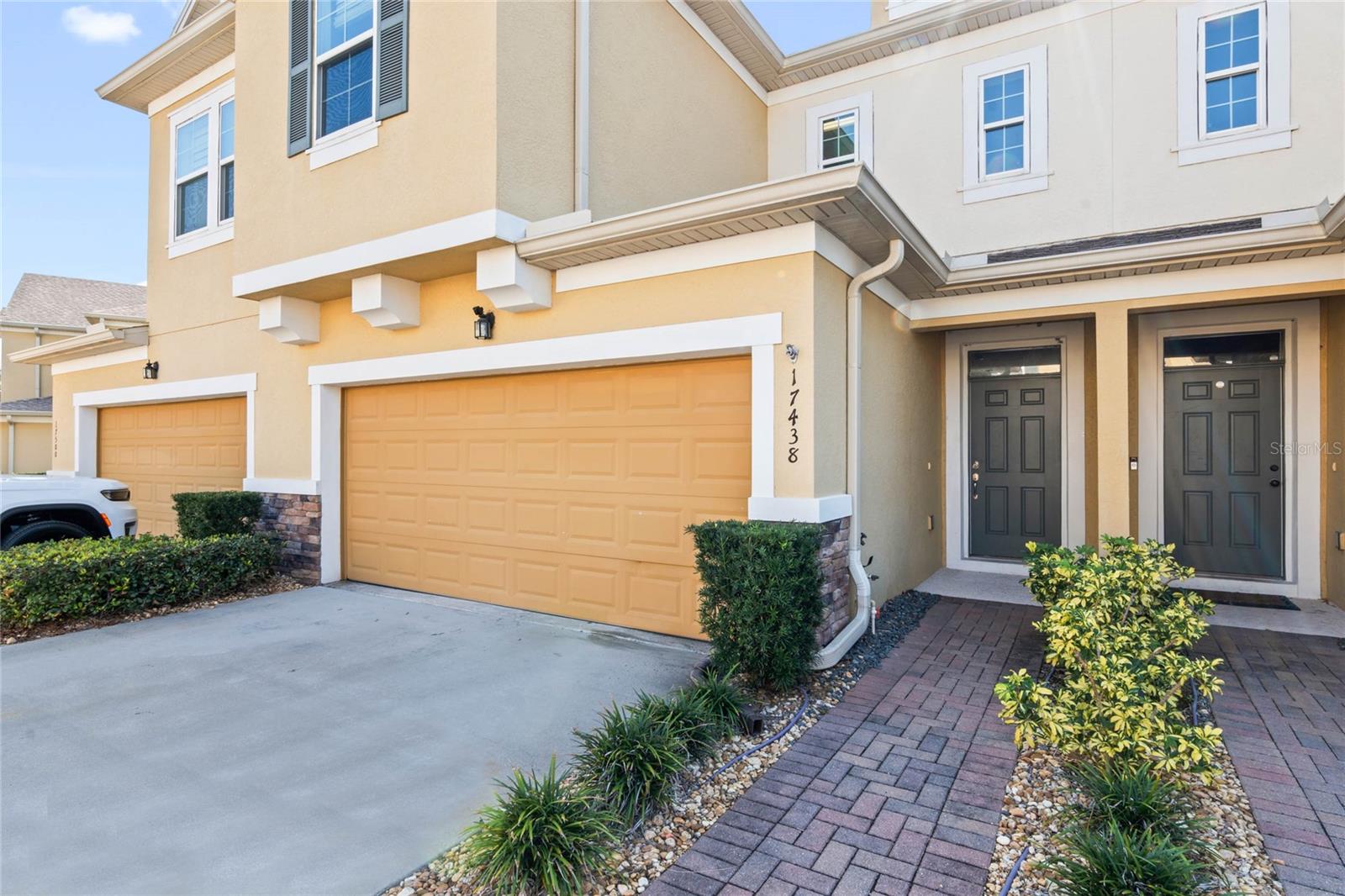
Would you like to sell your home before you purchase this one?
Priced at Only: $400,000
For more Information Call:
Address: 17438 Promenade Drive, CLERMONT, FL 34711
Property Location and Similar Properties
- MLS#: O6277873 ( Residential )
- Street Address: 17438 Promenade Drive
- Viewed: 51
- Price: $400,000
- Price sqft: $156
- Waterfront: No
- Year Built: 2018
- Bldg sqft: 2560
- Bedrooms: 4
- Total Baths: 3
- Full Baths: 2
- 1/2 Baths: 1
- Garage / Parking Spaces: 2
- Days On Market: 53
- Additional Information
- Geolocation: 28.5413 / -81.6671
- County: LAKE
- City: CLERMONT
- Zipcode: 34711
- Subdivision: Magnolia Pointe
- Elementary School: Grassy Lake Elementary
- Middle School: Windy Hill Middle
- High School: East Ridge High
- Provided by: CLOCK TOWER REALTY
- Contact: Denise Gregorie
- 407-362-6246

- DMCA Notice
-
DescriptionSELLER PAYS HOA FEES for FIRST 12 MONTHS! BOAT RAMP ACCESS TO JOHNS LAKE! Stunning Townhome in Guard Gated Magnolia Pointe First Floor Primary Bedroom, Great Location & Resort Style Amenities! Discover the perfect blend of Luxury, Convenience, and Community in this gorgeous townhome in Magnolia Pointe, an exclusive guard gated community nestled along the picturesque shores of Johns Lake. This well appointed townhome offers the perfect combination of security, convenience, and an active lifestyle with a private boat ramp, tennis and basketball courts, a community pool, fishing pier, fitness center, and playground. A rare first floor master suite sets this home apart, featuring a custom designed walk in closet, dual sinks, and a stand up shower. New luxury vinyl flooring enhances the space, adding both style and durability. The charming kitchen features 42 inch white cabinets, granite countertops, stainless steel appliances, and a cozy breakfast nook. The open concept living and dining area is perfect for gatherings, while the elevated, covered, and screened in back porch provides a peaceful outdoor retreat with community views and a small yard. Upstairs, you'll find a versatile loft featuring brand new luxury vinyl flooring, perfect for use as an additional living area, home office, or entertainment space. You'll also find three additional bedrooms (two with walk in closets), a large storage closet, and a laundry room with a sink for added convenience. A two car garage provides ample parking and storage. Located in a top rated school district, this home is minutes from the popular Winter Garden downtown district, Costco and major retailers and offers easy access to highways for a stress free commute. The HOA covers landscaping, lawn care, irrigation, termite control, building insurance, as well as exterior paint and roof repairs, ensuring a truly low maintenance lifestyle. This is the opportunity youve been waiting for! Call me today to schedule your private tour before its gone!
Payment Calculator
- Principal & Interest -
- Property Tax $
- Home Insurance $
- HOA Fees $
- Monthly -
For a Fast & FREE Mortgage Pre-Approval Apply Now
Apply Now
 Apply Now
Apply NowFeatures
Building and Construction
- Builder Model: Breeze
- Builder Name: Lennar
- Covered Spaces: 0.00
- Exterior Features: Irrigation System, Lighting, Rain Gutters, Sidewalk, Sliding Doors
- Flooring: Carpet, Luxury Vinyl, Tile
- Living Area: 2062.00
- Roof: Shingle
Property Information
- Property Condition: Completed
Land Information
- Lot Features: Gentle Sloping, In County, Sidewalk, Paved
School Information
- High School: East Ridge High
- Middle School: Windy Hill Middle
- School Elementary: Grassy Lake Elementary
Garage and Parking
- Garage Spaces: 2.00
- Open Parking Spaces: 0.00
- Parking Features: Curb Parking, Driveway, Garage Door Opener, Open
Eco-Communities
- Green Energy Efficient: HVAC, Water Heater, Windows
- Water Source: Public
Utilities
- Carport Spaces: 0.00
- Cooling: Central Air
- Heating: Central, Electric
- Pets Allowed: Yes
- Sewer: Public Sewer
- Utilities: Cable Available, Electricity Connected, Sewer Connected, Street Lights
Amenities
- Association Amenities: Clubhouse, Elevator(s), Fitness Center, Gated, Maintenance, Park, Playground, Pool, Recreation Facilities, Tennis Court(s)
Finance and Tax Information
- Home Owners Association Fee Includes: Guard - 24 Hour, Pool, Maintenance Structure, Maintenance Grounds, Private Road, Recreational Facilities, Security
- Home Owners Association Fee: 300.00
- Insurance Expense: 0.00
- Net Operating Income: 0.00
- Other Expense: 0.00
- Tax Year: 2024
Other Features
- Appliances: Dishwasher, Disposal, Electric Water Heater, Microwave, Range, Refrigerator
- Association Name: Senty Management Inc.
- Association Phone: 352-243-4595
- Country: US
- Furnished: Unfurnished
- Interior Features: Ceiling Fans(s), Eat-in Kitchen, Living Room/Dining Room Combo, Open Floorplan, Primary Bedroom Main Floor, Solid Surface Counters, Solid Wood Cabinets, Split Bedroom, Thermostat, Walk-In Closet(s)
- Legal Description: MAGNOLIA POINTE PHASE 1 SUB LOT 70 PB 67 PG 16-19 ORB 4670 PG 2232
- Levels: Two
- Area Major: 34711 - Clermont
- Occupant Type: Owner
- Parcel Number: 25-22-26-1350-000-07000
- Possession: Close of Escrow
- Style: Florida, Traditional
- Views: 51
- Zoning Code: RESIDENTIAL
Similar Properties
Nearby Subdivisions
Clermont Clermont Yacht Club S
Clermont The Willows Sub
Clermont Tower Grove Sub
Clermont Yacht Club
Magnolia Pointe
Magnolia Pointe Sweetwater Ri
Magnolia Pointe Ph 1
Sweetwater Ridge Condo At Magn
Sweetwater Ridge Townhomes At
Townhomes Village
Waterbrooke Ph 1
Waterbrooke Ph 3
Waterbrooke Ph 4
Yacht Club Ph 02

- Nicole Haltaufderhyde, REALTOR ®
- Tropic Shores Realty
- Mobile: 352.425.0845
- 352.425.0845
- nicoleverna@gmail.com



