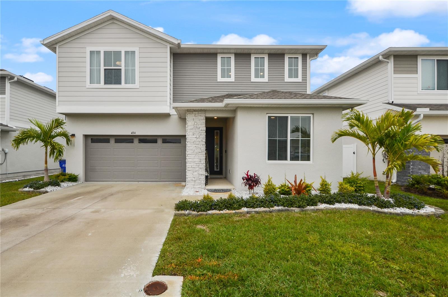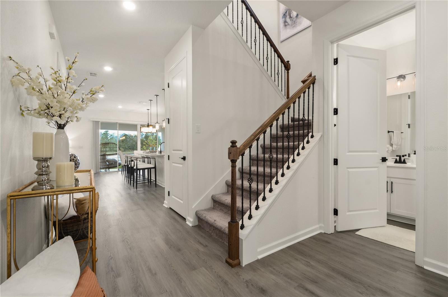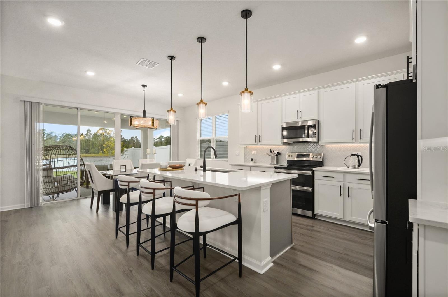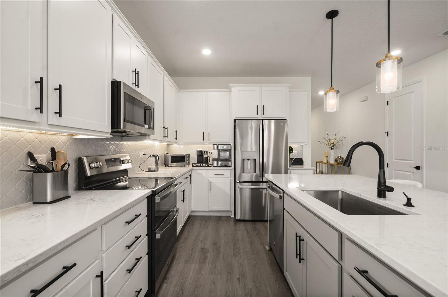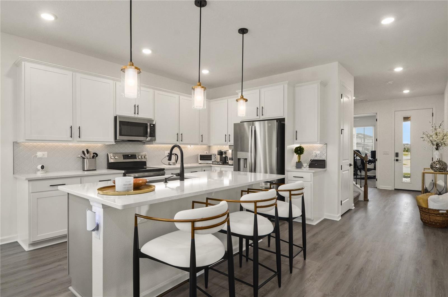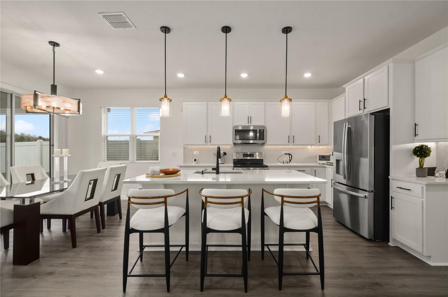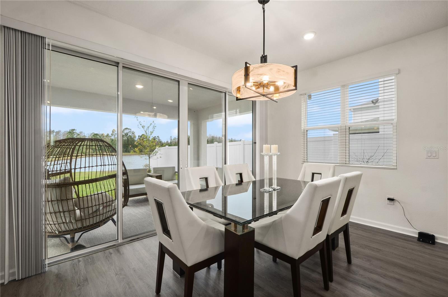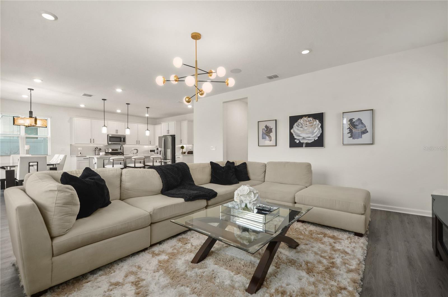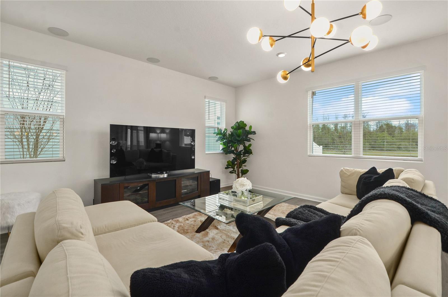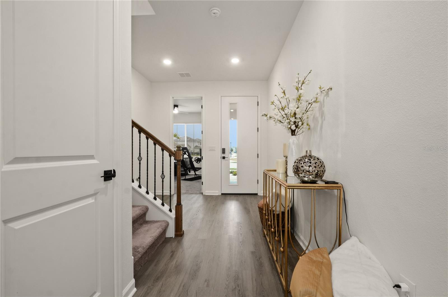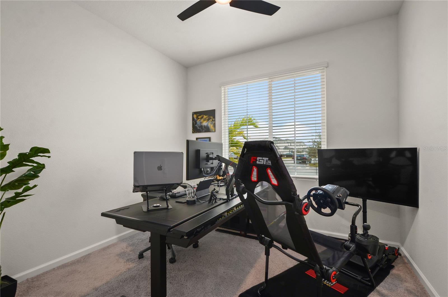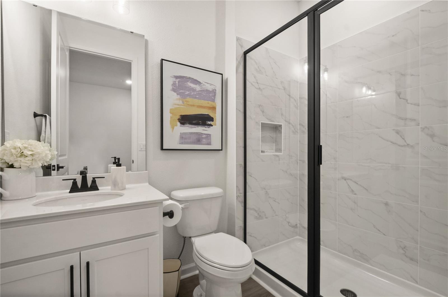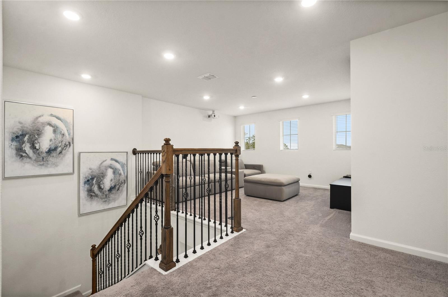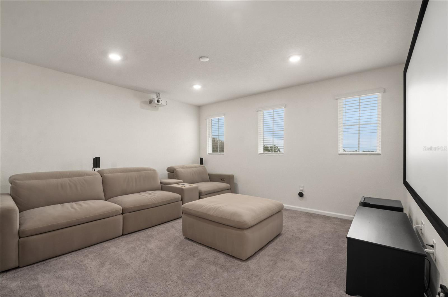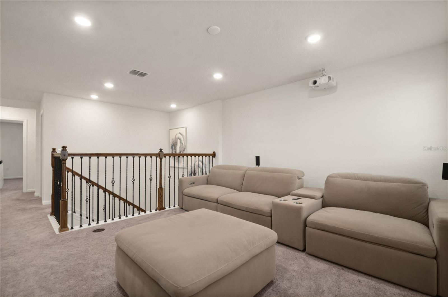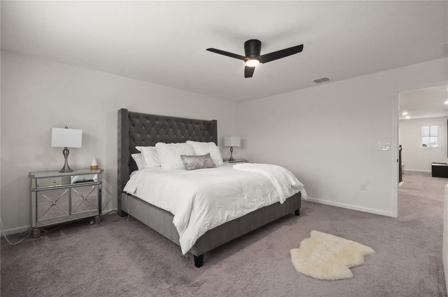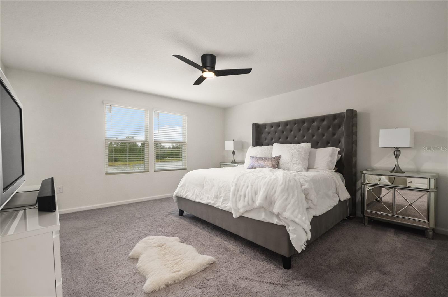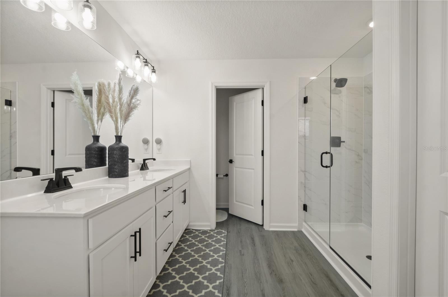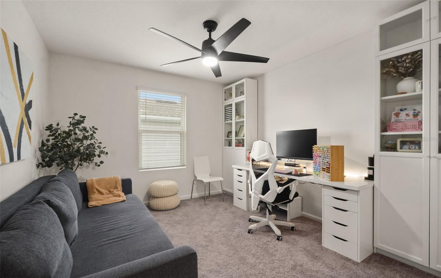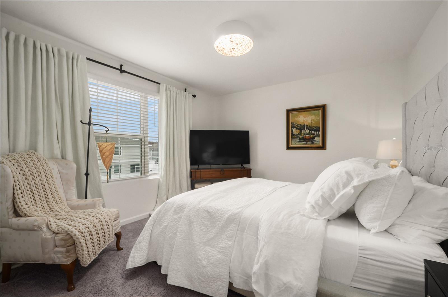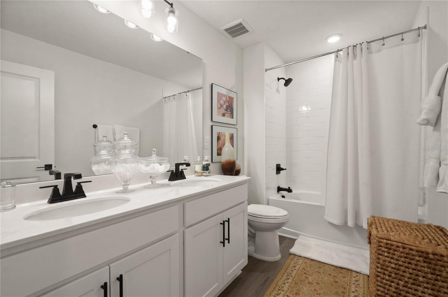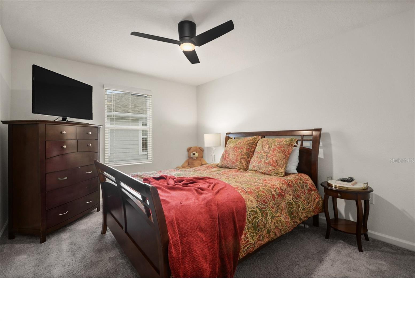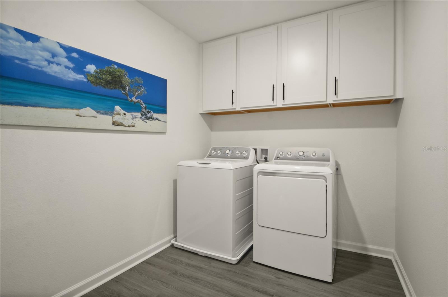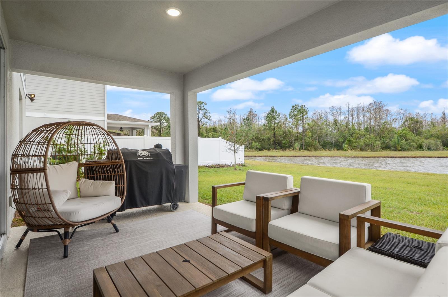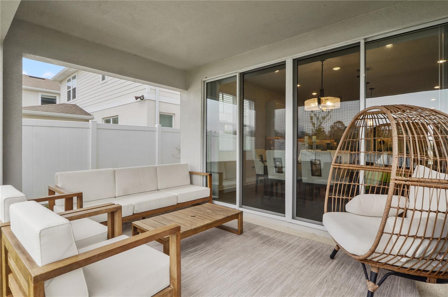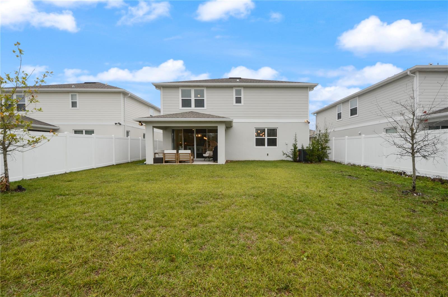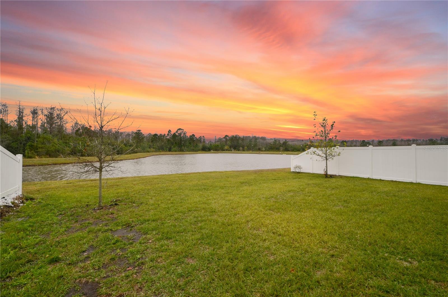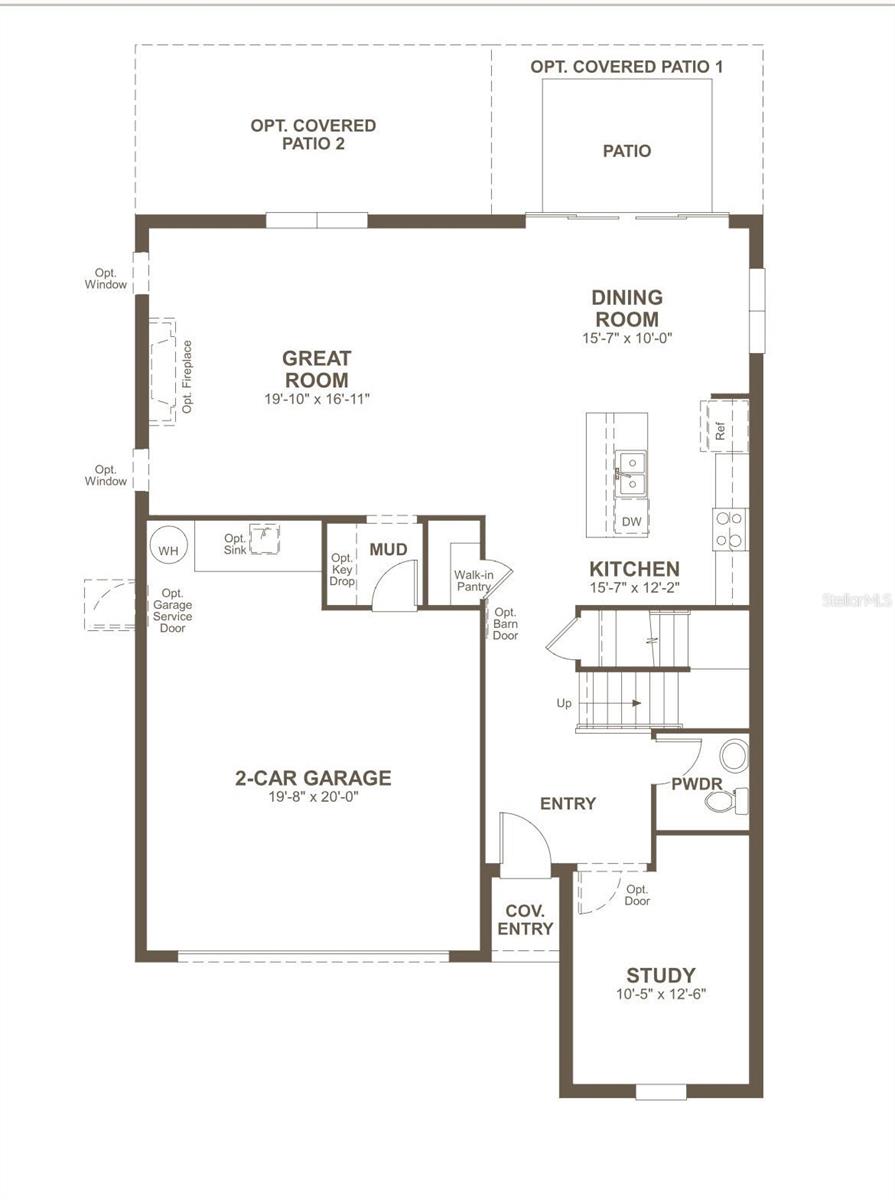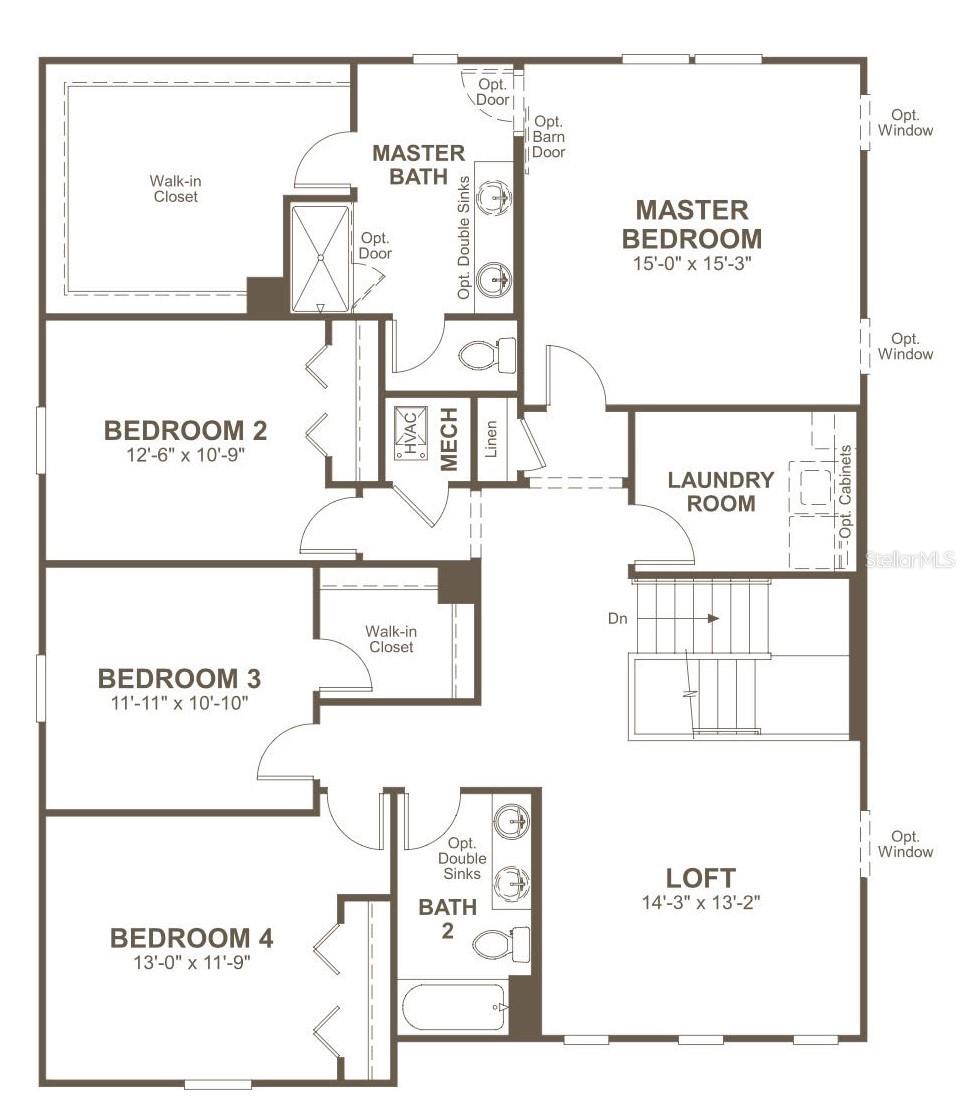4104 Southern Vista Loop, ST CLOUD, FL 34772
Property Photos
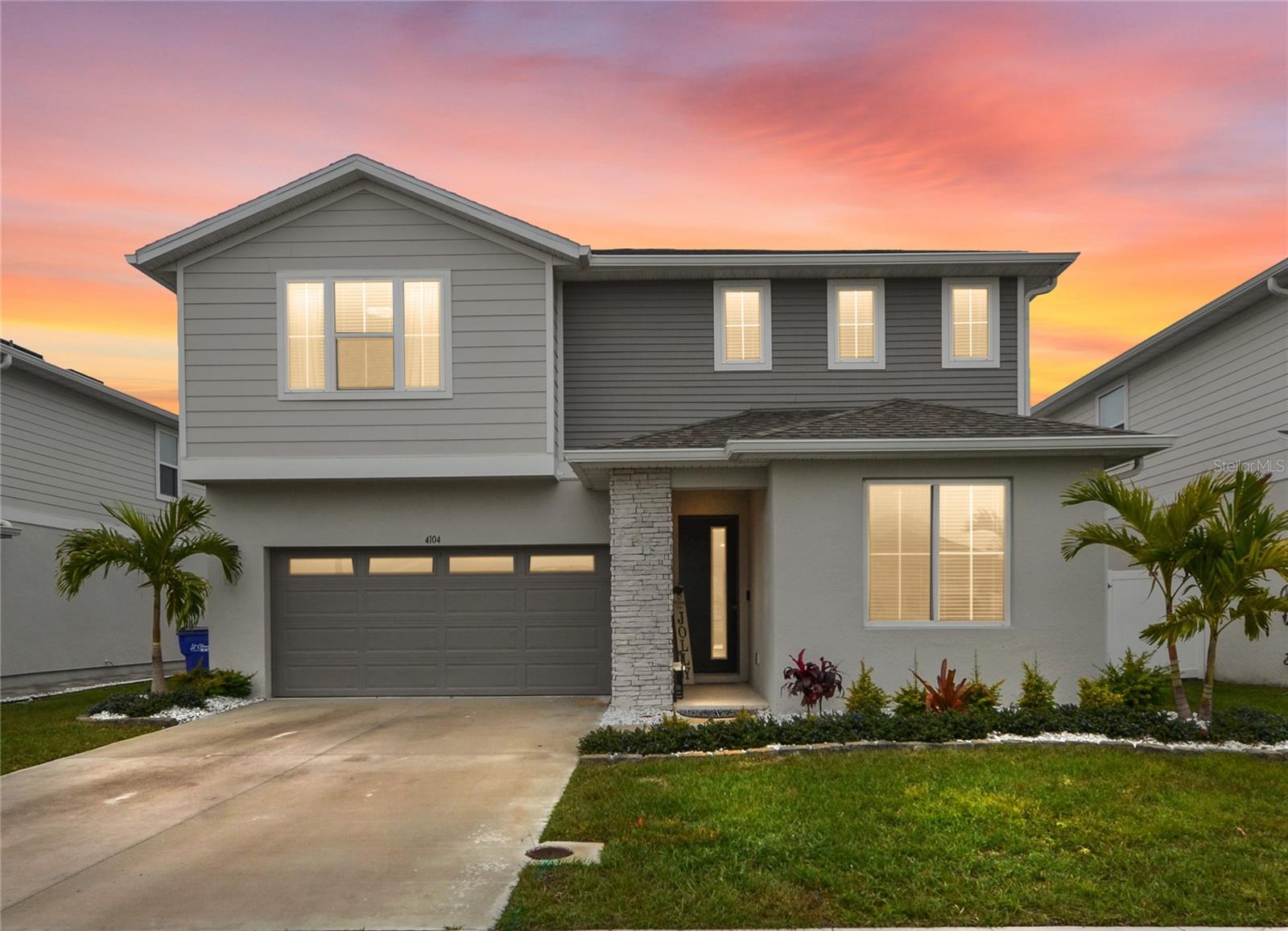
Would you like to sell your home before you purchase this one?
Priced at Only: $525,000
For more Information Call:
Address: 4104 Southern Vista Loop, ST CLOUD, FL 34772
Property Location and Similar Properties
- MLS#: O6278041 ( Residential )
- Street Address: 4104 Southern Vista Loop
- Viewed: 133
- Price: $525,000
- Price sqft: $150
- Waterfront: No
- Year Built: 2023
- Bldg sqft: 3508
- Bedrooms: 5
- Total Baths: 3
- Full Baths: 3
- Garage / Parking Spaces: 2
- Days On Market: 51
- Additional Information
- Geolocation: 28.2165 / -81.2732
- County: OSCEOLA
- City: ST CLOUD
- Zipcode: 34772
- Subdivision: Southern Pines Ph 5
- Elementary School: Michigan Avenue Elem (K 5)
- Middle School: St. Cloud Middle (6 8)
- High School: St. Cloud High School
- Provided by: LPT REALTY, LLC
- Contact: Calvin Bolden
- 877-366-2213

- DMCA Notice
-
DescriptionWelcome to 4104 Southern Vista Loop, an alluring *Waterfront* residence nestled in the charming city of St. Cloud, FL. This luxurious home exudes elegance and sophistication, offering an exquisite blend of comfort and style that caters to both discerning families and individuals seeking a refined living experience. This home presents a thoughtfully designed floor plan featuring 5 bedrooms, 3 full bathrooms and a *Loft*, providing an abundance of space for both relaxation and lavish entertaining. The *Downstairs Bedroom* and full bath offers flexibility in how you choose to use the space. The heart of this magnificent home is the kitchen that boasts a stunning kitchen *Island* with upgraded pendant lighting, an undermount sink, breakfast bar and outlets. Completing the kitchen are state of the art *Stainless Steel* appliances that includes a *Double Oven*, an abundance of cabinetry with undermount lighting and decorative backsplash making it a culinary paradise for aspiring home chefs and food enthusiasts alike. The expansive *Open Concept Floor Plan* invites natural light to cascade through its generous windows and *Four Panel Sliders*, creating a warm and inviting ambiance perfect for hosting elegant gatherings with family and friends. Indulge in the ultimate sanctuary within the luxurious primary suite, complete with a private spa like bathroom and an expansive *Walk In Closet*. The bathroom presents dual sinks and an expanded stand alone shower with a *Frameless Door*. Embrace the beauty of Florida's climate on your *Covered Lanai* as you gaze into the water. An enchanting space ideal for alfresco dining, gardening, or simply basking in the tranquility of your own private paradise. Residents enjoy access to a wealth of exceptional amenities, including a community pool, tot lot playground, and sidewalks, all designed to elevate your lifestyle with leisure and convenience. Ideally situated, this home offers access to major highways, shopping centers, restaurants, and vibrant entertainment venues, ensuring that everything you desire is just moments away. Seize this extraordinary opportunity to claim 4104 Southern Vista Loop as your new sanctuary. Schedule a private showing today and immerse yourself in the charm and luxury this magnificent home has to offer!
Payment Calculator
- Principal & Interest -
- Property Tax $
- Home Insurance $
- HOA Fees $
- Monthly -
For a Fast & FREE Mortgage Pre-Approval Apply Now
Apply Now
 Apply Now
Apply NowFeatures
Building and Construction
- Covered Spaces: 0.00
- Exterior Features: Rain Gutters, Sidewalk, Sliding Doors
- Flooring: Carpet, Laminate
- Living Area: 2791.00
- Roof: Shingle
School Information
- High School: St. Cloud High School
- Middle School: St. Cloud Middle (6-8)
- School Elementary: Michigan Avenue Elem (K 5)
Garage and Parking
- Garage Spaces: 2.00
- Open Parking Spaces: 0.00
Eco-Communities
- Water Source: Public
Utilities
- Carport Spaces: 0.00
- Cooling: Central Air
- Heating: Central
- Pets Allowed: Yes
- Sewer: Public Sewer
- Utilities: Electricity Connected, Water Connected
Finance and Tax Information
- Home Owners Association Fee: 315.00
- Insurance Expense: 0.00
- Net Operating Income: 0.00
- Other Expense: 0.00
- Tax Year: 2024
Other Features
- Appliances: Dishwasher, Dryer, Electric Water Heater, Microwave, Range, Refrigerator, Washer
- Association Name: Amanda Lee
- Association Phone: (407) 960-4872
- Country: US
- Interior Features: Ceiling Fans(s), Eat-in Kitchen, High Ceilings, Kitchen/Family Room Combo, Open Floorplan, PrimaryBedroom Upstairs, Split Bedroom, Stone Counters, Walk-In Closet(s)
- Legal Description: SOUTHERN PINES PH 5 PB 31 PGS 133-139 LOT 31
- Levels: Two
- Area Major: 34772 - St Cloud (Narcoossee Road)
- Occupant Type: Owner
- Parcel Number: 13-26-30-0663-0001-0310
- Views: 133
- Zoning Code: RES
Nearby Subdivisions
Briarwood Estates
Bristol Cove At Deer Creek Ph
Canoe Creek Estates Ph 6
Canoe Creek Lakes
Canoe Creek Lakes Add
Canoe Creek Woods
Canoe Creek Woods Unt 11
Cross Creek Estates
Crystal Creek
Cypress Preserve
Deer Run Estates
Del Webb Twin Lakes
Eden At Crossprairie
Esprit Ph 01
Esprit Ph 1
Gramercy Farms Ph 4
Gramercy Farms Ph 8
Gramercy Farms Ph 9b
Hanover Lakes
Hanover Lakes Ph 1
Hanover Lakes Ph 3
Hanover Lakes Ph 4
Indian Lakes
Indian Lakes Ph 5 6
Indian Lakes Ph 7
Keystone Pointe Ph 2
Mallard Pond Ph 1
Northwest Lakeside Groves Ph 2
Oakley Place
Old Hickory
Old Hickory Ph 1 2
Old Hickory Ph 3
Old Hickory Ph 4
Quail Wood
Reserve At Pine Tree
S L I C
Sawgrass
Southern Pines
Southern Pines Ph 4
Southern Pines Ph 5
St Cloud Manor Village
Stevens Plantation
Sweetwater Creek
The Meadow At Crossprairie Bun
The Reserve At Twin Lakes
Twin Lakes Ph 1
Twin Lakes Ph 2a2b
Twin Lakes Ph 8
Villagio
Whaleys Creek Ph 2
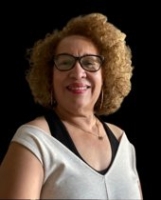
- Nicole Haltaufderhyde, REALTOR ®
- Tropic Shores Realty
- Mobile: 352.425.0845
- 352.425.0845
- nicoleverna@gmail.com



