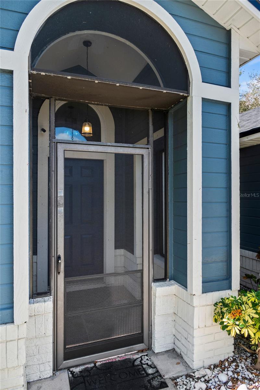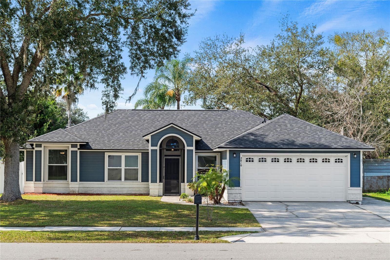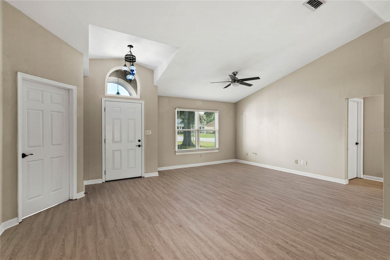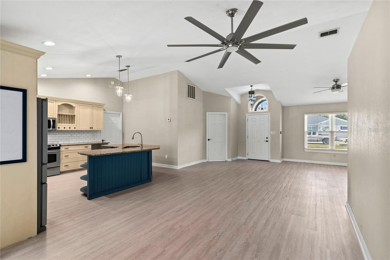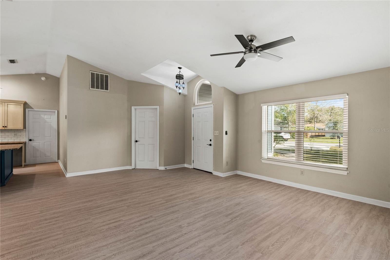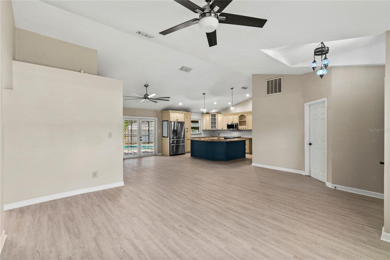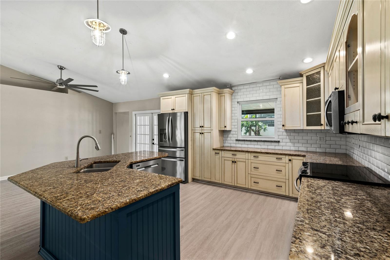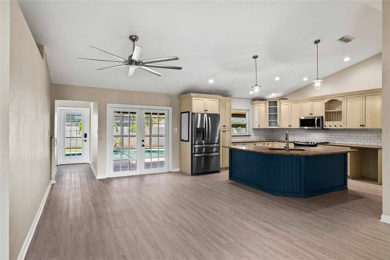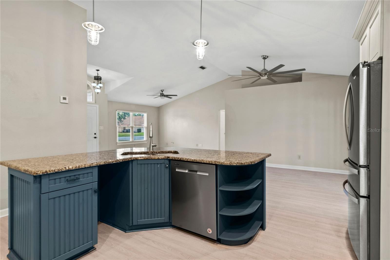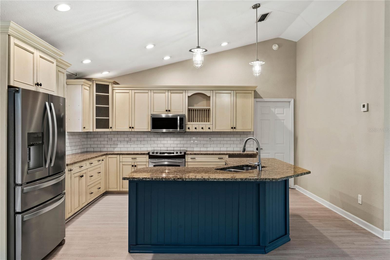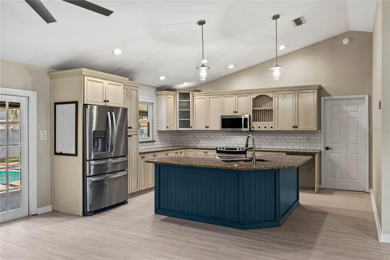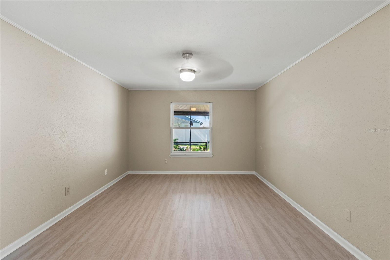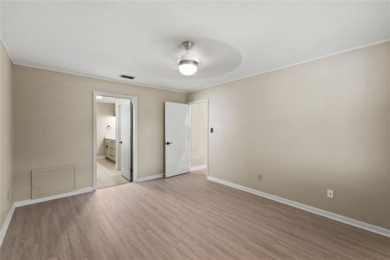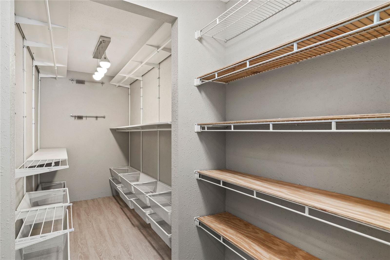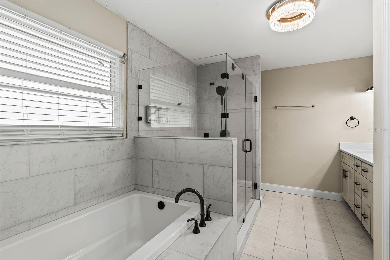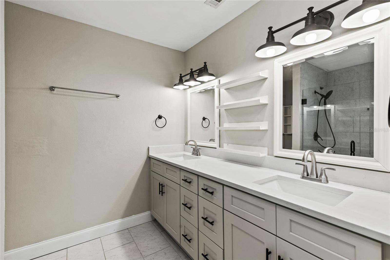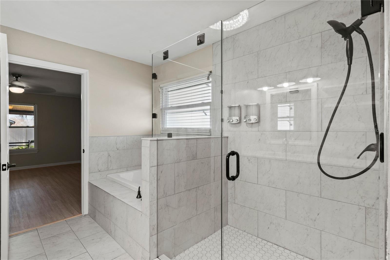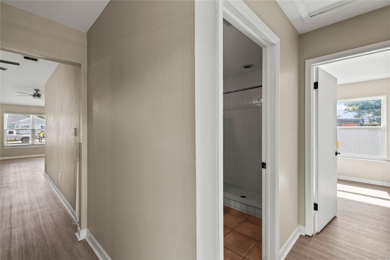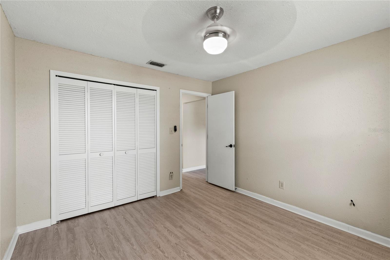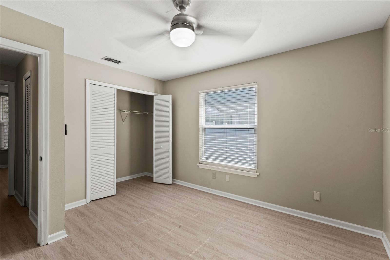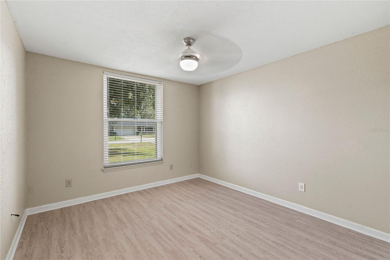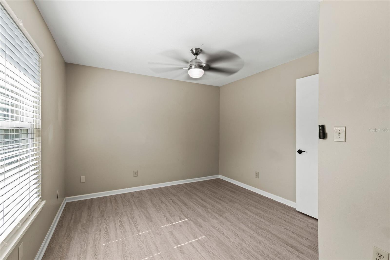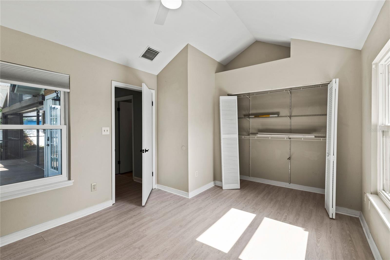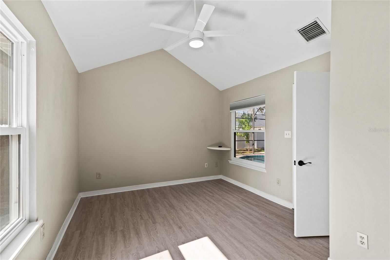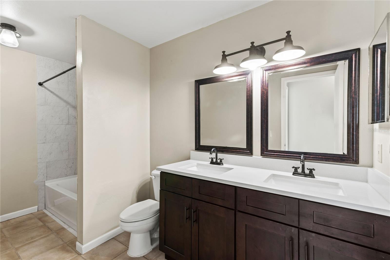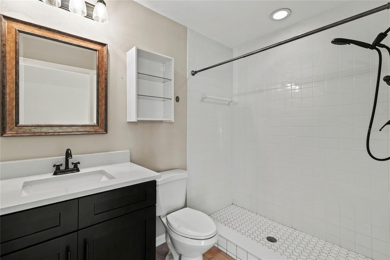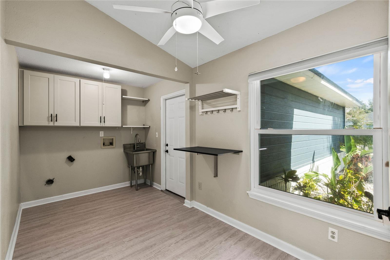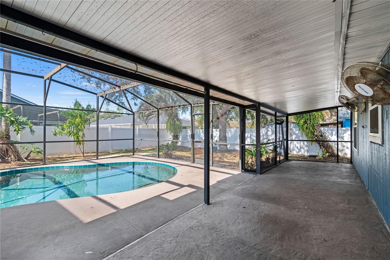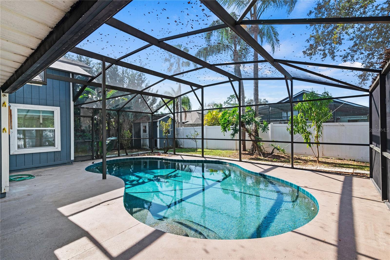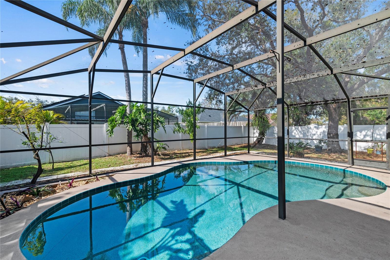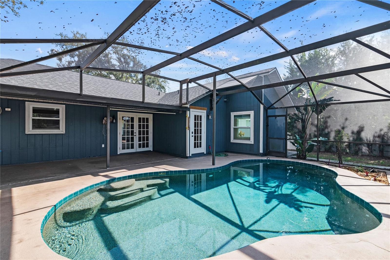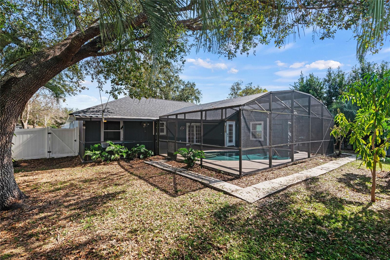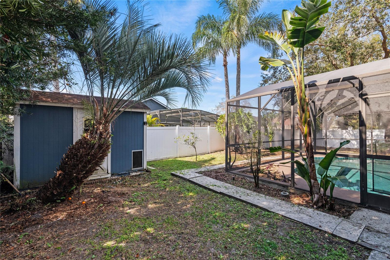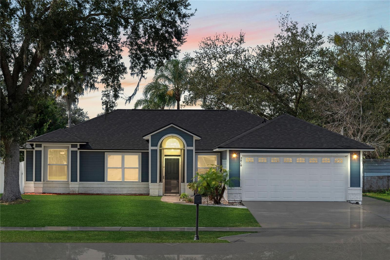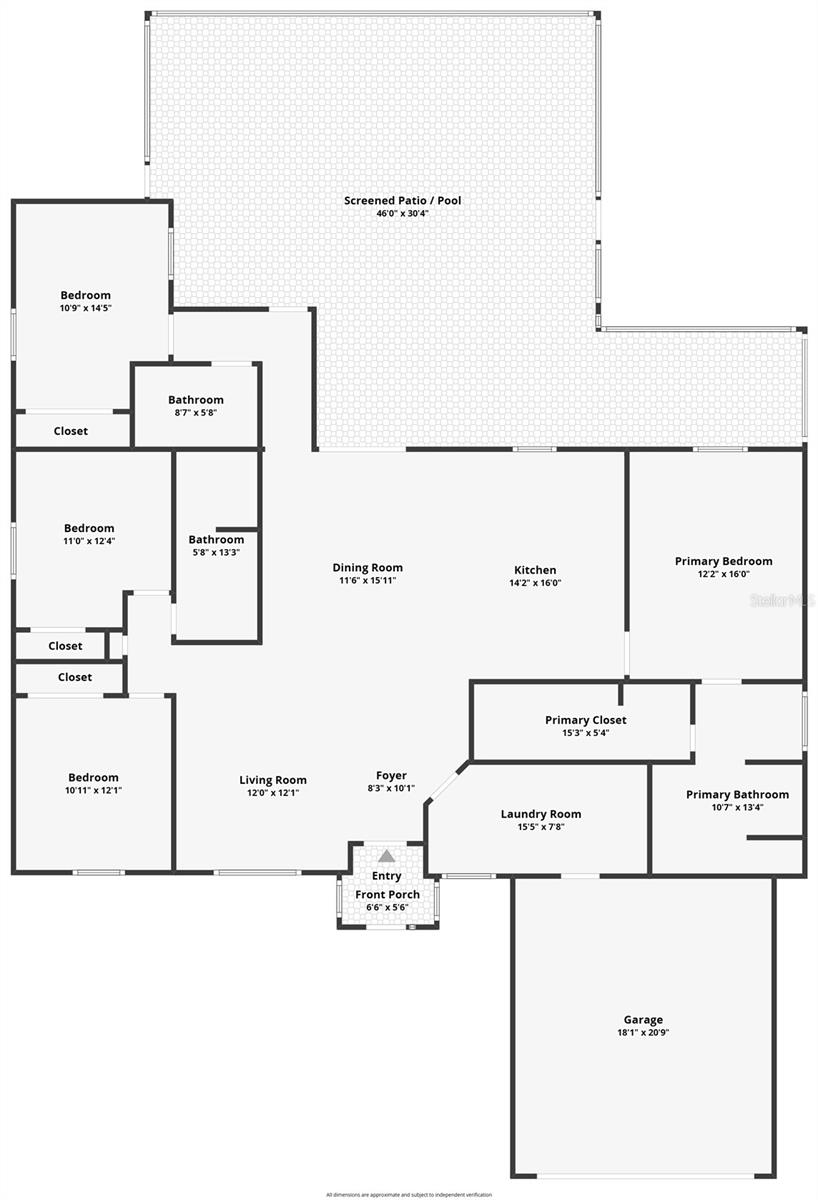2810 Abbey Avenue, ORLANDO, FL 32833
Property Photos
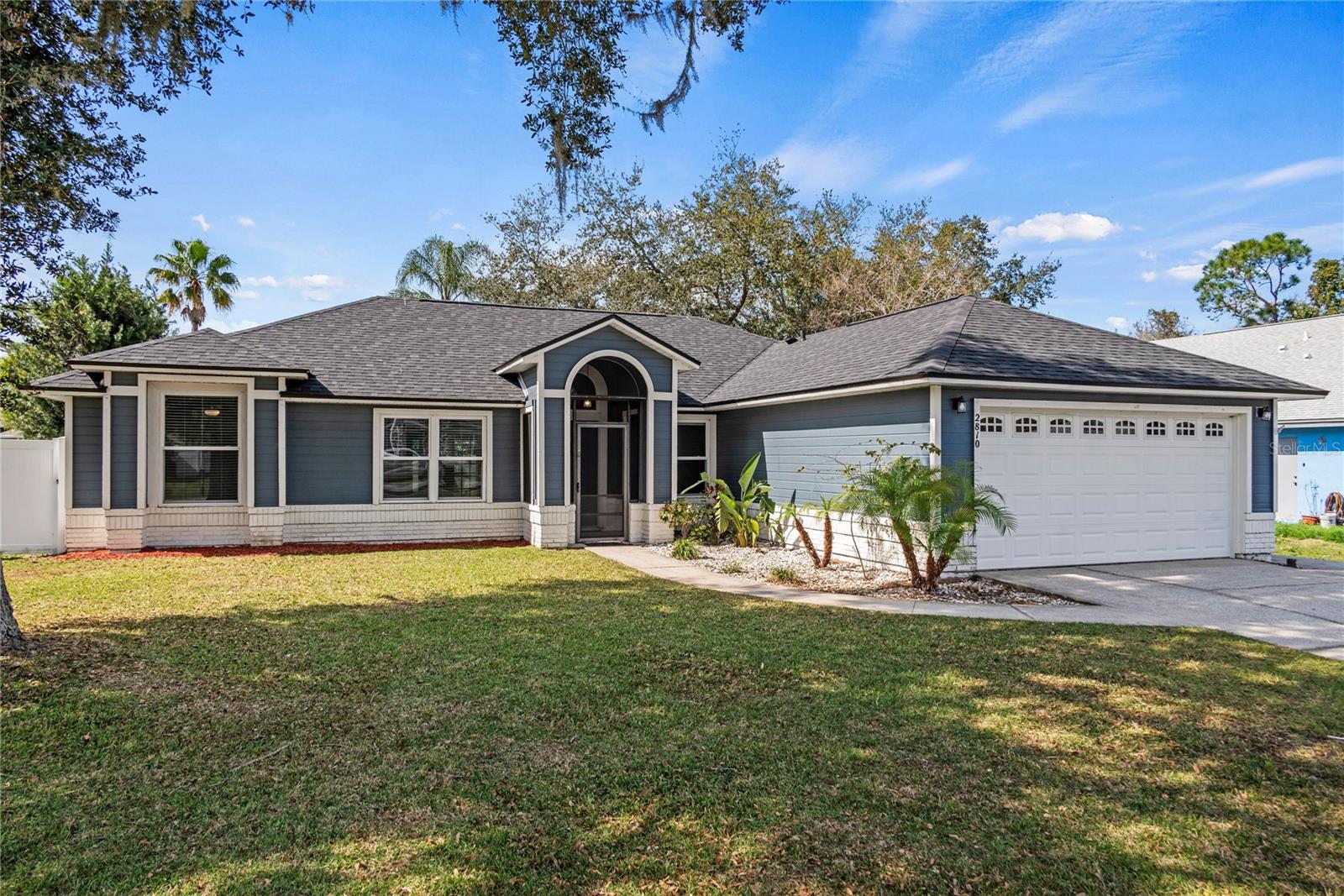
Would you like to sell your home before you purchase this one?
Priced at Only: $449,900
For more Information Call:
Address: 2810 Abbey Avenue, ORLANDO, FL 32833
Property Location and Similar Properties
- MLS#: O6278219 ( Residential )
- Street Address: 2810 Abbey Avenue
- Viewed: 15
- Price: $449,900
- Price sqft: $184
- Waterfront: No
- Year Built: 1990
- Bldg sqft: 2439
- Bedrooms: 4
- Total Baths: 3
- Full Baths: 3
- Garage / Parking Spaces: 2
- Days On Market: 51
- Additional Information
- Geolocation: 28.5057 / -81.064
- County: ORANGE
- City: ORLANDO
- Zipcode: 32833
- Subdivision: Rocket City
- Provided by: CHARLES RUTENBERG REALTY ORLANDO
- Contact: Karen Gore
- 407-622-2122

- DMCA Notice
-
DescriptionUpdated one story 4 bed/3 bath stunning home ready for new owner! From the front porch you are welcomed into a bright & open floor concept offering a 3 way split plan making the 4th bed/bath perfect for guests or a mother in law suite. Waterproof luxury vinyl flooring is through entire house (no carpet to deal with) The home features a large primary bedroom, enormous walk in closet & updated bath with shower & soaking tub. Bathroom 2 and 3 are also updated. This is the perfect home for entertainiing with the large kitchen island, back patio, & beautiful fenced in backyard with screened pool. A new roof was just installed August 2024. There are ceiling fans in every room, a large laundry room with sink, pull down attic in garage & much more. HOA is optional(50 per year) Convenient location close to Hwy 528, airport, & Cocoa Beach.
Payment Calculator
- Principal & Interest -
- Property Tax $
- Home Insurance $
- HOA Fees $
- Monthly -
For a Fast & FREE Mortgage Pre-Approval Apply Now
Apply Now
 Apply Now
Apply NowFeatures
Building and Construction
- Covered Spaces: 0.00
- Exterior Features: French Doors, Private Mailbox, Sidewalk
- Fencing: Vinyl
- Flooring: Luxury Vinyl
- Living Area: 1954.00
- Other Structures: Shed(s)
- Roof: Shingle
Land Information
- Lot Features: In County, Landscaped, Sidewalk, Paved
Garage and Parking
- Garage Spaces: 2.00
- Open Parking Spaces: 0.00
- Parking Features: Driveway, Parking Pad
Eco-Communities
- Pool Features: Gunite, In Ground, Screen Enclosure, Solar Heat
- Water Source: Public
Utilities
- Carport Spaces: 0.00
- Cooling: Central Air
- Heating: Central, Electric
- Pets Allowed: Yes
- Sewer: Public Sewer
- Utilities: Cable Available, Electricity Connected, Public
Finance and Tax Information
- Home Owners Association Fee: 50.00
- Insurance Expense: 0.00
- Net Operating Income: 0.00
- Other Expense: 0.00
- Tax Year: 2024
Other Features
- Appliances: Dishwasher, Disposal, Electric Water Heater, Microwave, Range, Refrigerator
- Country: US
- Furnished: Unfurnished
- Interior Features: Cathedral Ceiling(s), Ceiling Fans(s), High Ceilings, Living Room/Dining Room Combo, Open Floorplan, Primary Bedroom Main Floor, Split Bedroom, Vaulted Ceiling(s), Walk-In Closet(s)
- Legal Description: ROCKET CITY UNIT 4 Z/74 A/K/A CAPE ORLANDO ESTATES UNIT 4 1855/292 LOT 20 BLK 56
- Levels: One
- Area Major: 32833 - Orlando/Wedgefield/Rocket City/Cape Orland
- Occupant Type: Vacant
- Parcel Number: 01-23-32-7602-56-200
- View: Pool
- Views: 15
- Zoning Code: R-1A
Nearby Subdivisions

- Nicole Haltaufderhyde, REALTOR ®
- Tropic Shores Realty
- Mobile: 352.425.0845
- 352.425.0845
- nicoleverna@gmail.com



