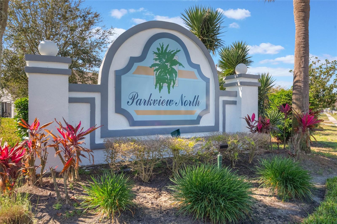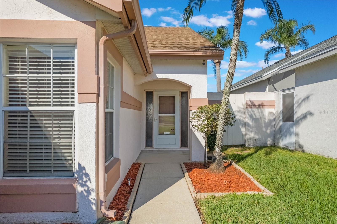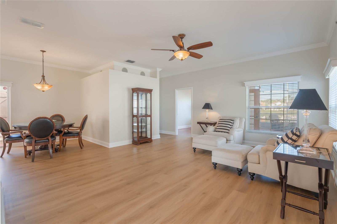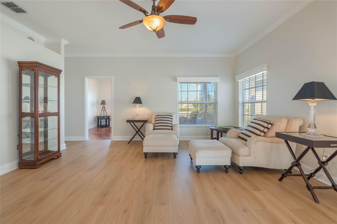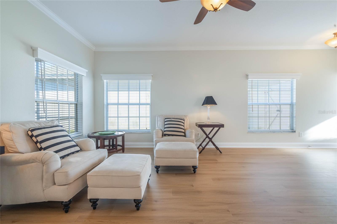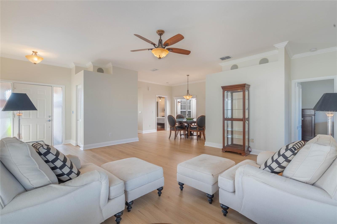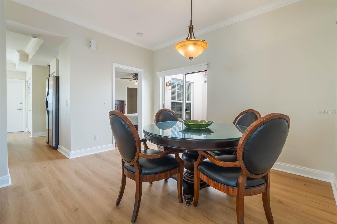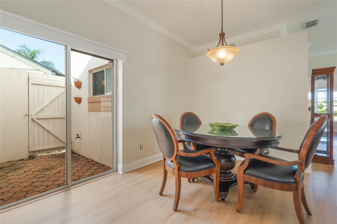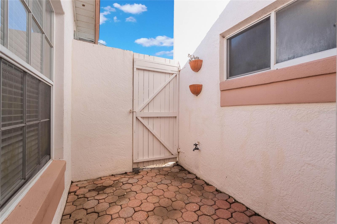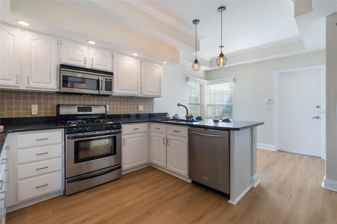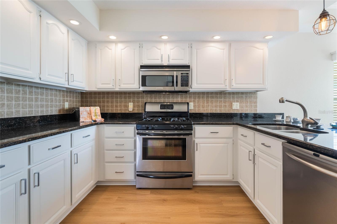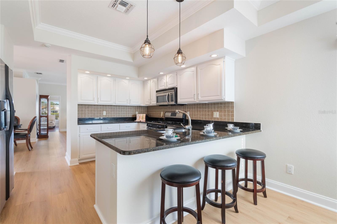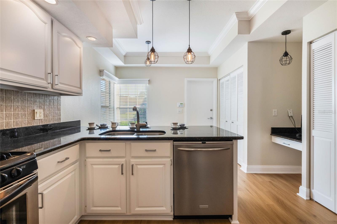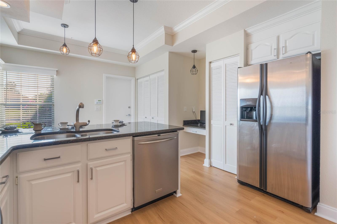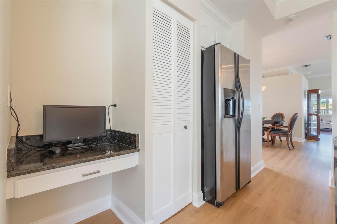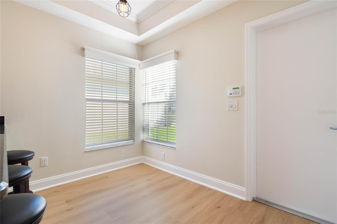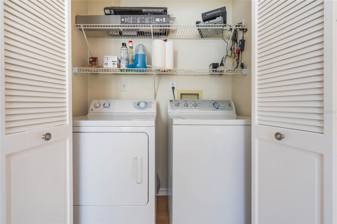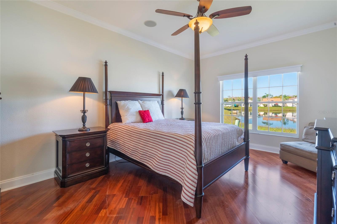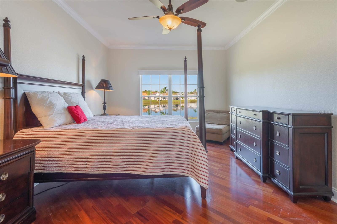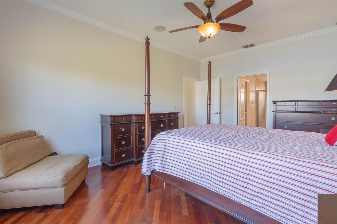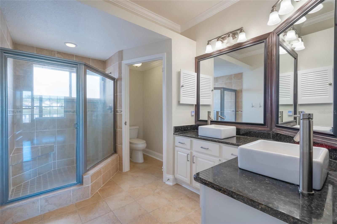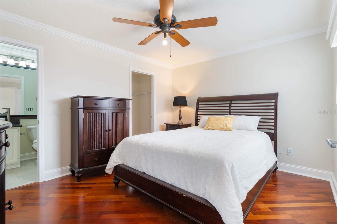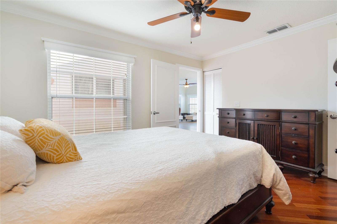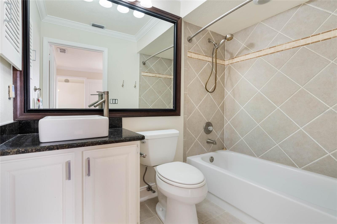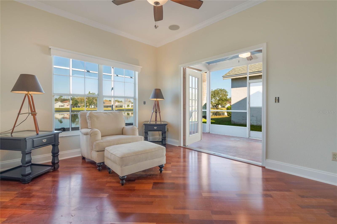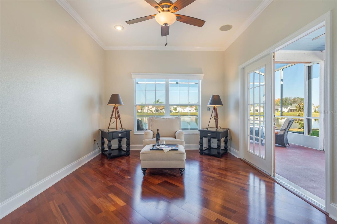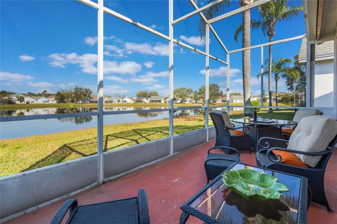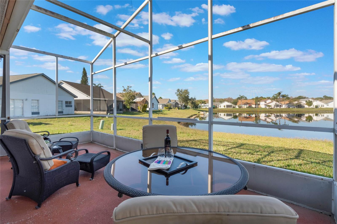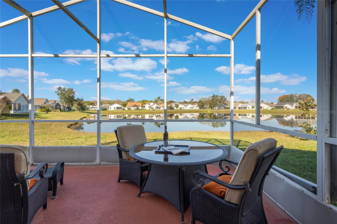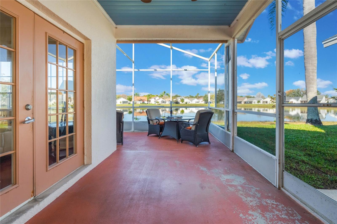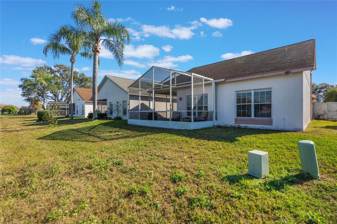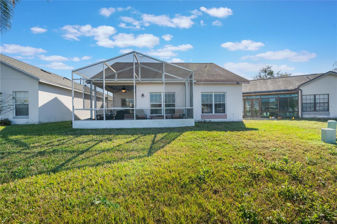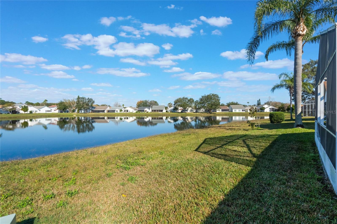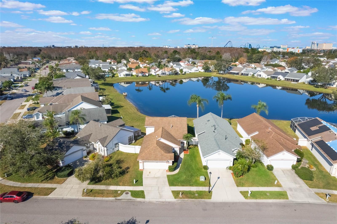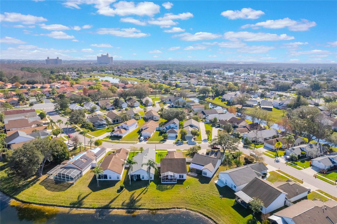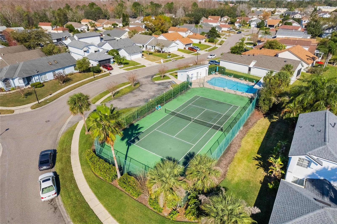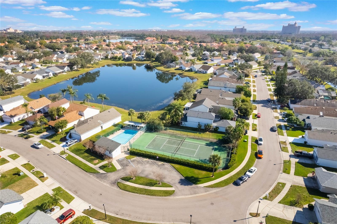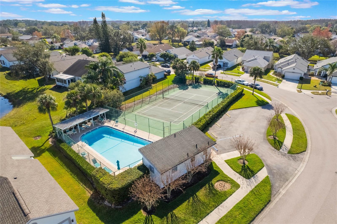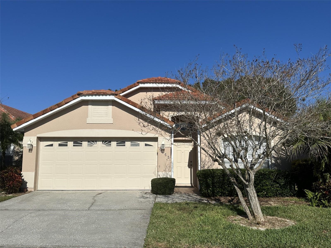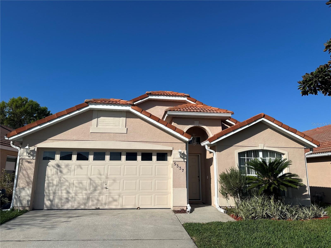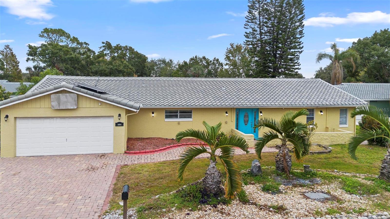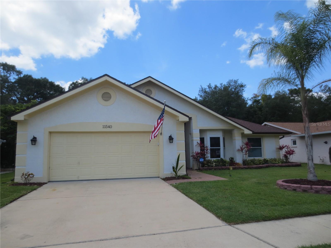5795 Parkview Lake Drive, ORLANDO, FL 32821
Property Photos
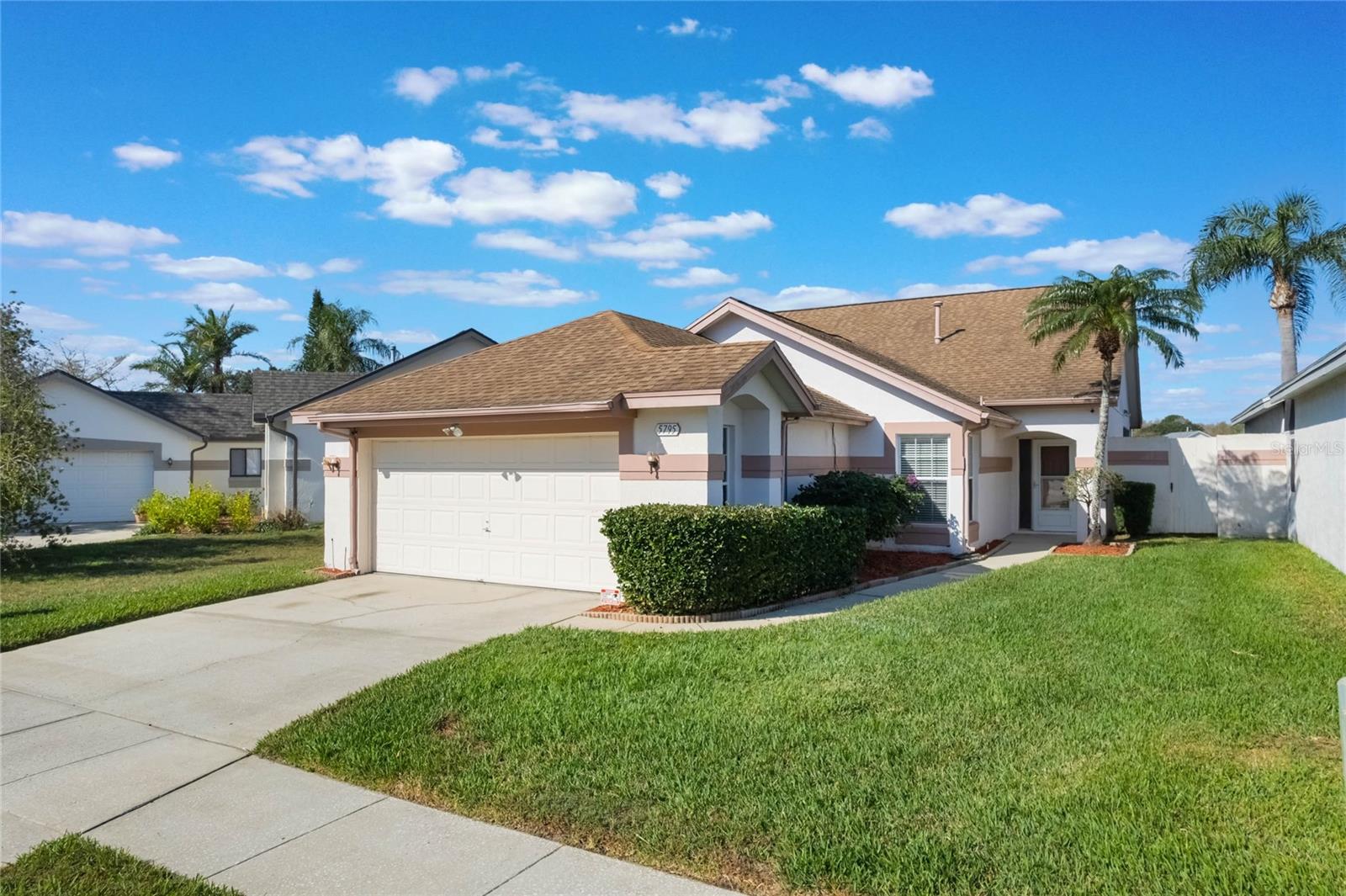
Would you like to sell your home before you purchase this one?
Priced at Only: $425,000
For more Information Call:
Address: 5795 Parkview Lake Drive, ORLANDO, FL 32821
Property Location and Similar Properties






- MLS#: O6279593 ( Residential )
- Street Address: 5795 Parkview Lake Drive
- Viewed: 102
- Price: $425,000
- Price sqft: $191
- Waterfront: Yes
- Wateraccess: Yes
- Waterfront Type: Pond
- Year Built: 1992
- Bldg sqft: 2224
- Bedrooms: 2
- Total Baths: 2
- Full Baths: 2
- Garage / Parking Spaces: 2
- Days On Market: 50
- Additional Information
- Geolocation: 28.403 / -81.447
- County: ORANGE
- City: ORLANDO
- Zipcode: 32821
- Subdivision: Parkview North
- Elementary School: Sunset Park Elem
- Middle School: Freedom Middle
- High School: Lake Buena Vista High School
- Provided by: MBA REALTY GROUP, INC
- Contact: Sharon O'Malley
- 407-291-4665

- DMCA Notice
Description
SELLER SAID SELL THIS HOME!!! An unbelievable opportunity has become available in the amazing residential area near SeaWorld in Orlando. Get your bike or your walking shoes ready as you call the special place home if strolling or fitness is your hobby. It was master planned with wide sidewalks for long strolls or a quick visit to Publix in the local shopping center right around the corner. This community is nestled between theme parks, restaurants and upscale shopping while having quick access to all the major expressways and the airport to make commuting a nonevent. Now get ready to visit Parkview North. This neighborhood is nestled between serene waterways lush landscaping and complete with a neighborhood pool and tennis court. As you pull in, get ready for the magic of carefree living. As you pass the community pool, welcome to 5795 Parkview Lake Drive. Only a select few can have the opportunity to live in this wonderful waterfront home. As you walk up your driveway, expect to be impressed by the manicured landscaping. Get ready for magic because this freshly painted remodeled home is move in ready. The grand foyer opens to a great room with formal dining accented with a quiet private sitting area. As you turn left, a beautiful kitchen will impress the chef of your family with granite countertops and natural gas. A pantry, meal planning area and secondary dining complete the area overlooking the front of the home. The magic continues as you roll out to the expanded outdoor screened area, perfect for those large gatherings with room to roam and an exceptional water view from your enormous Lot. When you have had enough fun for the day and are ready to retire for the evening, the exquisite water view primary suite awaits you from your great room. As you would expect, an exceptional walk in closet while the primary bath has double sinks, a luxurious shower and private commode. The second primary suite Mirrors, the primary with a smaller bathroom A set of French doors leads to your home office with a wonderful view of your patio and backyard. This could easily be a third primary suite. New air conditioning, tankless water heater, and a newer roof can lead to carefree living as soon as you move in. Just pack your belongings! Make your private appointment today while the opportunity still exists.
Description
SELLER SAID SELL THIS HOME!!! An unbelievable opportunity has become available in the amazing residential area near SeaWorld in Orlando. Get your bike or your walking shoes ready as you call the special place home if strolling or fitness is your hobby. It was master planned with wide sidewalks for long strolls or a quick visit to Publix in the local shopping center right around the corner. This community is nestled between theme parks, restaurants and upscale shopping while having quick access to all the major expressways and the airport to make commuting a nonevent. Now get ready to visit Parkview North. This neighborhood is nestled between serene waterways lush landscaping and complete with a neighborhood pool and tennis court. As you pull in, get ready for the magic of carefree living. As you pass the community pool, welcome to 5795 Parkview Lake Drive. Only a select few can have the opportunity to live in this wonderful waterfront home. As you walk up your driveway, expect to be impressed by the manicured landscaping. Get ready for magic because this freshly painted remodeled home is move in ready. The grand foyer opens to a great room with formal dining accented with a quiet private sitting area. As you turn left, a beautiful kitchen will impress the chef of your family with granite countertops and natural gas. A pantry, meal planning area and secondary dining complete the area overlooking the front of the home. The magic continues as you roll out to the expanded outdoor screened area, perfect for those large gatherings with room to roam and an exceptional water view from your enormous Lot. When you have had enough fun for the day and are ready to retire for the evening, the exquisite water view primary suite awaits you from your great room. As you would expect, an exceptional walk in closet while the primary bath has double sinks, a luxurious shower and private commode. The second primary suite Mirrors, the primary with a smaller bathroom A set of French doors leads to your home office with a wonderful view of your patio and backyard. This could easily be a third primary suite. New air conditioning, tankless water heater, and a newer roof can lead to carefree living as soon as you move in. Just pack your belongings! Make your private appointment today while the opportunity still exists.
Payment Calculator
- Principal & Interest -
- Property Tax $
- Home Insurance $
- HOA Fees $
- Monthly -
For a Fast & FREE Mortgage Pre-Approval Apply Now
Apply Now
 Apply Now
Apply NowFeatures
Building and Construction
- Covered Spaces: 0.00
- Exterior Features: French Doors, Irrigation System, Sidewalk, Sprinkler Metered
- Flooring: Ceramic Tile, Vinyl, Wood
- Living Area: 1594.00
- Roof: Shingle
Property Information
- Property Condition: Completed
Land Information
- Lot Features: Paved
School Information
- High School: Lake Buena Vista High School
- Middle School: Freedom Middle
- School Elementary: Sunset Park Elem
Garage and Parking
- Garage Spaces: 2.00
- Open Parking Spaces: 0.00
- Parking Features: Driveway, Garage Door Opener
Eco-Communities
- Water Source: Public
Utilities
- Carport Spaces: 0.00
- Cooling: Central Air
- Heating: Central, Heat Pump
- Pets Allowed: Yes
- Sewer: Public Sewer
- Utilities: Cable Available, Electricity Connected, Public, Sewer Connected, Sprinkler Recycled, Water Connected
Amenities
- Association Amenities: Pool, Tennis Court(s)
Finance and Tax Information
- Home Owners Association Fee Includes: Pool, Maintenance Grounds
- Home Owners Association Fee: 95.00
- Insurance Expense: 0.00
- Net Operating Income: 0.00
- Other Expense: 0.00
- Tax Year: 2024
Other Features
- Appliances: Dishwasher, Disposal, Dryer, Gas Water Heater, Ice Maker, Microwave, Range, Refrigerator, Tankless Water Heater, Washer
- Association Name: Parkview Lake North, Greystone Mgmt. Company
- Association Phone: 407-239-3404
- Country: US
- Furnished: Unfurnished
- Interior Features: Ceiling Fans(s), Crown Molding, Eat-in Kitchen, Living Room/Dining Room Combo, Open Floorplan, Primary Bedroom Main Floor, Split Bedroom, Vaulted Ceiling(s), Walk-In Closet(s)
- Legal Description: PARKVIEW NORTH 27/50 LOT 167
- Levels: One
- Area Major: 32821 - Orlando/International Drive
- Occupant Type: Vacant
- Parcel Number: 18-24-29-6710-01-670
- Possession: Close Of Escrow
- Style: Florida, Ranch
- View: Pool, Water
- Views: 102
- Zoning Code: P-D
Similar Properties
Nearby Subdivisions
Blue Heron Bch Residence Twr 0
Blue Heron Beach Residence Bld
Blue Heron Beach Residence Tow
Blue Heron Beach Resort
Floridays Orlando Residence
Floridays Orlando Residence Ph
Floridays Orlando Resort Condo
Floridays Resort
Floridays Resortleevista Cente
Lake Ridge Village
Lime Tree Village
Montpelier Village Ph 01
Orangewood Shadowwood
Paradiso Grande
Paradiso Grande Ph 2
Paradiso Grande Phase 2
Parc Corniche Condo Ph 01
Parc Corniche Condo Ph 02
Parkview North
Parkview Pointe Sec 02
Somerset Village
Waterview Twnhms Sec 02
Waterview Twnhms Sec 03
Willis Camps Add 01
Windmill Pointe
Worldquest Residence
Worldquest Residence Ph 013
Contact Info

- Nicole Haltaufderhyde, REALTOR ®
- Tropic Shores Realty
- Mobile: 352.425.0845
- 352.425.0845
- nicoleverna@gmail.com



